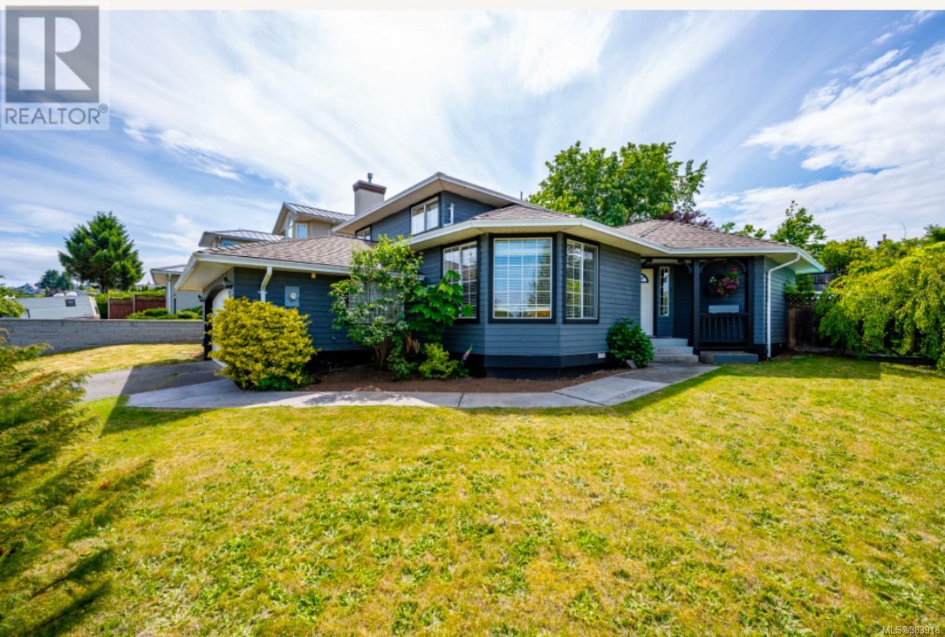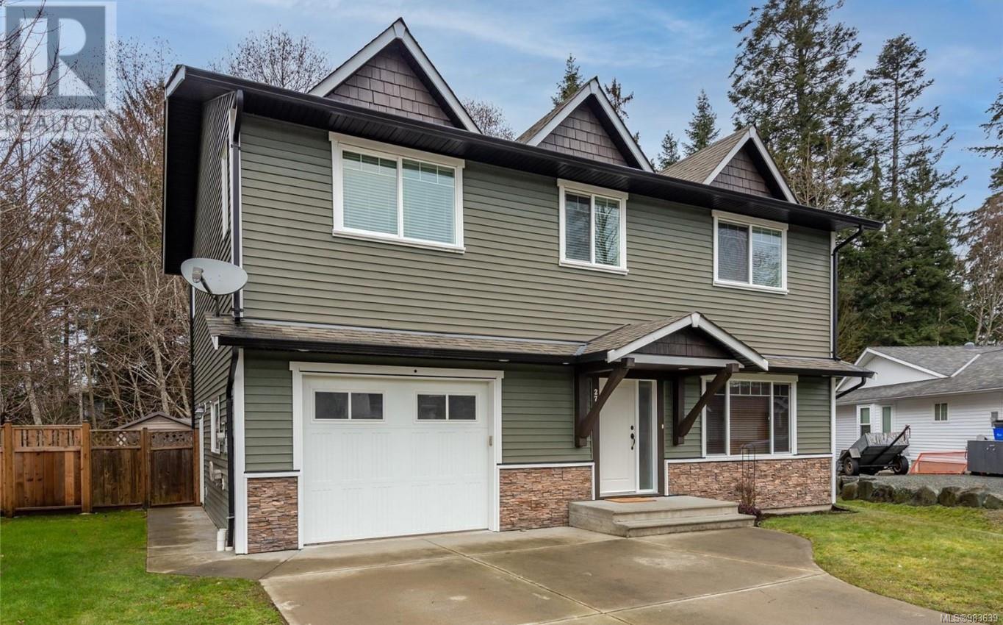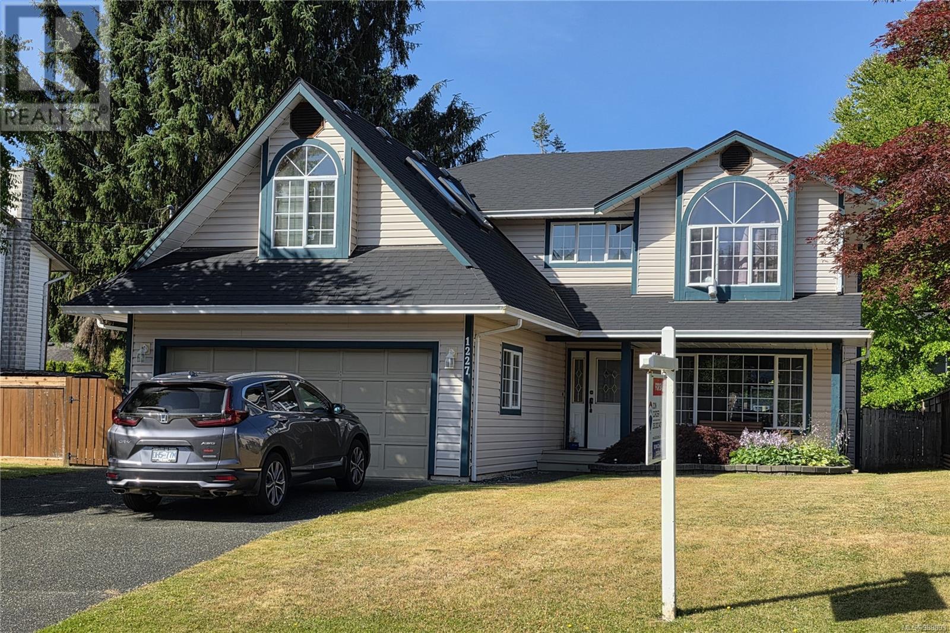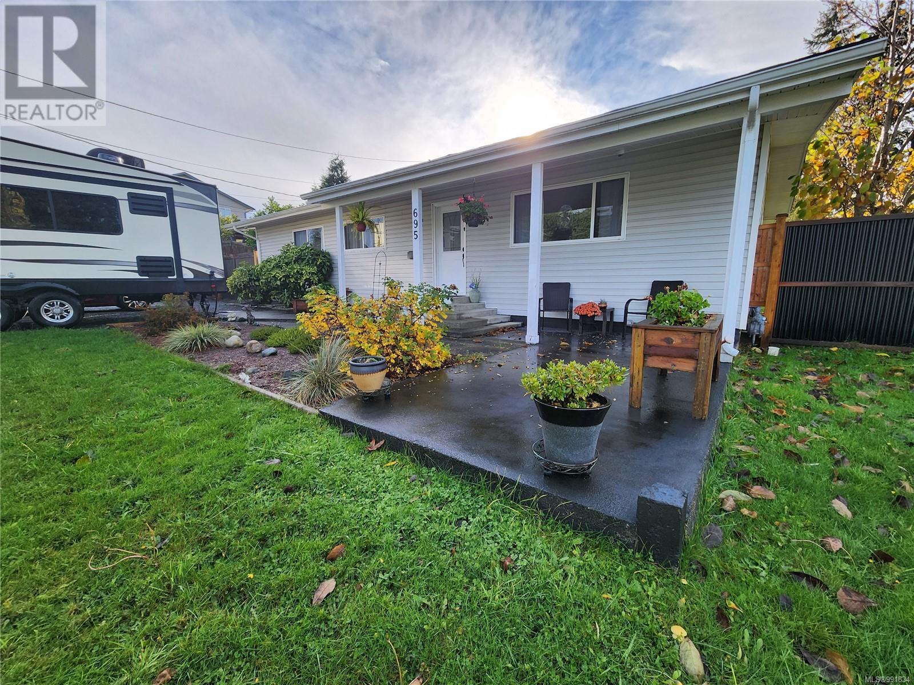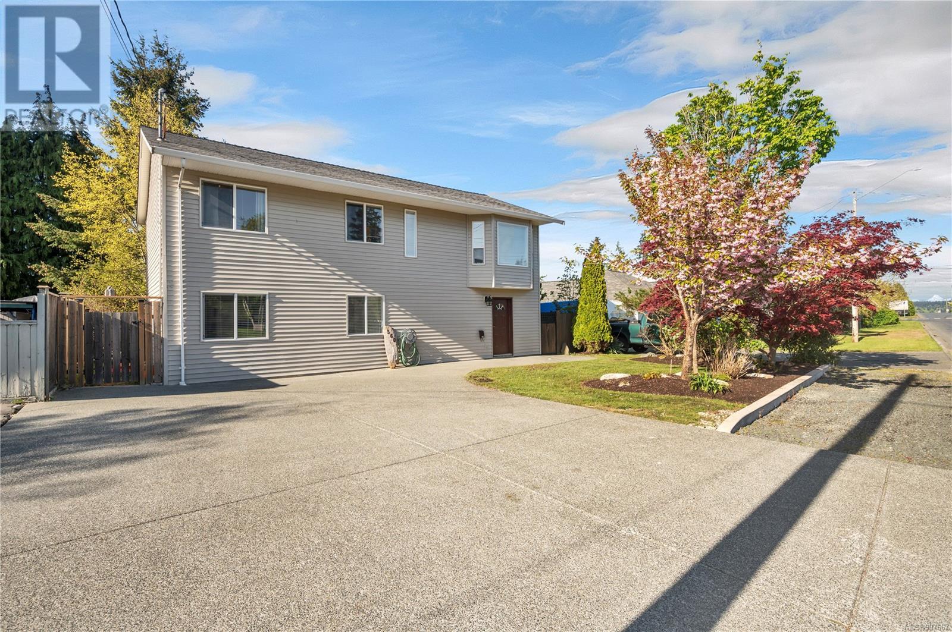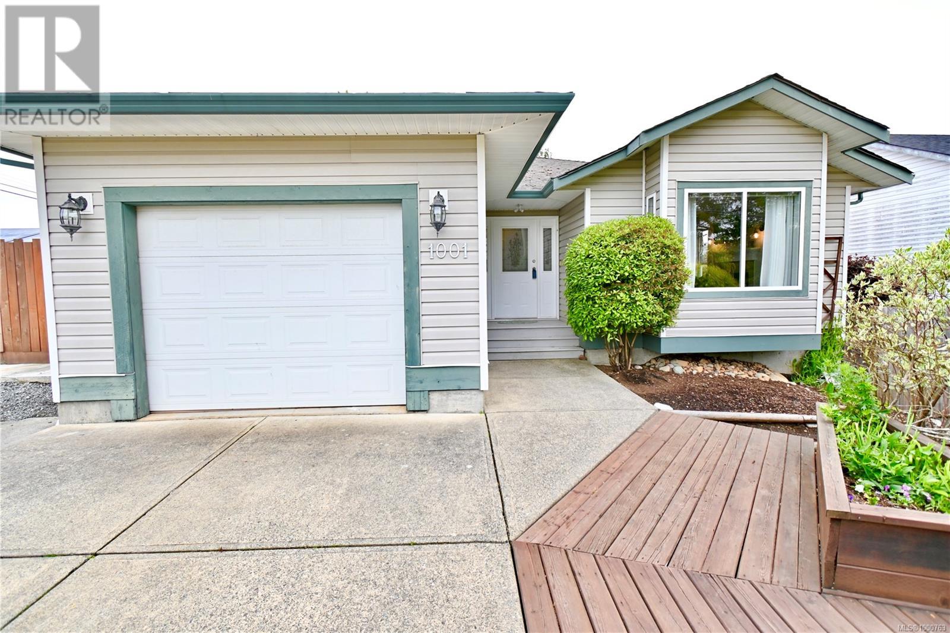Free account required
Unlock the full potential of your property search with a free account! Here's what you'll gain immediate access to:
- Exclusive Access to Every Listing
- Personalized Search Experience
- Favorite Properties at Your Fingertips
- Stay Ahead with Email Alerts
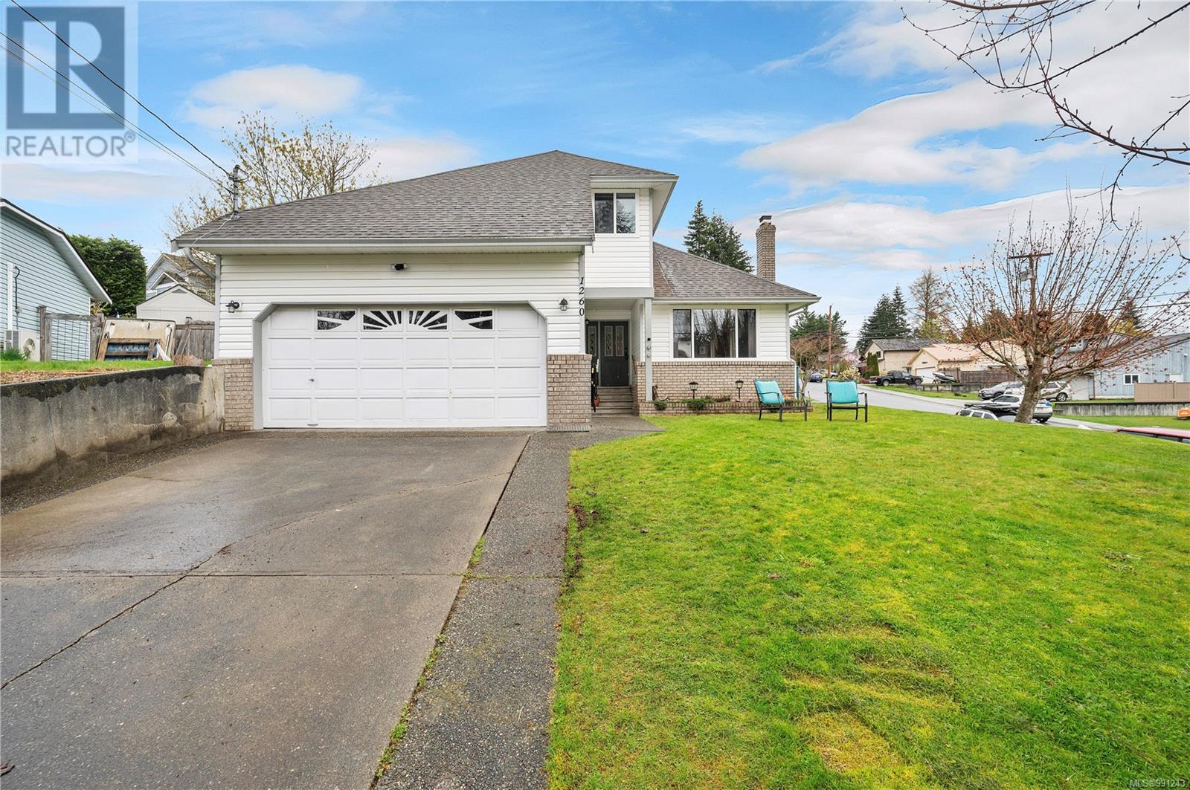
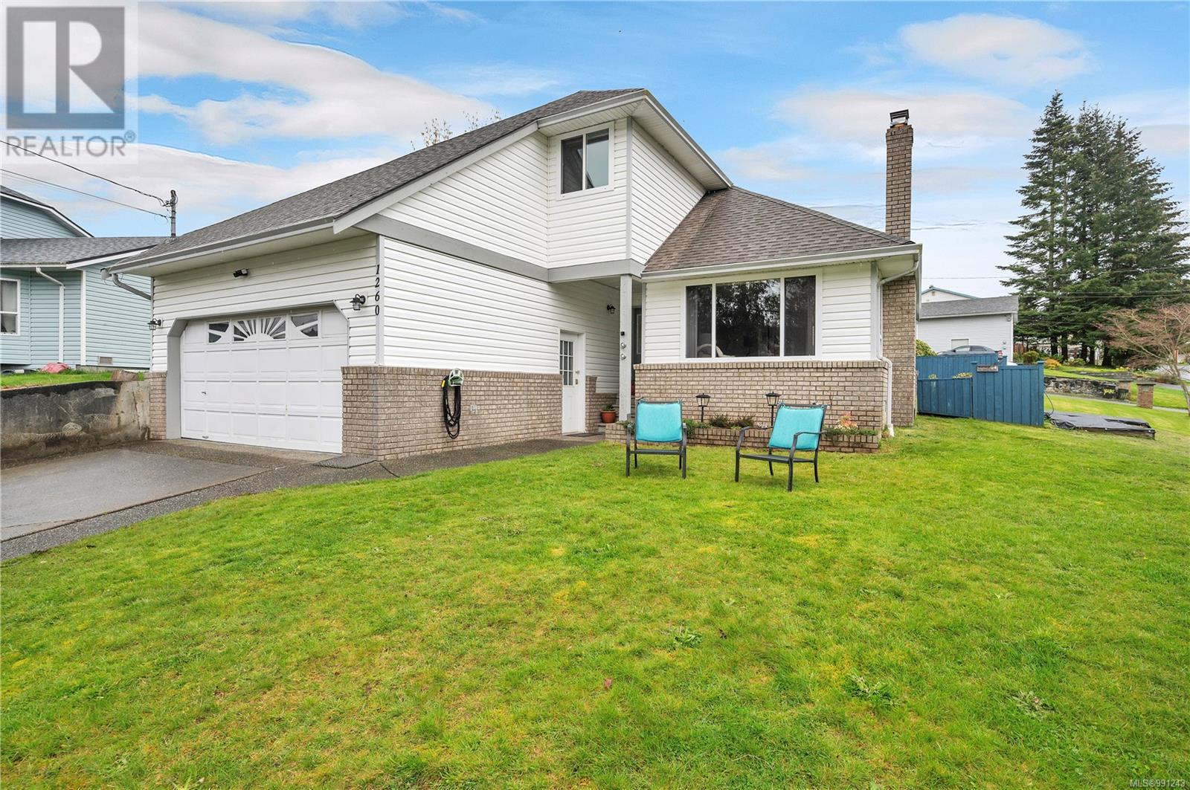

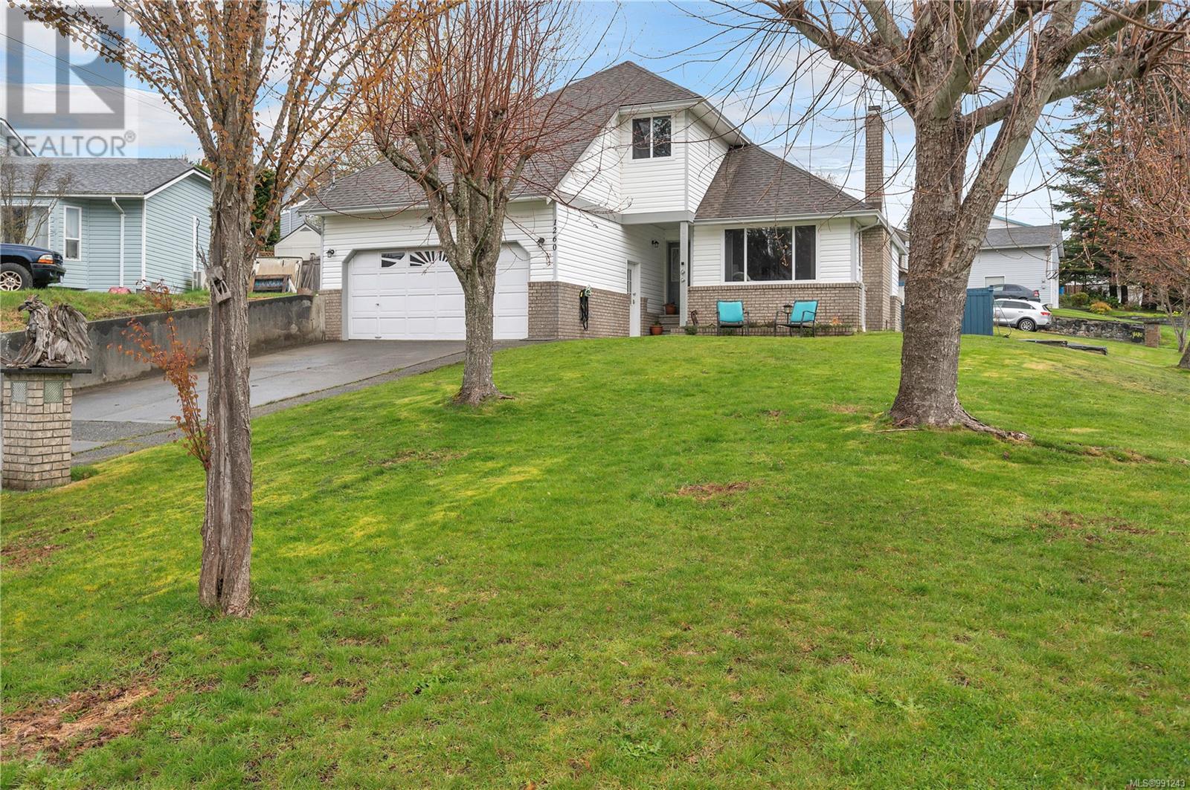
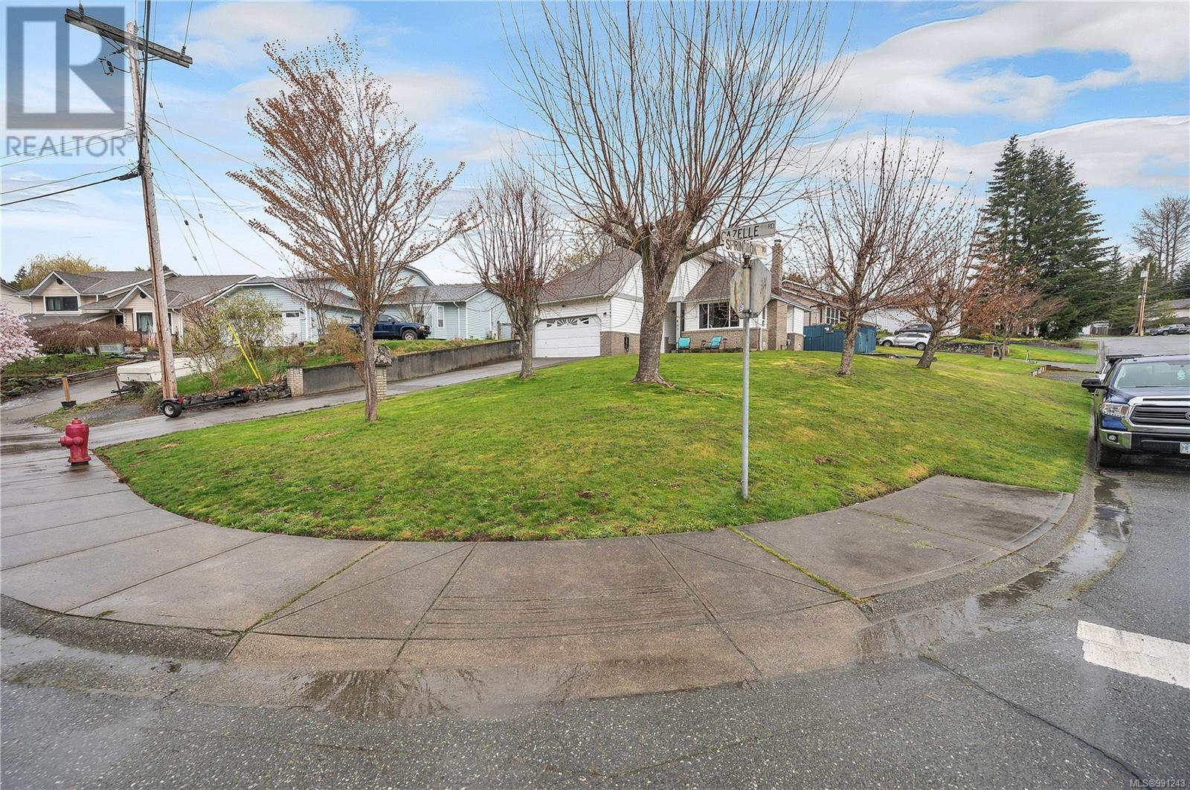
$675,000
1260 Gazelle Rd
Campbell River, British Columbia, British Columbia, V9W7C2
MLS® Number: 991243
Property description
Well-maintained, 3 bed, 3 bath split-level home is nestled on a quiet street in one of Campbell River’s most sought-after neighbourhoods. The home features two cozy fireplaces—gas and wood-burning—perfect for those cooler evenings, and electric baseboard heating throughout. Enjoy recent updates, including fresh interior paint and a new carpet (2025). The kitchen is bright and functional with newer appliances (gas stove, dishwasher, washer/dryer) and updated LED lighting on the main floor. Step outside to a fully fenced yard with a gas hookup, a rebuilt chimney, and a spacious deck—ideal for outdoor entertaining. Practical improvements like updated perimeter drains (2017), newer windows (2013), and a well-maintained roof add peace of mind. This is a perfect family home offering easy access to schools, shopping, recreation, and the trails of Beaver Lodge Lands.
Building information
Type
*****
Constructed Date
*****
Cooling Type
*****
Fireplace Present
*****
FireplaceTotal
*****
Heating Fuel
*****
Heating Type
*****
Size Interior
*****
Total Finished Area
*****
Land information
Access Type
*****
Size Irregular
*****
Size Total
*****
Rooms
Main level
Bathroom
*****
Dining room
*****
Dining nook
*****
Family room
*****
Kitchen
*****
Laundry room
*****
Living room
*****
Second level
Bathroom
*****
Bedroom
*****
Bedroom
*****
Ensuite
*****
Primary Bedroom
*****
Main level
Bathroom
*****
Dining room
*****
Dining nook
*****
Family room
*****
Kitchen
*****
Laundry room
*****
Living room
*****
Second level
Bathroom
*****
Bedroom
*****
Bedroom
*****
Ensuite
*****
Primary Bedroom
*****
Courtesy of Royal LePage Advance Realty
Book a Showing for this property
Please note that filling out this form you'll be registered and your phone number without the +1 part will be used as a password.
