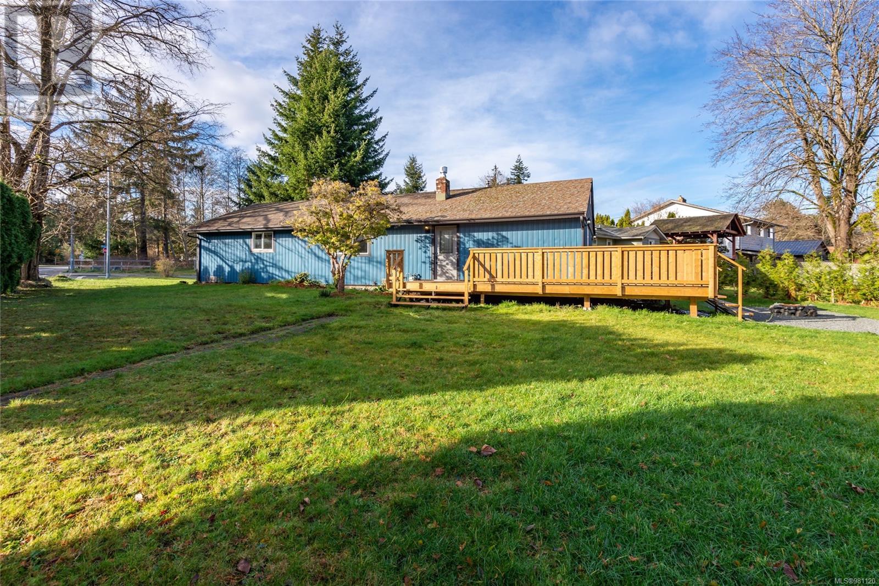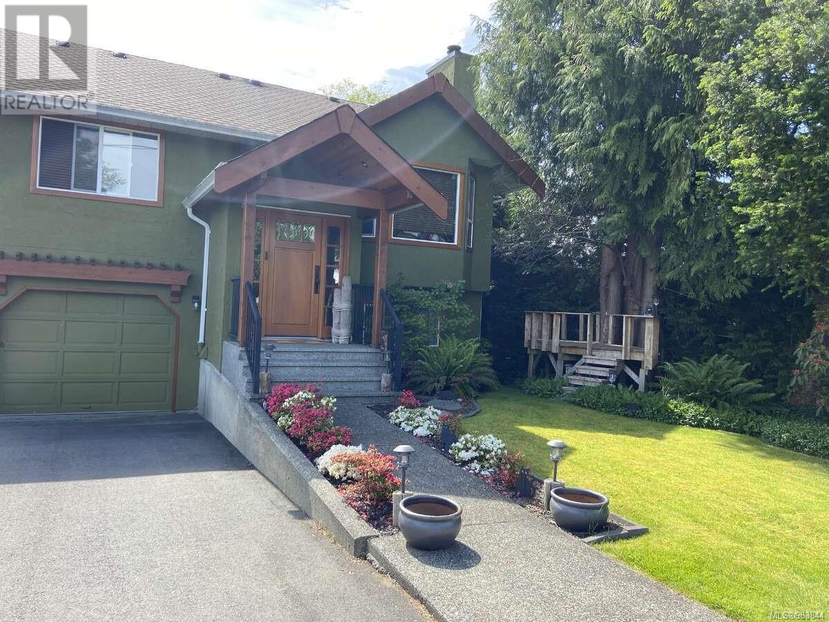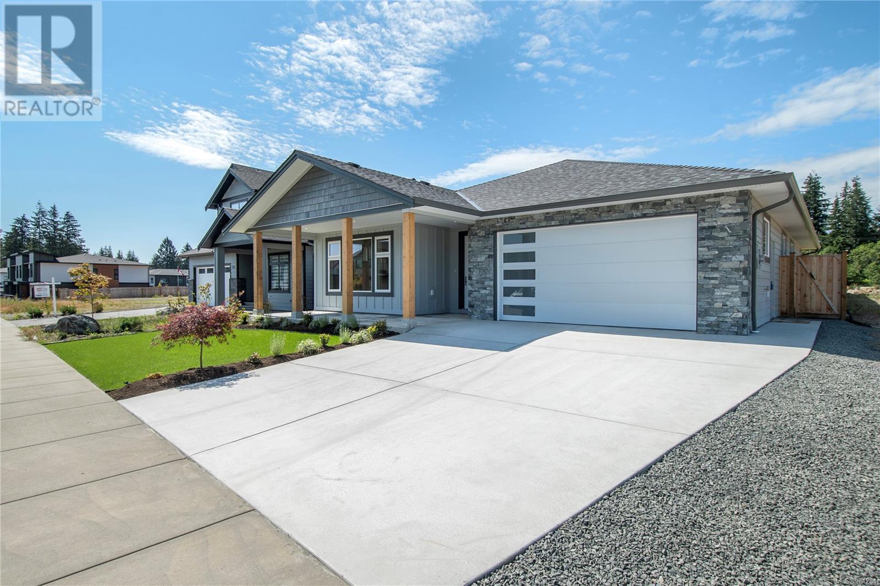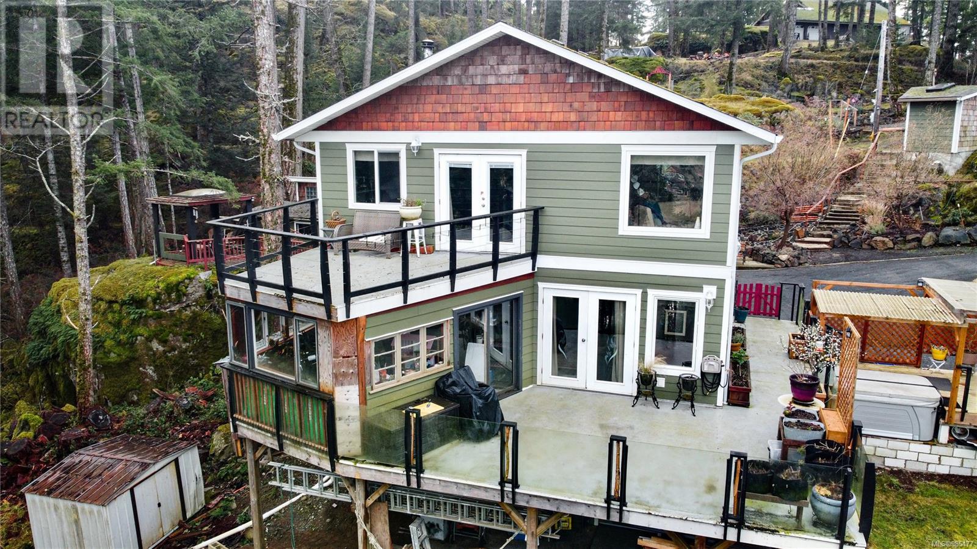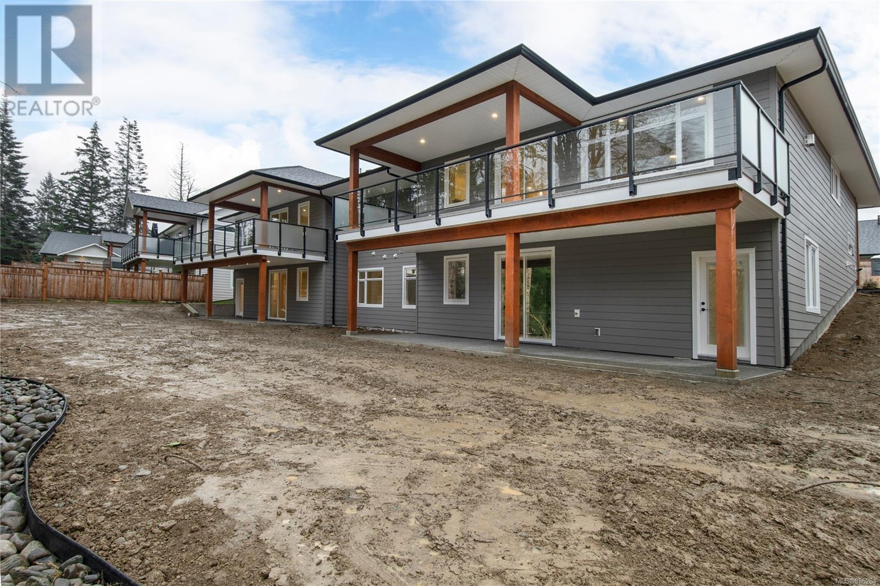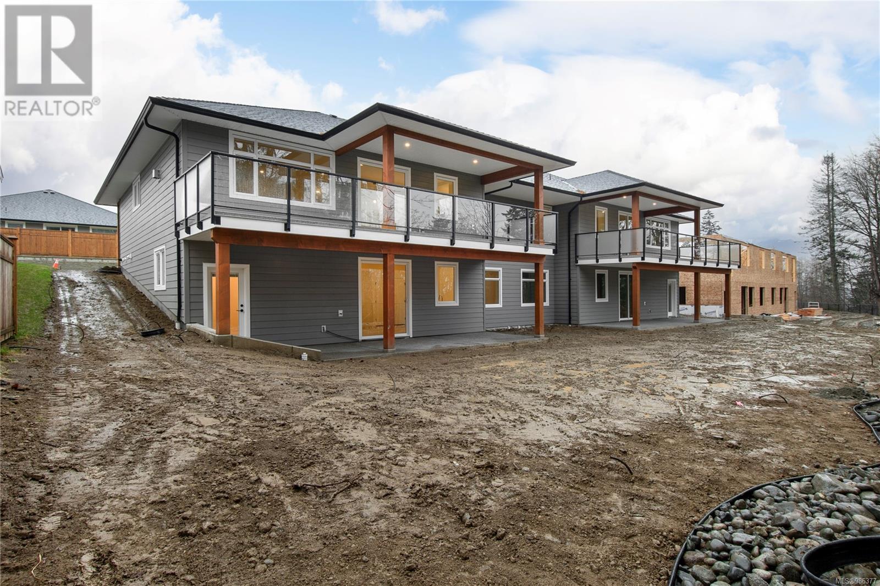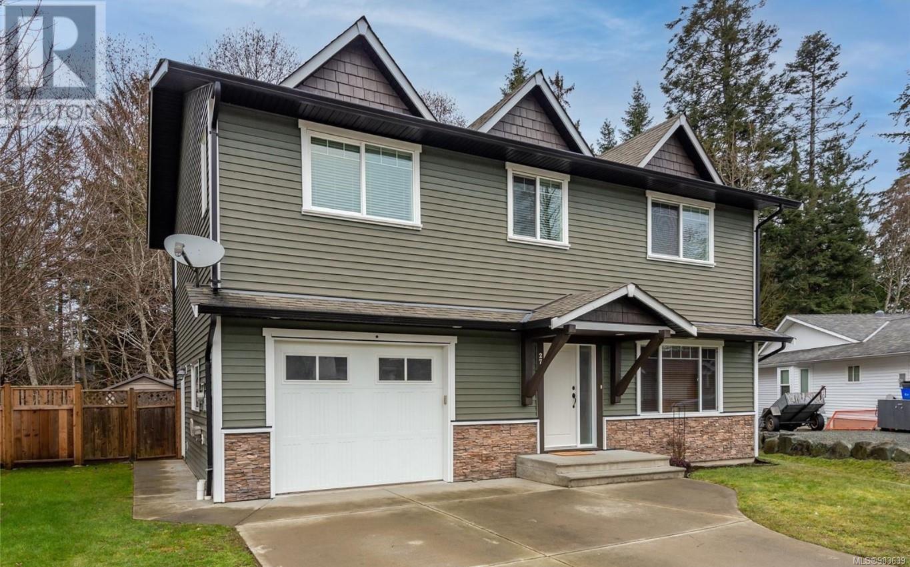Free account required
Unlock the full potential of your property search with a free account! Here's what you'll gain immediate access to:
- Exclusive Access to Every Listing
- Personalized Search Experience
- Favorite Properties at Your Fingertips
- Stay Ahead with Email Alerts
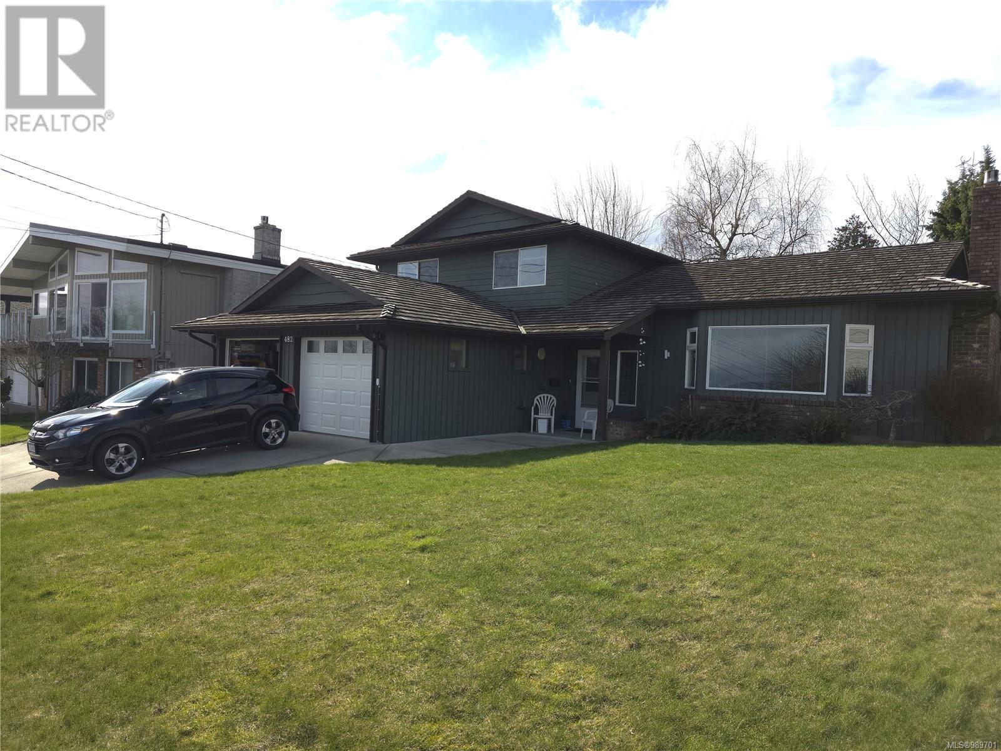
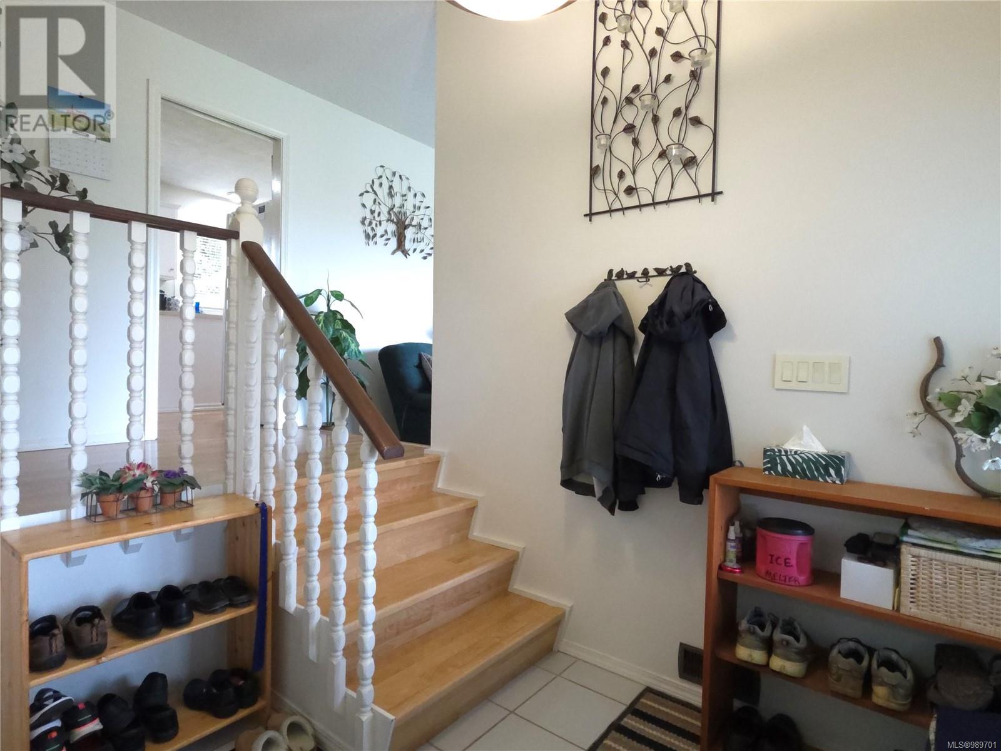
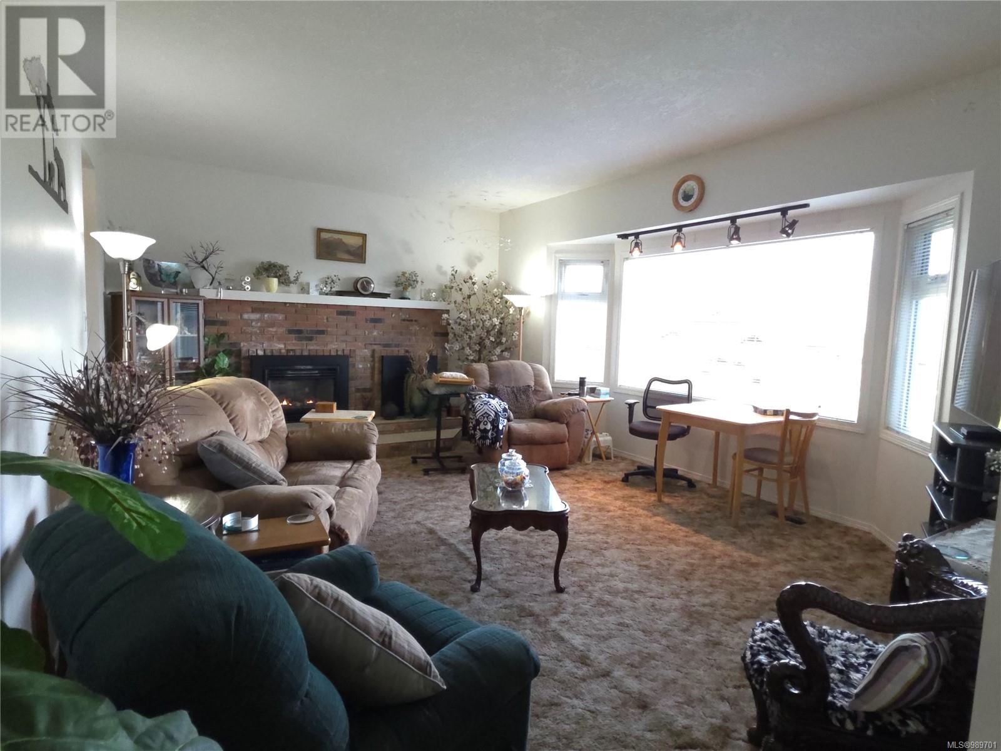
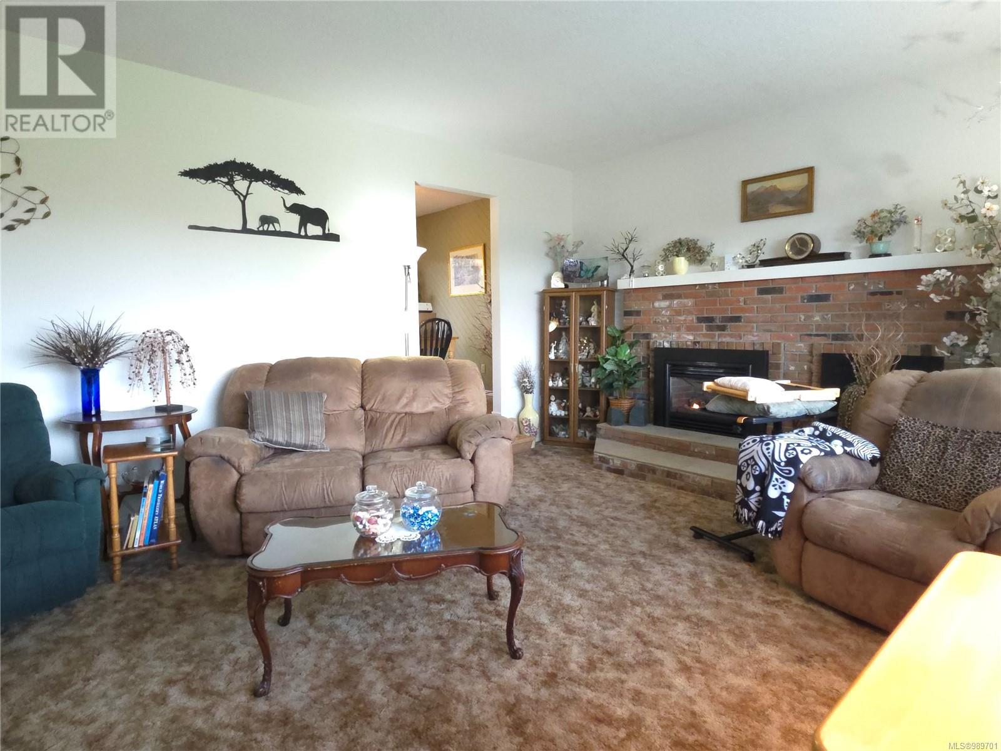
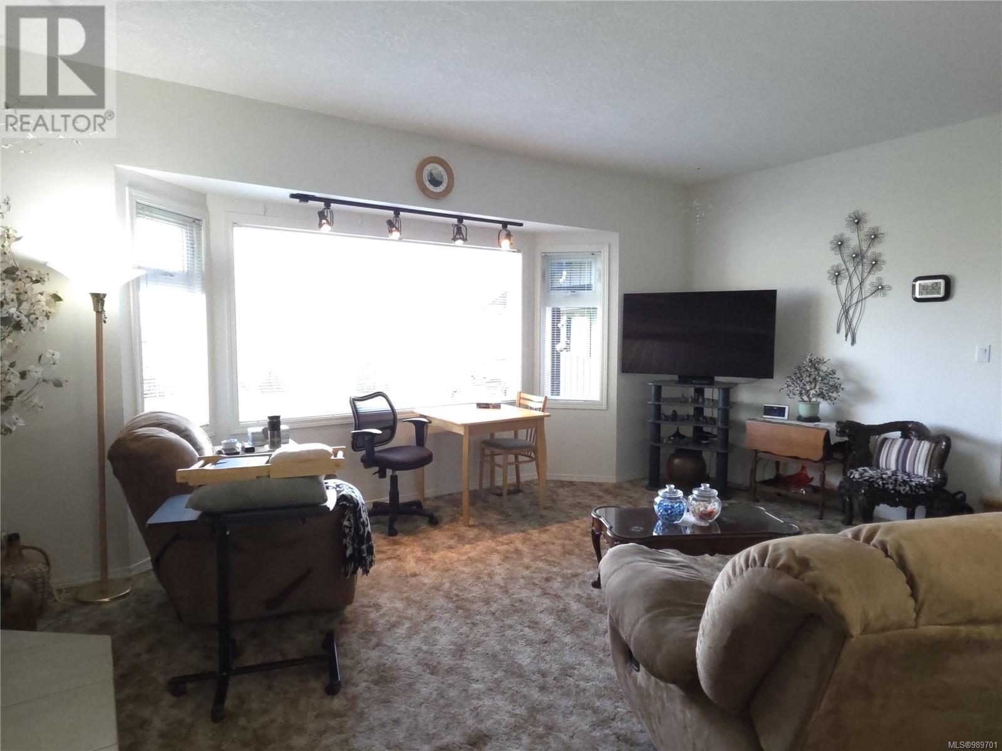
$859,900
482 McLean St S
Campbell River, British Columbia, British Columbia, V9W5W1
MLS® Number: 989701
Property description
Relax in this comfortable split level home and savour the tranquil ocean view. A very warm and inviting feeling is experienced as you pull up the drive and you are welcomed into a home that fulfills all your needs. the main level provides a formal sunken living with a cozy gas fireplace and large bright windows to capture the morning sunrise, evening moons and beautiful ocean views that Campbell River is famous for. The bright kitchen features plenty of counter space, gas stove and a quaint breakfast nook overlooking the fenced backyard. Three spacious bedrooms up include the primary with 3-piece ensuite, and there is a 4th bedroom downstairs along with the family room, laundry/powder room and convenient storage space. Plenty of updates throughout, immaculately maintained, and extra RV parking and outdoor storage. All this in a very desirable neighbourhood to call home, just a few blocks to Merecroft Village, schools, swimming pool and arena.
Building information
Type
*****
Constructed Date
*****
Cooling Type
*****
Fireplace Present
*****
FireplaceTotal
*****
Heating Fuel
*****
Heating Type
*****
Size Interior
*****
Total Finished Area
*****
Land information
Access Type
*****
Size Irregular
*****
Size Total
*****
Rooms
Main level
Entrance
*****
Living room
*****
Kitchen
*****
Dining nook
*****
Dining room
*****
Lower level
Family room
*****
Storage
*****
Bedroom
*****
Laundry room
*****
Bathroom
*****
Second level
Primary Bedroom
*****
Bedroom
*****
Bedroom
*****
Ensuite
*****
Bathroom
*****
Main level
Entrance
*****
Living room
*****
Kitchen
*****
Dining nook
*****
Dining room
*****
Lower level
Family room
*****
Storage
*****
Bedroom
*****
Laundry room
*****
Bathroom
*****
Second level
Primary Bedroom
*****
Bedroom
*****
Bedroom
*****
Ensuite
*****
Bathroom
*****
Main level
Entrance
*****
Living room
*****
Kitchen
*****
Dining nook
*****
Dining room
*****
Lower level
Family room
*****
Storage
*****
Bedroom
*****
Laundry room
*****
Bathroom
*****
Second level
Primary Bedroom
*****
Bedroom
*****
Bedroom
*****
Ensuite
*****
Bathroom
*****
Main level
Entrance
*****
Living room
*****
Kitchen
*****
Dining nook
*****
Dining room
*****
Courtesy of RE/MAX Check Realty
Book a Showing for this property
Please note that filling out this form you'll be registered and your phone number without the +1 part will be used as a password.
