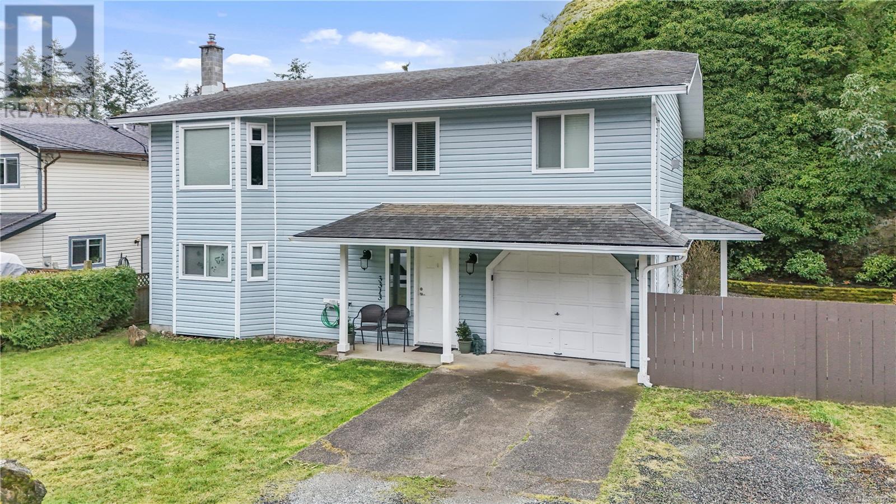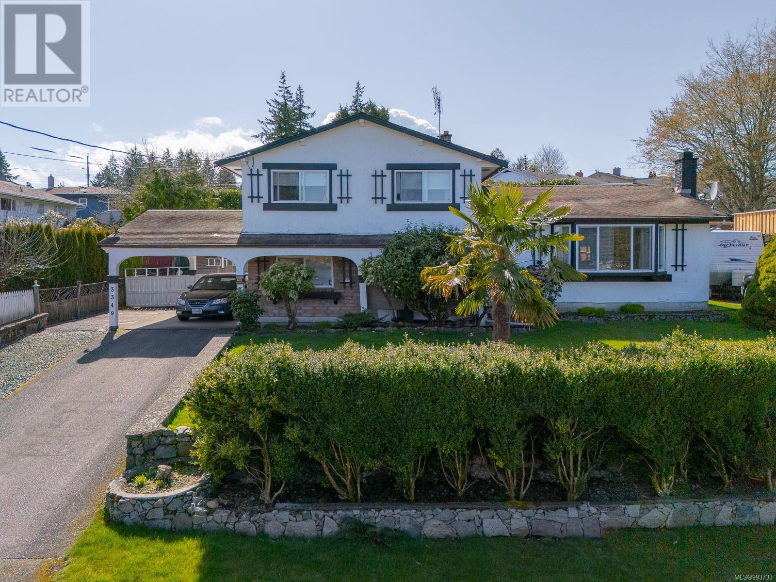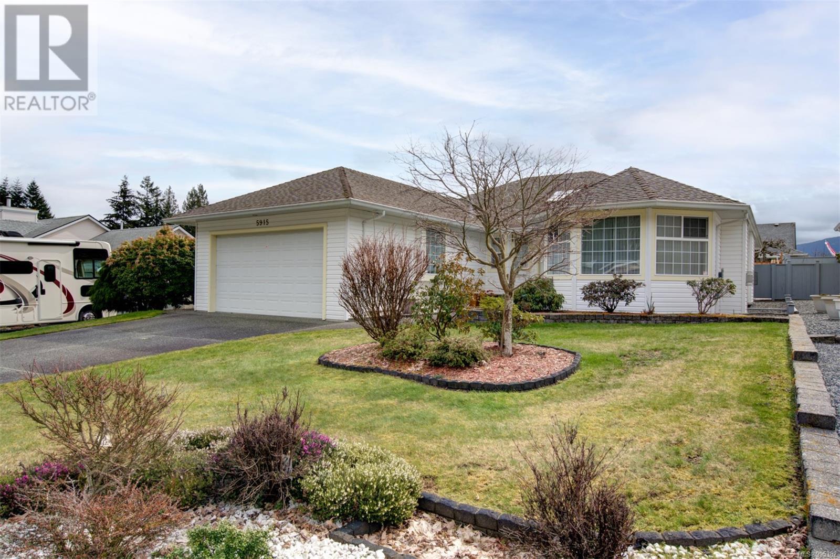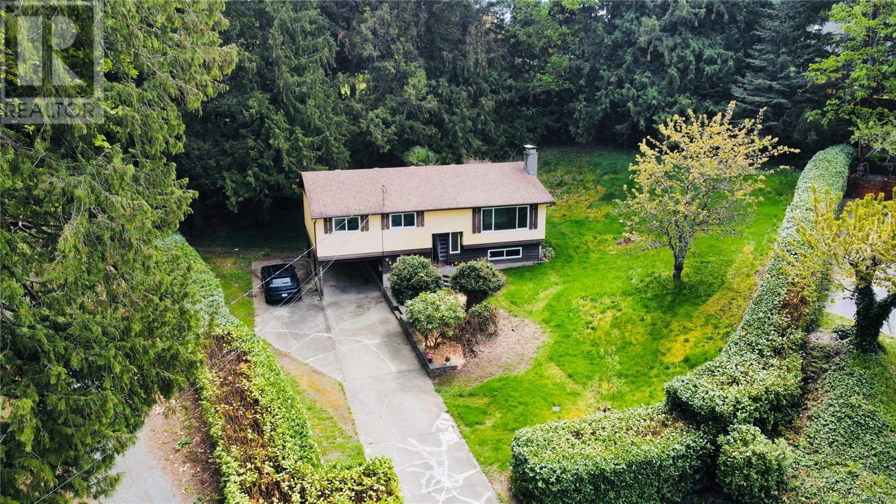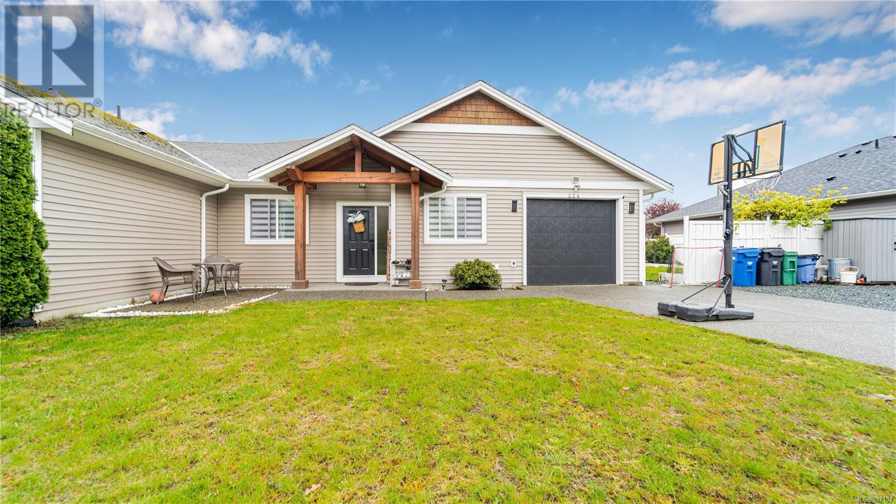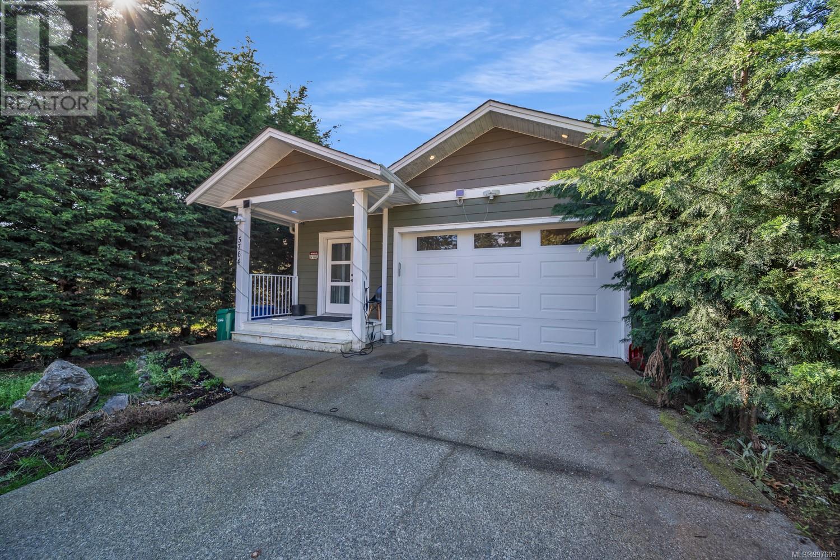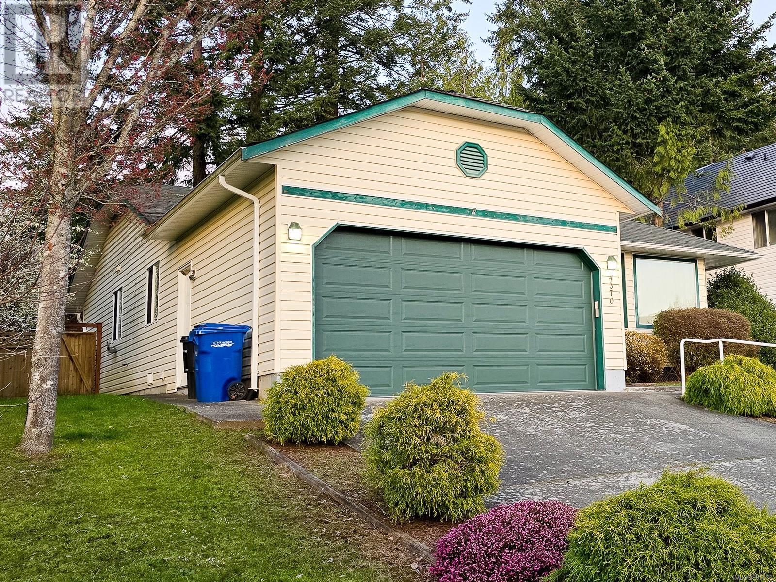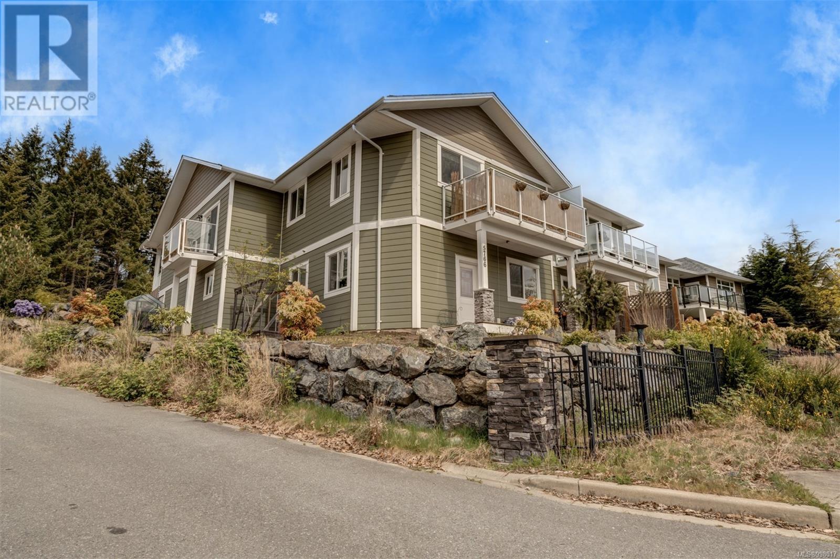Free account required
Unlock the full potential of your property search with a free account! Here's what you'll gain immediate access to:
- Exclusive Access to Every Listing
- Personalized Search Experience
- Favorite Properties at Your Fingertips
- Stay Ahead with Email Alerts
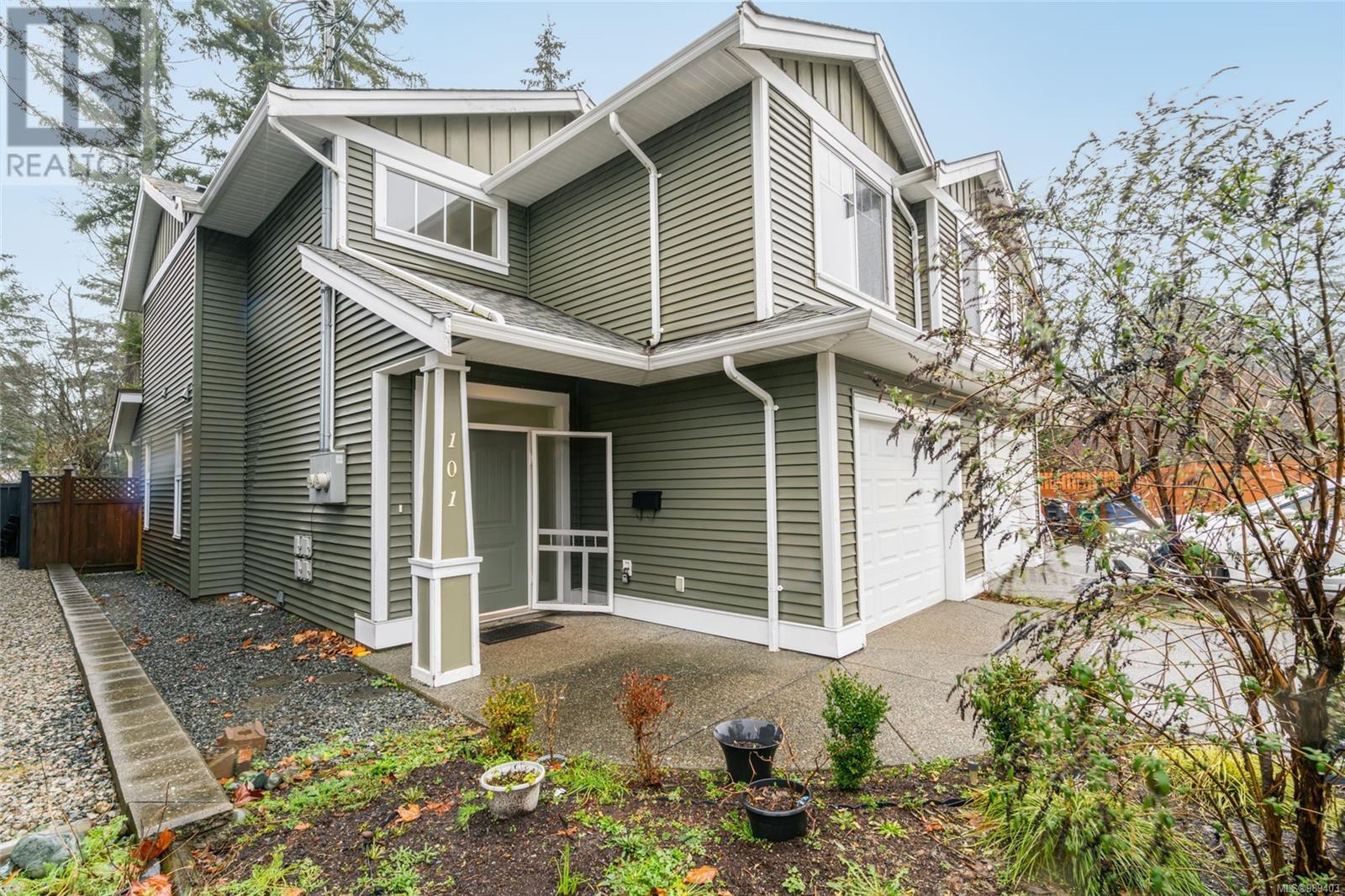
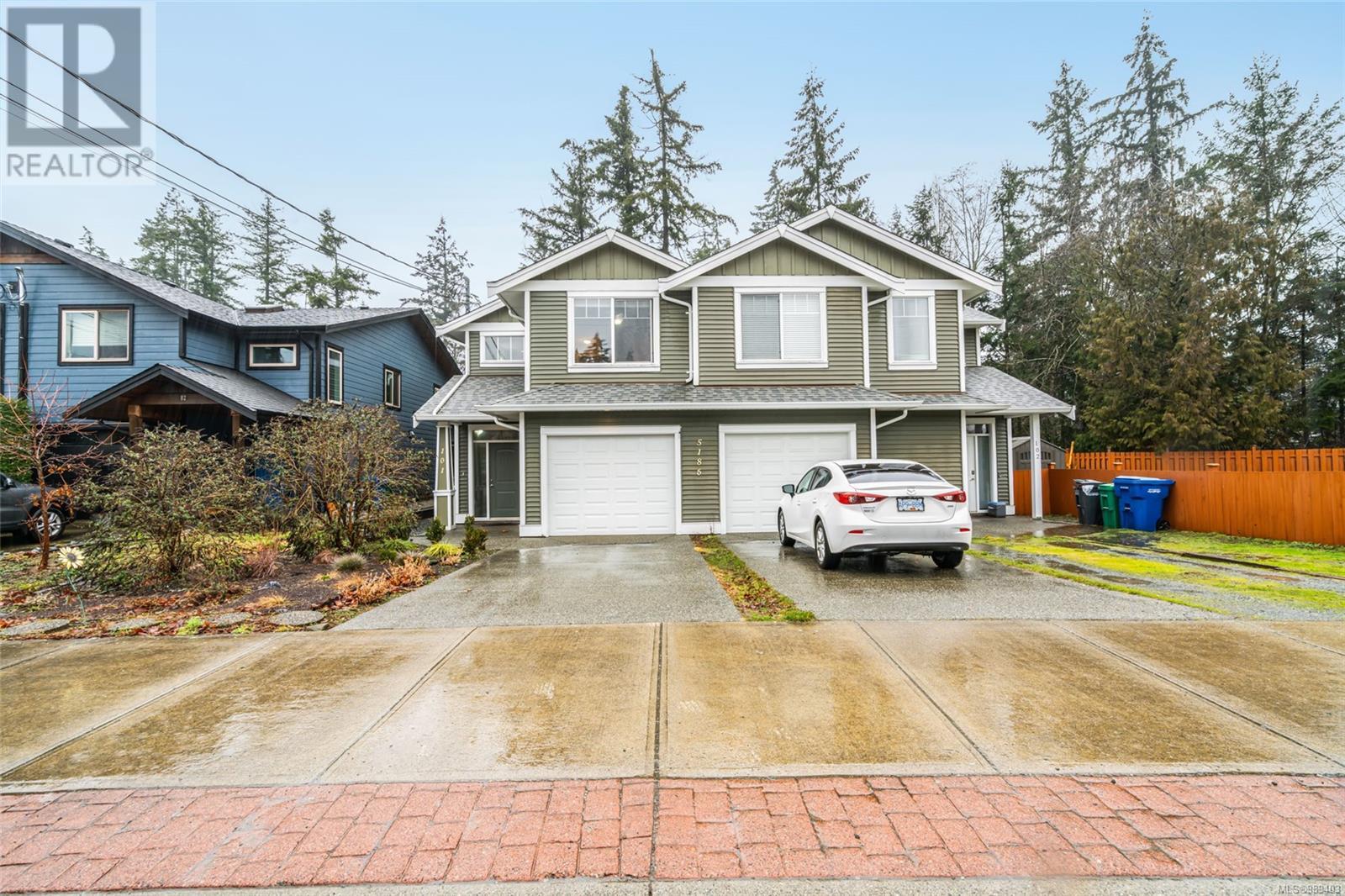

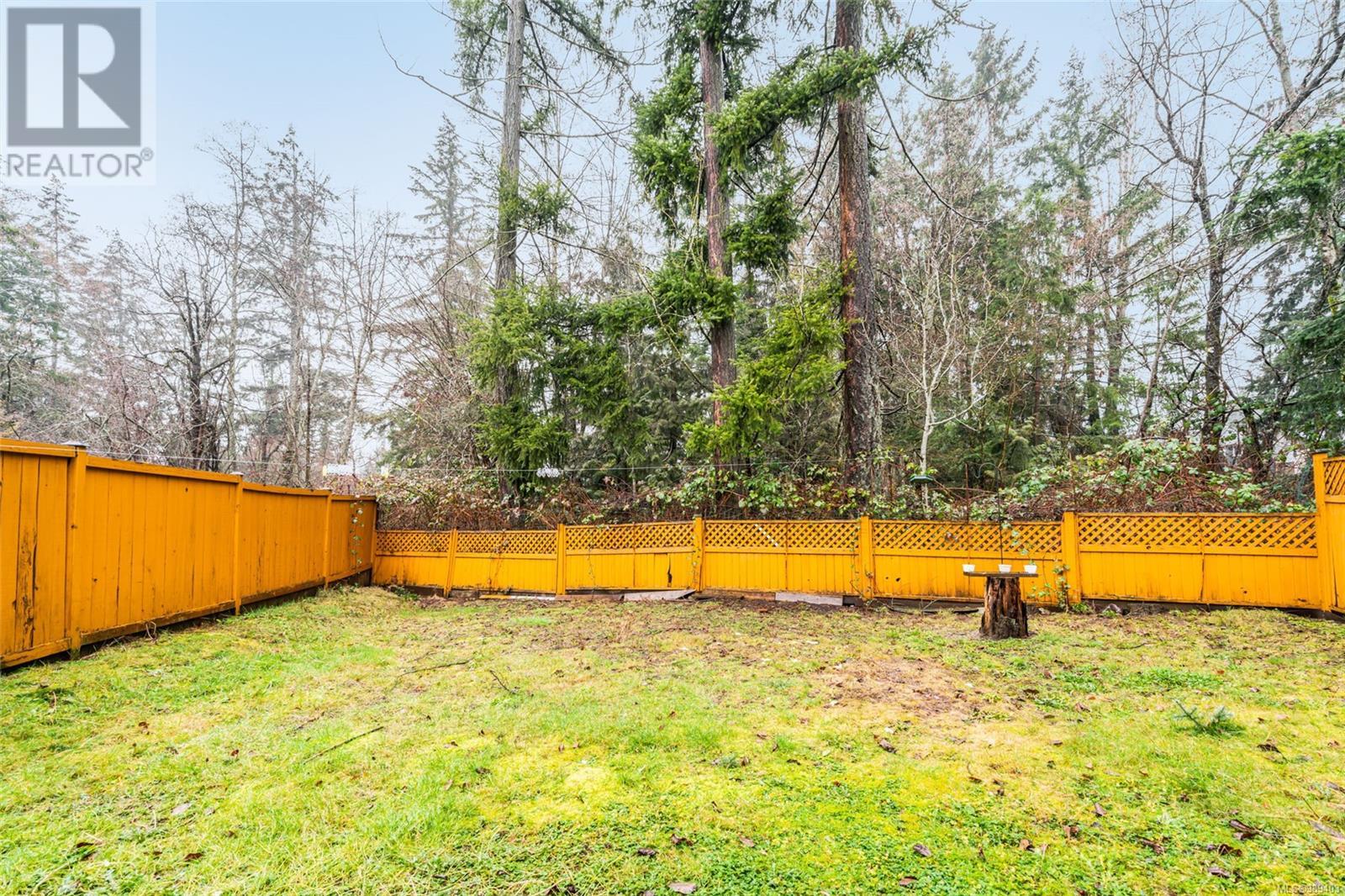
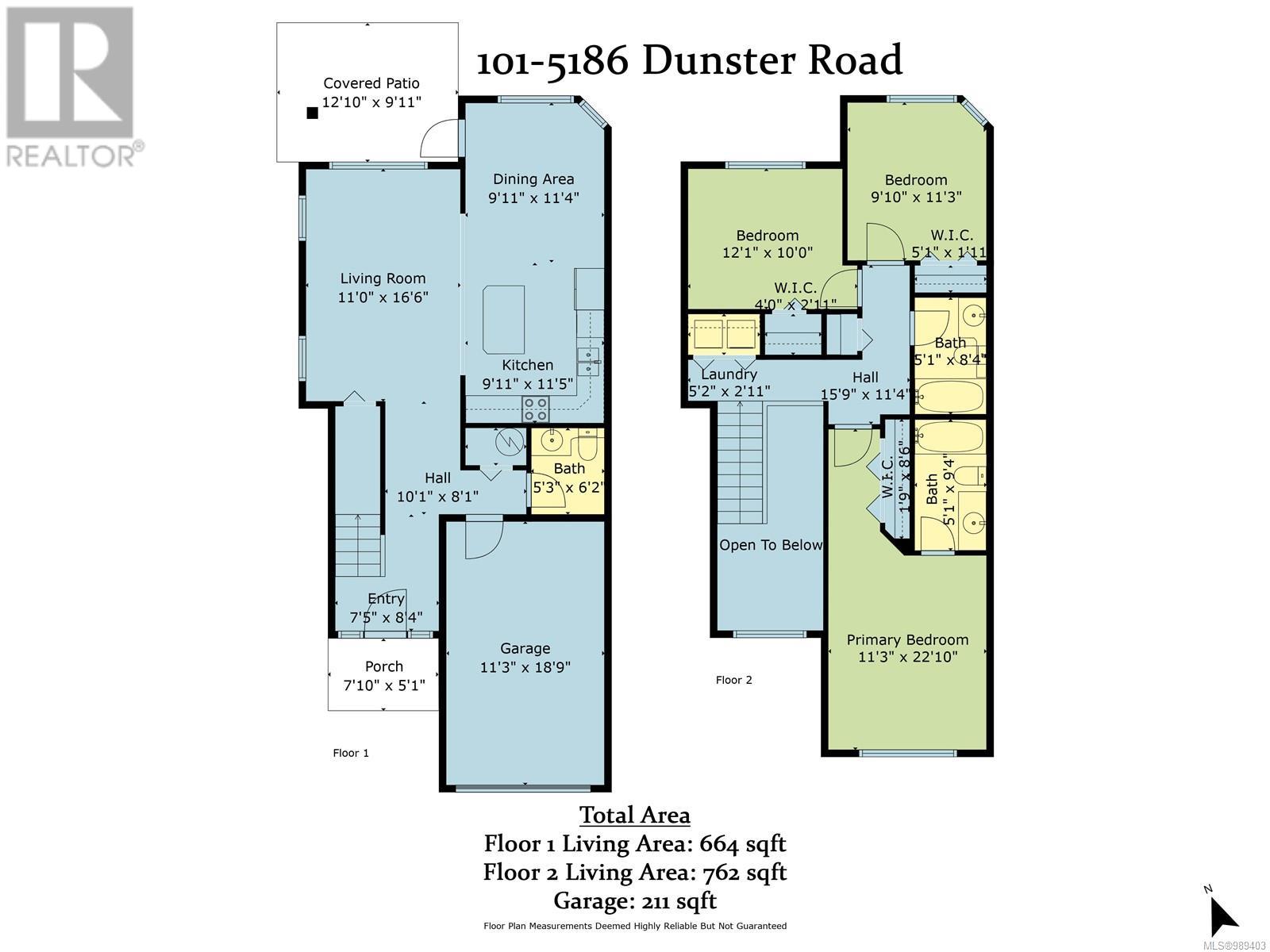
$689,000
101 5186 Dunster Rd
Nanaimo, British Columbia, British Columbia, V9T2Z2
MLS® Number: 989403
Property description
Experience the perfect blend of modern comfort and charm in this exquisite 3-bedroom, 3-bathroom half duplex in North Nanaimo. The spacious living room, with its 9-foot ceilings and large windows, creates a bright and inviting atmosphere, while the deluxe kitchen features custom wood cabinetry, stainless steel appliances, and a versatile island. Step outside to a private, fully fenced backyard—ideal for gatherings or play. Upstairs, the master suite boasts a generous closet and a 4-piece ensuite, complemented by two additional bedrooms, another 4-piece bathroom, and a conveniently located laundry room. The front yard includes a charming kitchen garden, perfect for growing fresh herbs and vegetables. Situated within a 15-minute walk to Brannen Lake and close to Pleasant Valley Elementary and the North Nanaimo shopping hub, this home offers easy access to transit, schools, shopping, lakes, and parks—all with no strata fees. All measurements are approximate and should be verified if important.
Building information
Type
*****
Constructed Date
*****
Cooling Type
*****
Heating Fuel
*****
Heating Type
*****
Size Interior
*****
Total Finished Area
*****
Land information
Size Irregular
*****
Size Total
*****
Rooms
Main level
Living room
*****
Dining room
*****
Kitchen
*****
Bathroom
*****
Second level
Bedroom
*****
Bedroom
*****
Primary Bedroom
*****
Bathroom
*****
Ensuite
*****
Courtesy of Sutton Group-West Coast Realty (Nan)
Book a Showing for this property
Please note that filling out this form you'll be registered and your phone number without the +1 part will be used as a password.
