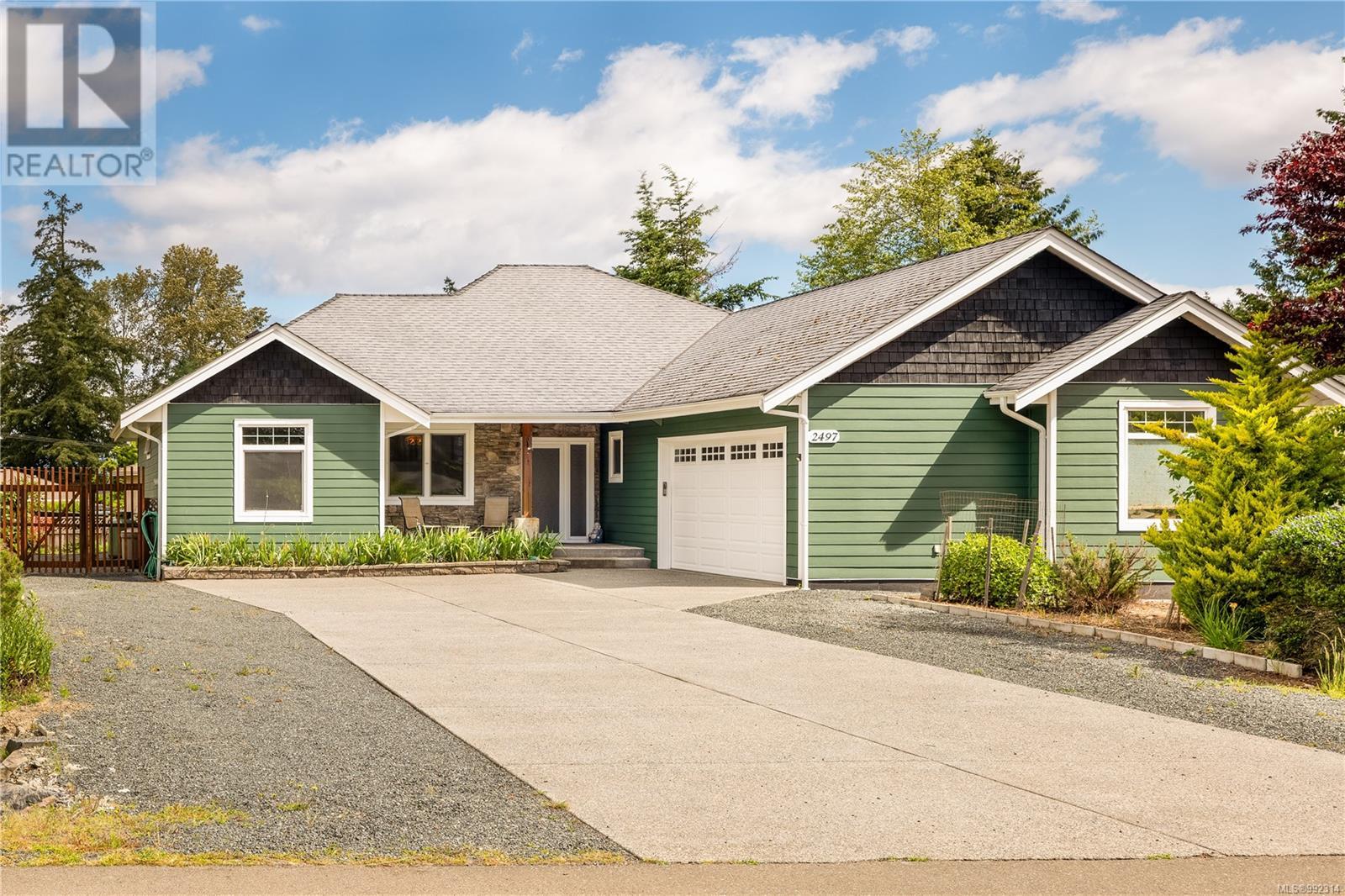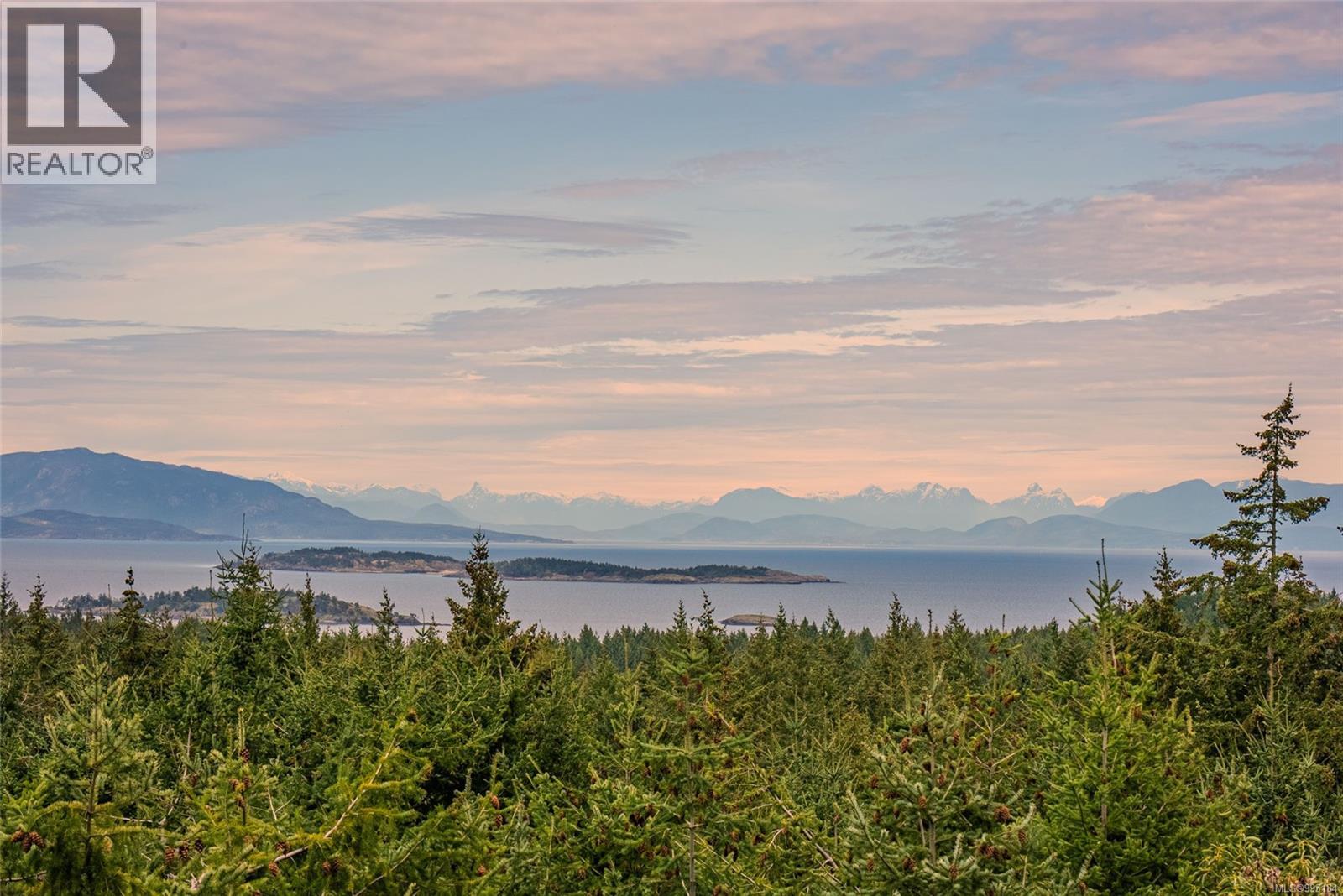Free account required
Unlock the full potential of your property search with a free account! Here's what you'll gain immediate access to:
- Exclusive Access to Every Listing
- Personalized Search Experience
- Favorite Properties at Your Fingertips
- Stay Ahead with Email Alerts
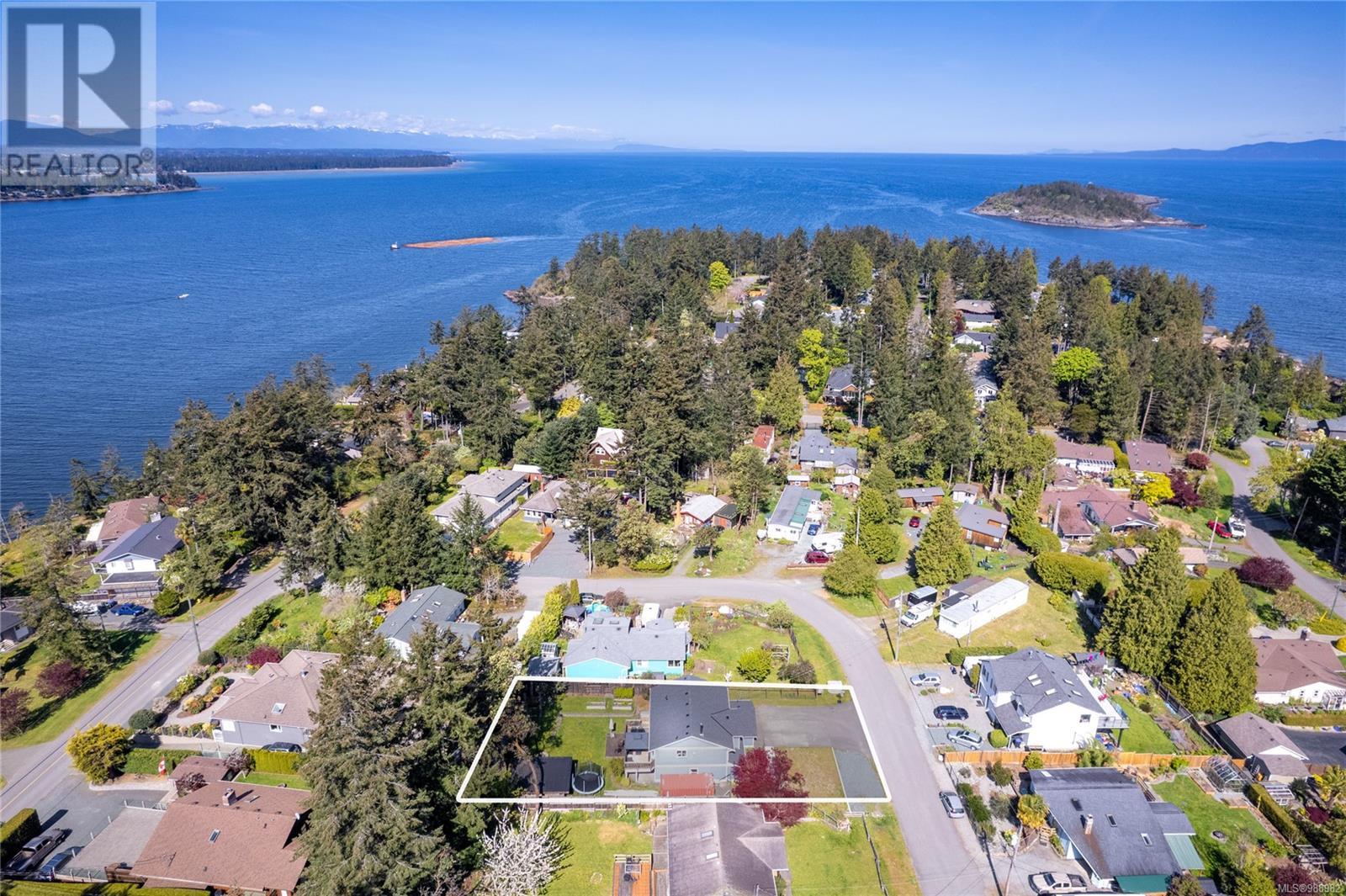
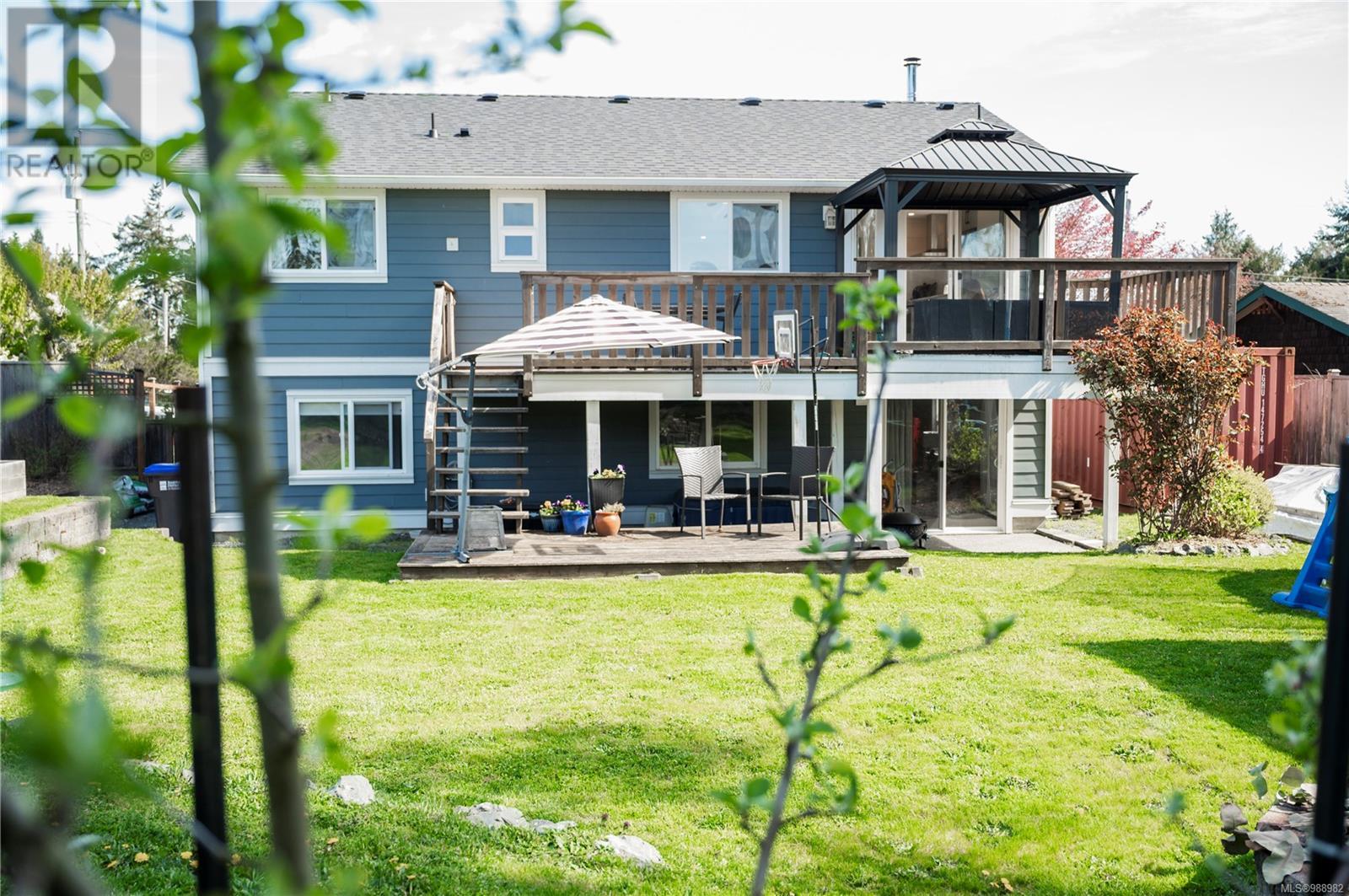
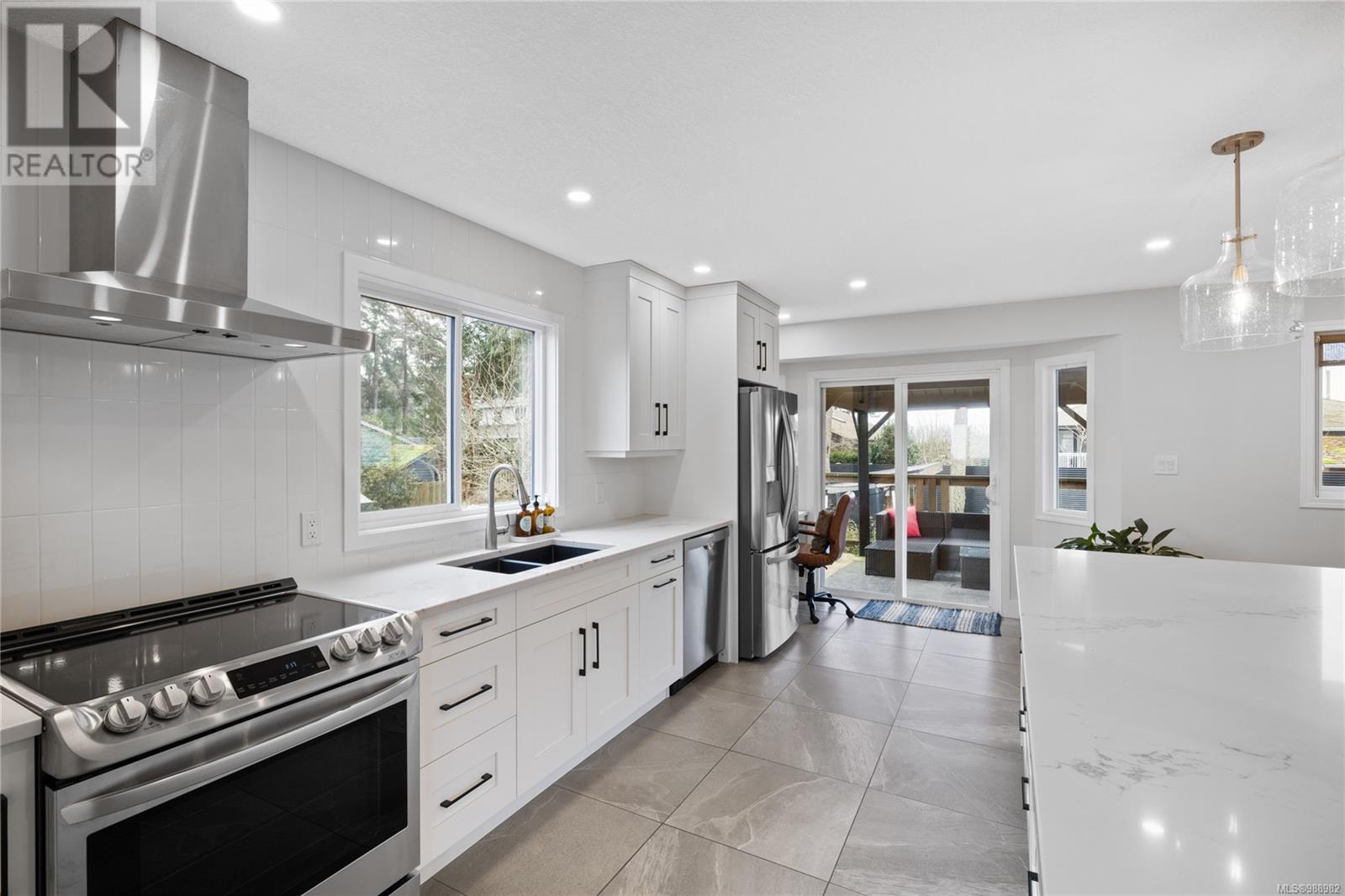


$1,198,900
1401 Pilot Way
Nanoose Bay, British Columbia, British Columbia, V9P9B8
MLS® Number: 988982
Property description
Fully updated ocean-view Beachcomber home on a quiet street! This beautifully renovated 3-bed + den (or 4-bed), 3-bath home sits on nearly a quarter-acre, offering the perfect blend of comfort and coastal charm. Thoughtfully updated with a brand-new roof, modern kitchen and bathrooms with heated tile, SS appliances, new windows, hardy plank siding, gutters, soffits, hardwood flooring, fresh fencing, and a stunning multi-level back deck. Sunlight pours into the open floor plan, where you can enjoy breathtaking ocean views from the chef’s kitchen or cozied up to the wood stove, while whales swim by! Two primary bedrooms—one up, one down—offer flexible living, with the lower level ideal as a rec room or an optional 1-bed/1-bath in-law suite (kitchen plumbing roughed in). A double garage, ample RV parking, and extra storage complete this incredible home. Just minutes from parks, beaches, the marina, and town, this is a rare opportunity to own a tranquil coastal retreat.
Building information
Type
*****
Constructed Date
*****
Cooling Type
*****
Fireplace Present
*****
FireplaceTotal
*****
Heating Fuel
*****
Heating Type
*****
Size Interior
*****
Total Finished Area
*****
Land information
Access Type
*****
Size Irregular
*****
Size Total
*****
Rooms
Main level
Ensuite
*****
Entrance
*****
Bedroom
*****
Laundry room
*****
Recreation room
*****
Recreation room
*****
Primary Bedroom
*****
Patio
*****
Second level
Bathroom
*****
Bedroom
*****
Primary Bedroom
*****
Sitting room
*****
Dining room
*****
Living room
*****
Ensuite
*****
Kitchen
*****
Main level
Ensuite
*****
Entrance
*****
Bedroom
*****
Laundry room
*****
Recreation room
*****
Recreation room
*****
Primary Bedroom
*****
Patio
*****
Second level
Bathroom
*****
Bedroom
*****
Primary Bedroom
*****
Sitting room
*****
Dining room
*****
Living room
*****
Ensuite
*****
Kitchen
*****
Main level
Ensuite
*****
Entrance
*****
Bedroom
*****
Laundry room
*****
Recreation room
*****
Recreation room
*****
Primary Bedroom
*****
Patio
*****
Second level
Bathroom
*****
Bedroom
*****
Primary Bedroom
*****
Sitting room
*****
Dining room
*****
Living room
*****
Ensuite
*****
Kitchen
*****
Courtesy of Royal LePage Parksville-Qualicum Beach Realty (QU)
Book a Showing for this property
Please note that filling out this form you'll be registered and your phone number without the +1 part will be used as a password.

