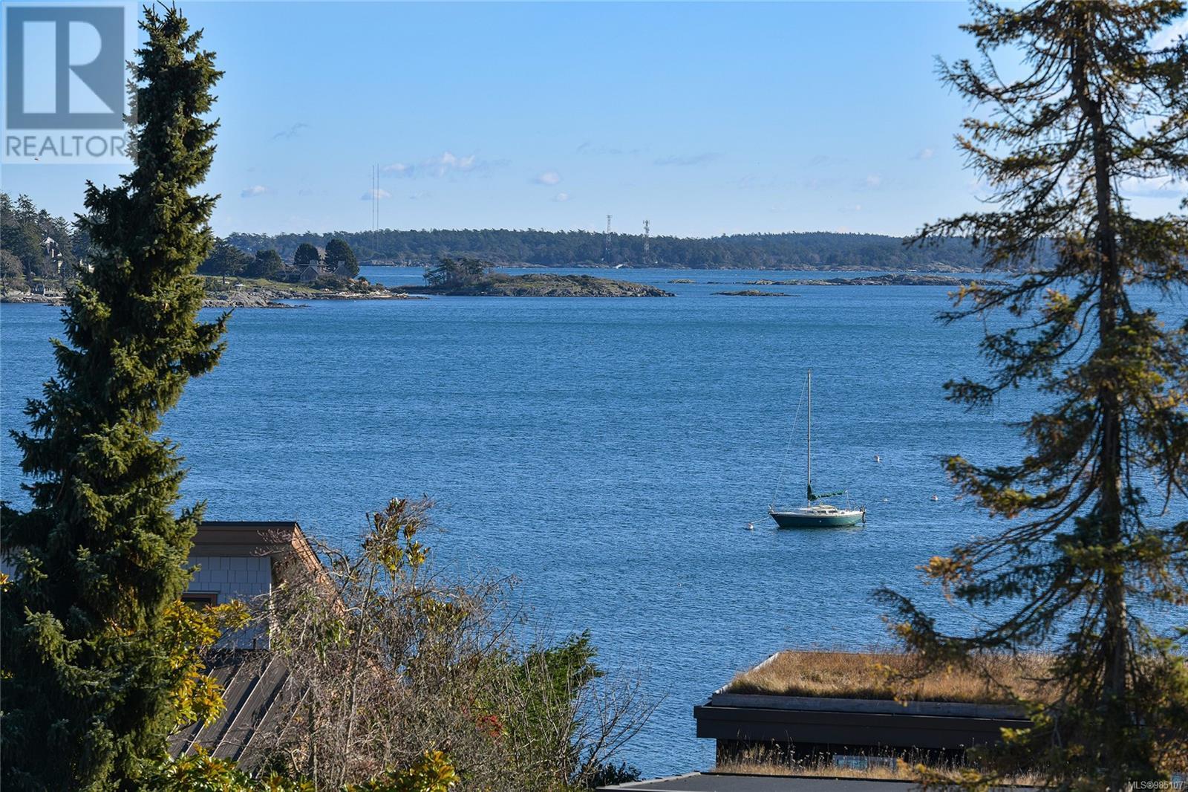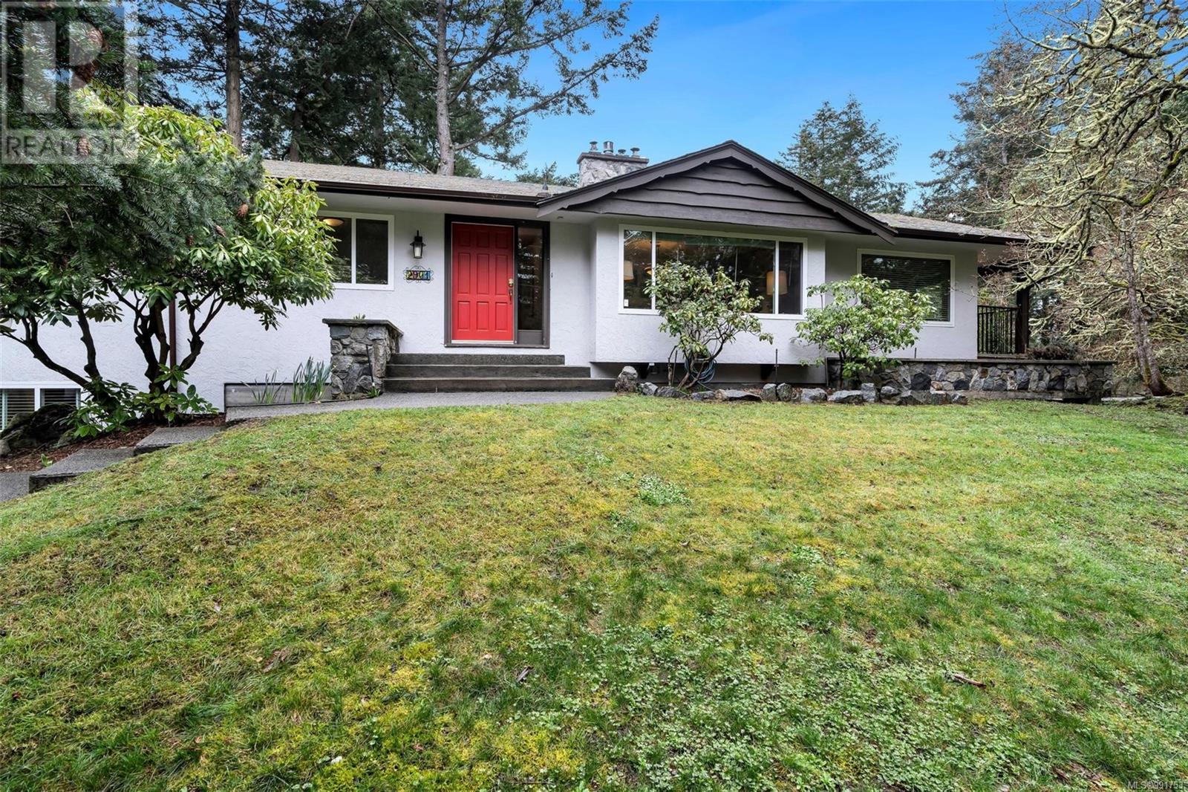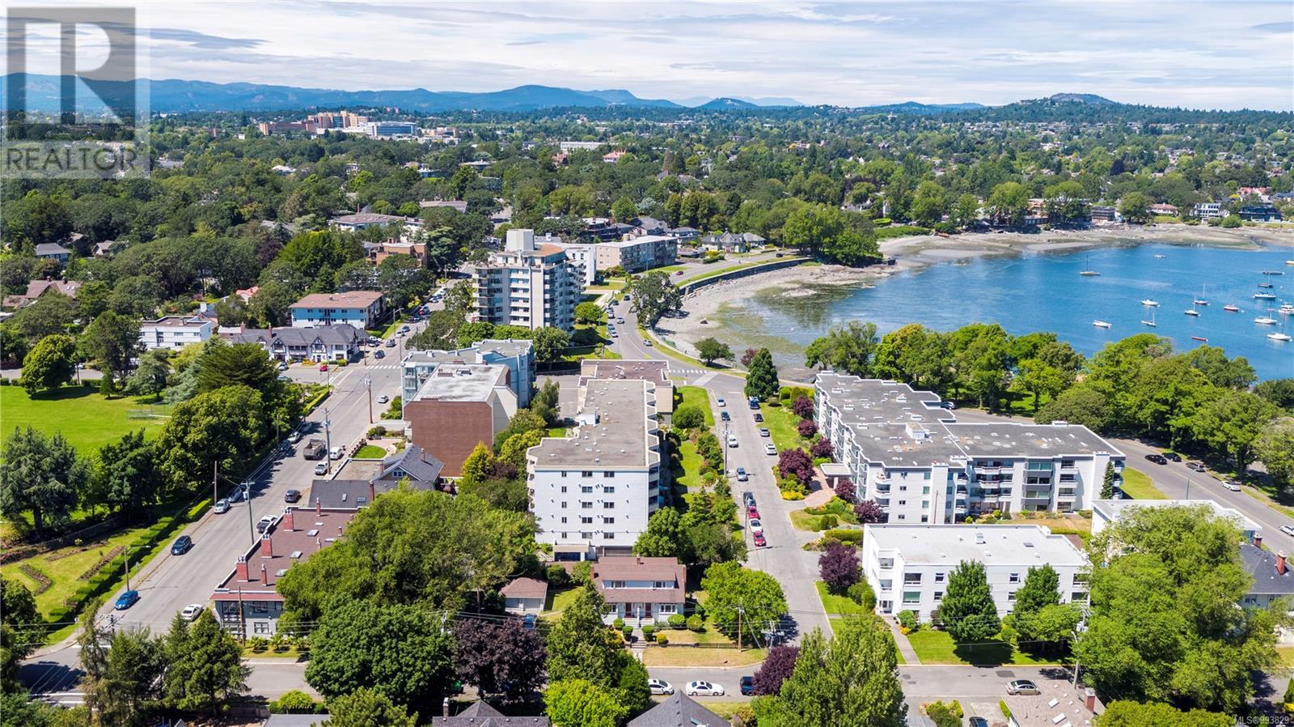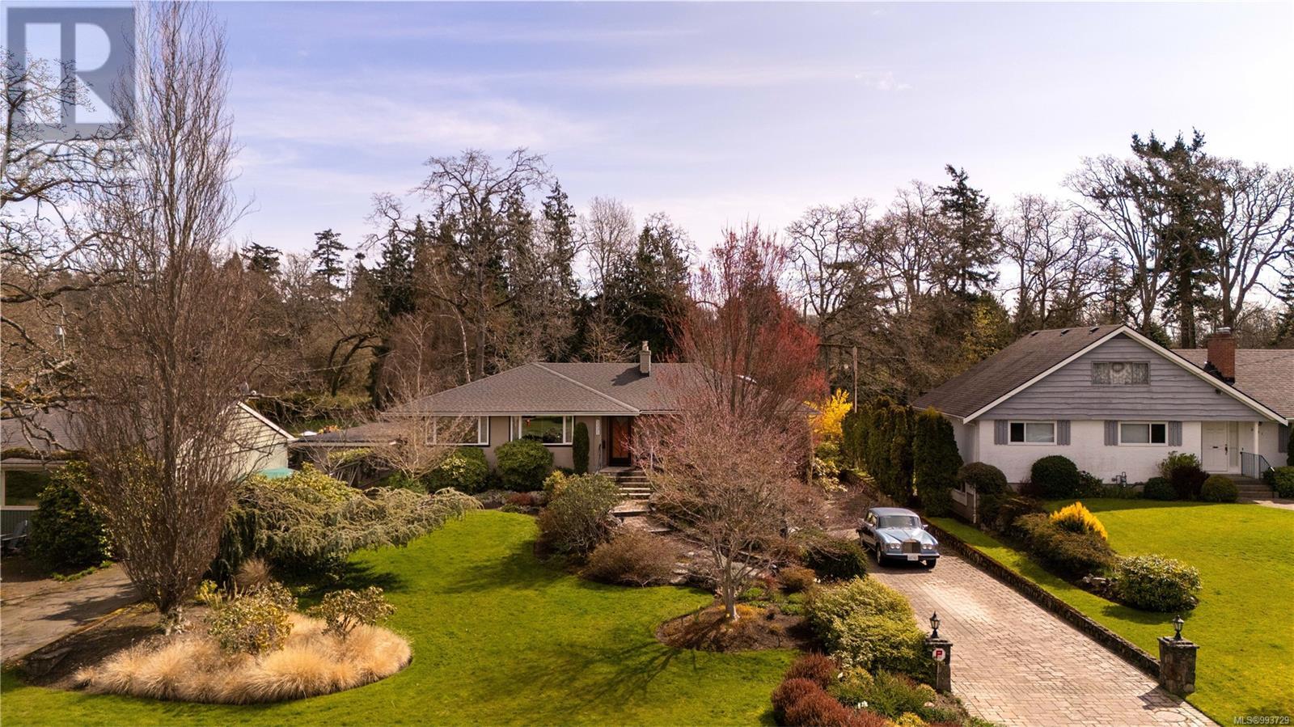Free account required
Unlock the full potential of your property search with a free account! Here's what you'll gain immediate access to:
- Exclusive Access to Every Listing
- Personalized Search Experience
- Favorite Properties at Your Fingertips
- Stay Ahead with Email Alerts

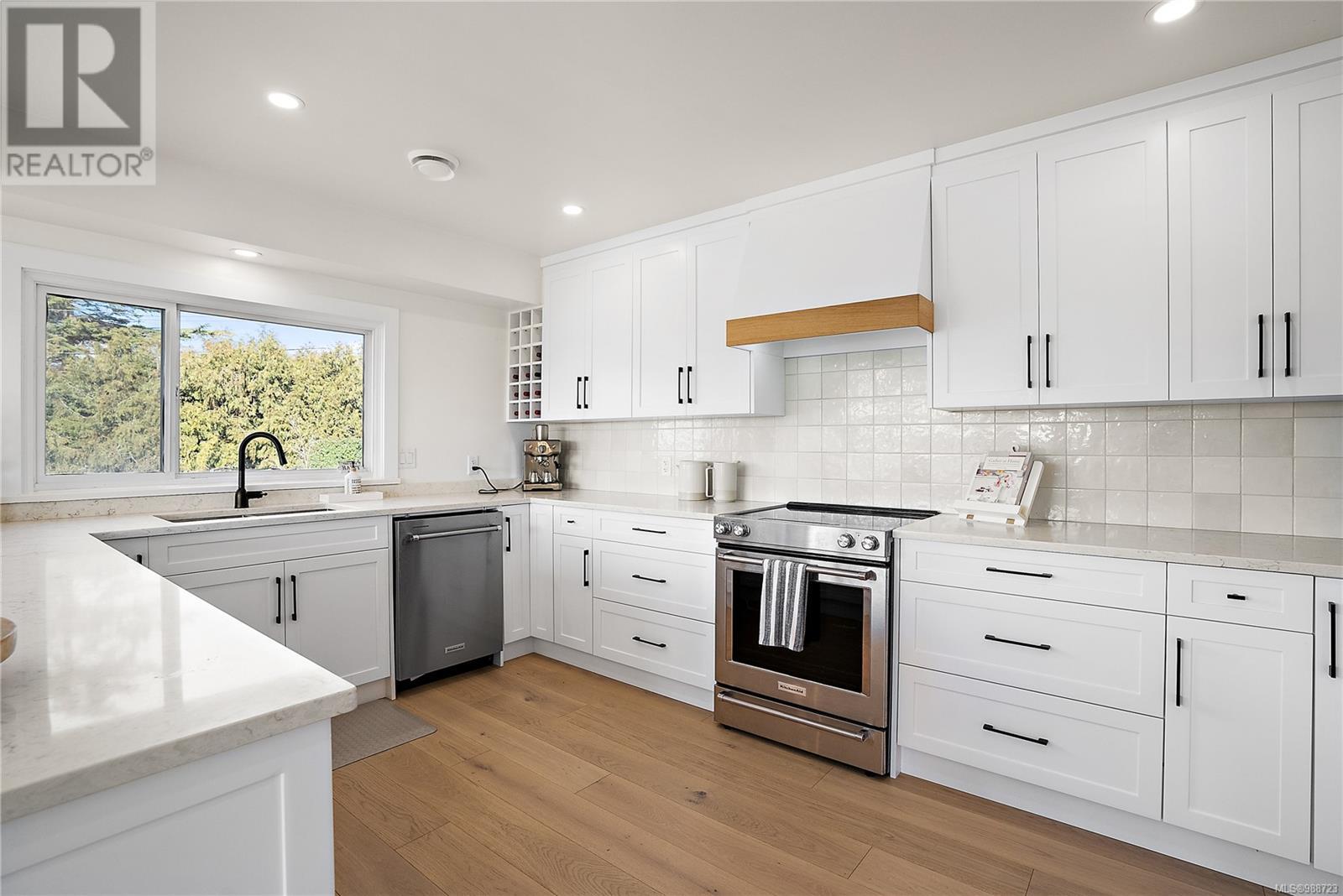
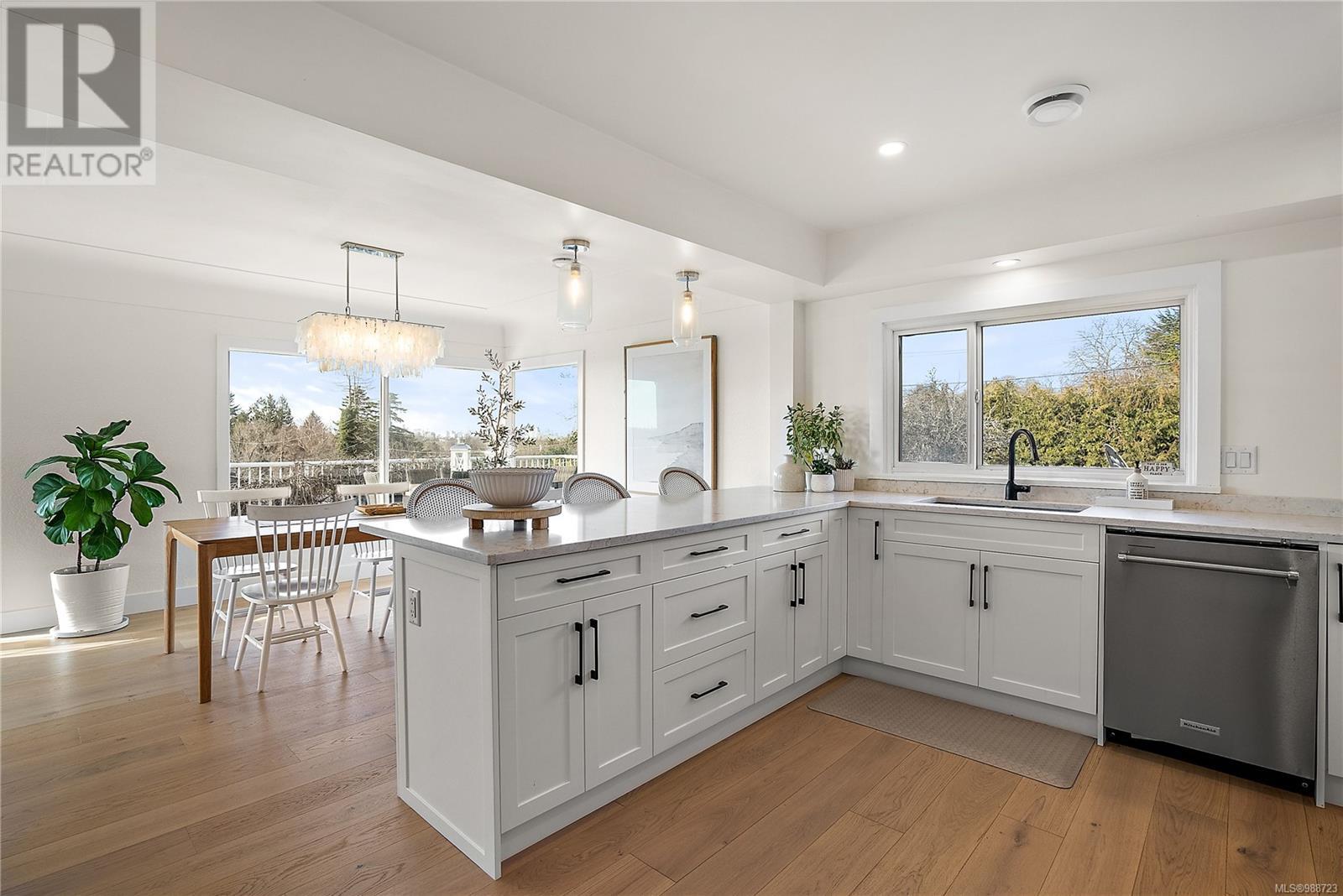


$2,250,000
3042 Westdowne Rd
Oak Bay, British Columbia, British Columbia, V8R5G2
MLS® Number: 988723
Property description
Welcome to your dream home in Oak Bay! Nestled on the scenic Lansdowne slope, 3042 Westdowne isn't just a house—it's a breathtaking panorama come to life. With stunning views of mountains, city & ocean from oversized window & beautiful outdoor spaces, this home is a true masterpiece. Sitting on a generous 9800 sq/f manicured lot, it boasts 5 bedrooms & 3 baths, including a one-bedroom in-law suite. Fresh off a full renovation including stunning kitchen, bathrooms (two with in floor heating), heat pump w/ AC, plumbing, electrical & more. This incredible home has over 3000 sq/f & includes an over-height (8.5’) lower level. The private back yard is perfect for kids, pets & entertaining in this family-friendly neighbourhood just minutes to Uplands golf course, Camosun, UVIC, beaches, parks, all levels of schools & everything that quaint Oak Bay has to offer! Cherished by its current family, this special home is ready to be filled with new memories for years to come!
Building information
Type
*****
Architectural Style
*****
Constructed Date
*****
Cooling Type
*****
Fireplace Present
*****
FireplaceTotal
*****
Heating Fuel
*****
Heating Type
*****
Size Interior
*****
Total Finished Area
*****
Land information
Size Irregular
*****
Size Total
*****
Rooms
Additional Accommodation
Living room
*****
Bedroom
*****
Kitchen
*****
Main level
Entrance
*****
Living room
*****
Dining room
*****
Kitchen
*****
Bedroom
*****
Bedroom
*****
Primary Bedroom
*****
Bathroom
*****
Lower level
Family room
*****
Bedroom
*****
Bathroom
*****
Laundry room
*****
Bathroom
*****
Storage
*****
Patio
*****
Courtesy of Coldwell Banker Oceanside Real Estate
Book a Showing for this property
Please note that filling out this form you'll be registered and your phone number without the +1 part will be used as a password.







