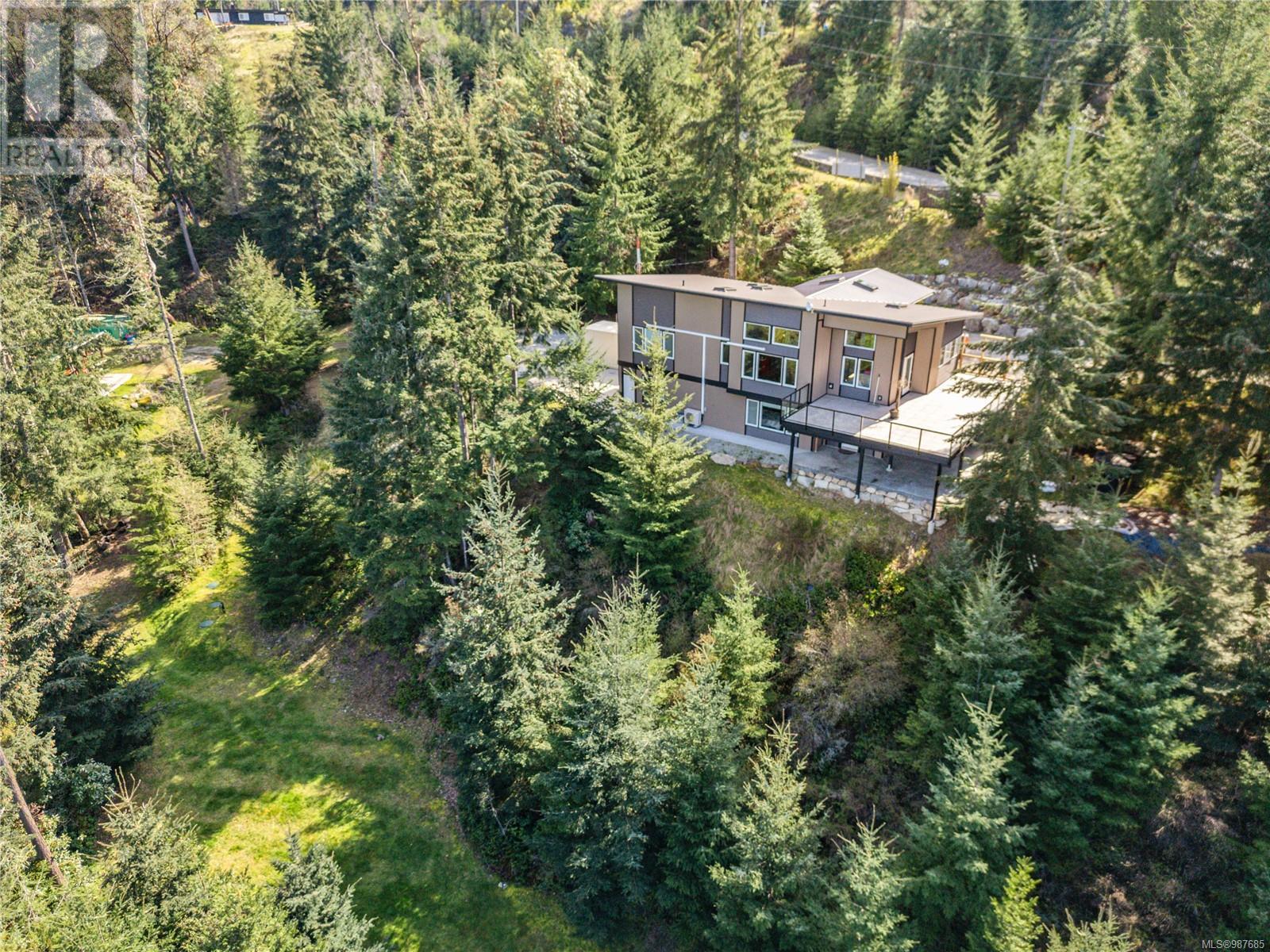Free account required
Unlock the full potential of your property search with a free account! Here's what you'll gain immediate access to:
- Exclusive Access to Every Listing
- Personalized Search Experience
- Favorite Properties at Your Fingertips
- Stay Ahead with Email Alerts
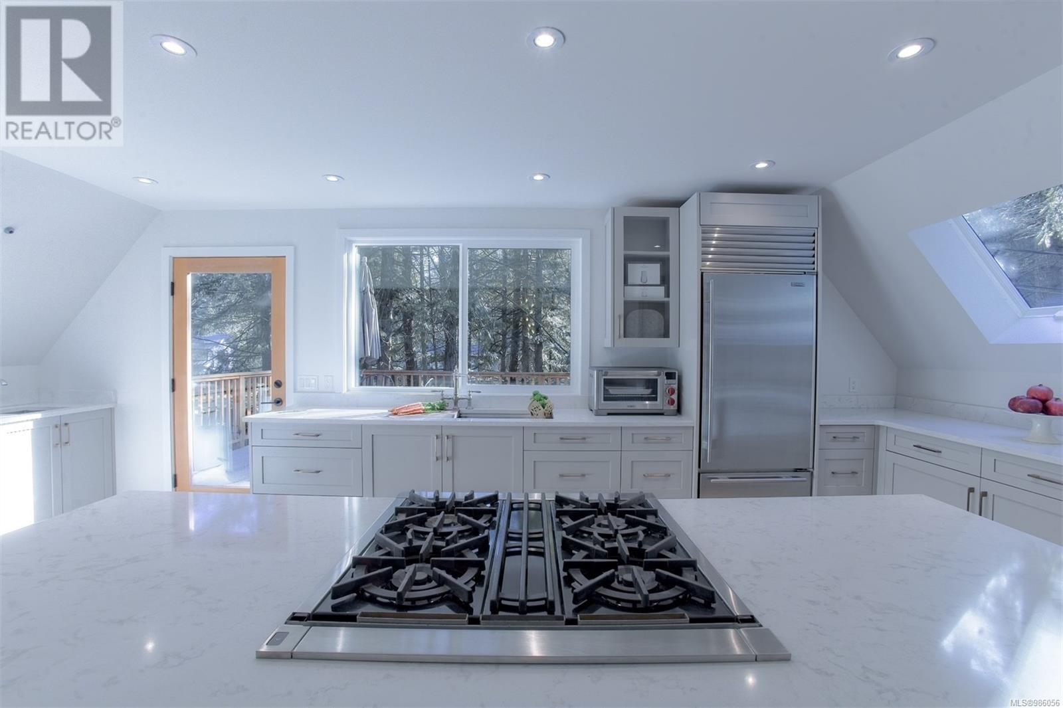
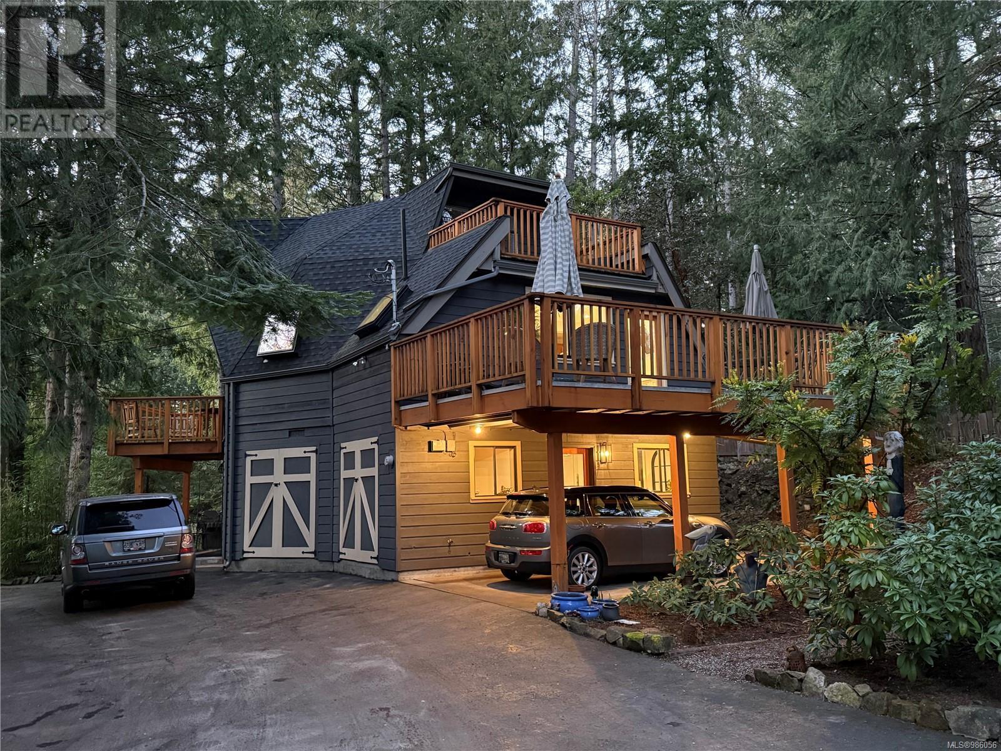
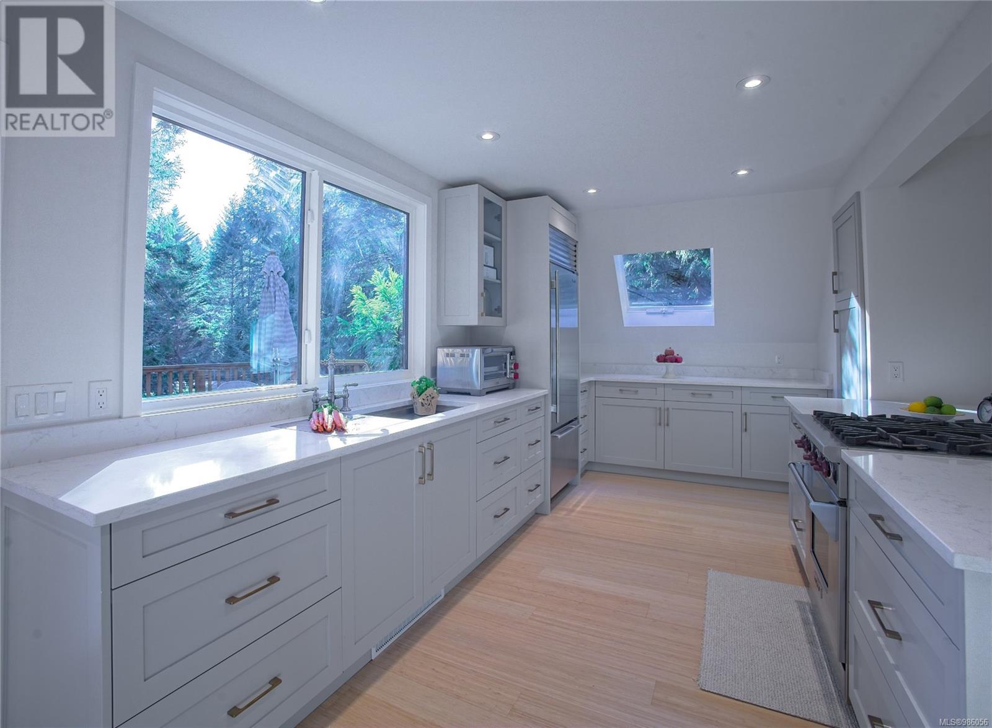
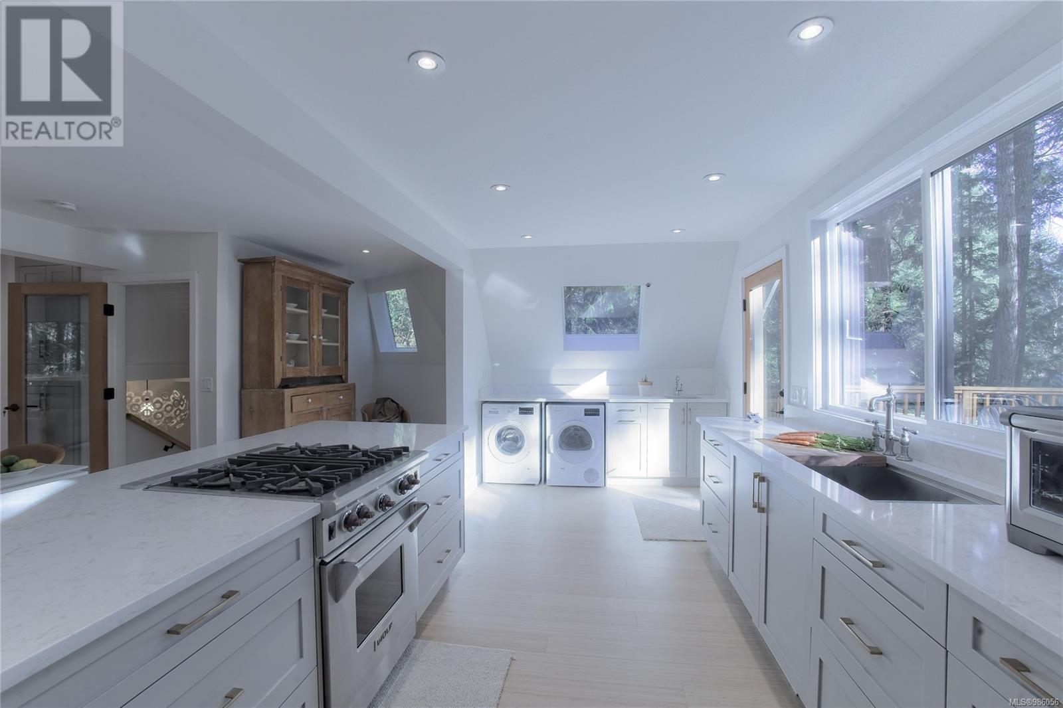
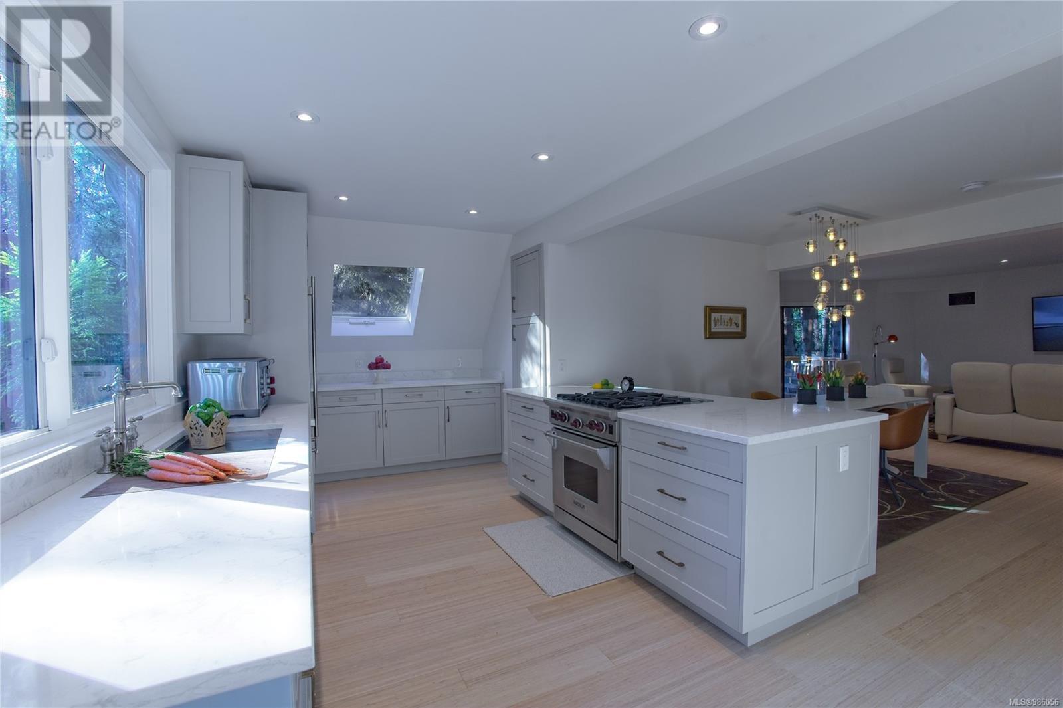
$1,465,000
141 Cedar Lane
Salt Spring, British Columbia, British Columbia, V8K1R1
MLS® Number: 986056
Property description
In The Round - Located on a 3/4 acre woodland, my folks moved to this geodesic dome home in 2002. Over the years, it has provided family and friends with an inspiring environment to share and enjoy the unique nature of Salt Spring. A mix of cozy and creative spaces present with an authentic yet current sense of design. Exceptional Wolf / SubZero equipped kitchen. Premier guest level suite. Six separate sundecks and patios. Studio and workshop spaces. Garden friendly back yard.Perhaps much like the architecture itself intended, this wonderful house has circled back to being offered for the first time in decades.
Building information
Type
*****
Constructed Date
*****
Cooling Type
*****
Fireplace Present
*****
FireplaceTotal
*****
Heating Fuel
*****
Heating Type
*****
Size Interior
*****
Total Finished Area
*****
Land information
Size Irregular
*****
Size Total
*****
Rooms
Additional Accommodation
Dining room
*****
Main level
Entrance
*****
Mud room
*****
Kitchen
*****
Dining room
*****
Family room
*****
Bathroom
*****
Third level
Primary Bedroom
*****
Bedroom
*****
Bathroom
*****
Second level
Kitchen
*****
Dining room
*****
Living room
*****
Bathroom
*****
Additional Accommodation
Dining room
*****
Main level
Entrance
*****
Mud room
*****
Kitchen
*****
Dining room
*****
Family room
*****
Bathroom
*****
Third level
Primary Bedroom
*****
Bedroom
*****
Bathroom
*****
Second level
Kitchen
*****
Dining room
*****
Living room
*****
Bathroom
*****
Additional Accommodation
Dining room
*****
Main level
Entrance
*****
Mud room
*****
Kitchen
*****
Dining room
*****
Family room
*****
Bathroom
*****
Third level
Primary Bedroom
*****
Bedroom
*****
Bathroom
*****
Second level
Kitchen
*****
Dining room
*****
Living room
*****
Bathroom
*****
Additional Accommodation
Dining room
*****
Main level
Entrance
*****
Mud room
*****
Kitchen
*****
Dining room
*****
Family room
*****
Bathroom
*****
Third level
Primary Bedroom
*****
Courtesy of Sotheby's International Realty Canada SSI
Book a Showing for this property
Please note that filling out this form you'll be registered and your phone number without the +1 part will be used as a password.


