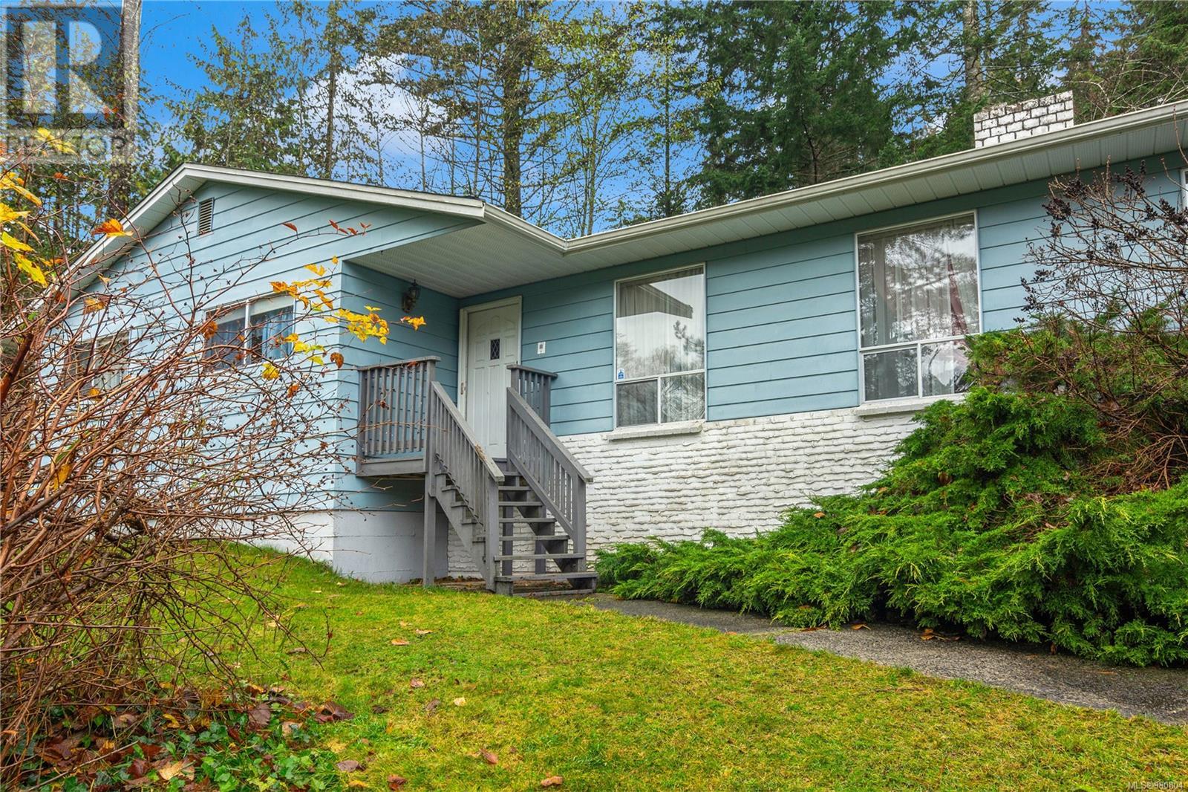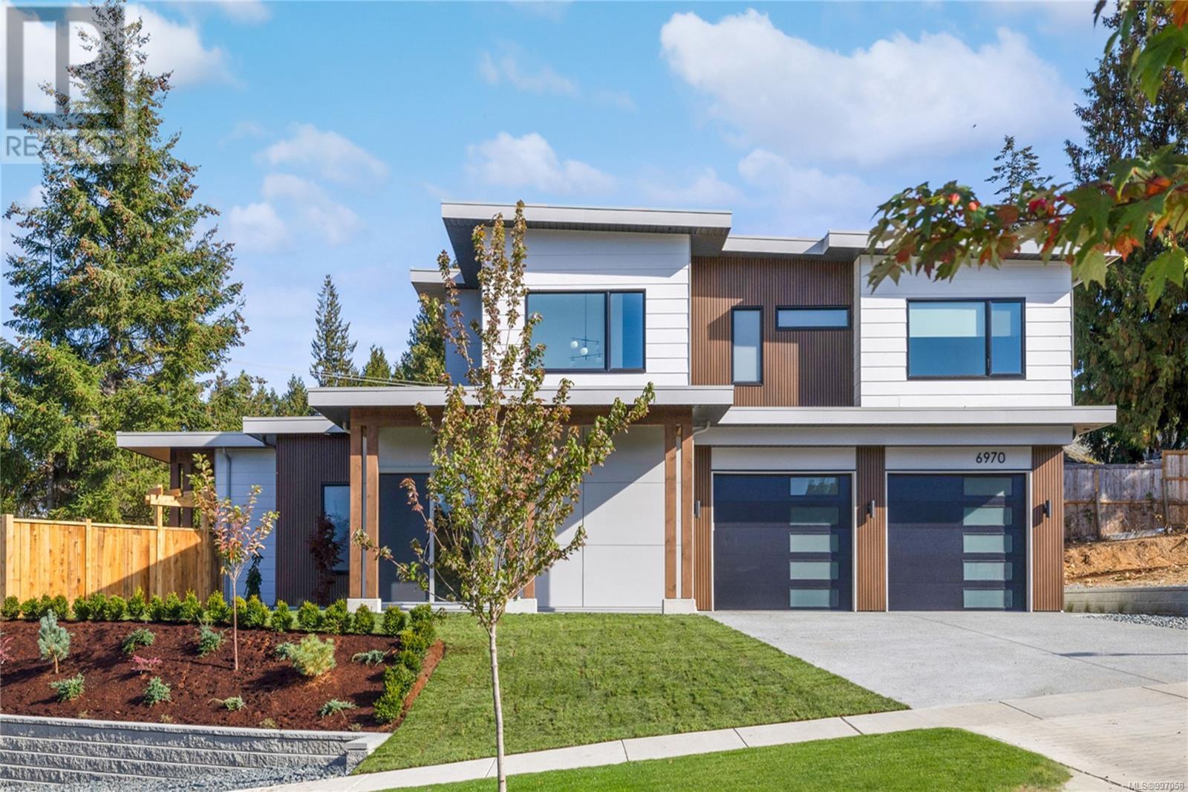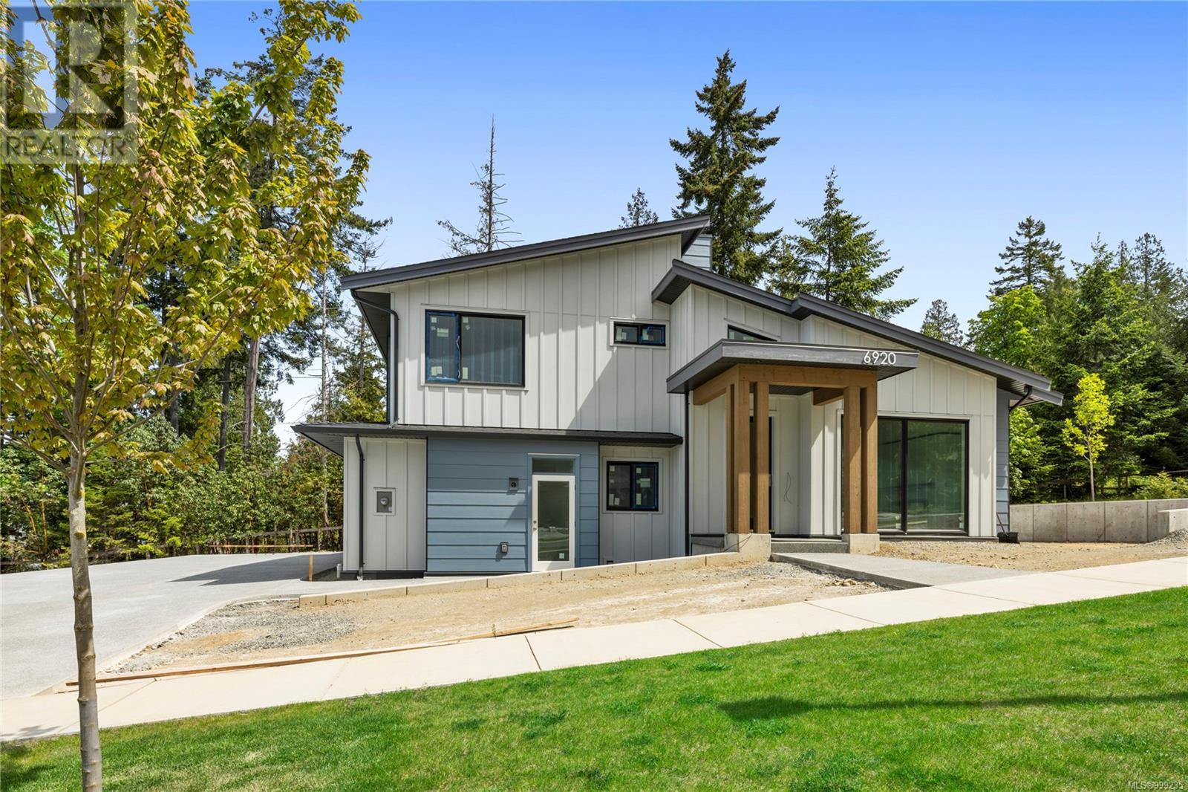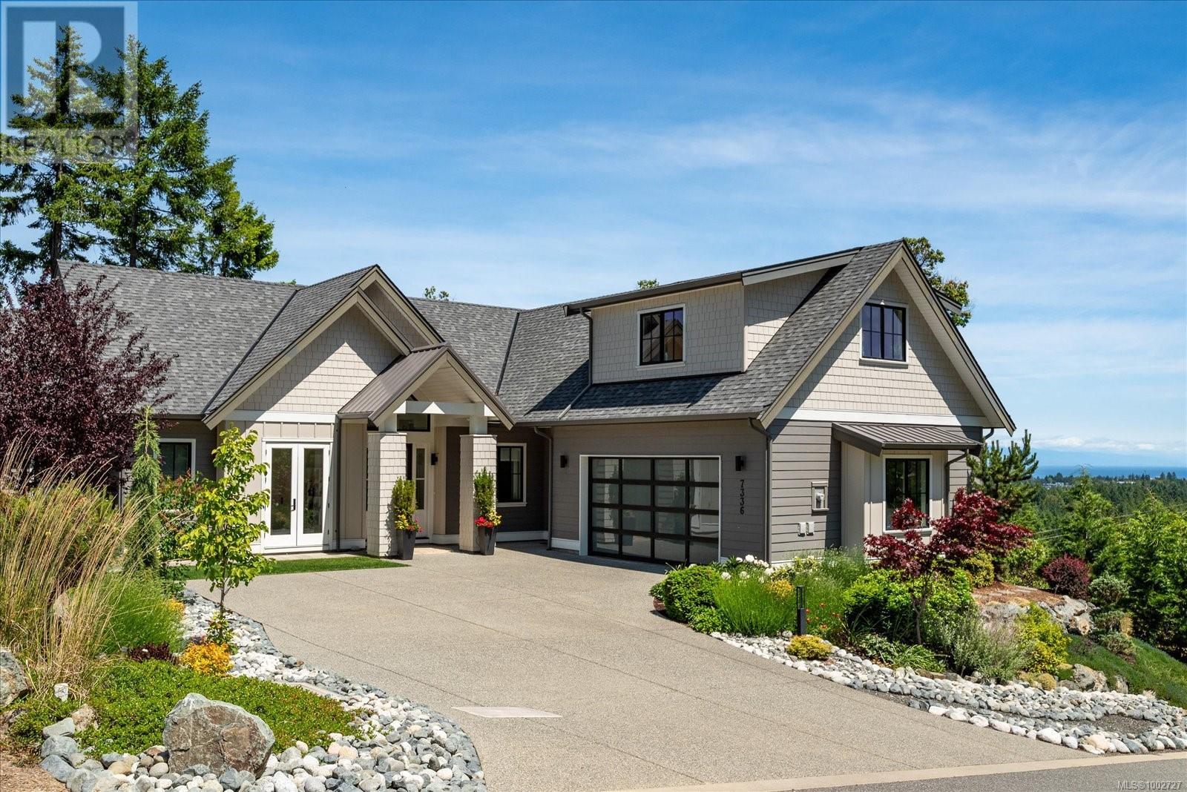Free account required
Unlock the full potential of your property search with a free account! Here's what you'll gain immediate access to:
- Exclusive Access to Every Listing
- Personalized Search Experience
- Favorite Properties at Your Fingertips
- Stay Ahead with Email Alerts
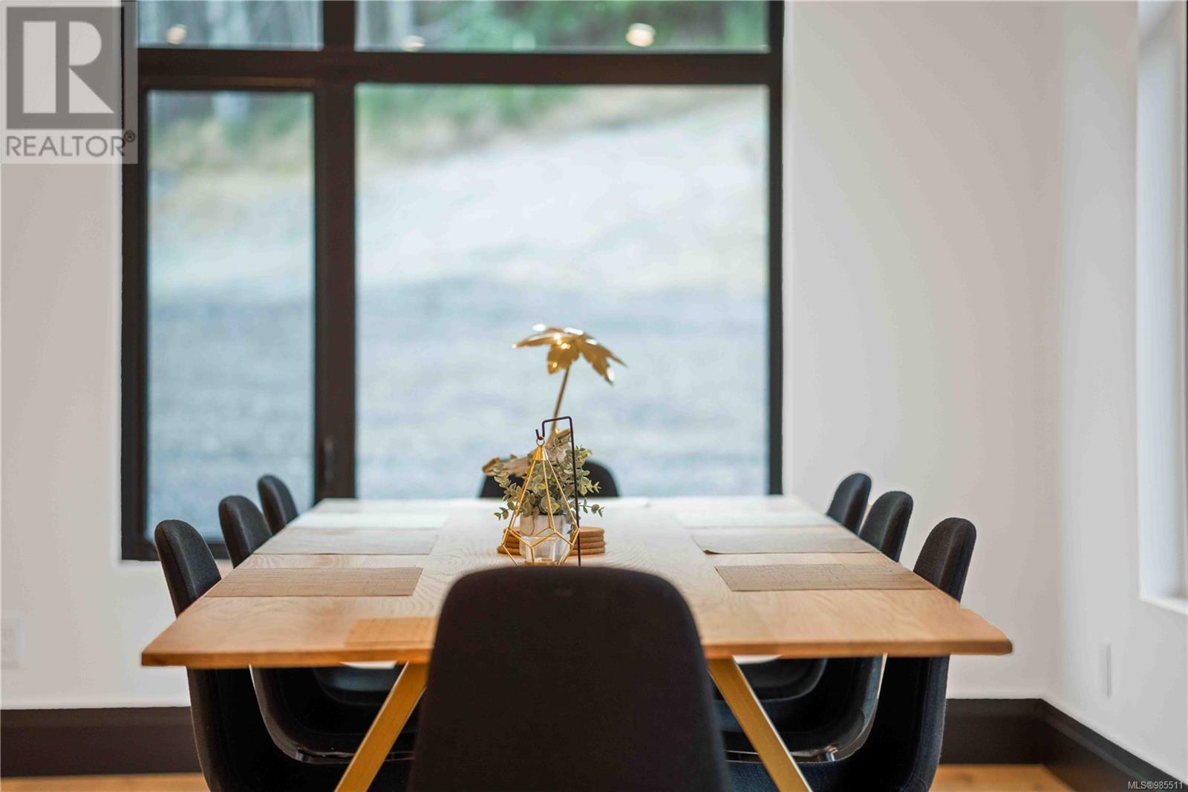
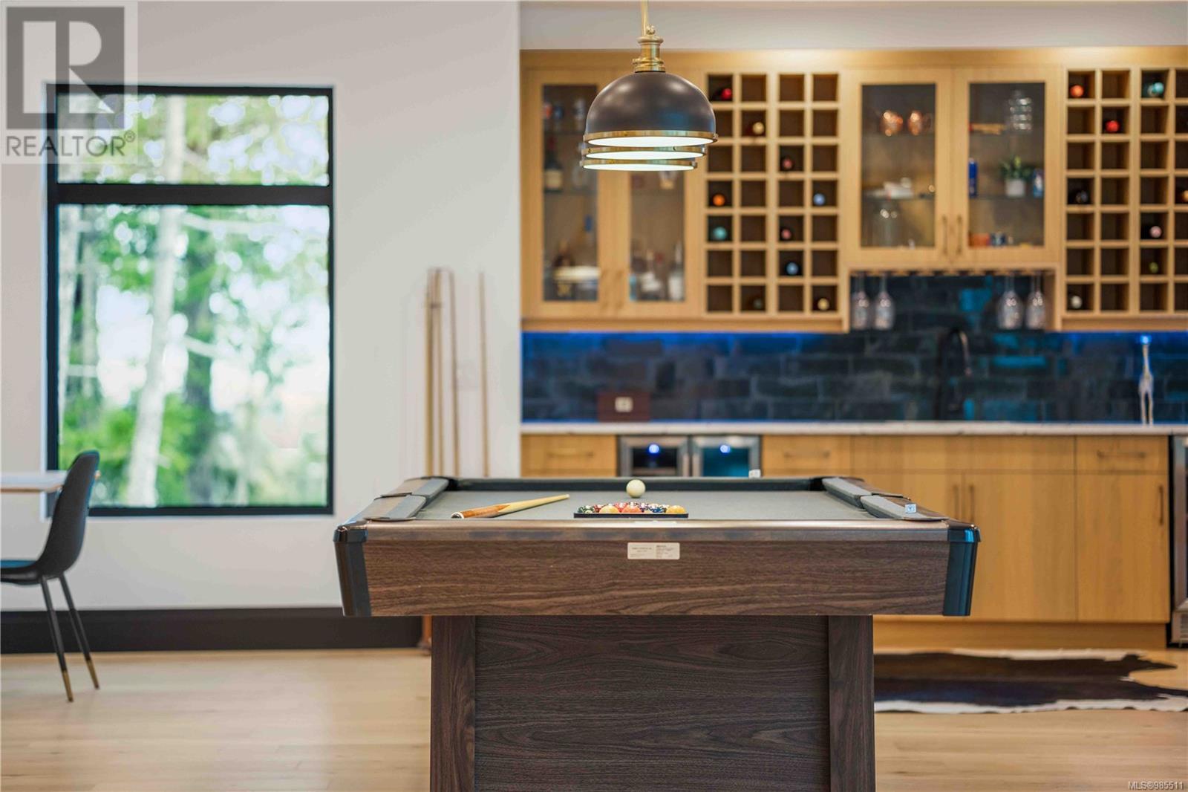

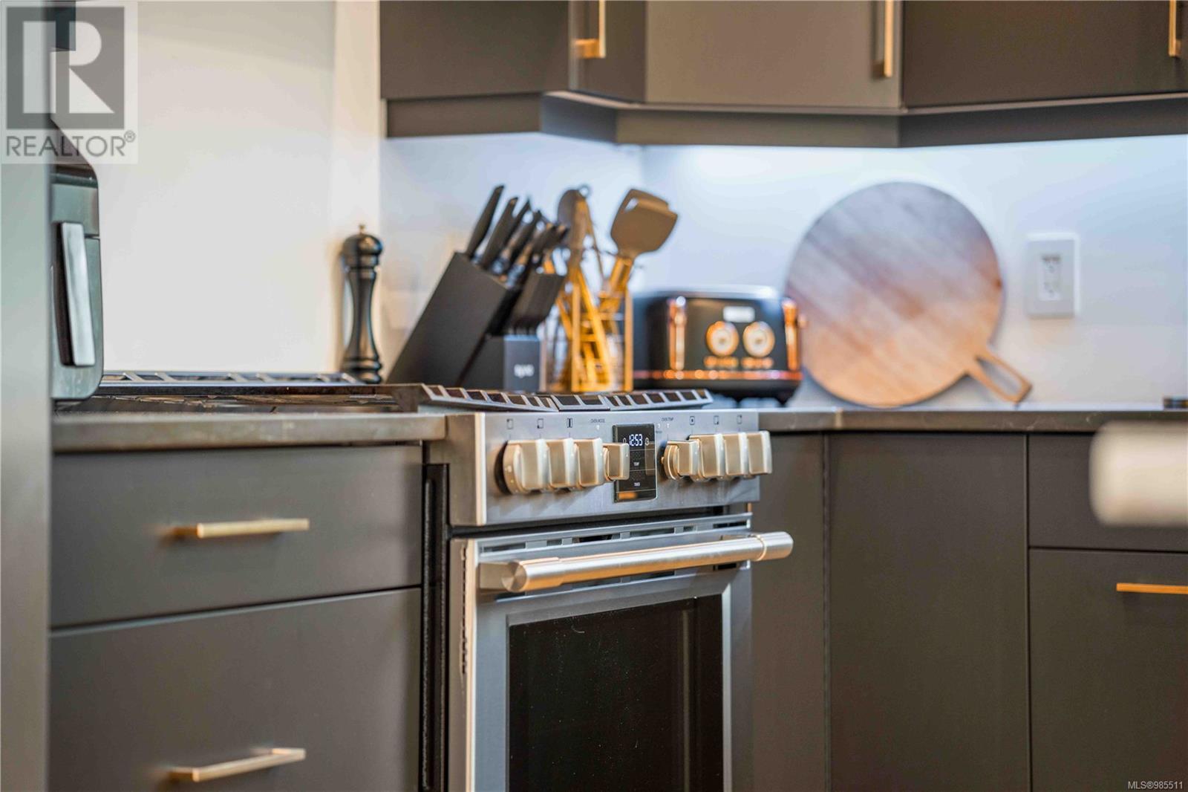
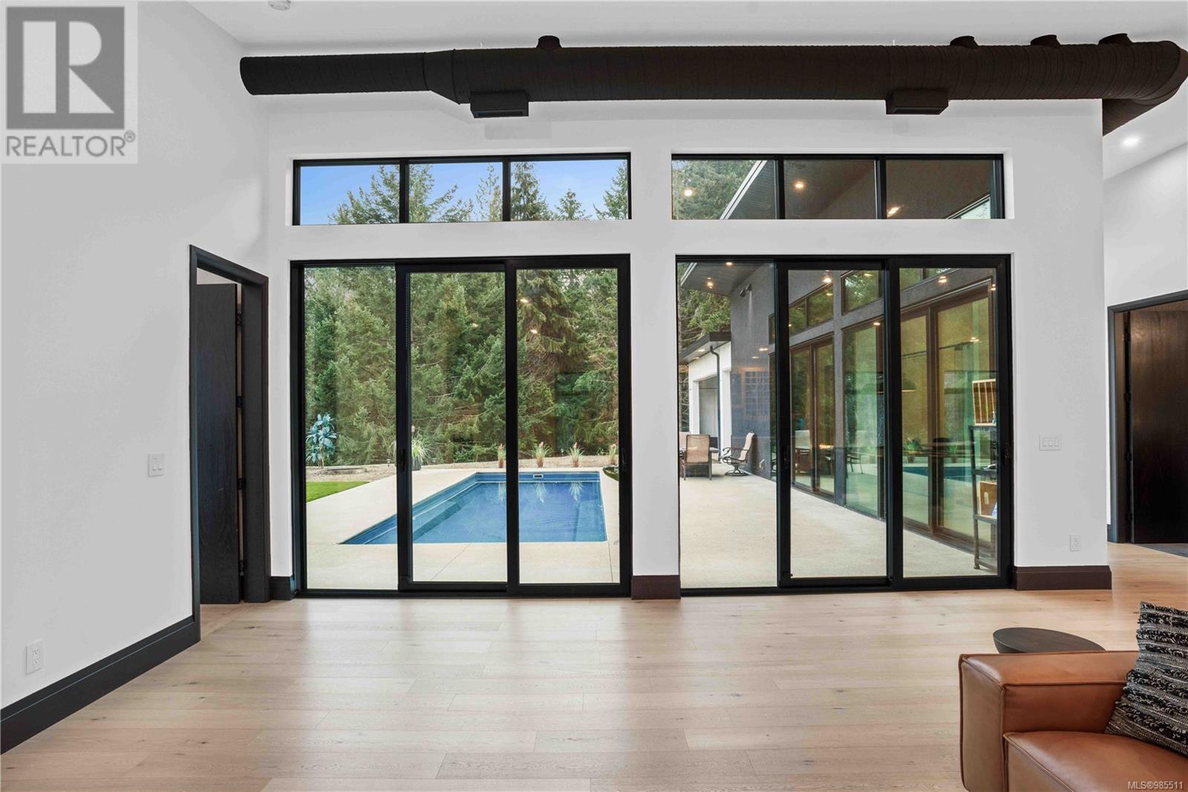
$1,825,000
6290 Phantom Rd
Lantzville, British Columbia, British Columbia, V0R2H0
MLS® Number: 985511
Property description
Experience luxury living in this custom 2-bedroom, 3-bathroom home with stunning ocean and mountain views on a 2.47-acre lot. Complete with an in-ground saltwater pool, this property is perfect for outdoor enthusiasts and entertainers. Upon entry, you're greeted by a spacious walk-in coat closet, and to the left, a modern 2-piece powder room. The chef’s kitchen, featuring high-end Frigidaire appliances, flows into a large living area with 14.5-foot vaulted ceilings. The L-shaped design highlights the pool deck and views, with glass accordion doors creating a seamless indoor-outdoor living space. On the right, there’s a large office/den, next to the guest bedroom with its own 4-piece ensuite. Further down the hall is the laundry room and a second entrance from the carport, designed for future conversion into a garage. The primary bedroom offers privacy with large windows showcasing the ocean and mountain views, along with a spacious 3-piece ensuite. This home features quartz countertops throughout, a 1-car garage, two heat pumps (one for the home and pool), engineered hardwood floors, electric blinds, and more. The 2.47-acre lot includes a flattened area with plans available for a large shop and suite above. Located in the master-planned Foothills community, surrounded by multi-million dollar homes and the 900-acre Foothills Park with trails for biking, running, and hiking, this home is just 5 minutes from North Nanaimo's shopping and amenities, including Costco and Woodgrove Mall, with easy highway access. For more information, contact Travis Briggs with Travis Briggs and Associates at 250-713-5501 or travis@travisbriggs.ca. (Video, floor plans, and additional photos available at travisbriggs.ca. Measurements and data approximate; verify if important.)
Building information
Type
*****
Constructed Date
*****
Cooling Type
*****
Fireplace Present
*****
FireplaceTotal
*****
Heating Fuel
*****
Heating Type
*****
Size Interior
*****
Total Finished Area
*****
Land information
Acreage
*****
Size Irregular
*****
Size Total
*****
Rooms
Main level
Primary Bedroom
*****
Ensuite
*****
Living room
*****
Living room/Dining room
*****
Kitchen
*****
Bathroom
*****
Den
*****
Bedroom
*****
Bathroom
*****
Laundry room
*****
Courtesy of eXp Realty (NA)
Book a Showing for this property
Please note that filling out this form you'll be registered and your phone number without the +1 part will be used as a password.
