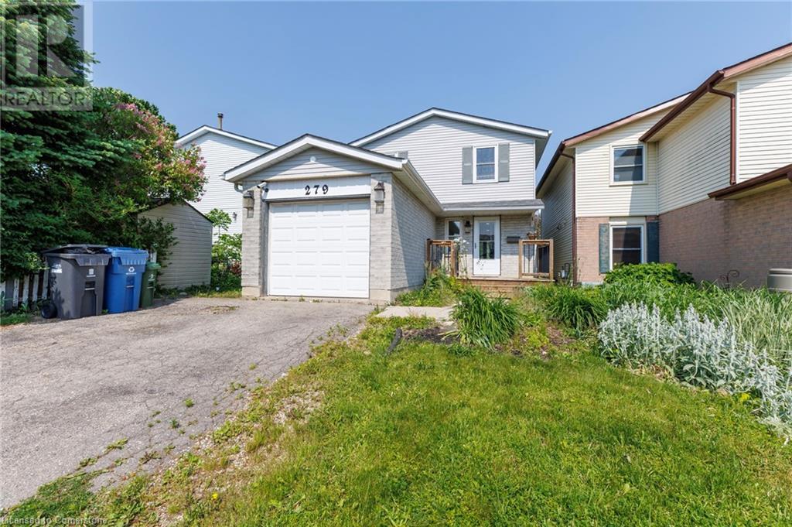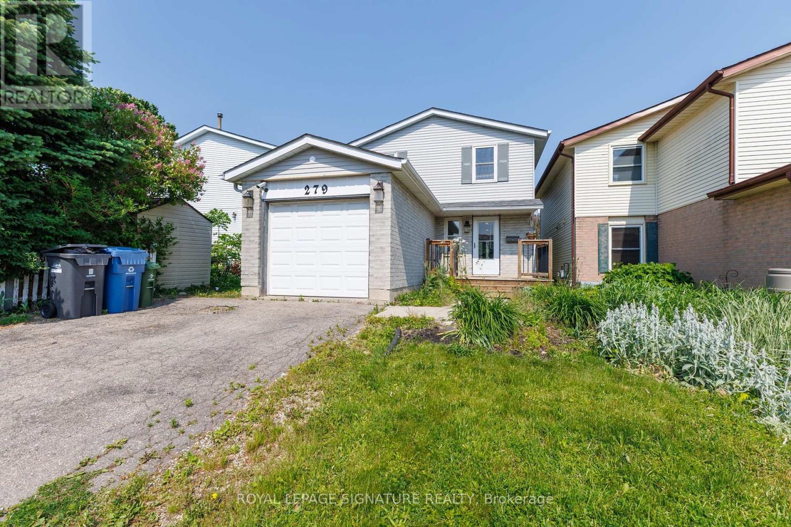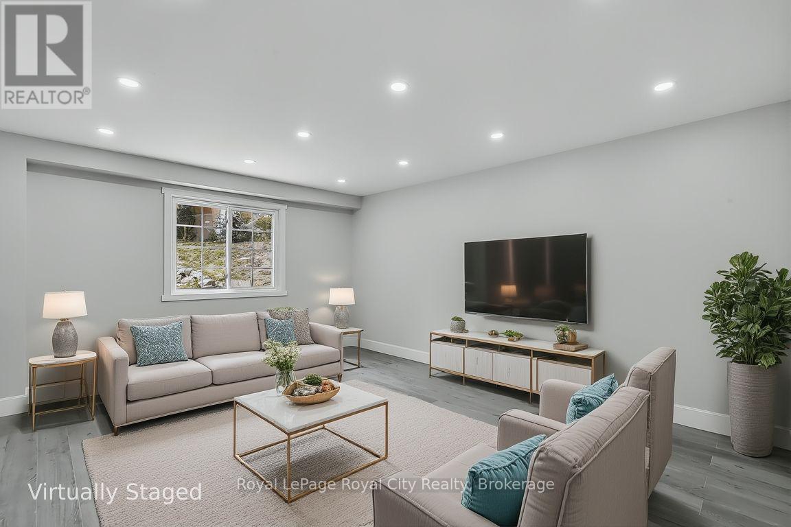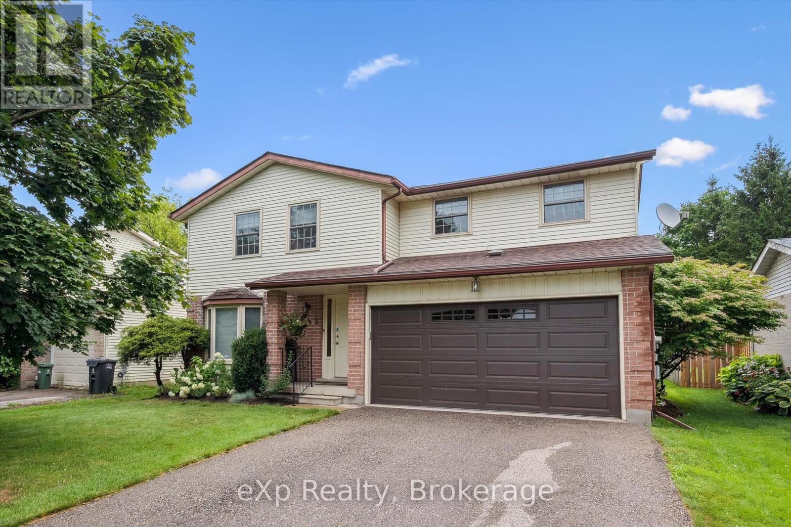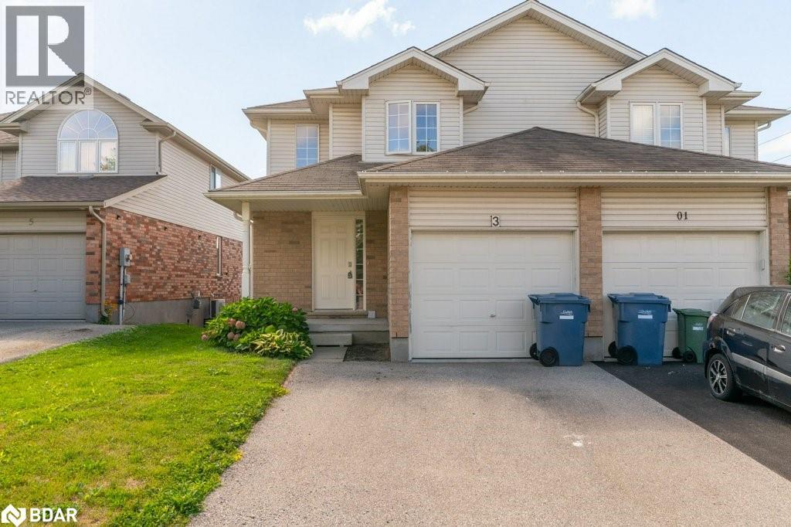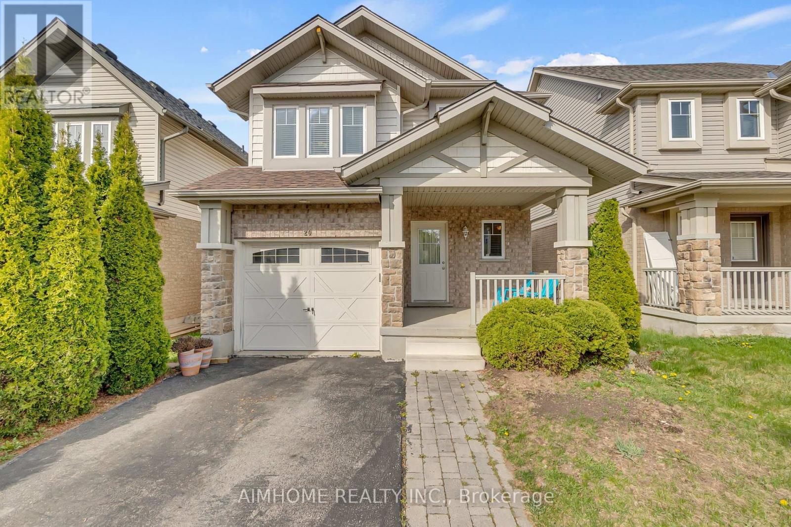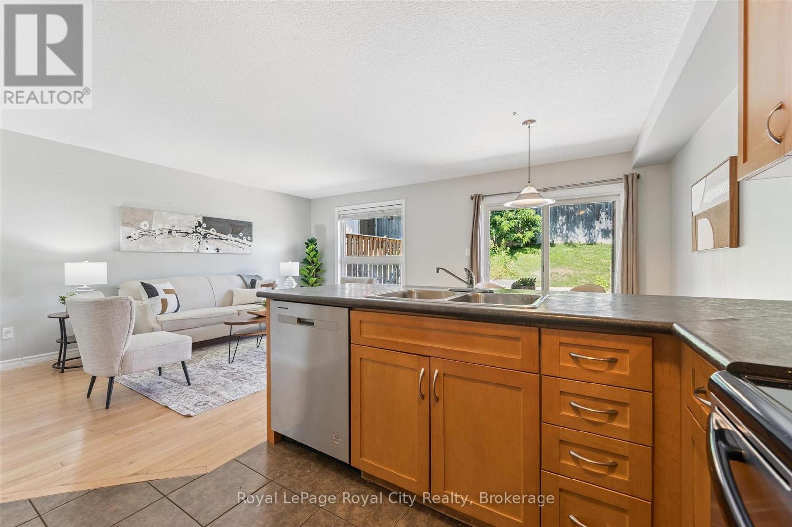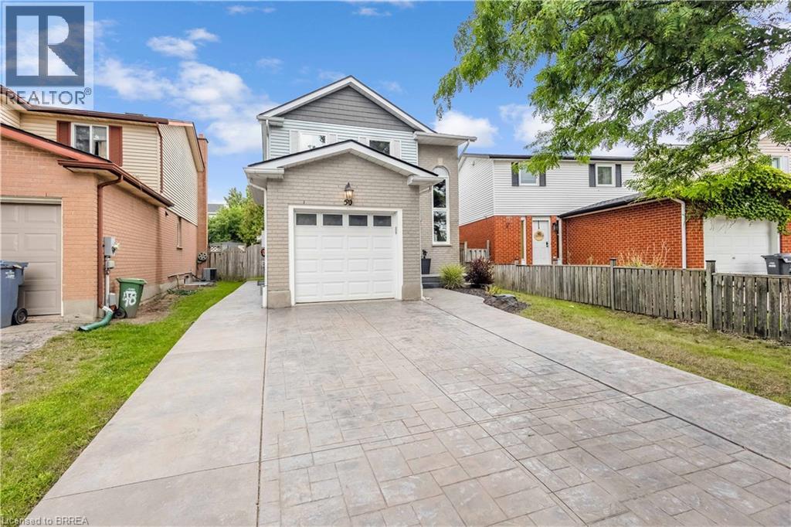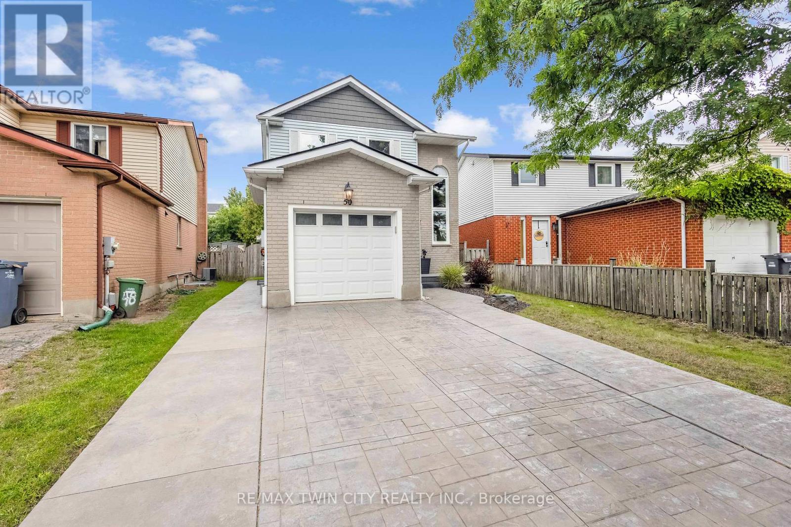Free account required
Unlock the full potential of your property search with a free account! Here's what you'll gain immediate access to:
- Exclusive Access to Every Listing
- Personalized Search Experience
- Favorite Properties at Your Fingertips
- Stay Ahead with Email Alerts
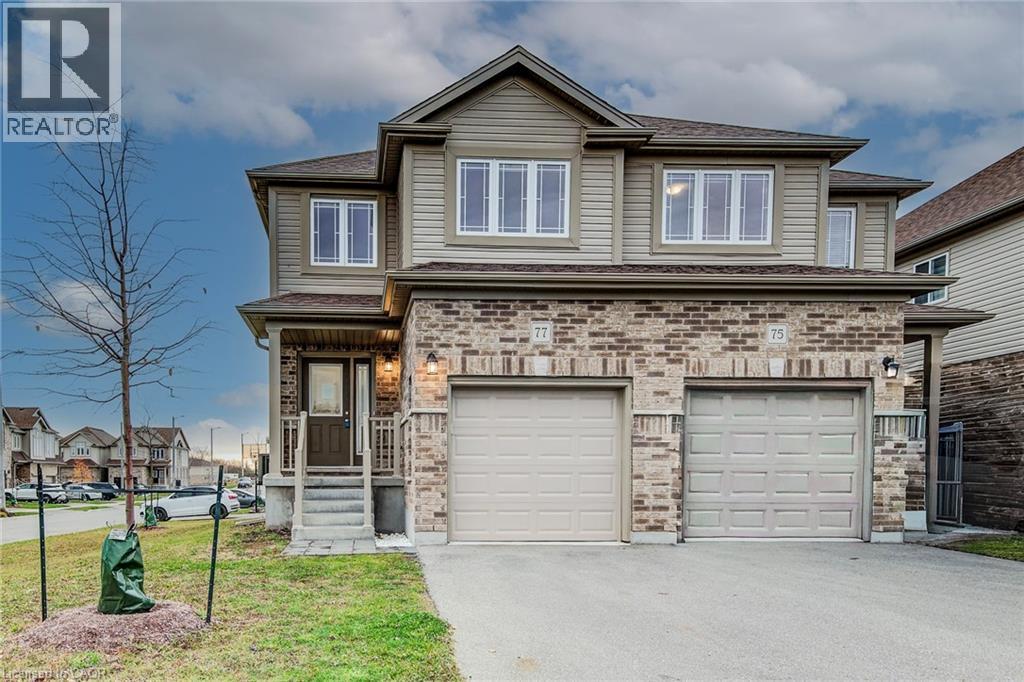
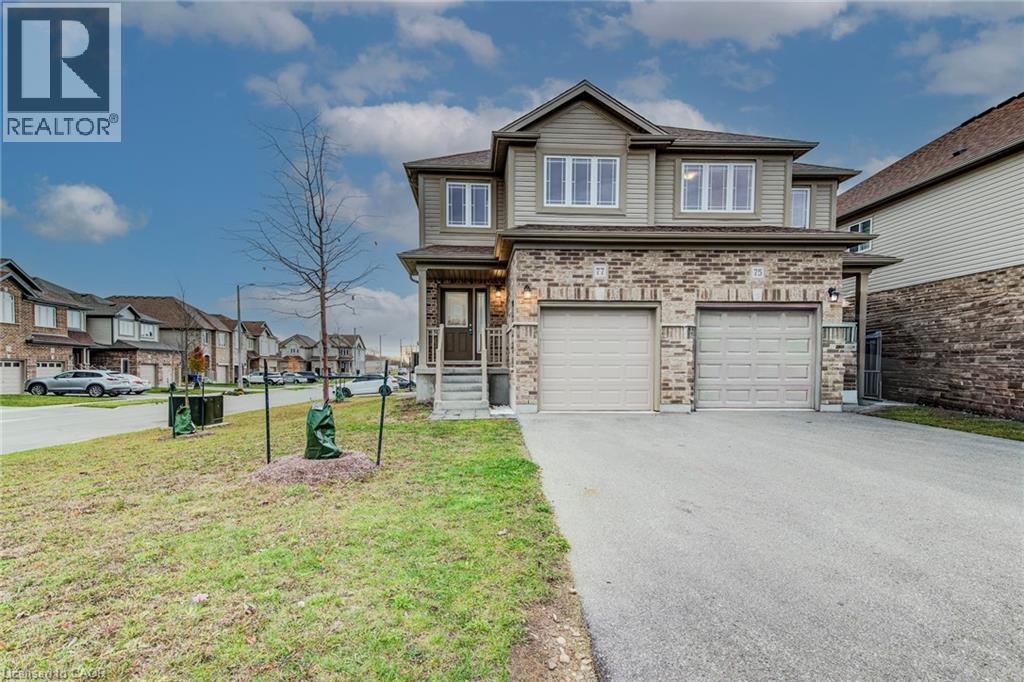
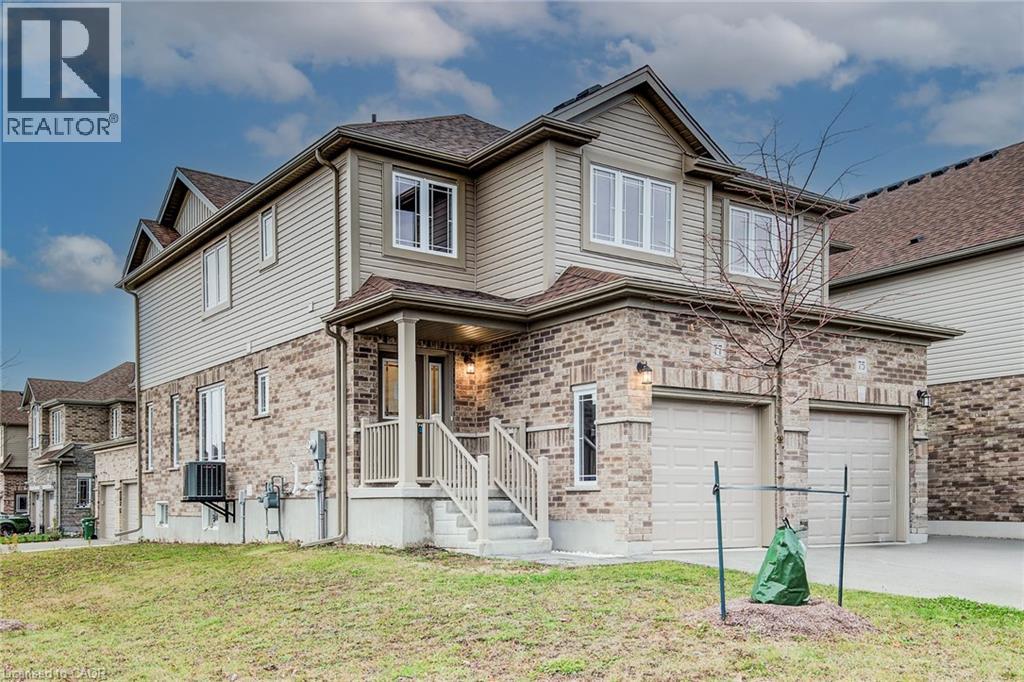
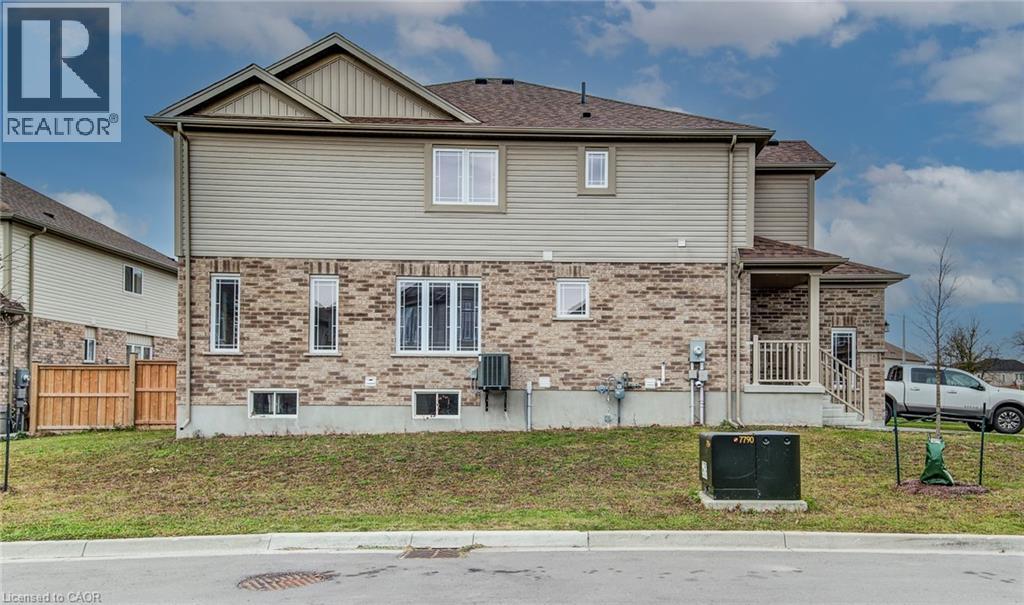
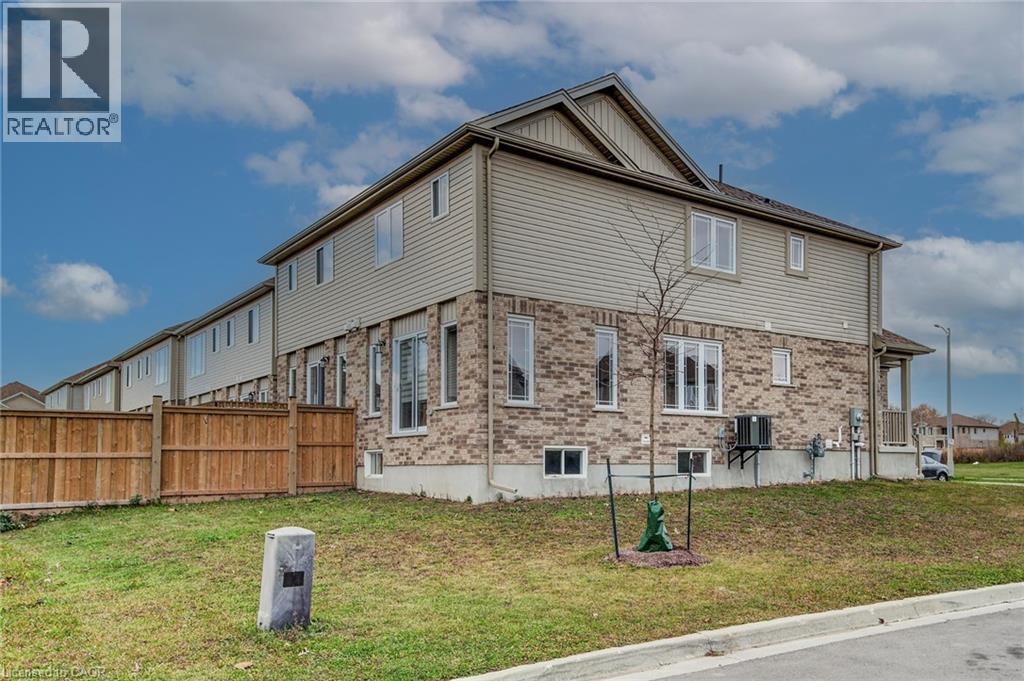
$799,900
77 JOHN BRABSON Crescent
Guelph, Ontario, Ontario, N1G0G7
MLS® Number: 40786937
Property description
Welcome to 77 John Brabson Crescent in Guelph! This two story semi-detached home is only five years old and is located in wonderful Kortright East which makes it ideal for commuters but also close to many amenities. Step inside and find a handy two piece bathroom for your guests. The modern dark cabinet set in kitchen contrasts nicely with the bright white hard surface counter tops. There is plenty of room for the home chef here to work and with the open concept layout also entertain or watch the kids. The main floor is very bright and inviting but follow me upstairs to find 3 bedrooms, the family bath and the laundry room. Just off the primary bedroom you will find a walk in closet and another four piece bath for the ensuite. The basement is unspoiled and just awaiting your ideas so don’t wait book your showing today!
Building information
Type
*****
Architectural Style
*****
Basement Development
*****
Basement Type
*****
Constructed Date
*****
Construction Style Attachment
*****
Cooling Type
*****
Exterior Finish
*****
Foundation Type
*****
Half Bath Total
*****
Heating Fuel
*****
Heating Type
*****
Size Interior
*****
Stories Total
*****
Utility Water
*****
Land information
Amenities
*****
Sewer
*****
Size Frontage
*****
Size Total
*****
Rooms
Main level
2pc Bathroom
*****
Dining room
*****
Other
*****
Kitchen
*****
Living room
*****
Basement
Other
*****
Second level
4pc Bathroom
*****
4pc Bathroom
*****
Bedroom
*****
Bedroom
*****
Laundry room
*****
Primary Bedroom
*****
Courtesy of COLDWELL BANKER PETER BENNINGER REALTY
Book a Showing for this property
Please note that filling out this form you'll be registered and your phone number without the +1 part will be used as a password.
