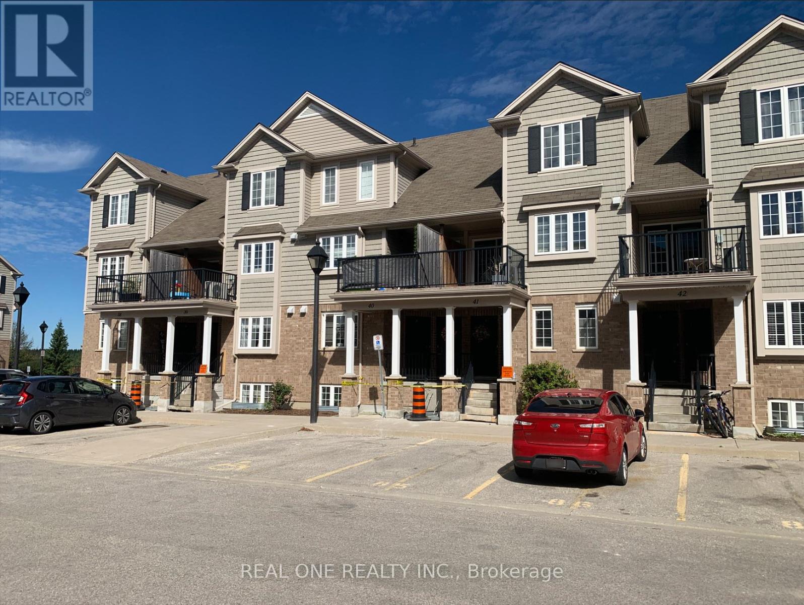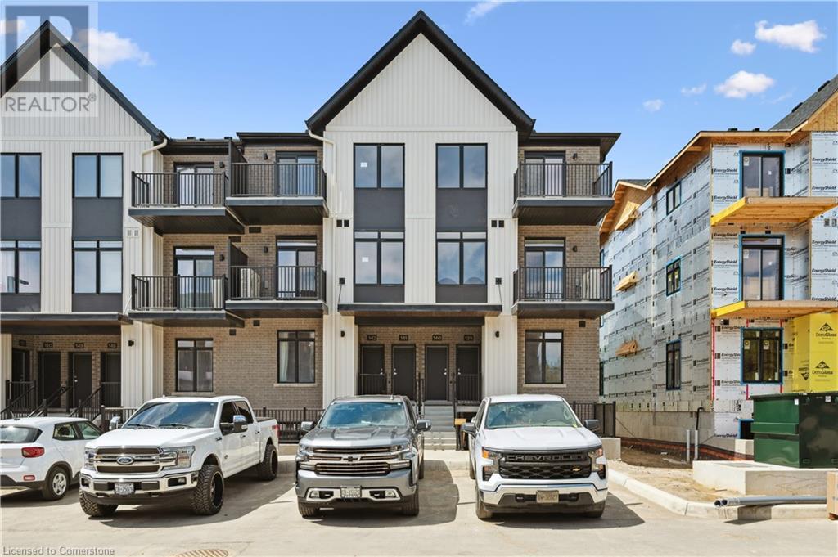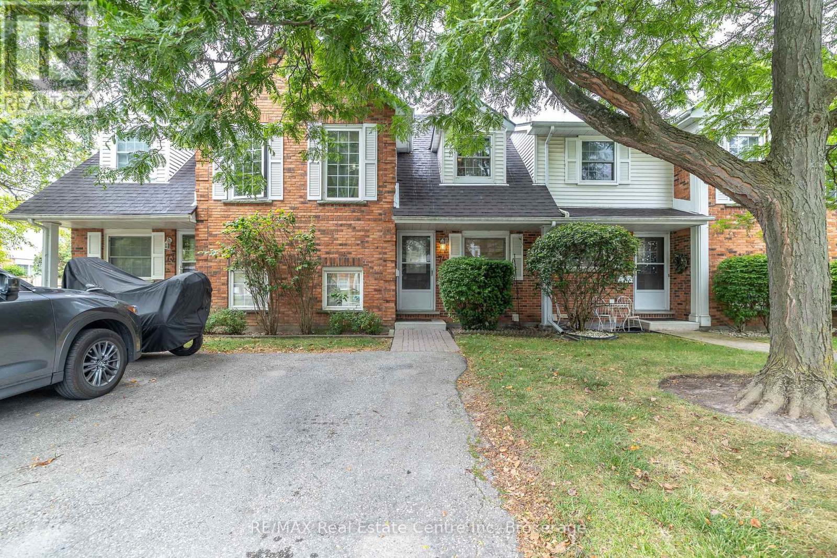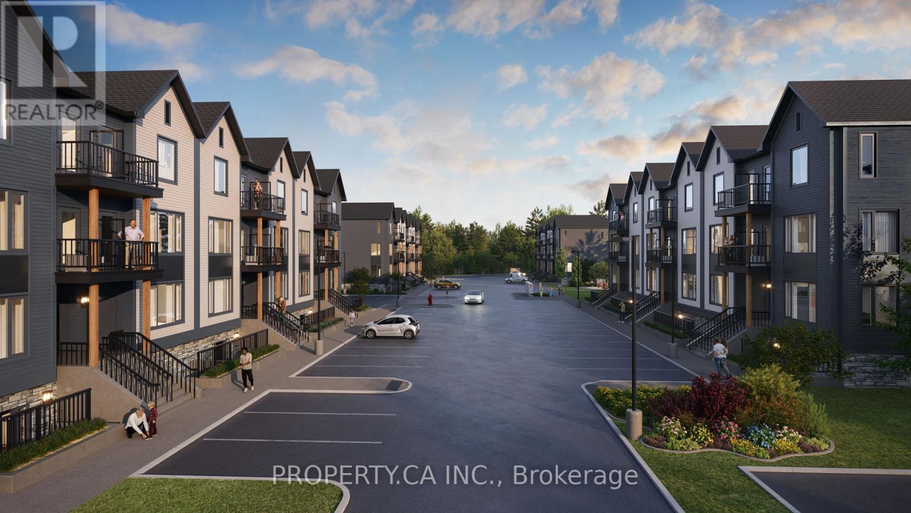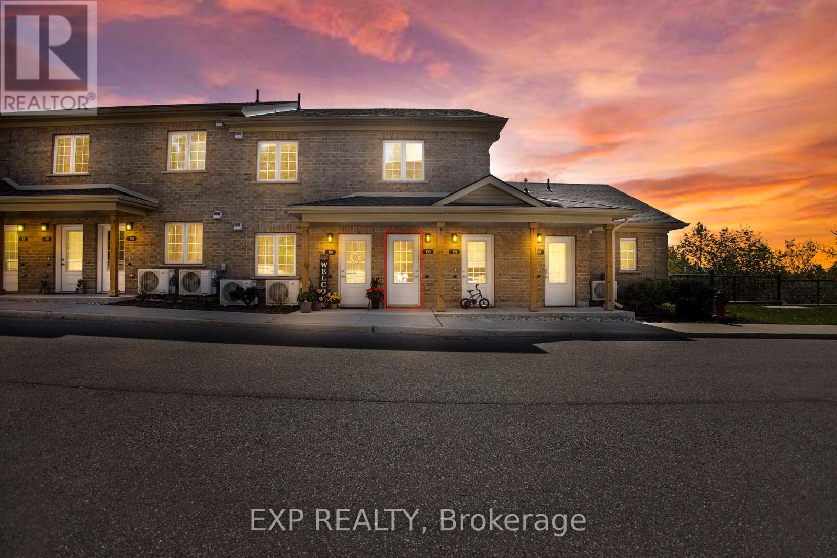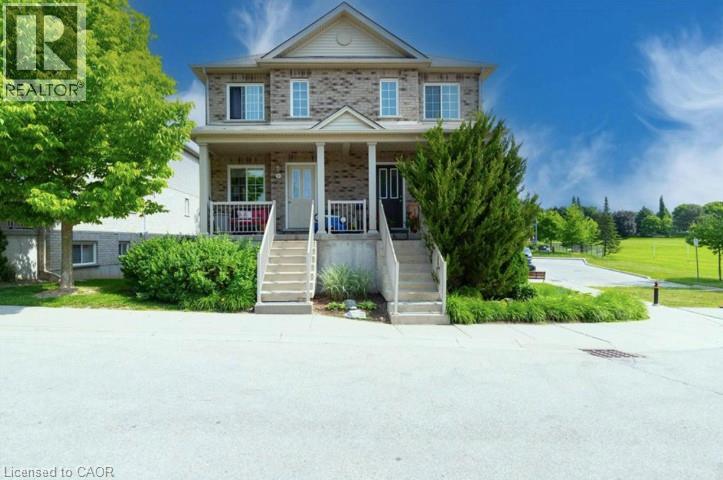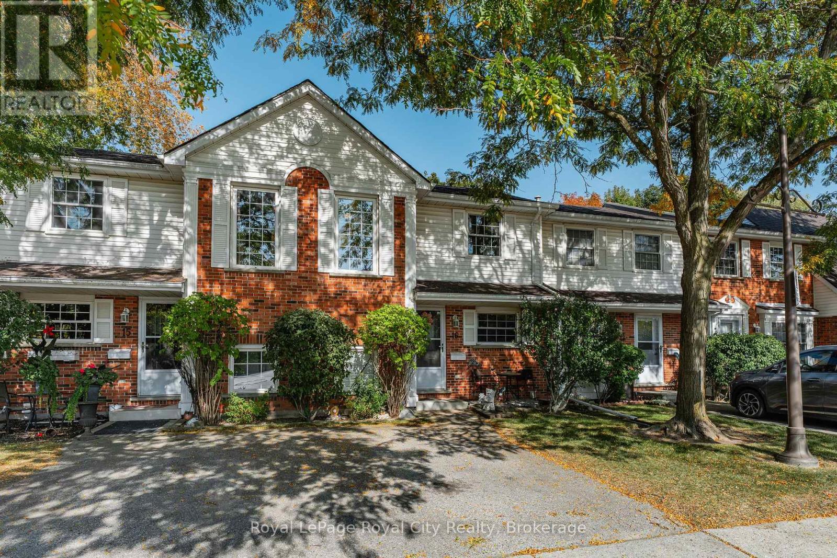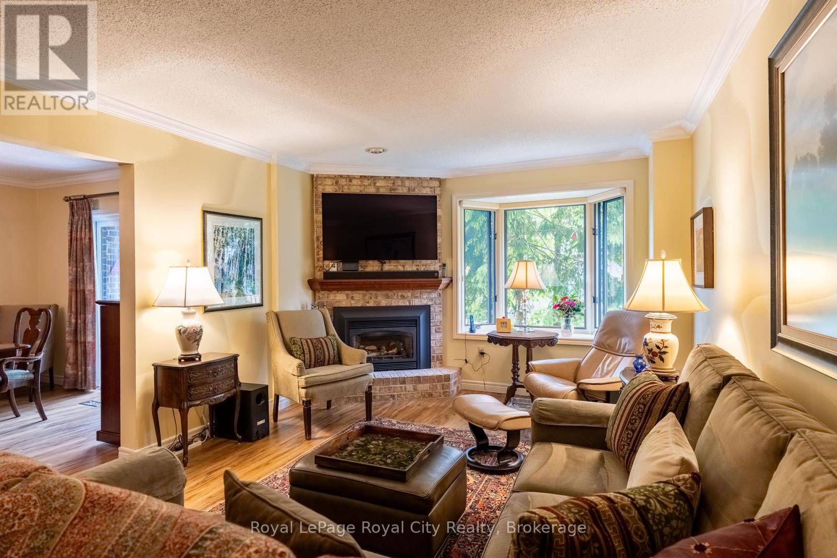Free account required
Unlock the full potential of your property search with a free account! Here's what you'll gain immediate access to:
- Exclusive Access to Every Listing
- Personalized Search Experience
- Favorite Properties at Your Fingertips
- Stay Ahead with Email Alerts
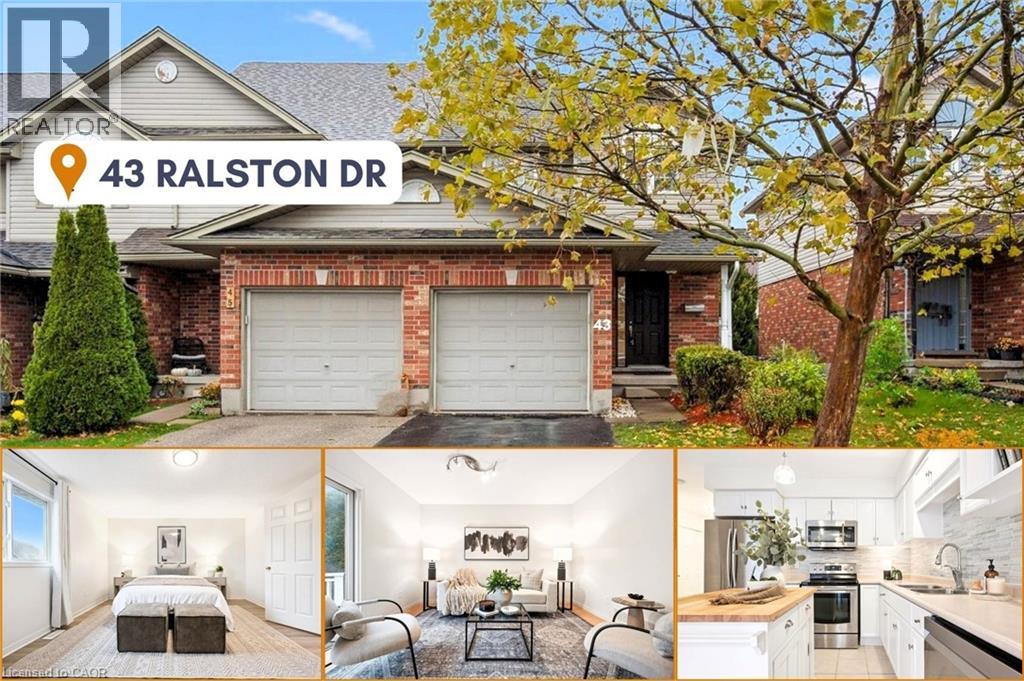
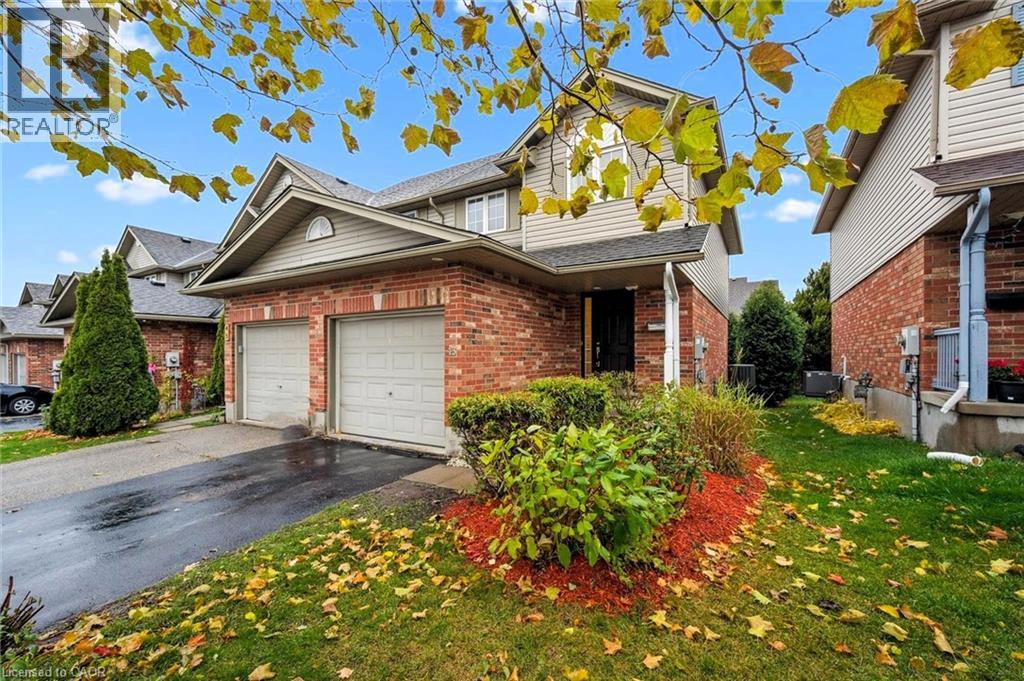
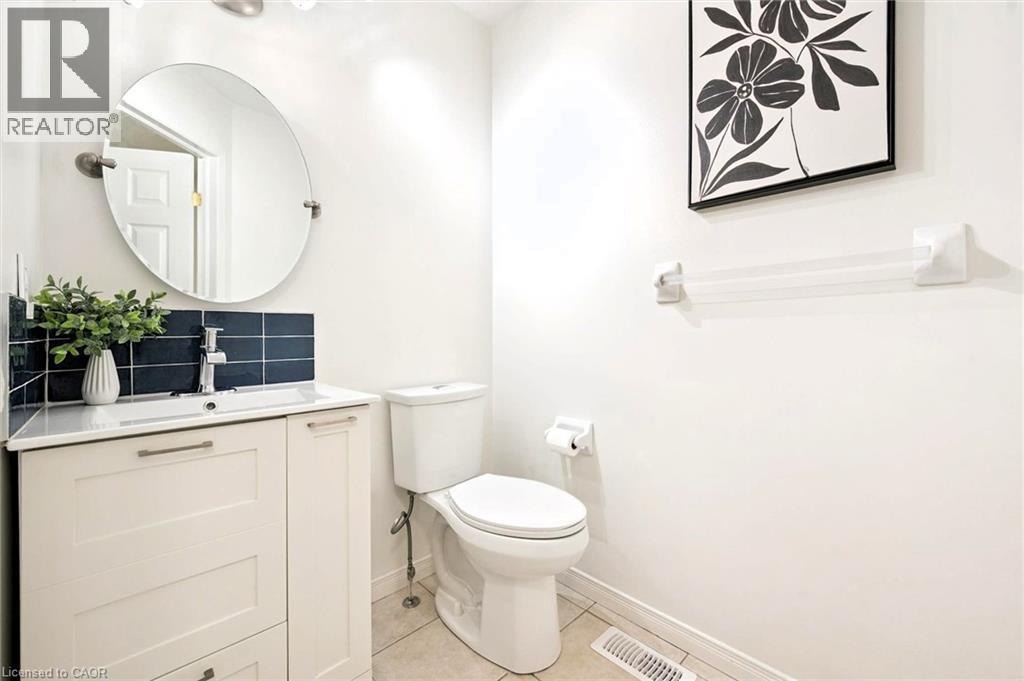
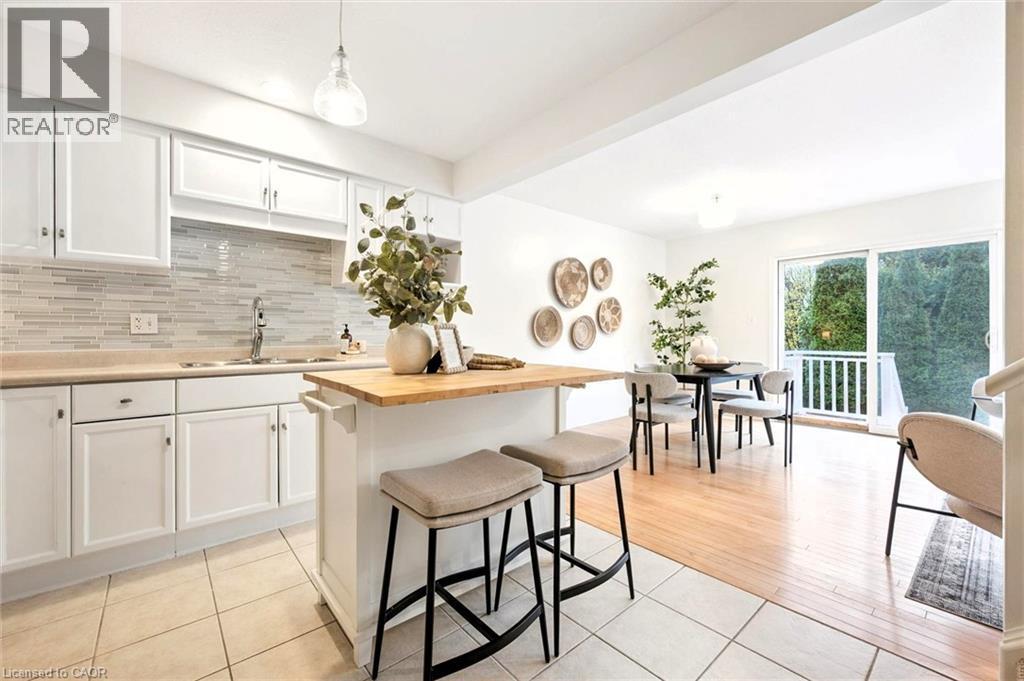
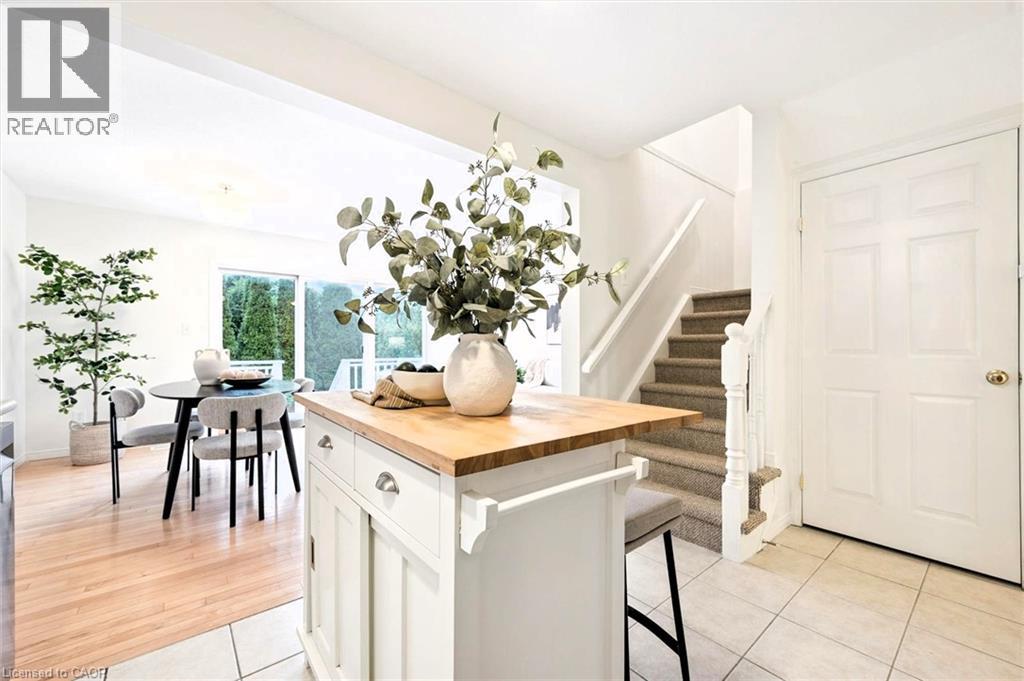
$600,000
43 RALSTON Drive
Guelph, Ontario, Ontario, N1E0C3
MLS® Number: 40784266
Property description
There’s a certain kind of quiet on this street — the kind that feels like an exhale after a long day. Mornings begin softly here, sunlight slipping across the kitchen table and the aroma of coffee in the air. Kids shuffle down the stairs, shoes half-tied, laughter echoing through the house. Inside, the heart of the home opens up — kitchen, dining, and living space flowing together so conversations never fade. From here, step out to the back deck, where summer evenings hum with crickets, smell like barbecue, and feel wrapped in the calm of green. Upstairs, three bedrooms wait — peaceful, grounded spaces that hold sleepy goodnights, shared secrets, and quiet dreams. The home has been thoughtfully refreshed, ready for your family’s rhythm to take root. Below, the unfinished basement stretches wide — a blank page waiting for life to fill it in. A gym. A workshop. A play space where imaginations run free. The only limit is your imagination. This isn’t just a home. It’s where mornings turn into memories, where the everyday becomes the extraordinary, and where you’ll finally pause and think — yes, this feels like us.
Building information
Type
*****
Appliances
*****
Architectural Style
*****
Basement Development
*****
Basement Type
*****
Constructed Date
*****
Construction Style Attachment
*****
Cooling Type
*****
Exterior Finish
*****
Fire Protection
*****
Half Bath Total
*****
Heating Fuel
*****
Heating Type
*****
Size Interior
*****
Stories Total
*****
Utility Water
*****
Land information
Amenities
*****
Fence Type
*****
Landscape Features
*****
Sewer
*****
Size Depth
*****
Size Frontage
*****
Size Irregular
*****
Size Total
*****
Rooms
Main level
Kitchen
*****
Dining room
*****
Living room
*****
2pc Bathroom
*****
Basement
Laundry room
*****
Other
*****
Second level
Primary Bedroom
*****
Bedroom
*****
Bedroom
*****
4pc Bathroom
*****
Courtesy of KELLER WILLIAMS INNOVATION REALTY
Book a Showing for this property
Please note that filling out this form you'll be registered and your phone number without the +1 part will be used as a password.
