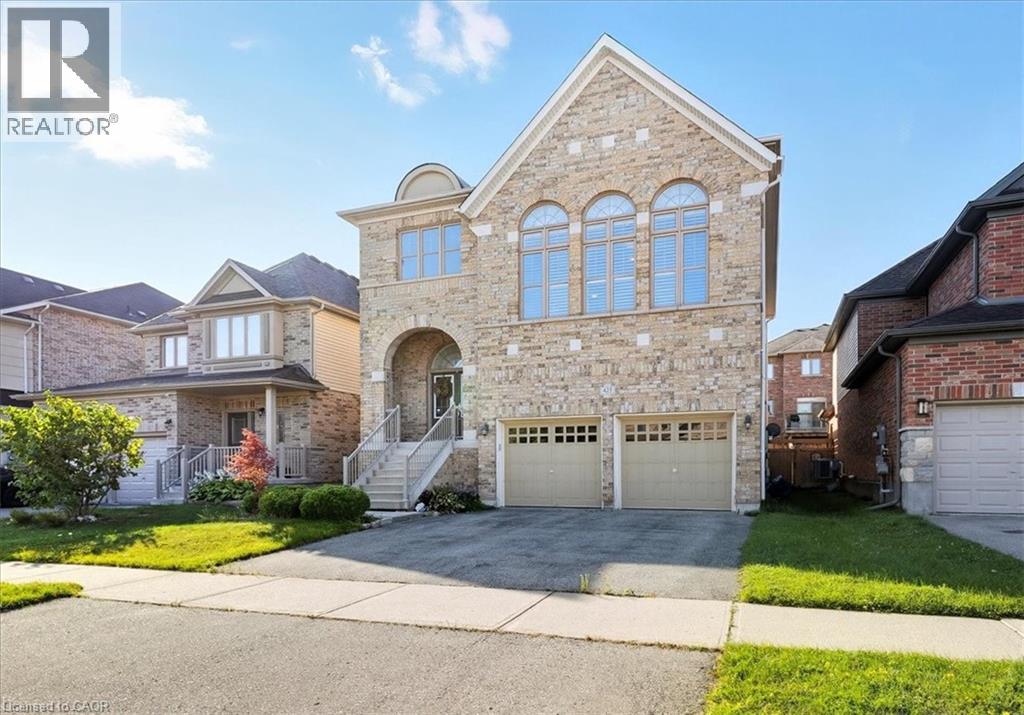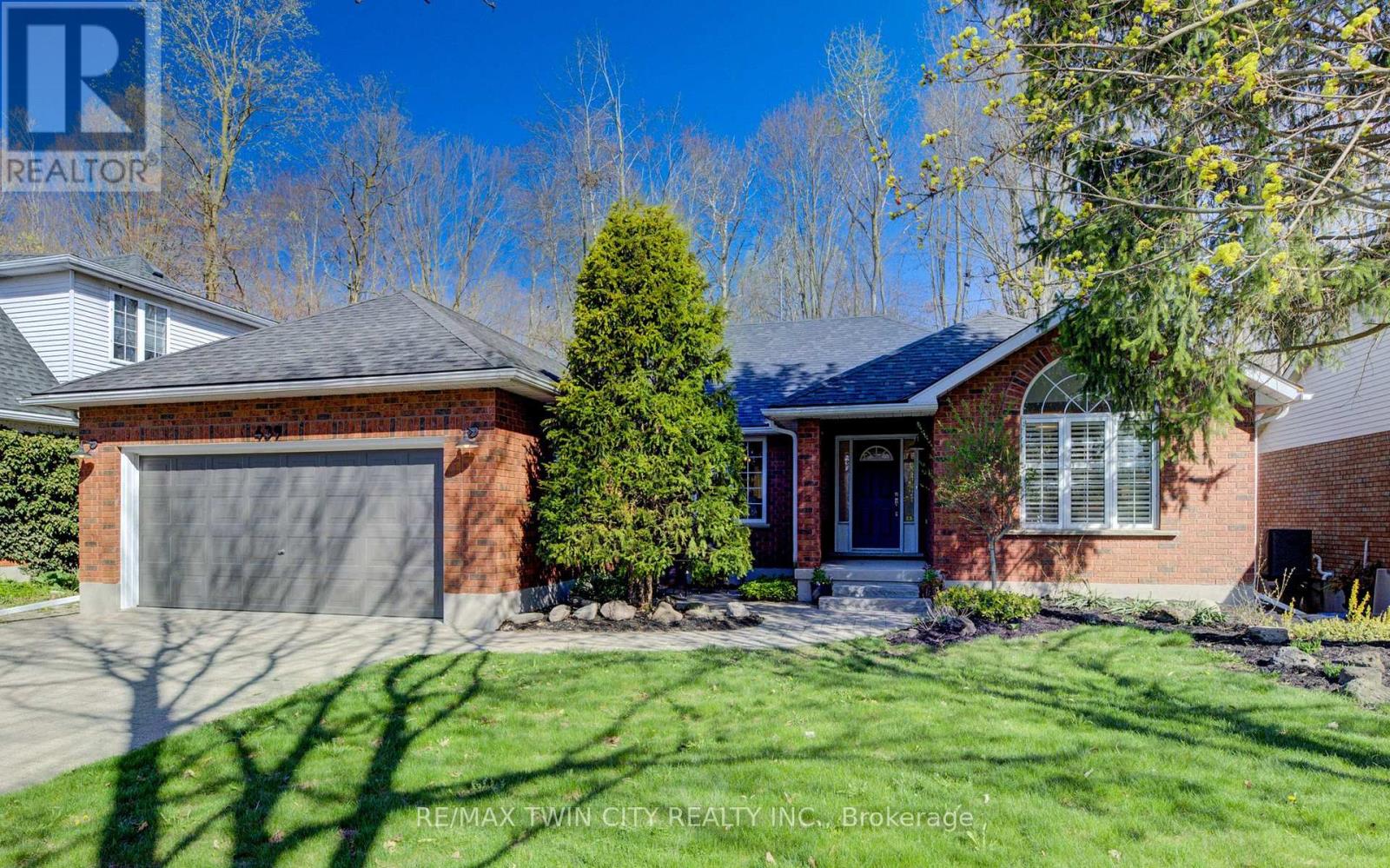Free account required
Unlock the full potential of your property search with a free account! Here's what you'll gain immediate access to:
- Exclusive Access to Every Listing
- Personalized Search Experience
- Favorite Properties at Your Fingertips
- Stay Ahead with Email Alerts
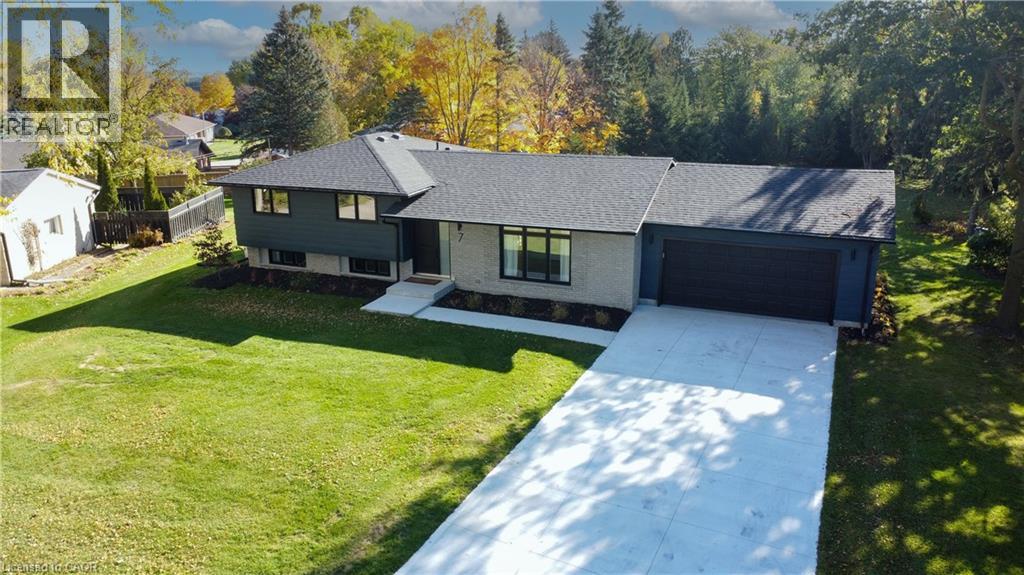
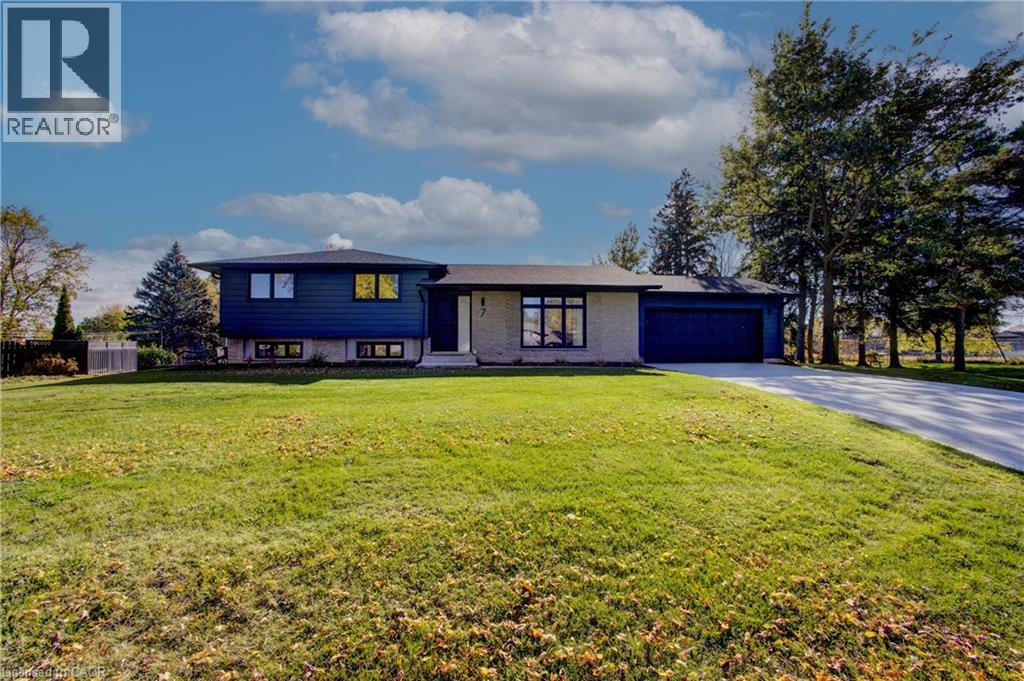
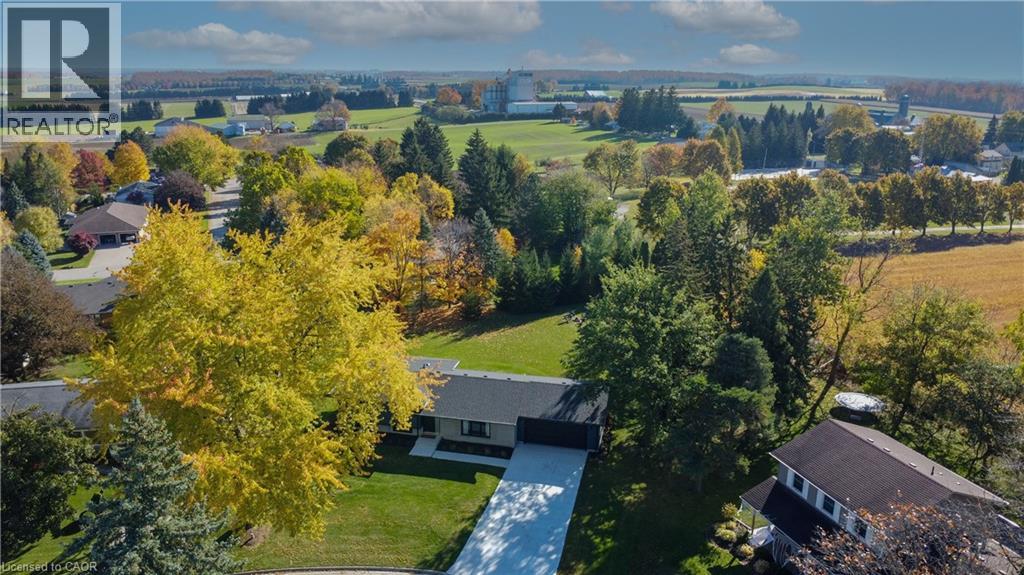
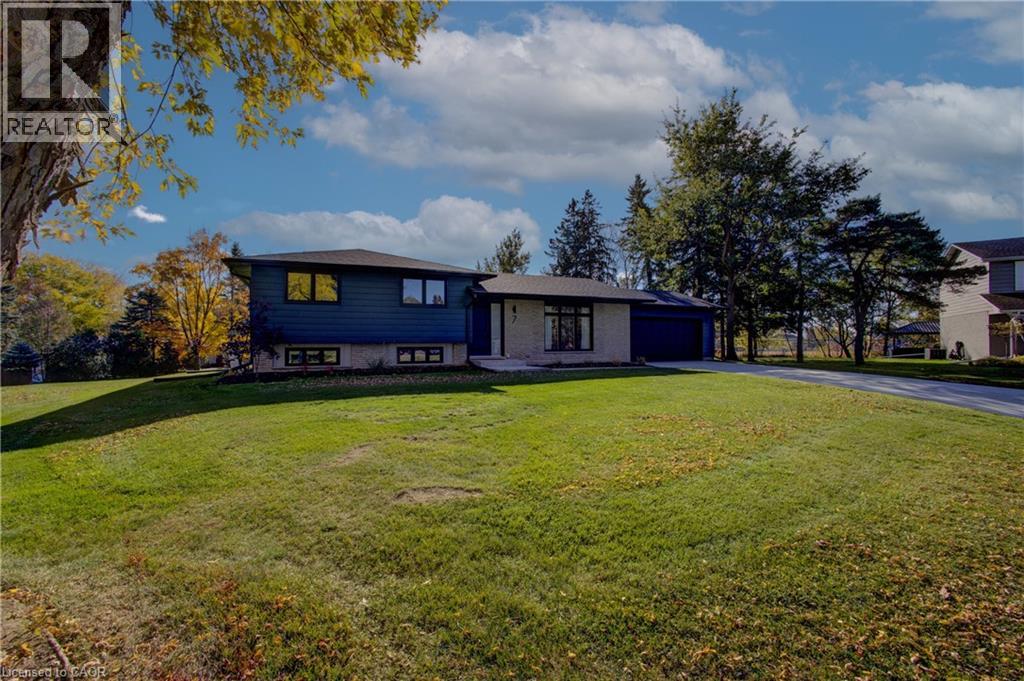
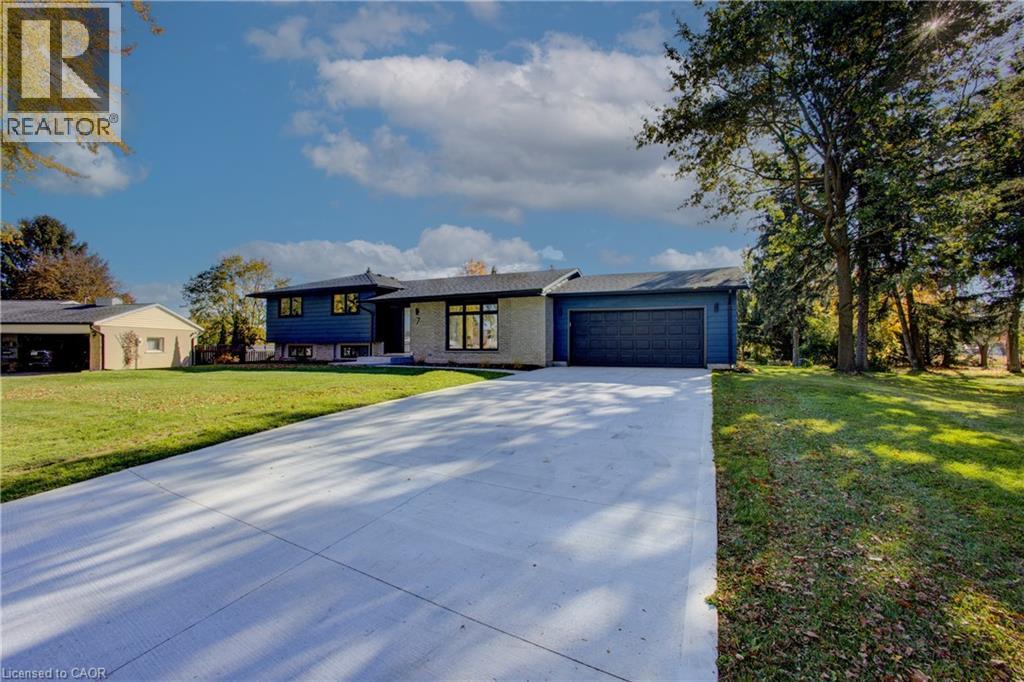
$1,198,000
7 TRILLIUM Court
Heidelberg, Ontario, Ontario, N0B2M1
MLS® Number: 40783956
Property description
Charming Move in Ready Side Split nestled on a quiet court in Heidelberg, this beautiful extensively renovated home sits on a stunning property, lined by evergreens and within view of a farmer’s field — offering rare privacy and peaceful country charm, yet have all the town amenities. Perfect size home, the setting, yard, and location make it truly special. Inside, you’re welcomed by a bright and inviting living room, perfect for entertaining family and friends. The central kitchen features modern updates and adjoins a comfortable dining area. Upstairs, you’ll find three spacious bedrooms and a stylishly updated family washroom. The lower level adds versatility with a fourth bedroom or den with look-out windows, a nice size family room, and a convenient 4-piece bath. The basement level provides even more space — ideal for a games room, home gym, or media theatre area, with electrical already in place for a projection screen. Step outside to enjoy the deck and expansive backyard — a blank canvas for your garden, play area, pool or future outdoor retreat. A full double garage with access to the rear yard completes this charming property. Renovations in (2024 and 2025) include, upgraded insulation, windows, and doors, concrete walk-way and drive way, roof shingles, washrooms, kitchen, lighting, hardware, doors and trim, flooring, paint, electrical panel, sump-pump, landscaping, and so much more. Move in ready. Properties like this rarely come available in this sought-after community. Just minutes from St. Jacobs Farmers’ Market and North Waterloo, this home offers the perfect blend of small-town charm, privacy, and convenience.* 3 photos are virtually staged in the lower level.
Building information
Type
*****
Appliances
*****
Basement Development
*****
Basement Type
*****
Constructed Date
*****
Construction Style Attachment
*****
Cooling Type
*****
Exterior Finish
*****
Foundation Type
*****
Half Bath Total
*****
Heating Fuel
*****
Heating Type
*****
Size Interior
*****
Utility Water
*****
Land information
Amenities
*****
Sewer
*****
Size Frontage
*****
Size Total
*****
Rooms
Main level
Foyer
*****
Living room
*****
Dining room
*****
Kitchen
*****
2pc Bathroom
*****
Lower level
Recreation room
*****
Bedroom
*****
4pc Bathroom
*****
Basement
Storage
*****
Utility room
*****
Laundry room
*****
Den
*****
Recreation room
*****
Second level
Primary Bedroom
*****
Bedroom
*****
Bedroom
*****
3pc Bathroom
*****
Courtesy of Royal LePage Wolle Realty
Book a Showing for this property
Please note that filling out this form you'll be registered and your phone number without the +1 part will be used as a password.
