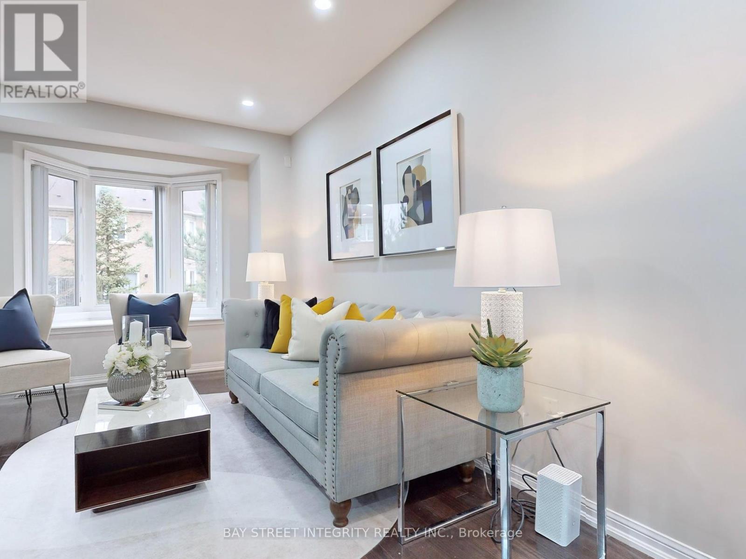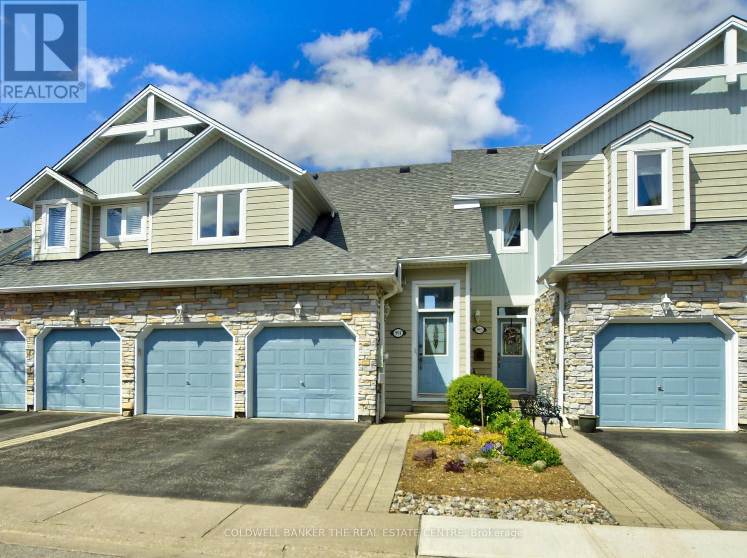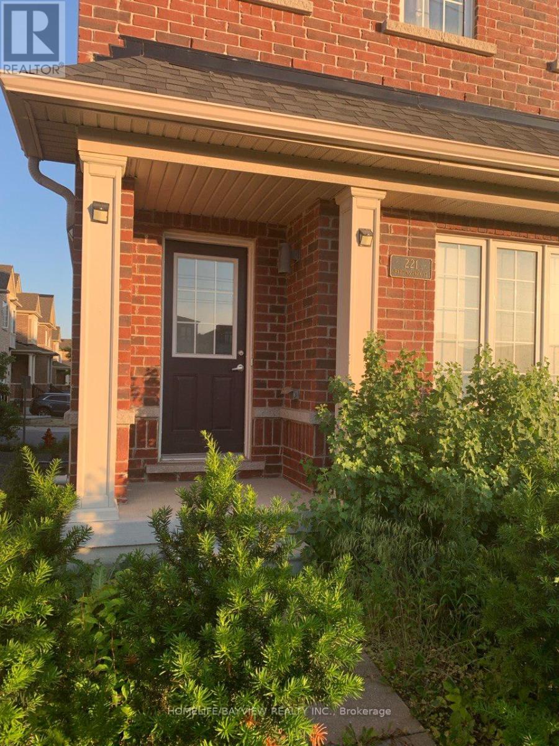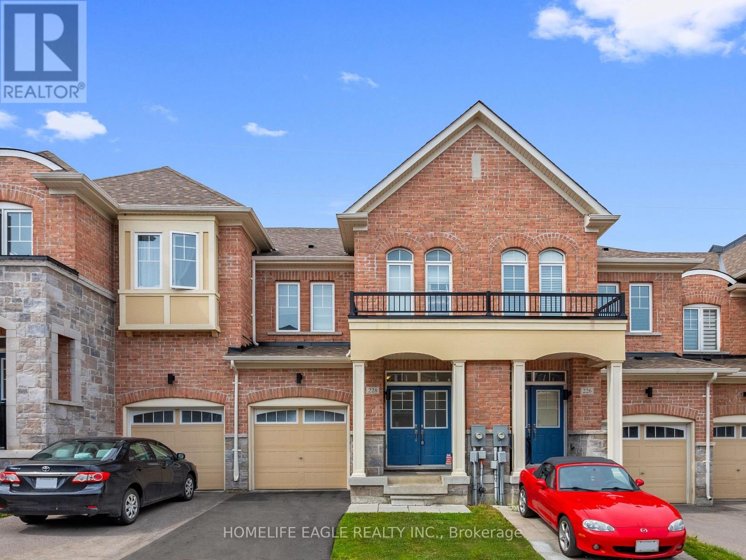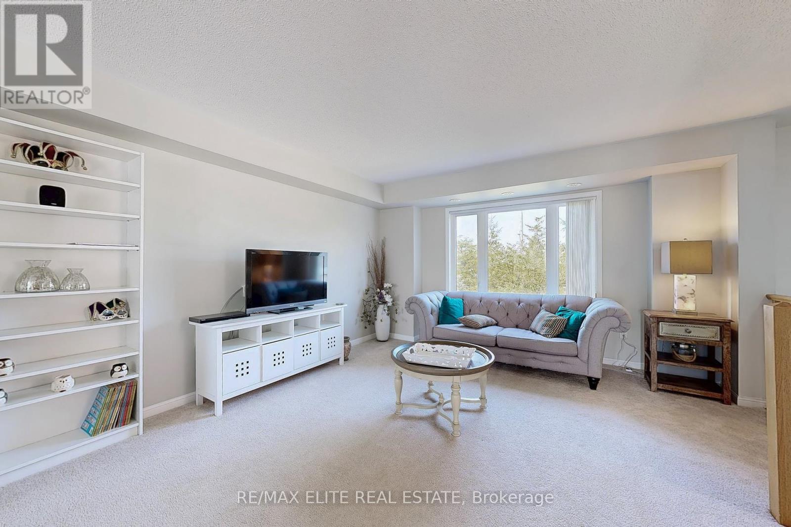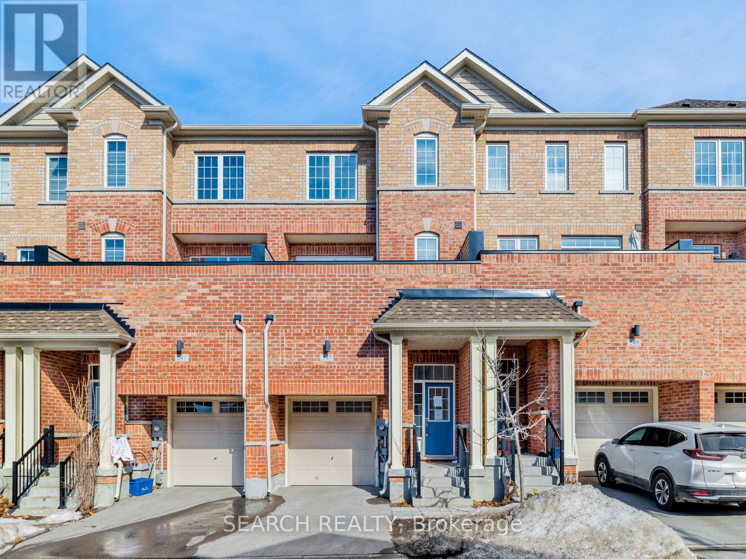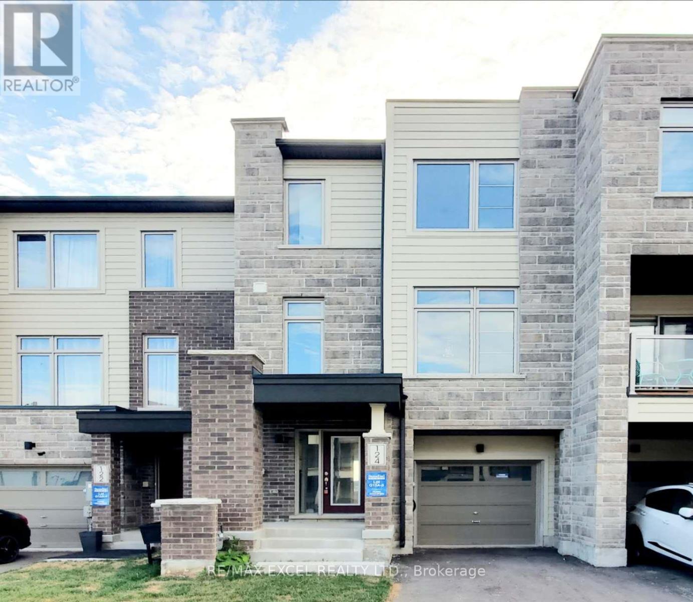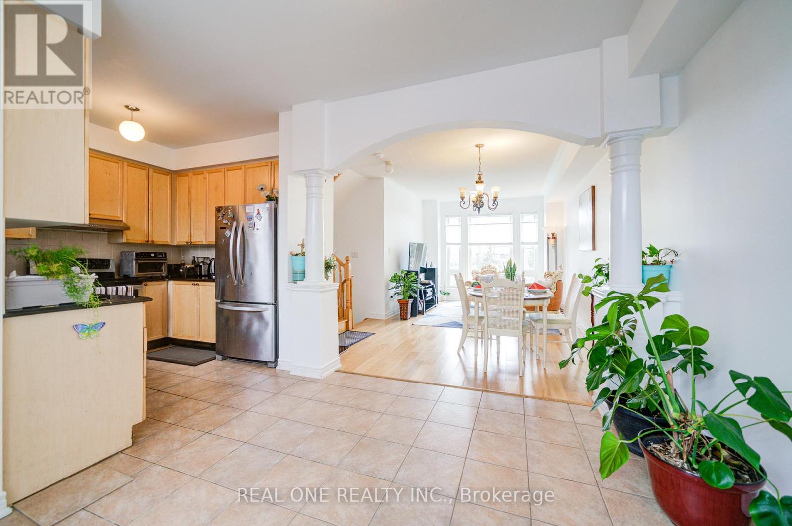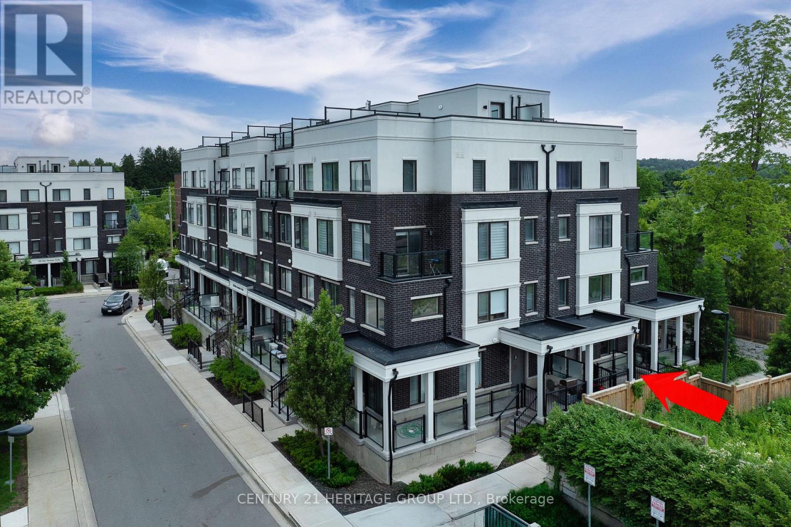Free account required
Unlock the full potential of your property search with a free account! Here's what you'll gain immediate access to:
- Exclusive Access to Every Listing
- Personalized Search Experience
- Favorite Properties at Your Fingertips
- Stay Ahead with Email Alerts
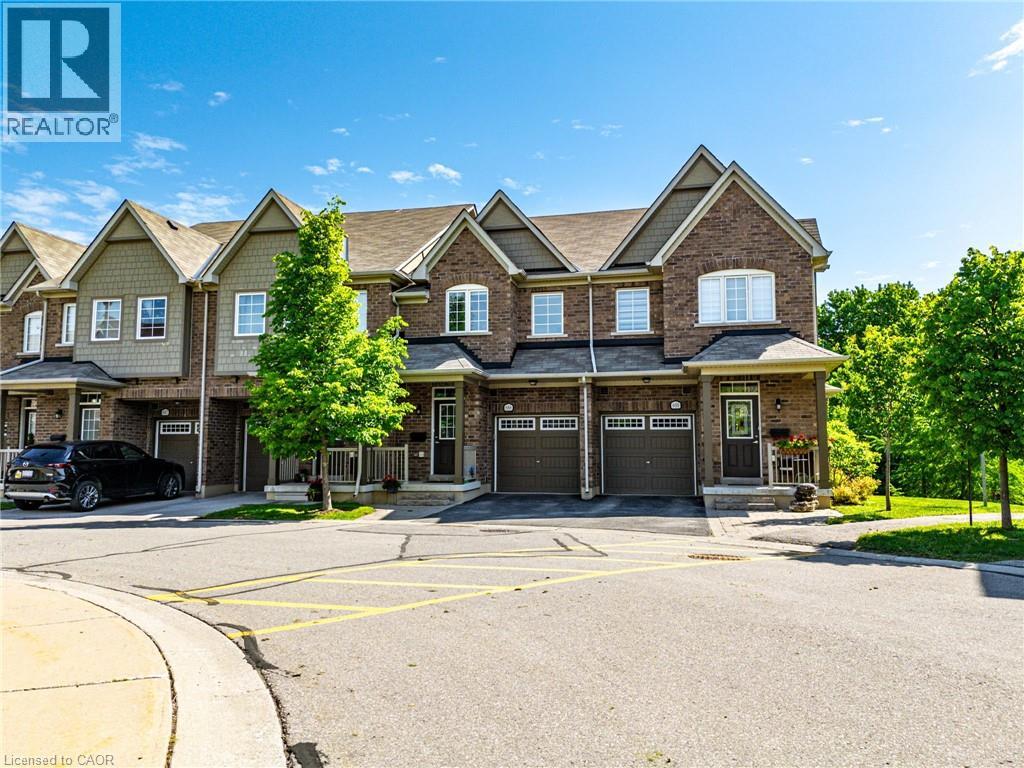
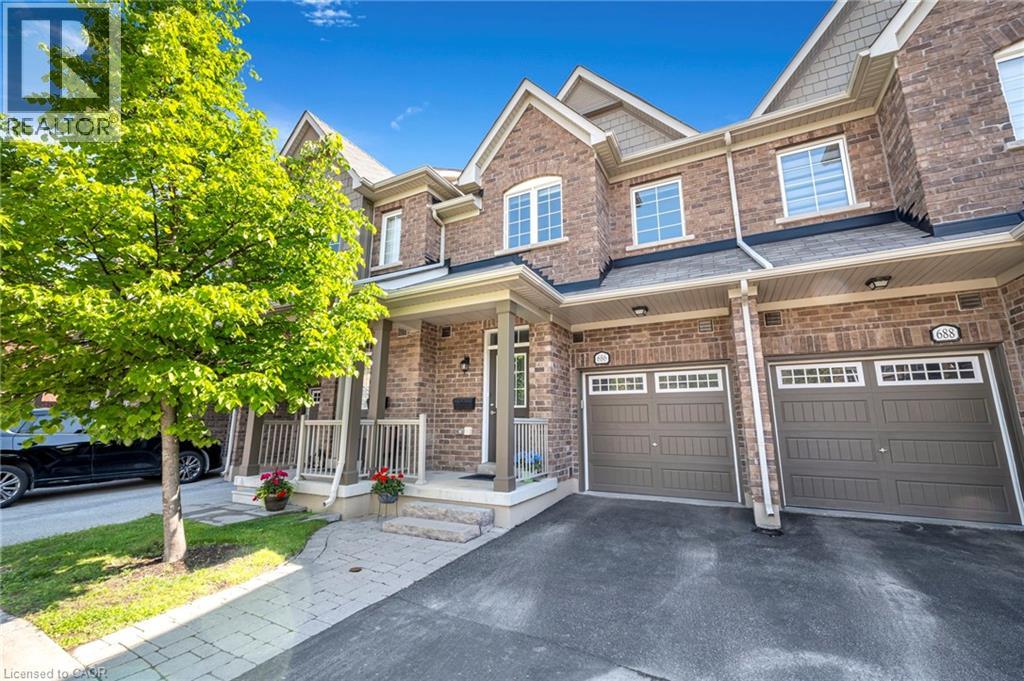
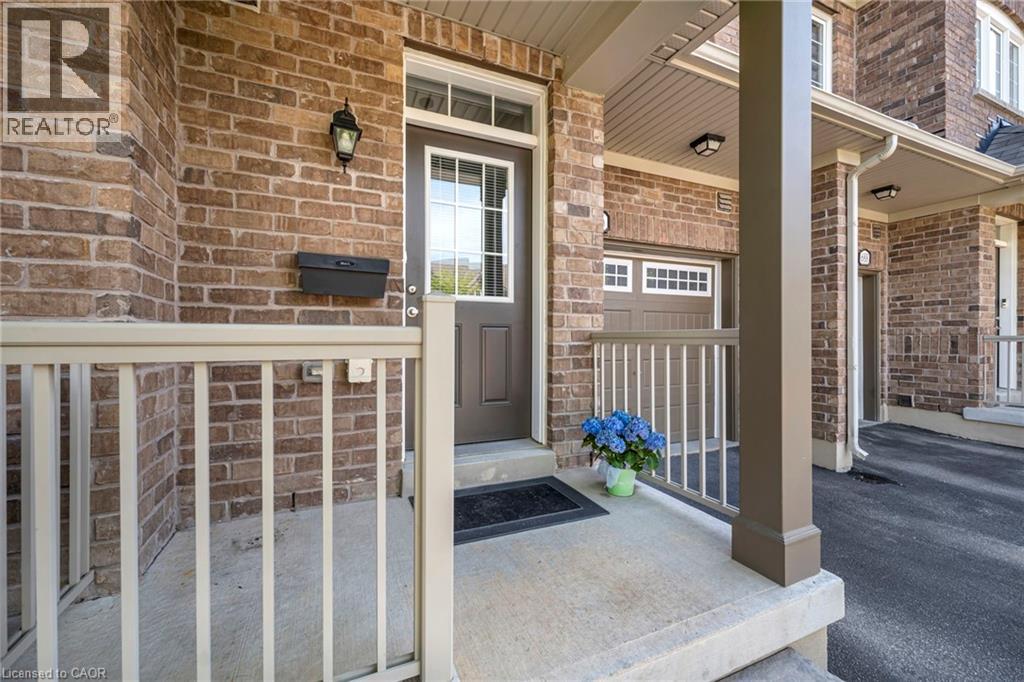
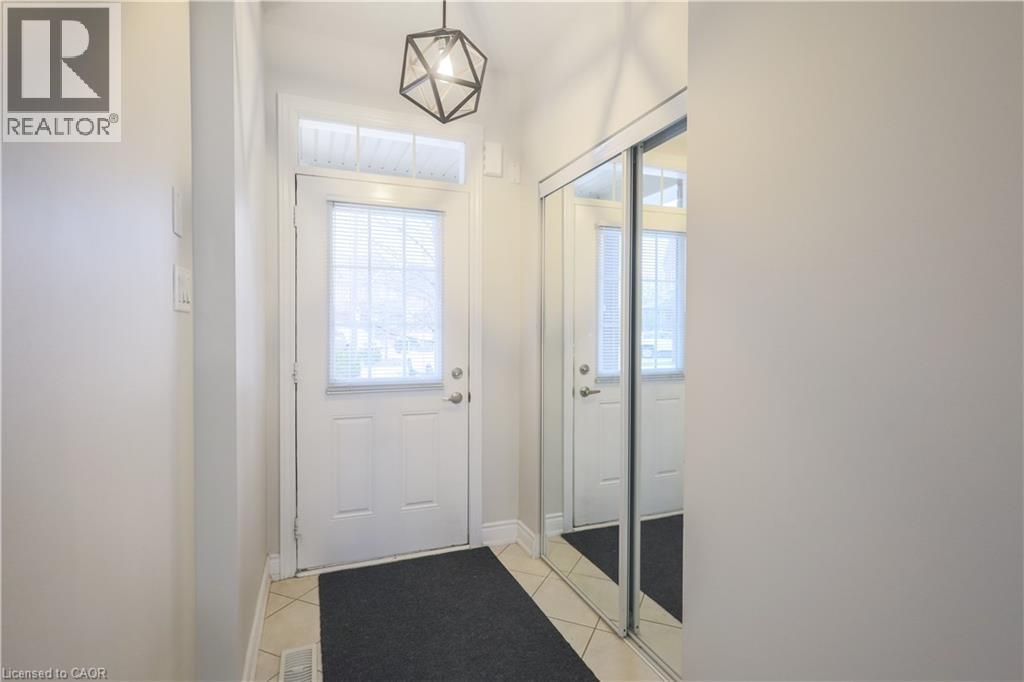
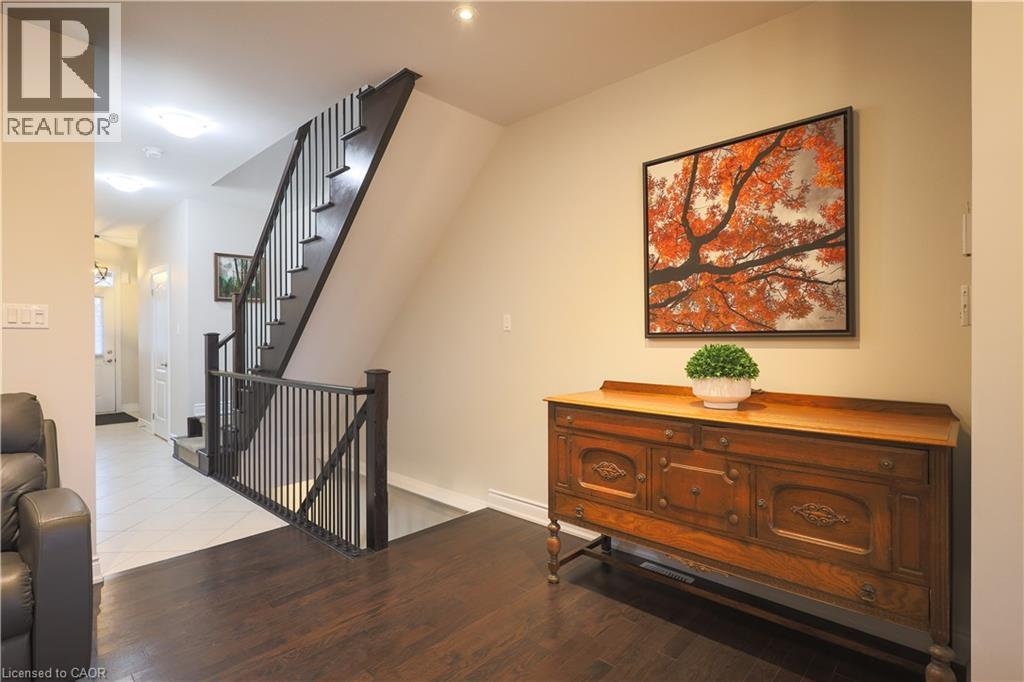
$874,900
686 WENDY CULBERT Crescent
Newmarket, Ontario, Ontario, L3X0A4
MLS® Number: 40779551
Property description
Stunning 3-Bed, 4-Bath Townhouse in Prime Newmarket Location! Welcome to this beautifully upgraded townhouse tucked away from the hustle and bustle in an elegant cul de sac. This quiet neighbourhood is surrounded by lush forest and the scenic St. Andrew's golf course, offering privacy and breathtaking views year-round. The Charlesfield model is spacious and boasts an open concept main featuring high-end stainless steel appliances and modern finishes. Waking up is much easier to the sound of birds singing in the forest outside the primary suite that offers two walk-in closets and an ensuite bath. Two more generous bedrooms and a 4 piece bath offer plenty of space for family and a home office. Enjoy a fully finished walk-out basement that adds versatile living space; ideal for a home office, gym, movie theatre, or guest suite with an additional 4 piece bath. The walk-out basement allows for al fresco dining while enjoying nature. Located in a peaceful and prestigious neighbourhood; yet just minutes to shops, parks, restaurants, grocery stores and transit. This is a rare opportunity to enjoy luxury living with nature at your doorstep! Book your private viewing today.
Building information
Type
*****
Appliances
*****
Architectural Style
*****
Basement Development
*****
Basement Type
*****
Construction Style Attachment
*****
Cooling Type
*****
Exterior Finish
*****
Foundation Type
*****
Half Bath Total
*****
Heating Type
*****
Size Interior
*****
Stories Total
*****
Utility Water
*****
Land information
Amenities
*****
Landscape Features
*****
Sewer
*****
Size Total
*****
Rooms
Main level
Kitchen
*****
2pc Bathroom
*****
Basement
4pc Bathroom
*****
Second level
4pc Bathroom
*****
3pc Bathroom
*****
Bedroom
*****
Bedroom
*****
Primary Bedroom
*****
Courtesy of ROYAL LEPAGE CROWN REALTY SERVICES, BROKERAGE
Book a Showing for this property
Please note that filling out this form you'll be registered and your phone number without the +1 part will be used as a password.
