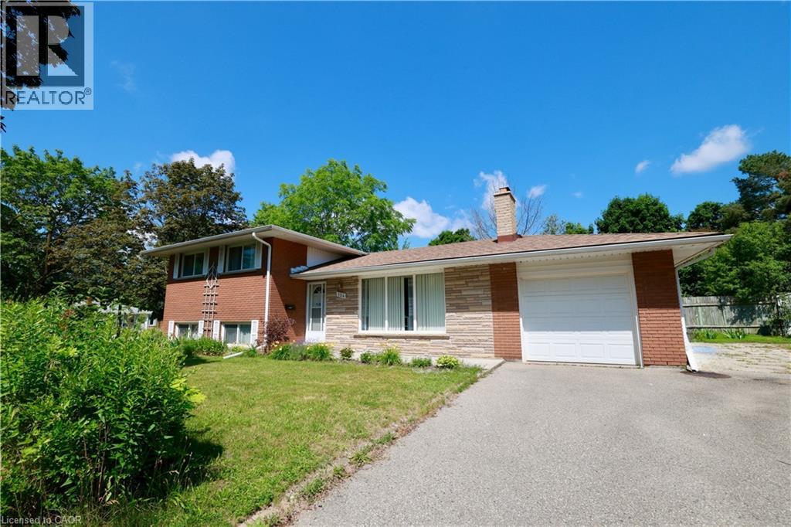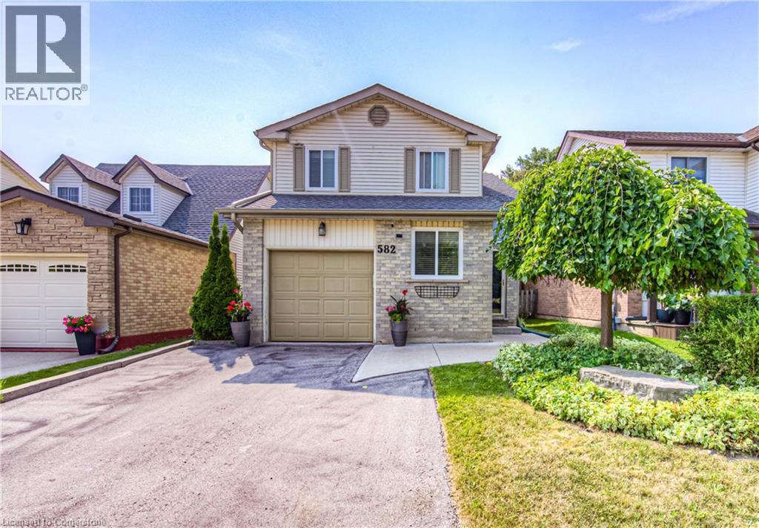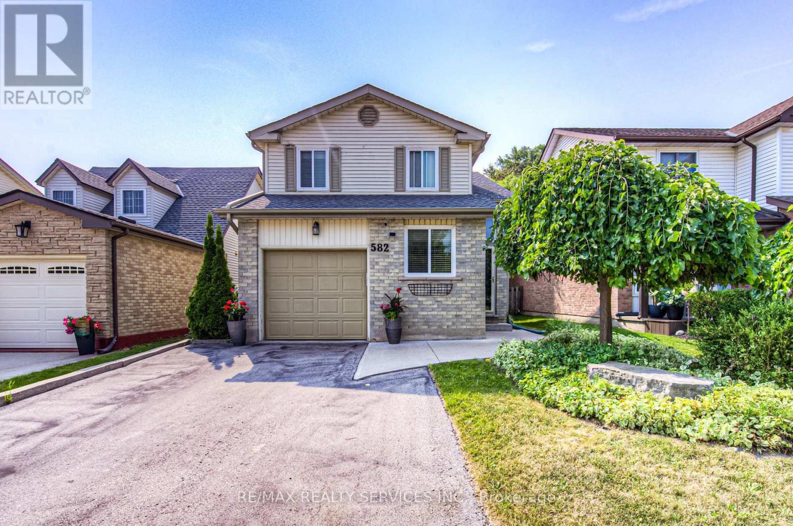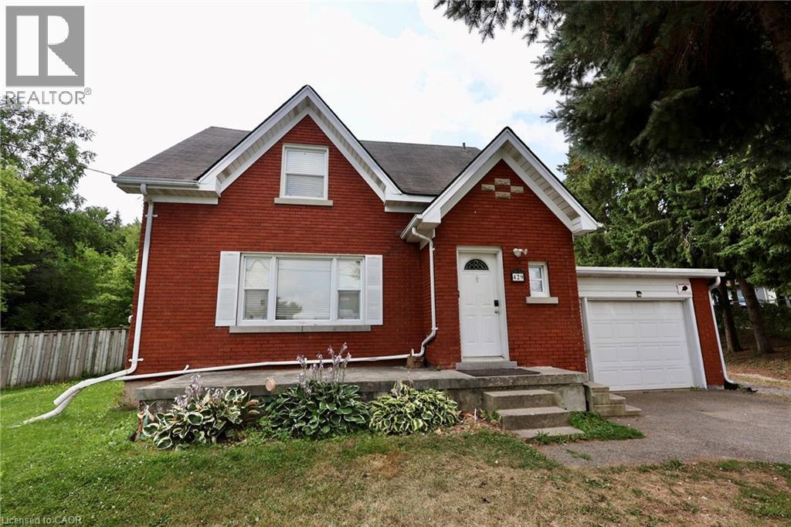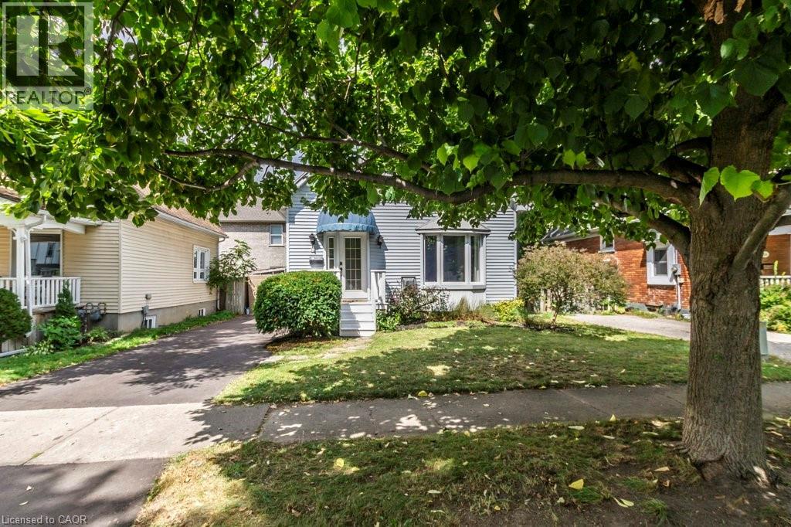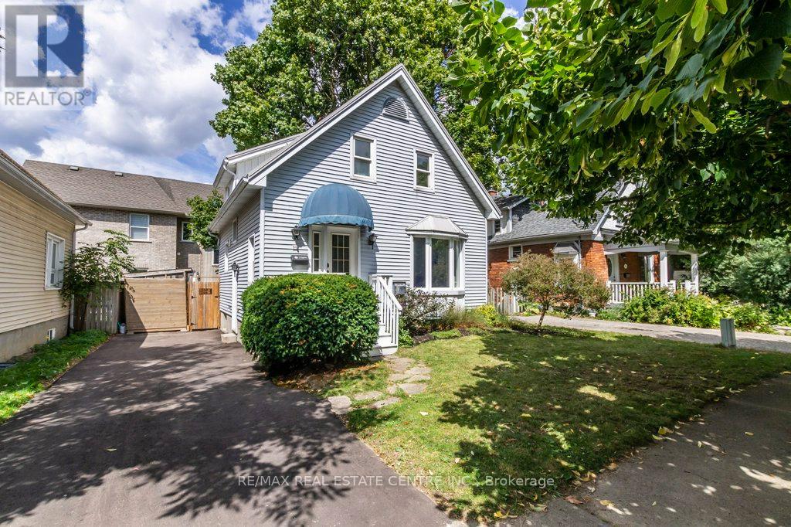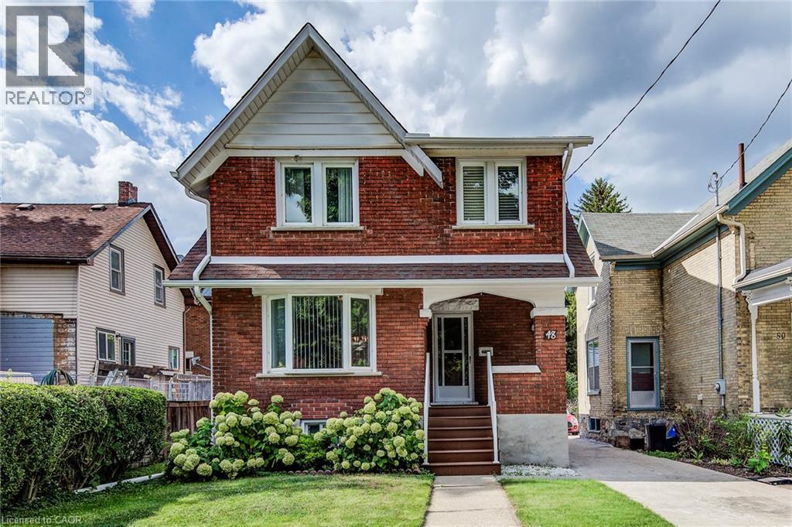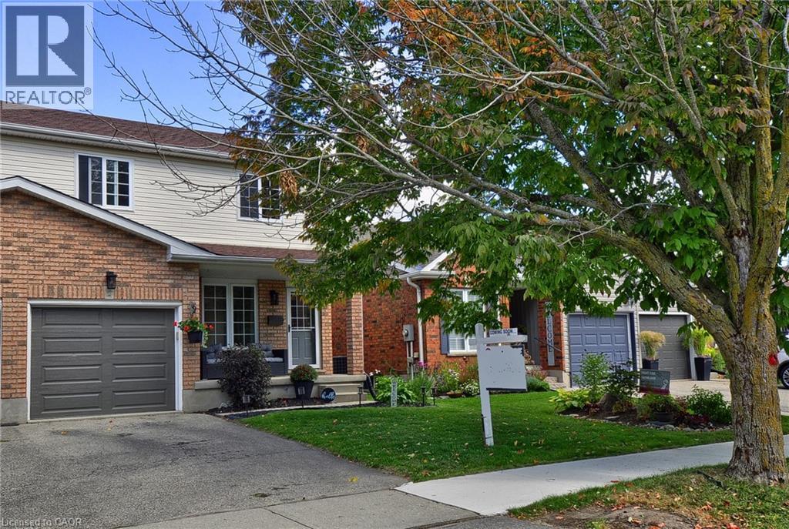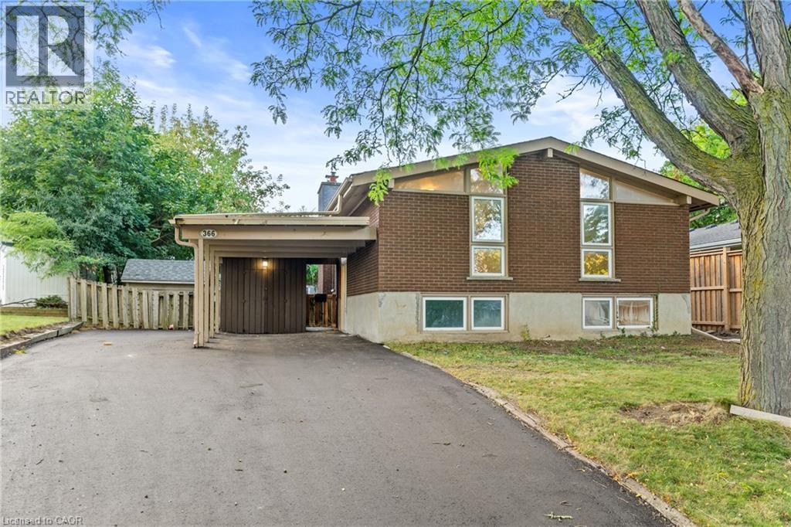Free account required
Unlock the full potential of your property search with a free account! Here's what you'll gain immediate access to:
- Exclusive Access to Every Listing
- Personalized Search Experience
- Favorite Properties at Your Fingertips
- Stay Ahead with Email Alerts
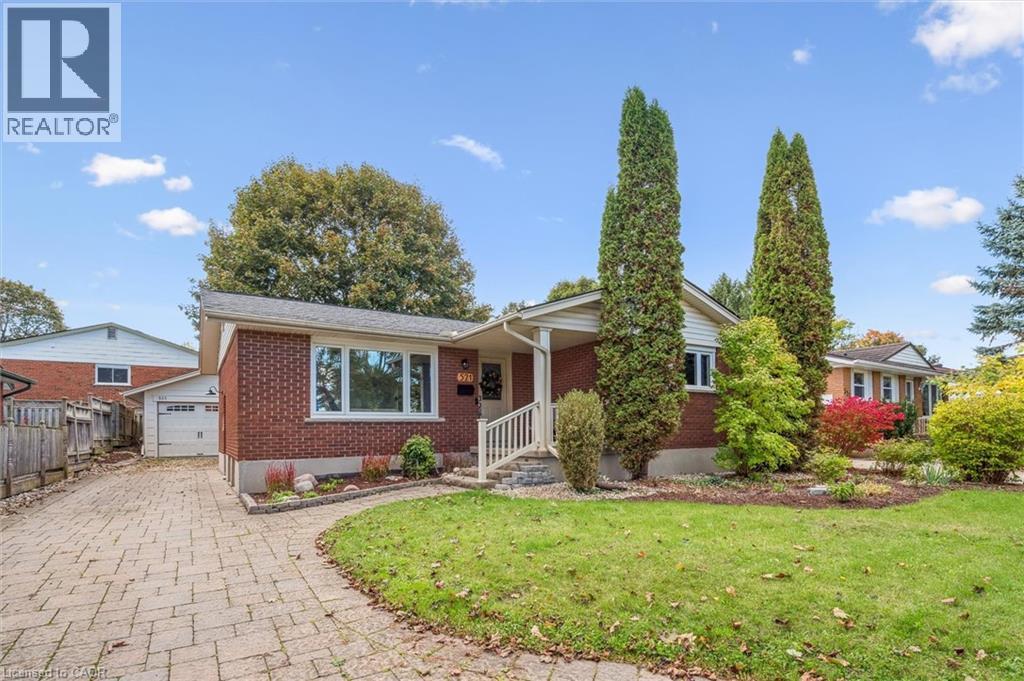
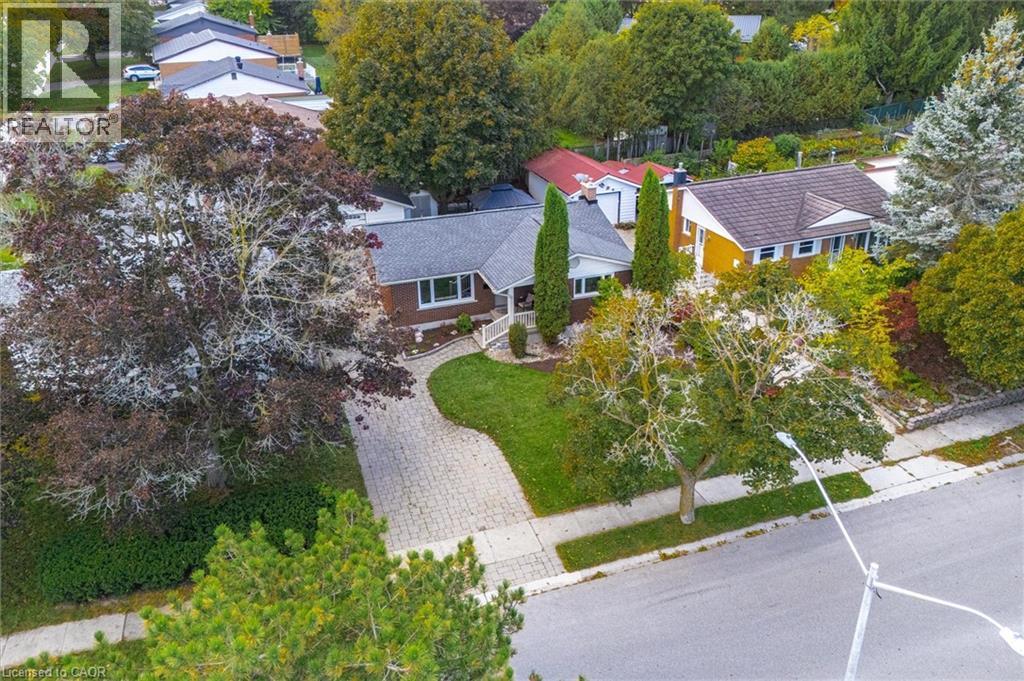
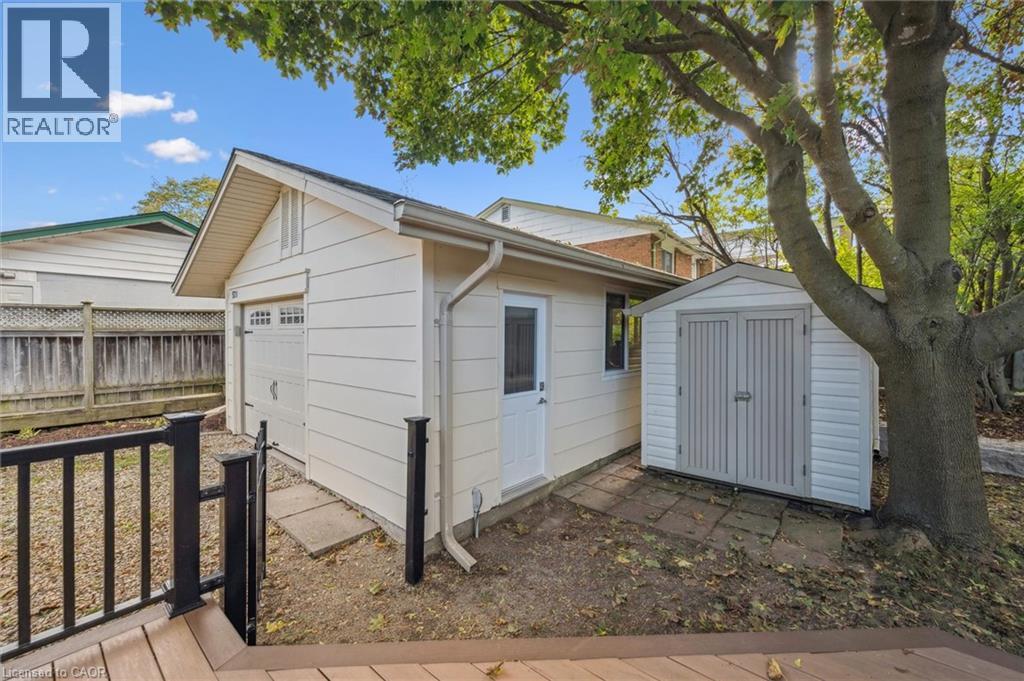
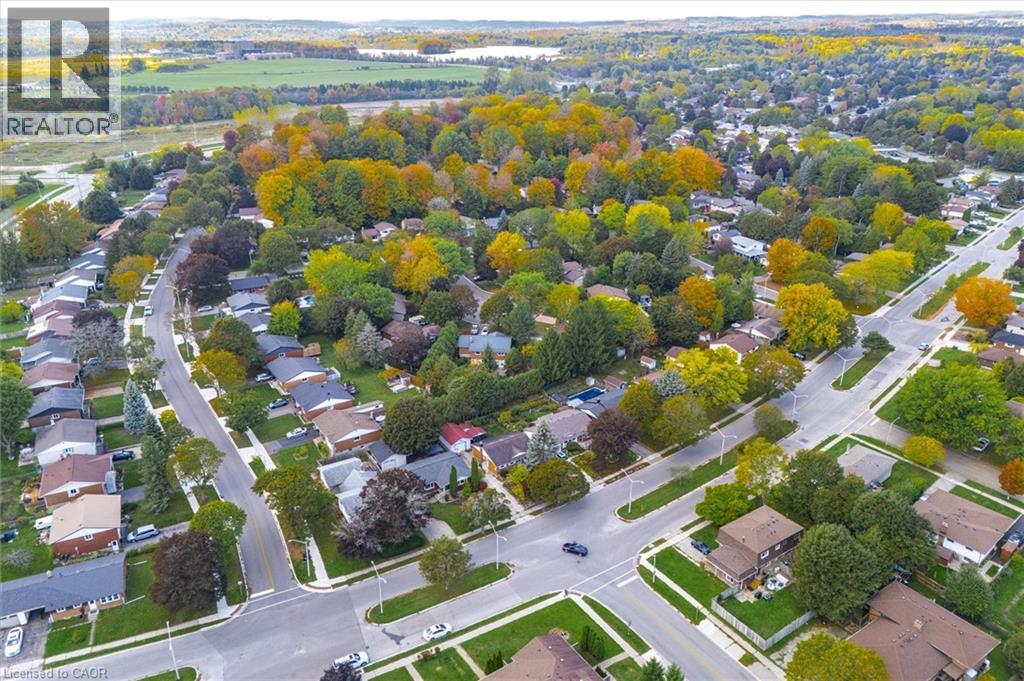
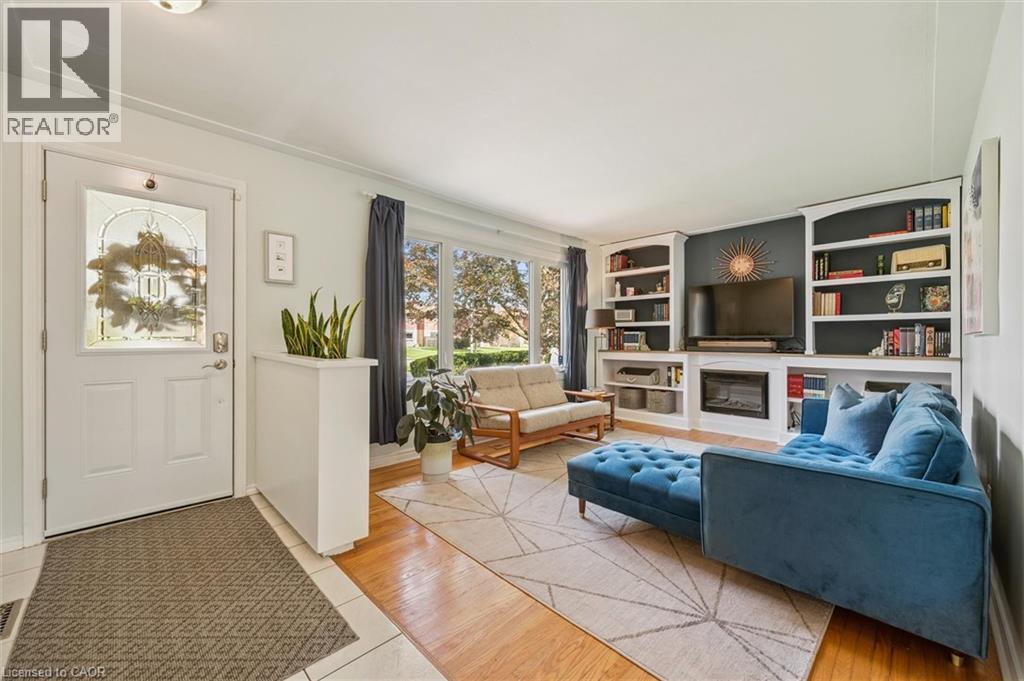
$679,000
521 GLEN FORREST Boulevard
Waterloo, Ontario, Ontario, N2L4H9
MLS® Number: 40777606
Property description
Check everything off your list! Situated on a large lot with a DETACHED 17' x 20' WORKSHOP/GARAGE and plenty of parking, this mid century bungalow with amazing curb appeal is conveniently located minutes from parks, schools and all the best amenities of west Waterloo! This classic layout for main floor living features a spacious living room with built-ins and cozy fireplace with large, bright windows and excellent views of the mature streetscape. Three bedrooms are down the hall (including the primary with new flooring in 2025), along with a handy three piece bathroom nearby. The retro eat-in kitchen has plenty of cabinet and counter space, a new dishwasher (2025), and a lovely window with views of pretty landscaping and a large composite deck with gazebo (2022). Sliders from the dining area lead to a private backyard with armor stone retaining wall (2023) and BONUS: DETACHED GARAGE/WORKSHOP perfect for hobbyists! This insulated garage/workshop area features a new garage door (2025), roof, man door & windows (all 2024), heater (2022) and french cleat tool wall! Once back inside the main floor living space is replicated on the lower level, and includes a separate side door entrance with the potential for extended family or income! This fully finished space includes a recreation room with bar area and gas fireplace, a bedroom, office or exercise space, laundry room and a four piece bathroom. Additional updates include Furnace, A/C and water softener (all 2021) and re insulation of attic (2023) . The perfect opportunity to plant roots on a mature and friendly tree lined street in a great location!
Building information
Type
*****
Appliances
*****
Architectural Style
*****
Basement Development
*****
Basement Type
*****
Construction Style Attachment
*****
Cooling Type
*****
Exterior Finish
*****
Heating Fuel
*****
Heating Type
*****
Size Interior
*****
Stories Total
*****
Utility Water
*****
Land information
Amenities
*****
Sewer
*****
Size Depth
*****
Size Frontage
*****
Size Total
*****
Rooms
Main level
Living room
*****
Dining room
*****
Kitchen
*****
Primary Bedroom
*****
Bedroom
*****
Bedroom
*****
3pc Bathroom
*****
Lower level
Recreation room
*****
Bedroom
*****
4pc Bathroom
*****
Exercise room
*****
Laundry room
*****
Courtesy of RE/MAX TWIN CITY REALTY INC.
Book a Showing for this property
Please note that filling out this form you'll be registered and your phone number without the +1 part will be used as a password.
