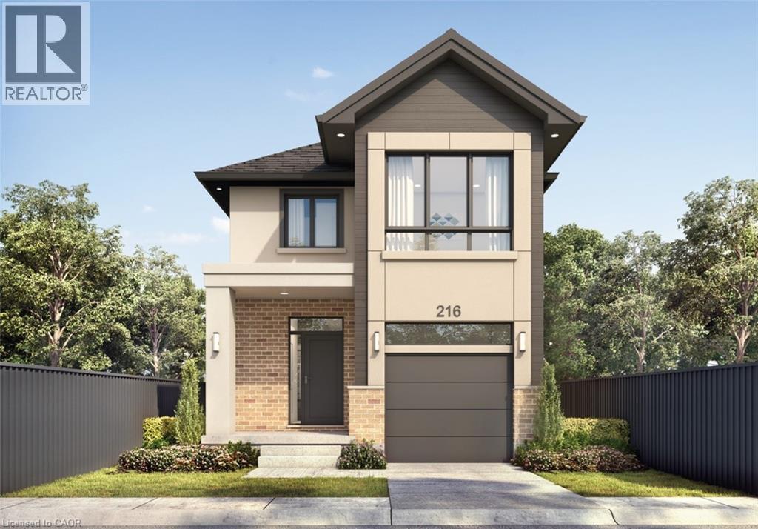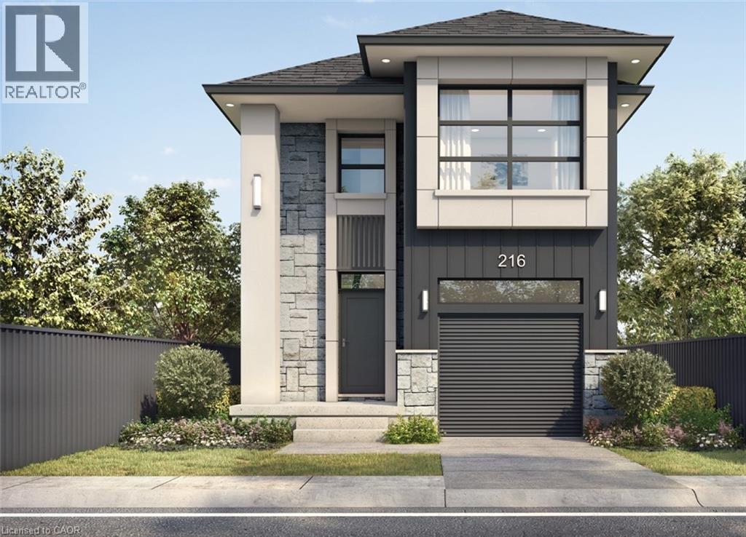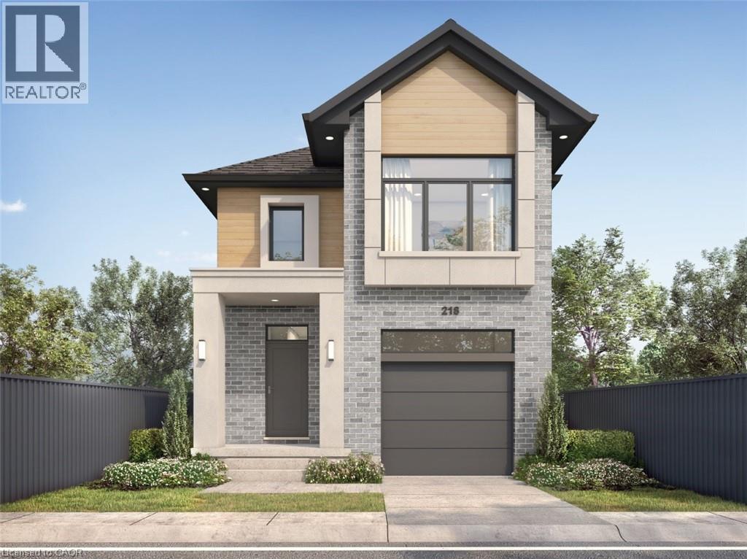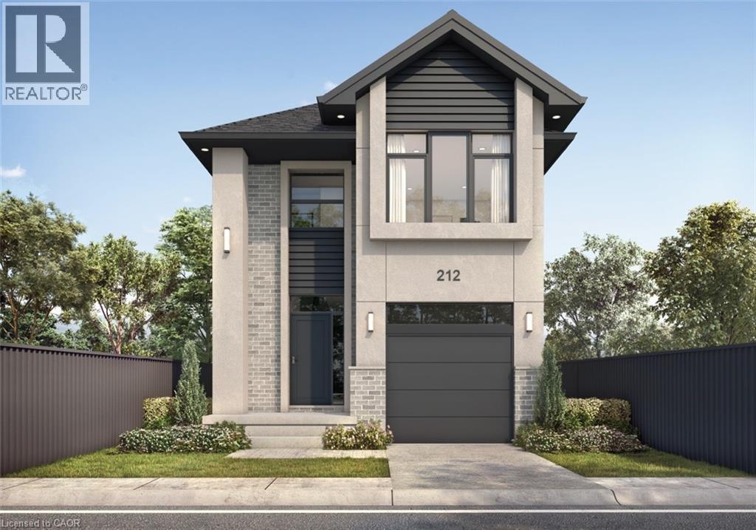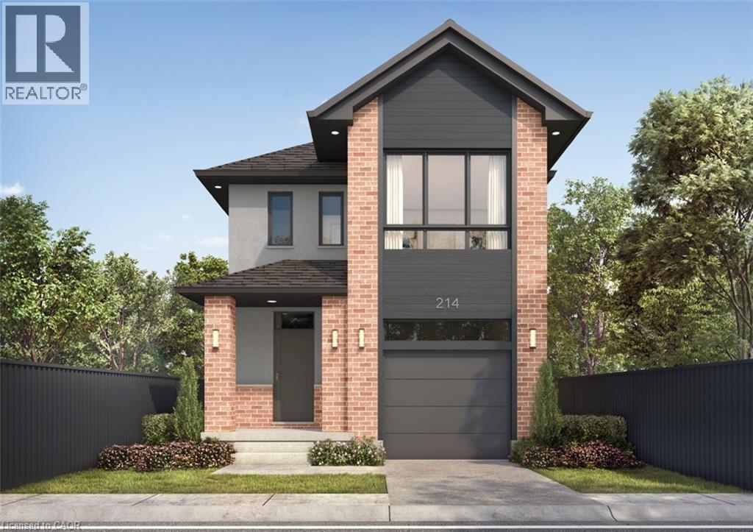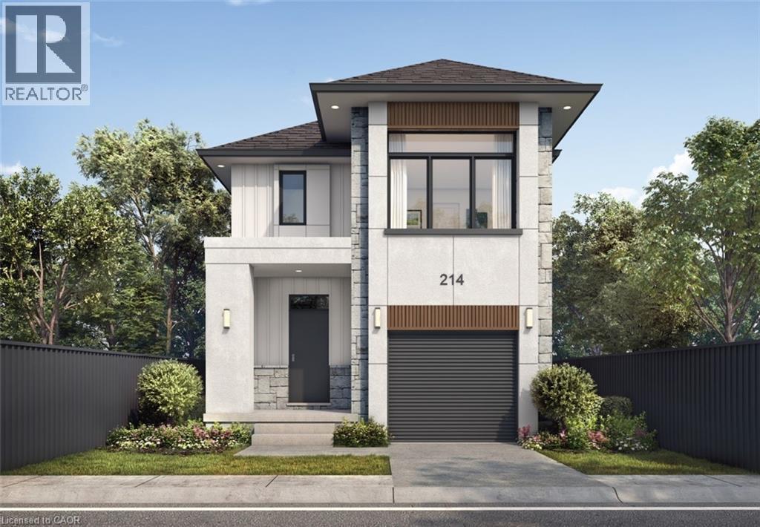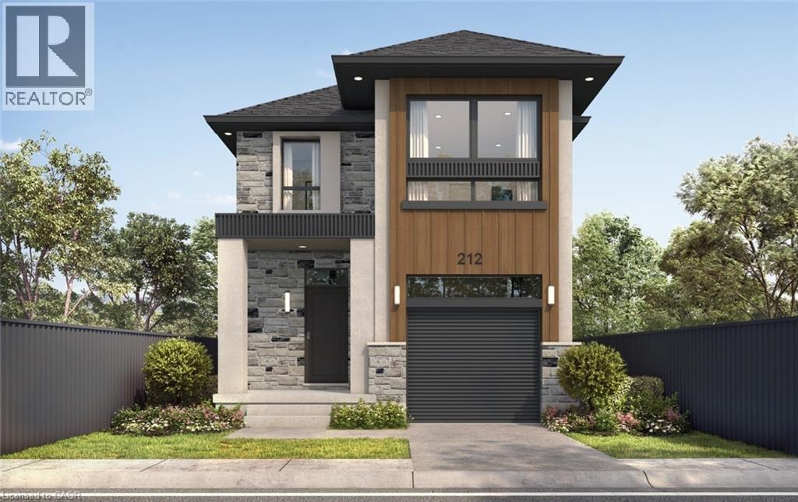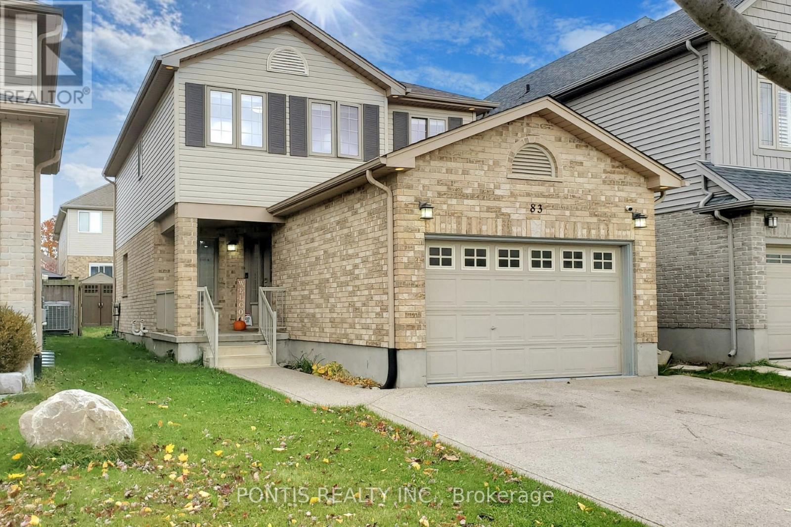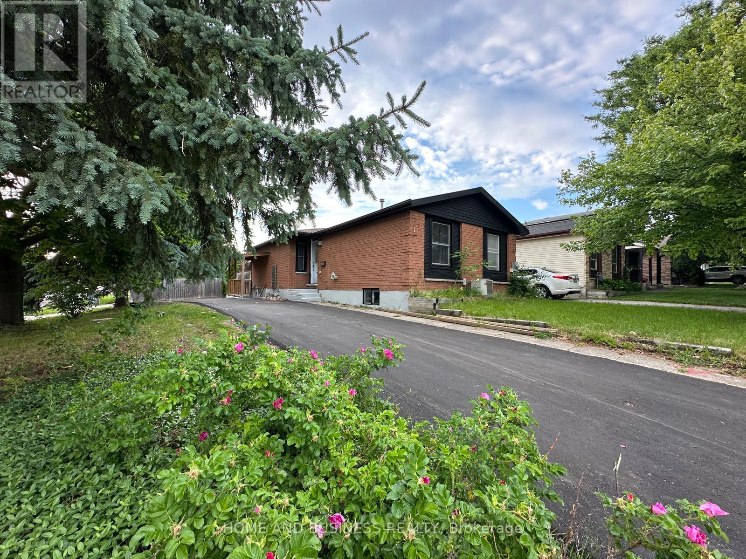Free account required
Unlock the full potential of your property search with a free account! Here's what you'll gain immediate access to:
- Exclusive Access to Every Listing
- Personalized Search Experience
- Favorite Properties at Your Fingertips
- Stay Ahead with Email Alerts
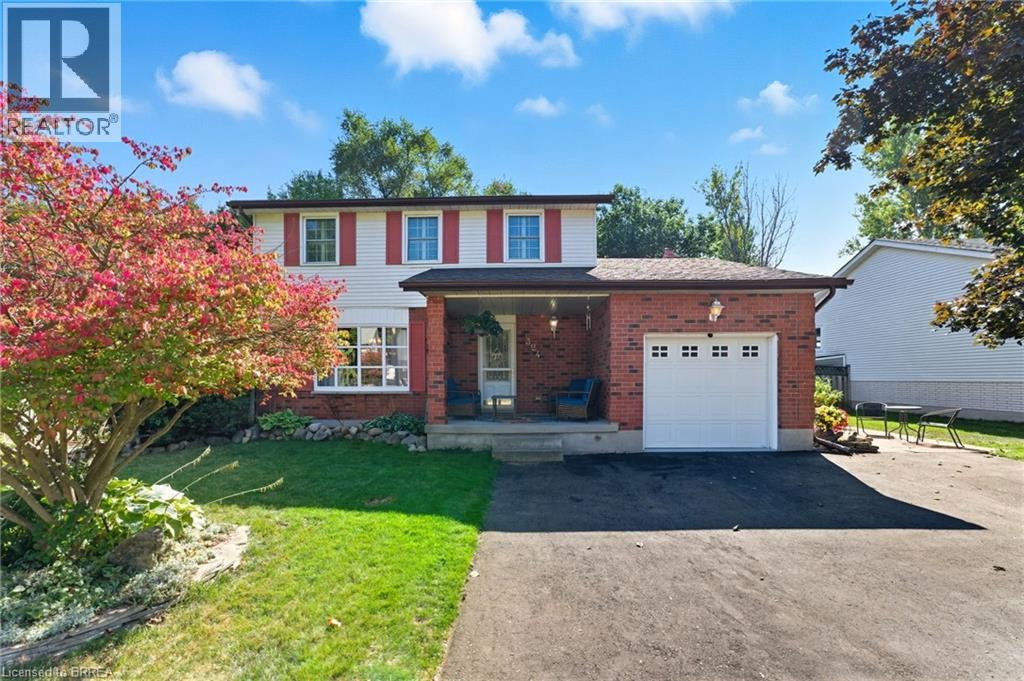
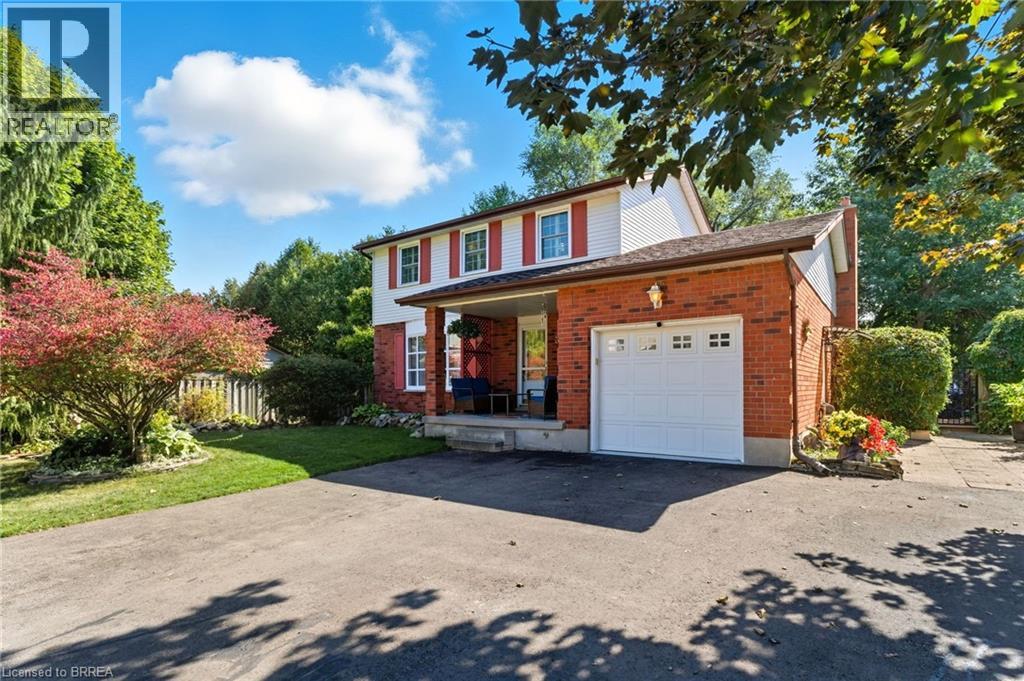
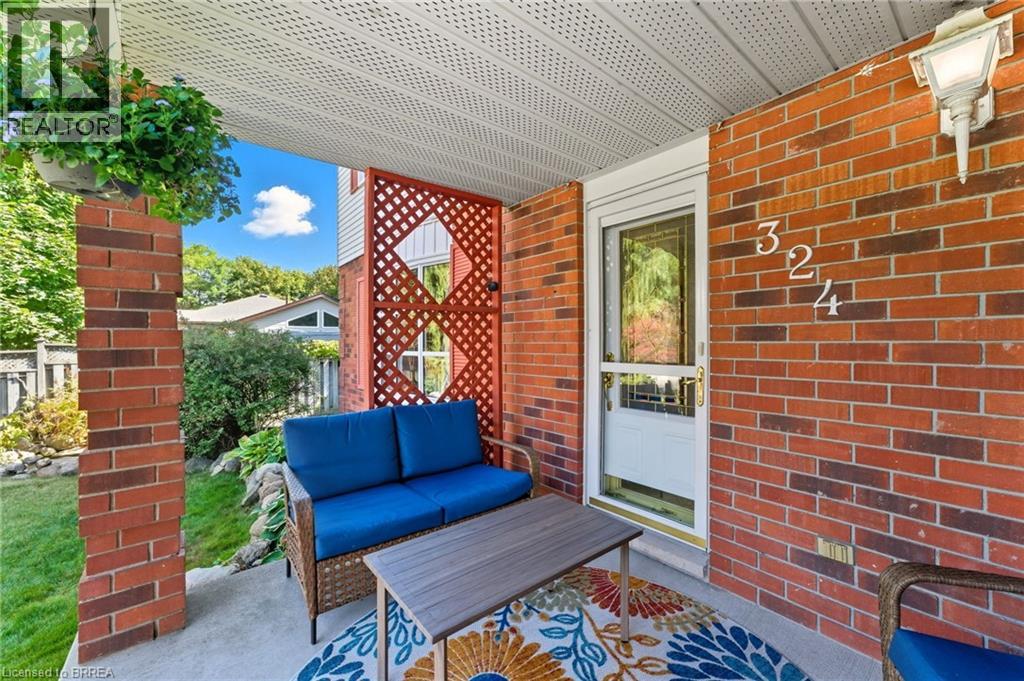
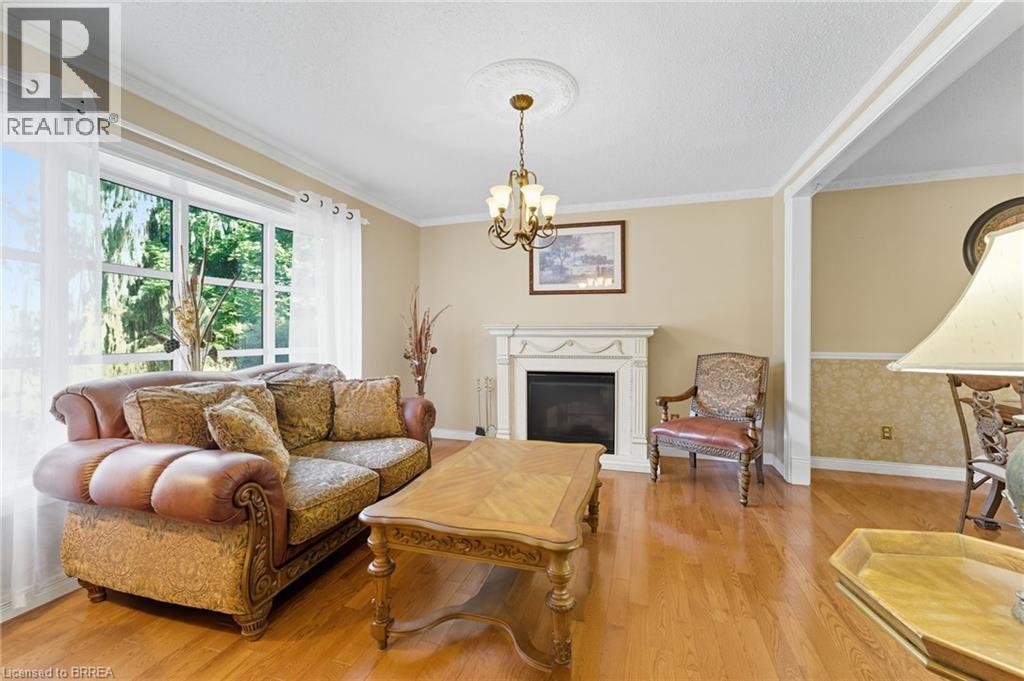
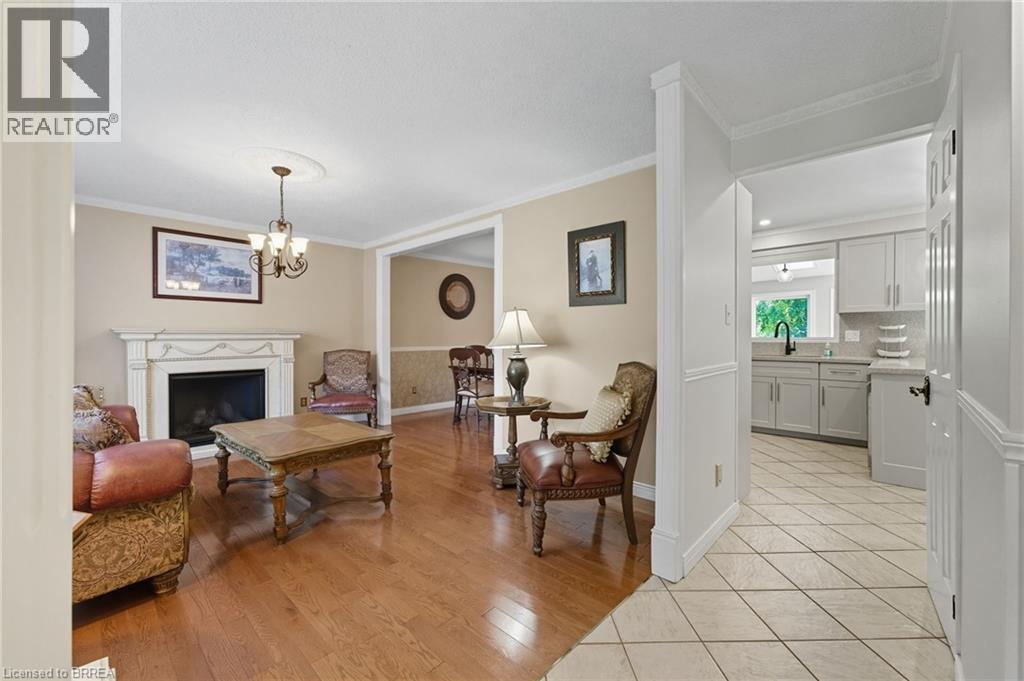
$939,000
324 BURNETT Avenue
Cambridge, Ontario, Ontario, N1T1G6
MLS® Number: 40771441
Property description
Do you love to entertain? Check out this 4 bedroom, 3 bathroom home with over 2300 sq ft of finished living space. New quartz kitchen with breakfast bar, sunken family room with fireplace and new flooring, formal dining room and living room with hardwood floors. You will love spending time in the four season, south facing, Florida room with plenty of natural light and space to gather. Finished rec room in the basement complete with a bar - a great space to watch the game! Attached garage plus a newly paved 3 car wide driveway for plenty of parking. The mudroom at the back of the garage is a great space for the kids coats and boots. The private fenced backyard features professional landscaping, a covered gazebo, a deck that spans the width of the home and a backyard pub that makes a great man cave or she-shed! A very well maintained home, walking distance to Shades Mills Conservation Area.
Building information
Type
*****
Appliances
*****
Architectural Style
*****
Basement Development
*****
Basement Type
*****
Constructed Date
*****
Construction Style Attachment
*****
Cooling Type
*****
Exterior Finish
*****
Fireplace Fuel
*****
Fireplace Present
*****
FireplaceTotal
*****
Fireplace Type
*****
Foundation Type
*****
Half Bath Total
*****
Heating Fuel
*****
Heating Type
*****
Size Interior
*****
Stories Total
*****
Utility Water
*****
Land information
Access Type
*****
Amenities
*****
Fence Type
*****
Sewer
*****
Size Depth
*****
Size Frontage
*****
Size Total
*****
Rooms
Main level
Living room
*****
2pc Bathroom
*****
Dining room
*****
Kitchen
*****
Family room
*****
Mud room
*****
Sunroom
*****
Basement
3pc Bathroom
*****
Bedroom
*****
Laundry room
*****
Recreation room
*****
Other
*****
Second level
4pc Bathroom
*****
Bedroom
*****
Bedroom
*****
Bedroom
*****
Courtesy of Re/Max Twin City Realty Inc.
Book a Showing for this property
Please note that filling out this form you'll be registered and your phone number without the +1 part will be used as a password.
