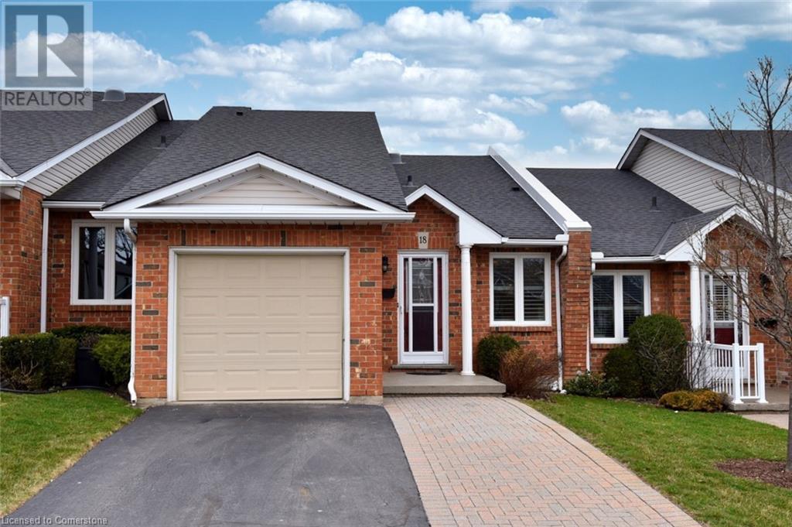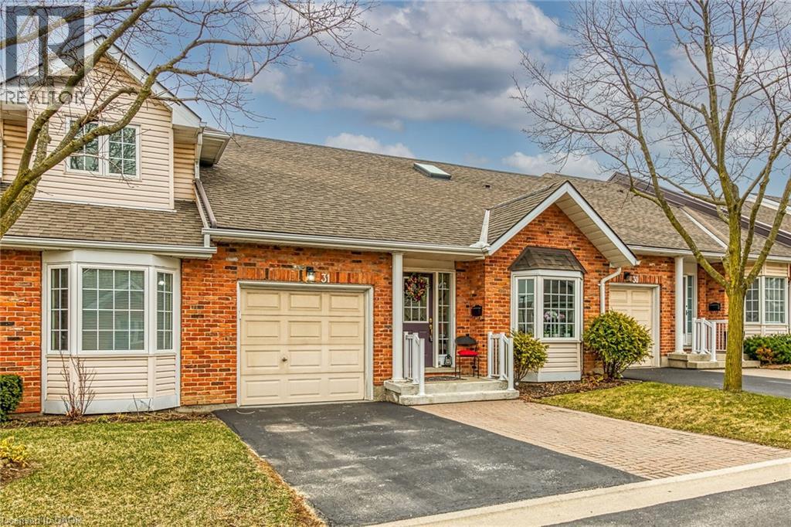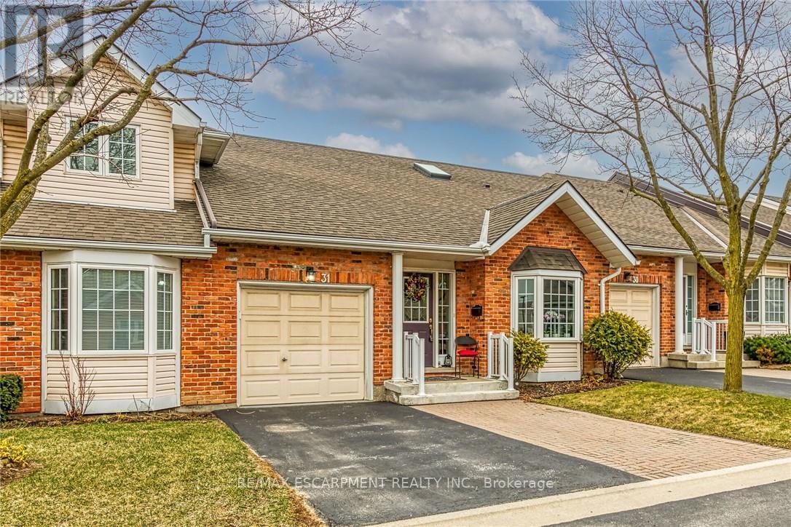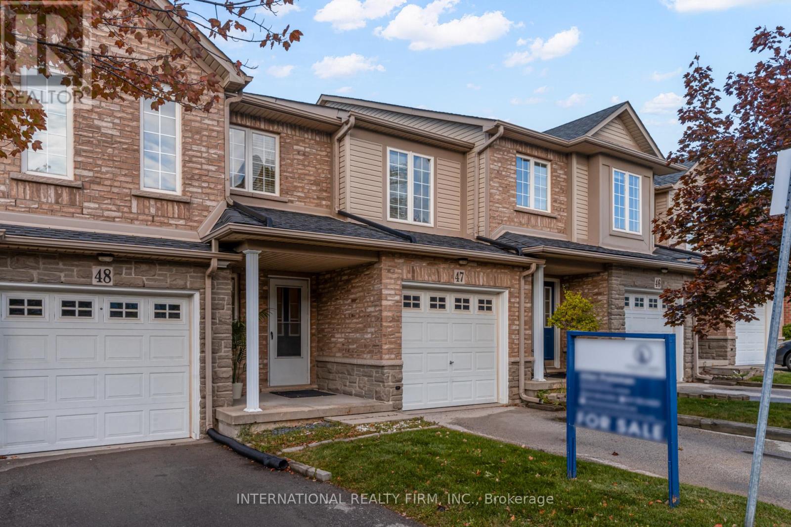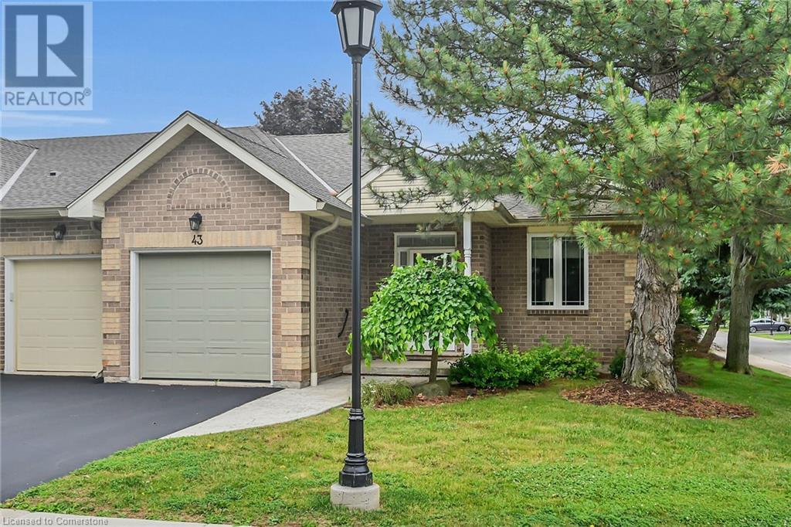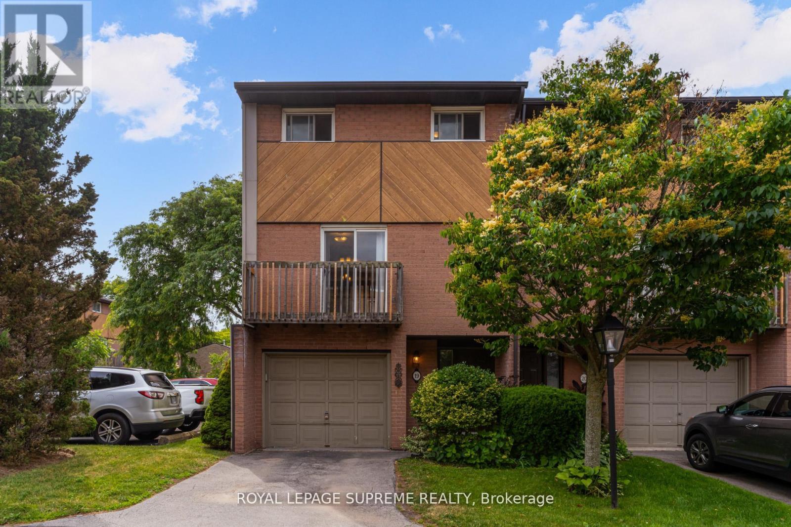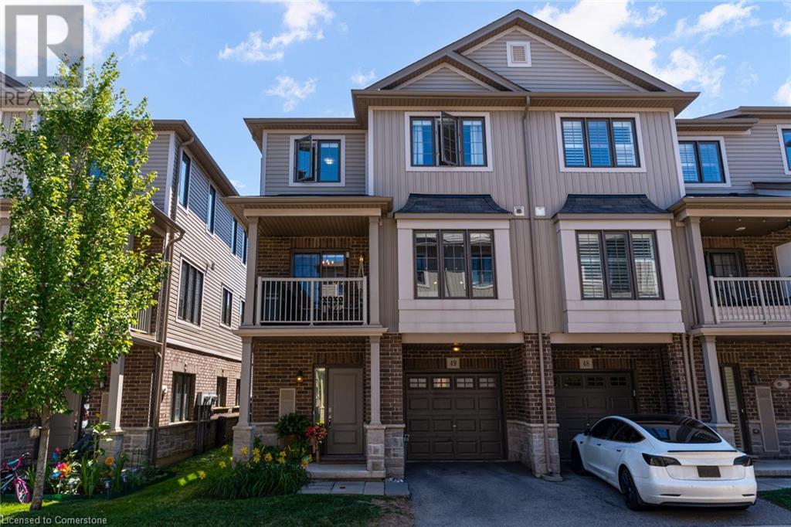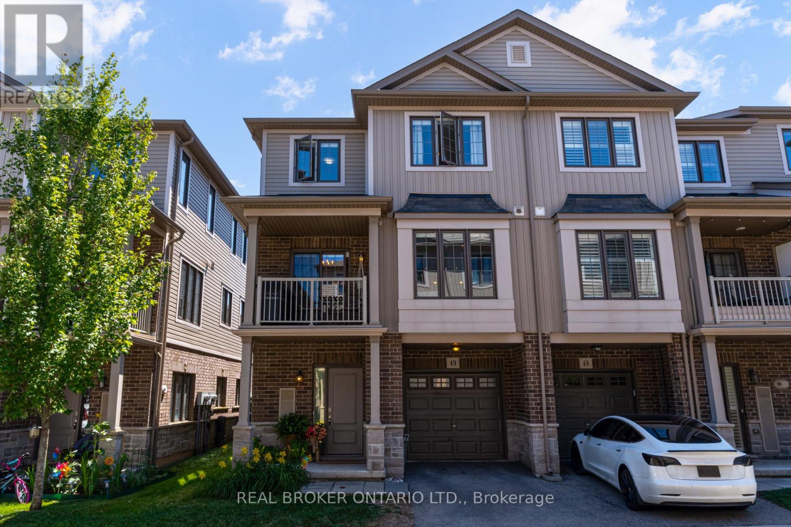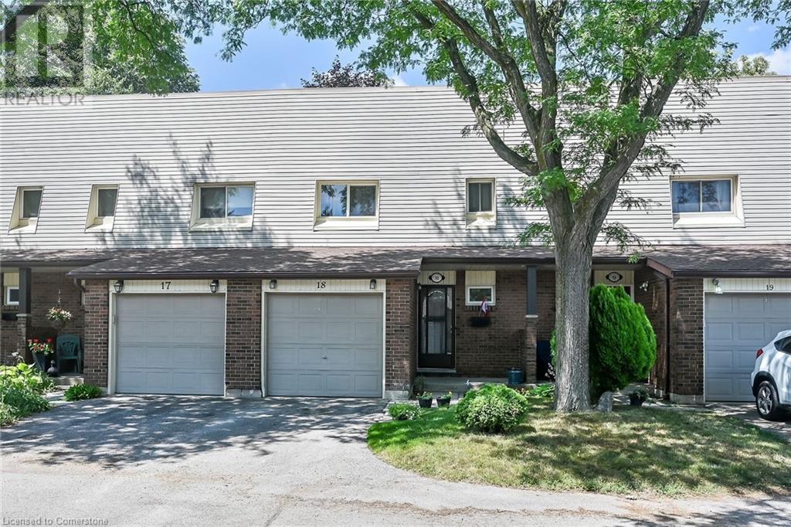Free account required
Unlock the full potential of your property search with a free account! Here's what you'll gain immediate access to:
- Exclusive Access to Every Listing
- Personalized Search Experience
- Favorite Properties at Your Fingertips
- Stay Ahead with Email Alerts
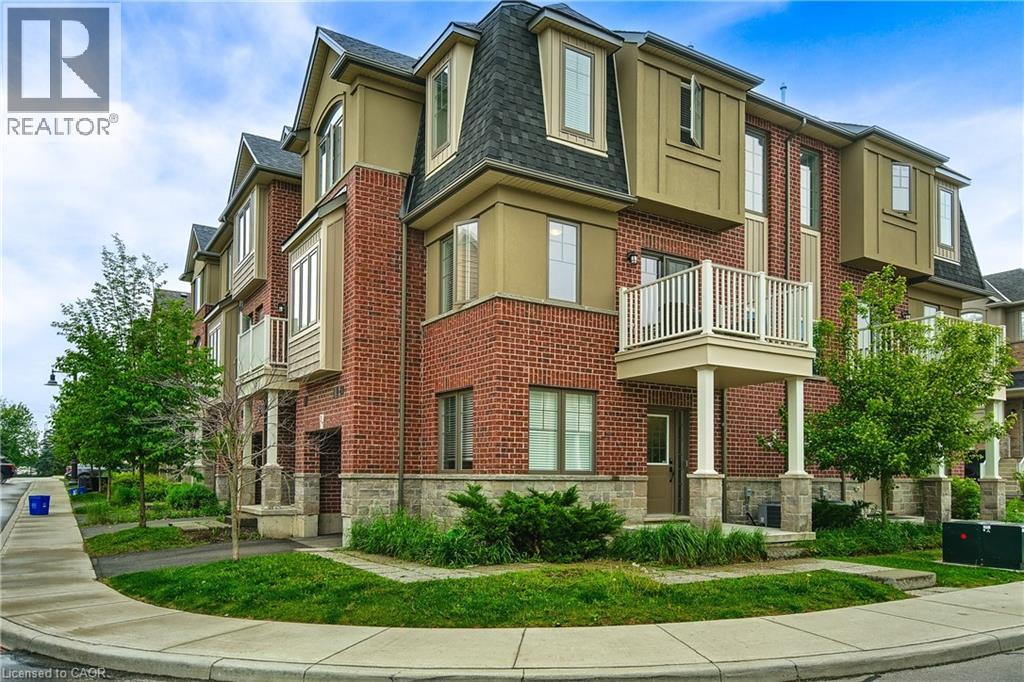
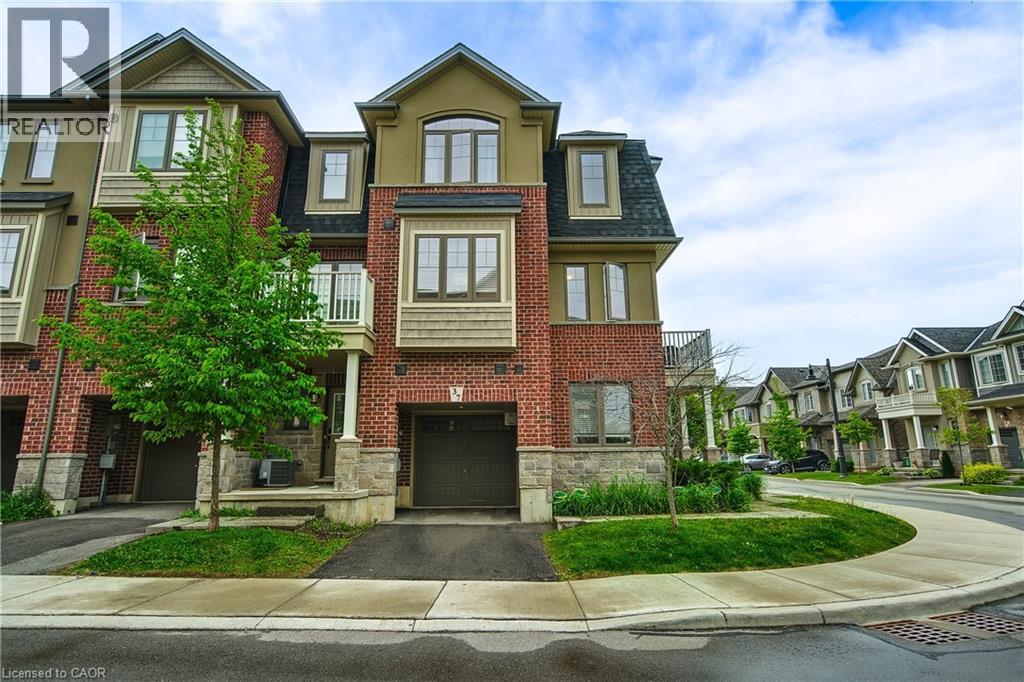
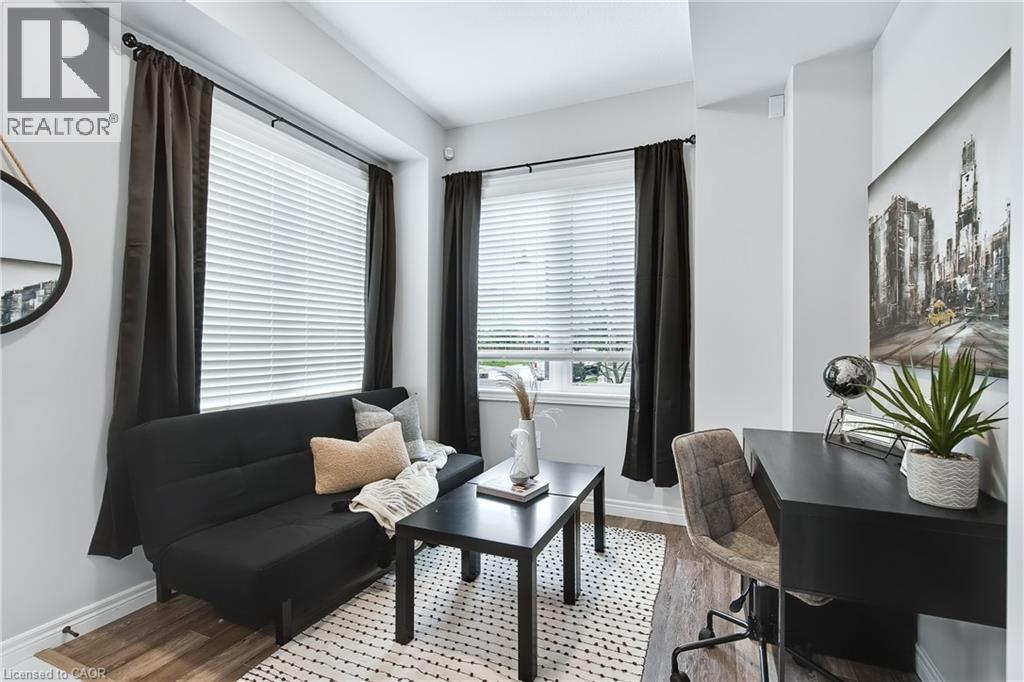
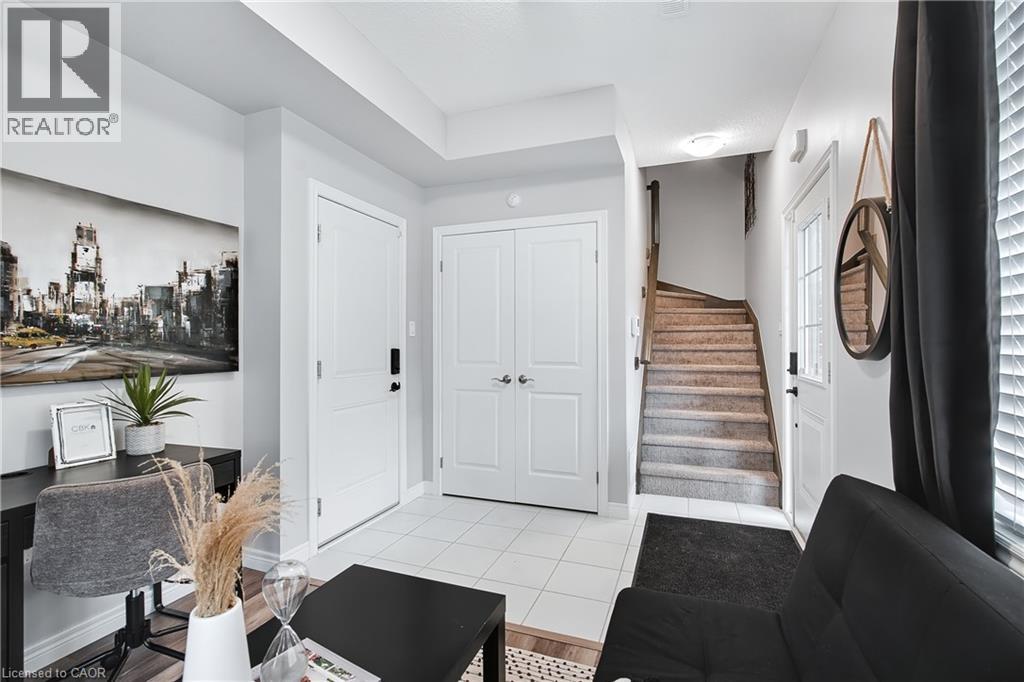
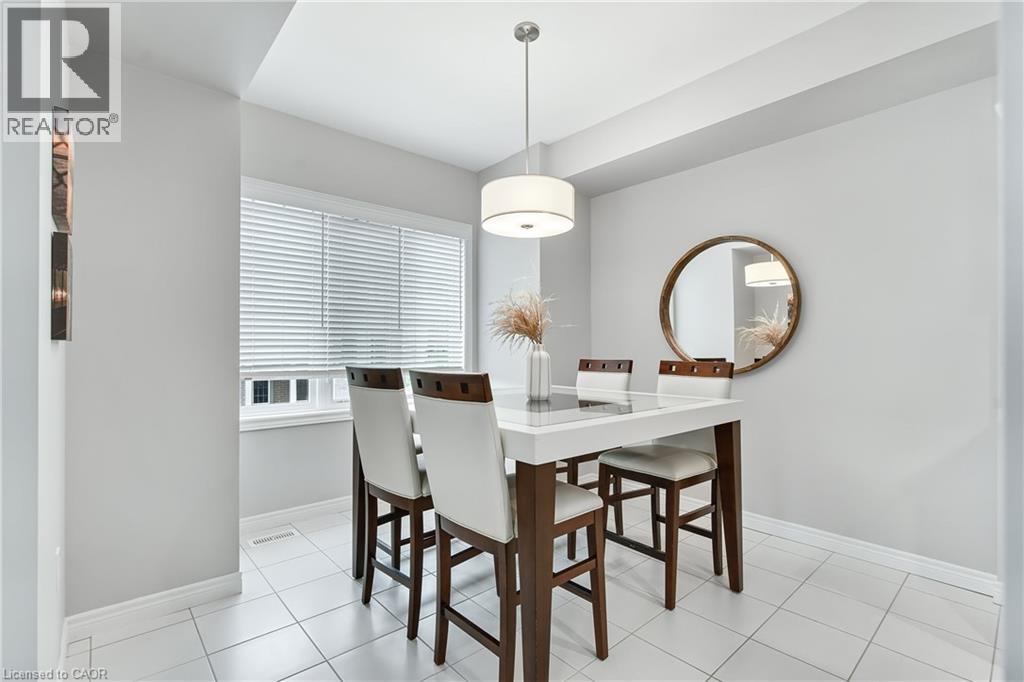
$599,900
37 MARR Lane
Ancaster, Ontario, Ontario, L9K0K1
MLS® Number: 40771147
Property description
Welcome to this stunning 3-storey end-unit freehold townhouse in one of Ancaster’s most sought-after neighbourhoods. Built in 2020 by Marz Homes, this 2 plus 1 beds 2.5-bath gem offers 1,454 sq ft of modern living space with thoughtful upgrades throughout. The main level features a bright Den with garage access. The heart of the home is the open-concept second floor, where the updated kitchen boasts quartz countertops, subway tile backsplash, and a walk-in pantry. Enjoy seamless entertaining in the combined dining/living area with walkout to a spacious west-facing balcony perfect for BBQs and catching the sunset. Upstairs, find two generously sized bedrooms, Primary bedroom w/ Ensuite! Close to top-rated schools (Ancaster Meadows, Immaculate Conception, Ancaster High & Bishop Tonnos), shopping, restaurants & easy access to Hwy 403 & the Linc. With a low monthly fee of $89.00 includes grass cutting, snow removal & visitor parking. Minutes from Ancaster Meadowlands shopping, dining, golf, and quick 403 access. This freehold property with common elements (POTL) provides a low-maintenance lifestyle that’s ideal for first-time buyers, families & investors alike.
Building information
Type
*****
Appliances
*****
Architectural Style
*****
Basement Type
*****
Construction Style Attachment
*****
Cooling Type
*****
Exterior Finish
*****
Foundation Type
*****
Half Bath Total
*****
Heating Fuel
*****
Heating Type
*****
Size Interior
*****
Stories Total
*****
Utility Water
*****
Land information
Access Type
*****
Amenities
*****
Sewer
*****
Size Depth
*****
Size Frontage
*****
Size Total
*****
Rooms
Main level
Living room
*****
Dining room
*****
Eat in kitchen
*****
Laundry room
*****
2pc Bathroom
*****
Lower level
Foyer
*****
Bedroom
*****
Second level
Primary Bedroom
*****
Full bathroom
*****
Bedroom
*****
4pc Bathroom
*****
Courtesy of RE/MAX Escarpment Golfi Realty Inc.
Book a Showing for this property
Please note that filling out this form you'll be registered and your phone number without the +1 part will be used as a password.
