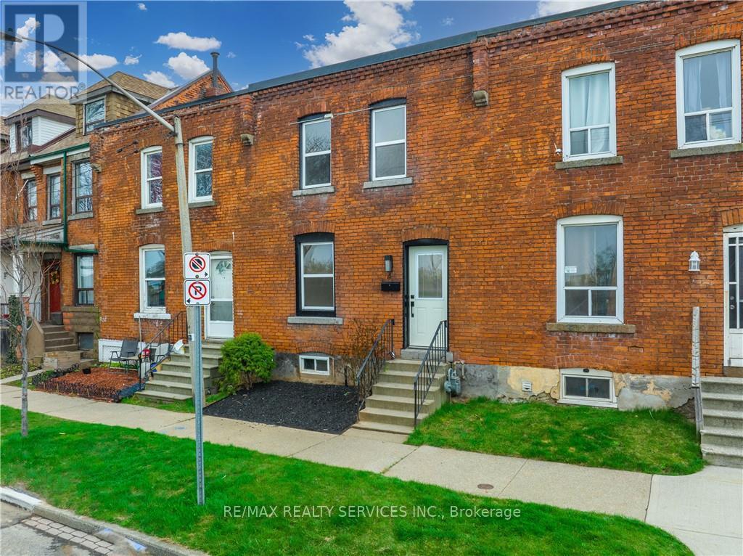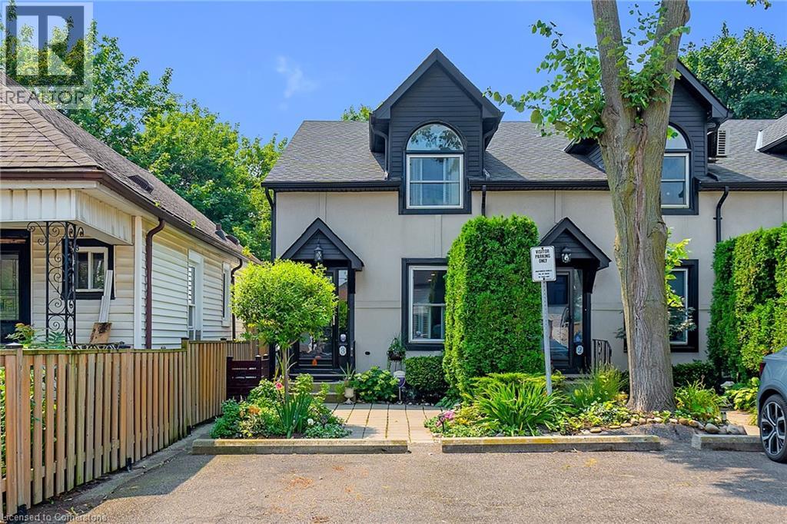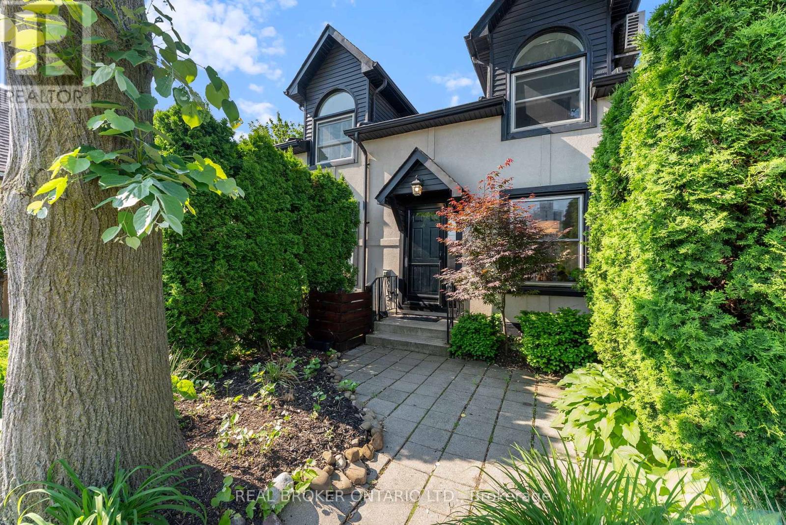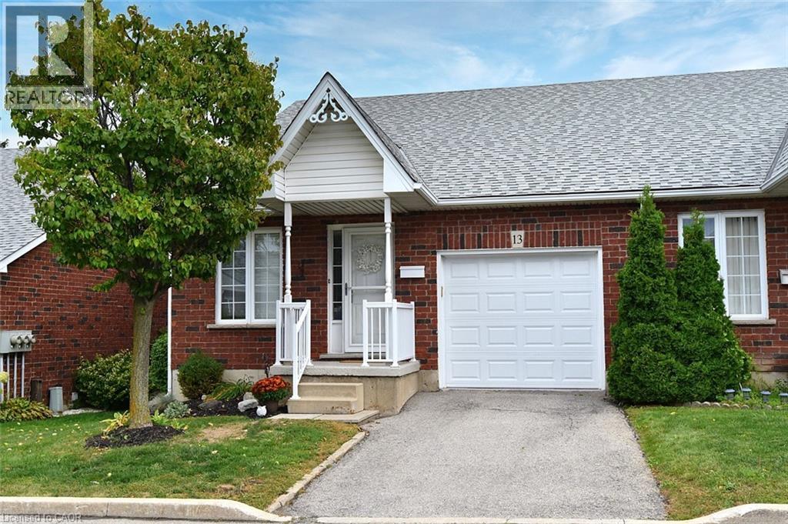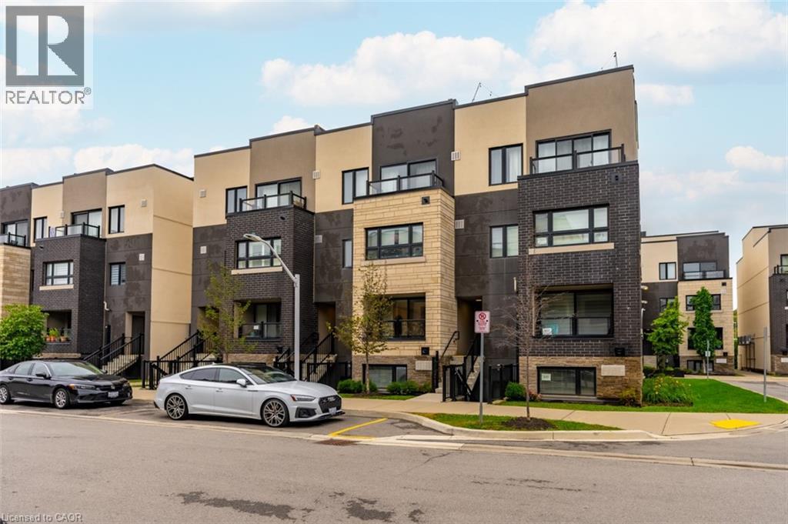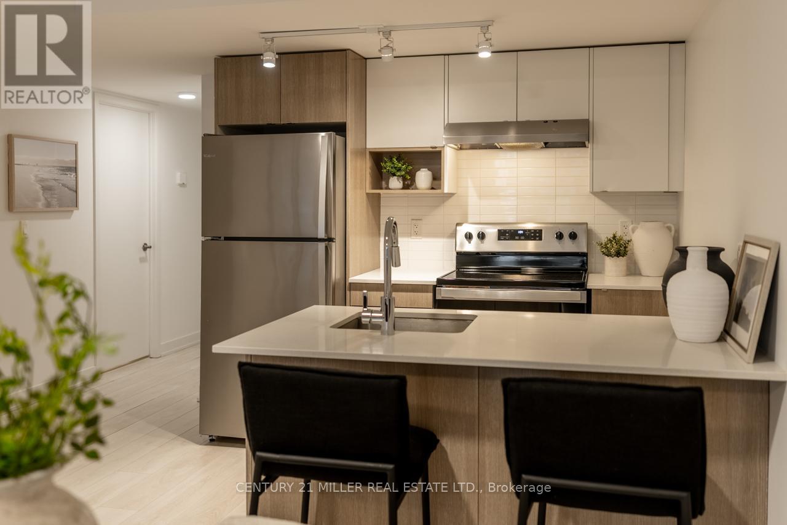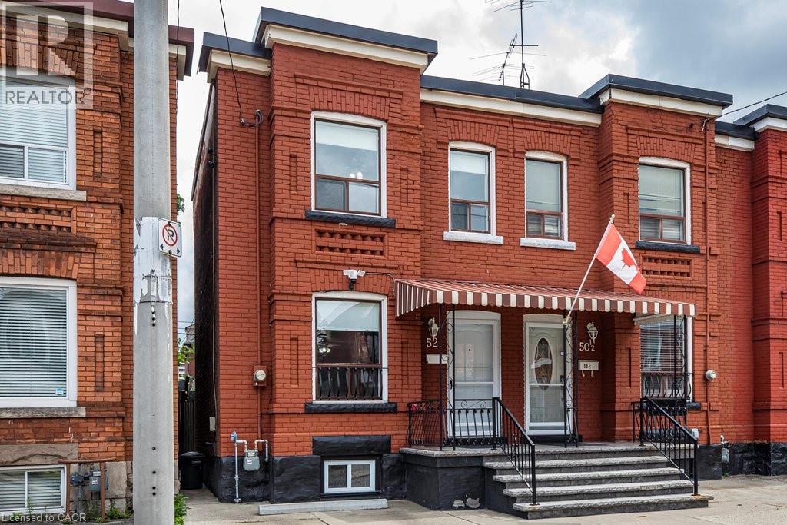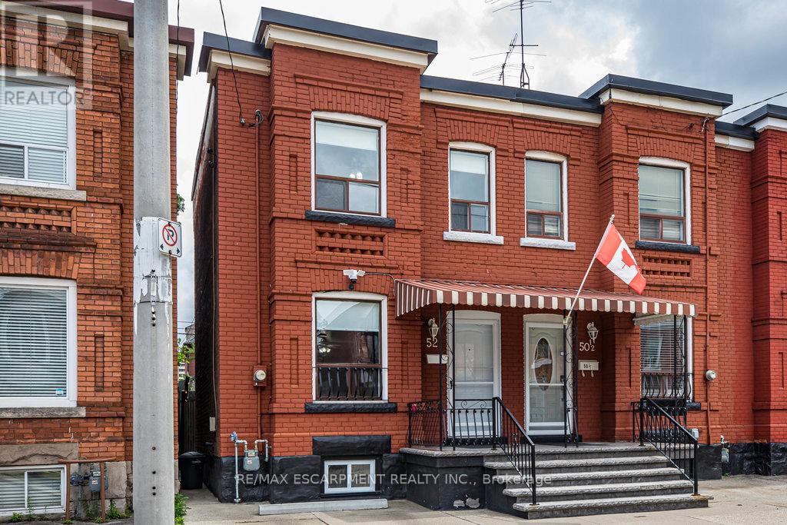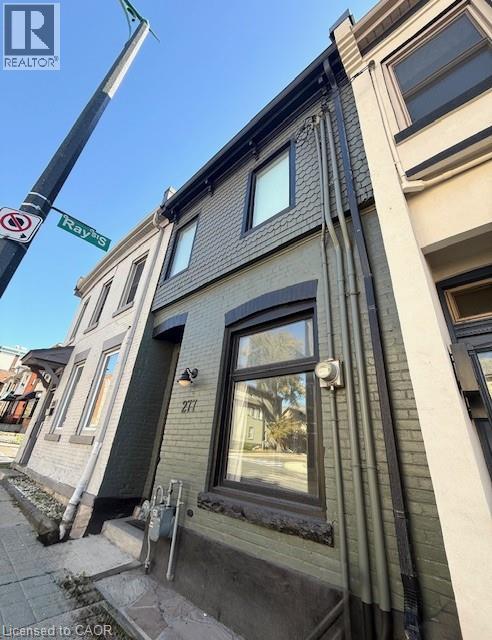Free account required
Unlock the full potential of your property search with a free account! Here's what you'll gain immediate access to:
- Exclusive Access to Every Listing
- Personalized Search Experience
- Favorite Properties at Your Fingertips
- Stay Ahead with Email Alerts
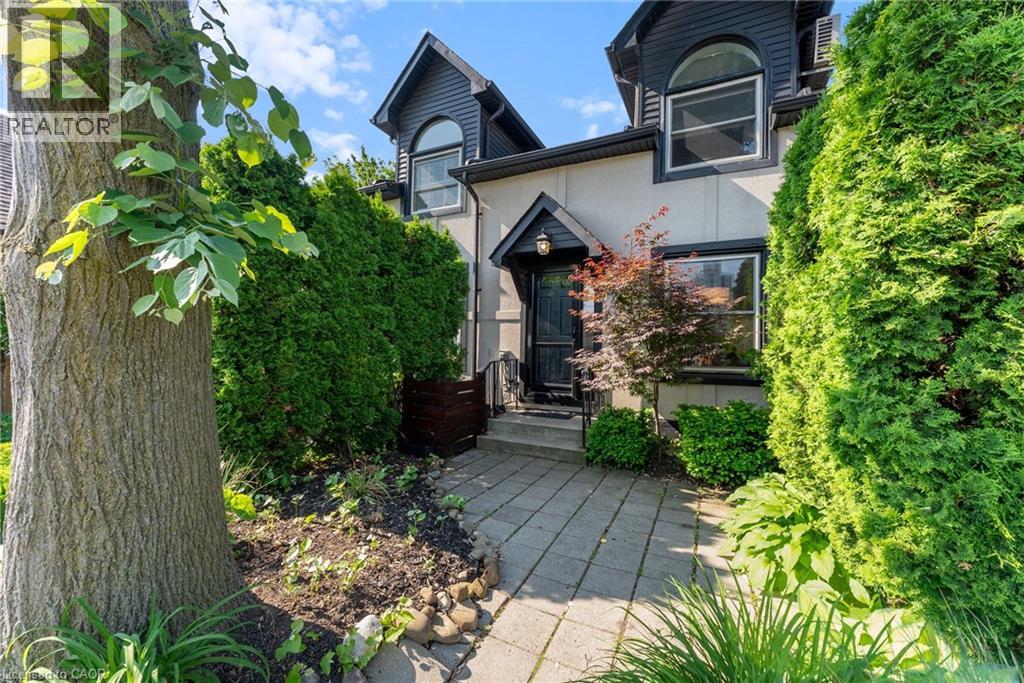
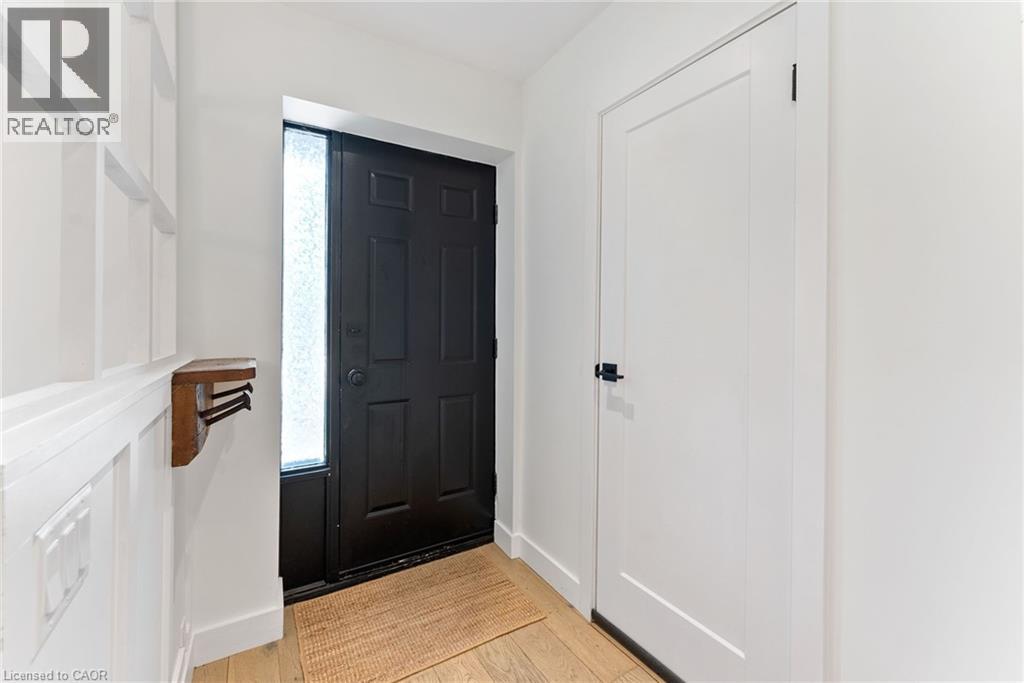
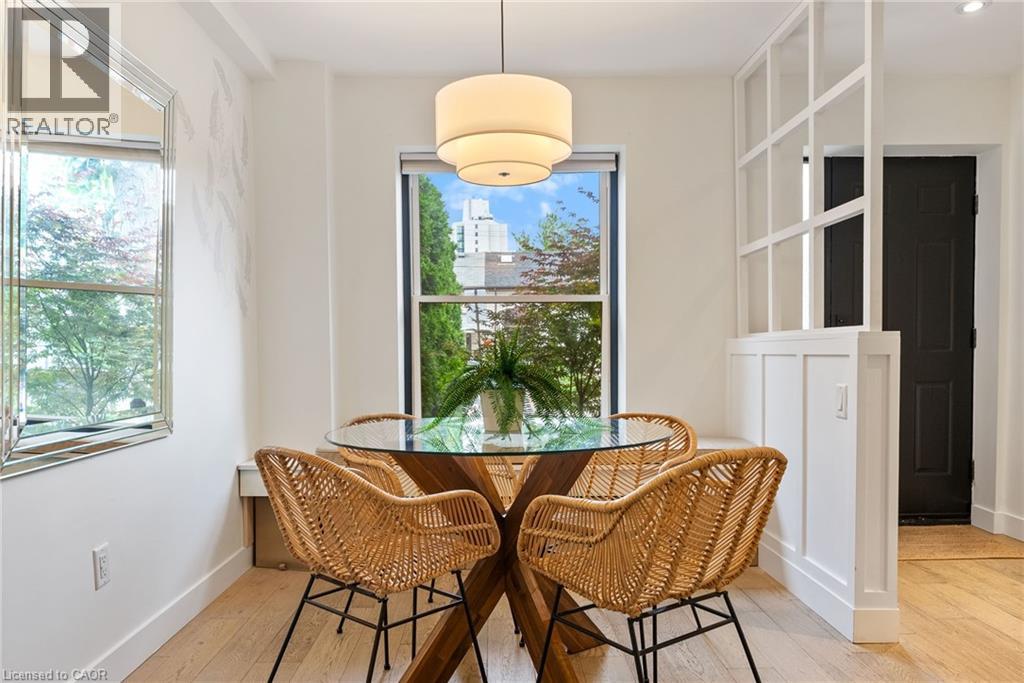
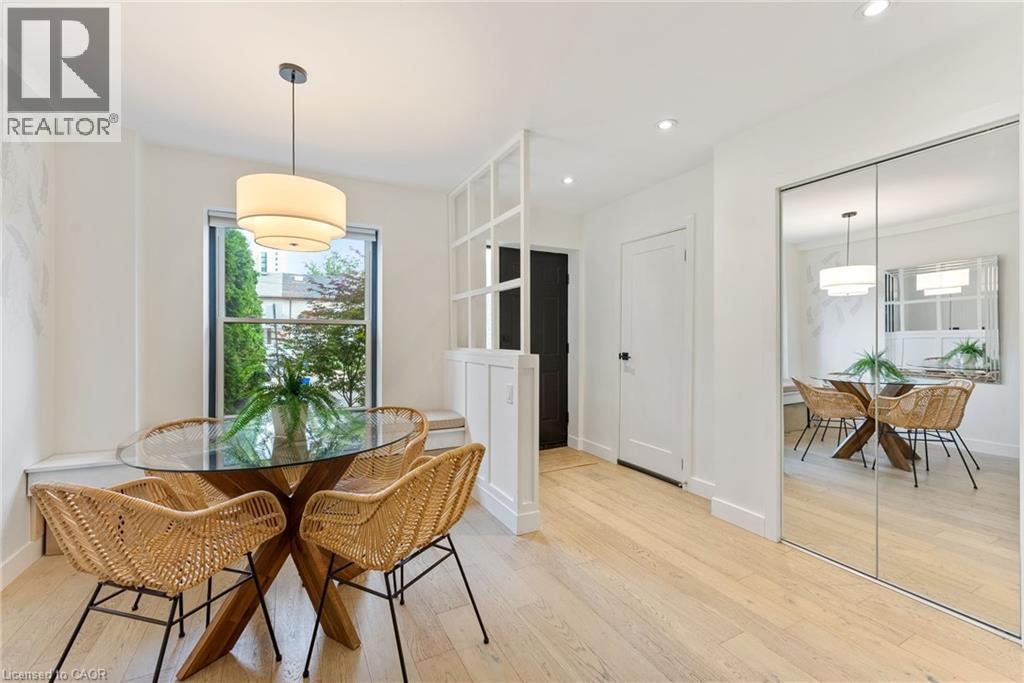
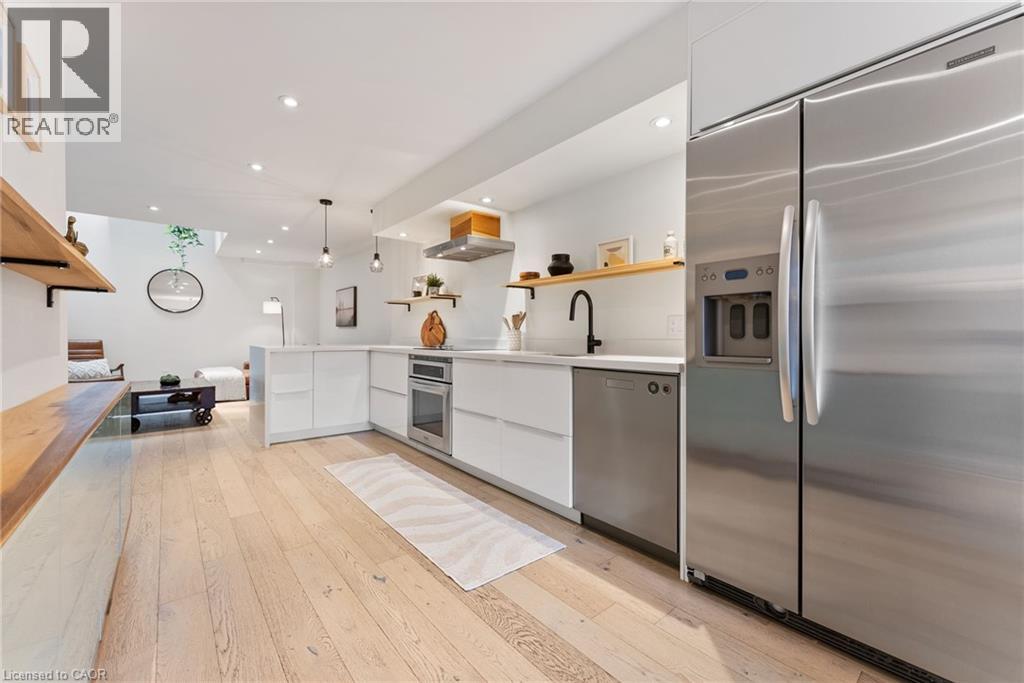
$519,900
23 MACAULAY Street W Unit# 2
Hamilton, Ontario, Ontario, L8L1E6
MLS® Number: 40769972
Property description
Tucked between the lively pulse of James Street North and the breezy waterfront of Bayfront Park, this townhome offers instant wow-factor living—with no waitlist. Bright, stylish, and surprisingly spacious, this 2-bedroom condo at 23 Macaulay St W marries modern design with the character of Hamilton’s beloved North End. Soaring cathedral ceilings and a skylight fill the main living space with natural light, while whitewashed oak hardwood floors add warmth and charm. The open-concept kitchen gleams with quartz counters, creating the perfect hub for weeknight meals or entertaining friends. Upstairs, two generously sized bedrooms await, including a loft-style retreat with walkout access to your private rooftop terrace. Morning coffee, sunset cocktails, or stargazing—it’s all yours. The spa-inspired bathroom elevates daily routines with a double vanity and a sleek, curb-less walk-in shower. Practical perks include one owned parking spot, ample visitor parking, low condo fees, and a well-managed, self-run community that keeps things simple and stress-free. And then, of course, the location: steps from the West Harbour GO, Pier 4, waterfront trails, patios, and Hamilton’s thriving food and arts scene. Commute with ease, explore endlessly, and come home to a space that feels like a retreat. Whether you’re a first-time buyer, downsizer, or savvy investor, this home checks all the boxes. With its proximity to hospitals, transit, and the waterfront, it also stands out as a smart choice for long- or short-term rental potential. At 23 Macaulay St W, you’re not just buying a home—you’re upgrading your lifestyle.
Building information
Type
*****
Appliances
*****
Architectural Style
*****
Basement Type
*****
Constructed Date
*****
Construction Style Attachment
*****
Cooling Type
*****
Exterior Finish
*****
Fire Protection
*****
Heating Type
*****
Size Interior
*****
Stories Total
*****
Utility Water
*****
Land information
Access Type
*****
Amenities
*****
Sewer
*****
Size Depth
*****
Size Frontage
*****
Size Total
*****
Rooms
Main level
Foyer
*****
Dining room
*****
Living room
*****
Kitchen
*****
Laundry room
*****
Second level
4pc Bathroom
*****
Bedroom
*****
Primary Bedroom
*****
Courtesy of Real Broker Ontario Ltd.
Book a Showing for this property
Please note that filling out this form you'll be registered and your phone number without the +1 part will be used as a password.
