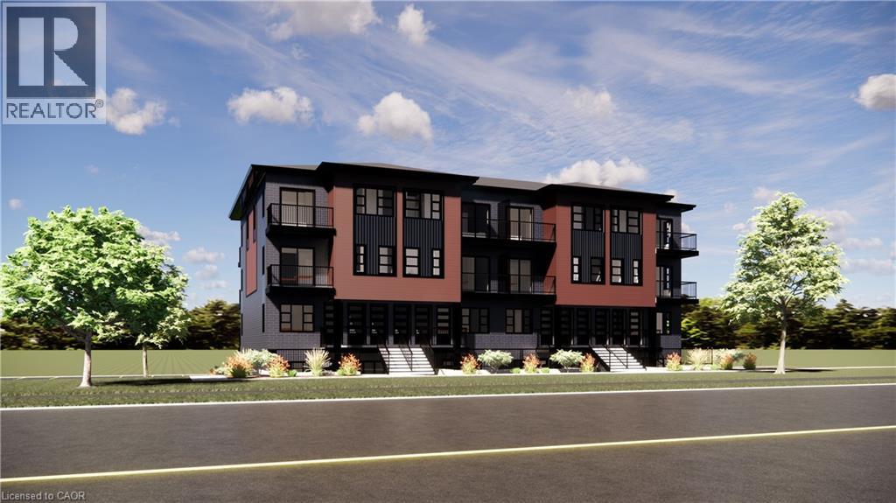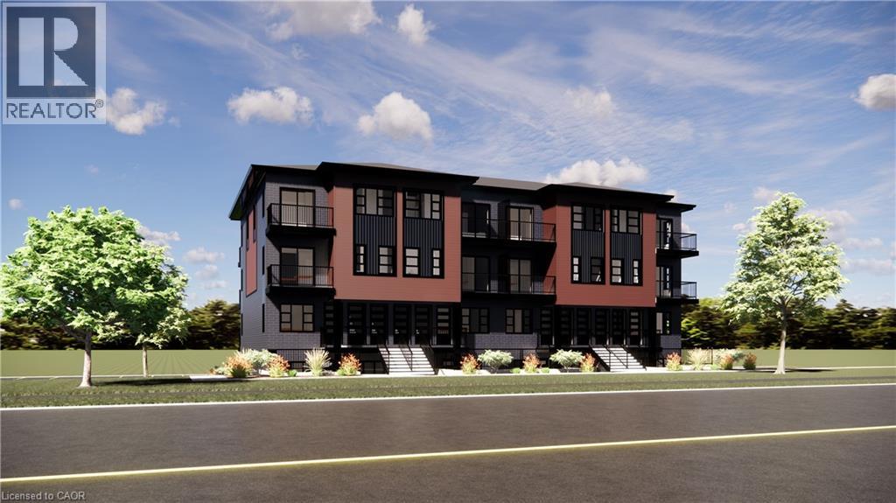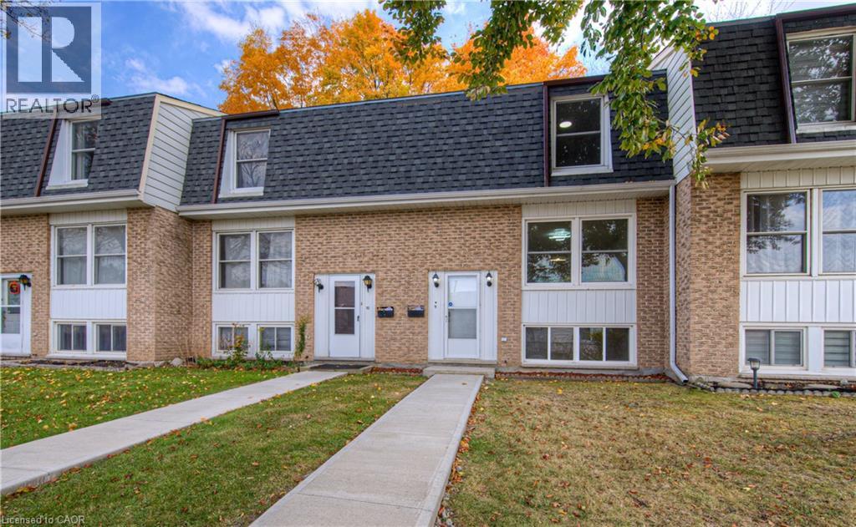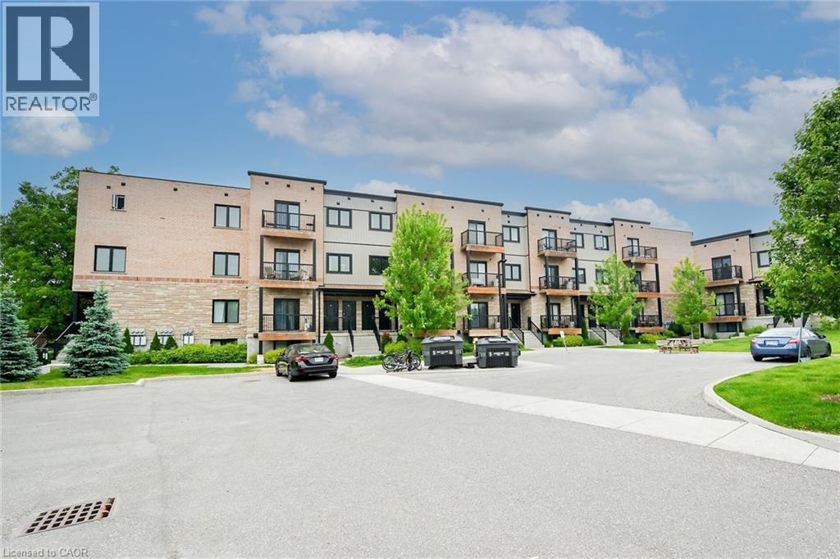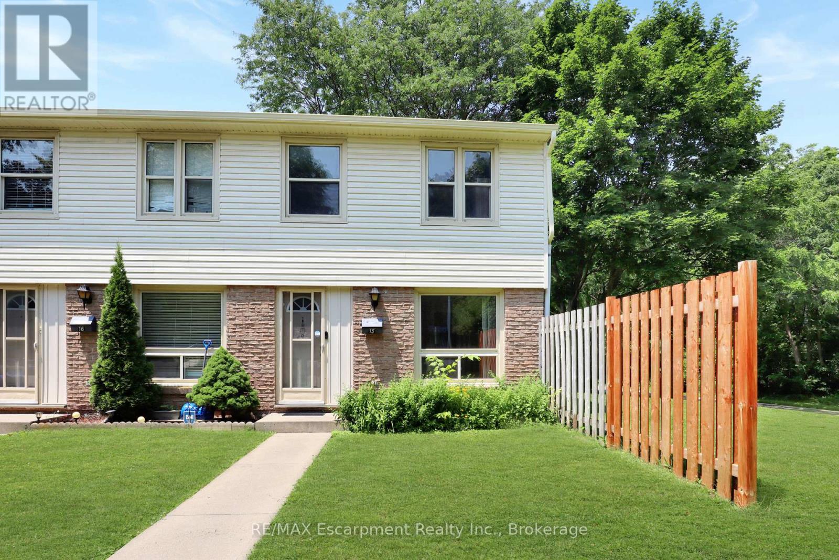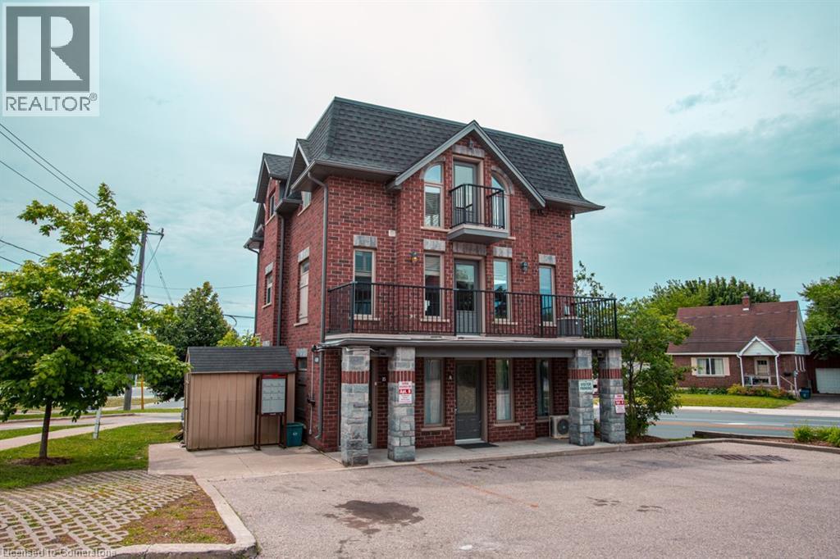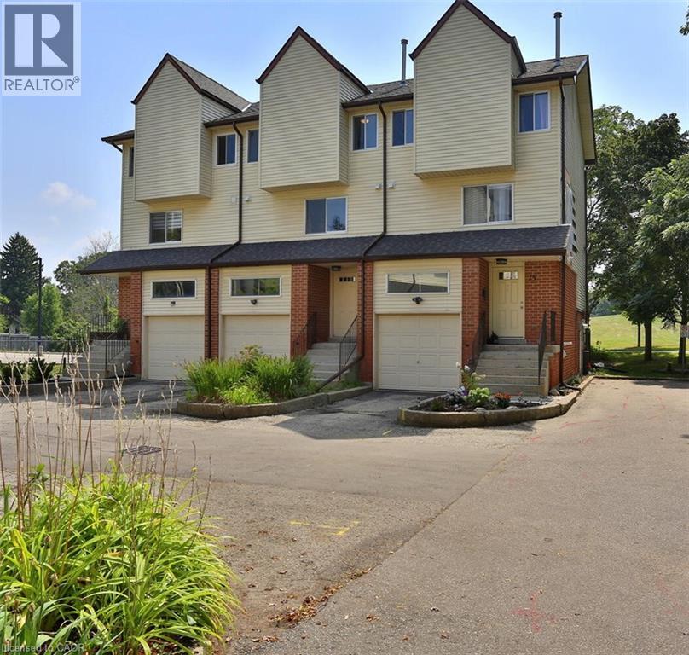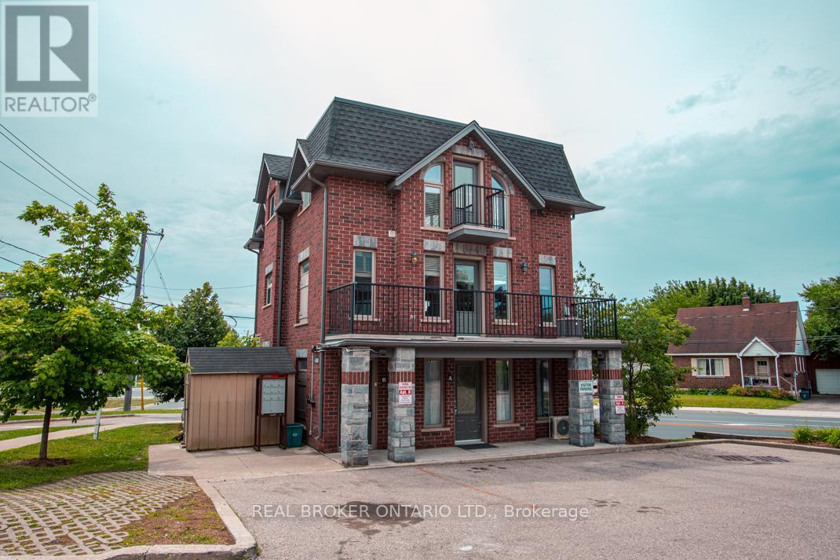Free account required
Unlock the full potential of your property search with a free account! Here's what you'll gain immediate access to:
- Exclusive Access to Every Listing
- Personalized Search Experience
- Favorite Properties at Your Fingertips
- Stay Ahead with Email Alerts
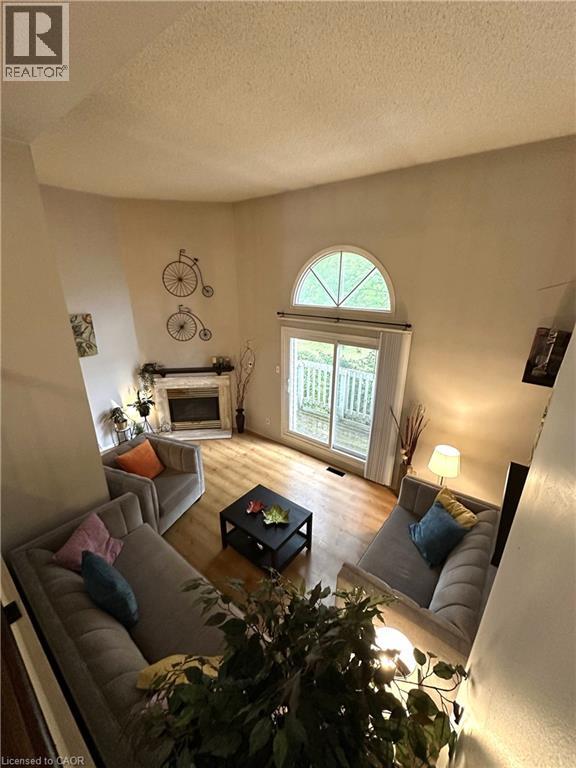
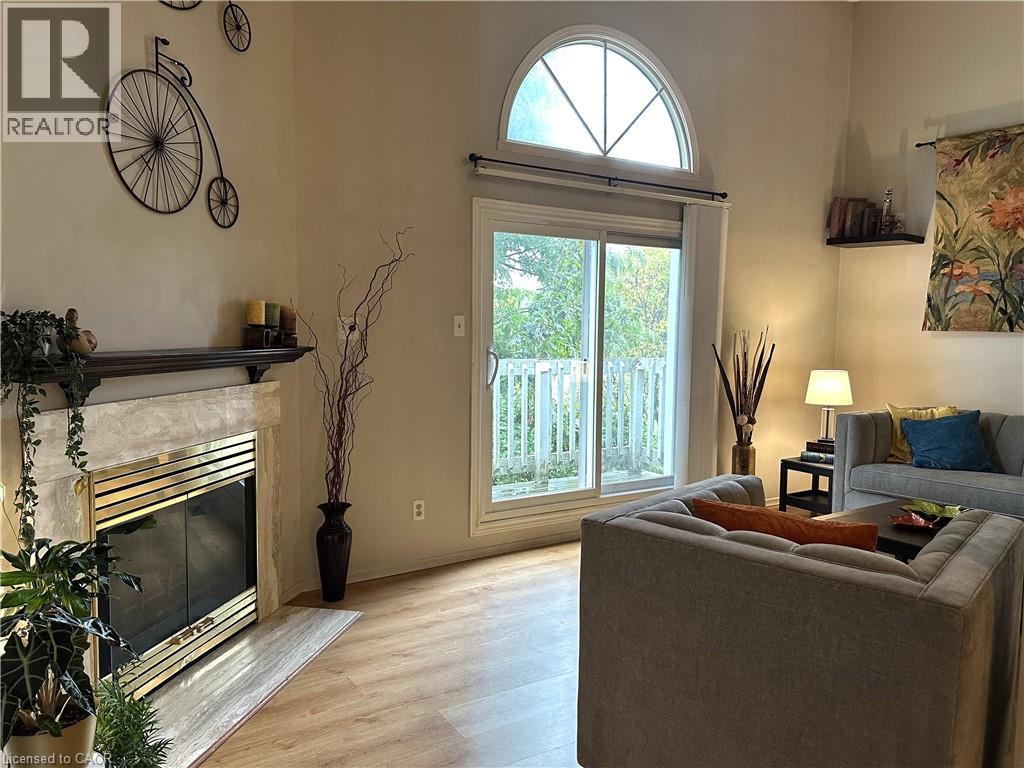
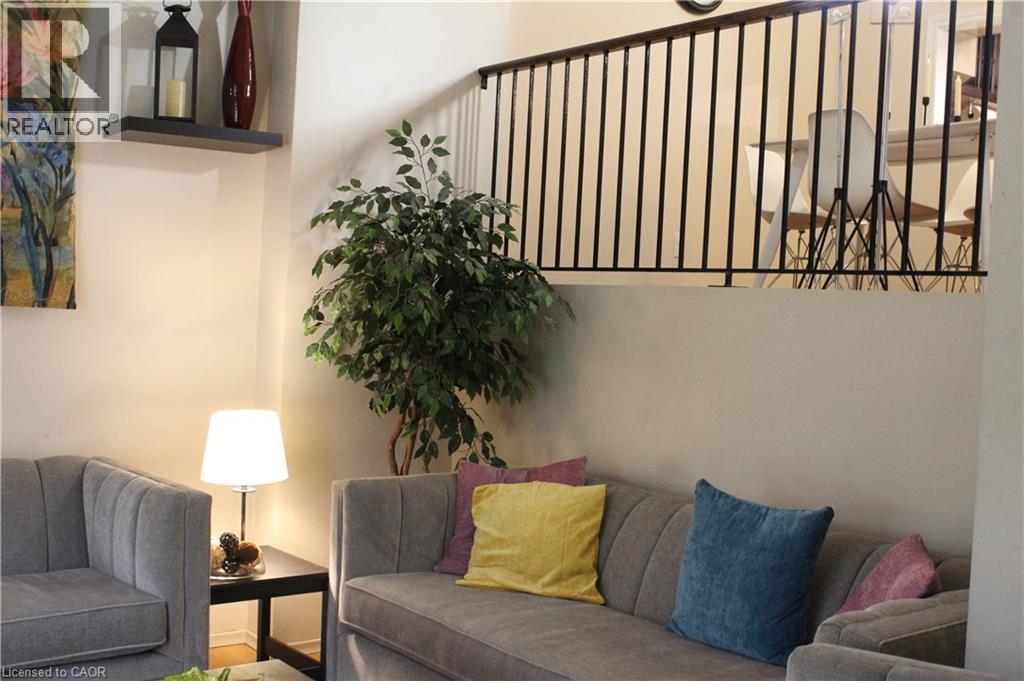
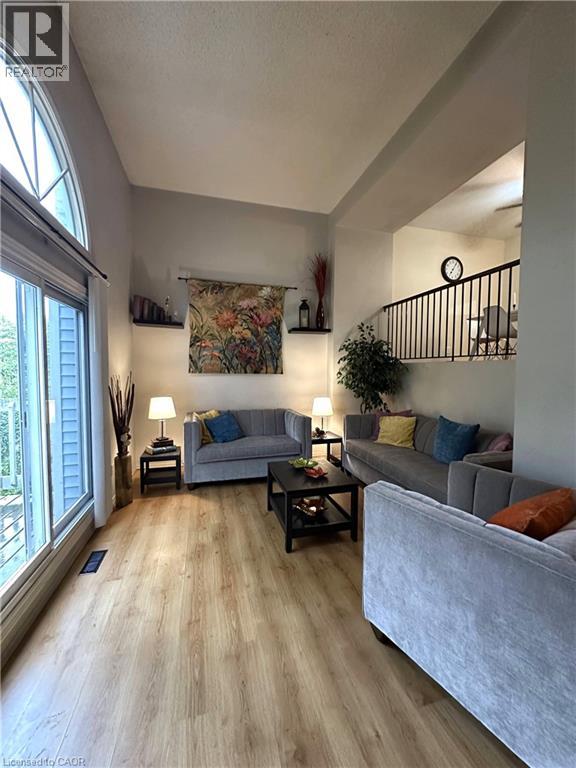
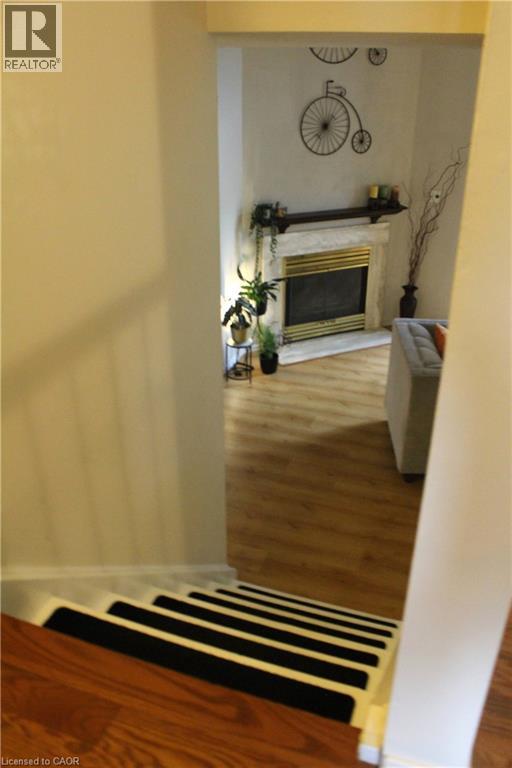
$490,000
111 TRAYNOR Avenue Unit# 26
Kitchener, Ontario, Ontario, N2C2N2
MLS® Number: 40769693
Property description
What a wonderful layout! This sun-filled three bedroom, two bathroom multi-level family townhome offers two upper decks (the deck off of the kitchen is brand new!) AND a private rear patio area for your outdoor gatherings; all backing onto greenspace and playground. Grounds maintenance is taken care of by property management so the living is easy. What else do we love? How about the gas fireplace and soaring two-story ceiling in the living room and efficient kitchen with extra pantry space! There is also an attached garage with an inside entry for your convenience. And of course the location is excellent with easy access to highways, public transportation, all kinds of dining and major shopping centres. The walk score is a whopping 78 at this location so most errands can be accomplished on foot. Move-in ready and easy to view; call your Realtor® today!
Building information
Type
*****
Appliances
*****
Architectural Style
*****
Basement Development
*****
Basement Type
*****
Constructed Date
*****
Construction Style Attachment
*****
Cooling Type
*****
Exterior Finish
*****
Fireplace Present
*****
FireplaceTotal
*****
Fire Protection
*****
Fixture
*****
Foundation Type
*****
Heating Fuel
*****
Heating Type
*****
Size Interior
*****
Stories Total
*****
Utility Water
*****
Land information
Access Type
*****
Amenities
*****
Sewer
*****
Size Total
*****
Rooms
Main level
Living room
*****
Lower level
Foyer
*****
Basement
Family room
*****
Third level
Primary Bedroom
*****
4pc Bathroom
*****
Bedroom
*****
Bedroom
*****
Second level
Dining room
*****
Kitchen
*****
3pc Bathroom
*****
Courtesy of Re/Max Icon Realty
Book a Showing for this property
Please note that filling out this form you'll be registered and your phone number without the +1 part will be used as a password.
