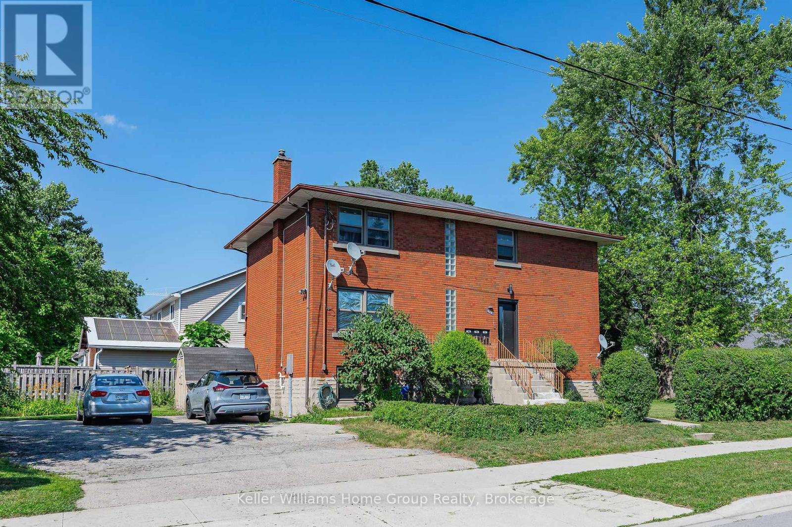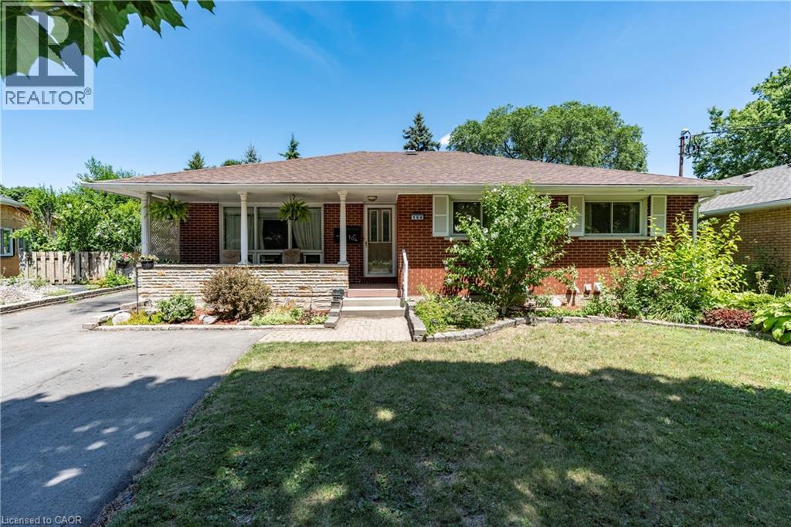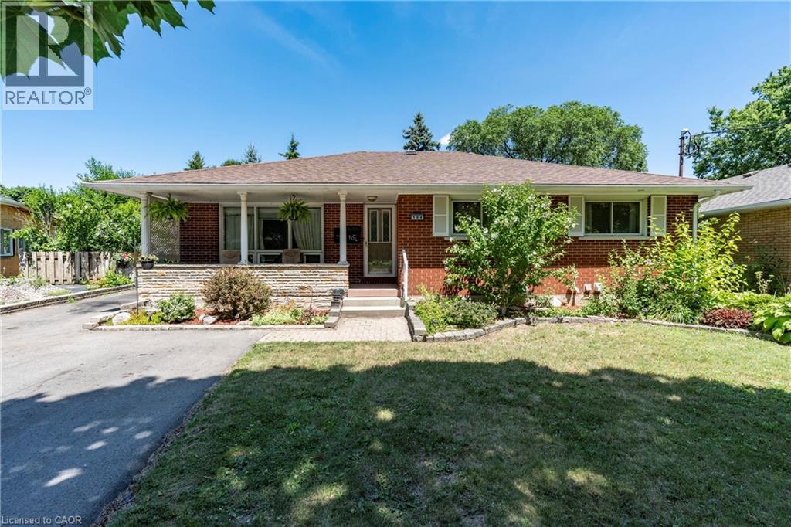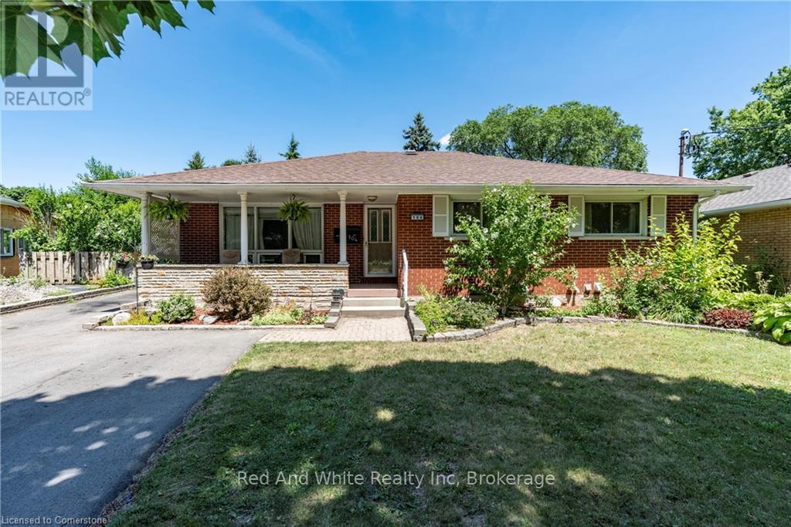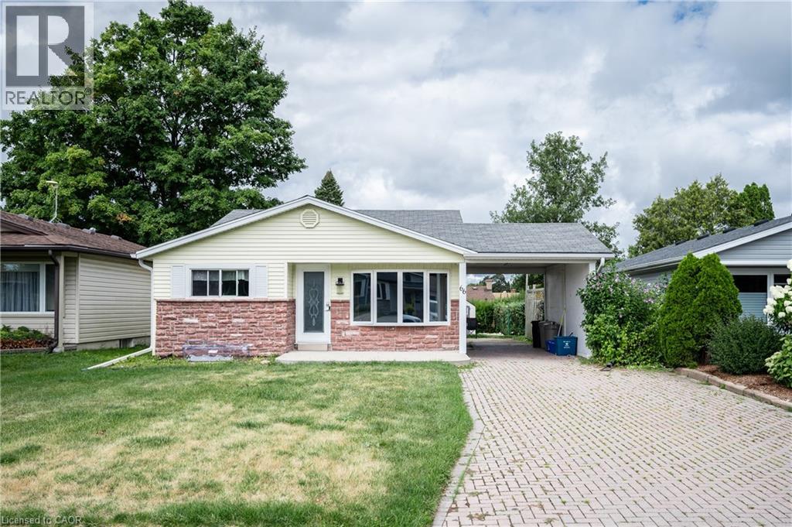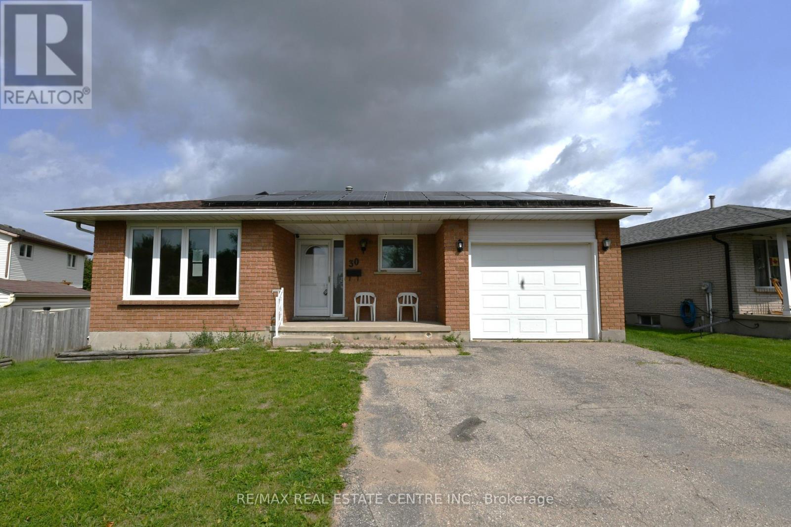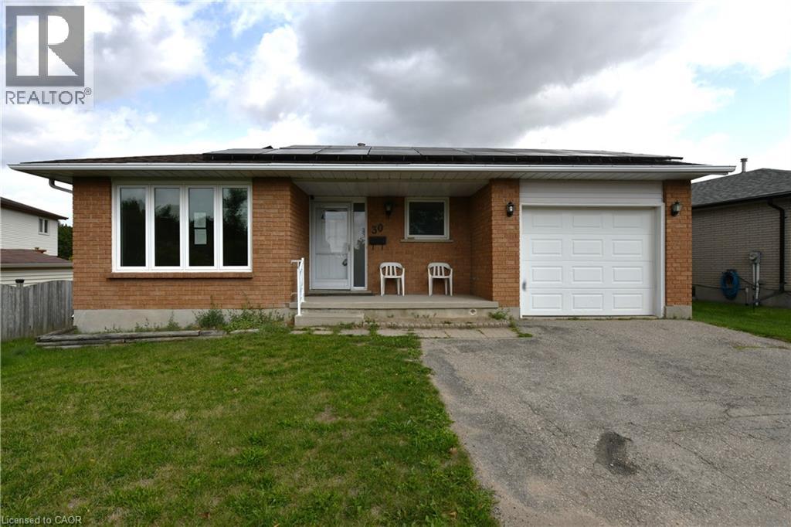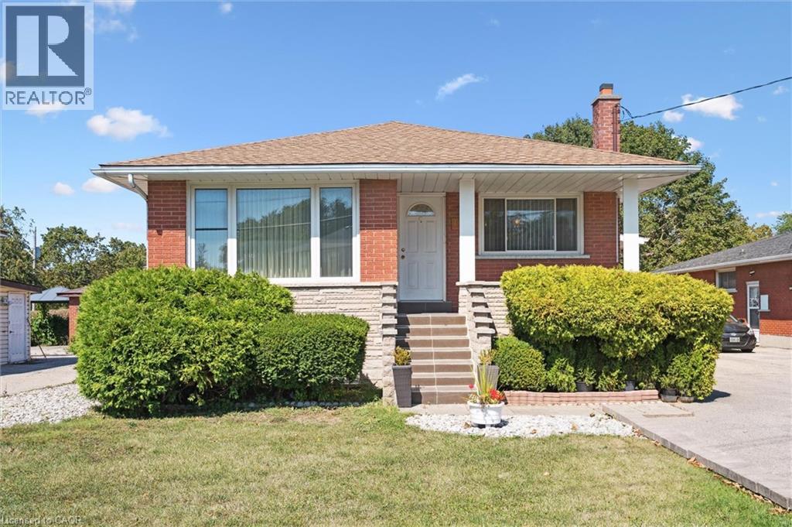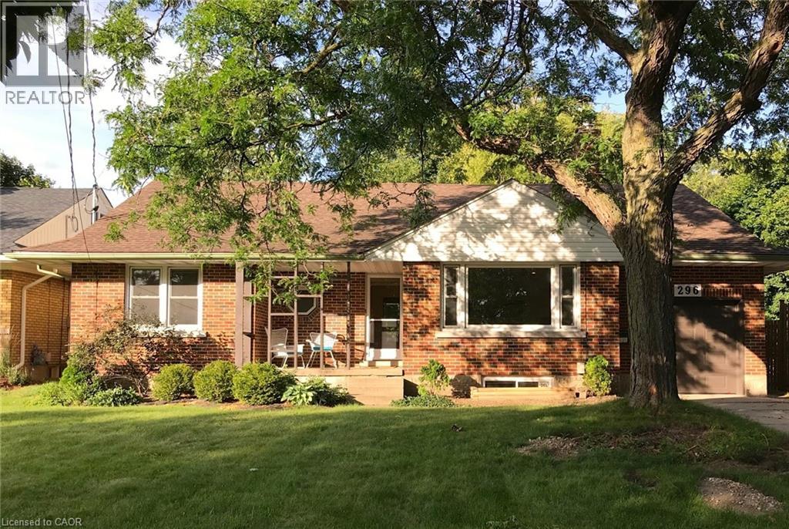Free account required
Unlock the full potential of your property search with a free account! Here's what you'll gain immediate access to:
- Exclusive Access to Every Listing
- Personalized Search Experience
- Favorite Properties at Your Fingertips
- Stay Ahead with Email Alerts
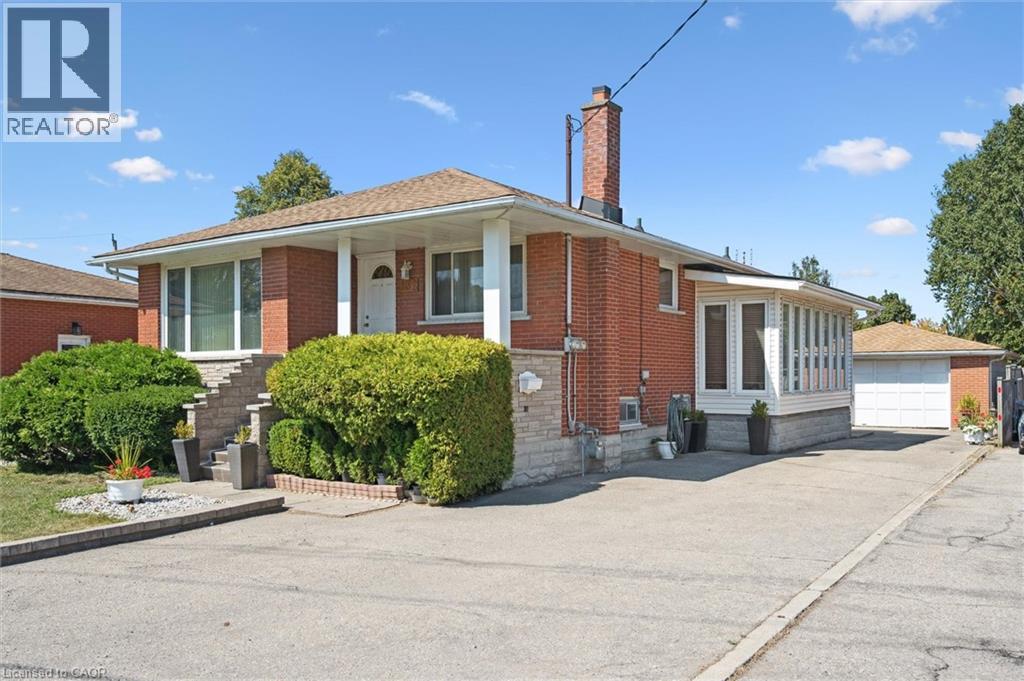
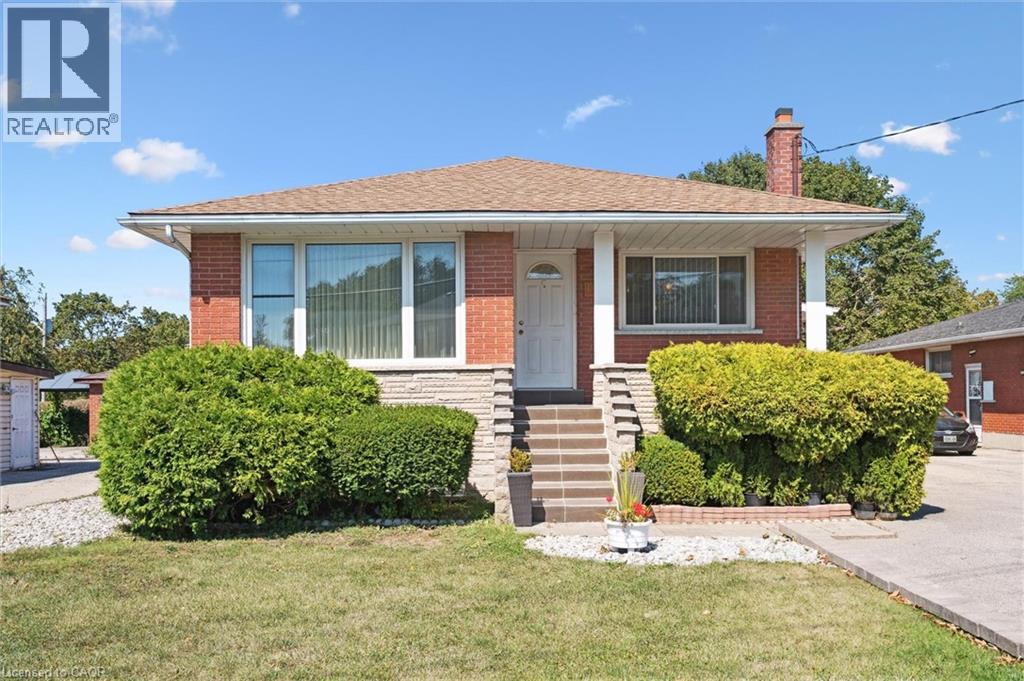
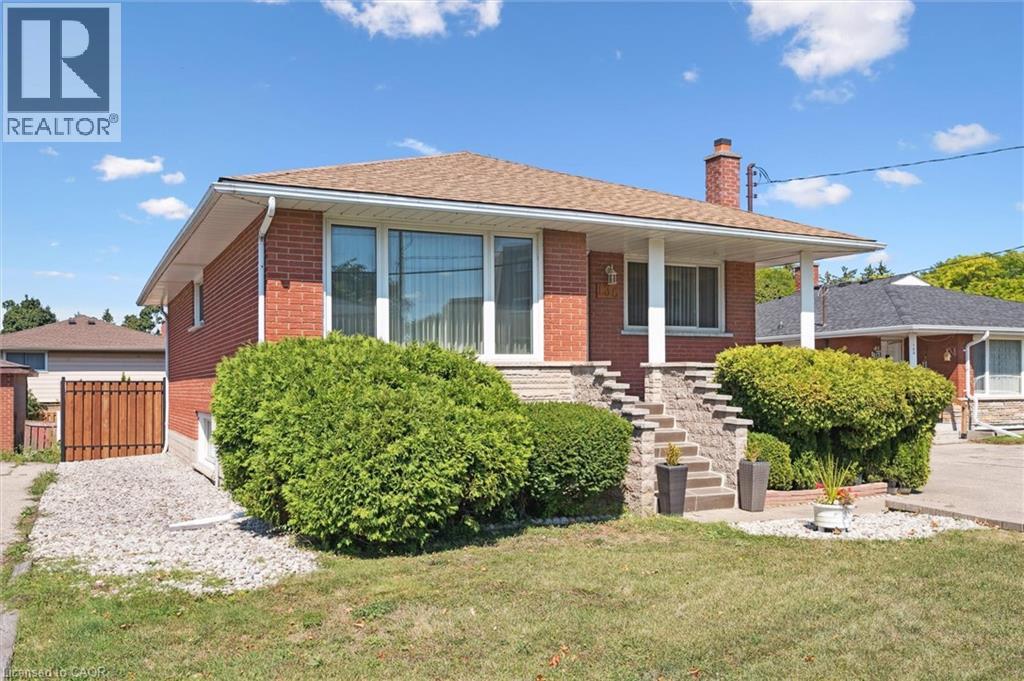
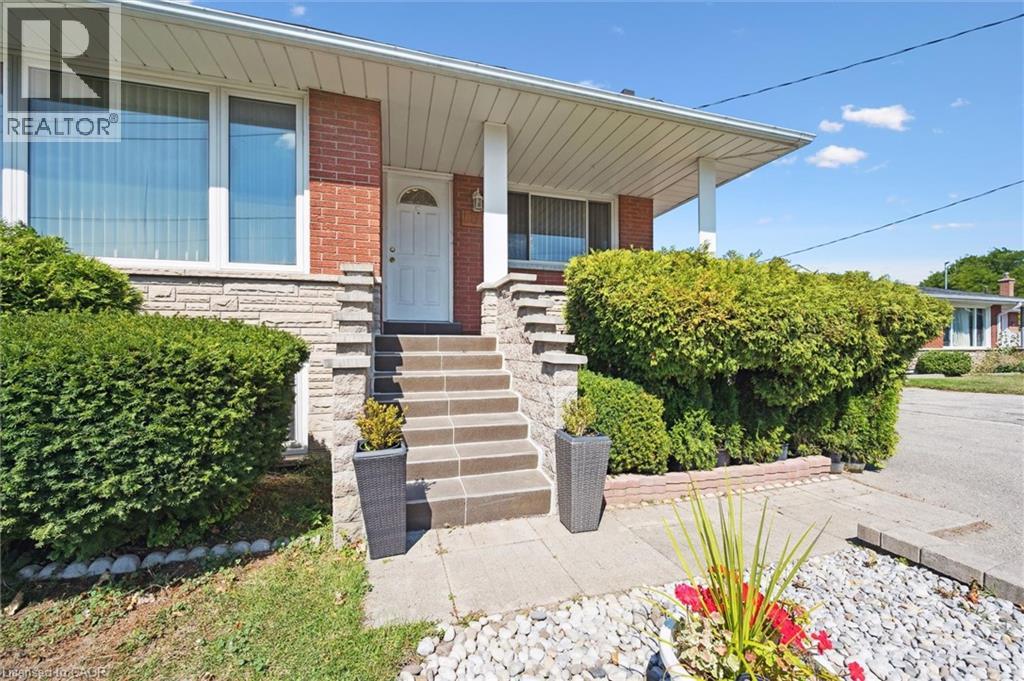
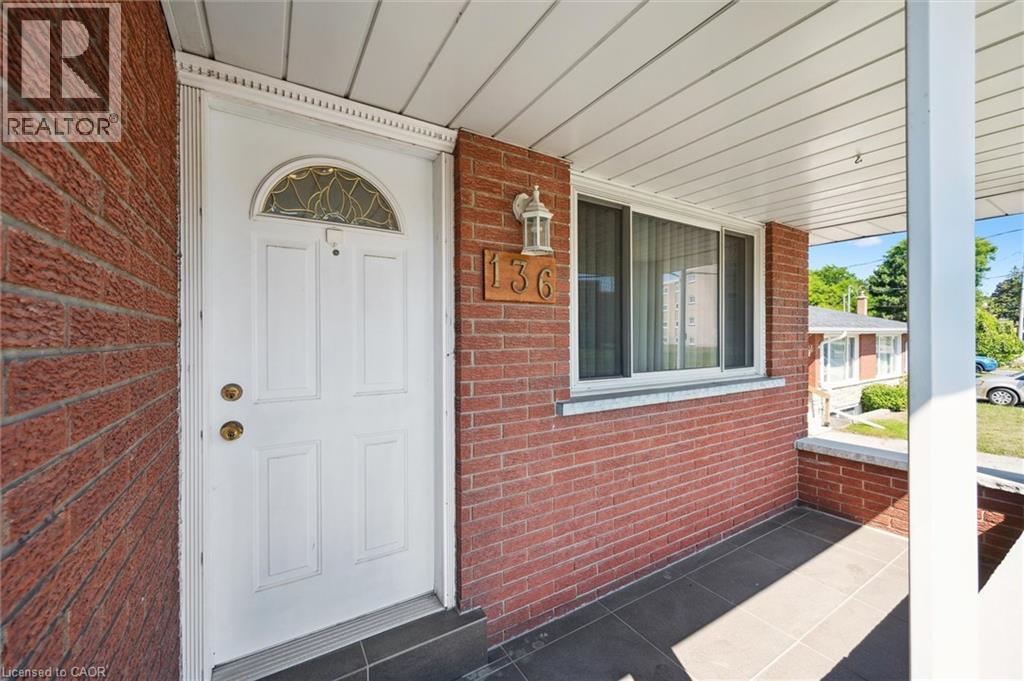
$749,900
136 FAIRWAY Road N
Kitchener, Ontario, Ontario, N2A2N6
MLS® Number: 40769268
Property description
Perfect for families, investors, or those seeking extra income! This home represents an opportunity with endless possibilities! This solid, well-maintained bungalow offers incredible versatility with two fully finished levels, each complete with its own living room, kitchen, bathrooms, and three generously sized bedrooms per level. Upstairs, the main level is warm and welcoming with hardwood floors, abundant natural light throughout the day, and a smart, functional layout. The kitchen offers plenty of cupboards, counter space and a spacious eat-in nook area with a large window. The lower level is a bright, self-sufficient living space with oversized windows, 3 bedrooms, 2 bathrooms, kitchen, living room and a private separate entrance—ideal for extended family living or as a mortgage-helping rental unit. Enjoy a good-sized backyard perfect for gardening or relaxing, plus an oversized detached single-car garage with plenty of room for storage or a workshop bench. A long driveway fits up to 4 cars, making parking convenient for large families or tenants. Recent updates include windows, boiler, roof, and fencing. All this in a great location just steps to local transit, with quick access to Hwy 8, Costco, Fairview Mall, Chicopee Park, and multiple shopping centres.
Building information
Type
*****
Appliances
*****
Architectural Style
*****
Basement Development
*****
Basement Type
*****
Constructed Date
*****
Construction Style Attachment
*****
Cooling Type
*****
Exterior Finish
*****
Foundation Type
*****
Heating Fuel
*****
Heating Type
*****
Size Interior
*****
Stories Total
*****
Utility Water
*****
Land information
Access Type
*****
Amenities
*****
Fence Type
*****
Sewer
*****
Size Depth
*****
Size Frontage
*****
Size Total
*****
Rooms
Main level
4pc Bathroom
*****
Bedroom
*****
Bedroom
*****
Dining room
*****
Kitchen
*****
Living room
*****
Primary Bedroom
*****
Sunroom
*****
Basement
3pc Bathroom
*****
4pc Bathroom
*****
Bedroom
*****
Bedroom
*****
Kitchen
*****
Laundry room
*****
Bedroom
*****
Recreation room
*****
Storage
*****
Storage
*****
Courtesy of Royal LePage Wolle Realty
Book a Showing for this property
Please note that filling out this form you'll be registered and your phone number without the +1 part will be used as a password.
