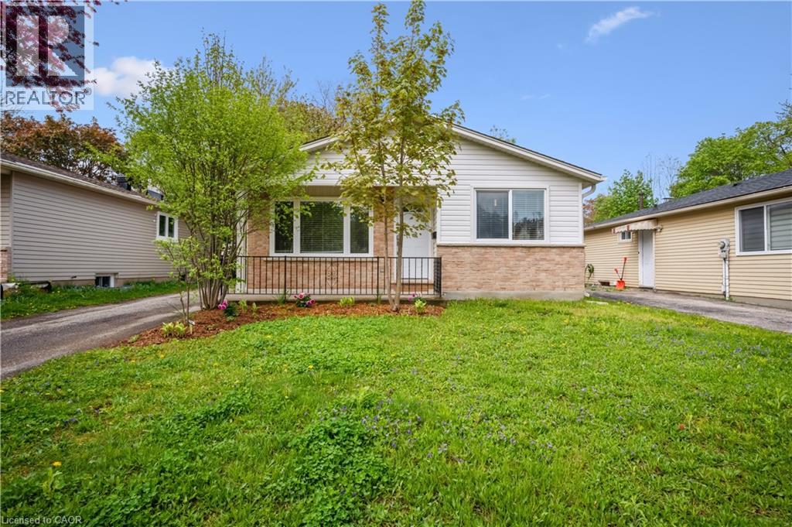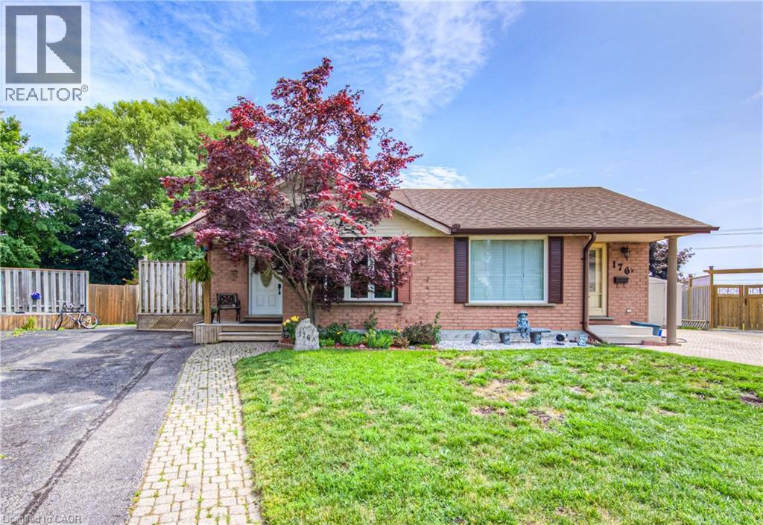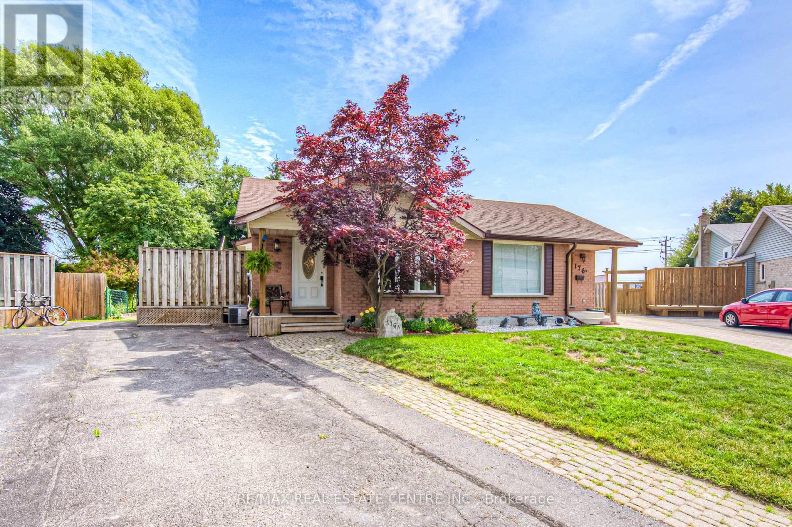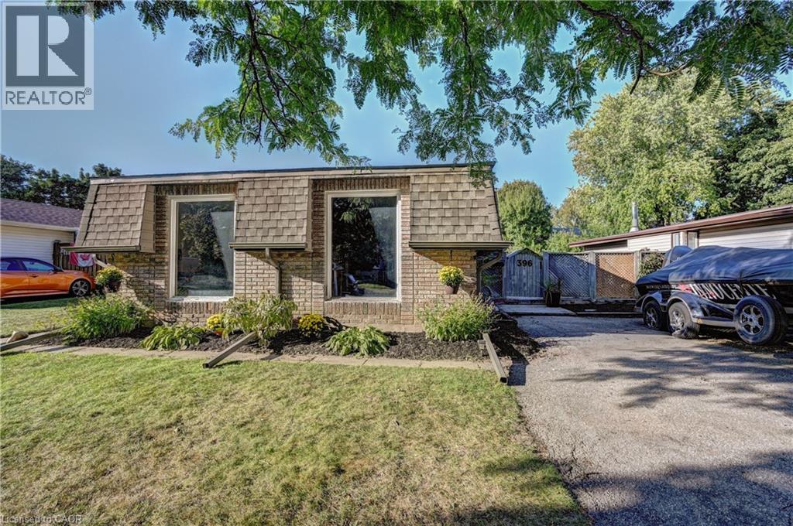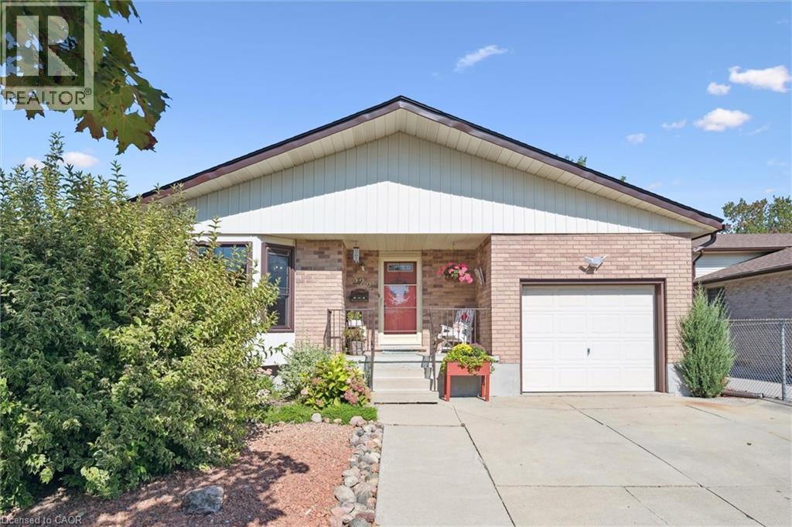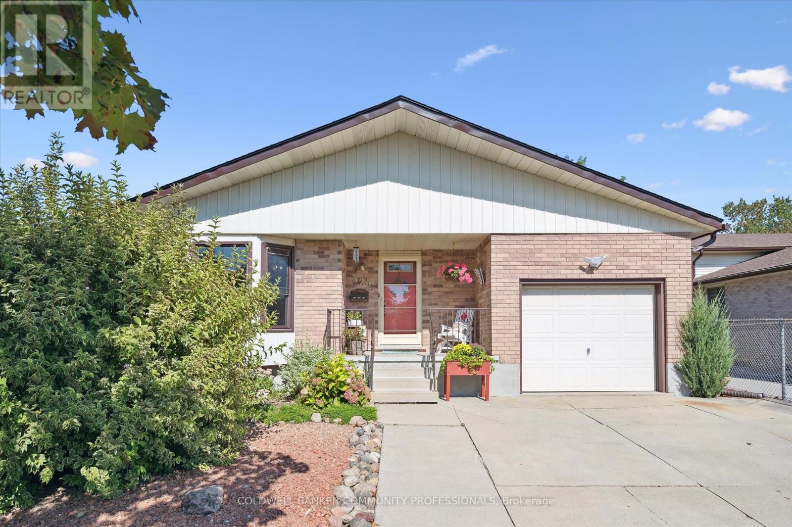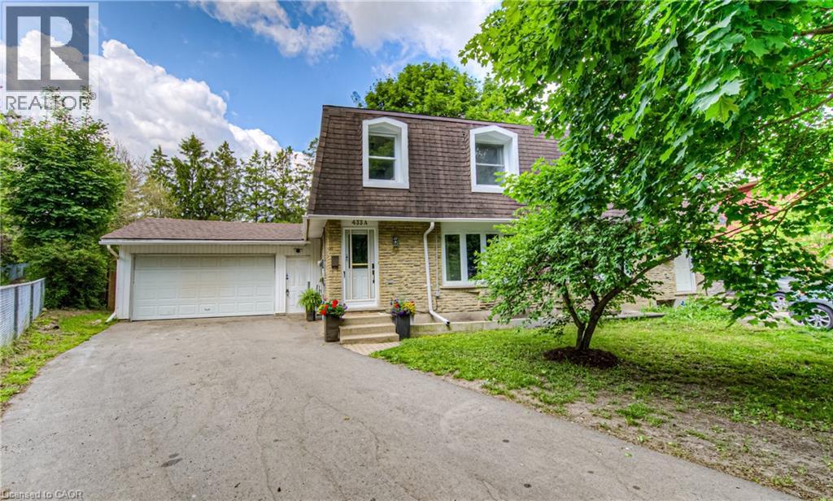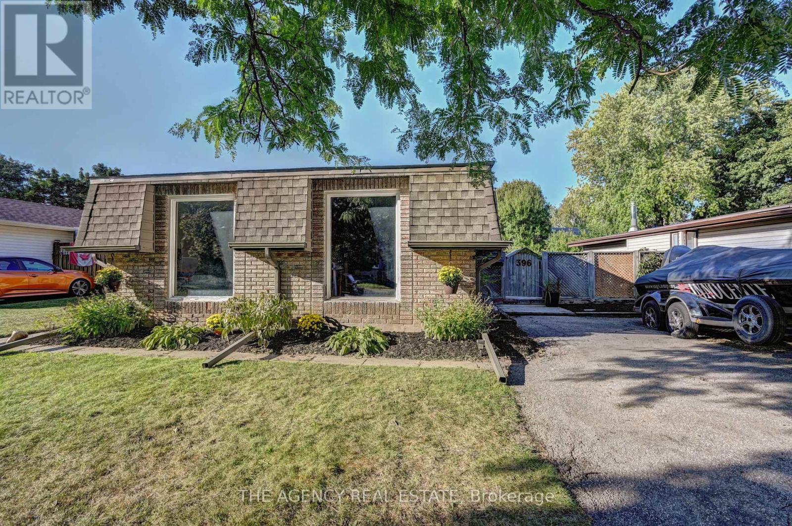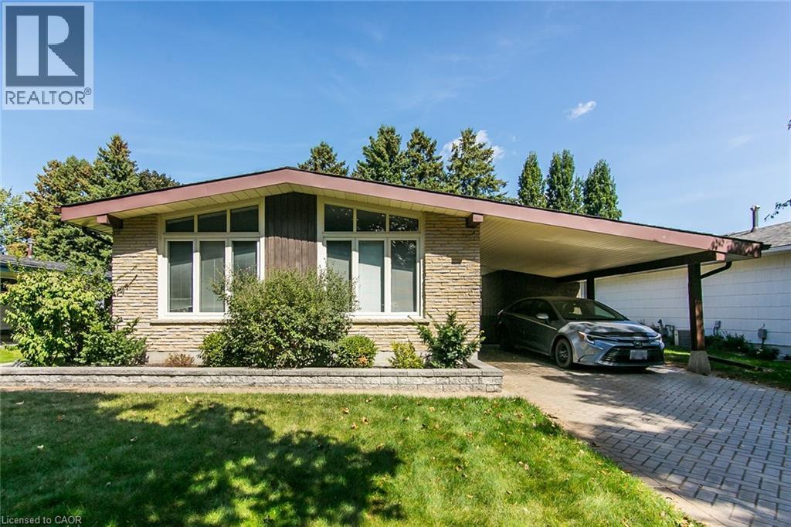Free account required
Unlock the full potential of your property search with a free account! Here's what you'll gain immediate access to:
- Exclusive Access to Every Listing
- Personalized Search Experience
- Favorite Properties at Your Fingertips
- Stay Ahead with Email Alerts
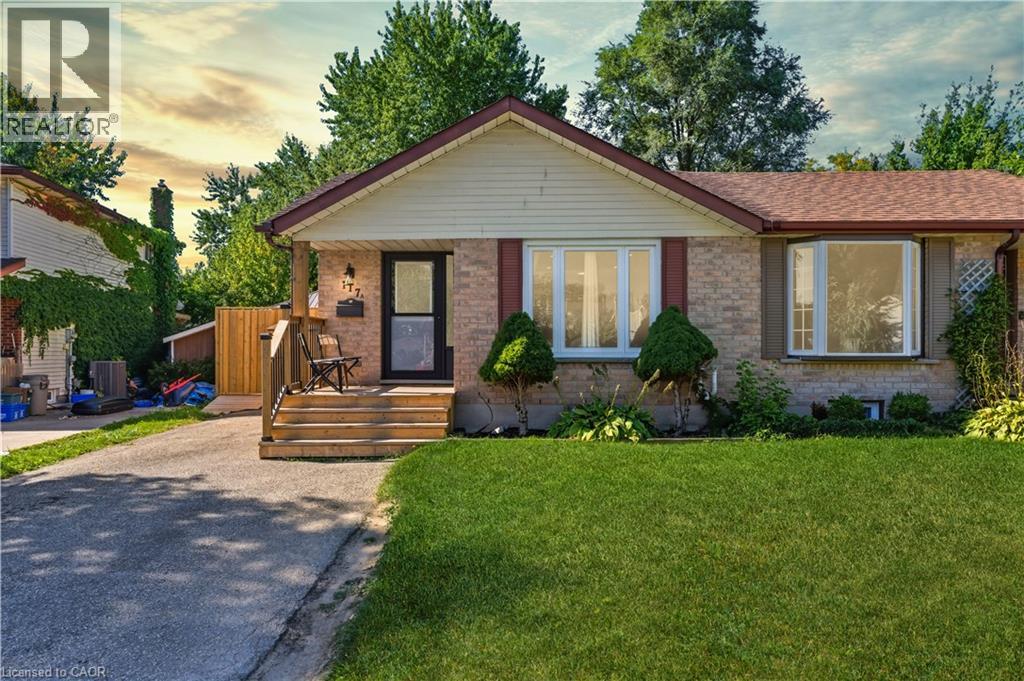
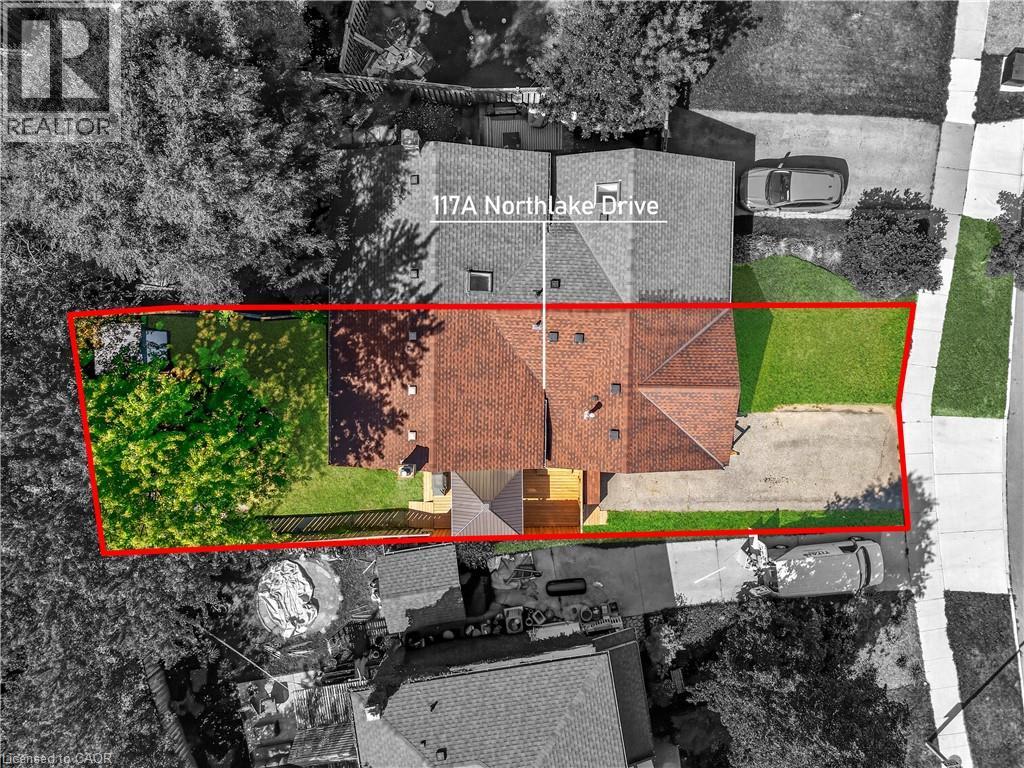
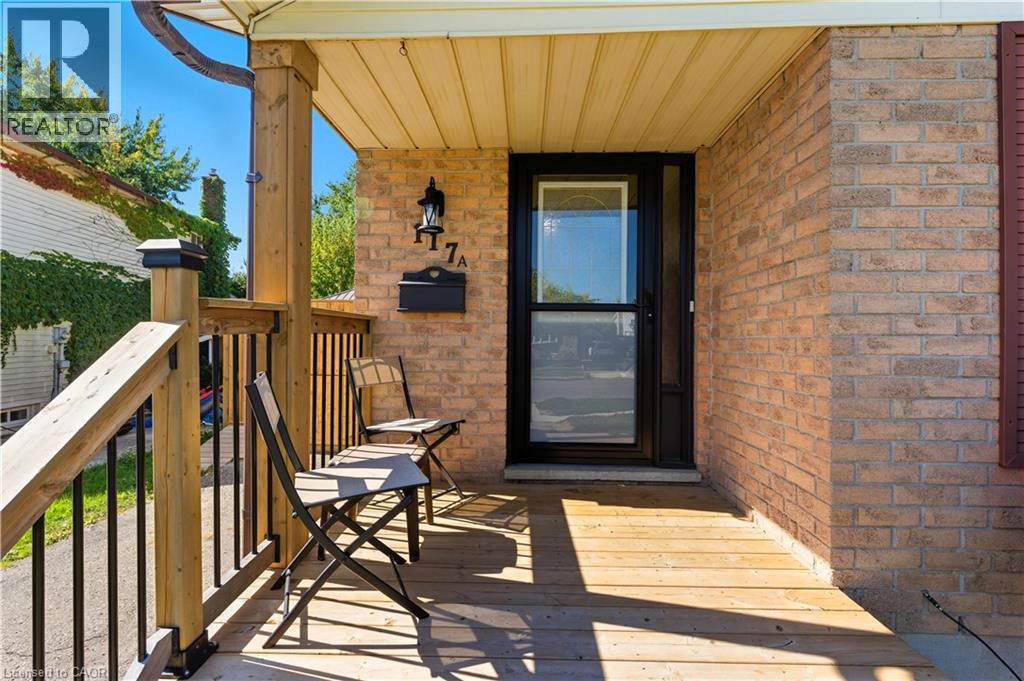
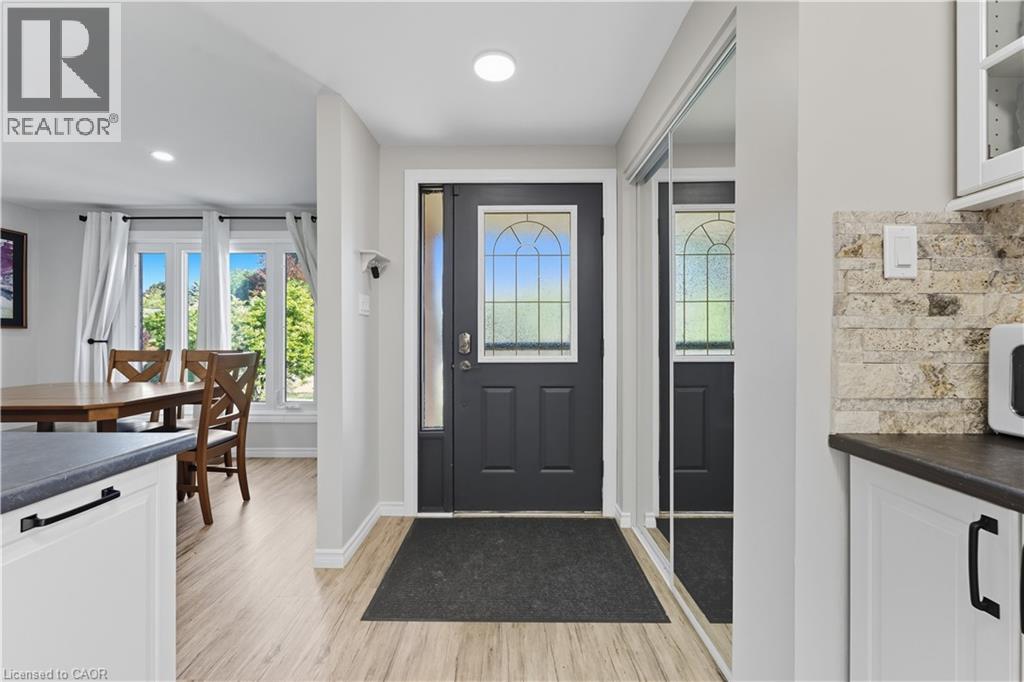
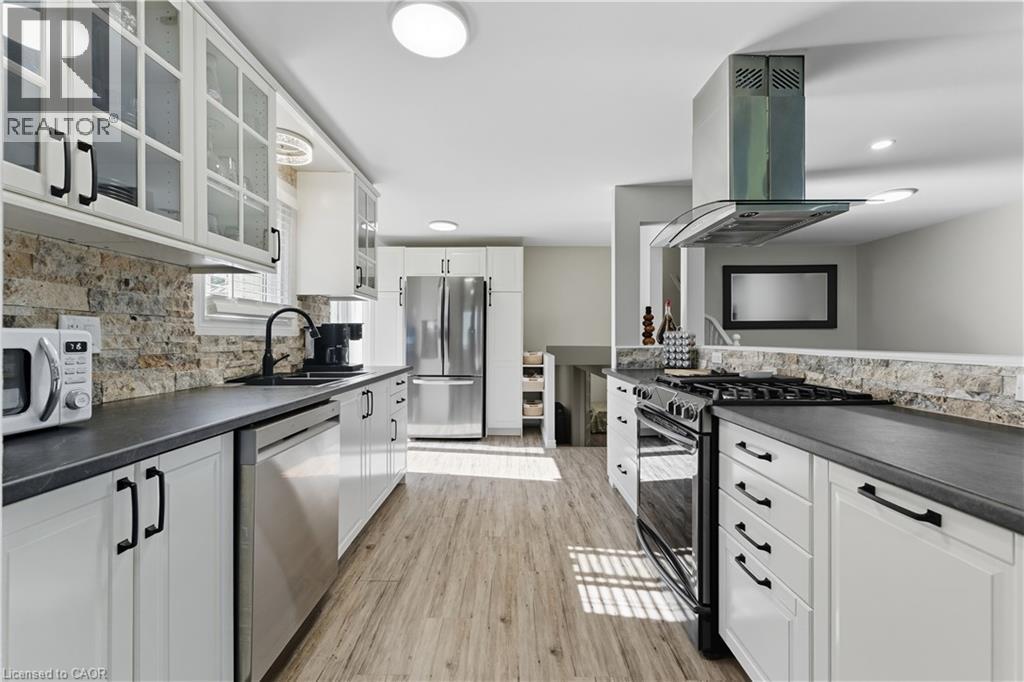
$600,000
117 NORTHLAKE Drive Unit# A
Waterloo, Ontario, Ontario, N2V1L1
MLS® Number: 40768570
Property description
Welcome to 117A Northlake Drive, a home that’s been fully renovated from top to bottom by the current owners! Step inside and you will be greeted by an open-concept main floor that’s perfect for everyday living and entertaining. You will also enjoy a fully upgraded kitchen featuring new appliances, including a gas stove, sleek new countertops, glass cabinets and plenty of space for family meals. Slide open the patio doors to your brand-new deck and look forward to summer evenings spent relaxing or hosting friends. Upstairs, you will find three bright bedrooms and a gorgeous spa-like bathroom with a double sink and a freestanding tub, fully equipped with a rainfall shower. The finished lower level offers even more space to enjoy, including a cozy rec room with a gas fireplace, a private bedroom and bathroom. There is also the perfect space for a workshop and storage area for all your extras. With stylish vinyl flooring throughout, brand-new windows and doors and a high-end heating and cooling system, this home is as practical as it is beautiful. You will also look forward to spending time outdoors in your large and private backyard with a deck and multiple sheds. The home offers three parking spots and is located in a prime location close to parks, great schools, trails, shops, delicious restaurants and to Conestoga Mall. You will quickly see why this home is such a special find! Book your private showing today!
Building information
Type
*****
Appliances
*****
Basement Development
*****
Basement Type
*****
Constructed Date
*****
Construction Style Attachment
*****
Cooling Type
*****
Exterior Finish
*****
Fireplace Present
*****
FireplaceTotal
*****
Heating Fuel
*****
Heating Type
*****
Size Interior
*****
Utility Water
*****
Land information
Amenities
*****
Sewer
*****
Size Depth
*****
Size Frontage
*****
Size Total
*****
Rooms
Main level
Dining room
*****
Kitchen
*****
Living room
*****
Lower level
Utility room
*****
Basement
3pc Bathroom
*****
Recreation room
*****
Bedroom
*****
Second level
4pc Bathroom
*****
Primary Bedroom
*****
Bedroom
*****
Bedroom
*****
Courtesy of EXP REALTY
Book a Showing for this property
Please note that filling out this form you'll be registered and your phone number without the +1 part will be used as a password.
