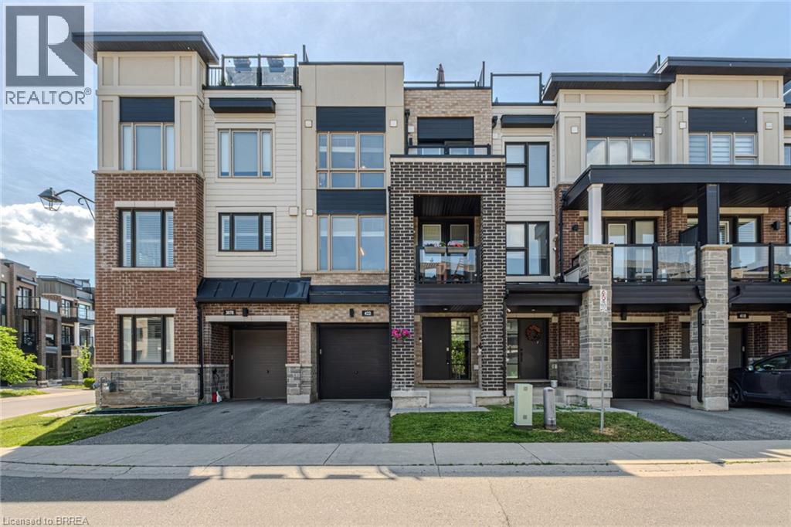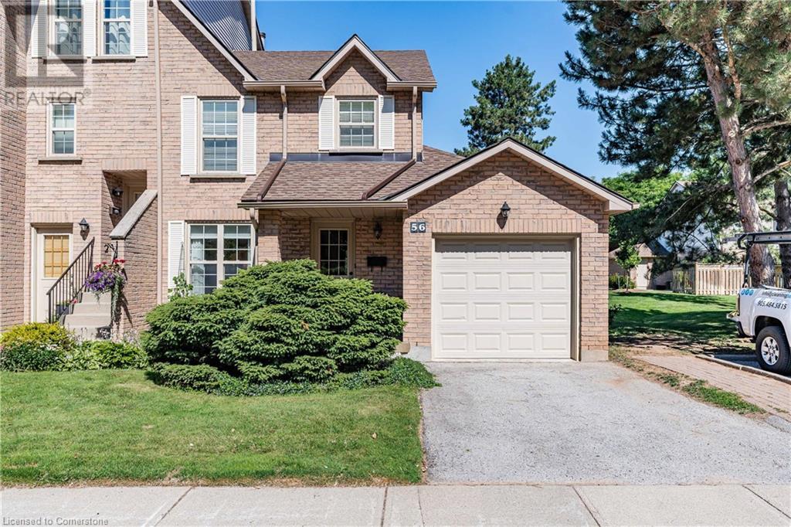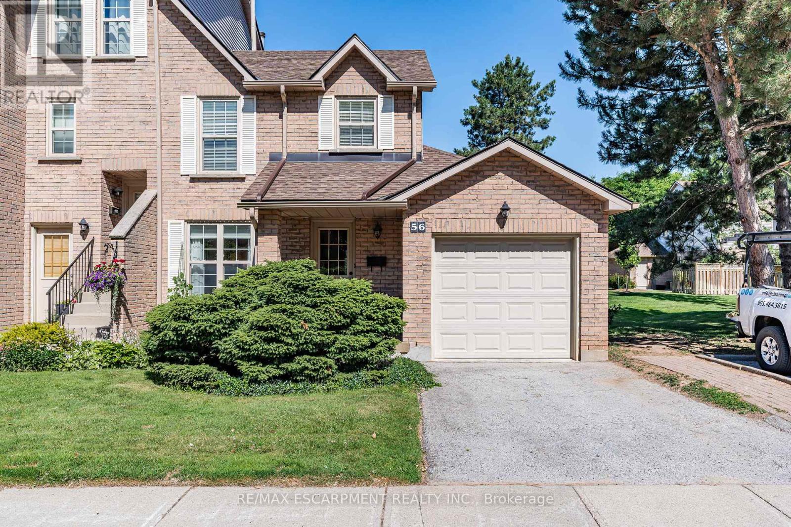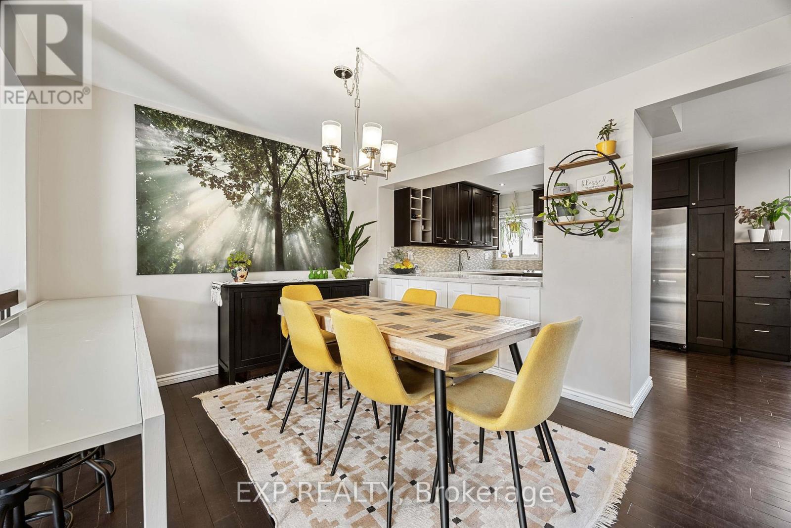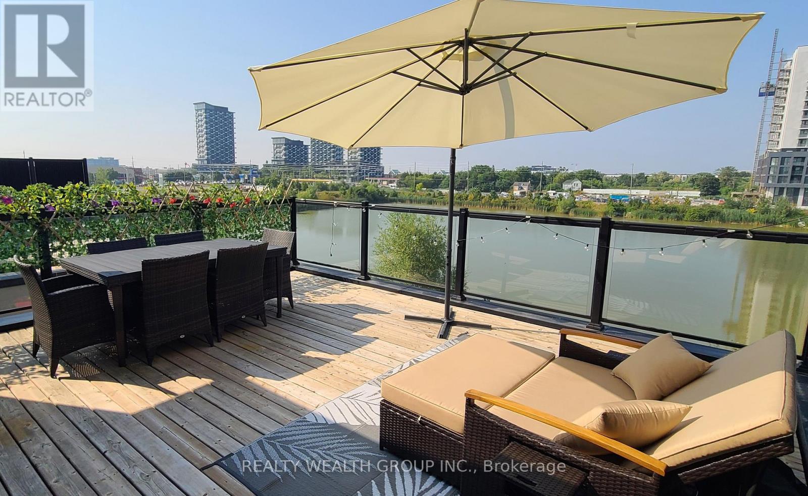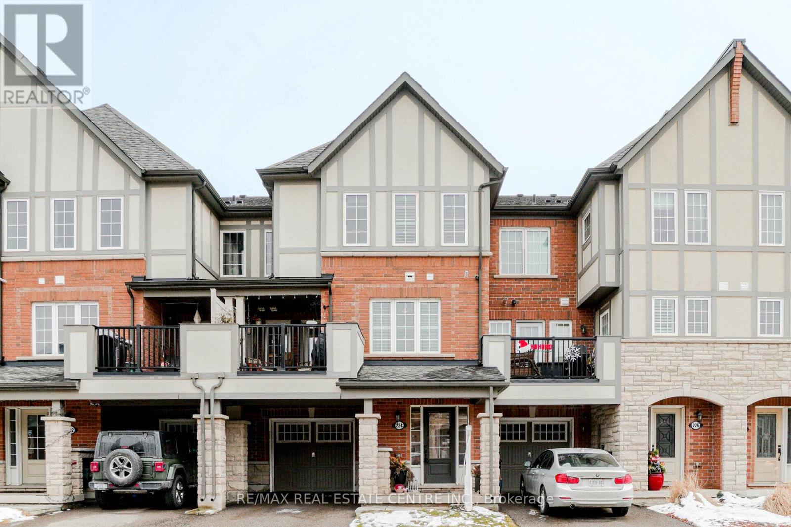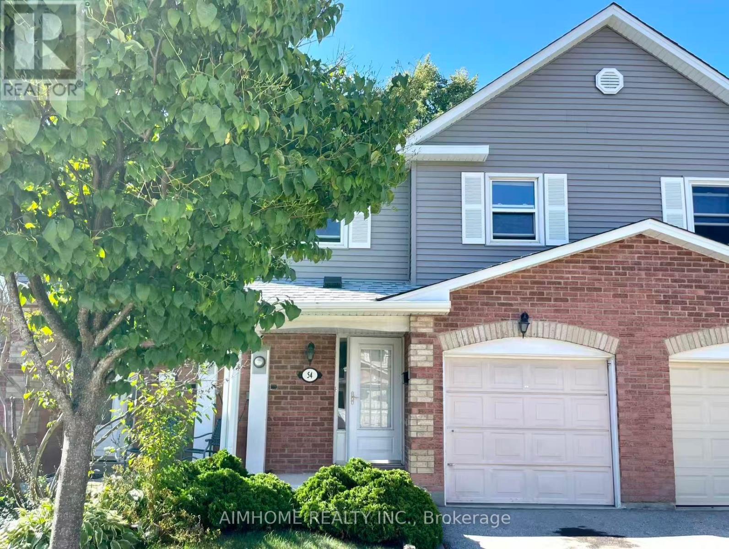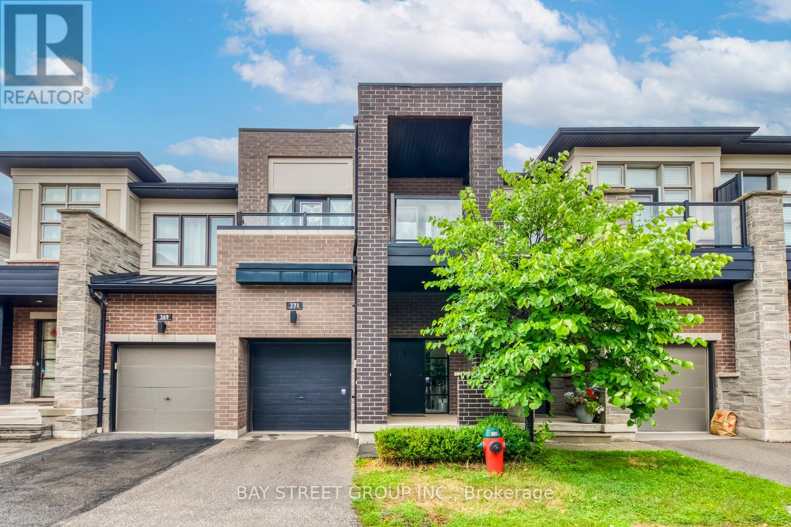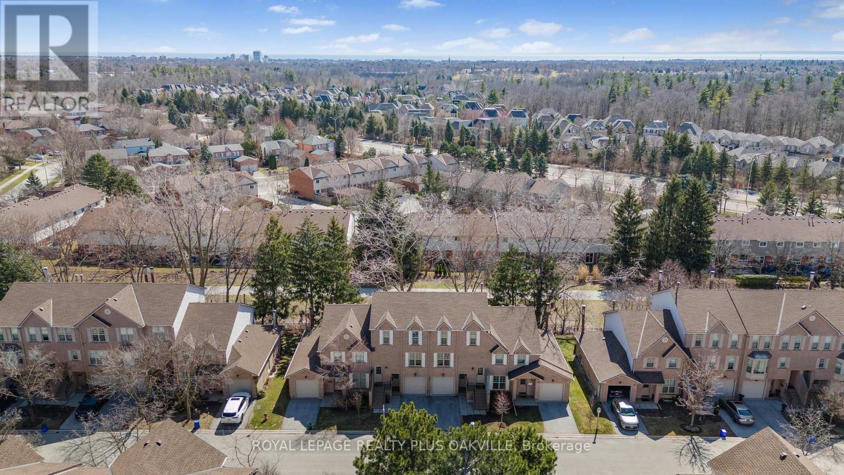Free account required
Unlock the full potential of your property search with a free account! Here's what you'll gain immediate access to:
- Exclusive Access to Every Listing
- Personalized Search Experience
- Favorite Properties at Your Fingertips
- Stay Ahead with Email Alerts
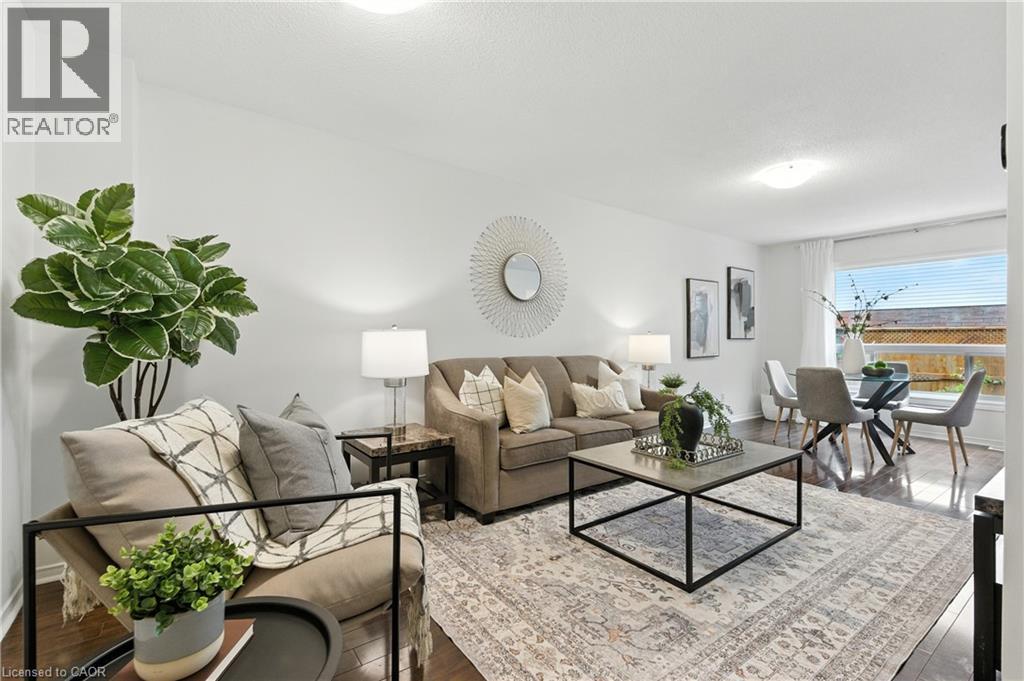
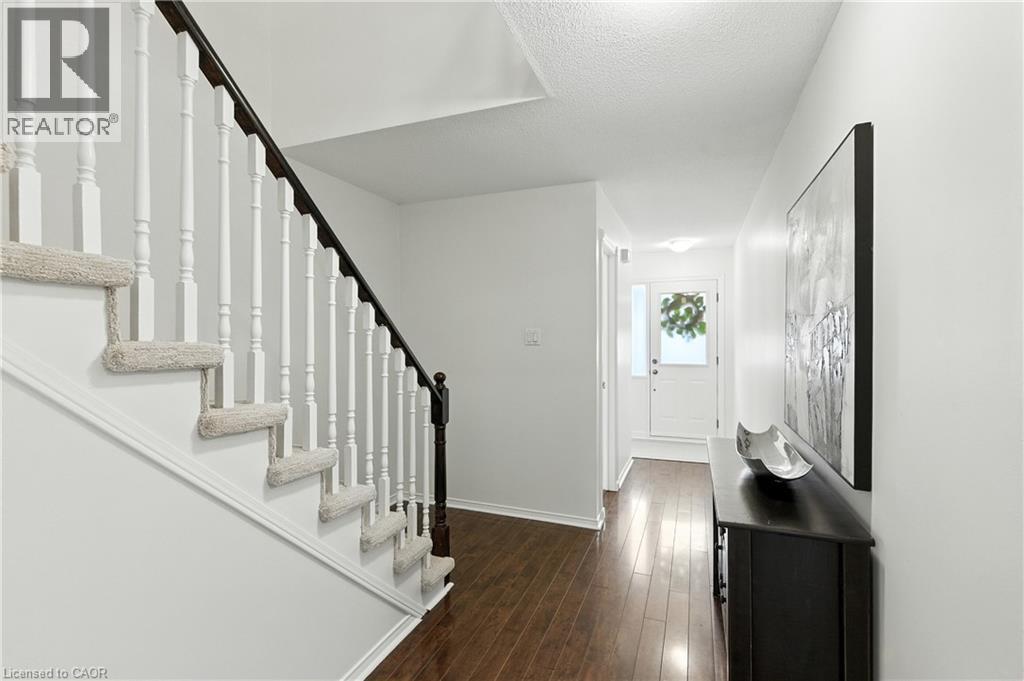
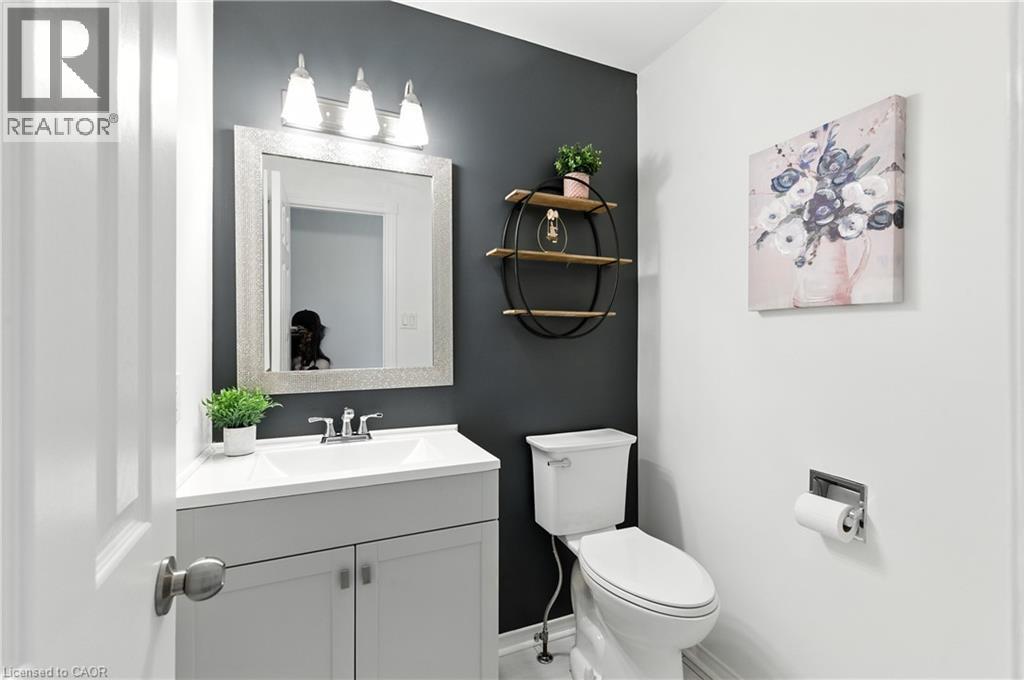
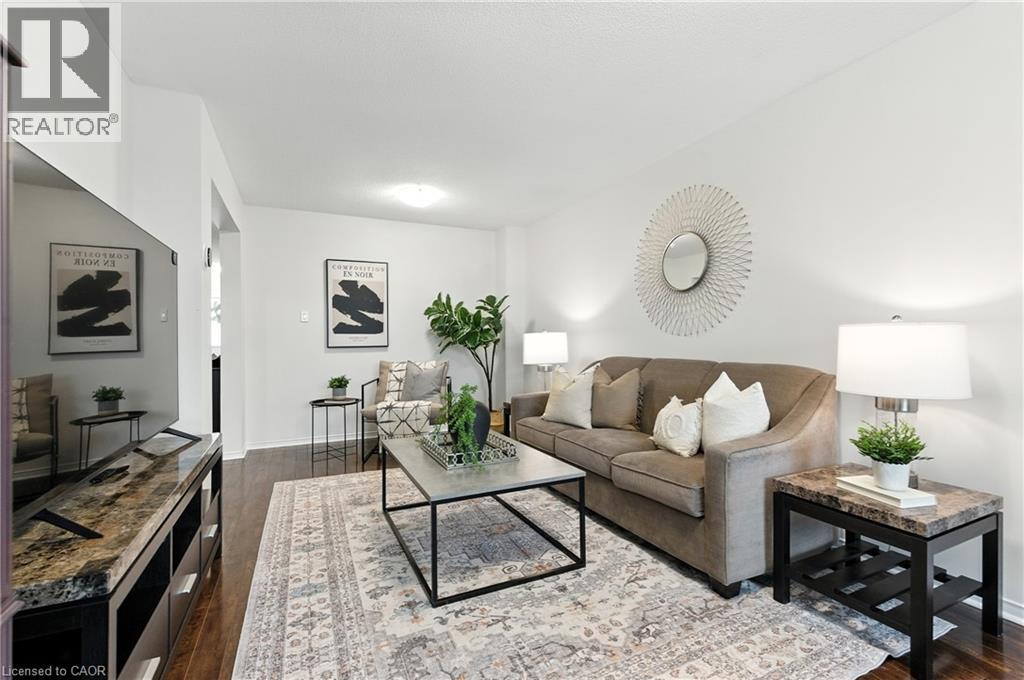
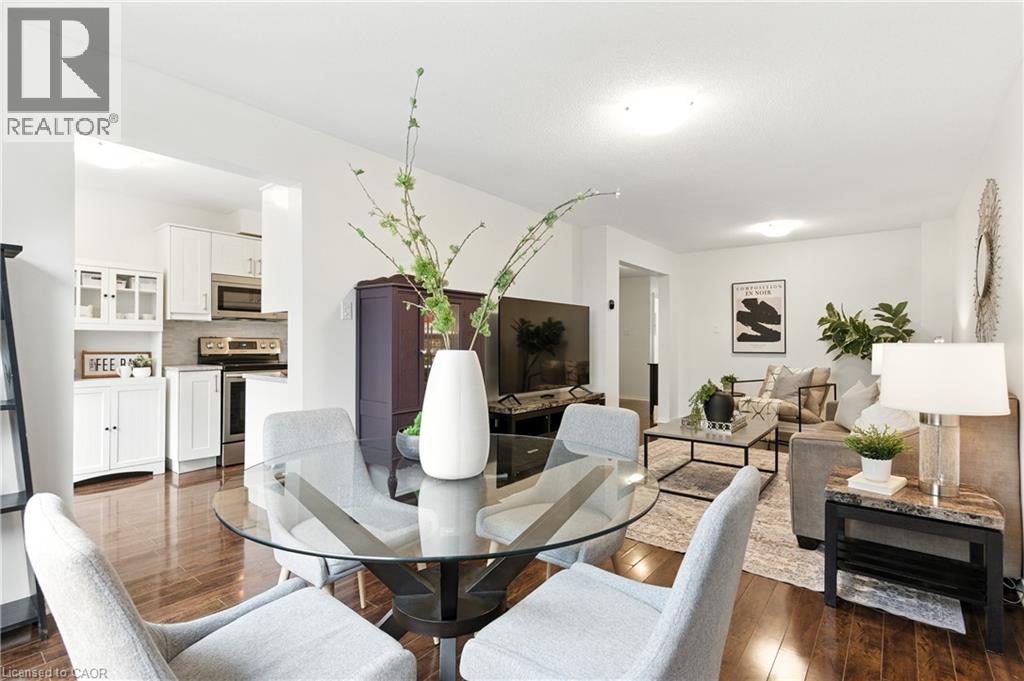
$914,500
415 RIVER OAKS Boulevard W Unit# 23
Oakville, Ontario, Ontario, L6H5P7
MLS® Number: 40766484
Property description
Welcome to this beautiful, move-in-ready, 3 bedroom, 3 bathroom end-unit townhome offering comfort, style, and a prime location. Nestled in the desirable River Oaks community, this spacious 2-storey home features a freshly painted interior and brand-new carpeting upstairs, giving the home a clean and modern feel. The bright and functional layout is enhanced by large windows that flood the space with natural light, while the end-unit positioning offers added privacy and only one shared wall. Upstairs, you'll find three generously sized bedrooms, including an oversized primary suite with walk-in closet and plenty of room to add a future ensuite bathroom, offering incredible potential for customization and increased value. Enjoy a fully finished basement, ideal for kids hanging space/ rec room, home office or additional living space. Take advantage of your private backyard oasis, perfect for relaxing or entertaining. Located just steps from scenic walking and biking trails, this home is a nature lover's dream while still being close to top-rated schools, shopping, and major commuter routes. Whether you're upsizing, downsizing, or looking for your first family home, this property checks all the boxes!
Building information
Type
*****
Appliances
*****
Architectural Style
*****
Basement Development
*****
Basement Type
*****
Constructed Date
*****
Construction Style Attachment
*****
Cooling Type
*****
Exterior Finish
*****
Foundation Type
*****
Half Bath Total
*****
Heating Fuel
*****
Heating Type
*****
Size Interior
*****
Stories Total
*****
Utility Water
*****
Land information
Amenities
*****
Sewer
*****
Size Total
*****
Rooms
Main level
2pc Bathroom
*****
Living room
*****
Dining room
*****
Kitchen
*****
Bedroom
*****
Basement
Laundry room
*****
Recreation room
*****
2pc Bathroom
*****
Utility room
*****
Second level
Primary Bedroom
*****
4pc Bathroom
*****
Bedroom
*****
Courtesy of RE/MAX Escarpment Realty Inc.
Book a Showing for this property
Please note that filling out this form you'll be registered and your phone number without the +1 part will be used as a password.
