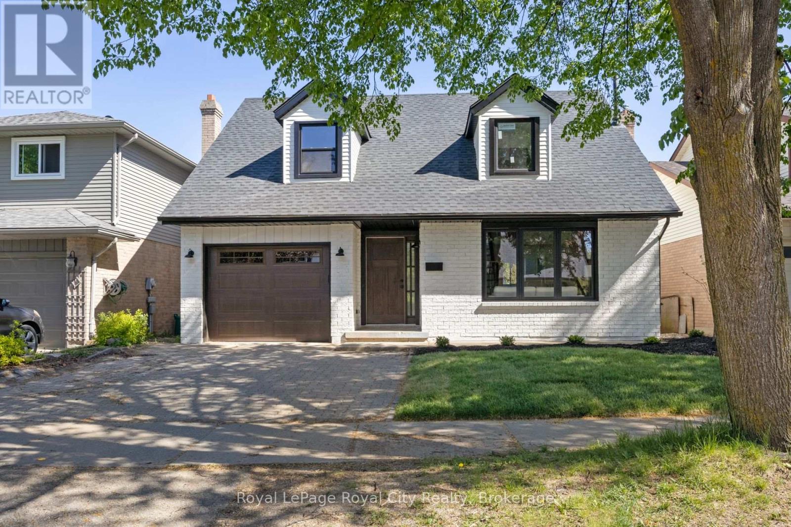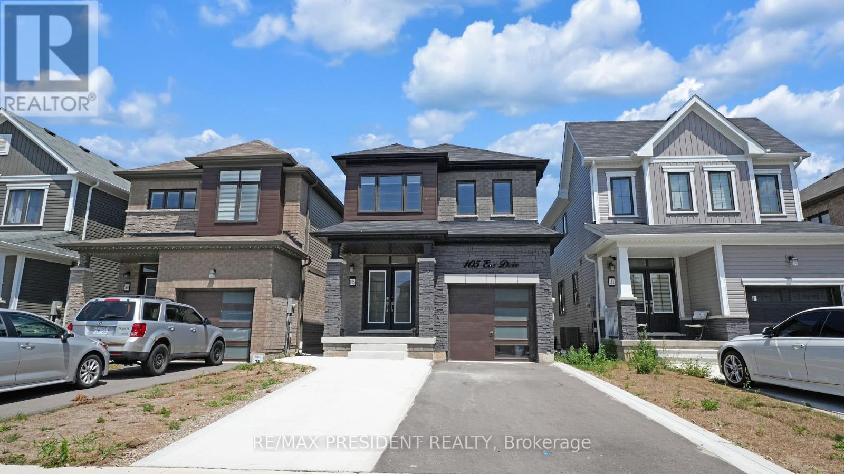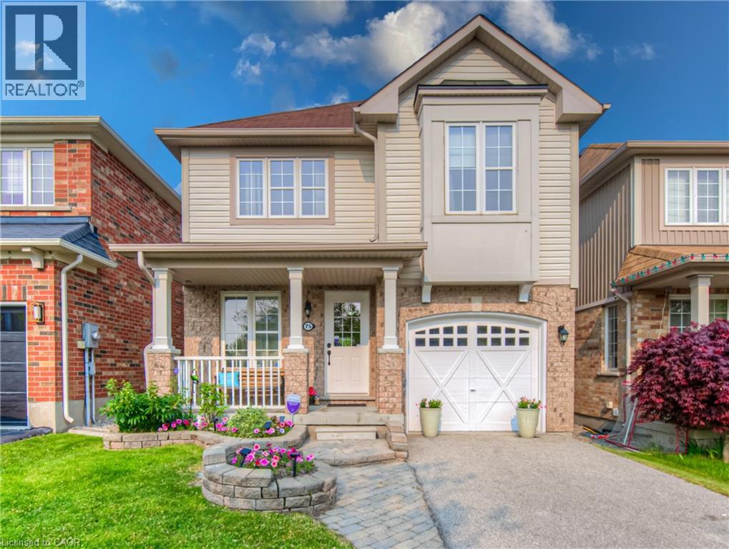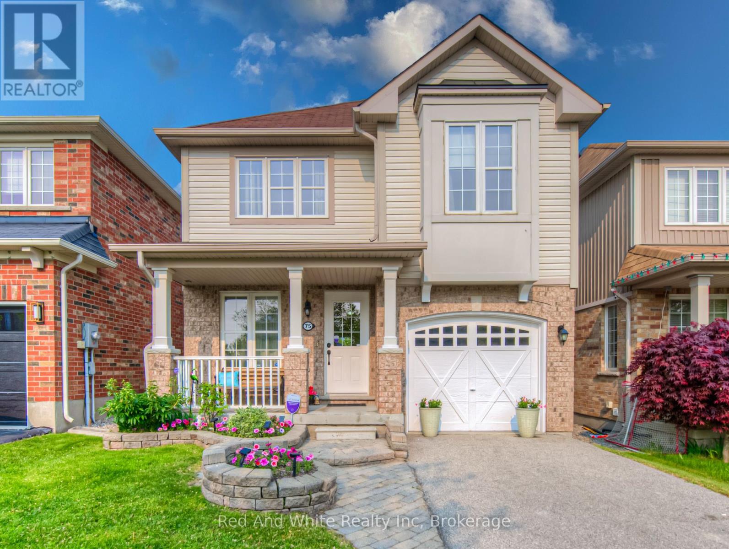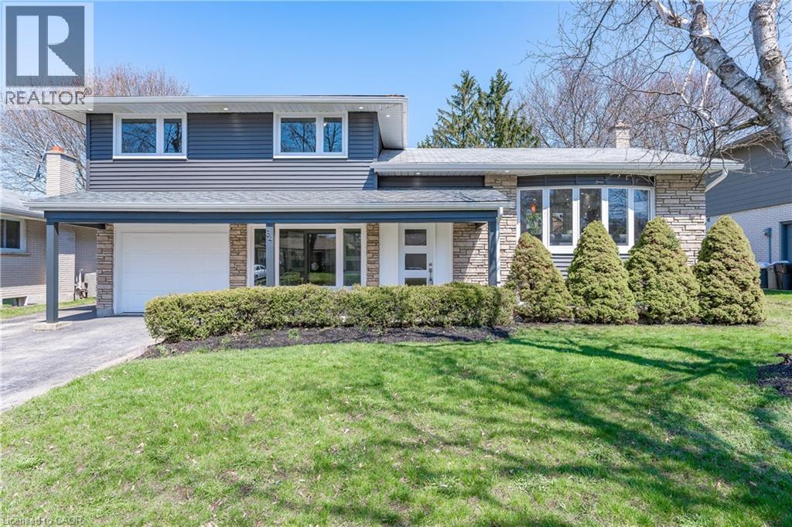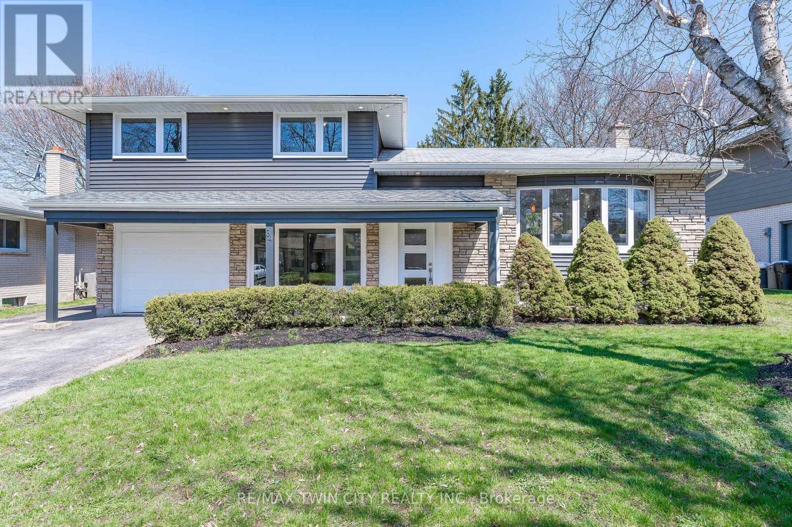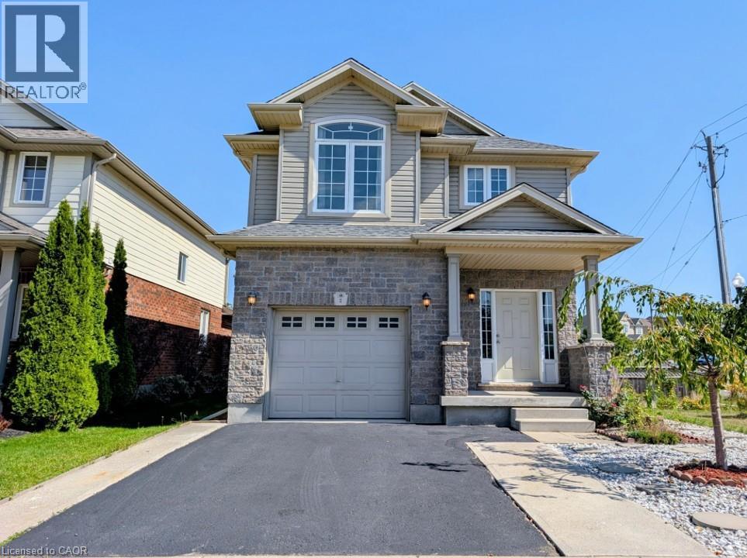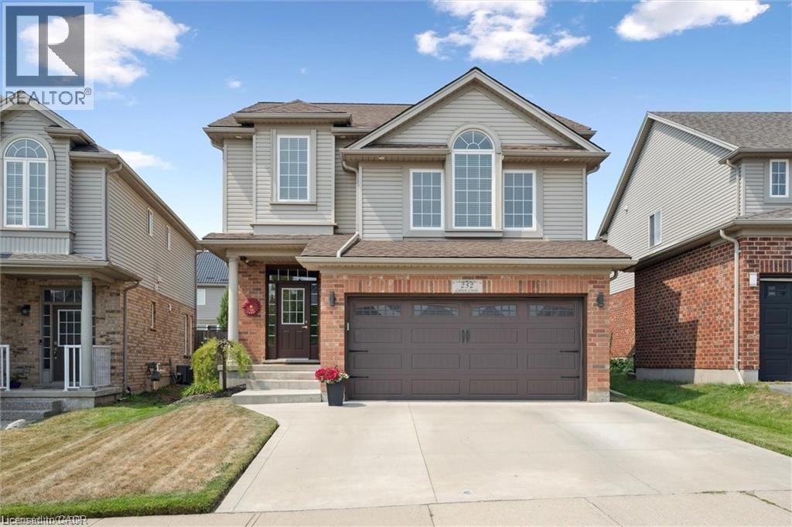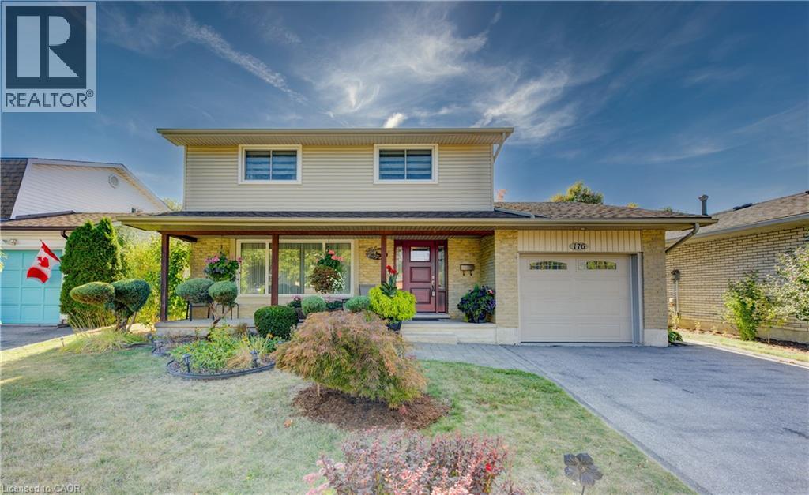Free account required
Unlock the full potential of your property search with a free account! Here's what you'll gain immediate access to:
- Exclusive Access to Every Listing
- Personalized Search Experience
- Favorite Properties at Your Fingertips
- Stay Ahead with Email Alerts
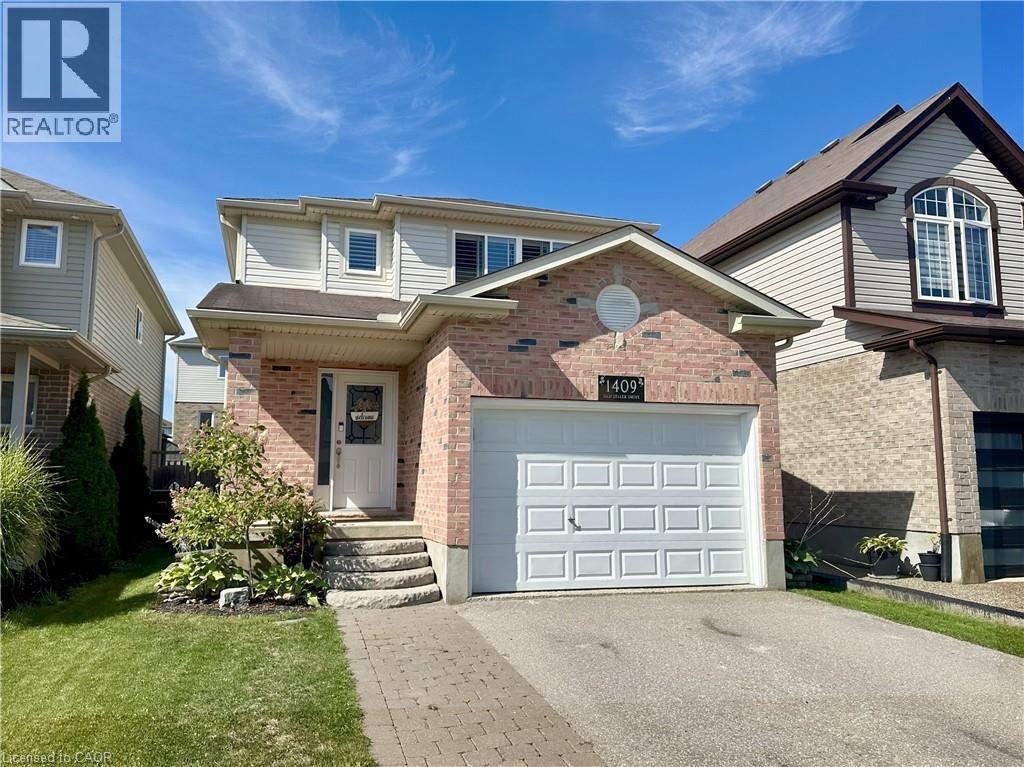
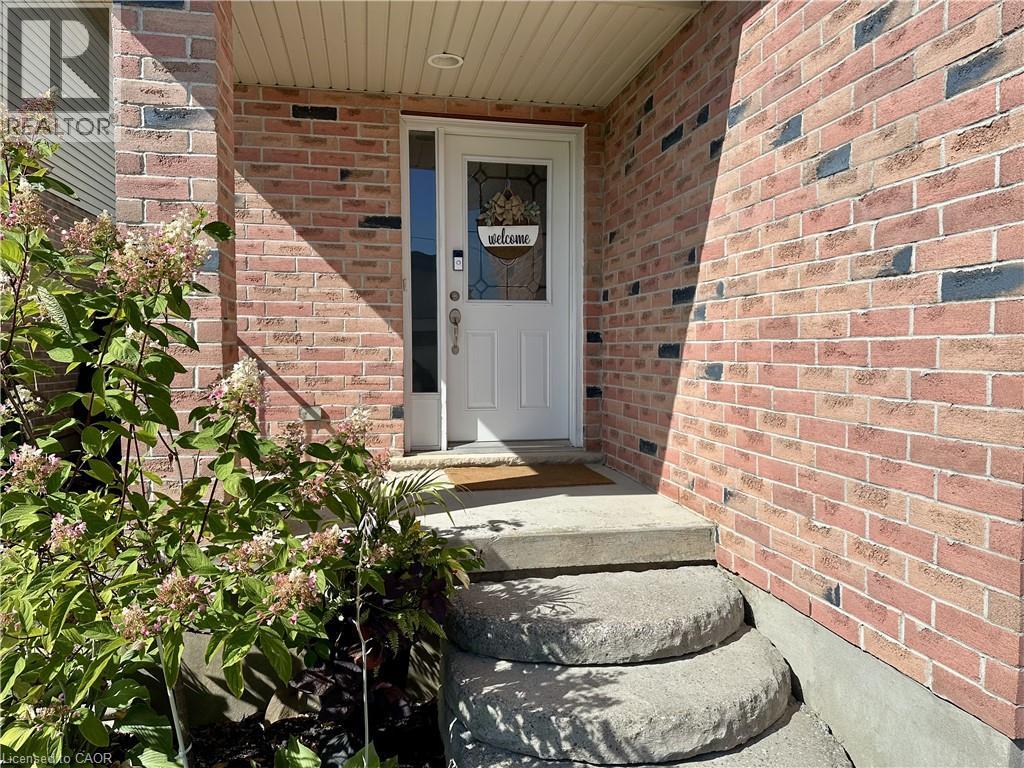
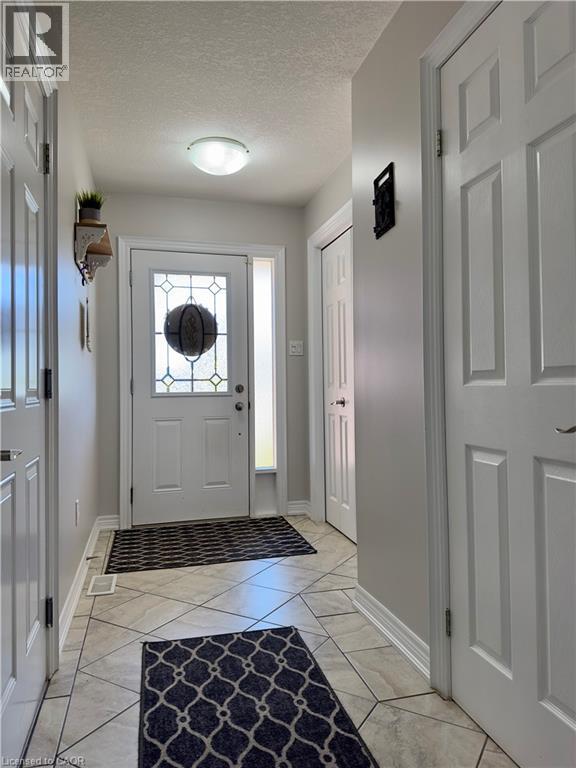
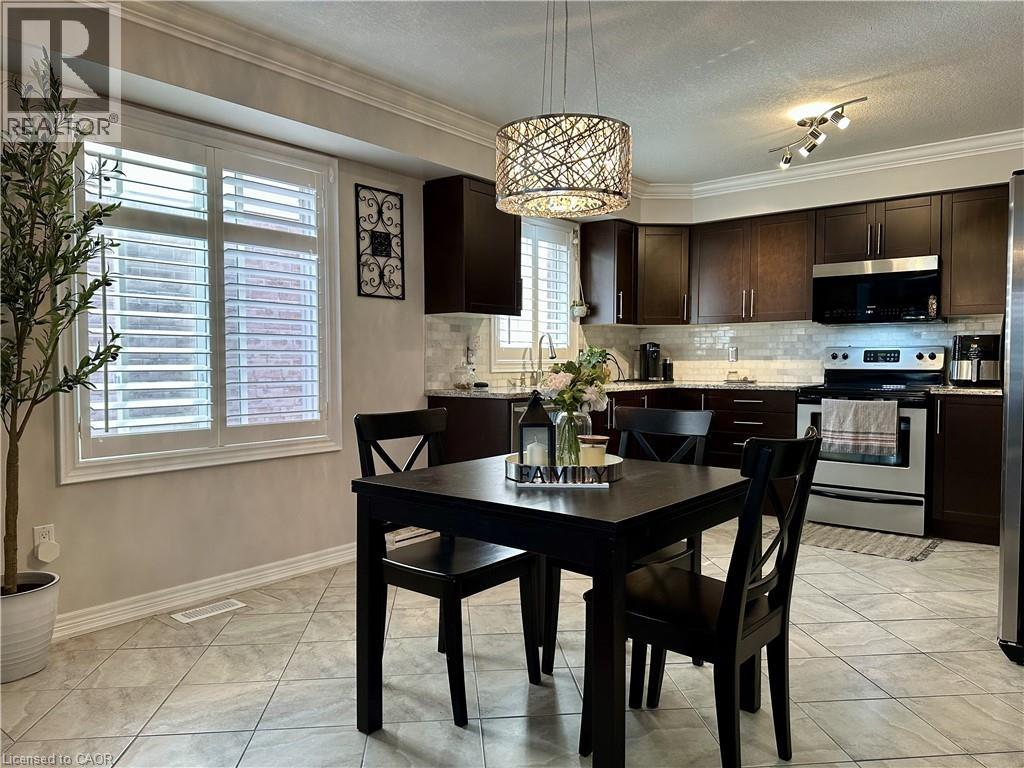
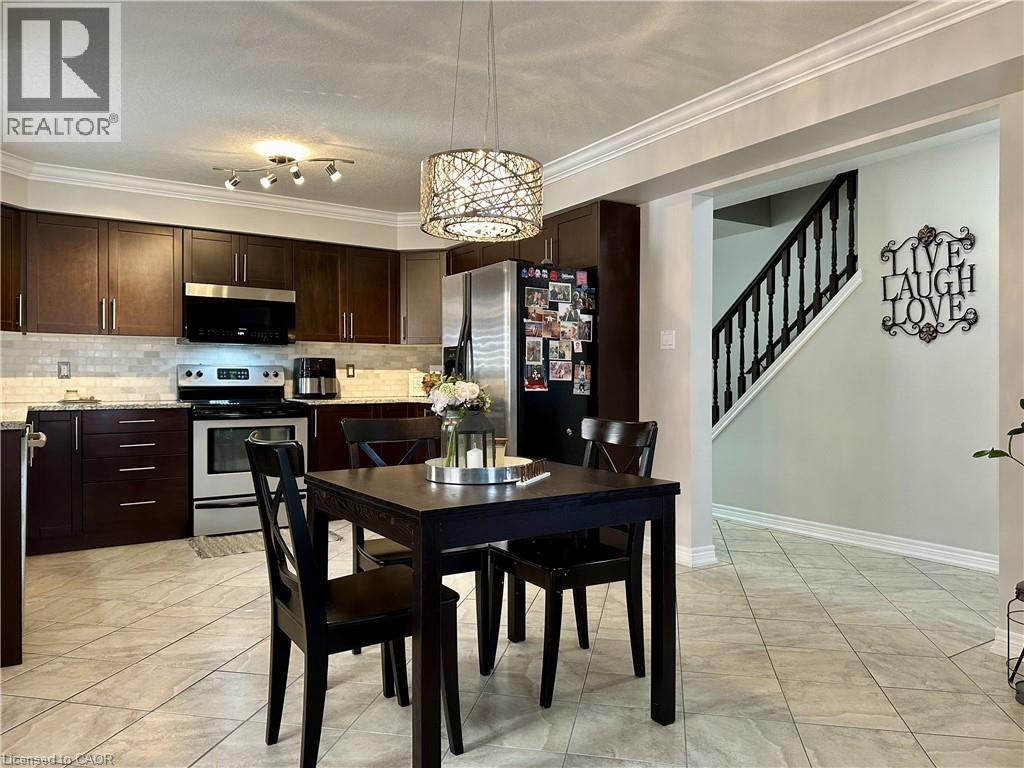
$829,900
1409 OLD ZELLER Drive
Kitchener, Ontario, Ontario, N2A4M8
MLS® Number: 40765911
Property description
This elegant, move-in ready 3-bedroom, 4-bath residence is set in the highly sought-after Lackner Woods community of southeast Kitchener, known for its quiet streets and family appeal. The bright, open-concept main floor welcomes you with a stylish kitchen featuring granite countertops and stainless-steel appliances, flowing seamlessly into spacious living and dining areas accented by oak hardwood floors and custom California shutters. Upstairs, discover three well-appointed bedrooms, including a serene primary suite with a spa-like ensuite and upgraded granite countertops in all bathrooms. The fully finished basement expands the living space with a versatile recreation room—ideal for a family lounge, home office, or fitness area—plus a convenient two-piece bath. Surrounded by nature and close to the Grand River Trail, this home offers easy access to top-rated schools, Chicopee Ski & Summer Resort, golf, shopping, and everyday amenities. With quick connections to Highway 401 and the Expressway, it perfectly blends luxury, comfort, and lifestyle. Move-in ready with flexible closing, this home is truly a must-see!.
Building information
Type
*****
Appliances
*****
Architectural Style
*****
Basement Development
*****
Basement Type
*****
Construction Style Attachment
*****
Cooling Type
*****
Exterior Finish
*****
Fire Protection
*****
Foundation Type
*****
Half Bath Total
*****
Heating Fuel
*****
Heating Type
*****
Size Interior
*****
Stories Total
*****
Utility Water
*****
Land information
Access Type
*****
Amenities
*****
Sewer
*****
Size Frontage
*****
Size Total
*****
Rooms
Main level
Kitchen
*****
Dining room
*****
Family room
*****
2pc Bathroom
*****
Basement
Family room
*****
2pc Bathroom
*****
Second level
Primary Bedroom
*****
Bedroom
*****
Bedroom
*****
4pc Bathroom
*****
3pc Bathroom
*****
Courtesy of International Realty Firm, Inc.
Book a Showing for this property
Please note that filling out this form you'll be registered and your phone number without the +1 part will be used as a password.
