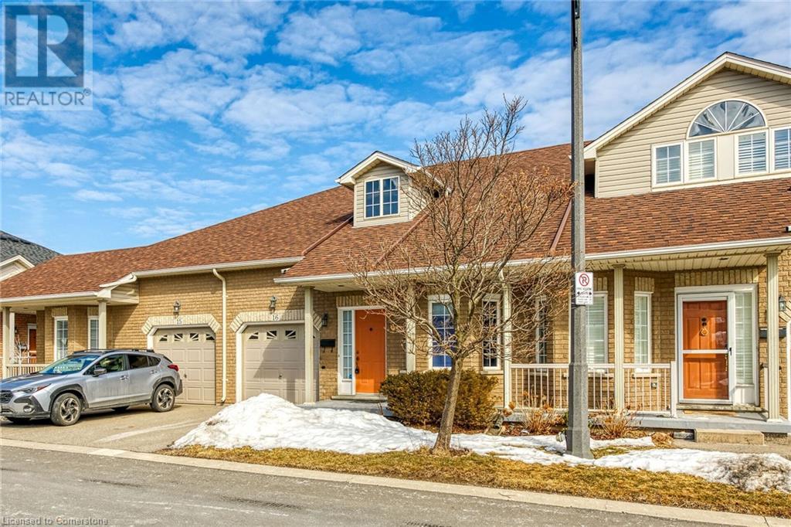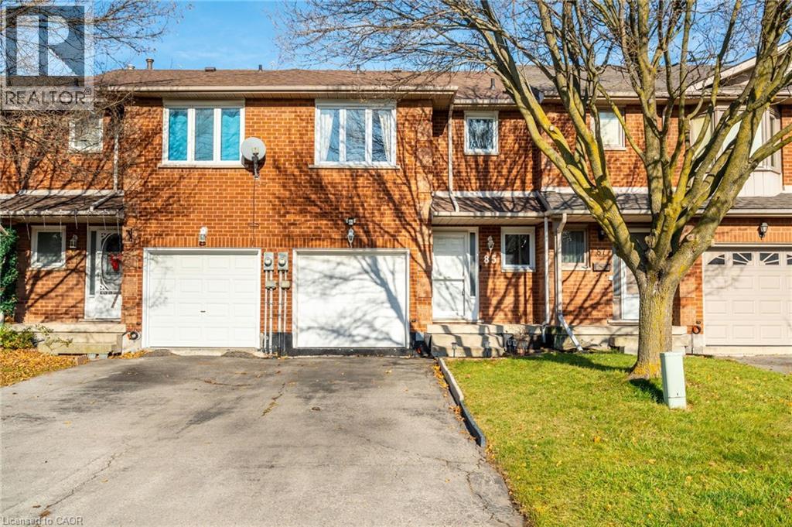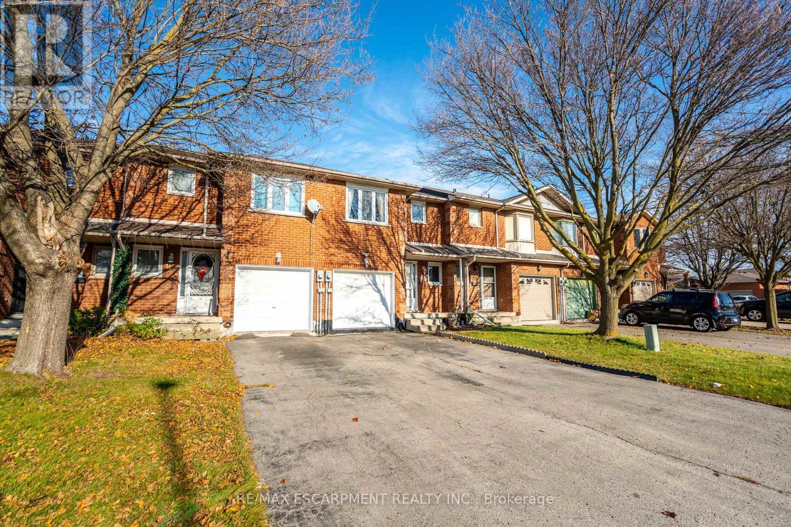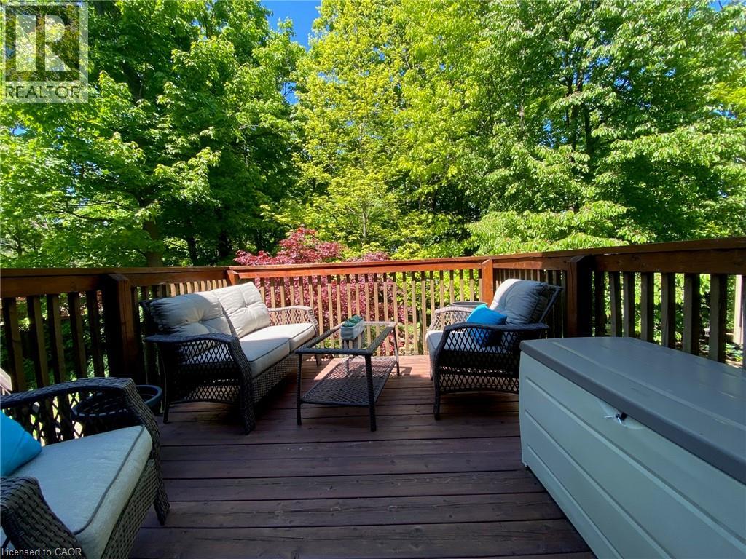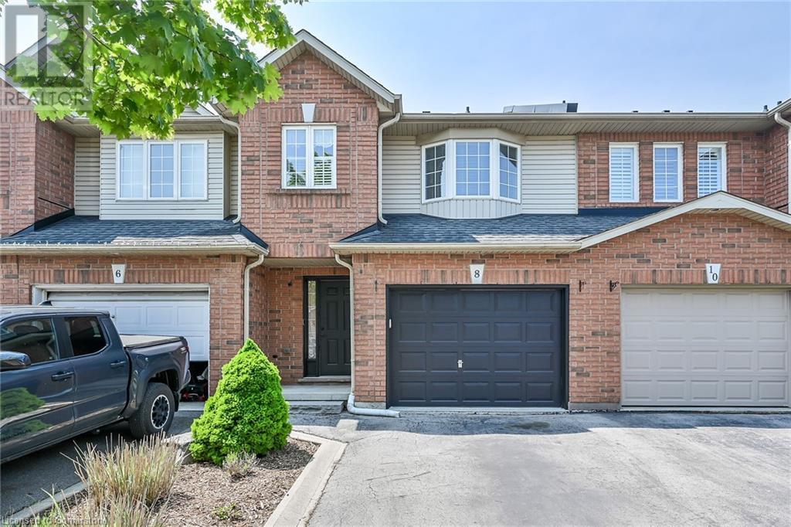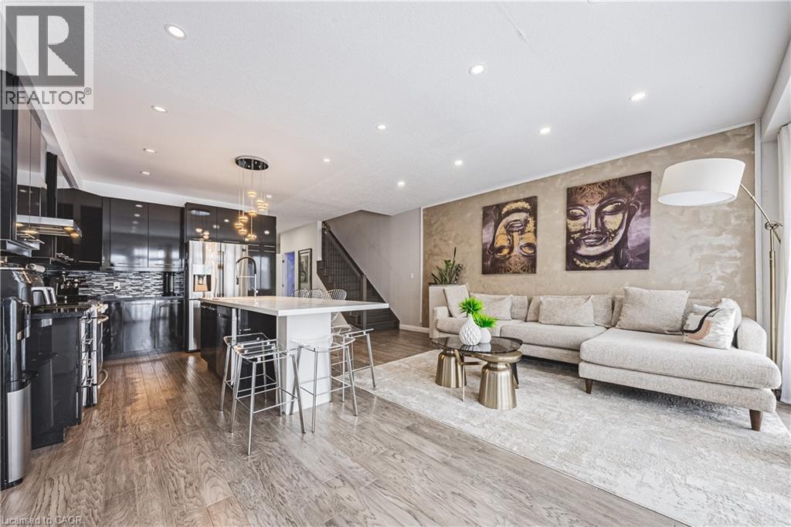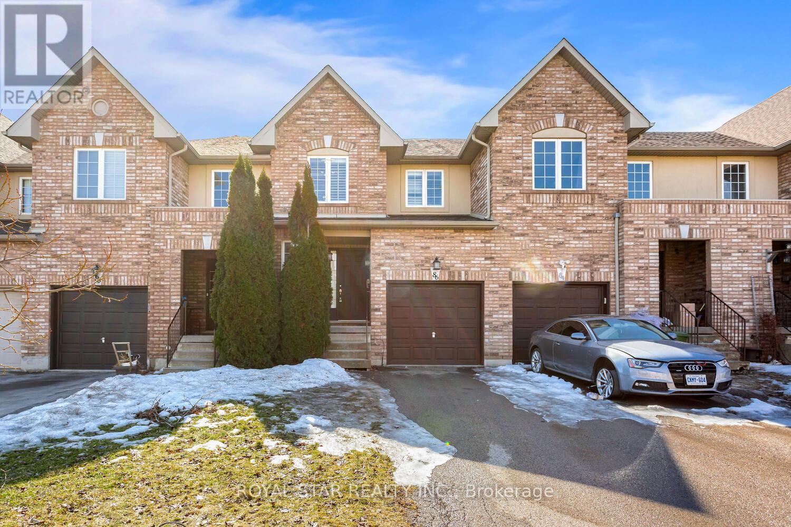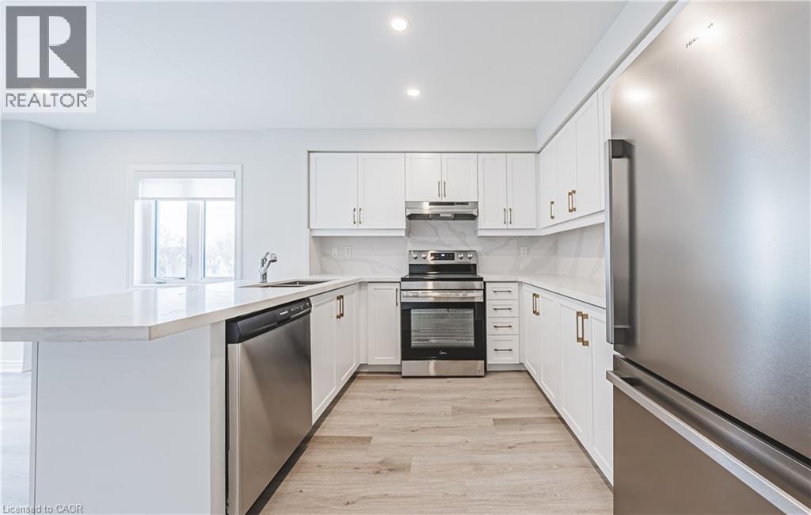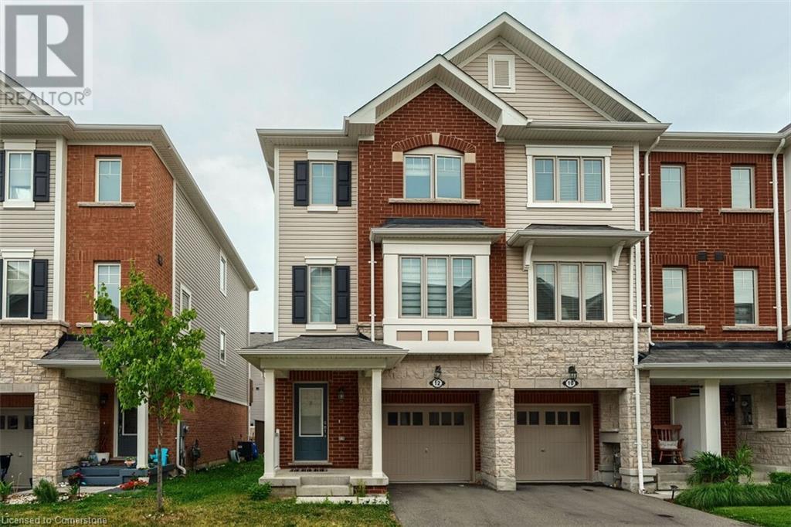Free account required
Unlock the full potential of your property search with a free account! Here's what you'll gain immediate access to:
- Exclusive Access to Every Listing
- Personalized Search Experience
- Favorite Properties at Your Fingertips
- Stay Ahead with Email Alerts
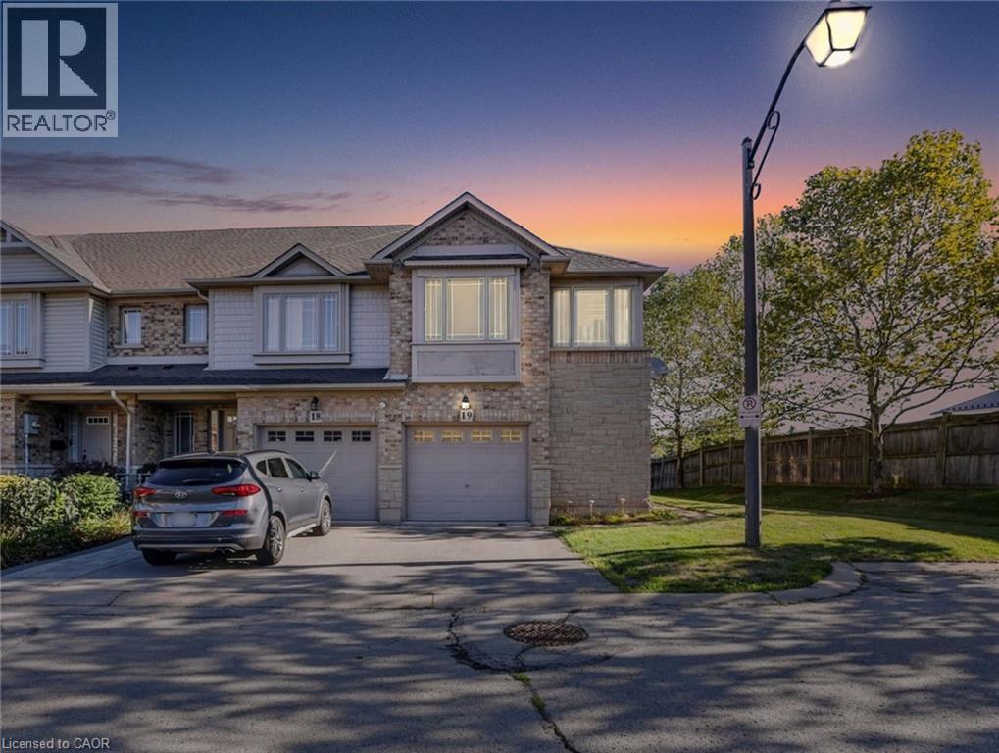
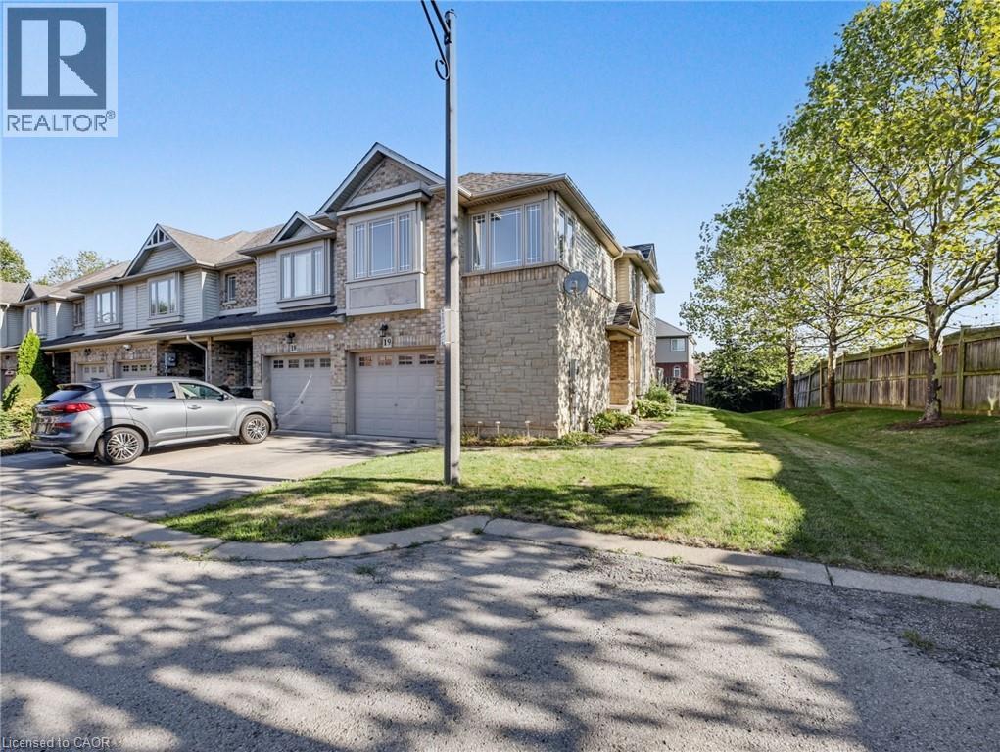
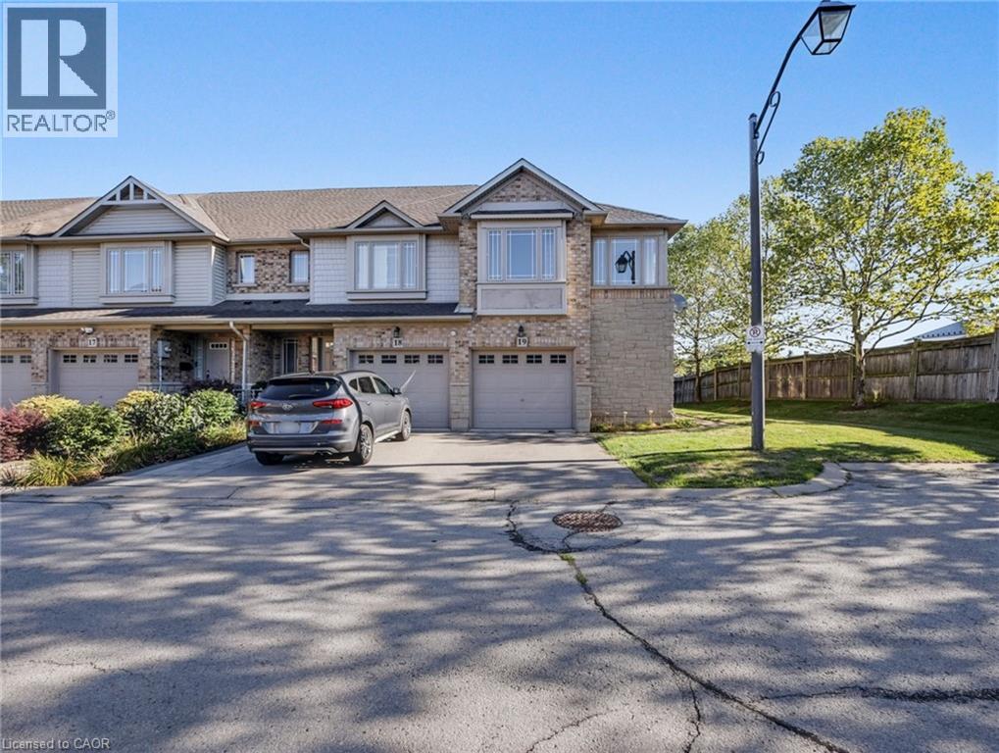
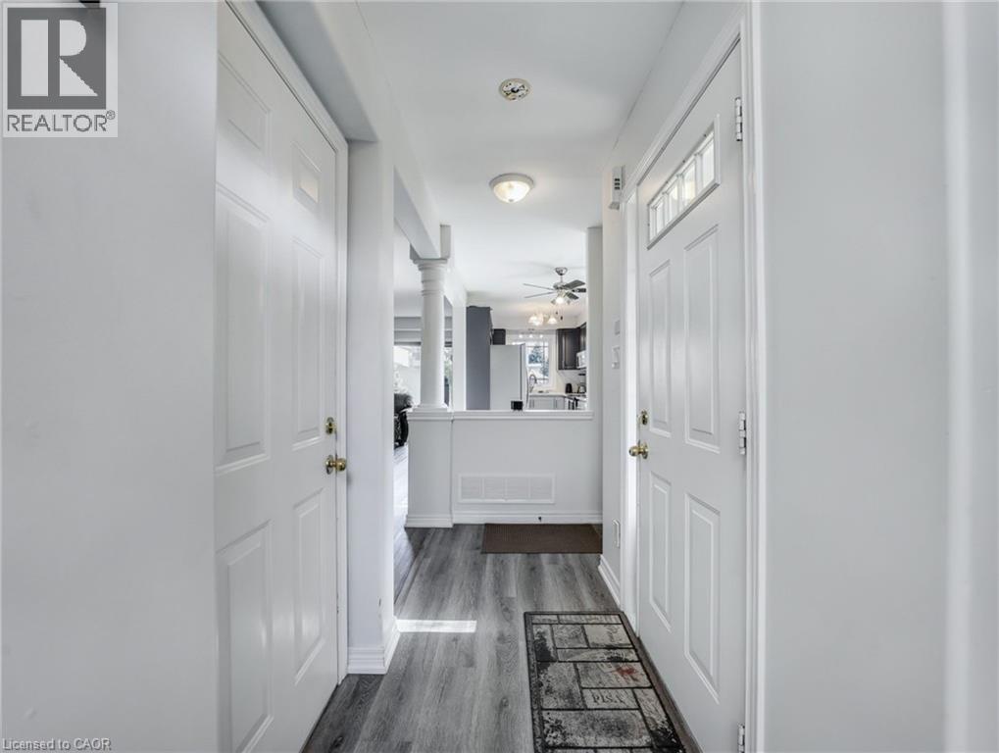
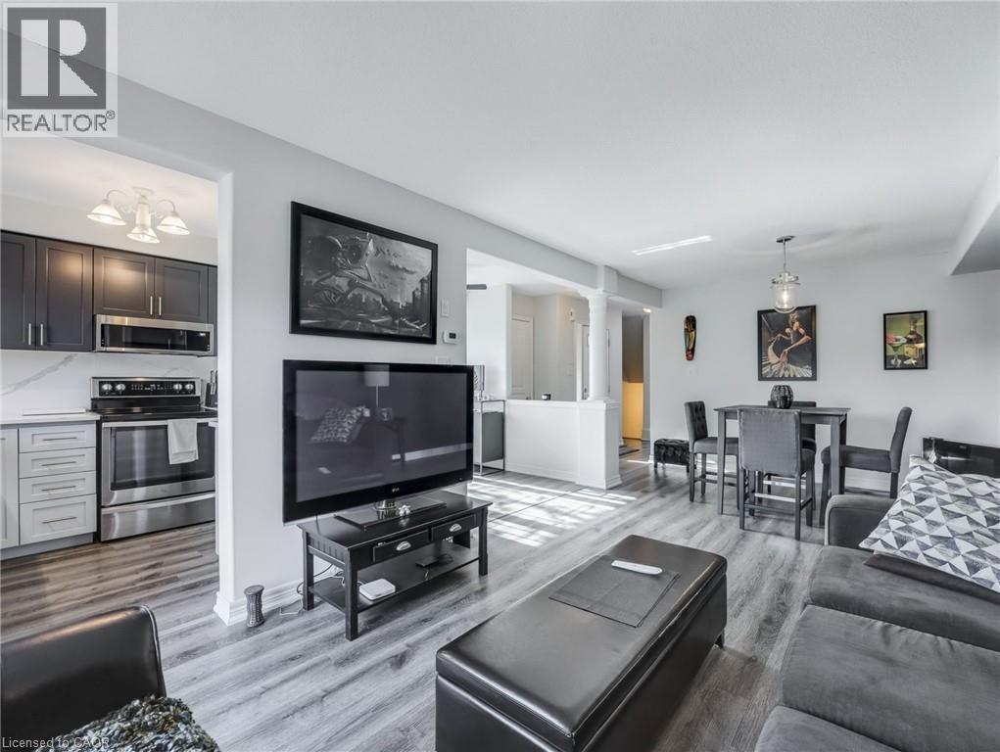
$724,999
242 UPPER MOUNT ALBION Road Unit# 19
Stoney Creek, Ontario, Ontario, L8J0B1
MLS® Number: 40763778
Property description
Welcome to this beautifully maintained end-unit freehold townhouse, offering the space and feel of a detached home! Situated on a larger-than-average lot, this 3-bedroom, 2-bathroom property provides extra privacy, natural light, and a spacious side yard perfect for outdoor living. The bright and open main level features a functional layout with a modern kitchen, dining area, and a comfortable living room ideal for family gatherings. Upstairs, you’ll find three generously sized bedrooms, including a primary suite with ample closet space. The fully finished basement expands your living space with a versatile rec room—perfect for a home office, gym, or media room. Enjoy the convenience of freehold ownership, plus the bonus of an end-unit location with additional parking and yard space. Located in a family-friendly neighbourhood close to schools, parks, shopping, and transit, this home is truly move-in ready.
Building information
Type
*****
Appliances
*****
Architectural Style
*****
Basement Development
*****
Basement Type
*****
Constructed Date
*****
Construction Style Attachment
*****
Cooling Type
*****
Exterior Finish
*****
Foundation Type
*****
Half Bath Total
*****
Heating Fuel
*****
Heating Type
*****
Size Interior
*****
Stories Total
*****
Utility Water
*****
Land information
Access Type
*****
Amenities
*****
Sewer
*****
Size Depth
*****
Size Frontage
*****
Size Total
*****
Rooms
Main level
Kitchen
*****
Living room
*****
Dining room
*****
2pc Bathroom
*****
Second level
Primary Bedroom
*****
Bedroom
*****
Bedroom
*****
4pc Bathroom
*****
Laundry room
*****
Courtesy of Michael St. Jean Realty Inc.
Book a Showing for this property
Please note that filling out this form you'll be registered and your phone number without the +1 part will be used as a password.
