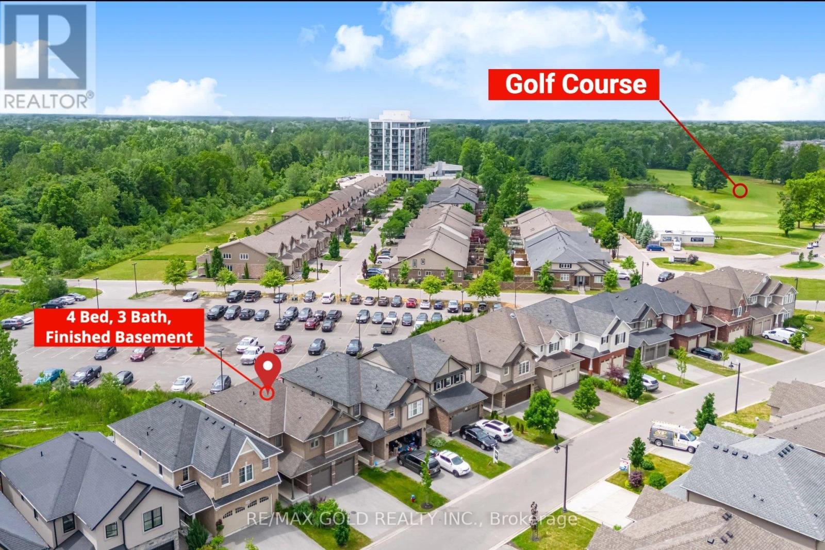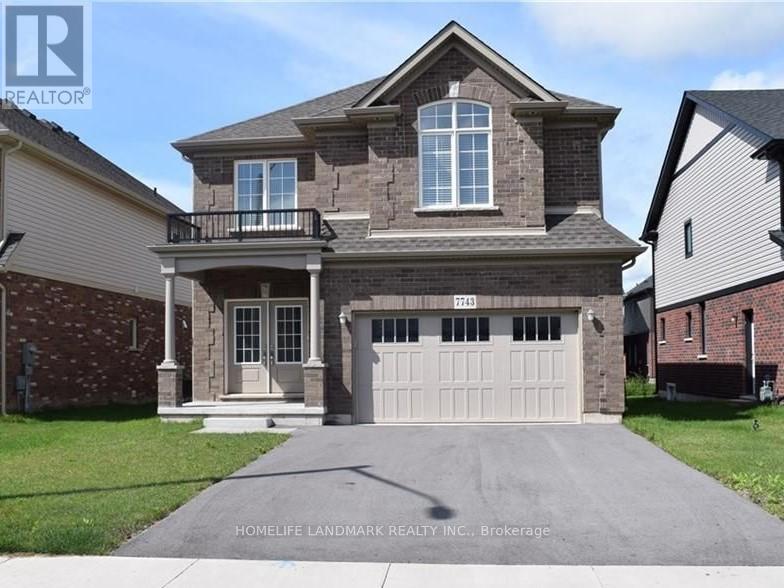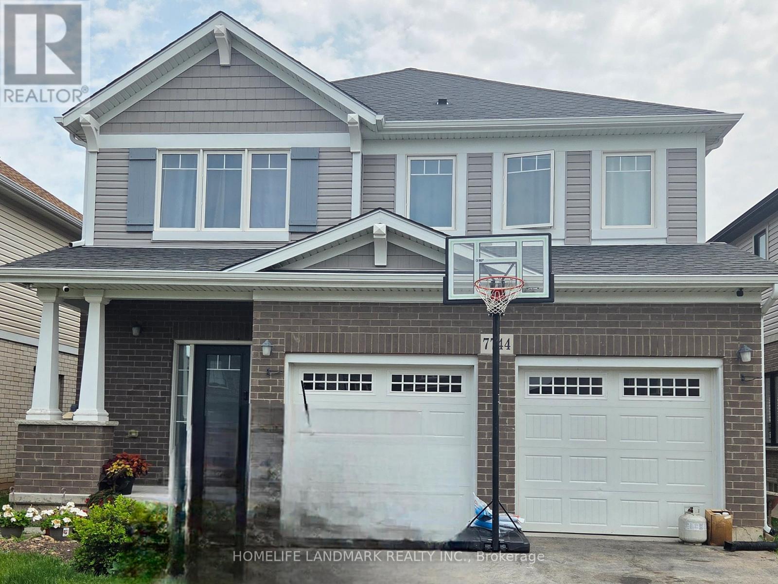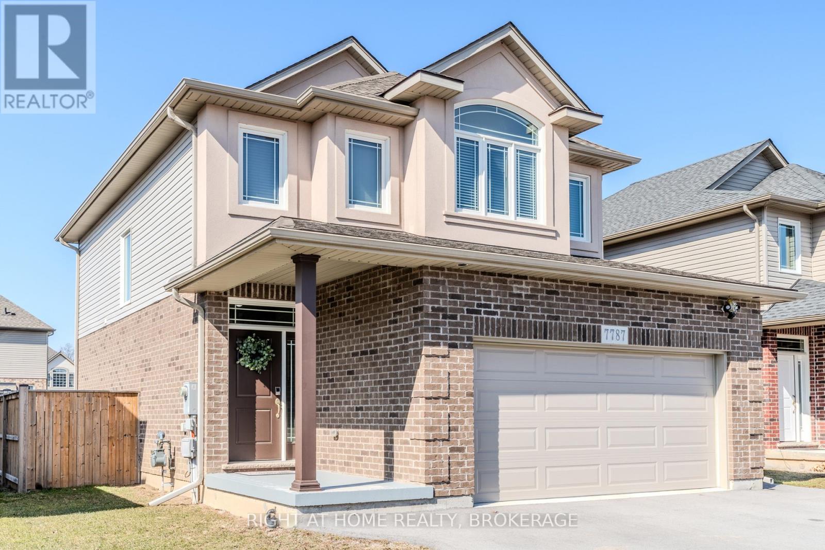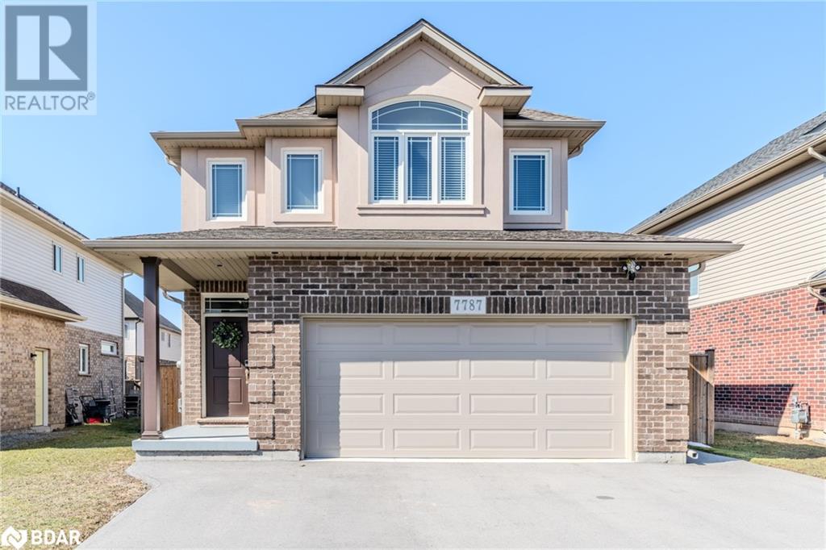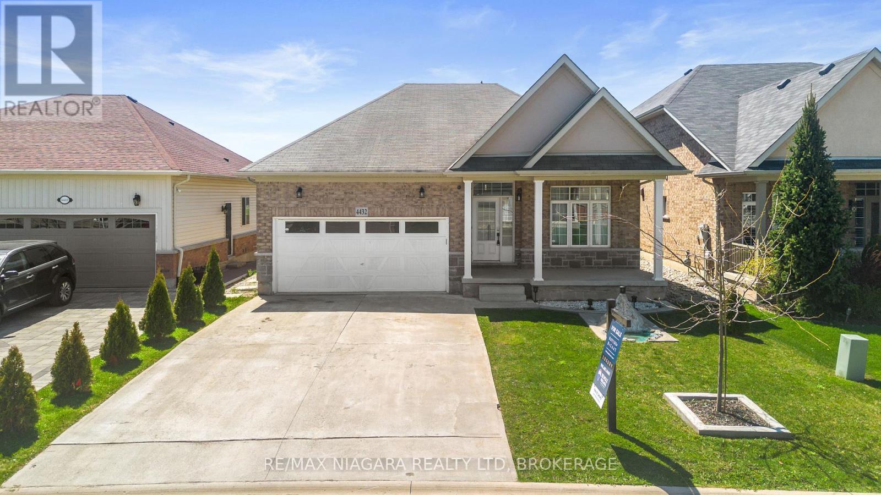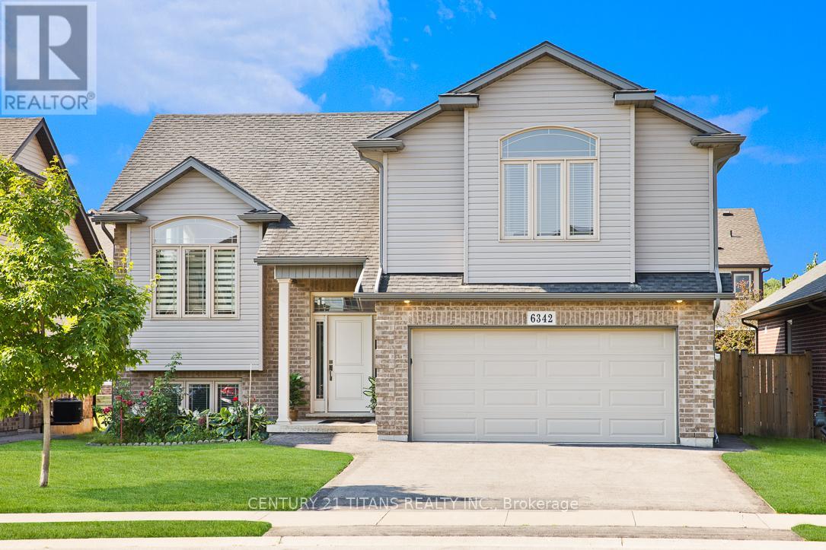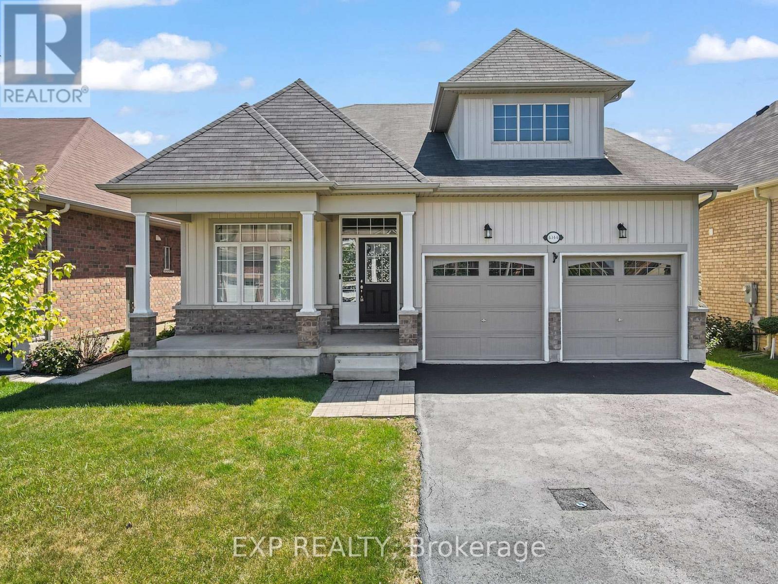Free account required
Unlock the full potential of your property search with a free account! Here's what you'll gain immediate access to:
- Exclusive Access to Every Listing
- Personalized Search Experience
- Favorite Properties at Your Fingertips
- Stay Ahead with Email Alerts
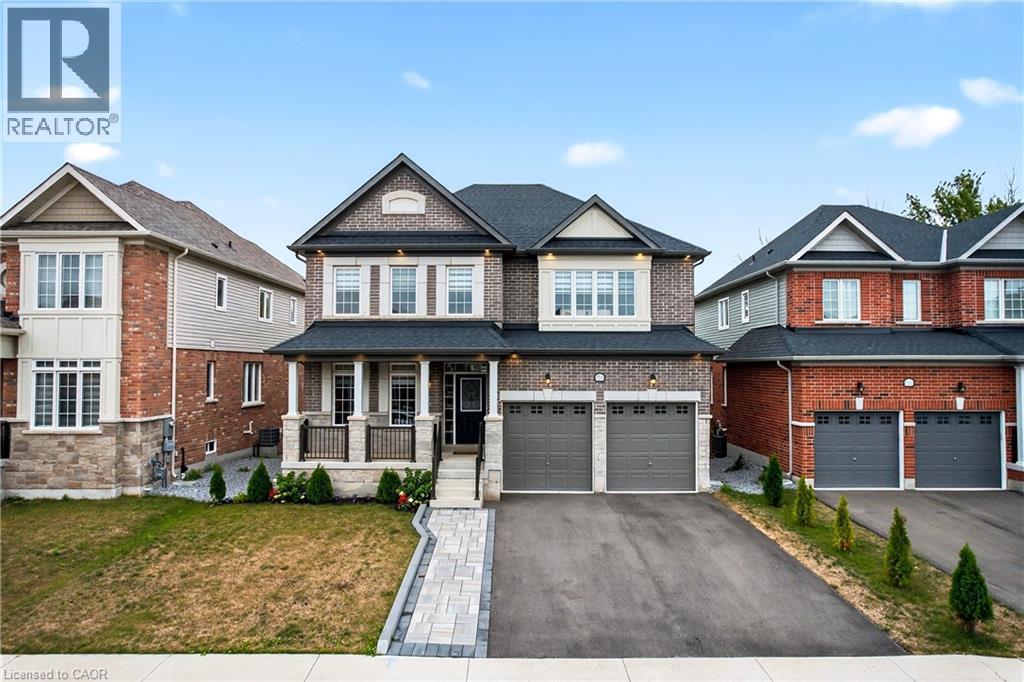
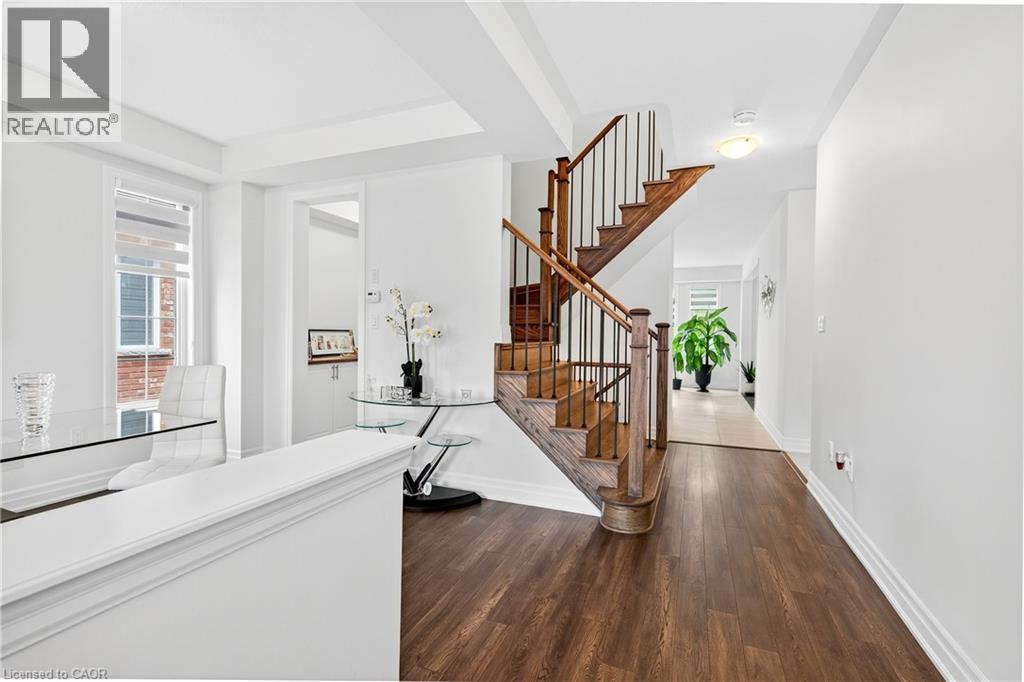
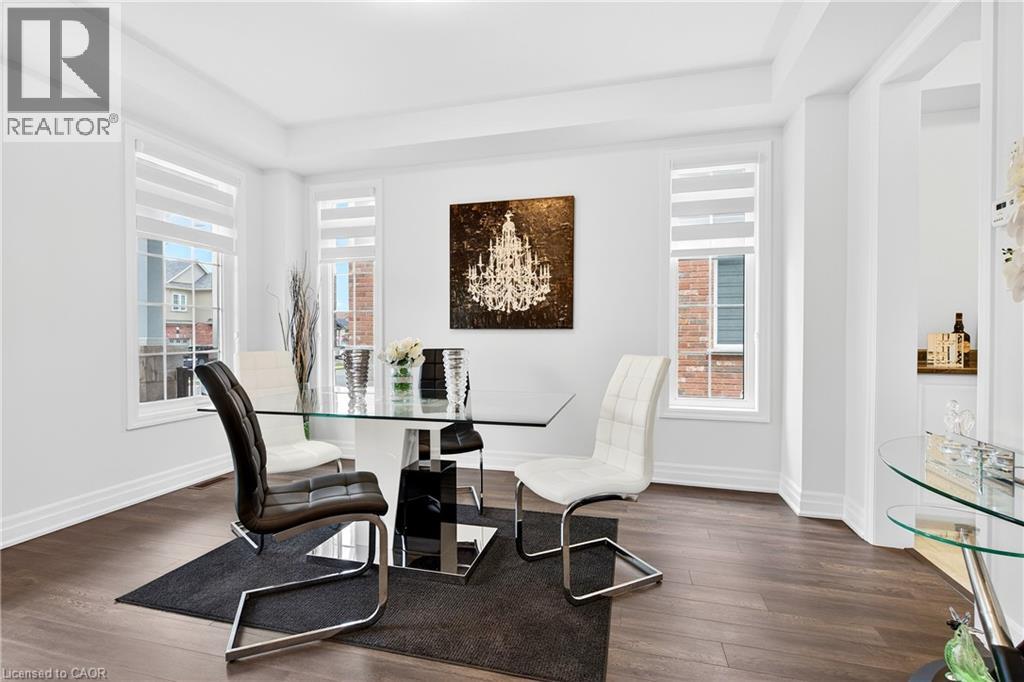
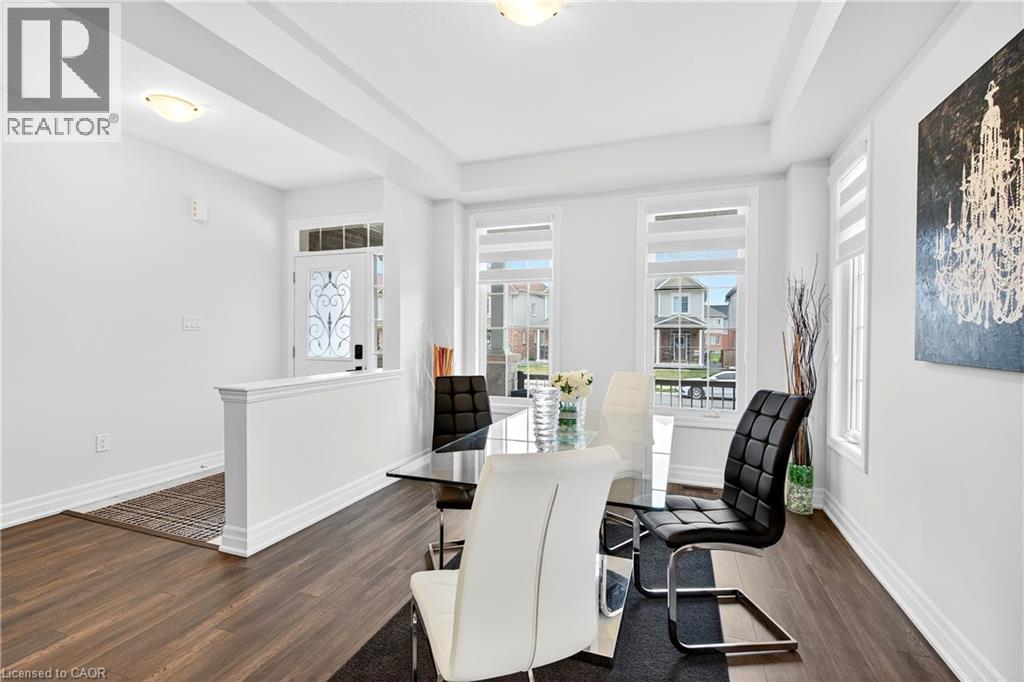
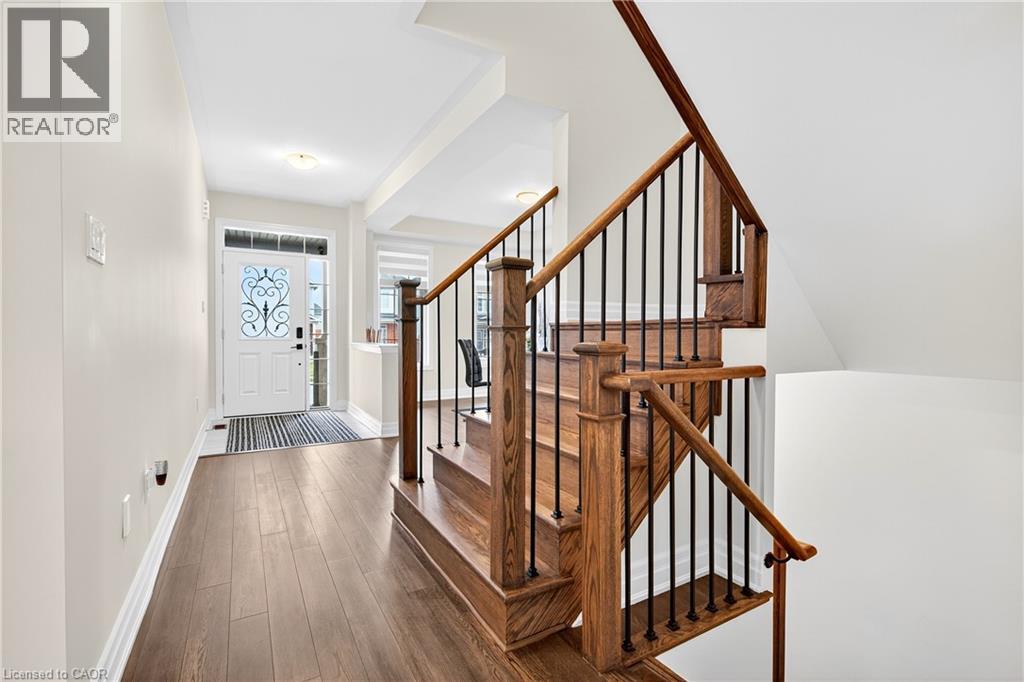
$899,999
9234 WHITE OAK Avenue
Niagara Falls, Ontario, Ontario, L2G3P6
MLS® Number: 40762671
Property description
Welcome to 9234 White Oak Avenue in beautiful Niagara Falls. Built in 2022, this modern home offers a perfect blend of comfort, style, and functionality. From the moment you arrive, you'll be impressed by the home's curb appeal and thoughtfully designed layout, ideal for today's lifestyle. Inside, you'll find bright and spacious living areas with an open-concept design that flows seamlessly from room to room. The modern kitchen is the heart of the home, featuring quality finishes, ample storage, and an inviting space for both everyday meals and entertaining guests. Upstairs, generously sized bedrooms provide plenty of space for the whole family, while the primary suite serves as a private retreat with its own walk-in closets and ensuite. Every detail has been carefully considered, from the contemporary finishes to the efficient floor plan that maximizes comfort and usability. The premium lot backyard offers the perfect setting for outdoor gatherings, gardening, or simply relaxing in your own private space. Located in a desirable community close to excellent schools, shopping, parks, and with easy access to the QEW, this property combines convenience with a welcoming neighbourhood feel. 9234 White Oak Avenue is truly a place to call home.
Building information
Type
*****
Appliances
*****
Architectural Style
*****
Basement Development
*****
Basement Type
*****
Constructed Date
*****
Construction Style Attachment
*****
Cooling Type
*****
Exterior Finish
*****
Foundation Type
*****
Half Bath Total
*****
Heating Fuel
*****
Size Interior
*****
Stories Total
*****
Utility Water
*****
Land information
Access Type
*****
Amenities
*****
Landscape Features
*****
Sewer
*****
Size Depth
*****
Size Frontage
*****
Size Total
*****
Rooms
Main level
Dining room
*****
Eat in kitchen
*****
Family room
*****
Den
*****
2pc Bathroom
*****
Second level
Primary Bedroom
*****
Full bathroom
*****
Bedroom
*****
Bedroom
*****
Bedroom
*****
Laundry room
*****
3pc Bathroom
*****
4pc Bathroom
*****
Courtesy of RE/MAX Escarpment Golfi Realty Inc.
Book a Showing for this property
Please note that filling out this form you'll be registered and your phone number without the +1 part will be used as a password.

