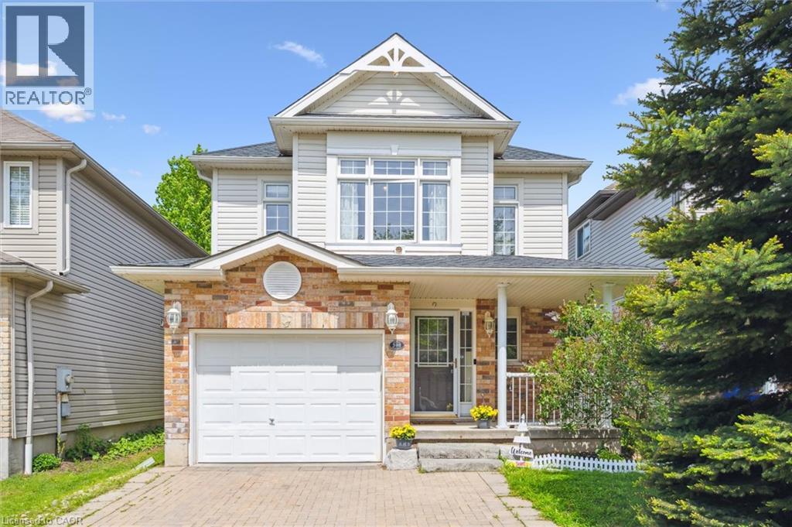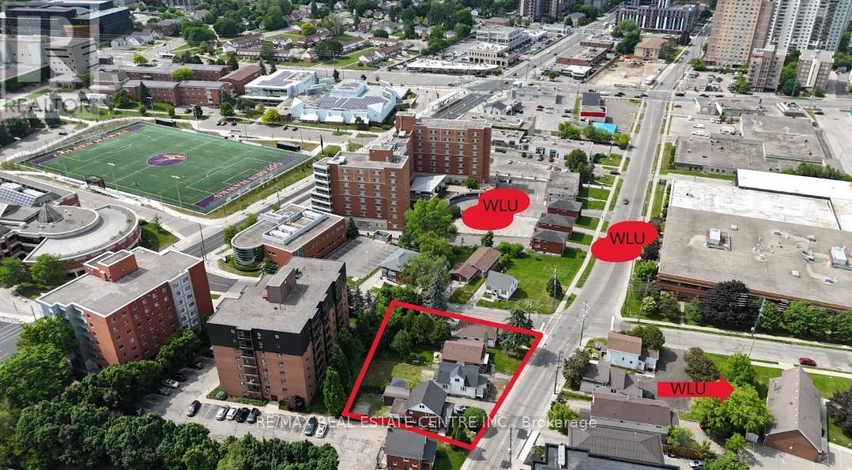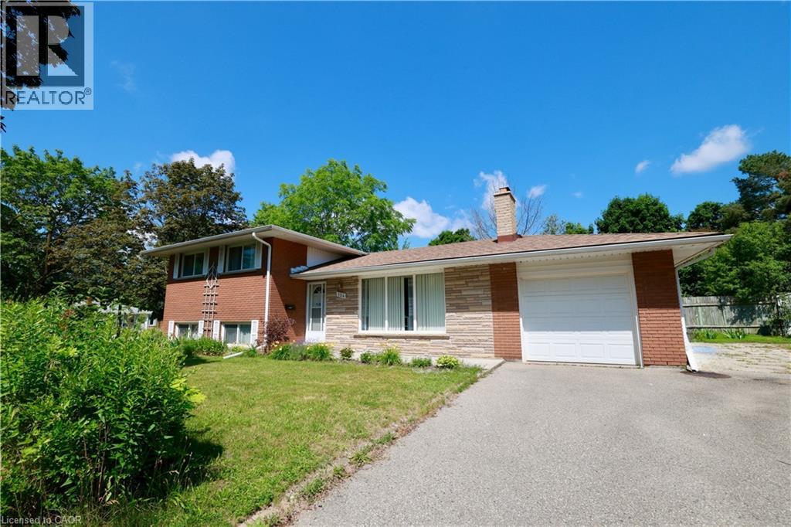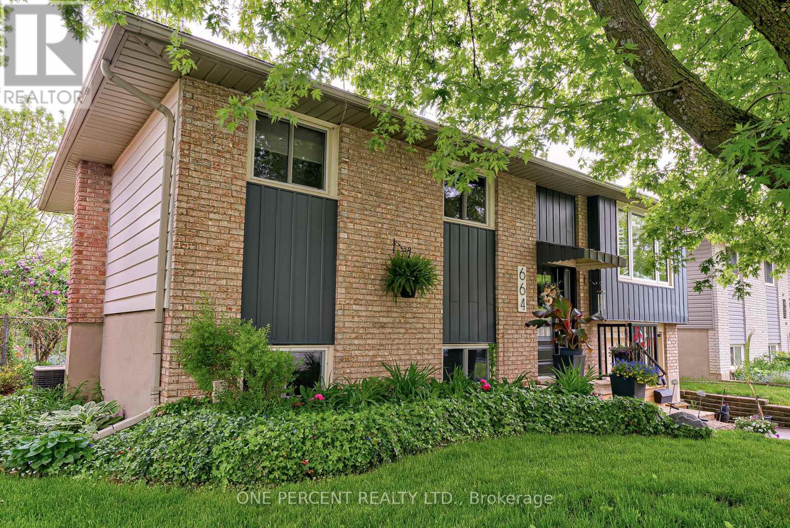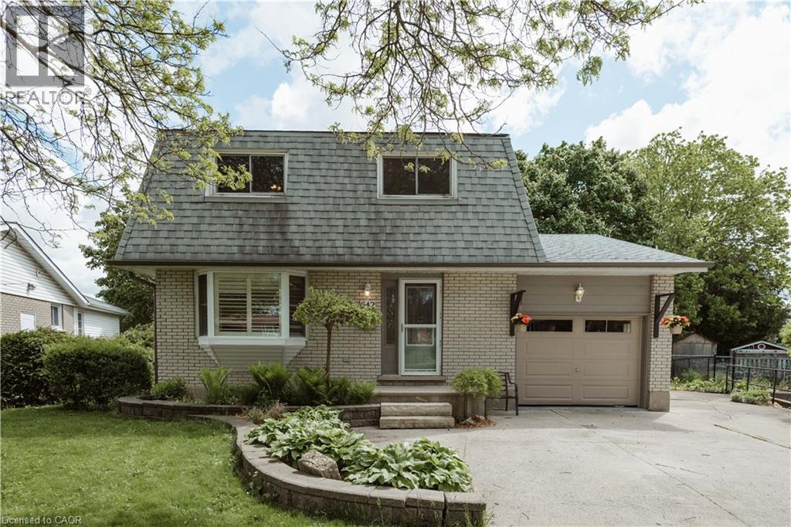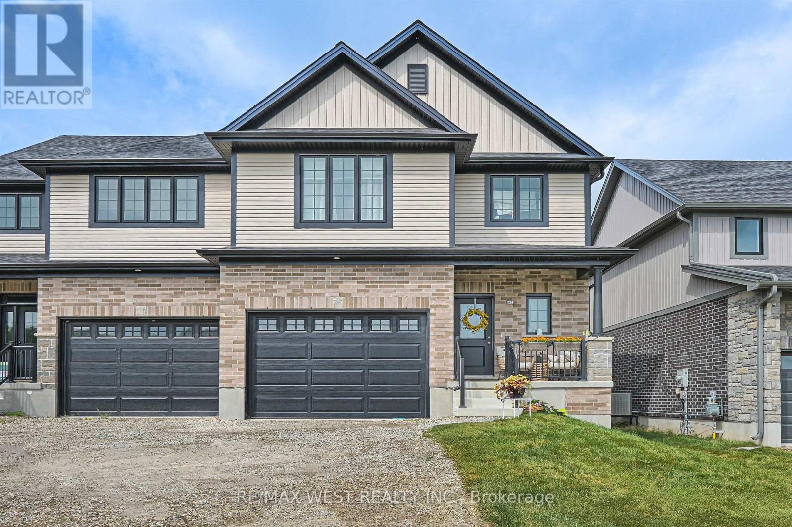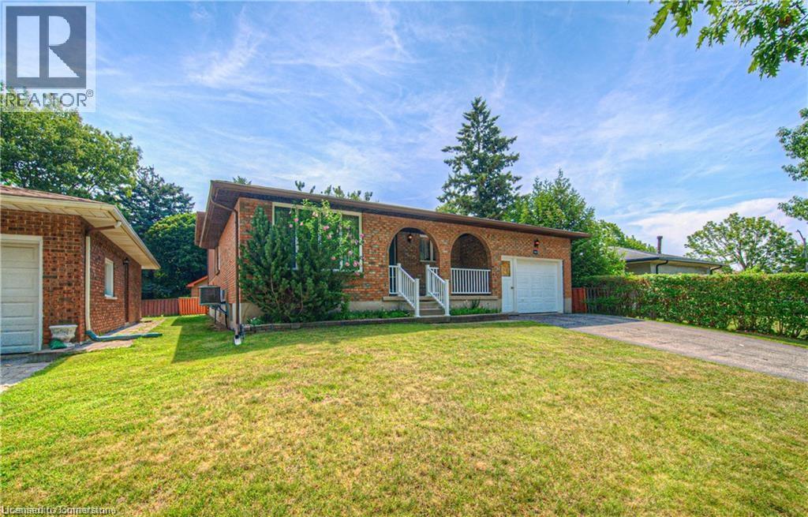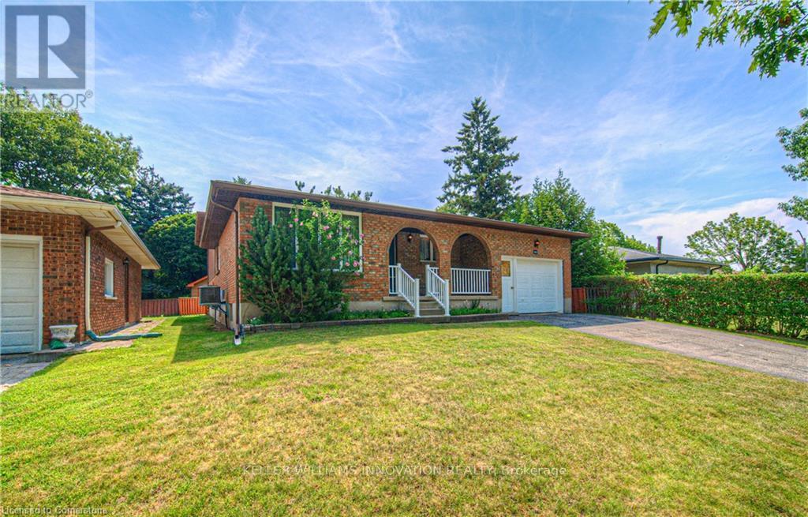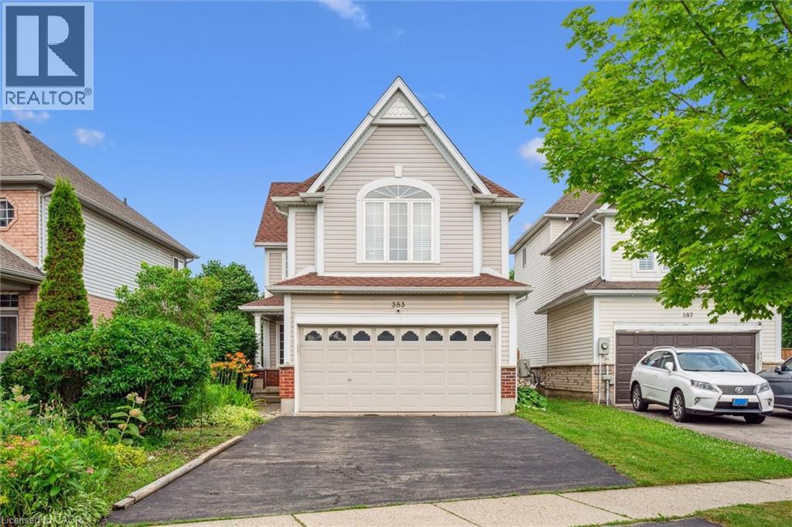Free account required
Unlock the full potential of your property search with a free account! Here's what you'll gain immediate access to:
- Exclusive Access to Every Listing
- Personalized Search Experience
- Favorite Properties at Your Fingertips
- Stay Ahead with Email Alerts
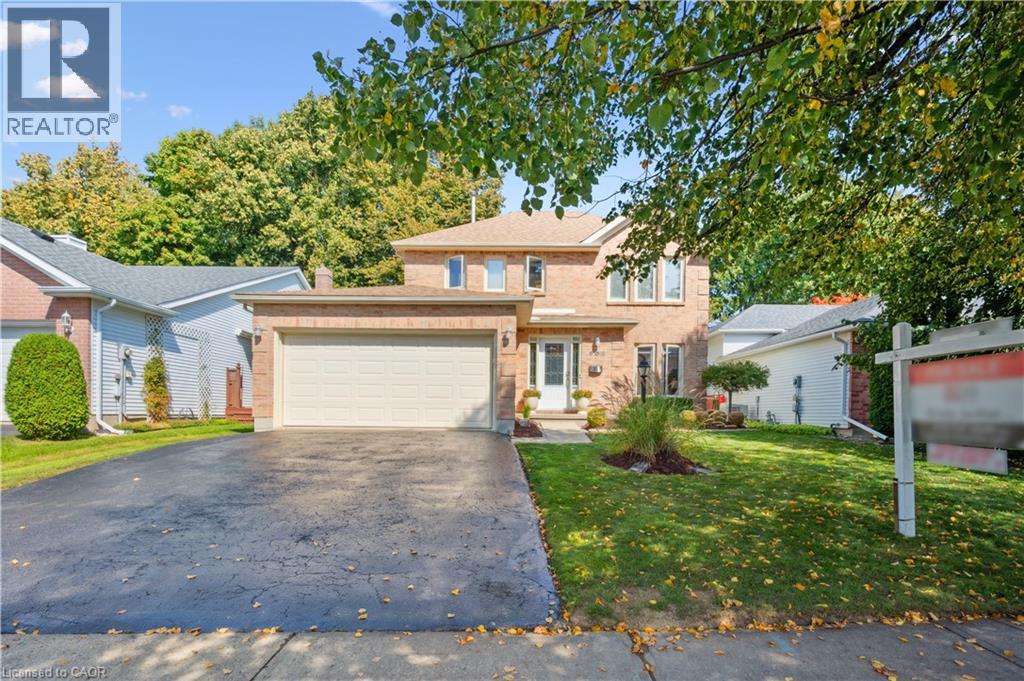
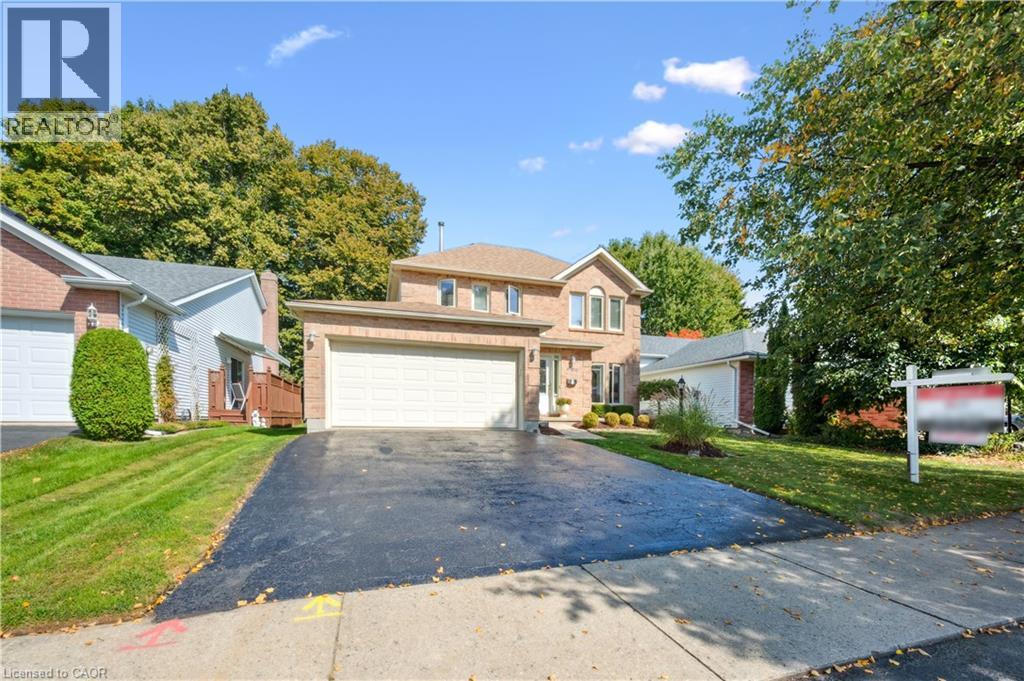
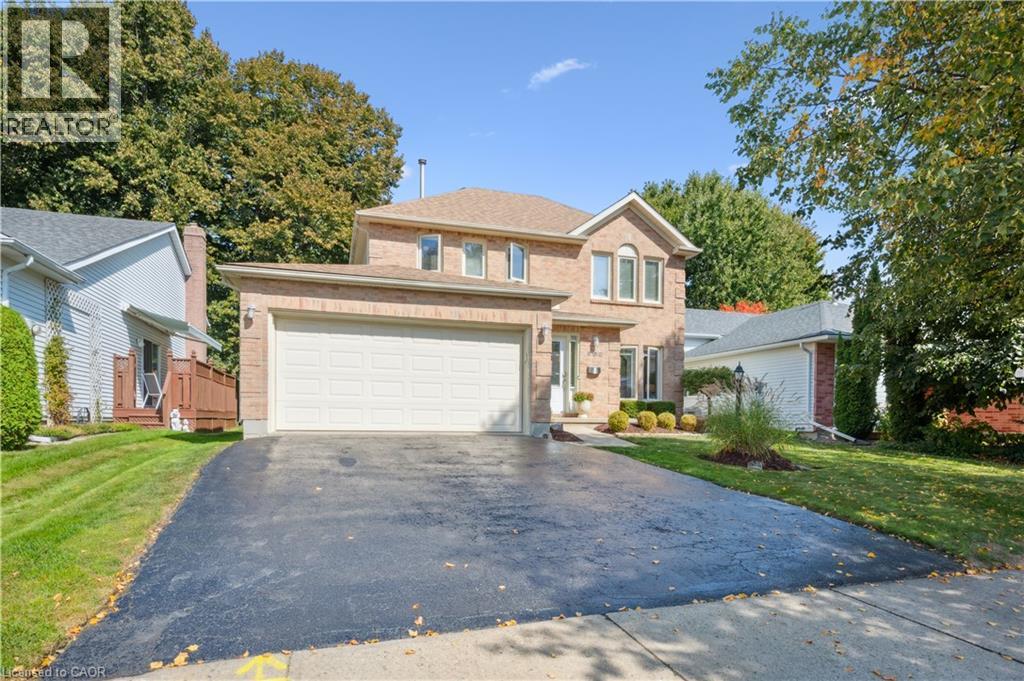
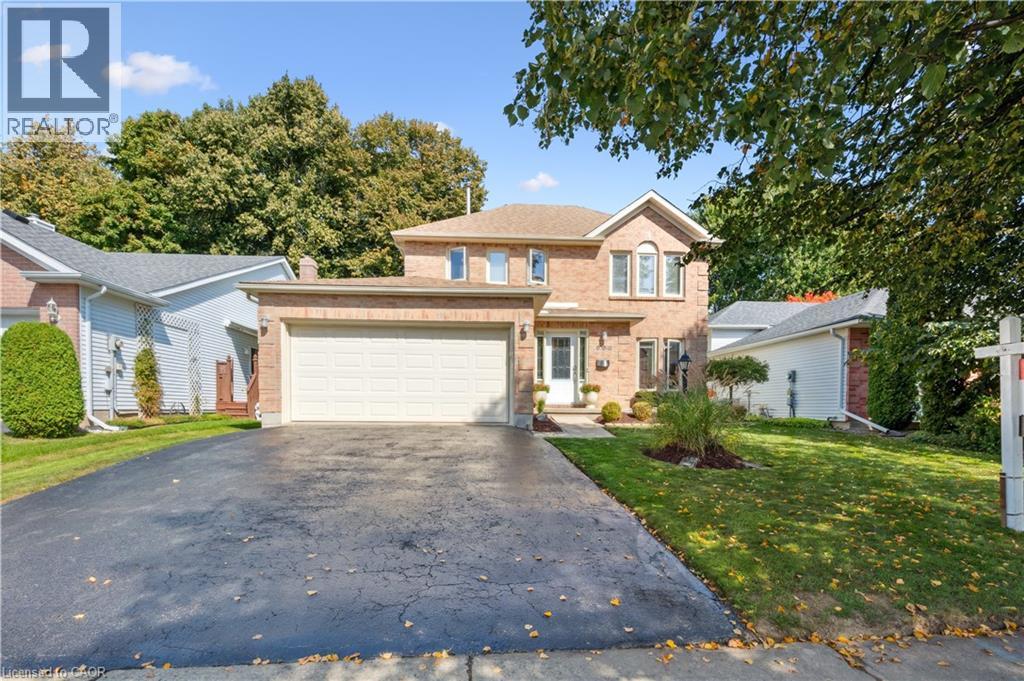
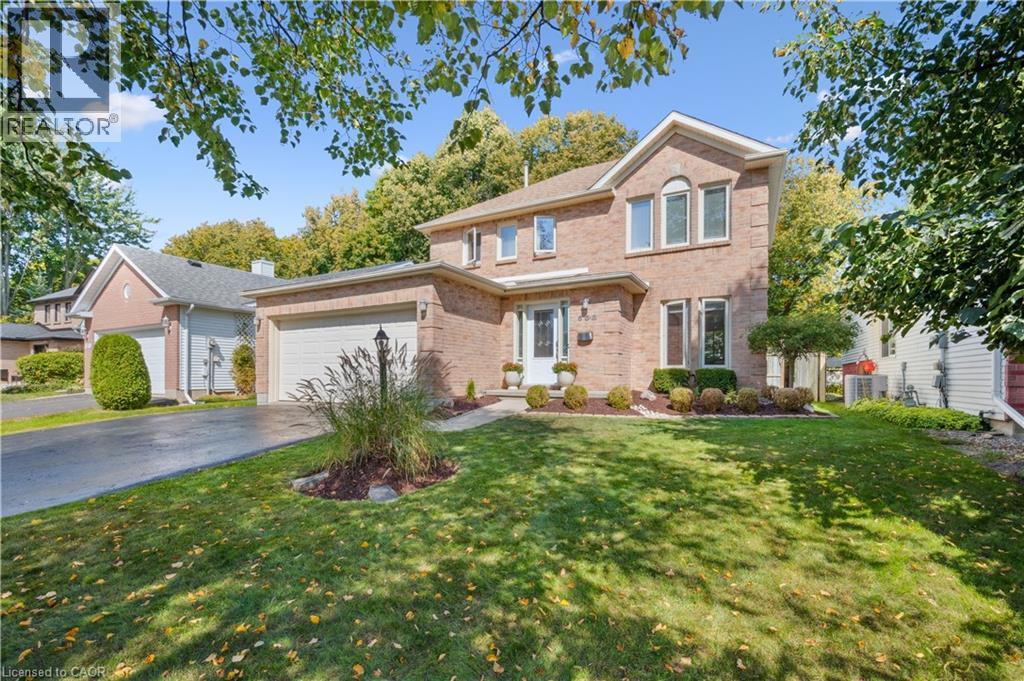
$870,000
608 OSPREY Drive
Waterloo, Ontario, Ontario, N2V2A7
MLS® Number: 40762638
Property description
WELCOME TO YOUR NEW HOME! Discover the perfect blend of comfort and convenience in this inviting 3-bedroom, 2.5-bathroom home, ideally located near Laurel Creek Conservation Area and the St. Jacob’s Farmers’ Market. The bright and welcoming family room is a true highlight, featuring a soaring cathedral ceiling, a cozy gas fireplace, and expansive windows that flood the space with natural light. The main floor boasts 8 ft ceilings and large windows. The updated kitchen features Corian counters, cherry wood cabinets, luxury appliances (Insignia refrigerator, Whirlpool stove, and Bosch dishwasher) and offers an eat-in dinette area. The living room and dining room space is large and allows more formal dining or makes a great main floor office space. The bathrooms have numerous updates and upstairs includes a private primary ensuite and refreshed main bath, bringing a modern touch to this family home. The finished basement offers even more living space with a versatile recreation room and a den—perfect for a home office, hobby space, or guest area. With a sought-after location close to trails, excellent schools, and amenities, this home offers the lifestyle you’ve been searching for. Book your Showing today!
Building information
Type
*****
Appliances
*****
Architectural Style
*****
Basement Development
*****
Basement Type
*****
Constructed Date
*****
Construction Style Attachment
*****
Cooling Type
*****
Exterior Finish
*****
Fireplace Present
*****
FireplaceTotal
*****
Foundation Type
*****
Half Bath Total
*****
Heating Fuel
*****
Heating Type
*****
Size Interior
*****
Stories Total
*****
Utility Water
*****
Land information
Access Type
*****
Amenities
*****
Fence Type
*****
Sewer
*****
Size Depth
*****
Size Frontage
*****
Size Total
*****
Rooms
Main level
Foyer
*****
Living room
*****
Dining room
*****
Eat in kitchen
*****
Family room
*****
2pc Bathroom
*****
Laundry room
*****
Basement
Recreation room
*****
Utility room
*****
Second level
Primary Bedroom
*****
Full bathroom
*****
Bedroom
*****
4pc Bathroom
*****
Bedroom
*****
Courtesy of Royal LePage Wolle Realty
Book a Showing for this property
Please note that filling out this form you'll be registered and your phone number without the +1 part will be used as a password.
