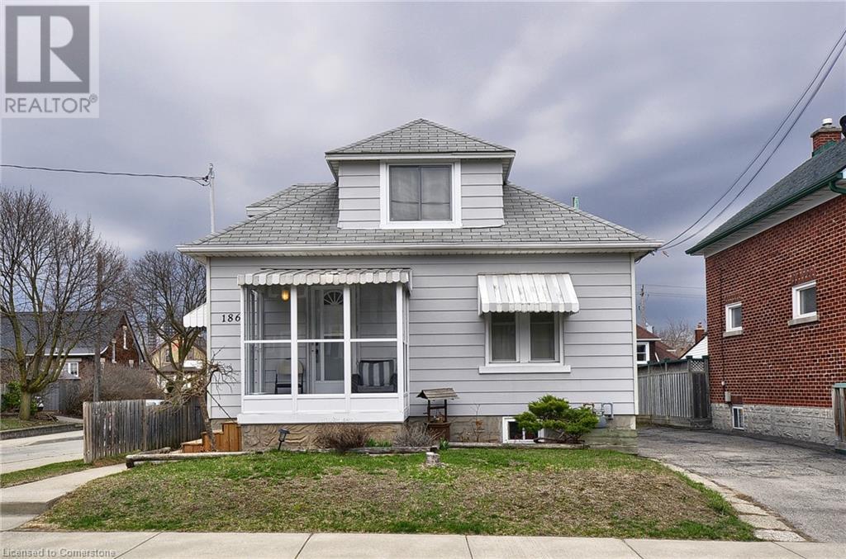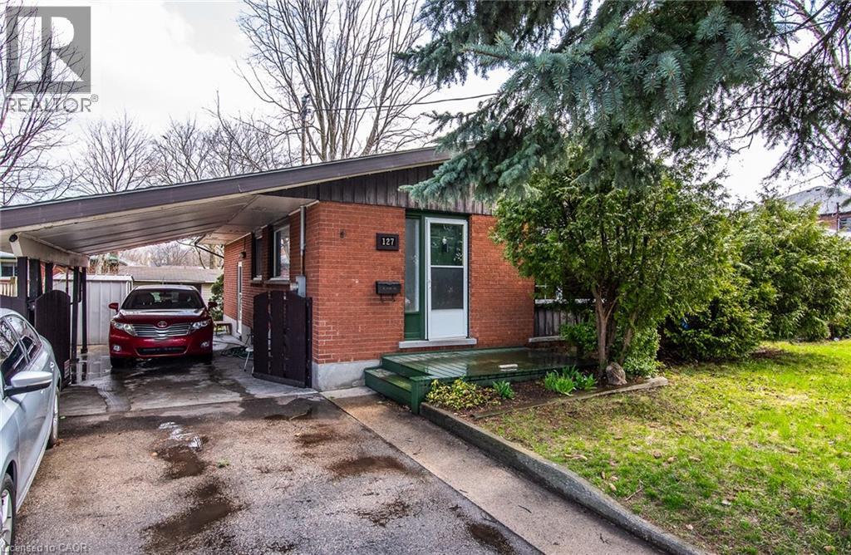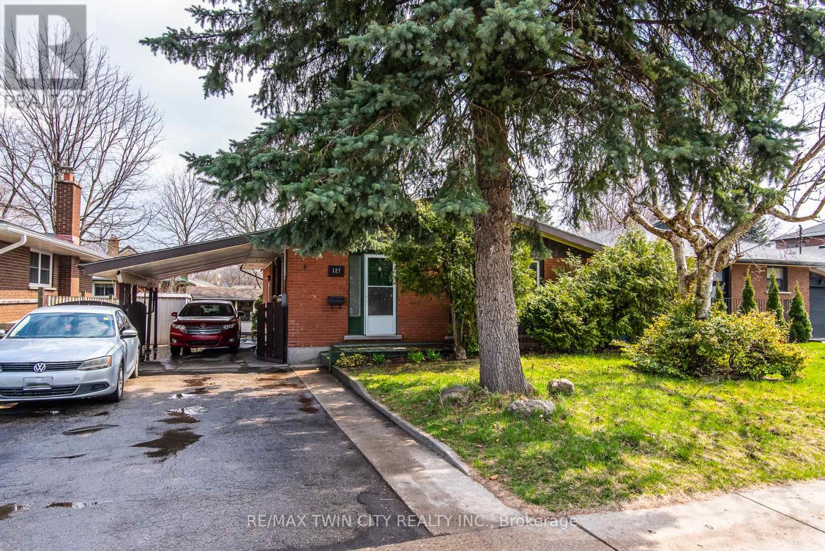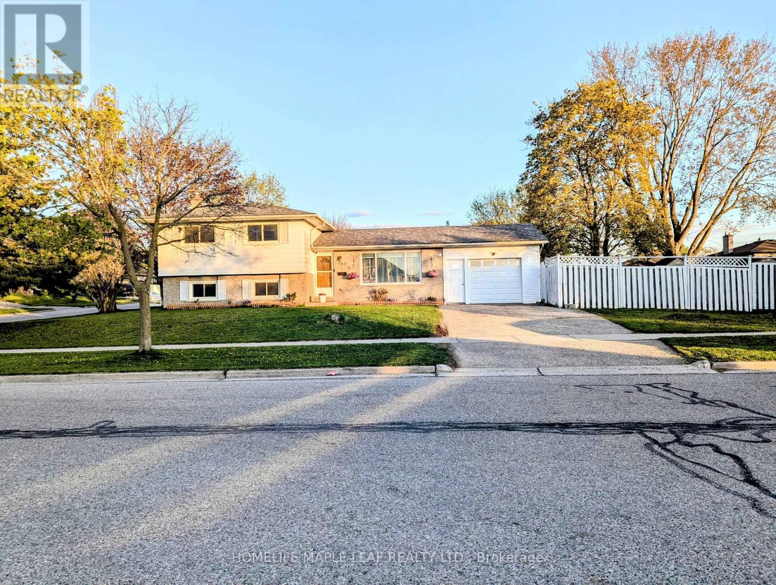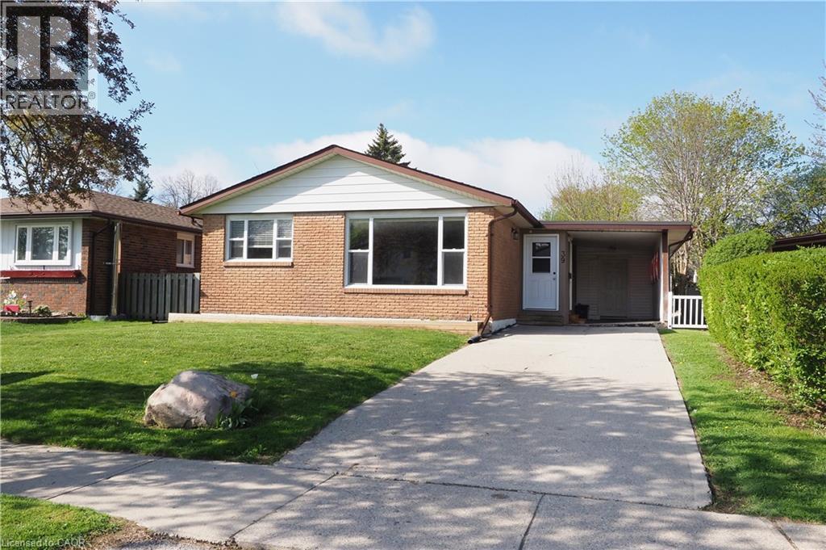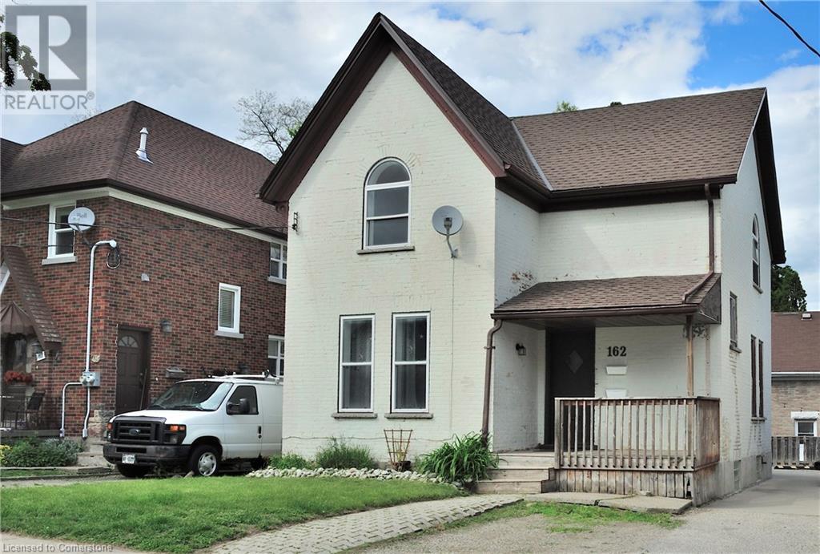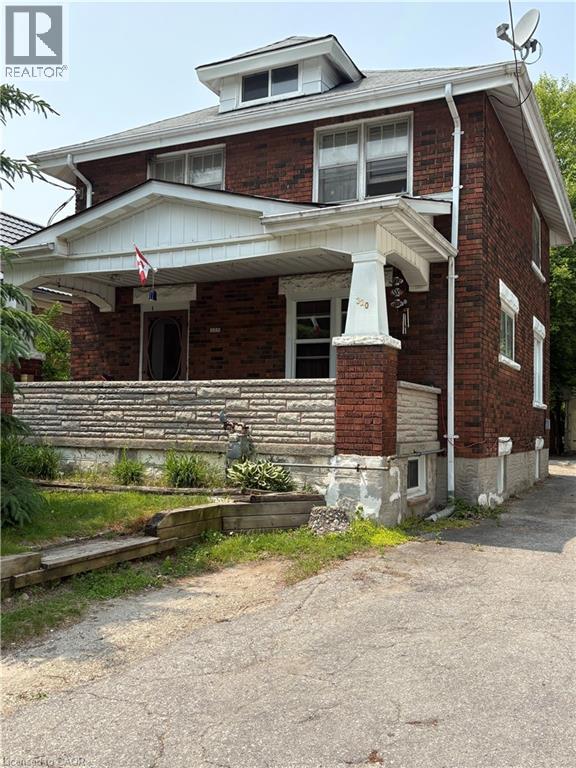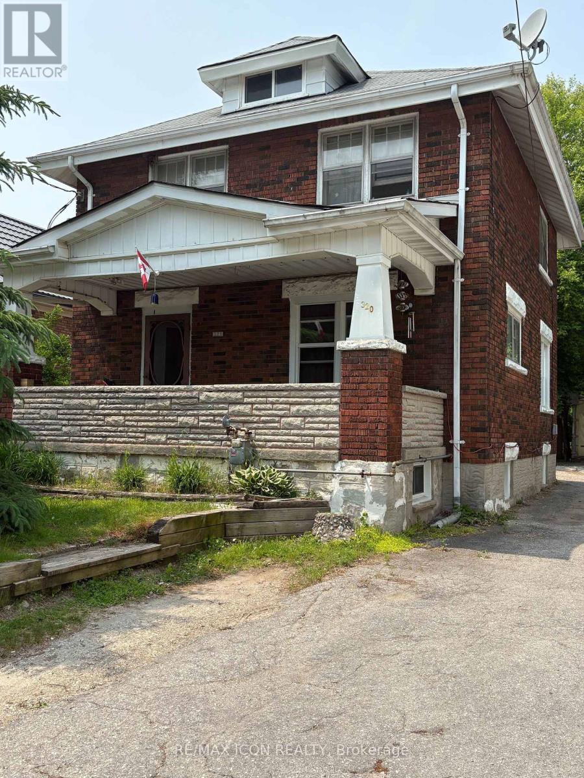Free account required
Unlock the full potential of your property search with a free account! Here's what you'll gain immediate access to:
- Exclusive Access to Every Listing
- Personalized Search Experience
- Favorite Properties at Your Fingertips
- Stay Ahead with Email Alerts
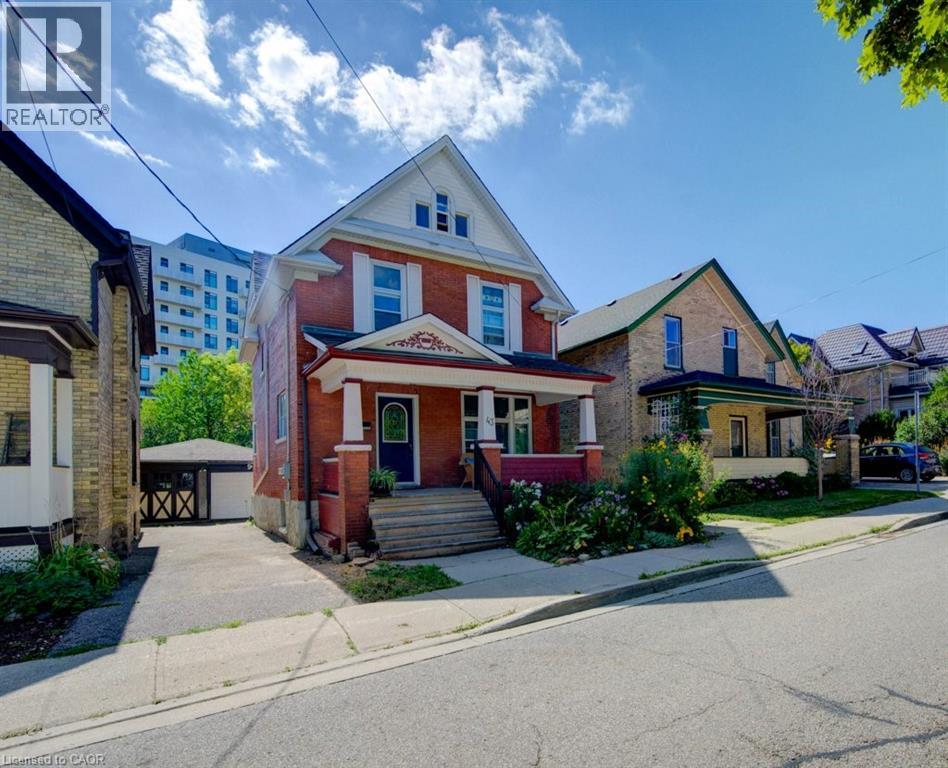
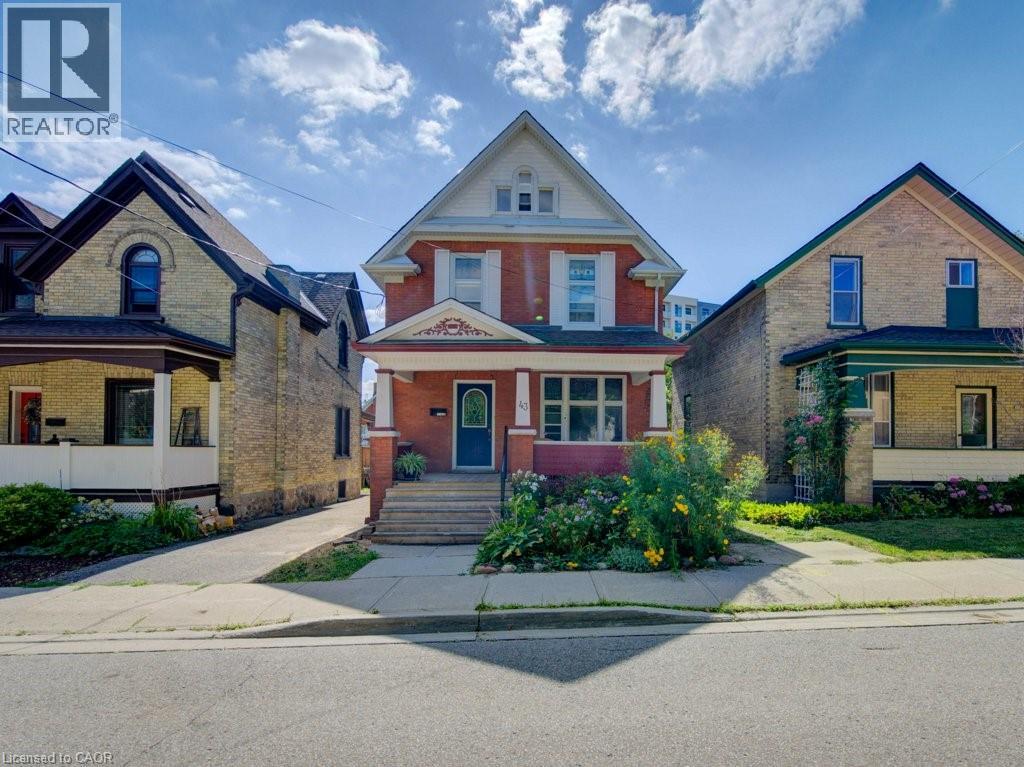
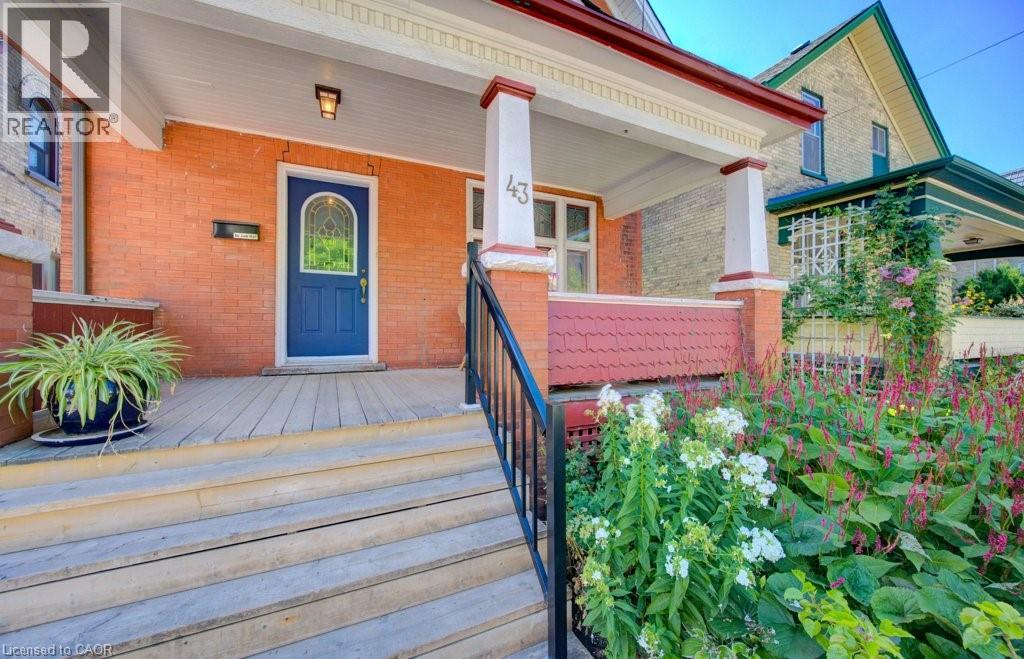
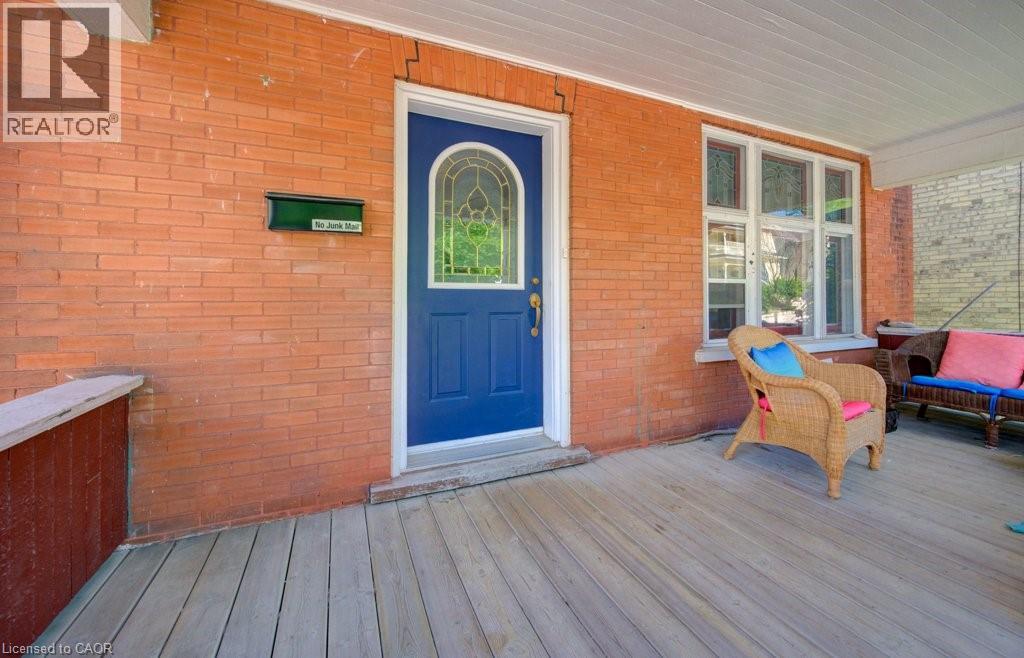
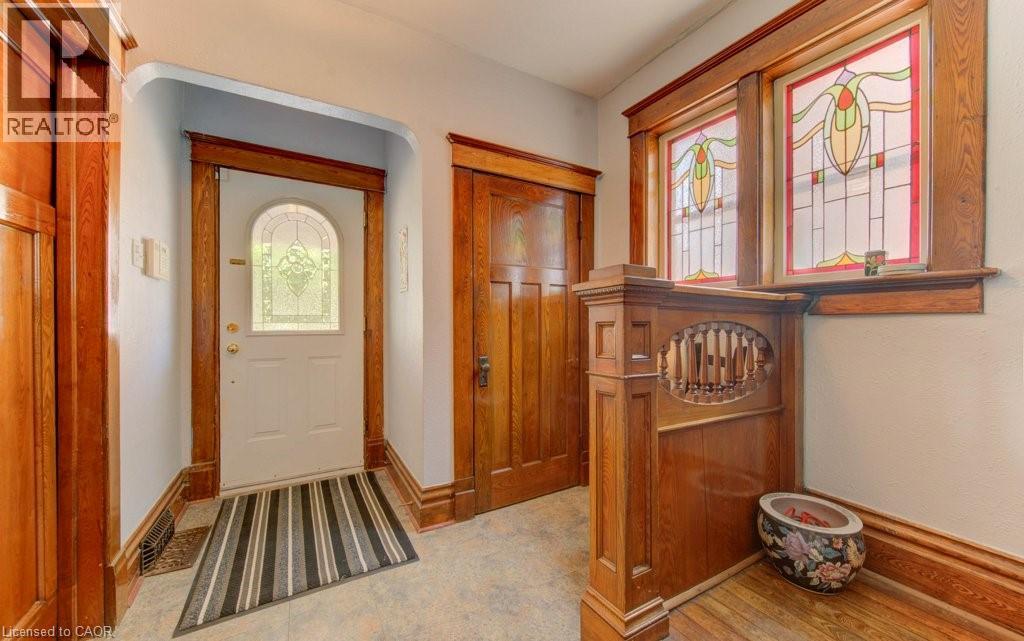
$659,900
43 IRVIN Street
Kitchener, Ontario, Ontario, N2H1K7
MLS® Number: 40762635
Property description
Welcome to 43 Irvin Street, a charming 2.5-storey home in the heart of Kitchener that blends original character with modern updates. Featuring hardwood floors, classic trim, and a welcoming front porch, this home offers both charm and potential. The main floor includes a bright living room, formal dining room (or family room), and an eat-in kitchen with updated hardware and newer window. Convenient main floor laundry and a 2-piece bath add to the functionality. A back entrance leads to a spacious deck and fenced yard with mature grapevine—perfect for outdoor living. Upstairs, you’ll find three bedrooms plus a versatile bonus space, along with an updated 4-piece bath featuring a tiled shower and modern vanity. The finished walk-up attic with pine floors and electrical provides additional living or office space. The basement offers a one-bedroom in-law suite (non-legal) that meets fire code, complete with kitchen, living area, bedroom, and full bath—ideal for extended family. Key updates include: new furnace and central air (2024), roof (2014), and 100 amp copper wiring.
Building information
Type
*****
Appliances
*****
Basement Development
*****
Basement Type
*****
Constructed Date
*****
Construction Style Attachment
*****
Cooling Type
*****
Exterior Finish
*****
Foundation Type
*****
Half Bath Total
*****
Heating Fuel
*****
Heating Type
*****
Size Interior
*****
Stories Total
*****
Utility Water
*****
Land information
Amenities
*****
Fence Type
*****
Sewer
*****
Size Frontage
*****
Size Total
*****
Rooms
Main level
Living room
*****
Kitchen
*****
Foyer
*****
Family room
*****
Dining room
*****
2pc Bathroom
*****
Basement
Recreation room
*****
Mud room
*****
Kitchen
*****
Office
*****
4pc Bathroom
*****
Storage
*****
Third level
Attic
*****
Second level
Primary Bedroom
*****
Bedroom
*****
Bedroom
*****
Den
*****
4pc Bathroom
*****
Storage
*****
Courtesy of MCINTYRE REAL ESTATE SERVICES INC.
Book a Showing for this property
Please note that filling out this form you'll be registered and your phone number without the +1 part will be used as a password.
