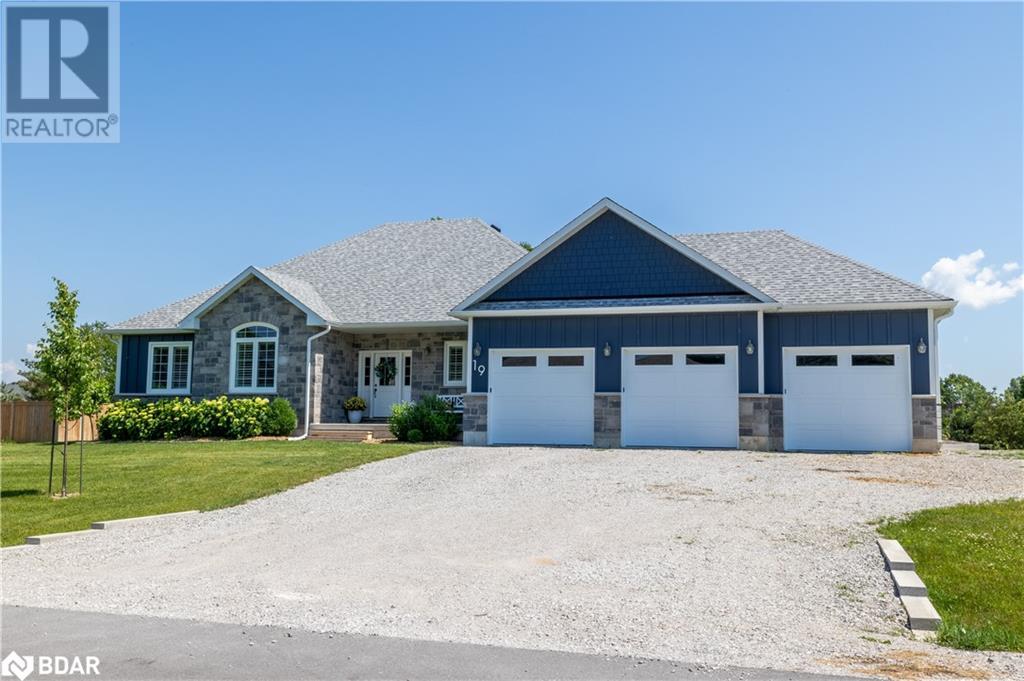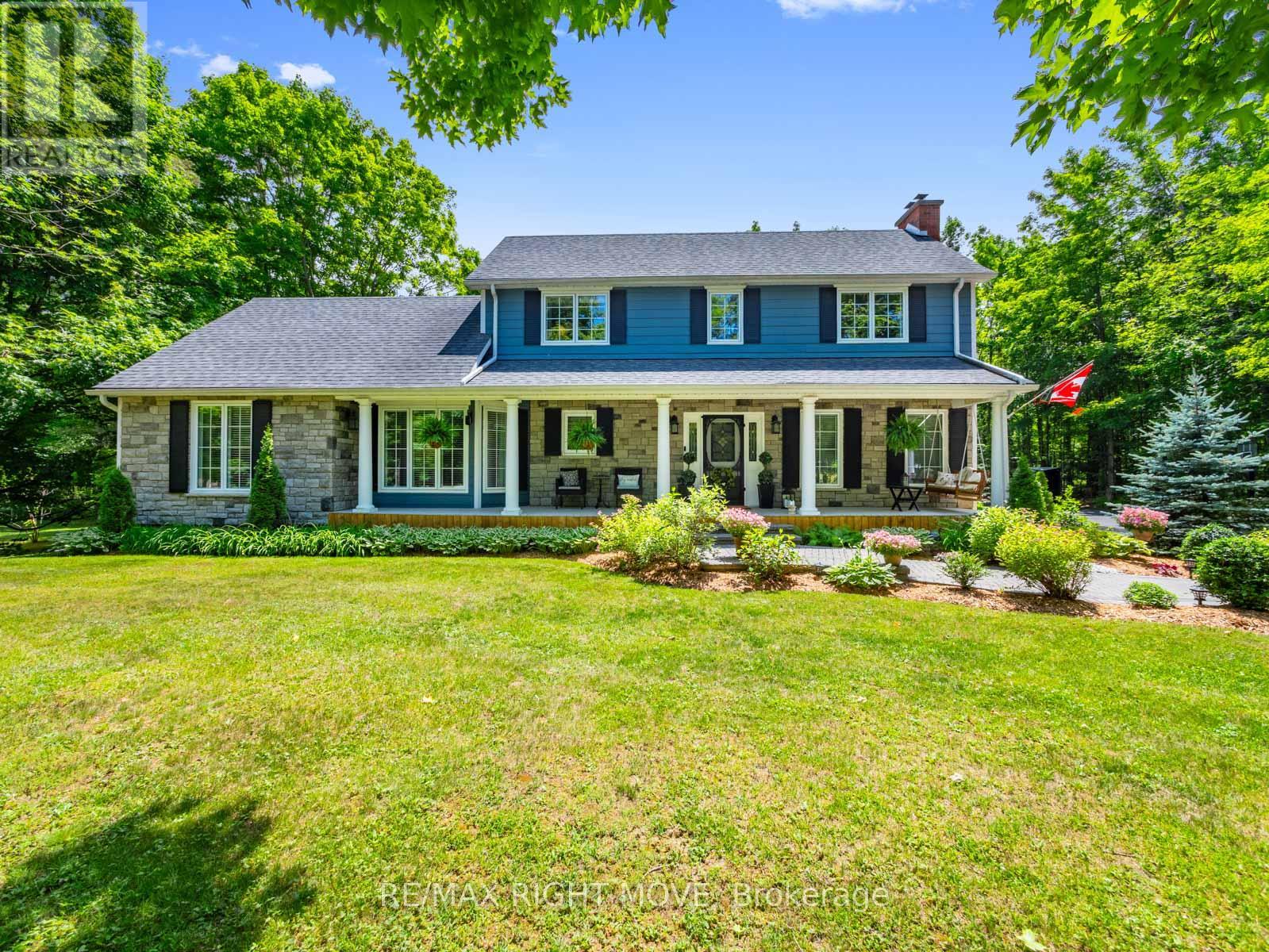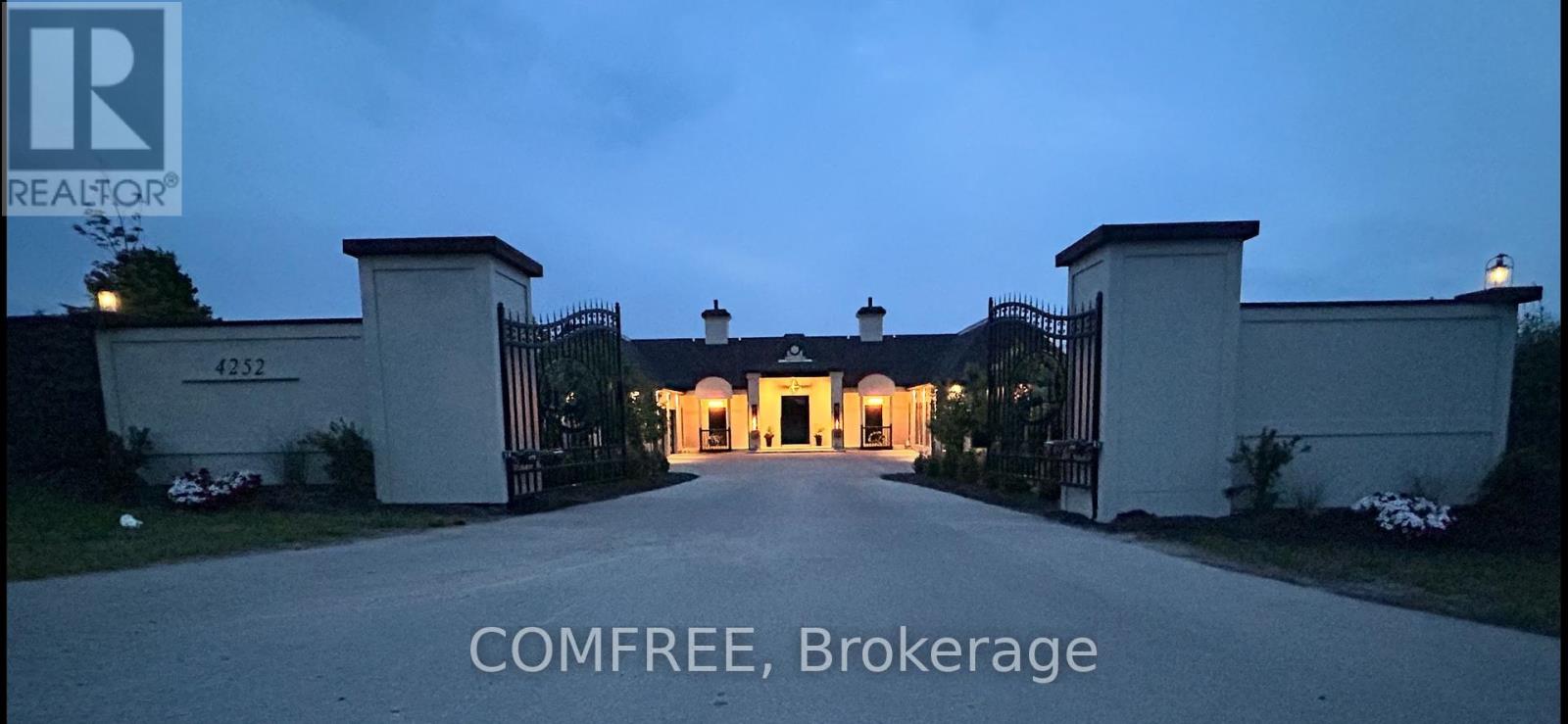Free account required
Unlock the full potential of your property search with a free account! Here's what you'll gain immediate access to:
- Exclusive Access to Every Listing
- Personalized Search Experience
- Favorite Properties at Your Fingertips
- Stay Ahead with Email Alerts
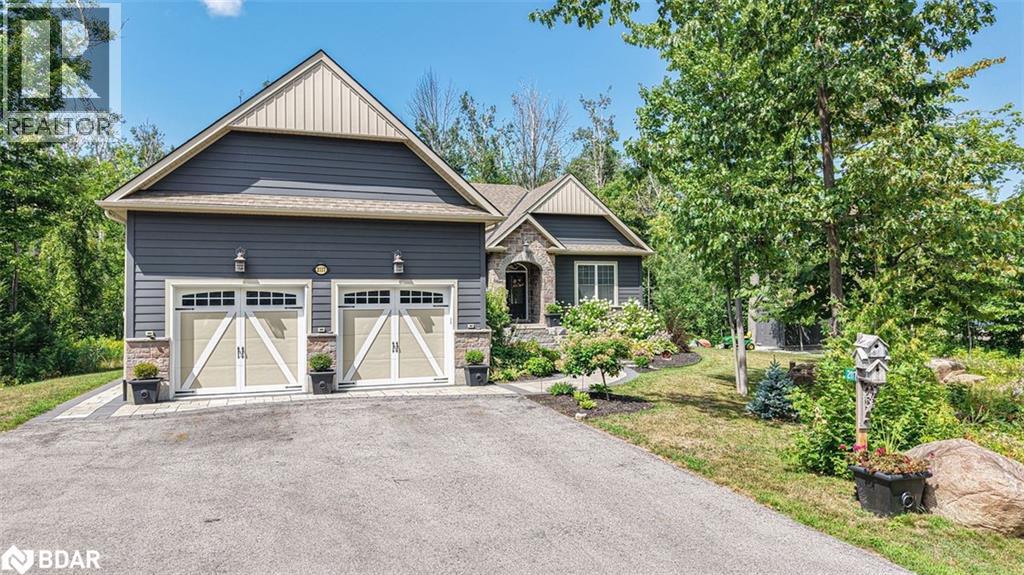
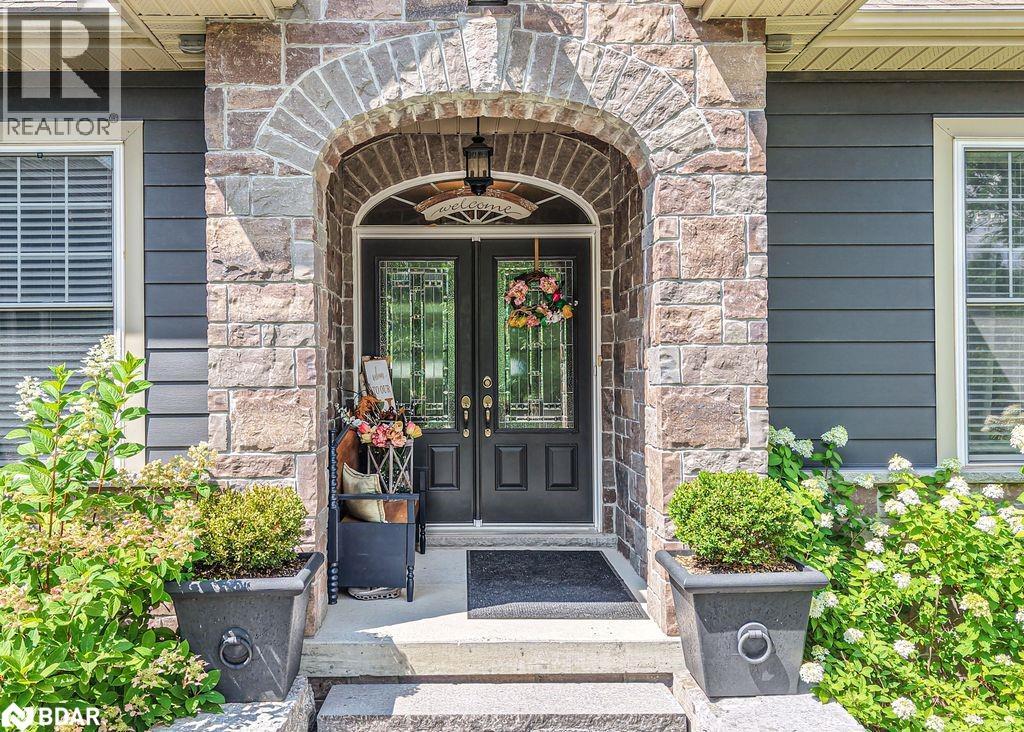
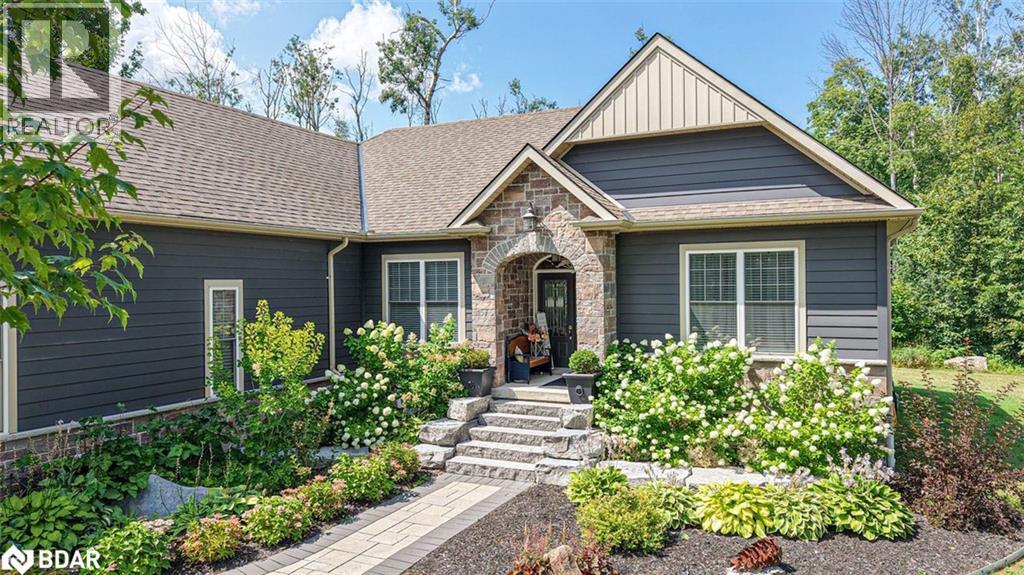
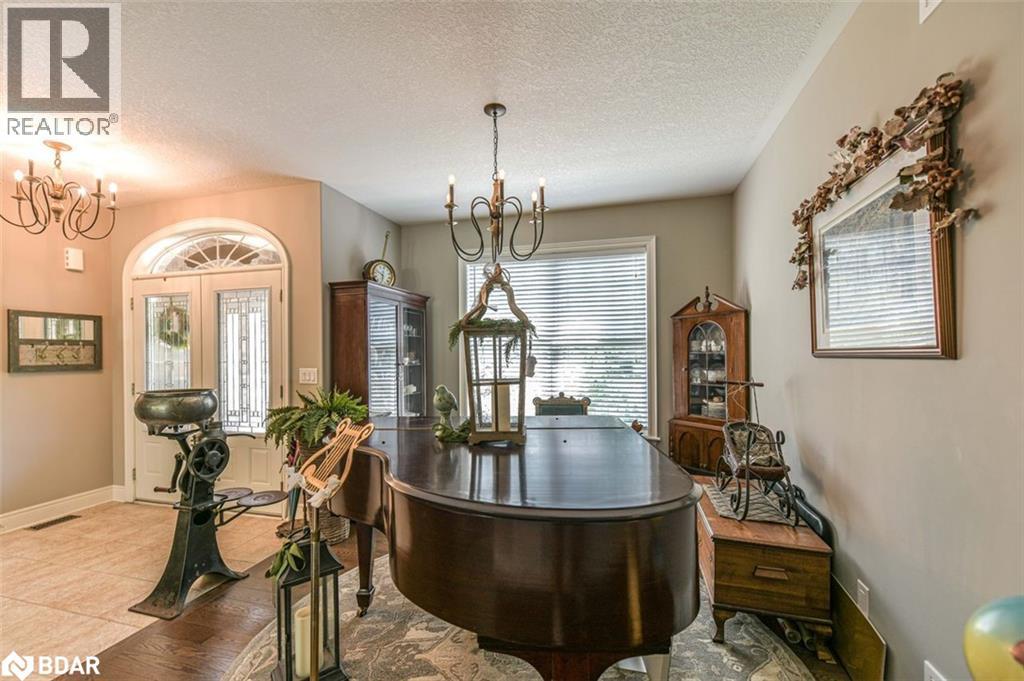
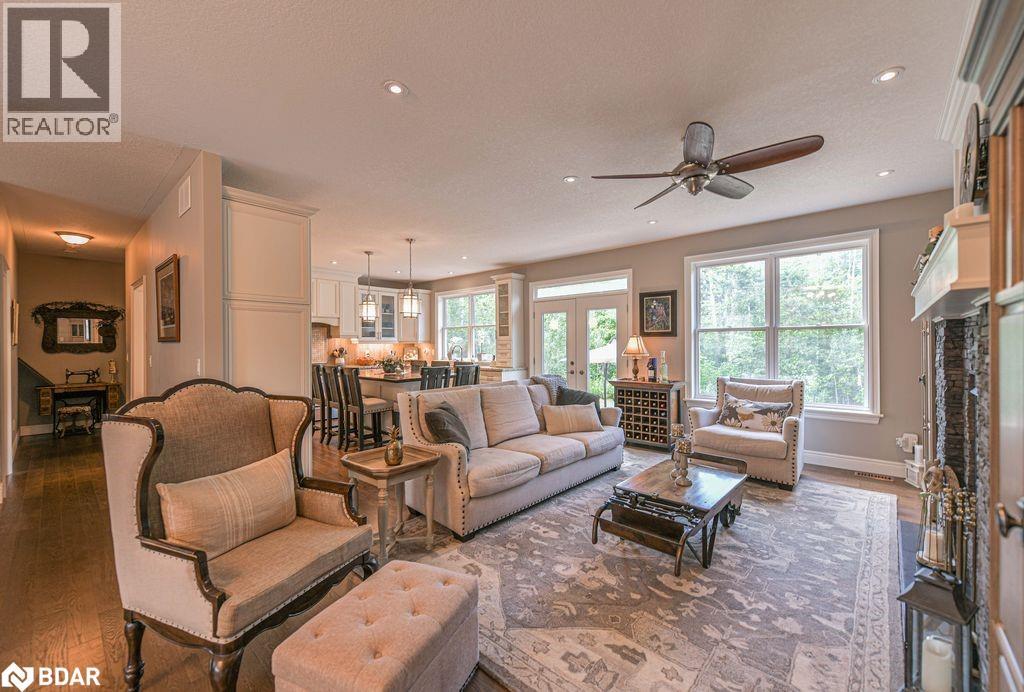
$1,699,000
2117 ELANA Drive
Orillia, Ontario, Ontario, L3V0C1
MLS® Number: 40760828
Property description
Beautiful bungalow in Wyldwood Estates--Bass Lake Woodlands! Set on a private lot in this sought after area, this bungalow blends elegance, comfort and modern convenience. Inside, you will find 3 bed including a primary retreat with a large walk in closet and luxurious 3 piece ensuite. Two additional upgraded bath, rich hardwood floors and beautiful millwork with panel detailing create an inviting high end feel. The chefs dream kitchen features a massive 4 x 7 island with seating for 8, and industrial style full fridge and freezer, steel appliances and loads of workspace--perfect for entertaining. The open concept living room boasts a stunning stone fireplace, while the lower level family room offers a cozy faux fireplace for relaxed evenings. Enjoy the convenience of the main floor laundry/mud room w/inside entry to attach double car garage that also has extra storage. Additional highlights include 9' ceilings, large games room, a professionally landscaped front walkway and entrance, a 10 x 12 shed plus a rough in electrical panel for a back up generator This home truly has it all--beautiful design with thoughtful upgrades and a picture perfect setting just minutes from Bass Lake, shopping or downtown Orillia.
Building information
Type
*****
Appliances
*****
Architectural Style
*****
Basement Development
*****
Basement Type
*****
Constructed Date
*****
Construction Style Attachment
*****
Cooling Type
*****
Exterior Finish
*****
Fireplace Present
*****
FireplaceTotal
*****
Fire Protection
*****
Fixture
*****
Foundation Type
*****
Heating Fuel
*****
Heating Type
*****
Size Interior
*****
Stories Total
*****
Utility Water
*****
Land information
Access Type
*****
Amenities
*****
Landscape Features
*****
Sewer
*****
Size Frontage
*****
Size Total
*****
Rooms
Main level
Living room
*****
Eat in kitchen
*****
Laundry room
*****
Dining room
*****
Bedroom
*****
Bedroom
*****
4pc Bathroom
*****
Primary Bedroom
*****
3pc Bathroom
*****
Lower level
Family room
*****
Games room
*****
3pc Bathroom
*****
Storage
*****
Workshop
*****
Courtesy of Simcoe Hills Real Estate Inc. Brokerage
Book a Showing for this property
Please note that filling out this form you'll be registered and your phone number without the +1 part will be used as a password.


