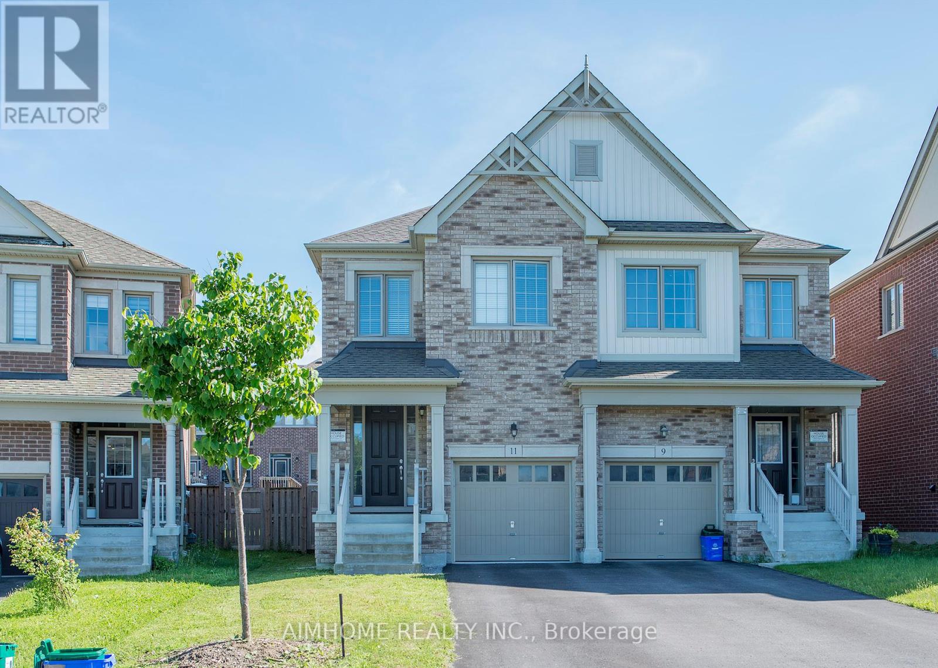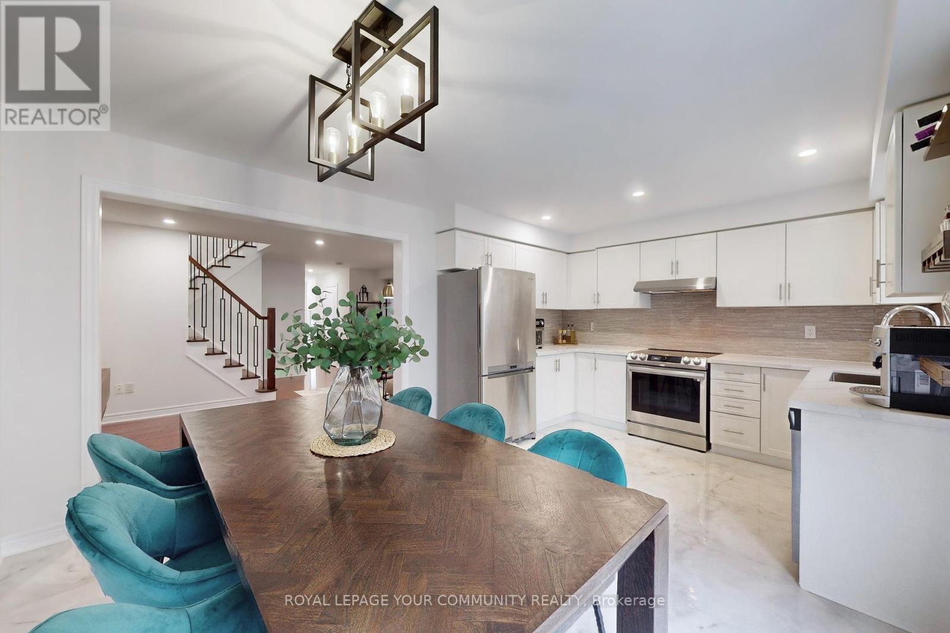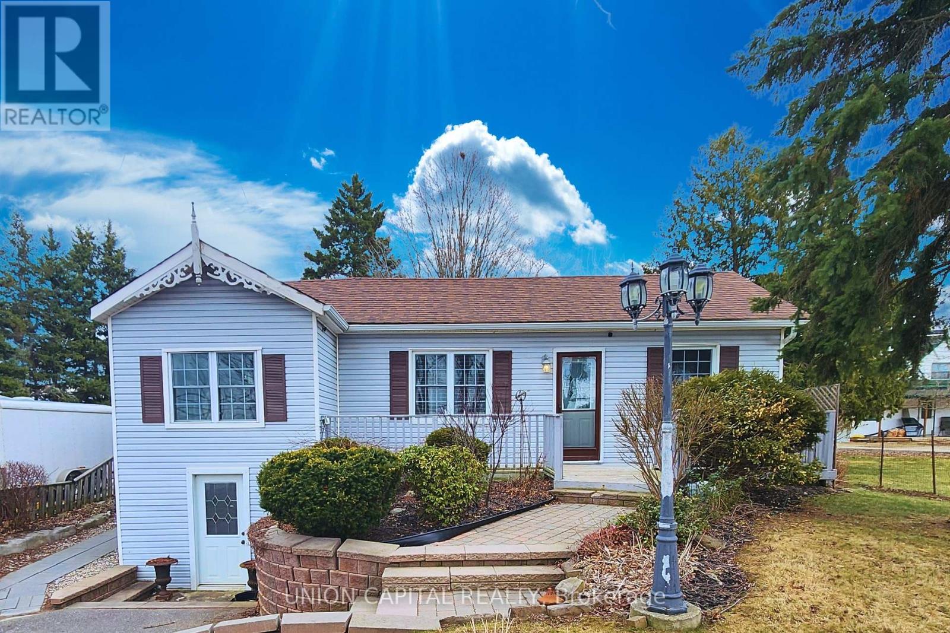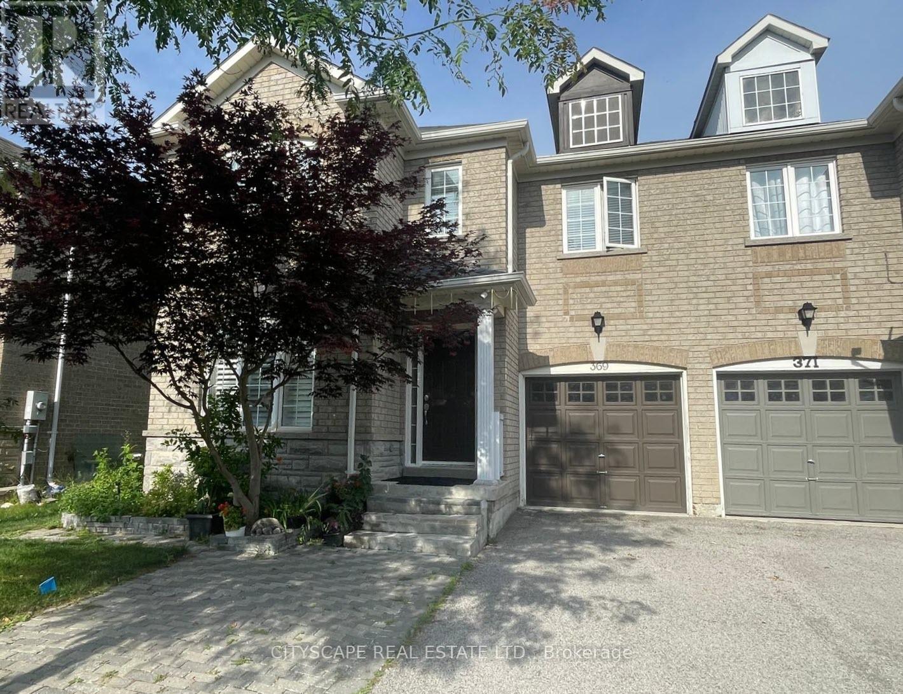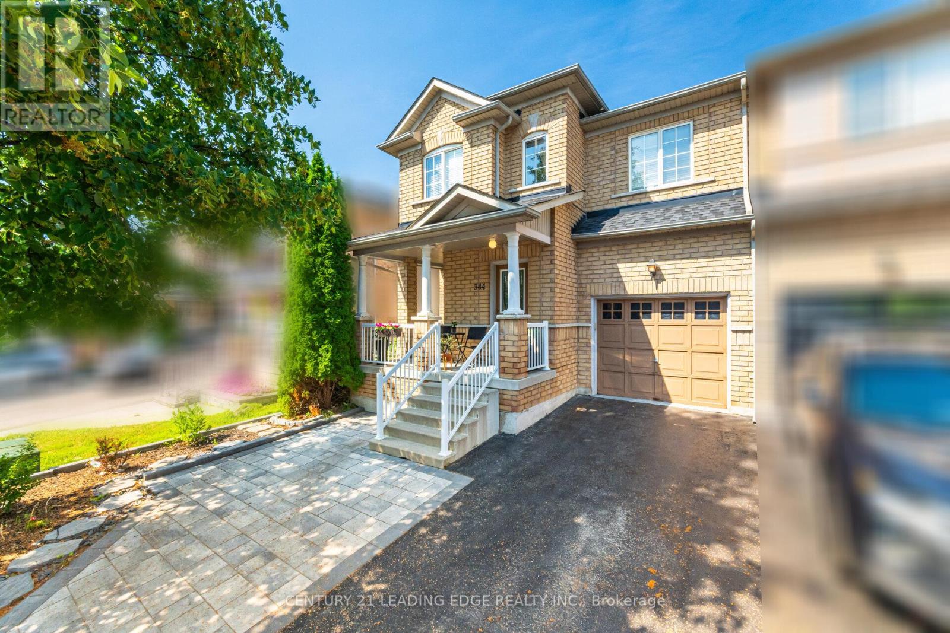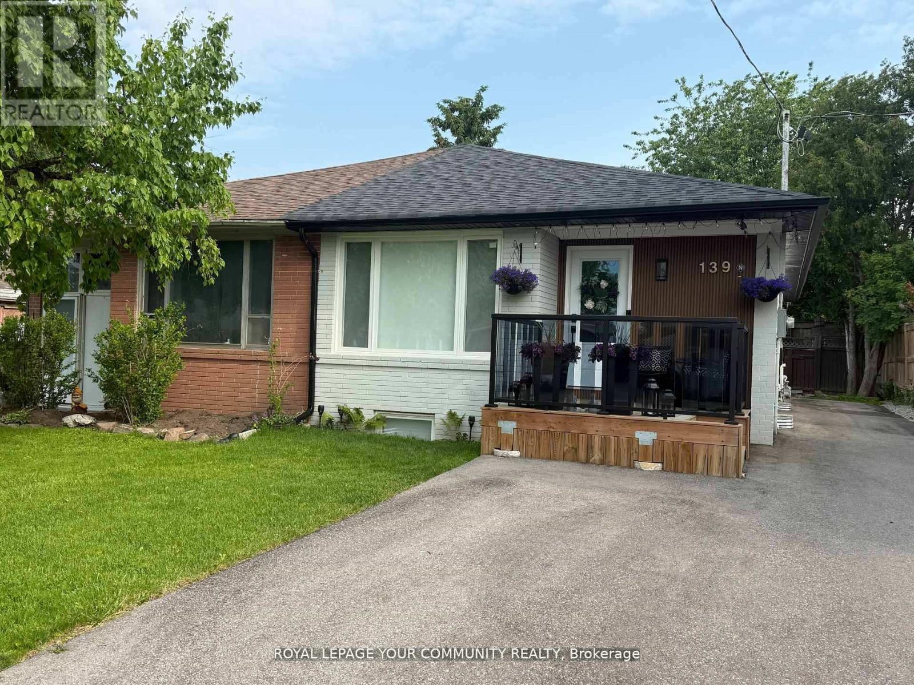Free account required
Unlock the full potential of your property search with a free account! Here's what you'll gain immediate access to:
- Exclusive Access to Every Listing
- Personalized Search Experience
- Favorite Properties at Your Fingertips
- Stay Ahead with Email Alerts
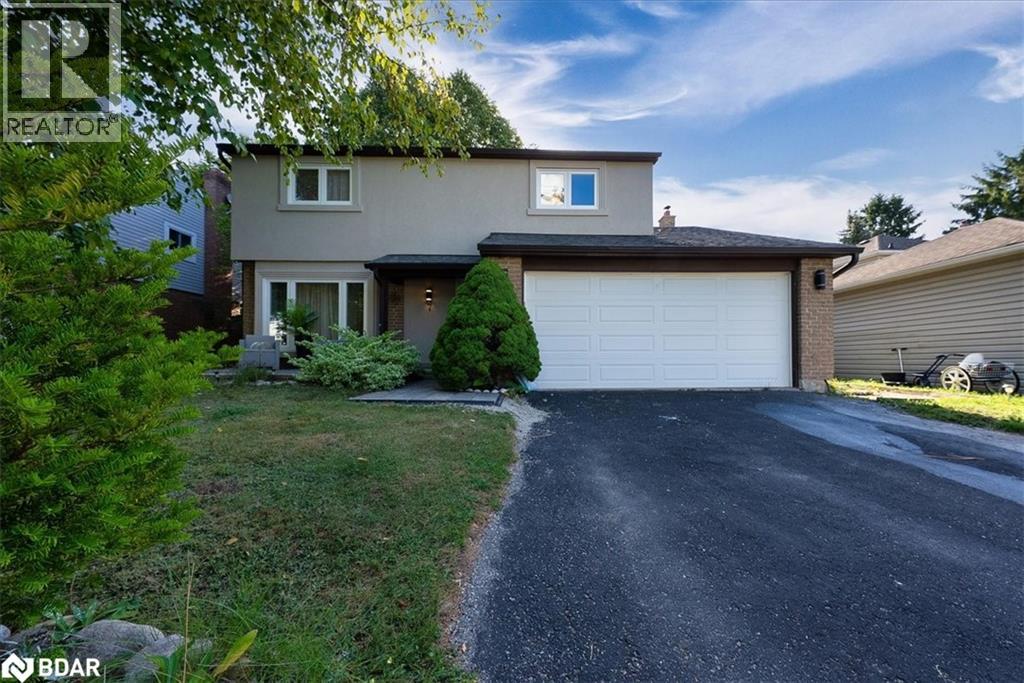
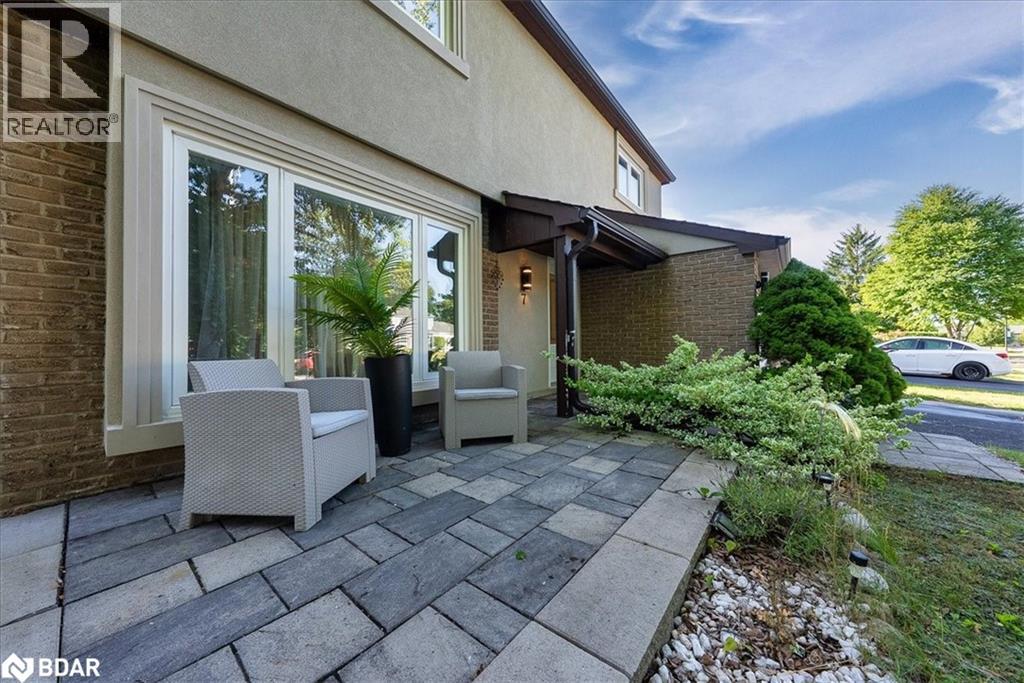
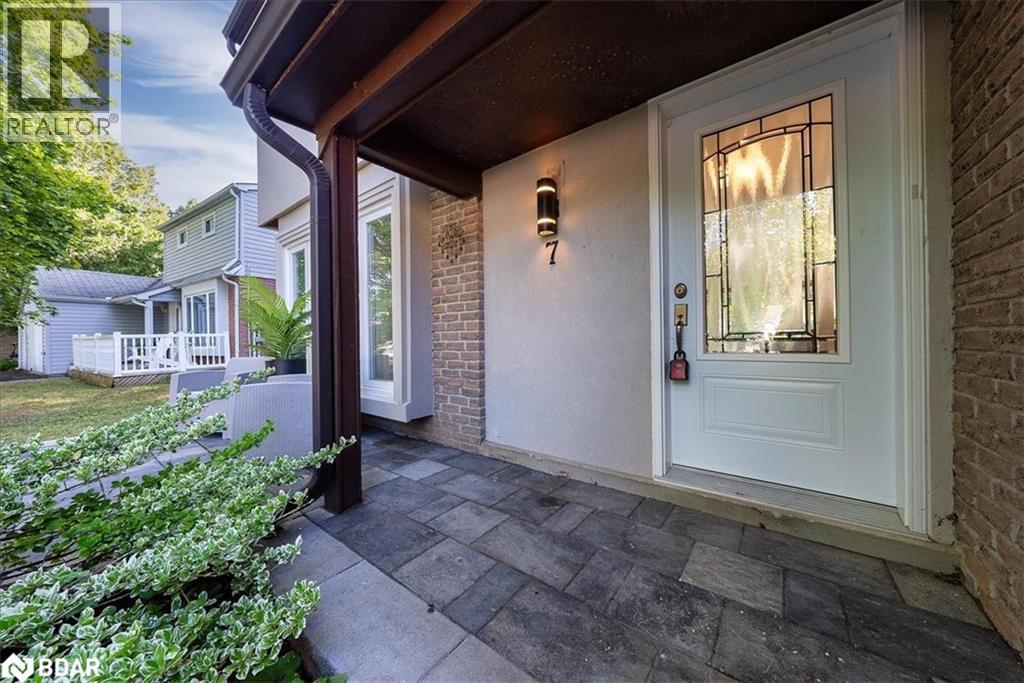
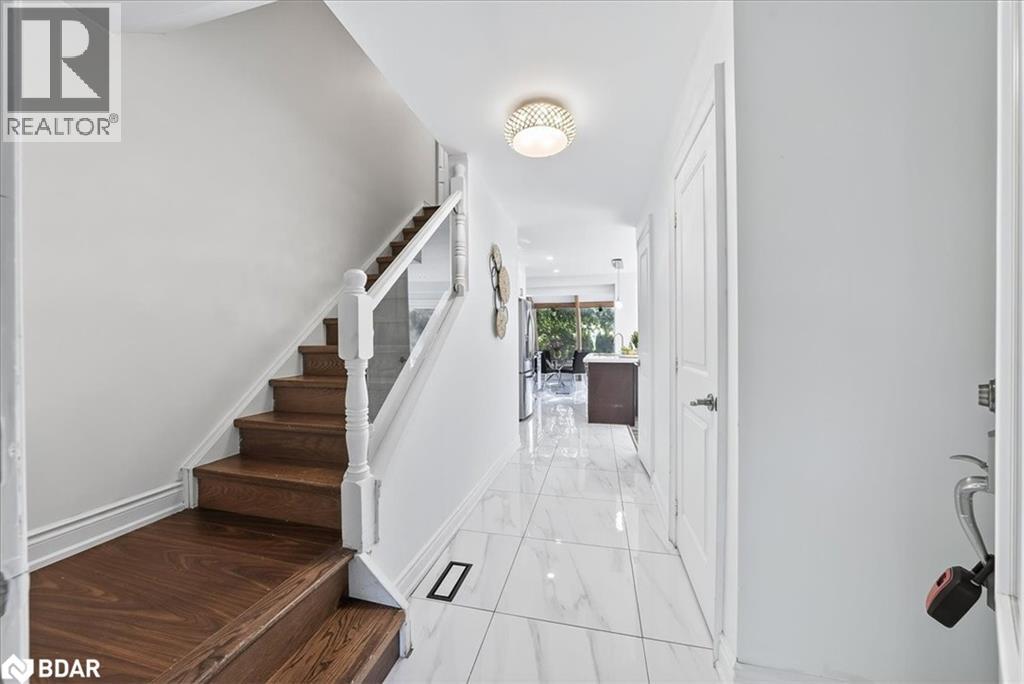
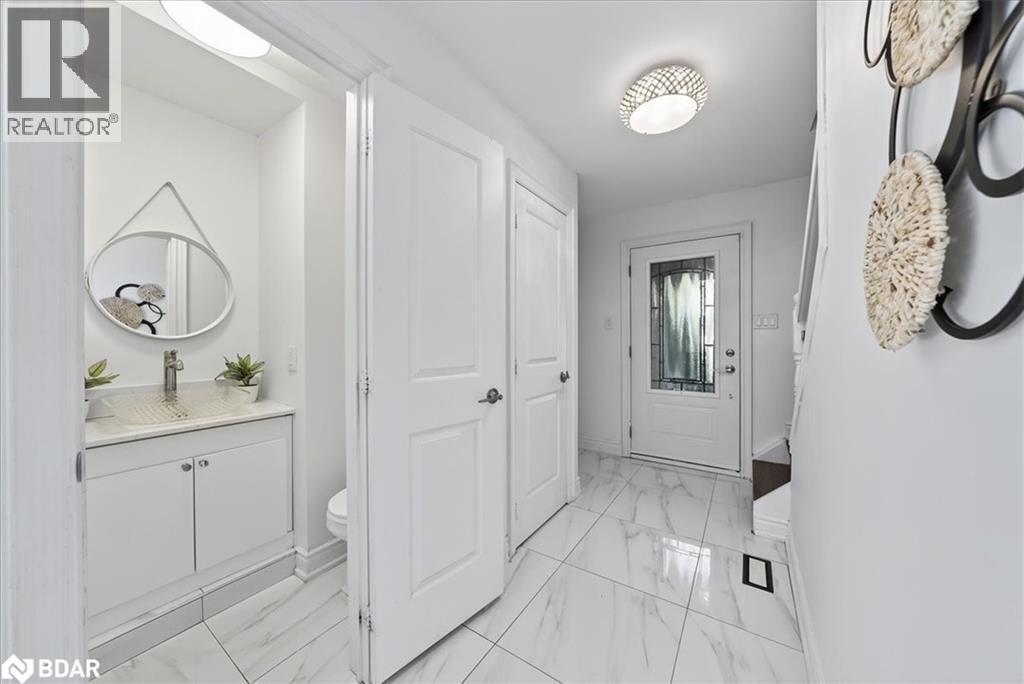
$889,900
7 GRIST MILL Road E
Holland Landing, Ontario, Ontario, L9N1B9
MLS® Number: 40760558
Property description
Welcome To This Beautifully Maintained 3+1 Bedroom, 4 Bathroom Home In A Sought-After, Family-Friendly Neighbourhood In Holland Landing! This Spacious And Updated Home Offers A Perfect Blend Of Comfort, Style, And Functionality Across Multiple Levels. Enjoy A Beautiful Backyard Oasis, Complete With In-Ground Pool With A Recently Replaced Liner. Inside, You Are Sure To Be Impressed With Beautiful Laminate Flooring, Smooth Ceilings, And Pot Lights Throughout. The Inviting Family Room Is The Ideal Space For Relaxing, Featuring A Cozy Electric Fireplace. The Updated Eat-In Kitchen, Renovated Only 4 Years Ago, Boasts Quartz Countertops, Stainless Steel Appliances, And A Solarium That Fills The Space With Natural Light. The Open-Concept Living And Dining Area Provides An Excellent Space For Entertaining. Upstairs, The Primary Bedroom Offers A Walk-In Closet And A Modern 3-Piece Ensuite With A Glass Shower. Two Additional Generously Sized Bedrooms Include Smooth Ceilings And Double Closets, While The Upgraded Main And Powder Rooms Add A Touch Of Elegance. The Fully Finished Basement Extends Your Living Space With A Large Recreation Room Complete With A Wet Bar, An Extra Bedroom, A 3-Piece Bathroom, And Laundry. An Ideal Space For Guests Or Extended Family! Additional Features Include * Windows (2016) * Tiled Foyer With Modern 48x48 Tiles * Owned Hot Water Tank * Furnace (5 Yrs) * Roof (5 Yrs) * Central Vacuum (5 Yrs) * Don't Miss Out On This Move-In-Ready Home Offering Exceptional Value And Space For Growing Families Or Multi-Generational Living.
Building information
Type
*****
Appliances
*****
Architectural Style
*****
Basement Development
*****
Basement Type
*****
Construction Style Attachment
*****
Cooling Type
*****
Exterior Finish
*****
Half Bath Total
*****
Heating Fuel
*****
Heating Type
*****
Size Interior
*****
Stories Total
*****
Utility Water
*****
Land information
Amenities
*****
Sewer
*****
Size Depth
*****
Size Frontage
*****
Size Total
*****
Rooms
Main level
Family room
*****
Kitchen
*****
Dining room
*****
Living room
*****
2pc Bathroom
*****
Basement
Recreation room
*****
Bedroom
*****
3pc Bathroom
*****
Second level
Primary Bedroom
*****
Bedroom
*****
Bedroom
*****
3pc Bathroom
*****
4pc Bathroom
*****
Courtesy of RE/MAX Realtron Realty Inc. Brokerage
Book a Showing for this property
Please note that filling out this form you'll be registered and your phone number without the +1 part will be used as a password.
