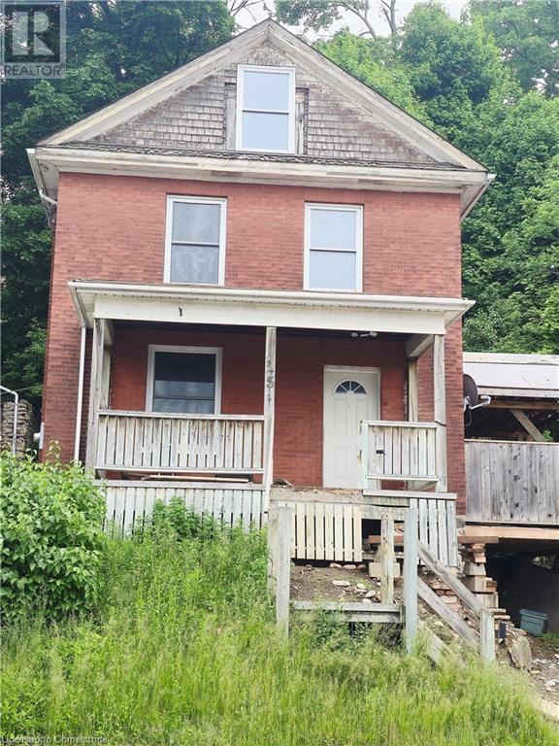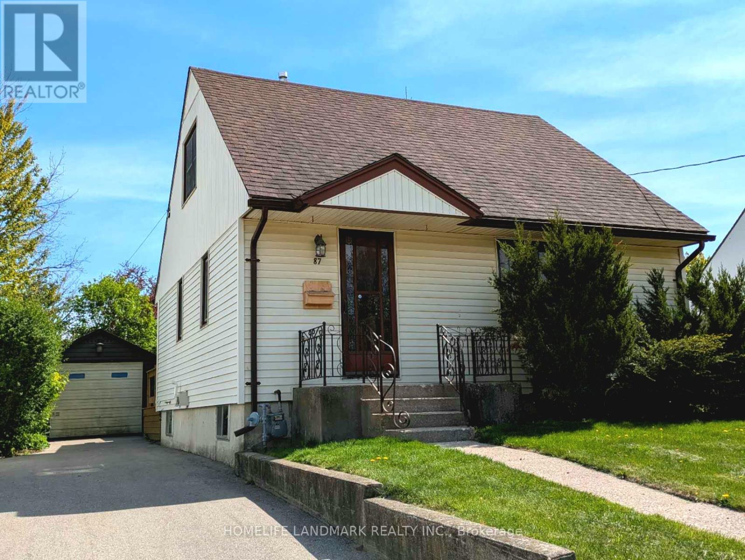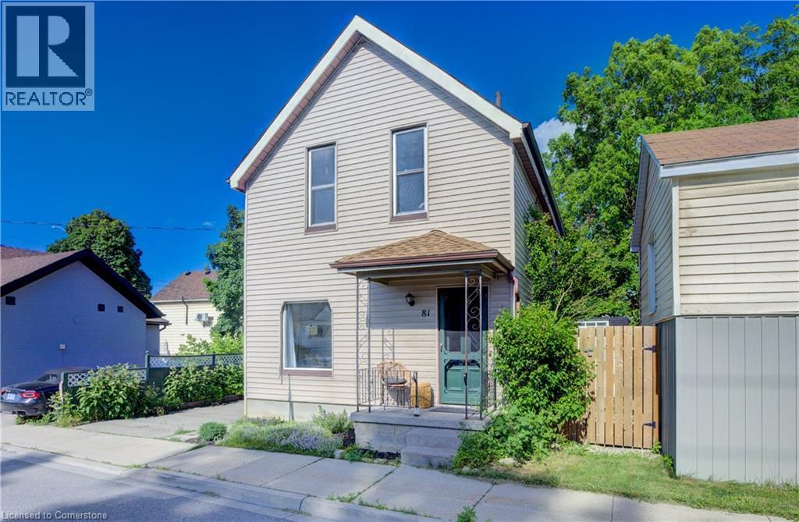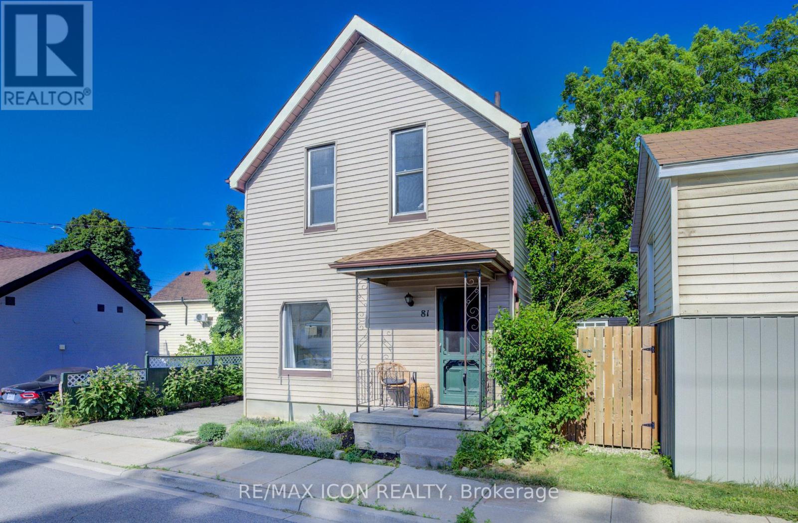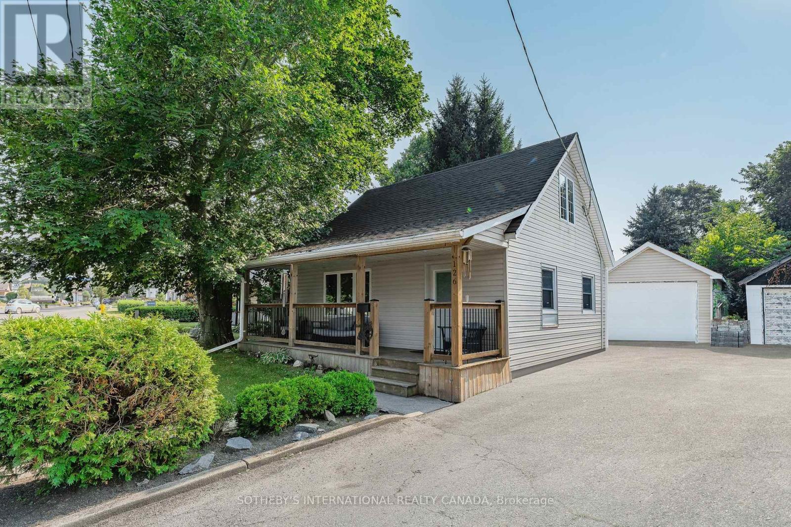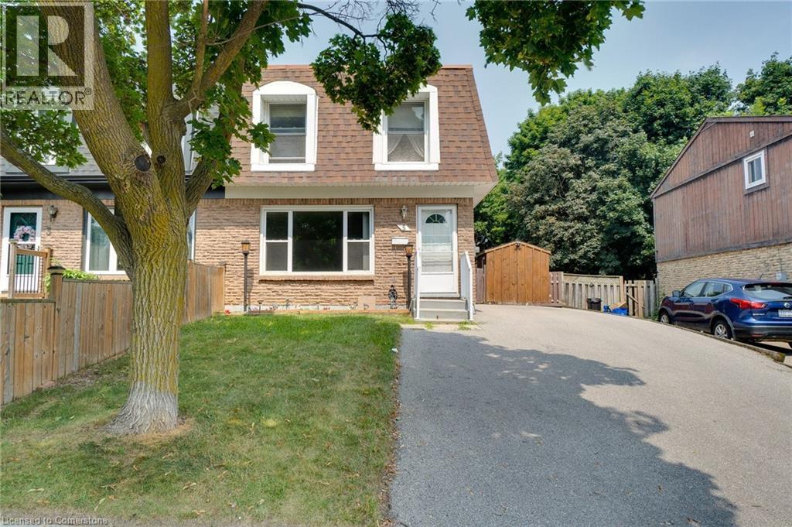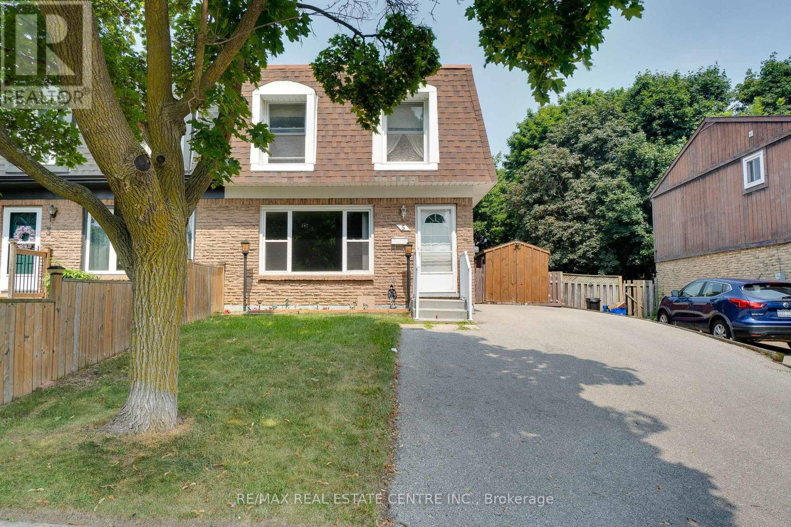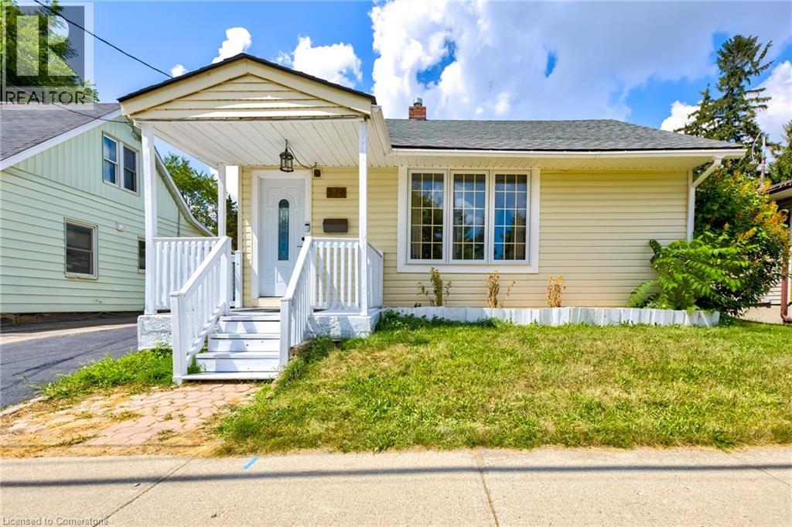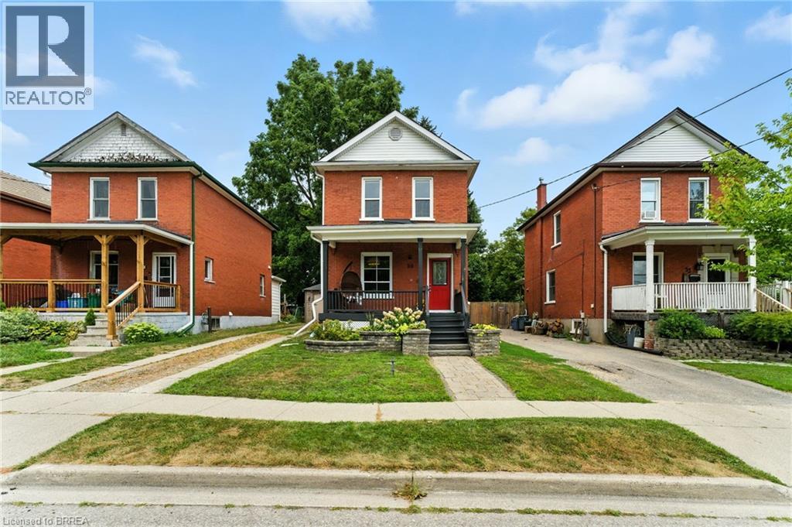Free account required
Unlock the full potential of your property search with a free account! Here's what you'll gain immediate access to:
- Exclusive Access to Every Listing
- Personalized Search Experience
- Favorite Properties at Your Fingertips
- Stay Ahead with Email Alerts
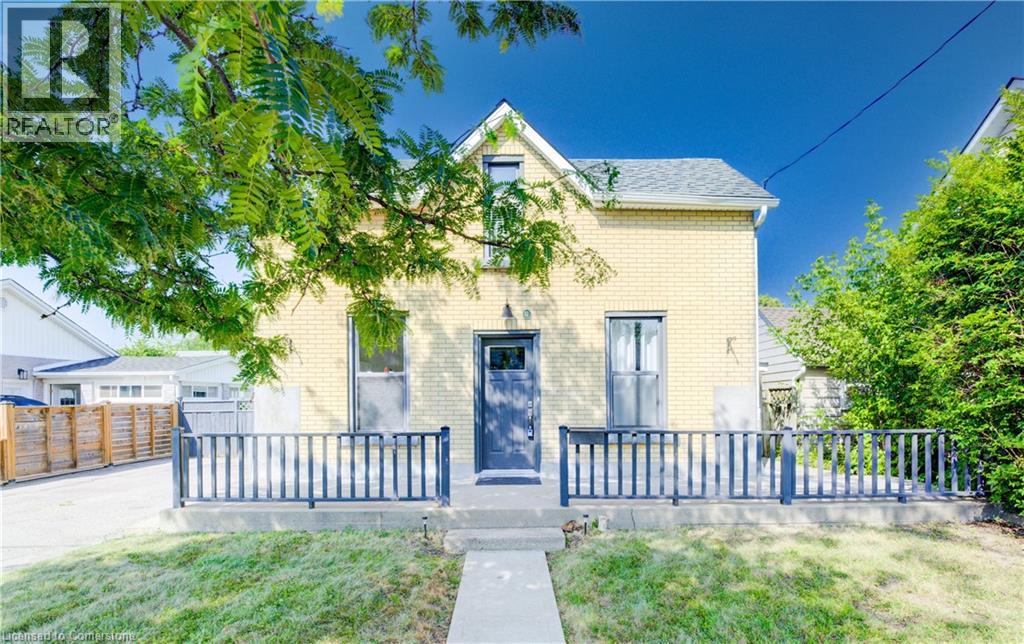
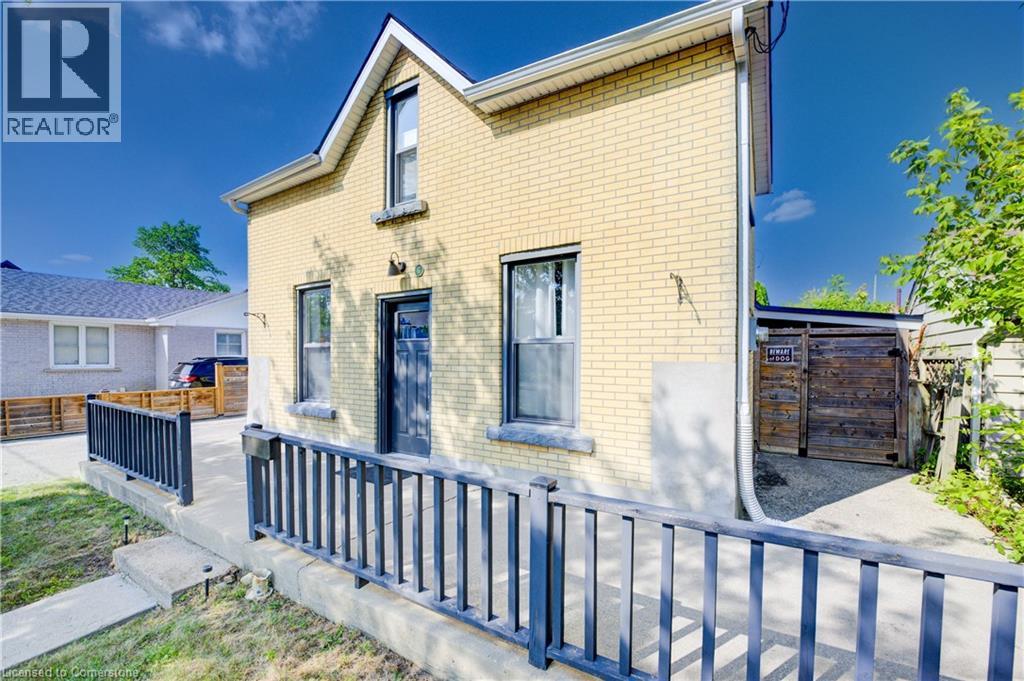
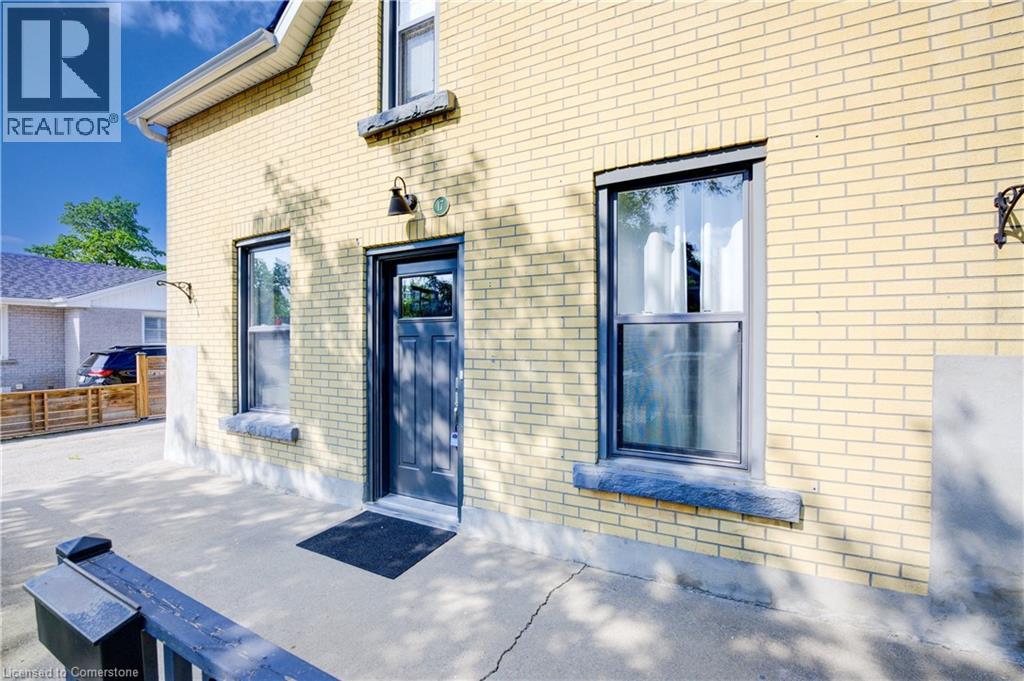
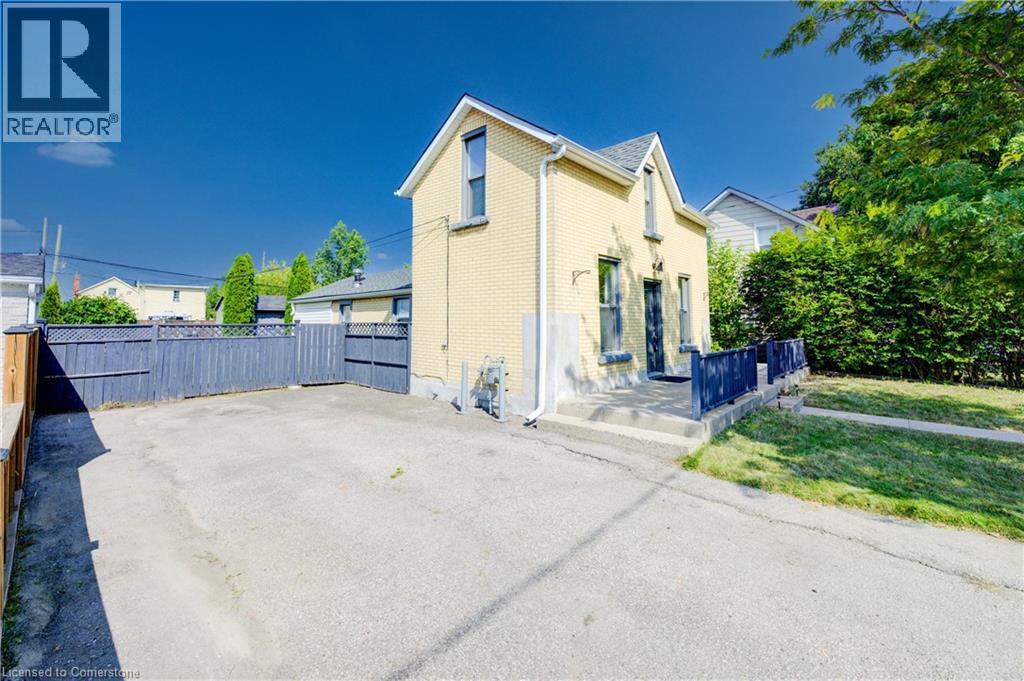
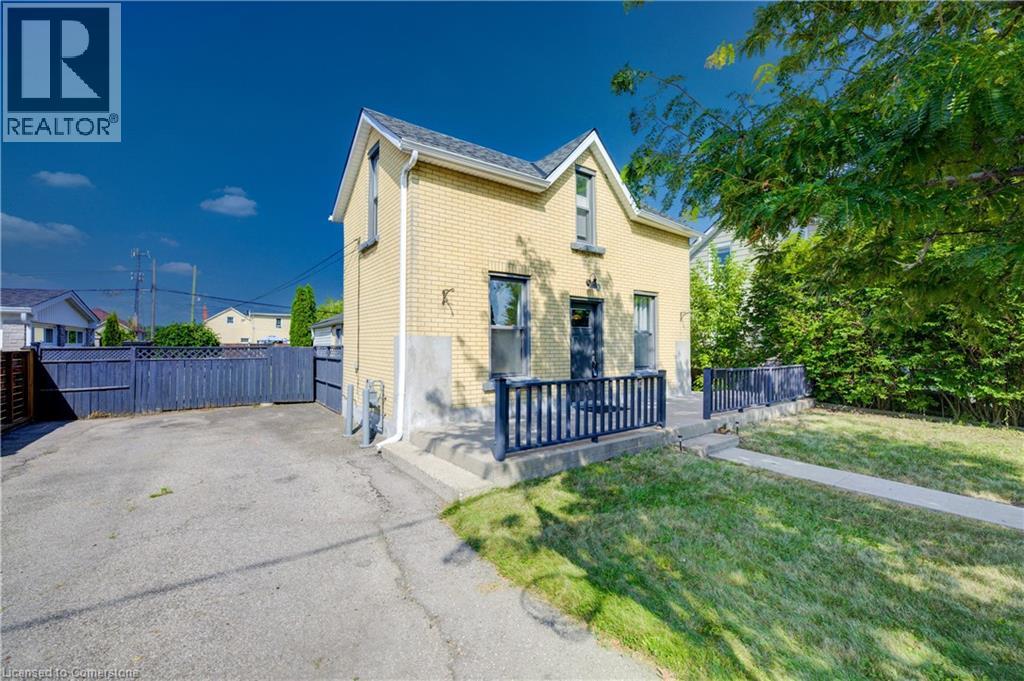
$449,000
17 PORTLAND Street
Cambridge, Ontario, Ontario, N1R4C5
MLS® Number: 40759643
Property description
Nestled on a quiet, tree-lined street in a close-knit community, this charming 1881-built home blends timeless character with tasteful modern updates. Step inside and you'll immediately notice the brand-new kitchen, complete with stainless steel appliances, subway tile backsplash, and stylish cabinetry—an ideal space for both quiet mornings and lively dinner parties. The main floor is bright and inviting, featuring wide-plank flooring and light hues that create a cozy, open atmosphere. A natural gas fireplace adds warmth and charm, perfect for relaxing nights or meaningful conversations. Outside, enjoy parking for four vehicles, a fully fenced yard, and a storage shed—plus plenty of green space for gardening, entertaining, or simply enjoying the fresh air. The home's position backing onto a laneway unlocks future possibilities for a garage, coach house, or garden suite. The location is just as special: only steps from Soper Park, with its walking trails, tennis courts, splash pad, and pool. A short stroll brings you to the heart of Downtown Galt, home to artisan cafés, boutiques, the farmers’ market, and stunning riverside architecture.
Building information
Type
*****
Appliances
*****
Architectural Style
*****
Basement Development
*****
Basement Type
*****
Constructed Date
*****
Construction Style Attachment
*****
Cooling Type
*****
Exterior Finish
*****
Fireplace Present
*****
FireplaceTotal
*****
Foundation Type
*****
Heating Type
*****
Size Interior
*****
Stories Total
*****
Utility Water
*****
Land information
Amenities
*****
Fence Type
*****
Sewer
*****
Size Depth
*****
Size Frontage
*****
Size Total
*****
Rooms
Main level
4pc Bathroom
*****
Dining room
*****
Kitchen
*****
Laundry room
*****
Living room
*****
Primary Bedroom
*****
Second level
Bedroom
*****
Bedroom
*****
Courtesy of SHAW REALTY GROUP INC. - BROKERAGE 2
Book a Showing for this property
Please note that filling out this form you'll be registered and your phone number without the +1 part will be used as a password.
