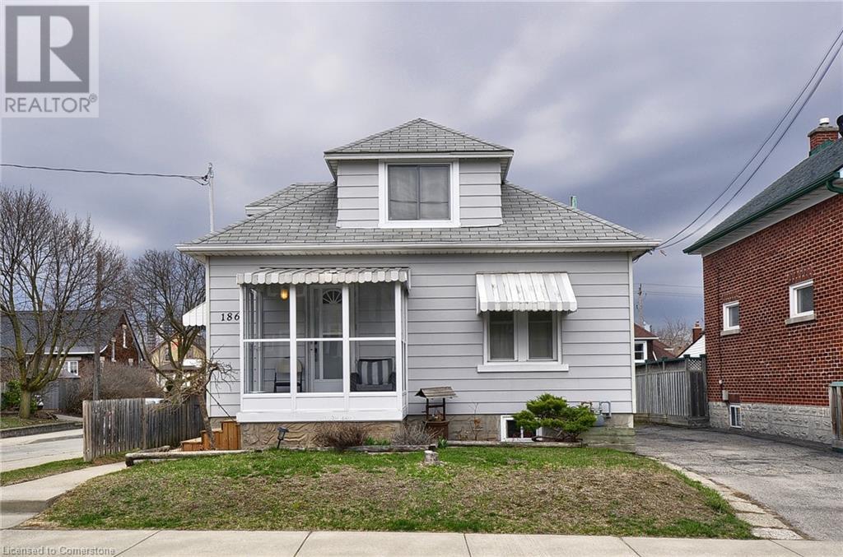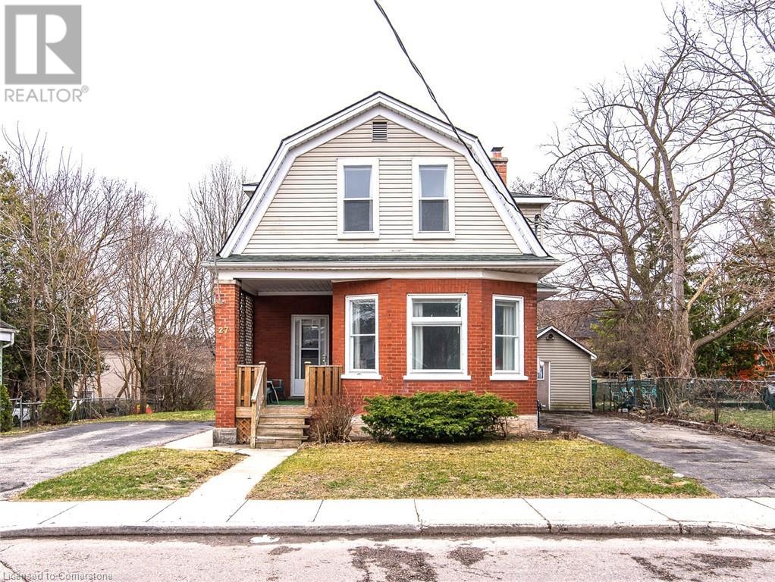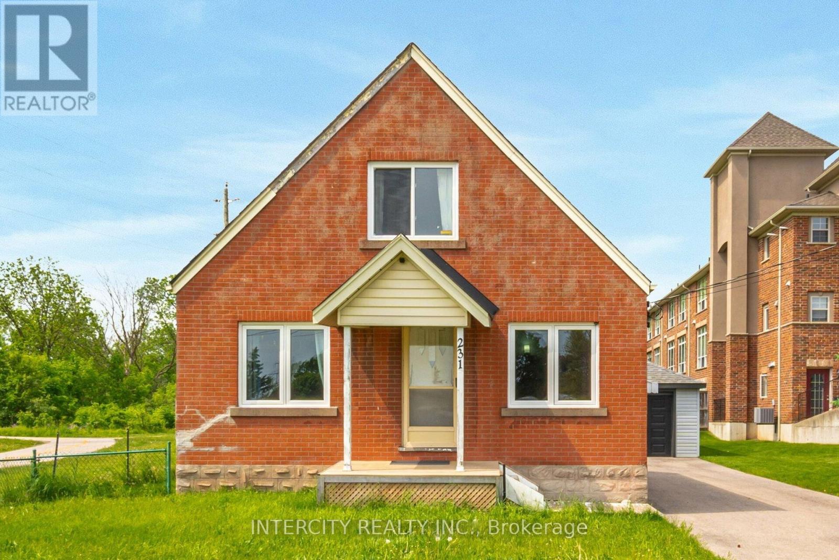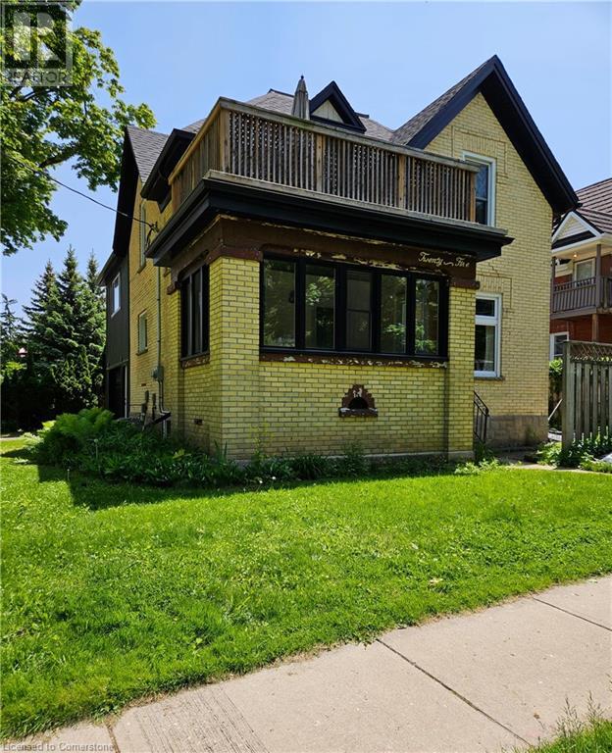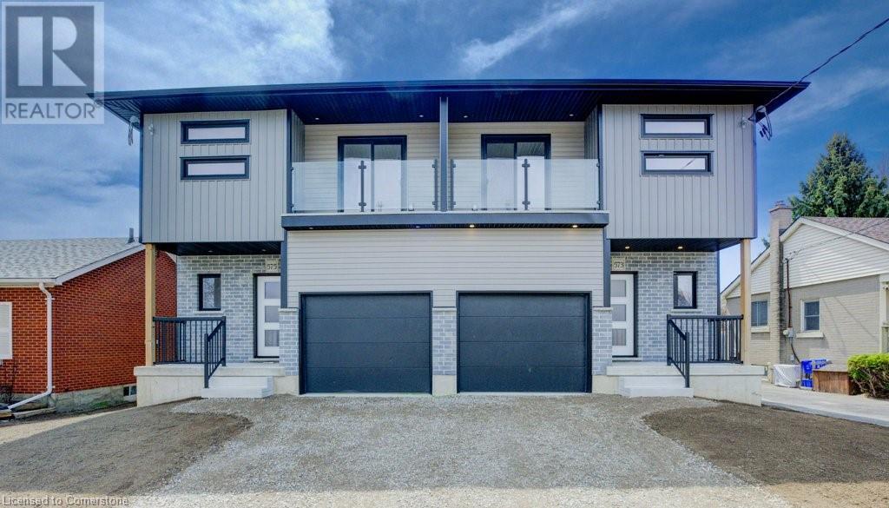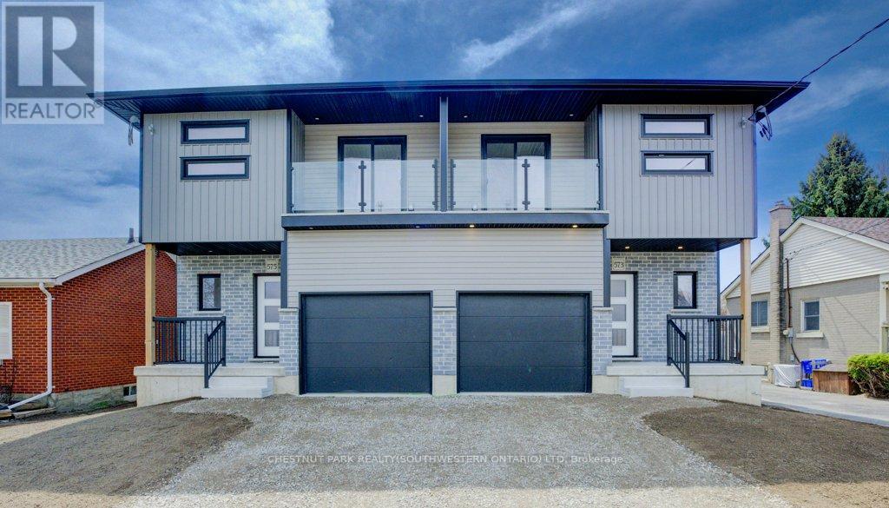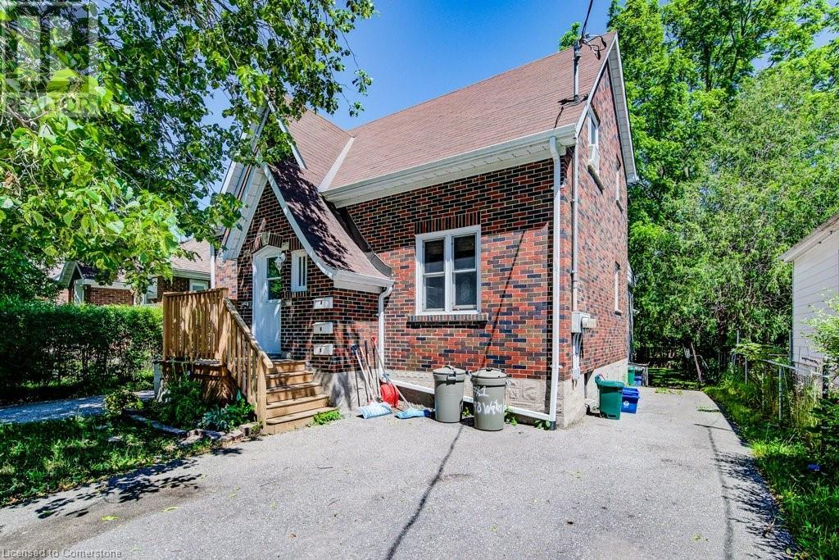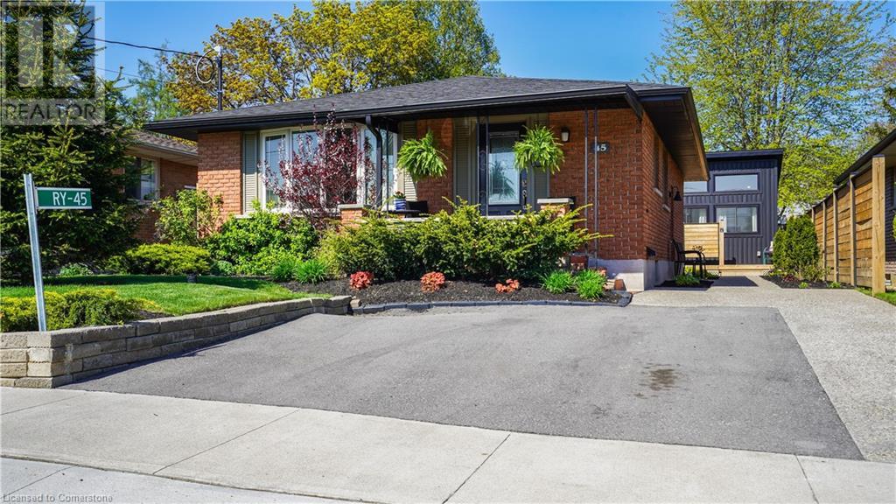Free account required
Unlock the full potential of your property search with a free account! Here's what you'll gain immediate access to:
- Exclusive Access to Every Listing
- Personalized Search Experience
- Favorite Properties at Your Fingertips
- Stay Ahead with Email Alerts
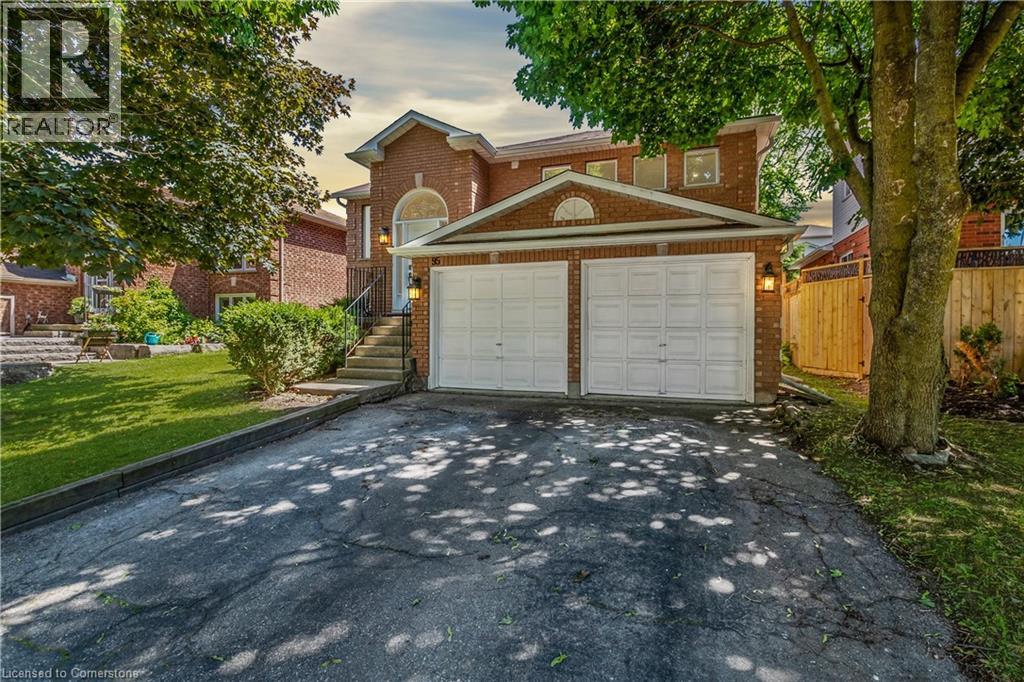
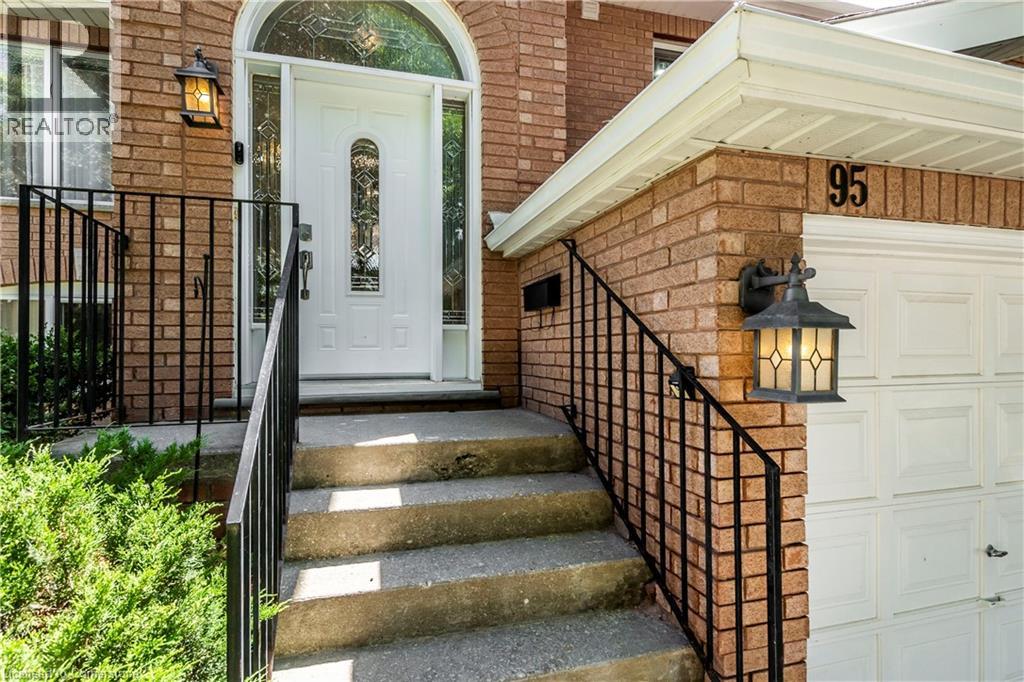
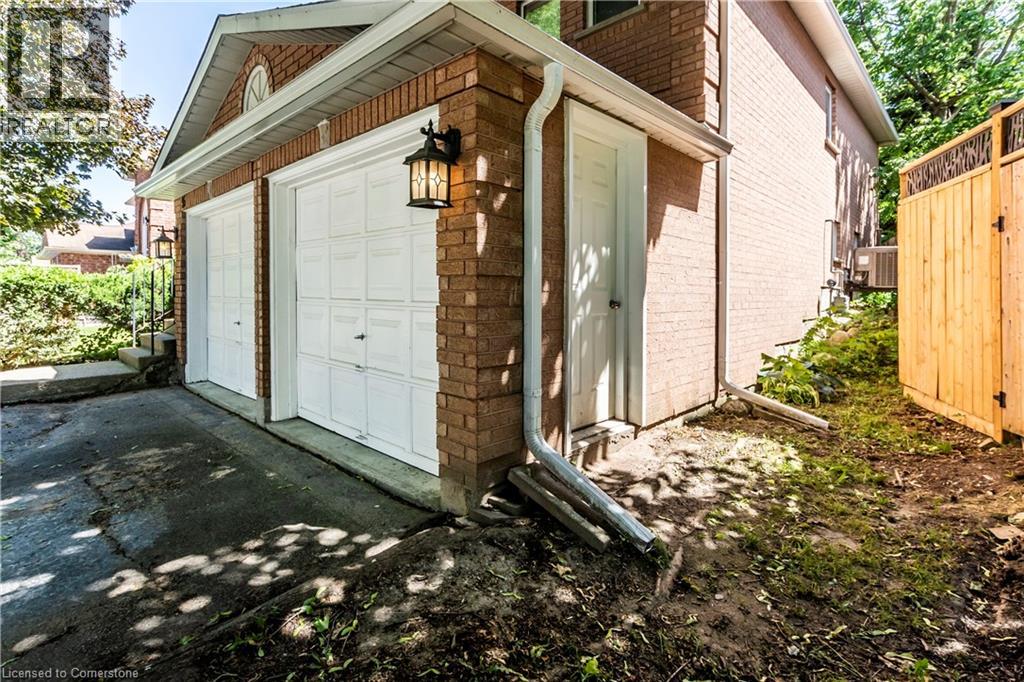
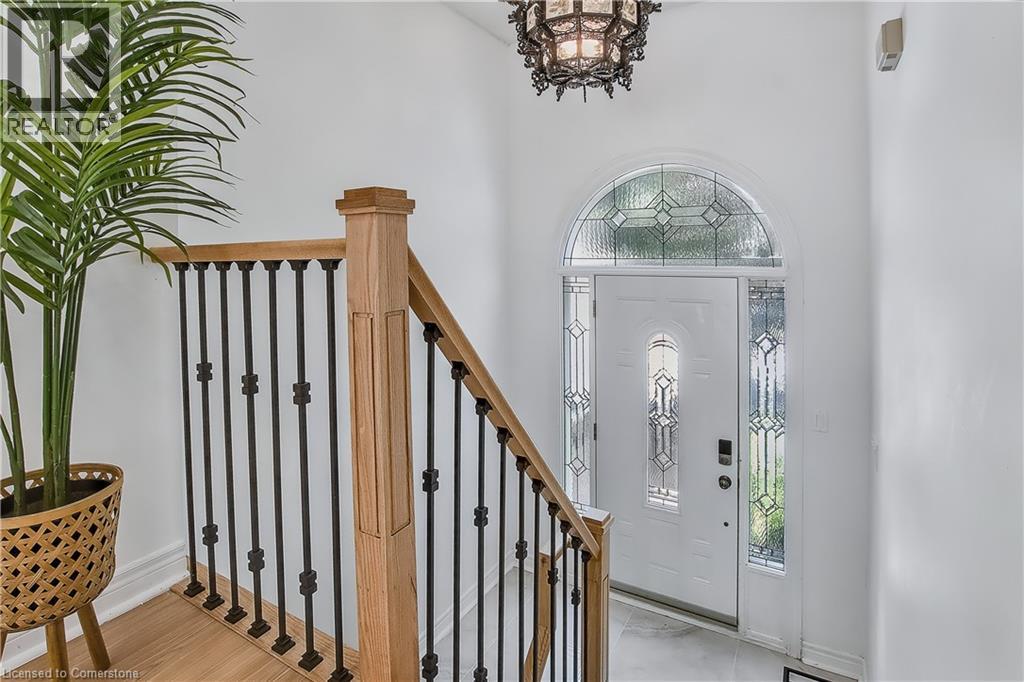
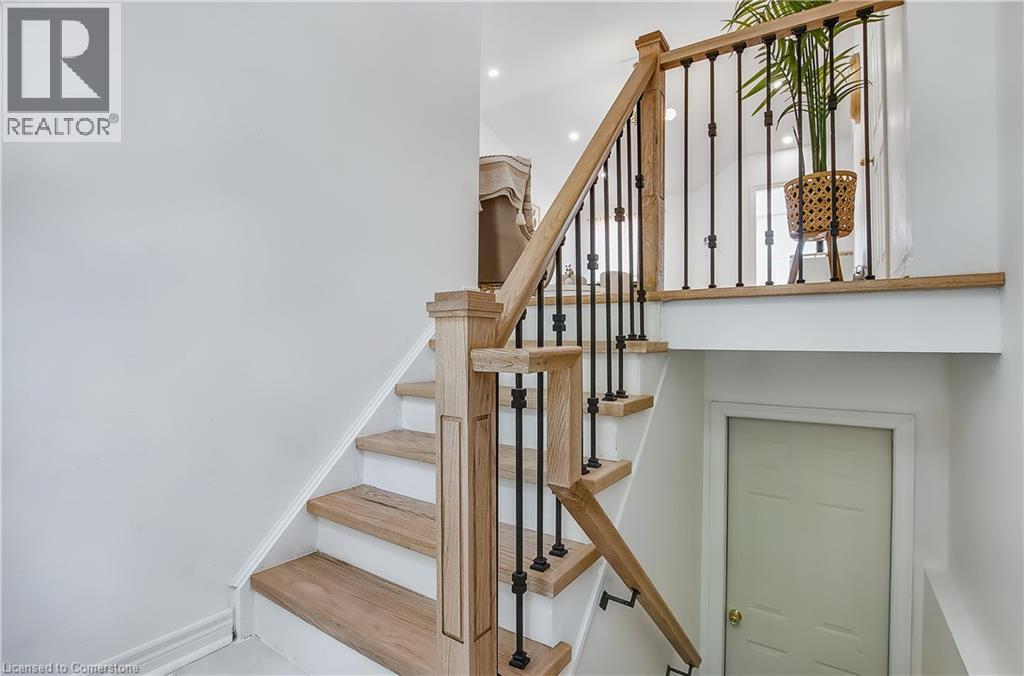
$820,000
95 GENERAL Drive
Kitchener, Ontario, Ontario, N2K3S7
MLS® Number: 40759413
Property description
Welcome to 95 General Drive – A Beautifully Renovated Raised Bungalow with In-Law Potential in Kitchener’s Grand River North! This move-in-ready home offers 4 spacious bedrooms, 2 full baths, and a fully finished basement with separate entrance — perfect for families, investors, or multi-generational living. Enjoy a freshly painted, carpet-free main floor with luxury vinyl plank flooring, cathedral ceilings, and a bright open-concept living/dining area. The cozy kitchen features new countertops, stainless steel appliances, and ample cabinetry. Upstairs includes 3 generous bedrooms and a stylishly renovated 4-piece bath. The lower level offers a fourth bedroom, full bath, rec room, laundry, and side-door access — ideal for an in-law suite or rental potential. Step outside to a fully fenced backyard with a large entertainer’s deck. Extras include a double-car garage, wide driveway, and plenty of storage. Located steps from Grand River trails, top schools, shopping, and minutes to Highway 401, expressway, and both Waterloo universities. Updates: Furnace, A/C & Water Softener (2019), Roof (2015), Built-in Humidifier. Don’t miss this exceptional opportunity!
Building information
Type
*****
Appliances
*****
Architectural Style
*****
Basement Development
*****
Basement Type
*****
Constructed Date
*****
Construction Style Attachment
*****
Cooling Type
*****
Exterior Finish
*****
Fireplace Present
*****
FireplaceTotal
*****
Fire Protection
*****
Foundation Type
*****
Heating Fuel
*****
Heating Type
*****
Size Interior
*****
Stories Total
*****
Utility Water
*****
Land information
Access Type
*****
Amenities
*****
Sewer
*****
Size Depth
*****
Size Frontage
*****
Size Total
*****
Rooms
Main level
4pc Bathroom
*****
Bedroom
*****
Bedroom
*****
Dining room
*****
Kitchen
*****
Living room
*****
Primary Bedroom
*****
Basement
3pc Bathroom
*****
Bedroom
*****
Dining room
*****
Kitchen
*****
Laundry room
*****
Recreation room
*****
Office
*****
Main level
4pc Bathroom
*****
Bedroom
*****
Bedroom
*****
Dining room
*****
Kitchen
*****
Living room
*****
Primary Bedroom
*****
Basement
3pc Bathroom
*****
Bedroom
*****
Dining room
*****
Kitchen
*****
Laundry room
*****
Recreation room
*****
Office
*****
Courtesy of HOMELIFE MIRACLE REALTY LTD.
Book a Showing for this property
Please note that filling out this form you'll be registered and your phone number without the +1 part will be used as a password.
