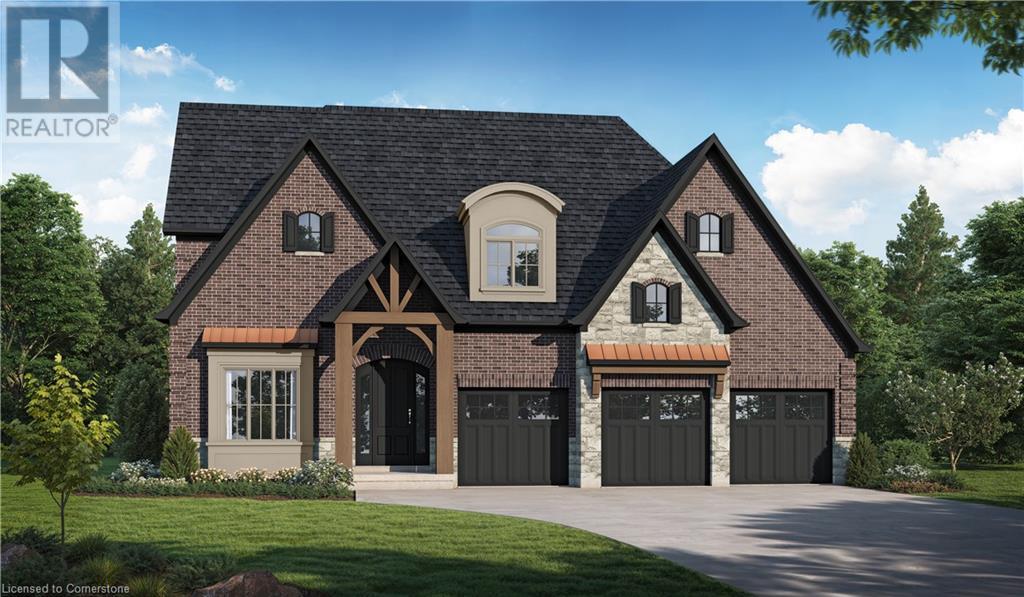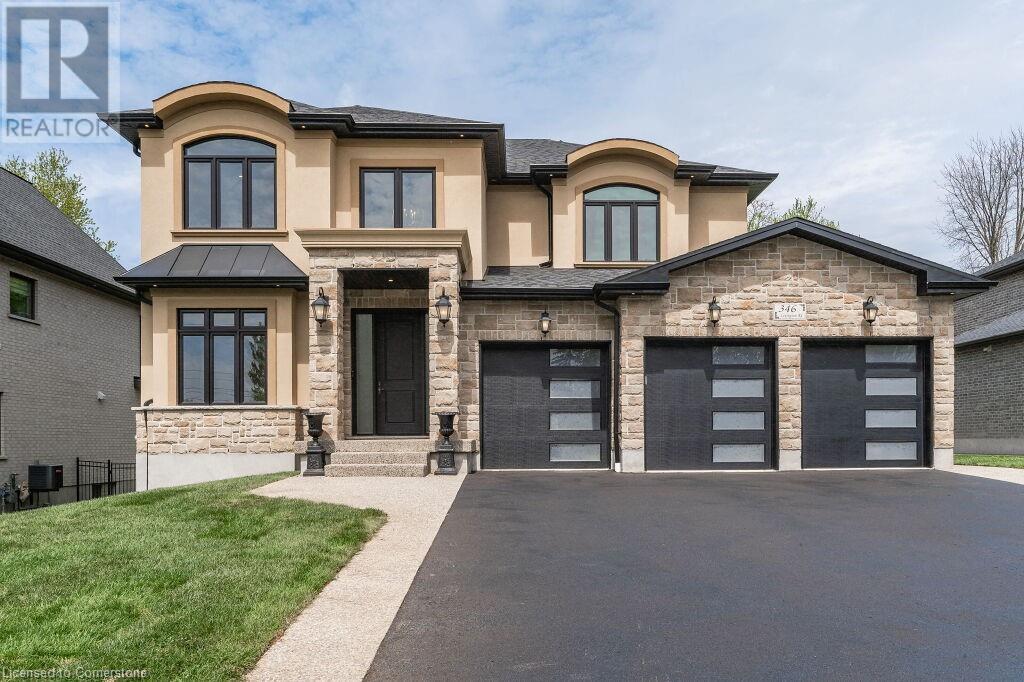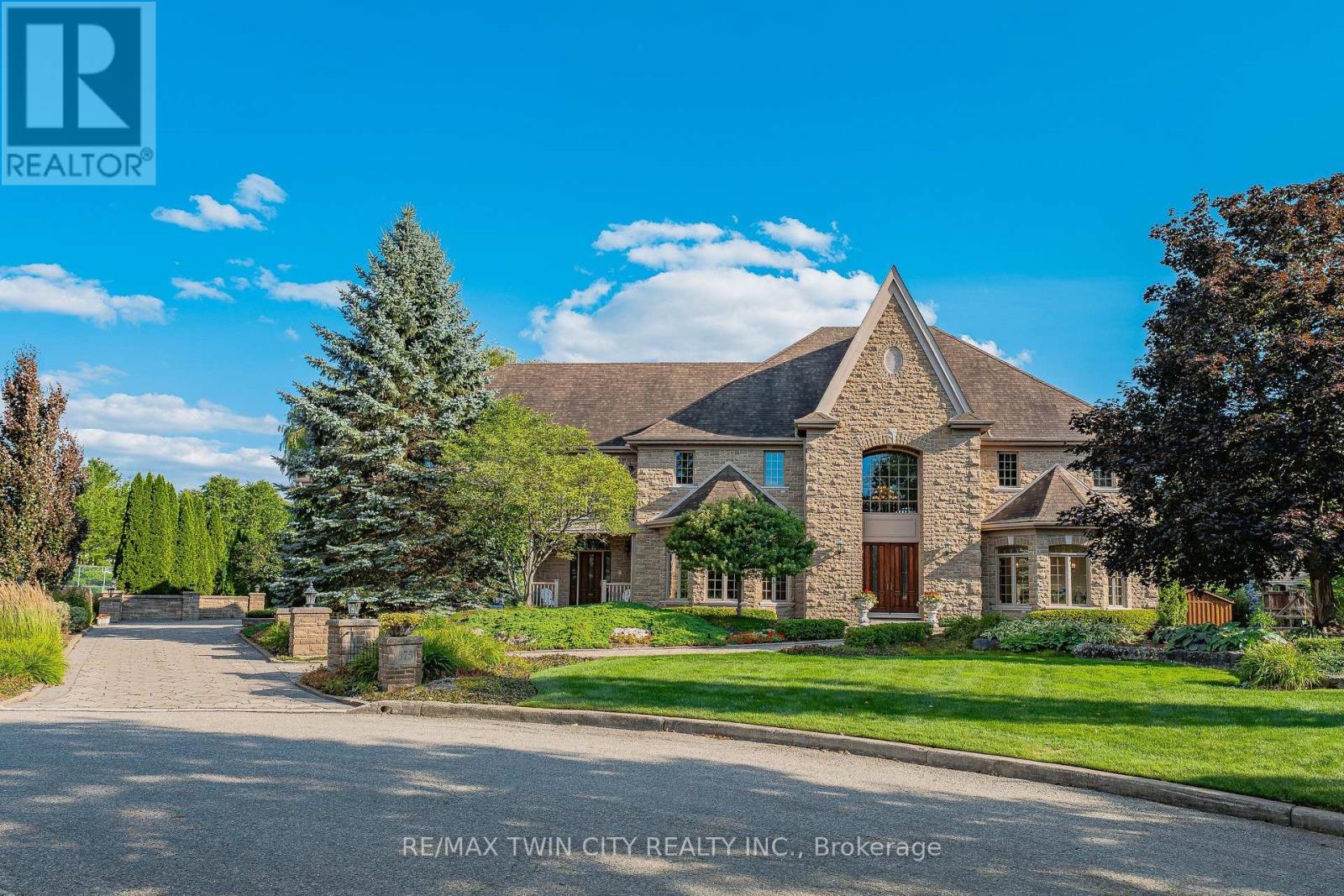Free account required
Unlock the full potential of your property search with a free account! Here's what you'll gain immediate access to:
- Exclusive Access to Every Listing
- Personalized Search Experience
- Favorite Properties at Your Fingertips
- Stay Ahead with Email Alerts
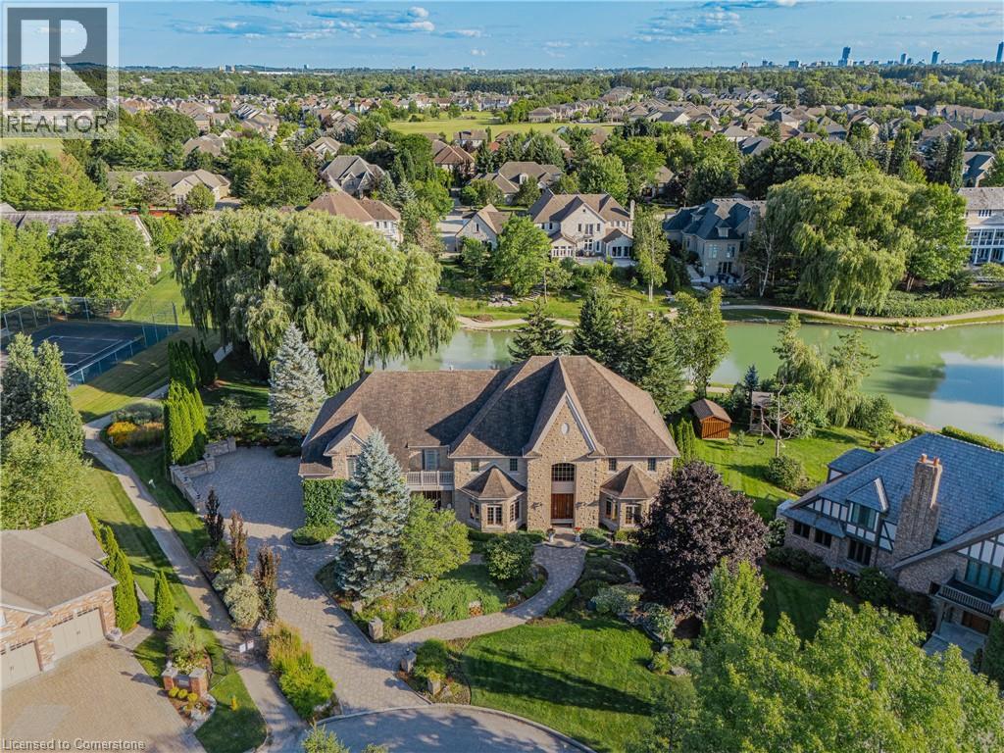
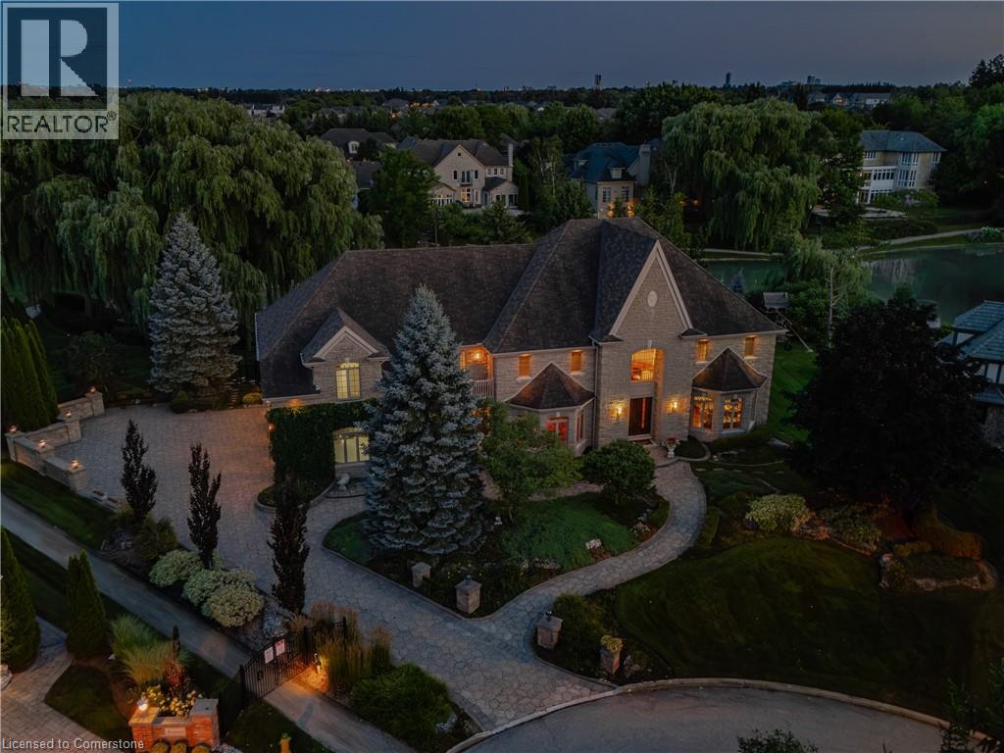
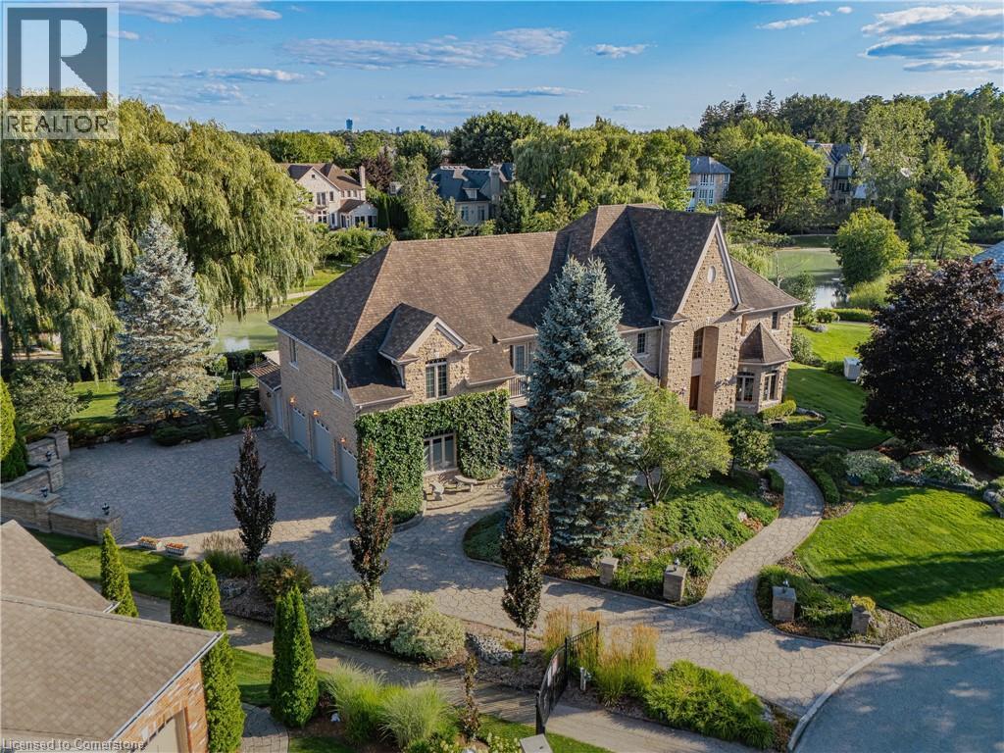
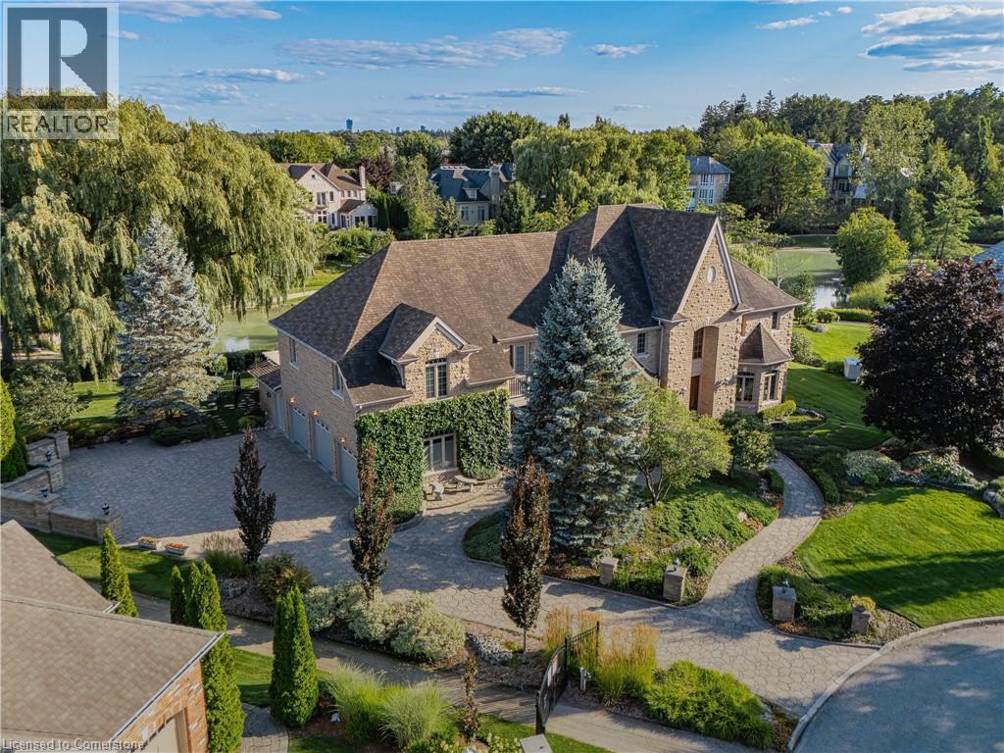
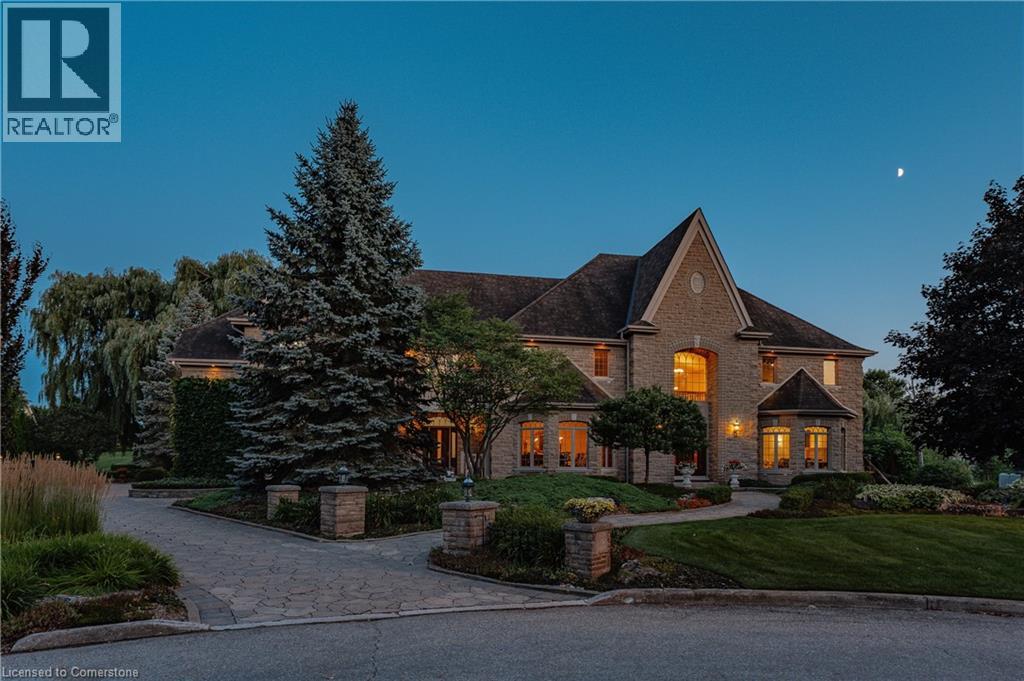
$3,250,000
375 RIVER OAK Place
Waterloo, Ontario, Ontario, N2K3N8
MLS® Number: 40758170
Property description
Exquisite Lakefront Estate in Prestigious River Oak Estates-Welcome to a rare & extraordinary opportunity-one of the only lakefront estates in the city, offering private access to Emerald Lake. Nestled on 0.53 AC of pristine waterfront, this custom-built legacy residence is a statement of timeless sophistication & luxury. Privately situated on a quiet court, this distinguished home offers 9,100+ SF of refined living w/ 5 beds, 6 baths, & resort-calibre amenities. Enter the grand foyer w/ soaring ceilings, sweeping staircase, & classic centre hall plan. The main lvl features a well-appointed formal living rm w/ gas fireplace, an exquisite dining rm,& a 2-storey great rm w/ gas fireplace & serene lake views, ideal for grand events/quiet moments. The chef’s kitchen incl. granite counters, centre island, walk-in pantry, & breakfast area w/ patio access, ensuring seamless indoor-outdoor living. A flexible den w/ built-in bar (future main-flr brdm potential) & two 2-pc baths complete this lvl. Freshly painted main lvl & upper hallway, updated light fixtures, new window coverings in living/dining rms. Dual staircases lead to an upper lvl catwalk overlooking the great rm, foyer & lake. The private primary wing features a luxe 5-pc ensuite, dual walk-in closets, dressing lounge w/ balcony, office/exercise area, & kitchenette/laundry rm. 3 add’l bedrms, each w/ access to a bathrm. Bonus upper loft w/ gas stove adds versatility. The lower lvl includes a renovated home theatre w/ motion-activated seating & a spacious rec rm. This lvl also offers in-law/nanny suite potential, w/ bedrm, bathrm, workshop/multi-purpose area (future kitchen), & walk-up access to the garage. Landscaped grounds evoke a resort retreat, featuring in-ground pool, expansive patios, & outdoor kitchen. A covered gazebo/lounge, framed by mature trees & lake views, offers the ultimate place to unwind. Steps from Kiwanis Park, trails, Grand River, shops, schools & HWYS-this is a once-in-a-lifetime opportunity.
Building information
Type
*****
Appliances
*****
Architectural Style
*****
Basement Development
*****
Basement Type
*****
Constructed Date
*****
Construction Style Attachment
*****
Cooling Type
*****
Exterior Finish
*****
Fireplace Present
*****
FireplaceTotal
*****
Fireplace Type
*****
Fire Protection
*****
Foundation Type
*****
Half Bath Total
*****
Heating Fuel
*****
Heating Type
*****
Size Interior
*****
Stories Total
*****
Utility Water
*****
Land information
Access Type
*****
Amenities
*****
Fence Type
*****
Landscape Features
*****
Sewer
*****
Size Frontage
*****
Size Irregular
*****
Size Total
*****
Surface Water
*****
Rooms
Main level
2pc Bathroom
*****
2pc Bathroom
*****
Breakfast
*****
Den
*****
Dining room
*****
Great room
*****
Kitchen
*****
Living room
*****
Storage
*****
Basement
3pc Bathroom
*****
Bedroom
*****
Cold room
*****
Gym
*****
Laundry room
*****
Recreation room
*****
Storage
*****
Storage
*****
Media
*****
Utility room
*****
Workshop
*****
Third level
Loft
*****
Second level
4pc Bathroom
*****
4pc Bathroom
*****
Full bathroom
*****
Bedroom
*****
Bedroom
*****
Bedroom
*****
Other
*****
Office
*****
Laundry room
*****
Primary Bedroom
*****
Other
*****
Other
*****
Courtesy of RE/MAX TWIN CITY REALTY INC., BROKERAGE
Book a Showing for this property
Please note that filling out this form you'll be registered and your phone number without the +1 part will be used as a password.
