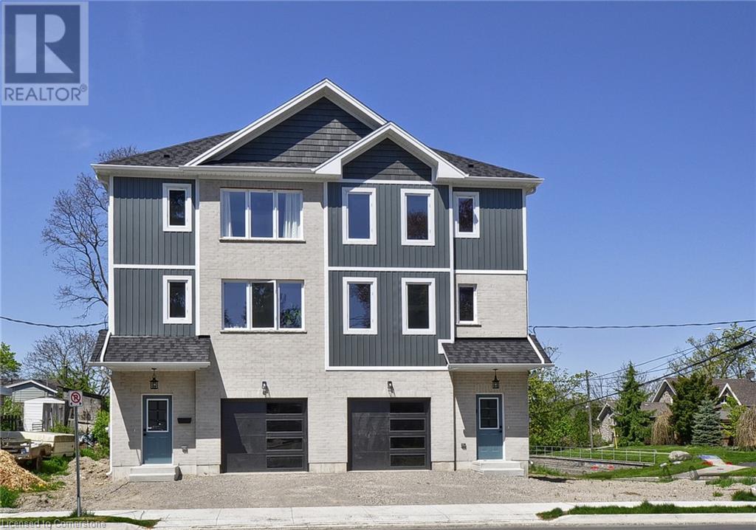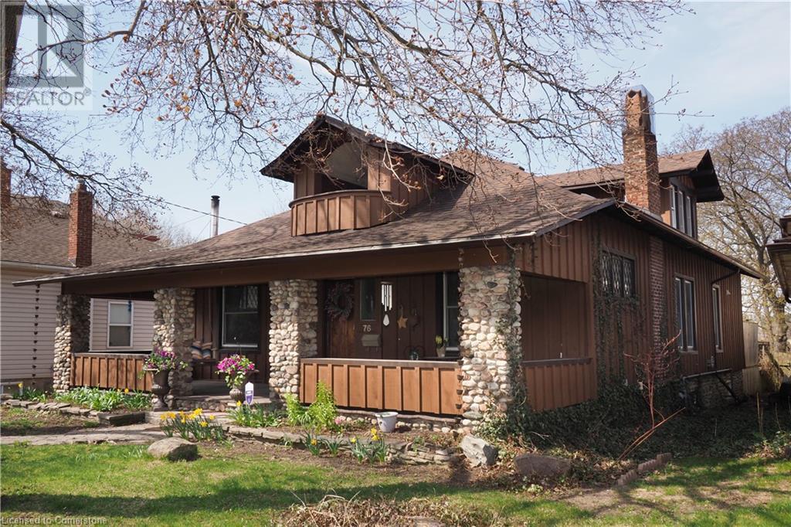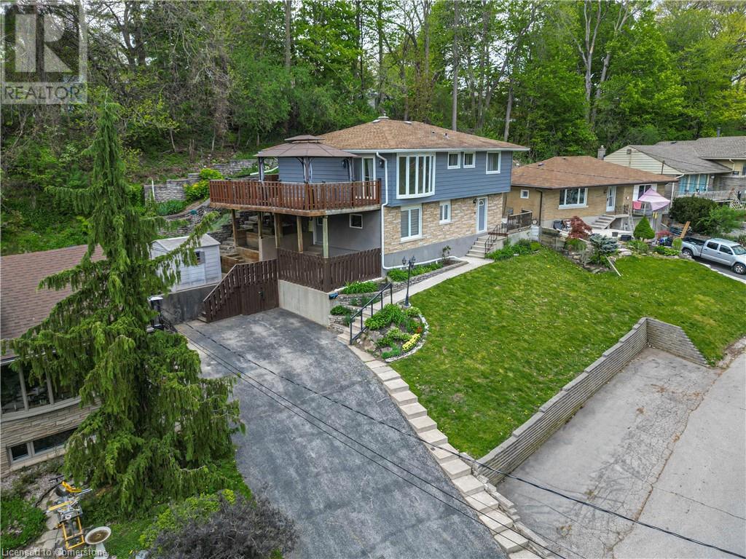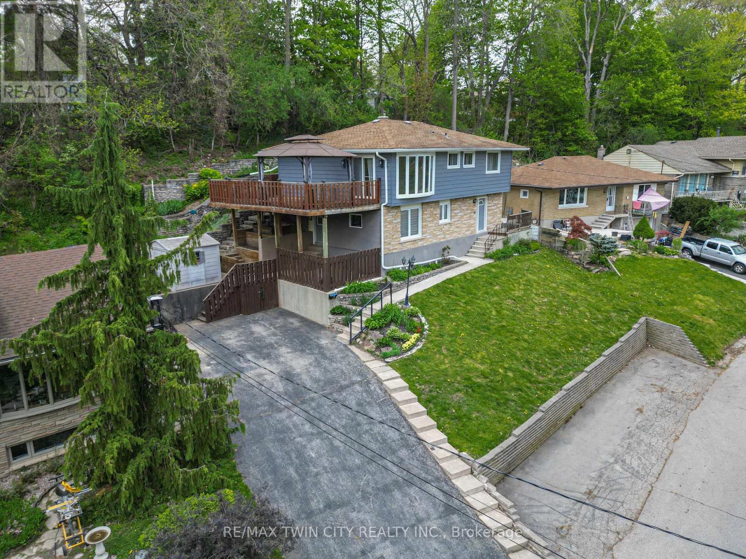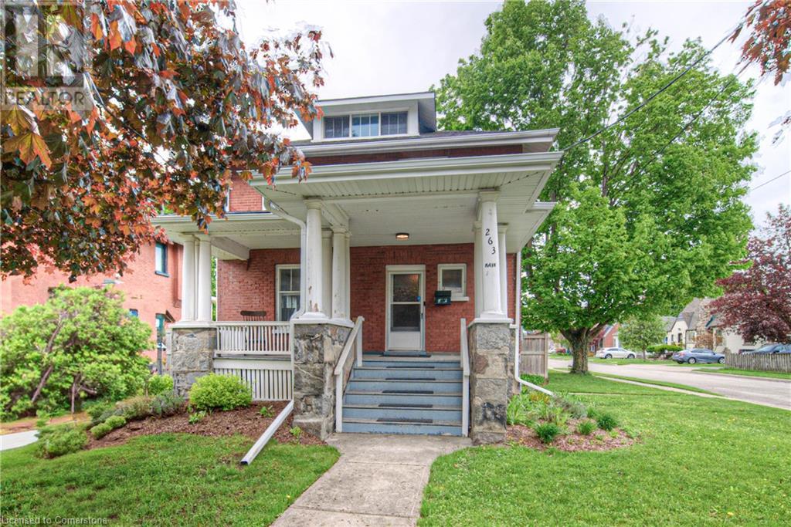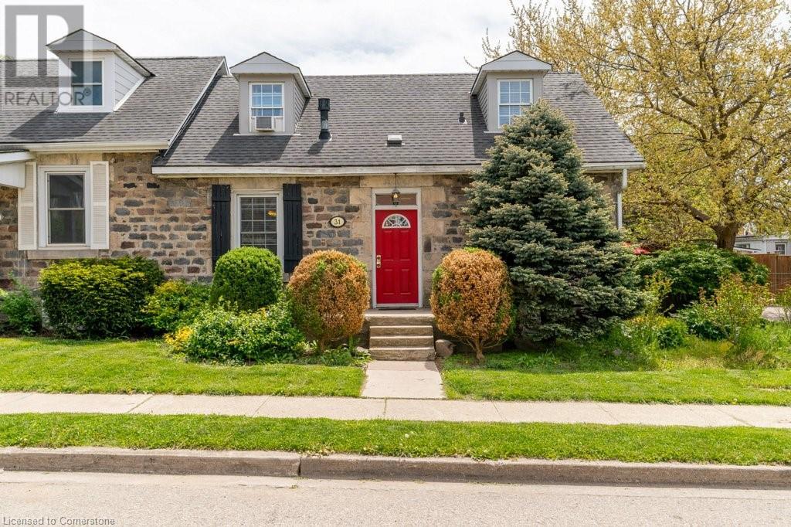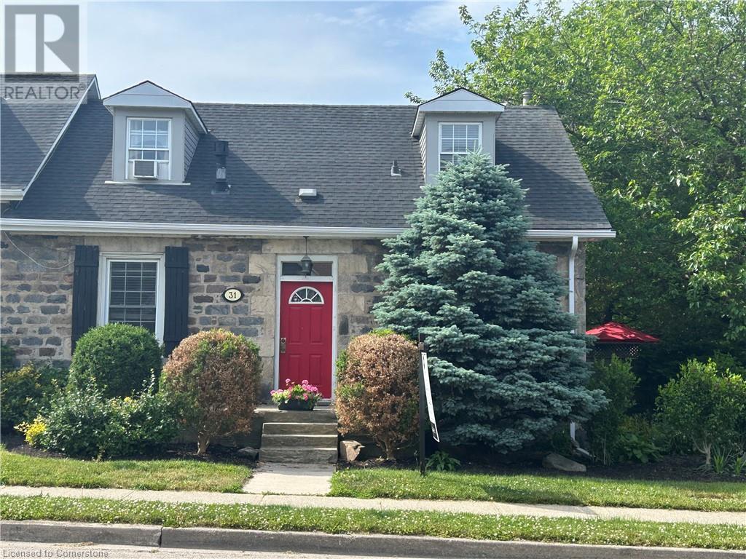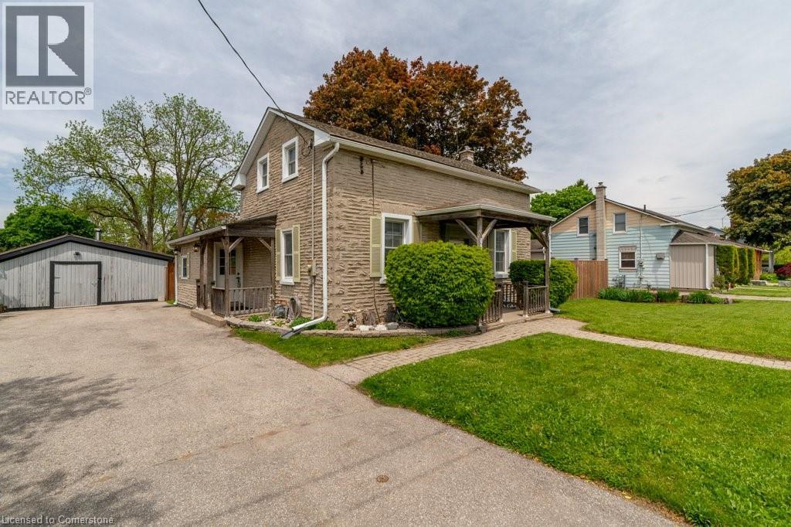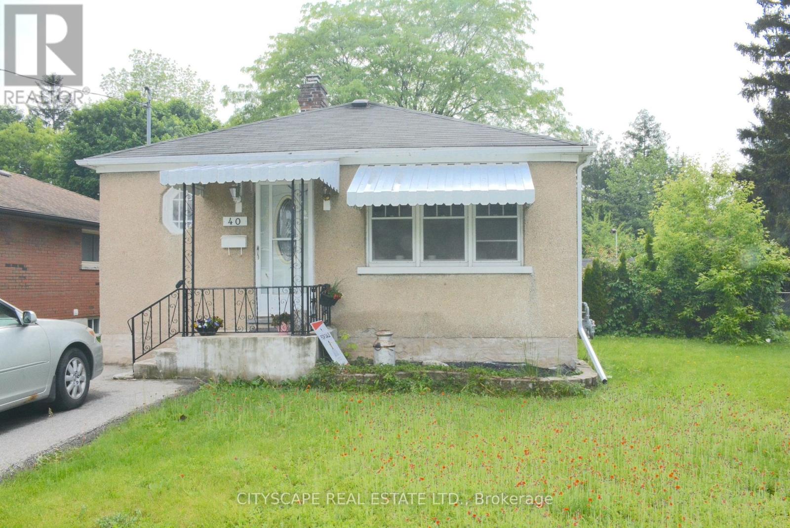Free account required
Unlock the full potential of your property search with a free account! Here's what you'll gain immediate access to:
- Exclusive Access to Every Listing
- Personalized Search Experience
- Favorite Properties at Your Fingertips
- Stay Ahead with Email Alerts



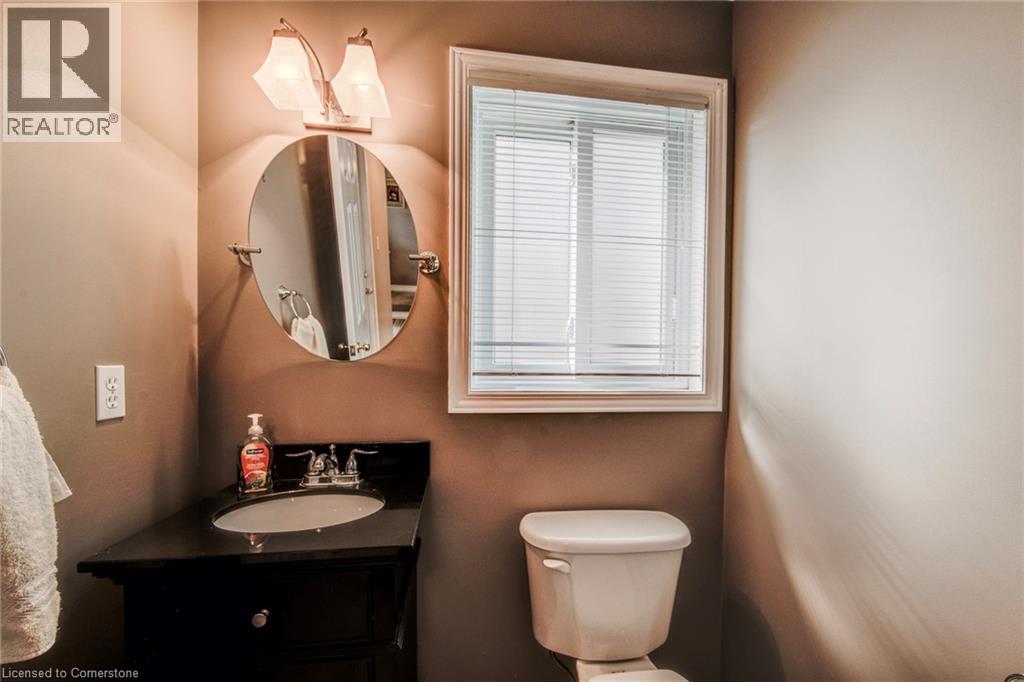

$699,900
272 GATEHOUSE Drive
Cambridge, Ontario, Ontario, N1P1E6
MLS® Number: 40757755
Property description
Welcome to 272 Gatehouse Drive – a beautifully maintained family home in a sought-after neighbourhood! This charming 3-bedroom, 3-bathroom home is fully finished from top to bottom and offers the perfect combination of space, comfort, and functionality. A welcoming enclosed front porch sets the tone, providing a cozy spot to enjoy your morning coffee or greet guests. Step inside to a bright main floor featuring an open concept layout and large windows that fill the space with natural light — ideal for both everyday family living and entertaining. Upstairs, the spacious primary bedroom offers a peaceful retreat with oversized windows, a walk-in closet, and a cheater ensuite. Two additional well-sized bedrooms offer plenty of space for a growing family, guests, or a home office. The fully finished basement provides more living space, including a full bathroom and a versatile rec room ready for your personal touch. Outside, enjoy a private, fully fenced backyard oasis complete with a large deck, gazebo, playground, and no rear neighbors — perfect for summer evenings and weekend gatherings. Located in a family-friendly neighborhood, just steps to top-rated elementary and secondary schools, with convenient access to both Kitchener-Waterloo and the GTA. Recent updates include fresh paint and concrete parging (2025), A/C (2019), roof (2015), and fully finished basement (2015).
Building information
Type
*****
Appliances
*****
Architectural Style
*****
Basement Development
*****
Basement Type
*****
Constructed Date
*****
Construction Style Attachment
*****
Cooling Type
*****
Exterior Finish
*****
Fire Protection
*****
Fixture
*****
Half Bath Total
*****
Heating Fuel
*****
Heating Type
*****
Size Interior
*****
Stories Total
*****
Utility Water
*****
Land information
Access Type
*****
Amenities
*****
Sewer
*****
Size Depth
*****
Size Frontage
*****
Size Total
*****
Rooms
Main level
2pc Bathroom
*****
Dining room
*****
Foyer
*****
Kitchen
*****
Living room
*****
Basement
3pc Bathroom
*****
Recreation room
*****
Storage
*****
Utility room
*****
Second level
4pc Bathroom
*****
Bedroom
*****
Bedroom
*****
Primary Bedroom
*****
Main level
2pc Bathroom
*****
Dining room
*****
Foyer
*****
Kitchen
*****
Living room
*****
Basement
3pc Bathroom
*****
Recreation room
*****
Storage
*****
Utility room
*****
Second level
4pc Bathroom
*****
Bedroom
*****
Bedroom
*****
Primary Bedroom
*****
Main level
2pc Bathroom
*****
Dining room
*****
Foyer
*****
Kitchen
*****
Living room
*****
Basement
3pc Bathroom
*****
Recreation room
*****
Storage
*****
Utility room
*****
Second level
4pc Bathroom
*****
Bedroom
*****
Bedroom
*****
Primary Bedroom
*****
Main level
2pc Bathroom
*****
Dining room
*****
Foyer
*****
Kitchen
*****
Living room
*****
Basement
3pc Bathroom
*****
Recreation room
*****
Storage
*****
Utility room
*****
Second level
4pc Bathroom
*****
Bedroom
*****
Courtesy of RE/MAX TWIN CITY REALTY INC. BROKERAGE-2
Book a Showing for this property
Please note that filling out this form you'll be registered and your phone number without the +1 part will be used as a password.
