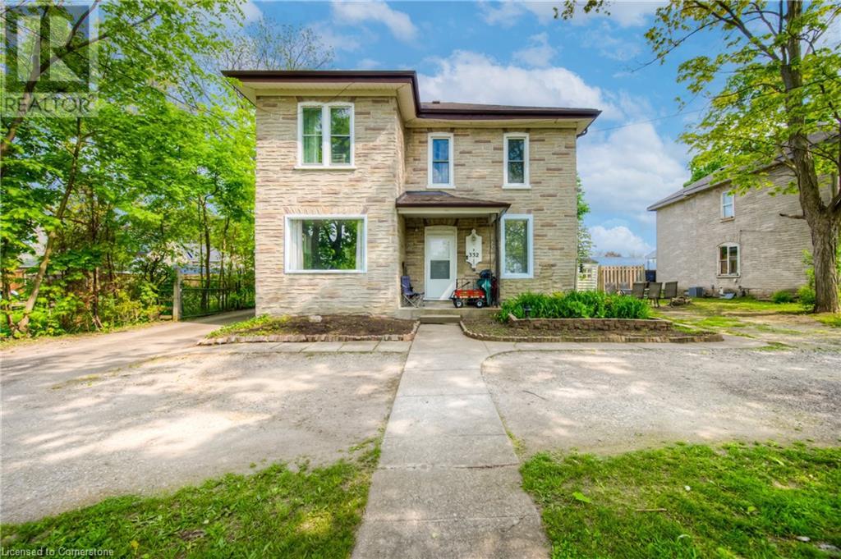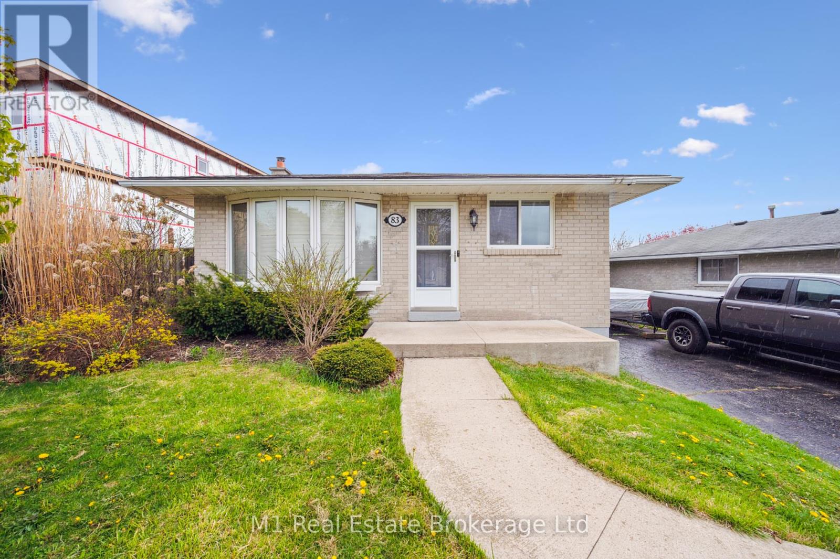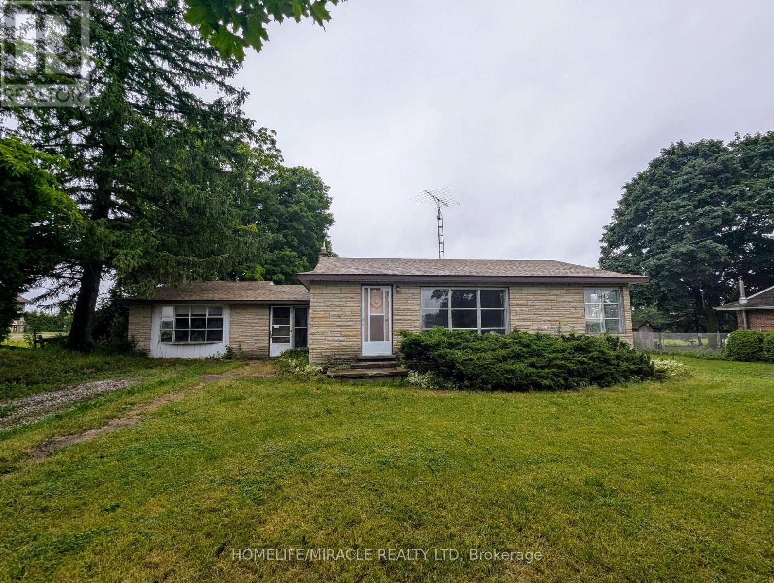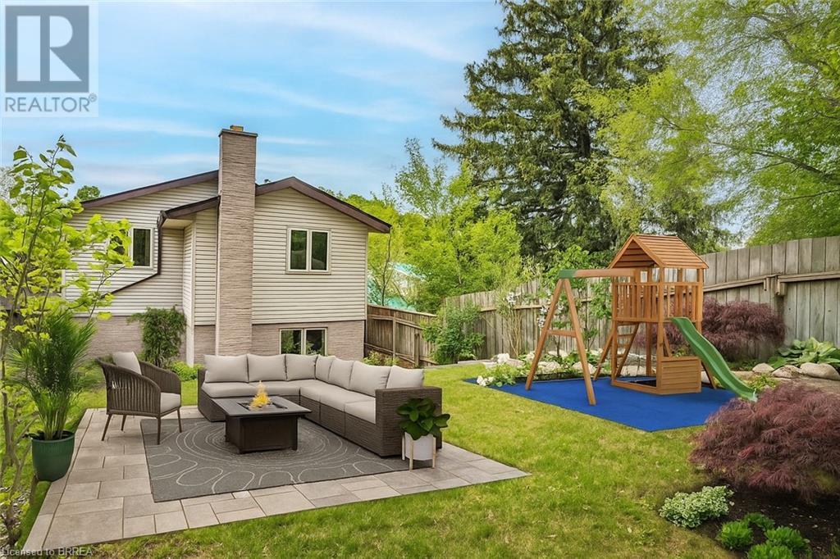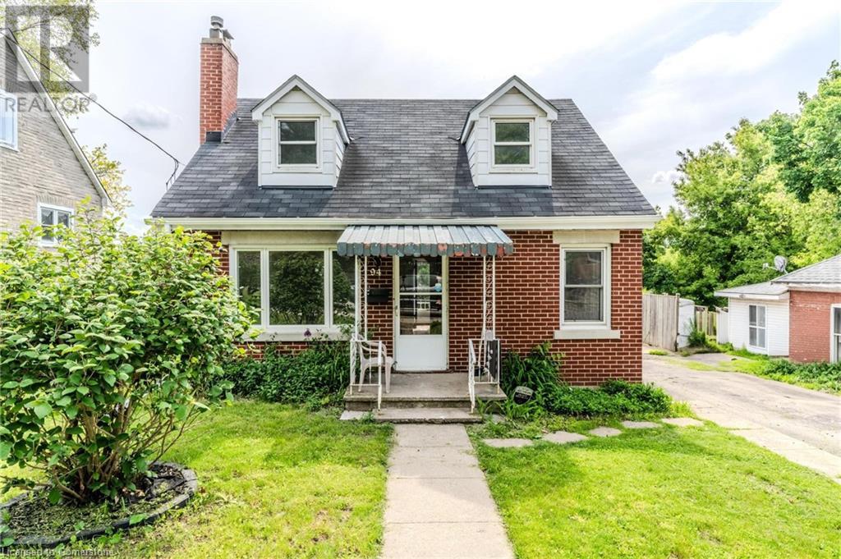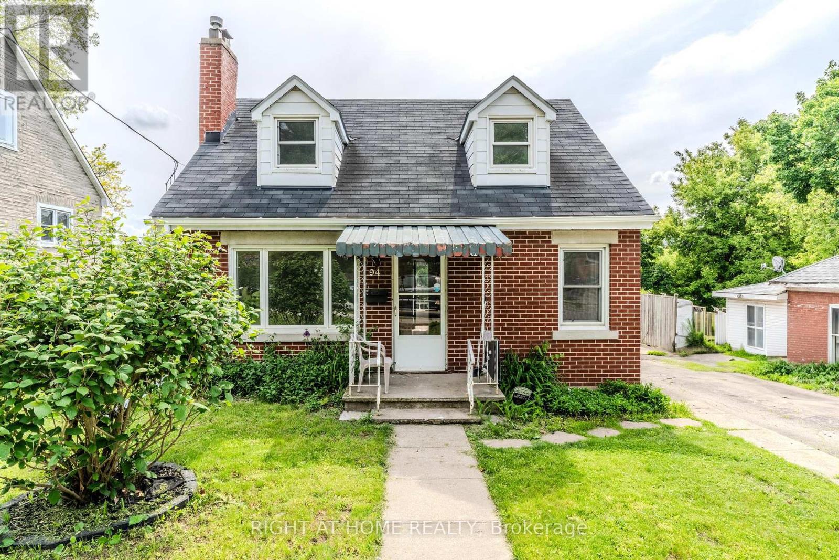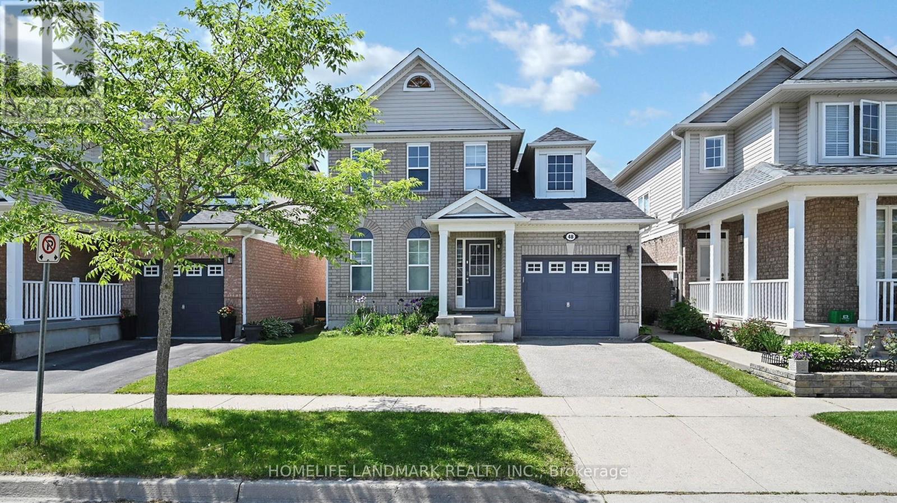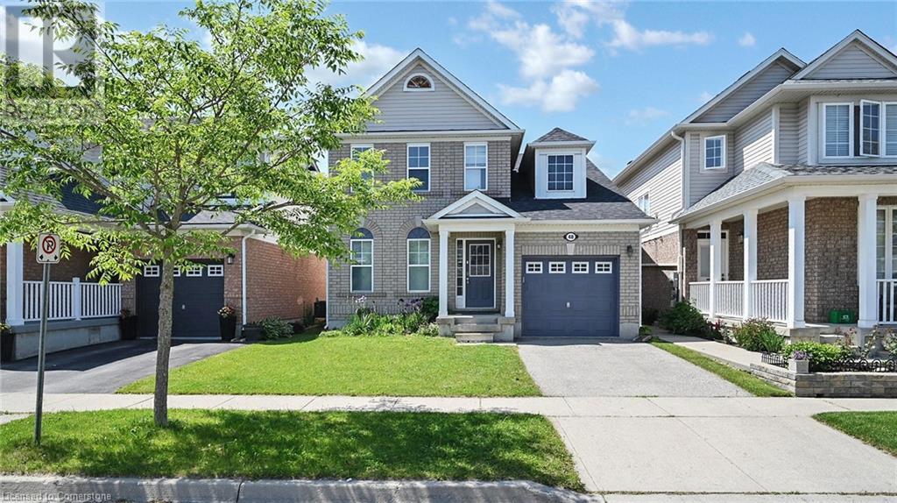Free account required
Unlock the full potential of your property search with a free account! Here's what you'll gain immediate access to:
- Exclusive Access to Every Listing
- Personalized Search Experience
- Favorite Properties at Your Fingertips
- Stay Ahead with Email Alerts





$799,000
164 QUEEN Street E
Cambridge, Ontario, Ontario, N3C2B2
MLS® Number: 40757543
Property description
CENTURY HOME WITH AN INGROUND SALT WATER POOL! Welcome to this beautifully restored 3-bedroom, 1.5-bathroom home in the heart of Hespeler Village! Full of character and timeless appeal, this 1890s gem blends vintage charm with modern convenience, offering a warm and inviting living space. The main level of the home offers a cozy family room featuring a wood-burning stove for those chilly evenings, as well as a spacious living and dining area connected into the kitchen, perfect for entertaining! The bright kitchen has easy access to the charming sunroom to enjoy your morning coffee in. The home offers a large backyard oasis, featuring an inground, saltwater pool and plenty of green space, ideal for summer fun! The second level boasts 3 generously sized bedrooms and the 2-piece bathroom. Located just minutes from shopping, restaurants, the Mill Run Trail, and more, this home offers a rare opportunity to enjoy both historic character and modern amenities in a sought-after neighborhood. Don't miss out on this historic gem, book your private viewing today!
Building information
Type
*****
Appliances
*****
Architectural Style
*****
Basement Development
*****
Basement Type
*****
Construction Style Attachment
*****
Exterior Finish
*****
Fireplace Fuel
*****
Fireplace Present
*****
FireplaceTotal
*****
Fireplace Type
*****
Foundation Type
*****
Half Bath Total
*****
Heating Fuel
*****
Size Interior
*****
Stories Total
*****
Utility Water
*****
Land information
Amenities
*****
Sewer
*****
Size Depth
*****
Size Frontage
*****
Size Total
*****
Rooms
Main level
4pc Bathroom
*****
Dining room
*****
Family room
*****
Foyer
*****
Kitchen
*****
Living room
*****
Mud room
*****
Sunroom
*****
Basement
Storage
*****
Storage
*****
Second level
2pc Bathroom
*****
Bedroom
*****
Bedroom
*****
Primary Bedroom
*****
Courtesy of RE/MAX TWIN CITY REALTY INC. BROKERAGE-2
Book a Showing for this property
Please note that filling out this form you'll be registered and your phone number without the +1 part will be used as a password.

