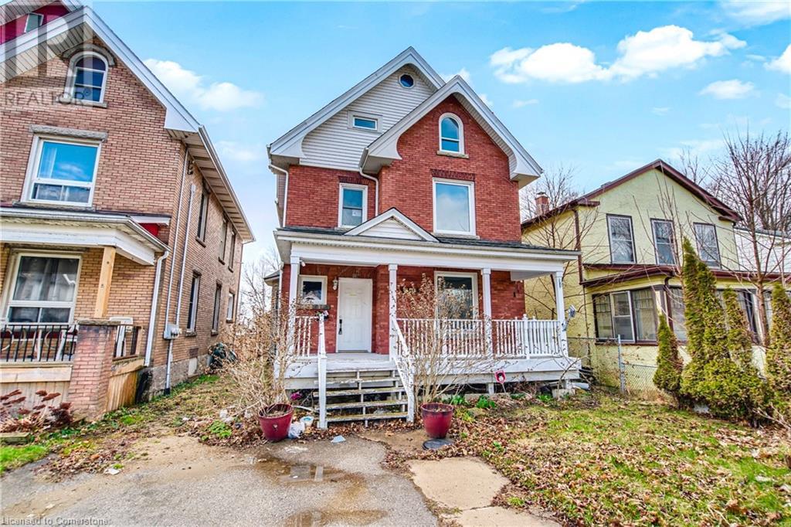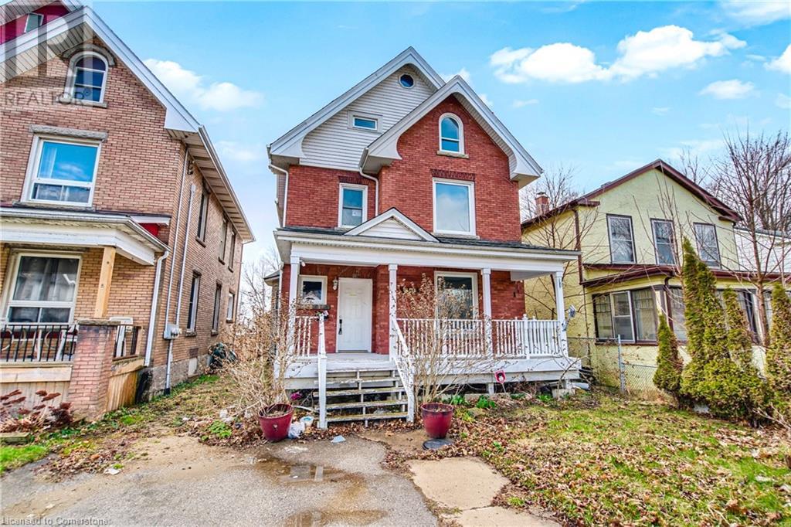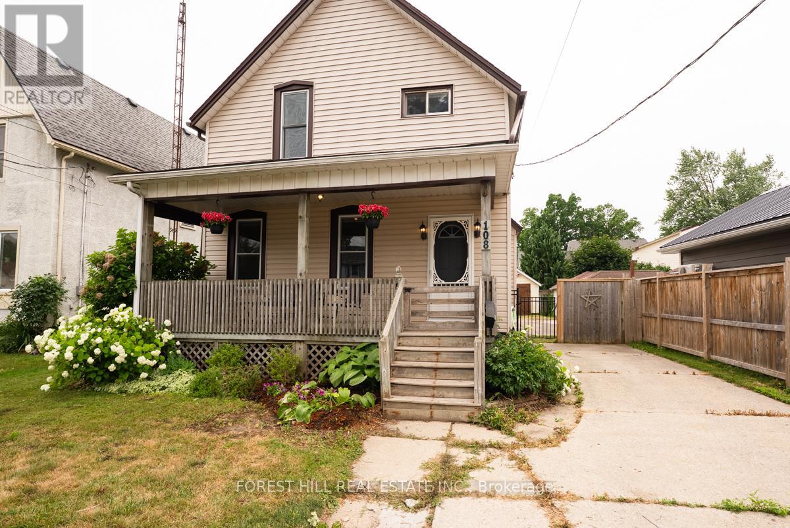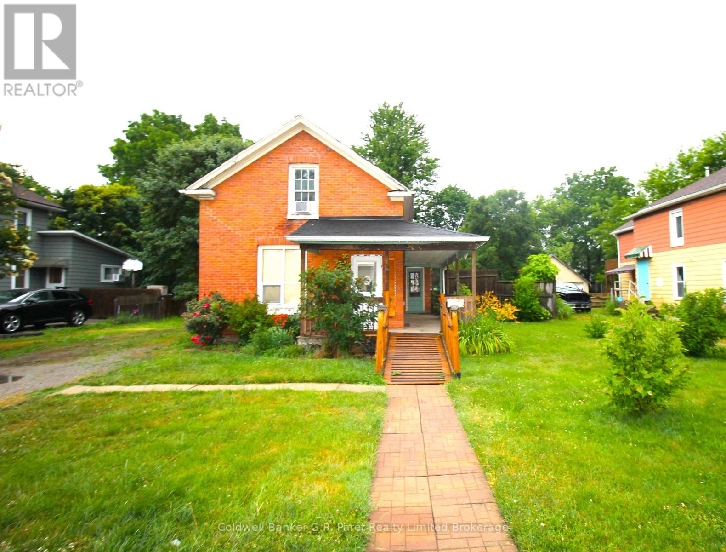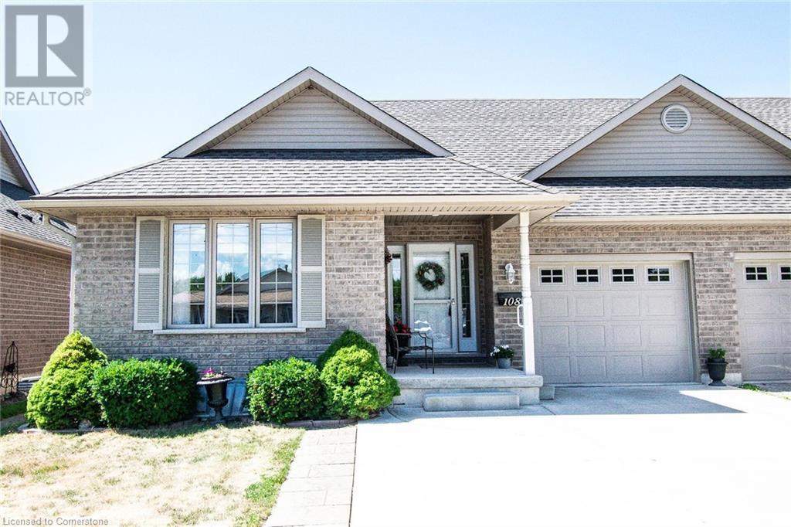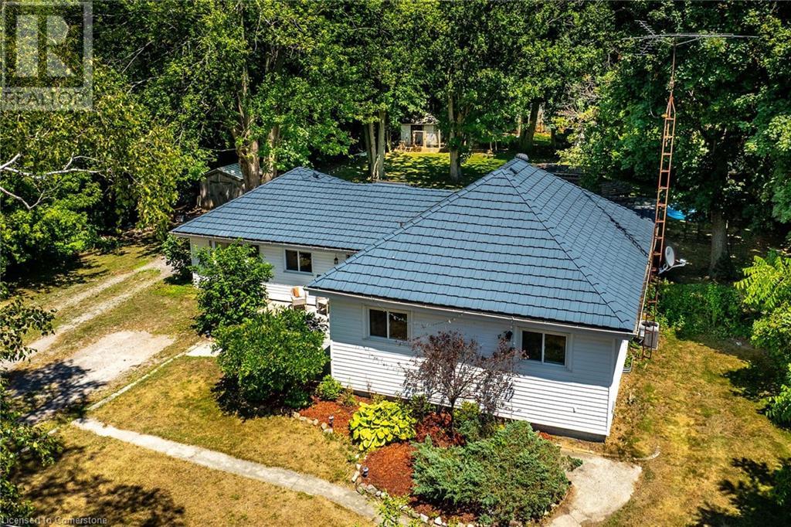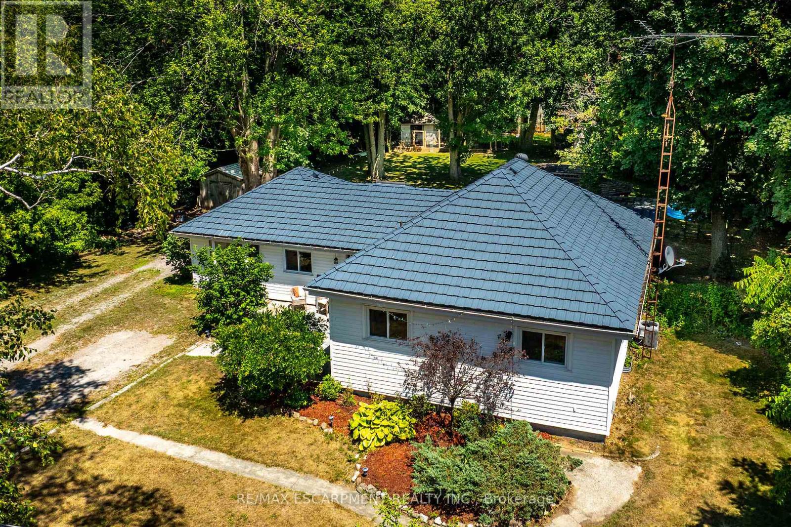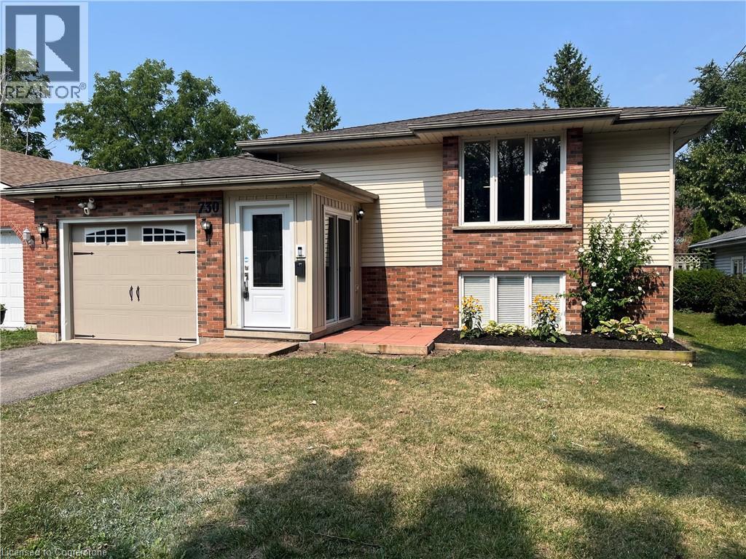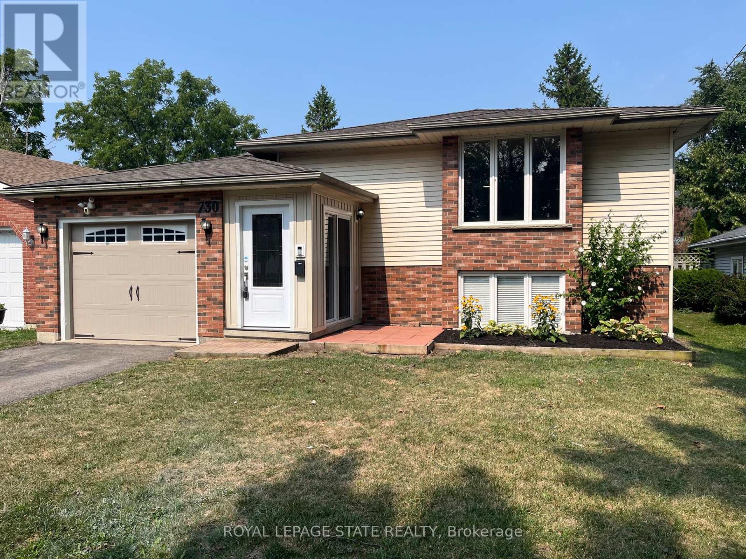Free account required
Unlock the full potential of your property search with a free account! Here's what you'll gain immediate access to:
- Exclusive Access to Every Listing
- Personalized Search Experience
- Favorite Properties at Your Fingertips
- Stay Ahead with Email Alerts
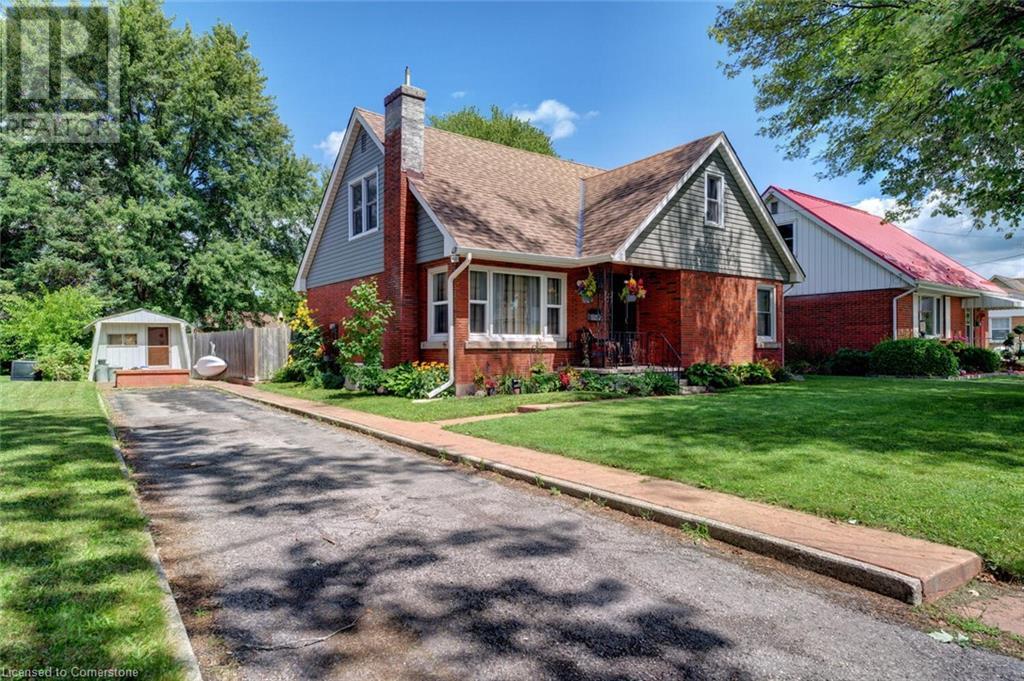
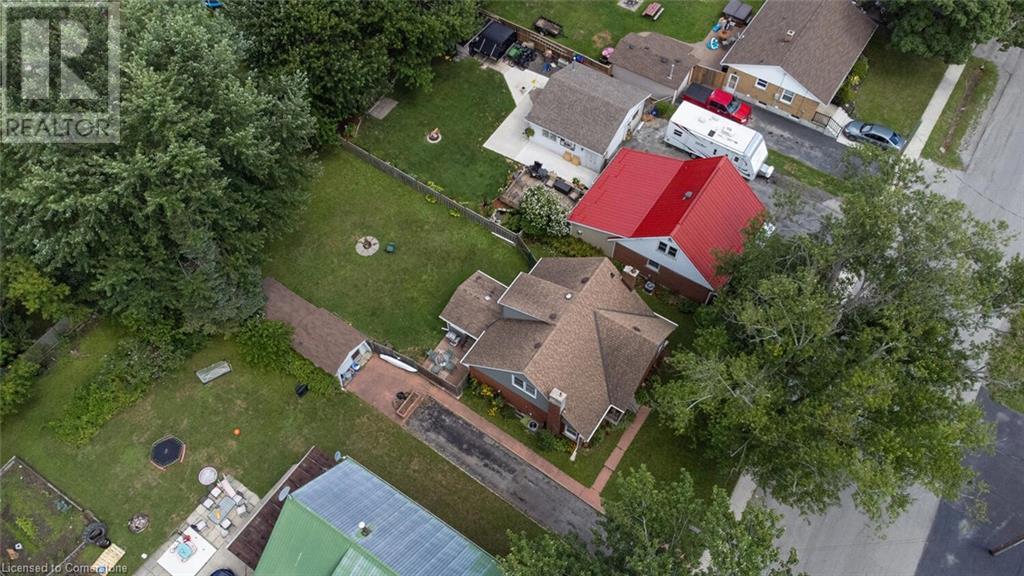
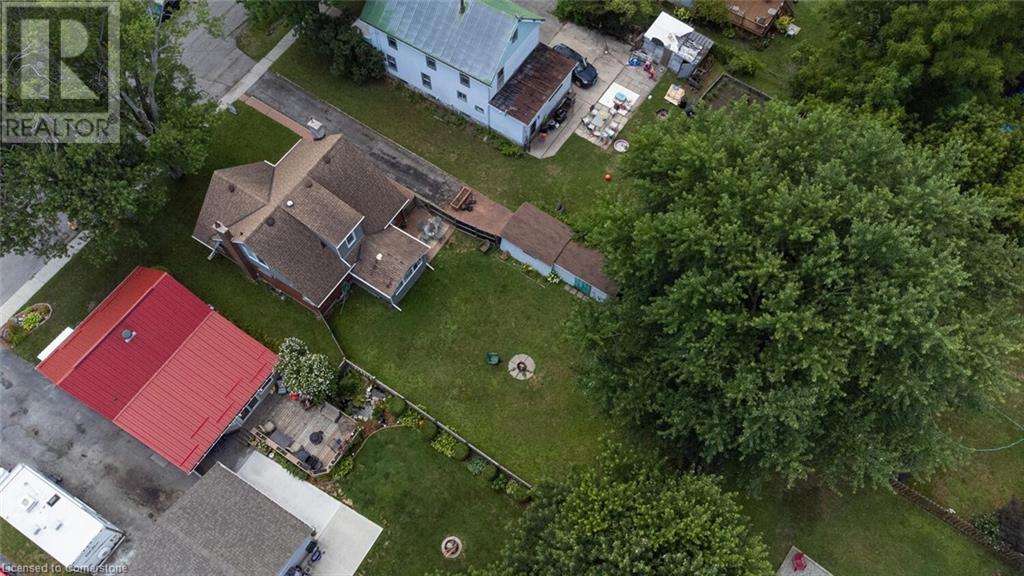
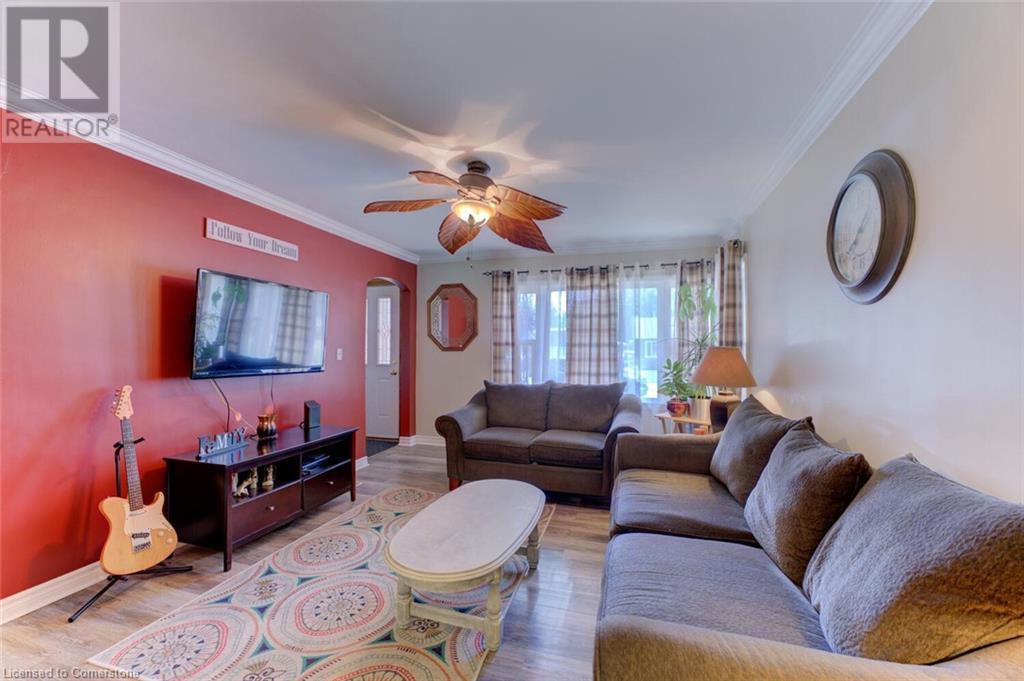
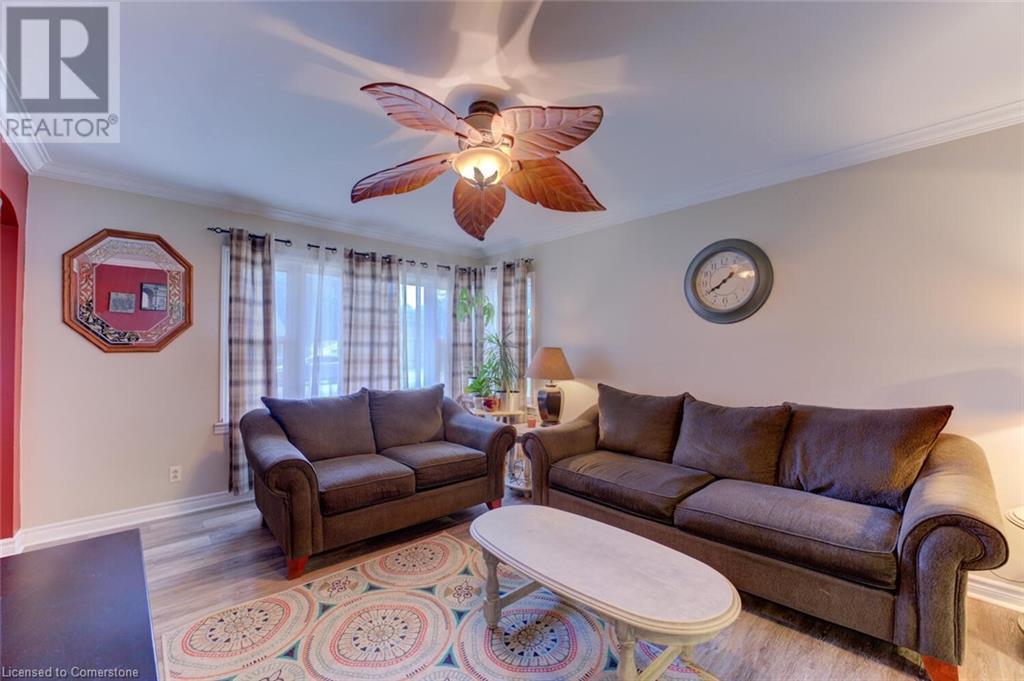
$579,900
155 FAIRVIEW Avenue E
Dunnville, Ontario, Ontario, N1A1B2
MLS® Number: 40755353
Property description
Welcome to 155 Fairview Avenue East! Spacious brick and vinyl-sided family home in a desirable neighbourhood! Features 3 bedrooms, 2 full bathrooms, lots of storage space, a full basement, and a great backyard! One bedroom and one bathroom is on the main floor. Two bedrooms and another bathroom is on the second storey. One of the upstairs bedrooms has a huge walk-in closet that can be used for a nursery, den, office, etc. 3-season enclosed porch/mudroom overlooks the spacious, fenced back yard. The basement features a family room, laundry room, utility and storage room. Perimeter of all outside basement walls had water-proofed membrane and weeping tile installed by previous owner. Paved driveway with plenty of parking. Oversized shed with back shed attached. Walking distance to town amenities, schools, and parks. 2-owner home built in 1957. All sizes approximate. Online photos from prior to tenant moving in.
Building information
Type
*****
Appliances
*****
Basement Development
*****
Basement Type
*****
Constructed Date
*****
Construction Style Attachment
*****
Cooling Type
*****
Exterior Finish
*****
Fixture
*****
Foundation Type
*****
Heating Fuel
*****
Heating Type
*****
Size Interior
*****
Stories Total
*****
Utility Water
*****
Land information
Access Type
*****
Amenities
*****
Sewer
*****
Size Depth
*****
Size Frontage
*****
Size Irregular
*****
Size Total
*****
Rooms
Main level
Eat in kitchen
*****
Dining room
*****
Living room
*****
Mud room
*****
Primary Bedroom
*****
4pc Bathroom
*****
Basement
Family room
*****
Laundry room
*****
Second level
Bedroom
*****
Bedroom
*****
Other
*****
3pc Bathroom
*****
Courtesy of Royal LePage State Realty Inc.
Book a Showing for this property
Please note that filling out this form you'll be registered and your phone number without the +1 part will be used as a password.
