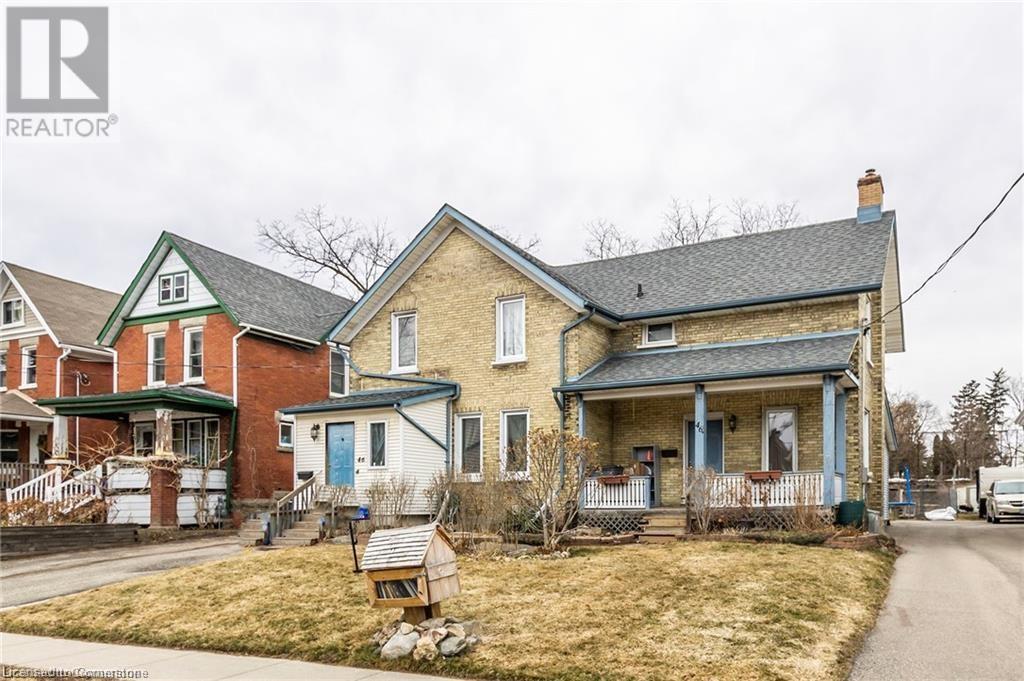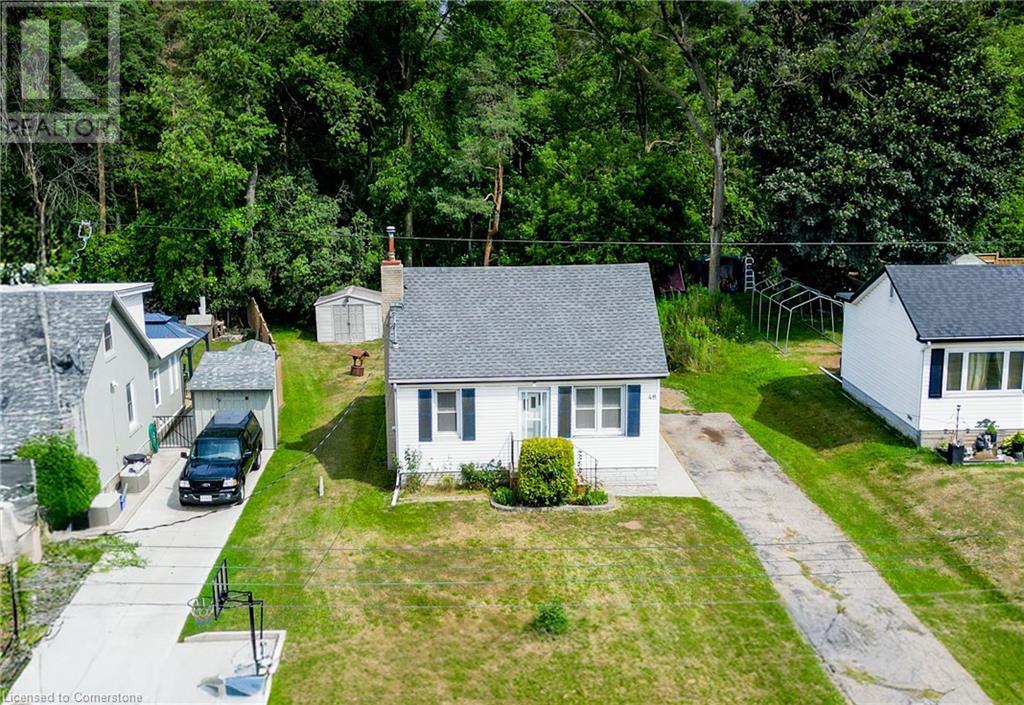Free account required
Unlock the full potential of your property search with a free account! Here's what you'll gain immediate access to:
- Exclusive Access to Every Listing
- Personalized Search Experience
- Favorite Properties at Your Fingertips
- Stay Ahead with Email Alerts

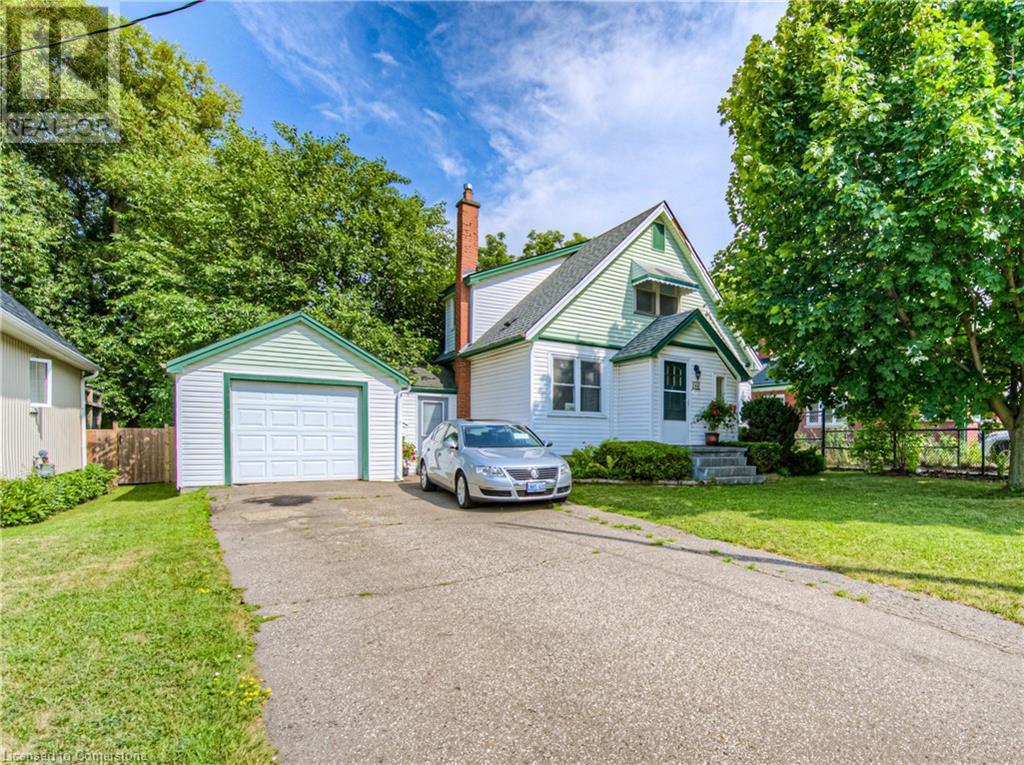
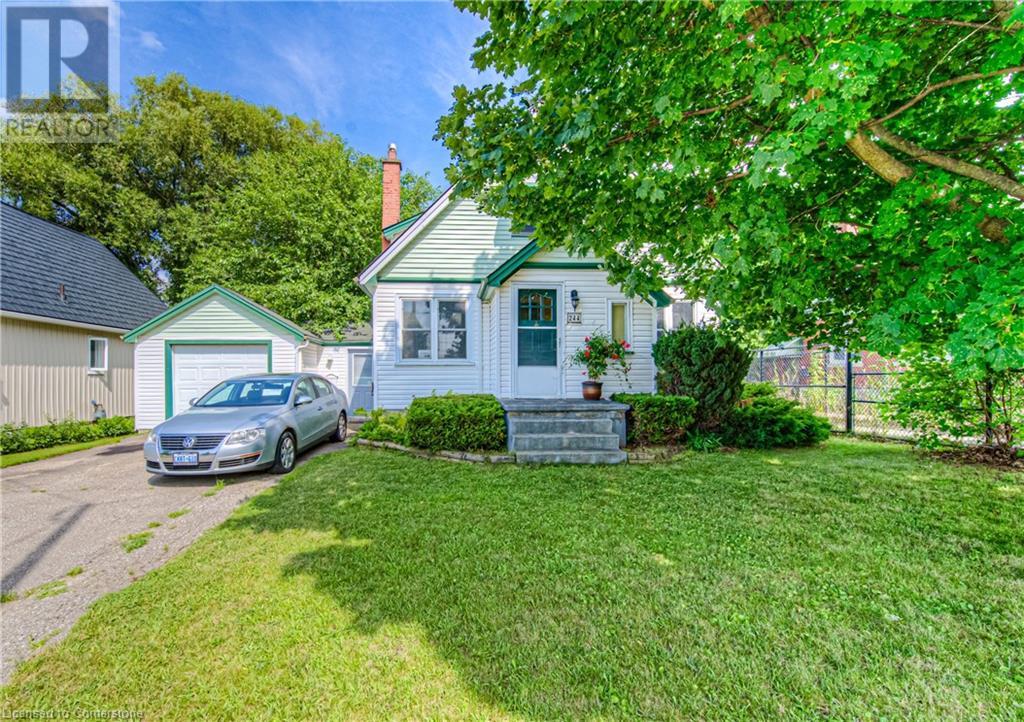
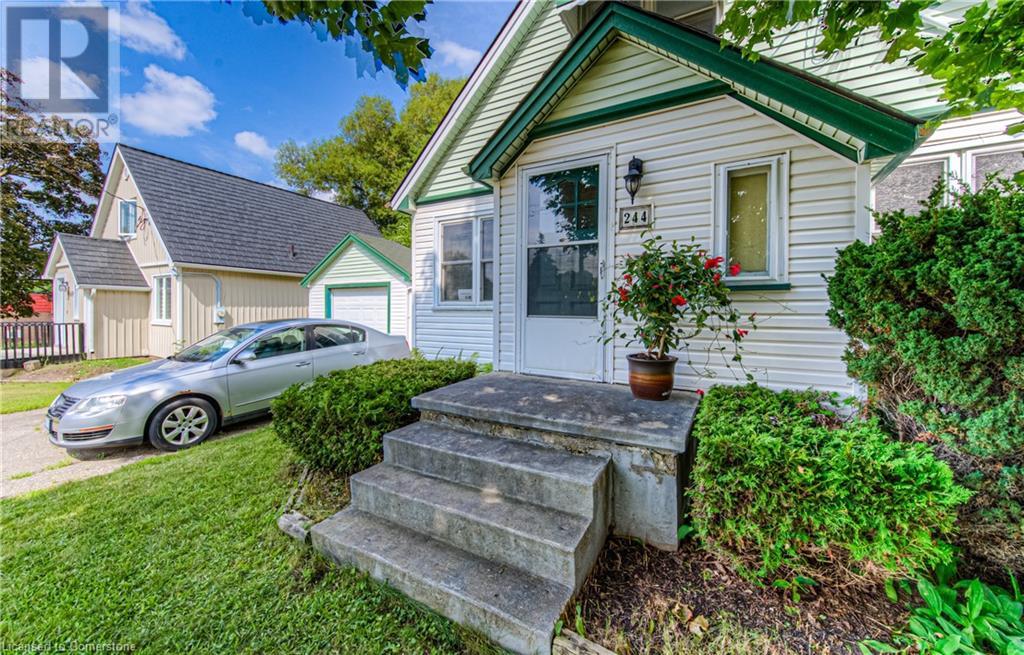
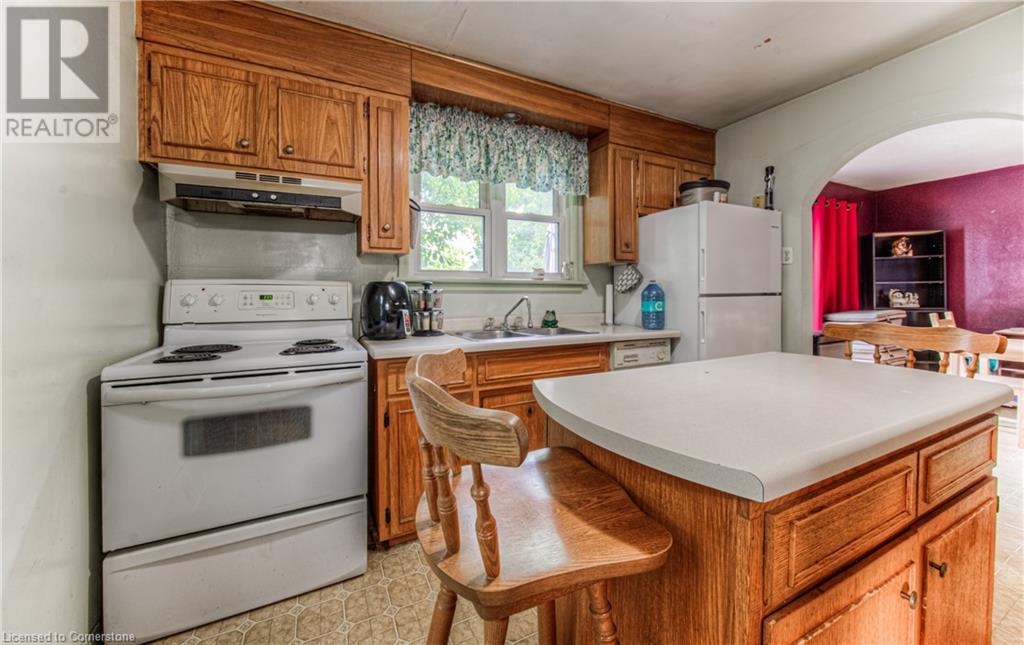
$399,900
244 LANCASTER Street W
Kitchener, Ontario, Ontario, N2H4V1
MLS® Number: 40755333
Property description
Detached home with over 1300sq ft of living space above grade, parking for 4 in the driveway plus one in the garage sitting on 52ft frontage and 137ft deep lot! 244 Lancaster Street W features a classic kitchen/dining room with sliders to the deck and back yard off the rear of the home. At the front you will find a large living room off the front door entrance and bedroom on the main floor with 4pc bathroom. Upstairs the remaining 2 bedrooms and the second 4pc bathroom. Staircase off the side entrance splits to the Kitchen and into the unfinished basement that could be utilized for additional living space or a new separate unit. Combine the lot size, location, and R5 zoning this property offers potential for builders and developers to create a completely new property! Property being sold as-is. Contact listing agent for more information.
Building information
Type
*****
Basement Development
*****
Basement Type
*****
Construction Style Attachment
*****
Cooling Type
*****
Exterior Finish
*****
Heating Type
*****
Size Interior
*****
Stories Total
*****
Utility Water
*****
Land information
Access Type
*****
Amenities
*****
Sewer
*****
Size Depth
*****
Size Frontage
*****
Size Total
*****
Rooms
Main level
Kitchen
*****
Dining room
*****
Bedroom
*****
4pc Bathroom
*****
Living room
*****
Second level
4pc Bathroom
*****
Bedroom
*****
Bedroom
*****
Main level
Kitchen
*****
Dining room
*****
Bedroom
*****
4pc Bathroom
*****
Living room
*****
Second level
4pc Bathroom
*****
Bedroom
*****
Bedroom
*****
Main level
Kitchen
*****
Dining room
*****
Bedroom
*****
4pc Bathroom
*****
Living room
*****
Second level
4pc Bathroom
*****
Bedroom
*****
Bedroom
*****
Main level
Kitchen
*****
Dining room
*****
Bedroom
*****
4pc Bathroom
*****
Living room
*****
Second level
4pc Bathroom
*****
Bedroom
*****
Bedroom
*****
Main level
Kitchen
*****
Dining room
*****
Bedroom
*****
4pc Bathroom
*****
Living room
*****
Second level
4pc Bathroom
*****
Bedroom
*****
Bedroom
*****
Main level
Kitchen
*****
Dining room
*****
Bedroom
*****
4pc Bathroom
*****
Living room
*****
Second level
4pc Bathroom
*****
Bedroom
*****
Bedroom
*****
Main level
Kitchen
*****
Dining room
*****
Courtesy of Flux Realty
Book a Showing for this property
Please note that filling out this form you'll be registered and your phone number without the +1 part will be used as a password.
