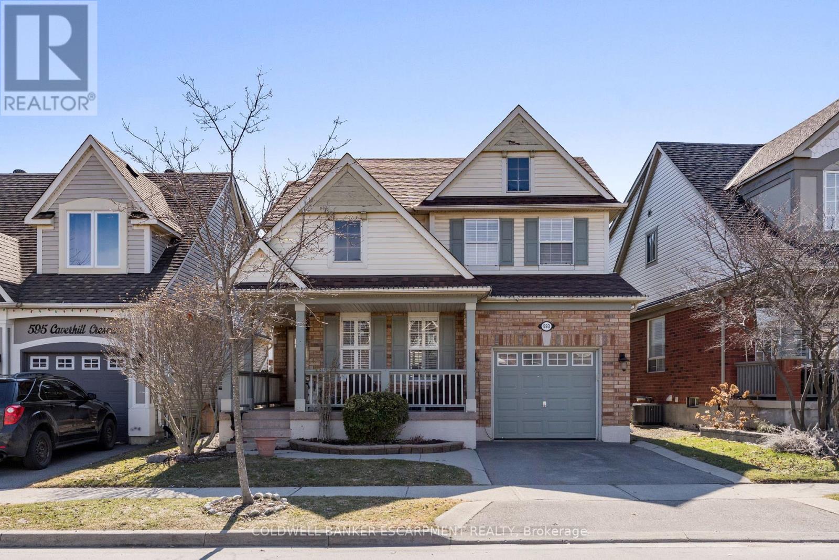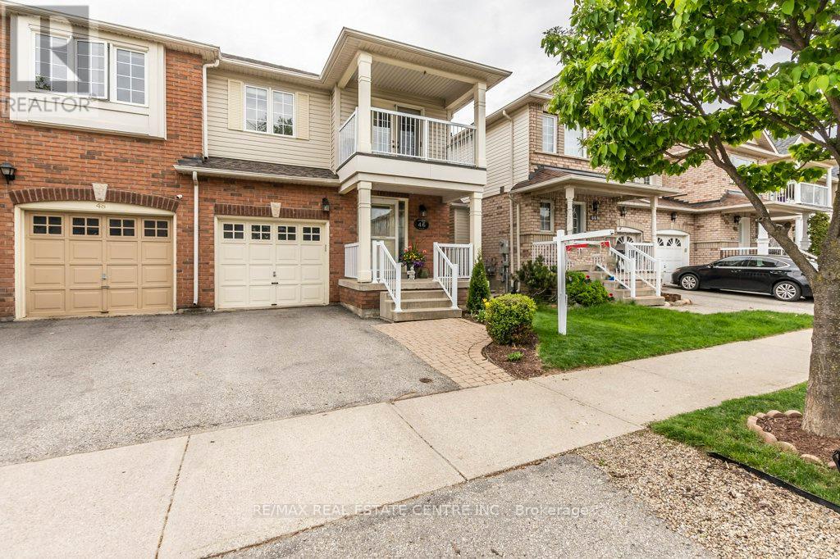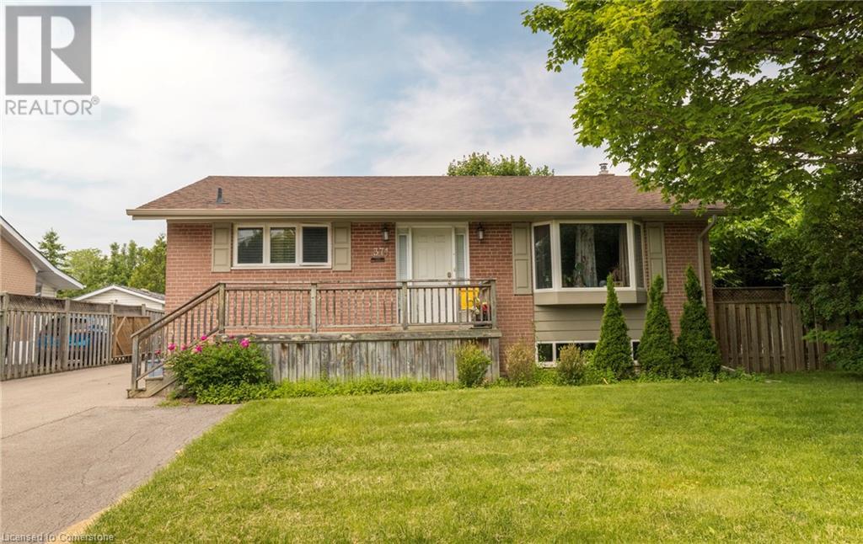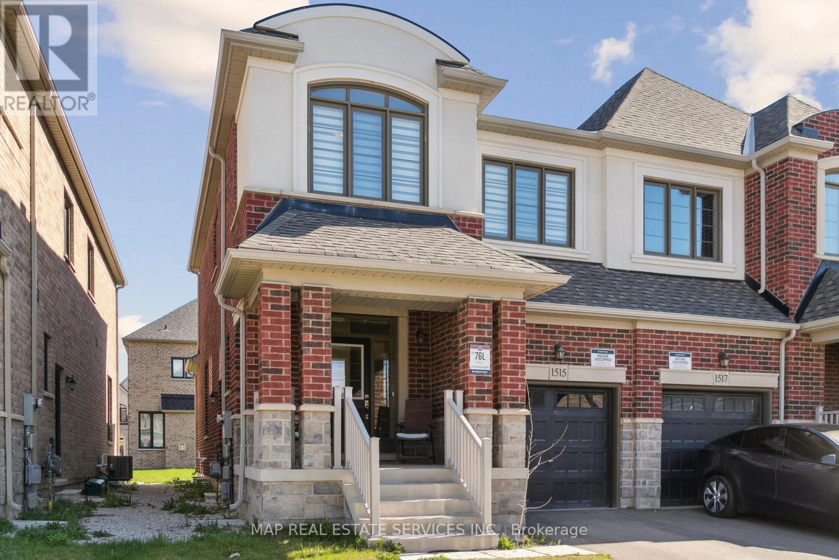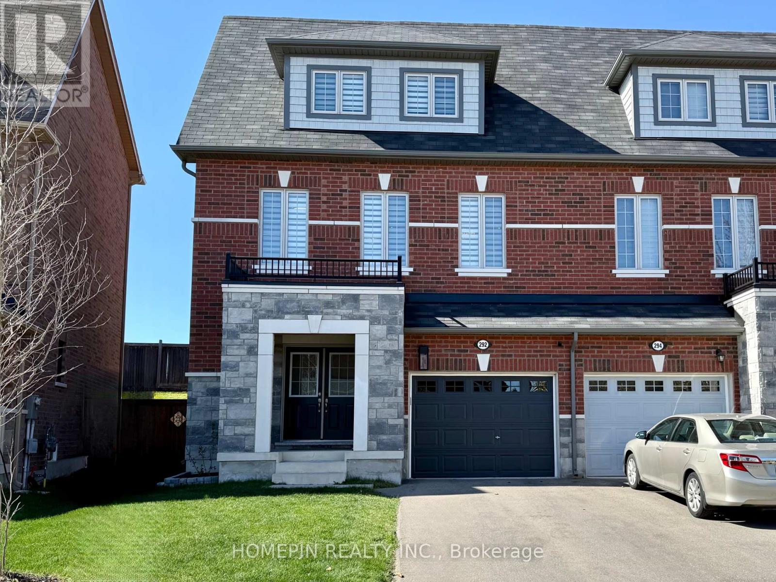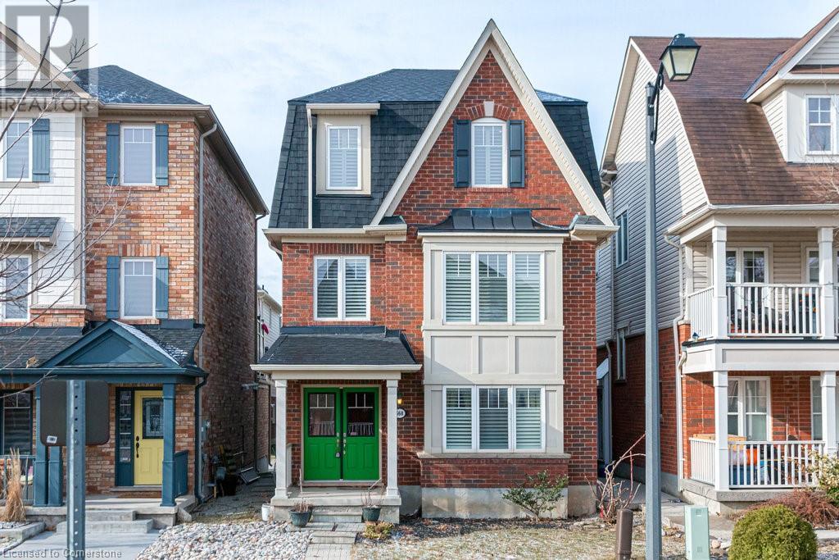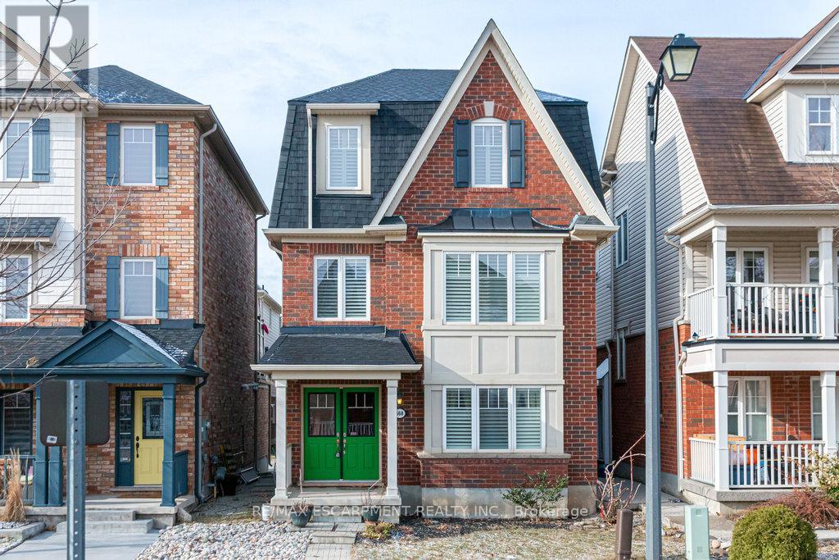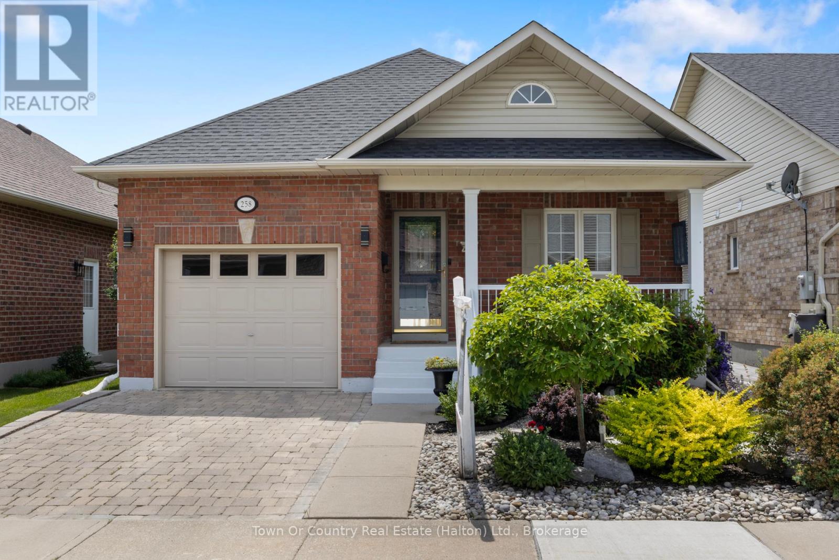Free account required
Unlock the full potential of your property search with a free account! Here's what you'll gain immediate access to:
- Exclusive Access to Every Listing
- Personalized Search Experience
- Favorite Properties at Your Fingertips
- Stay Ahead with Email Alerts
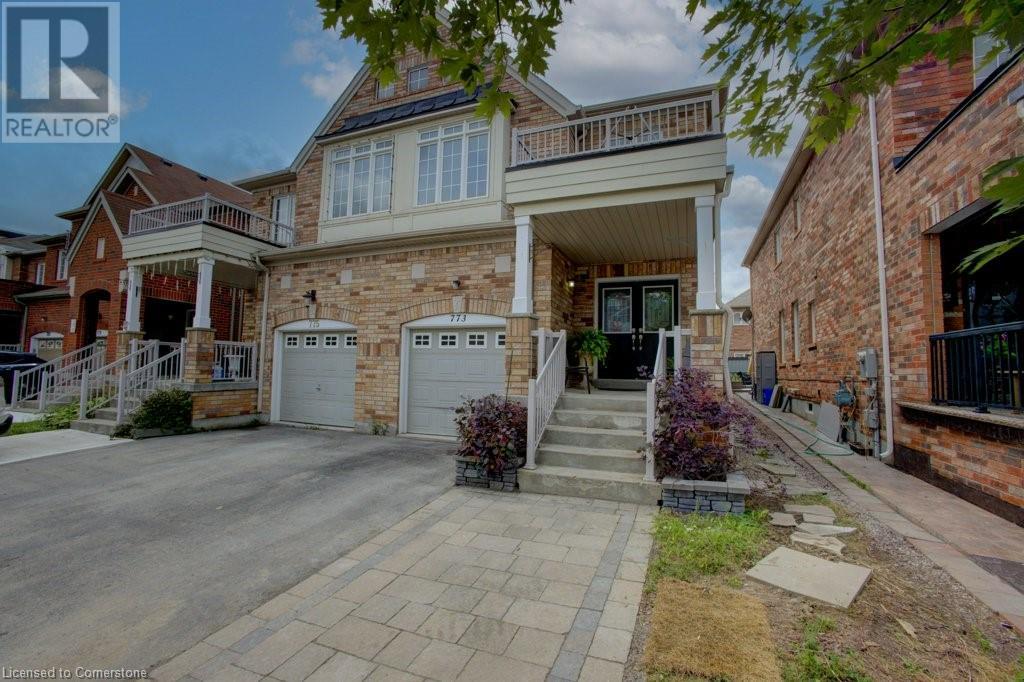

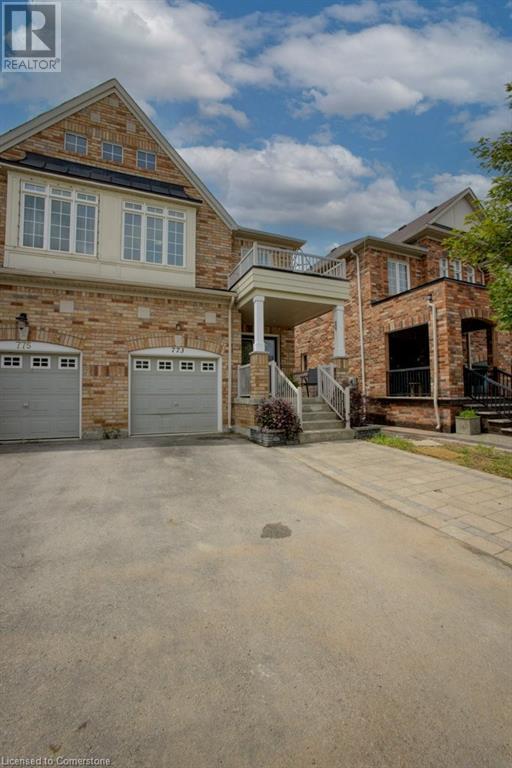

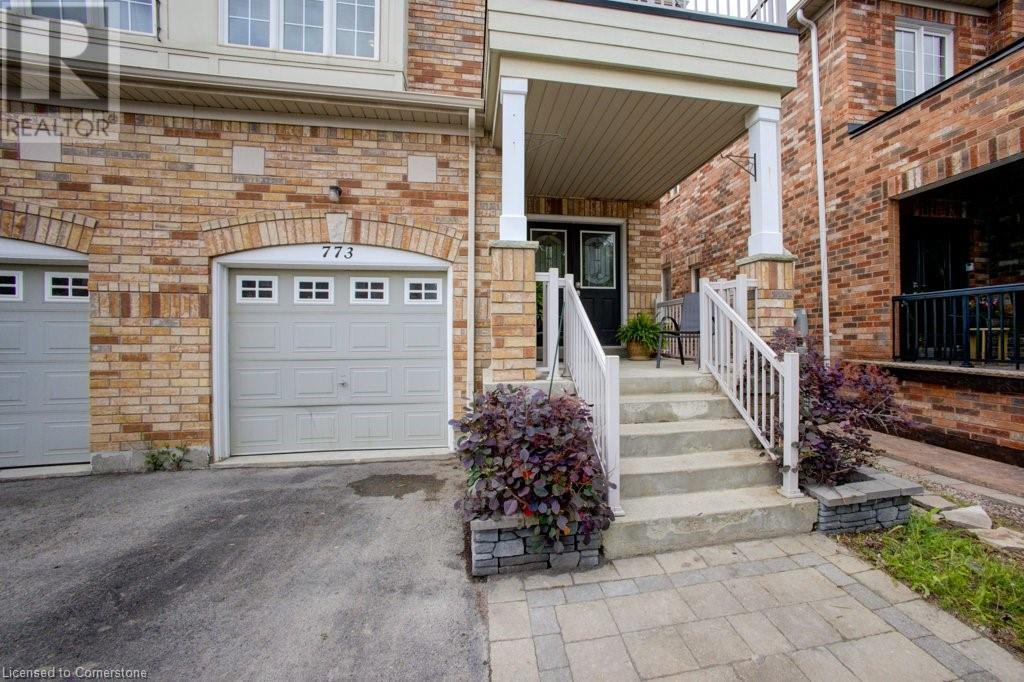
$989,999
773 SHANKS Heights
Milton, Ontario, Ontario, L9T7P8
MLS® Number: 40755139
Property description
Welcome to 773 Shanks Heights – A Meticulously Maintained 4-Bedroom Semi-Detached Home in the Highly Sought-After Coates Neighbourhood! Nestled on a quiet, low-traffic crescent in one of Milton’s most family-friendly communities, this spacious and sun-filled home offers the perfect blend of style, comfort, and function. Enjoy the best of suburban living with nearby parks, walking trails, top-rated schools, charming shops, and convenient access to highways and transit. Children can even walk to the highly regarded Tiger Jeet Singh Public School! From the inviting curb appeal to the thoughtfully designed interior, this home checks all the boxes. The main floor features 9-foot ceilings, gleaming hardwood floors, California shutters, and a functional open-concept layout ideal for family living and entertaining. The generous living and dining areas flow into a bright eat-in kitchen complete with upgraded countertops, a modern backsplash, and sleek stainless steel appliances. Upstairs, you’ll find four spacious bedrooms, including a serene primary retreat with a luxurious 5-piece ensuite bath. The finished basement adds versatile living space — perfect for a home office, media room, or gym. Step outside to your fully interlocked, low-maintenance backyard oasis (completed in July 2025), perfect for relaxing, entertaining, and summer barbecues. This move-in-ready home is the perfect opportunity to join a vibrant neighborhood that offers everything a growing family needs.
Building information
Type
*****
Appliances
*****
Architectural Style
*****
Basement Development
*****
Basement Type
*****
Construction Style Attachment
*****
Cooling Type
*****
Exterior Finish
*****
Half Bath Total
*****
Heating Type
*****
Size Interior
*****
Stories Total
*****
Utility Water
*****
Land information
Amenities
*****
Sewer
*****
Size Depth
*****
Size Frontage
*****
Size Total
*****
Rooms
Main level
Kitchen
*****
Living room
*****
Family room
*****
2pc Bathroom
*****
Second level
Primary Bedroom
*****
Bedroom
*****
Bedroom
*****
Bedroom
*****
4pc Bathroom
*****
5pc Bathroom
*****
Courtesy of RE/MAX Aboutowne Realty Corp.
Book a Showing for this property
Please note that filling out this form you'll be registered and your phone number without the +1 part will be used as a password.
