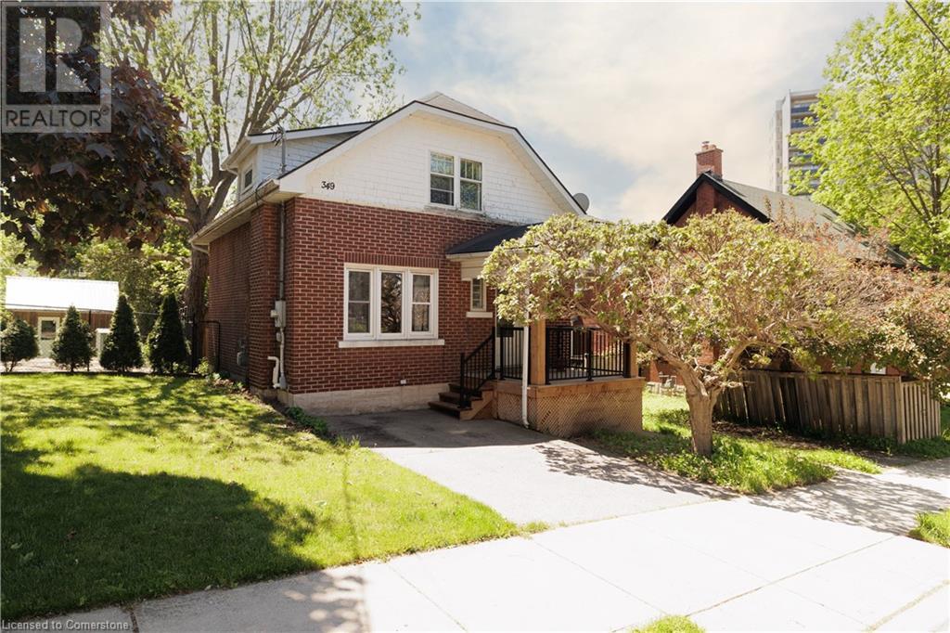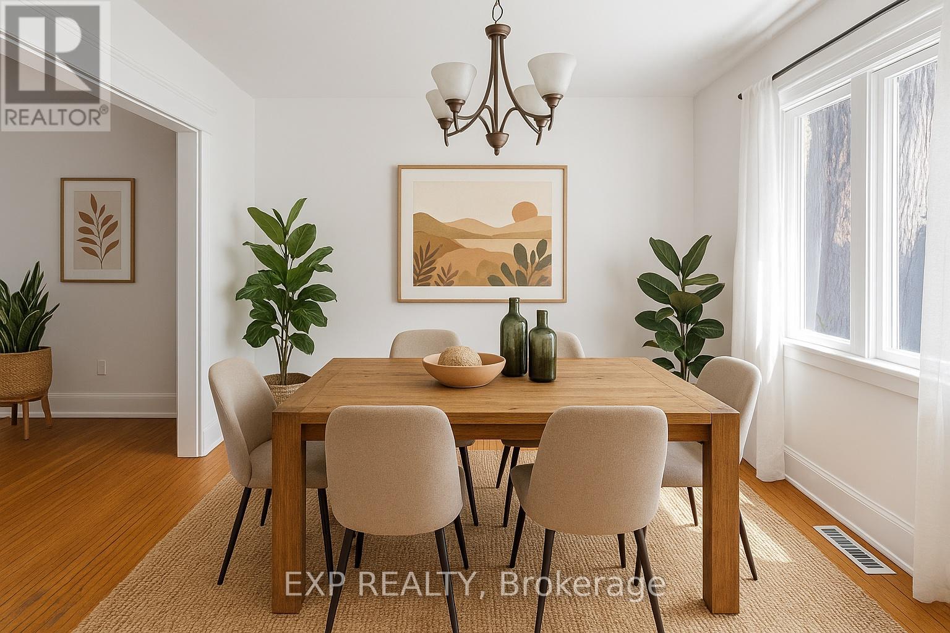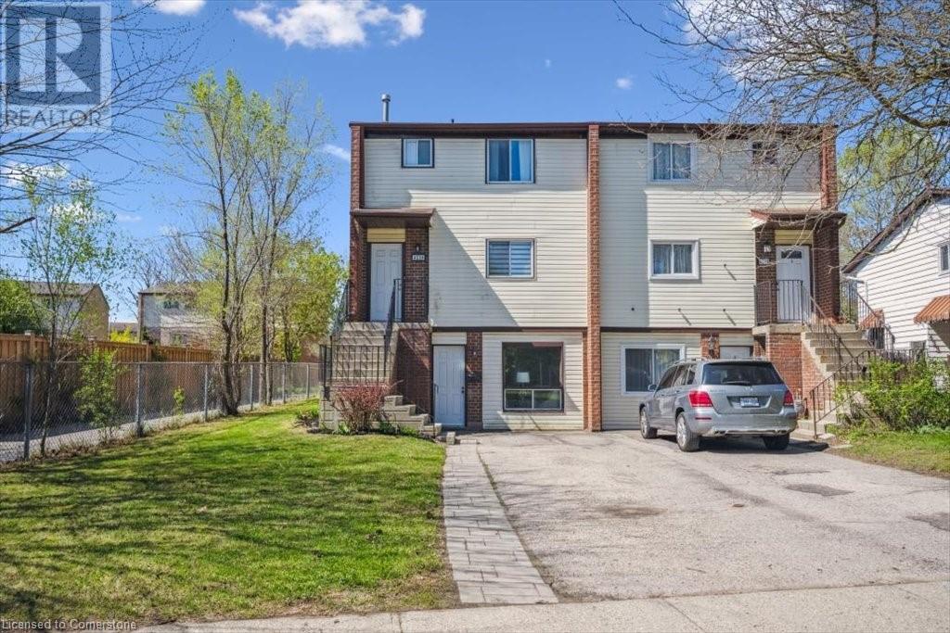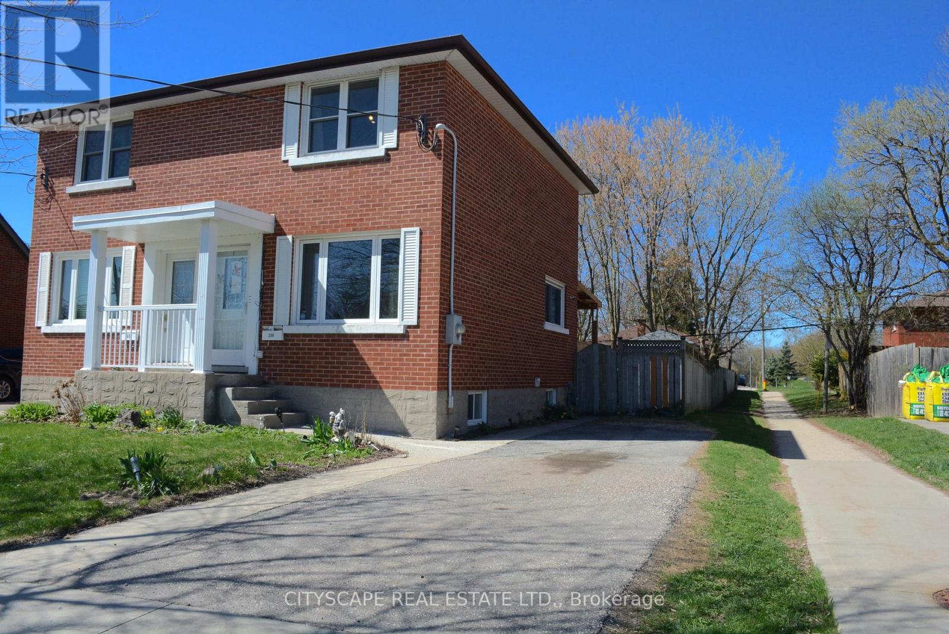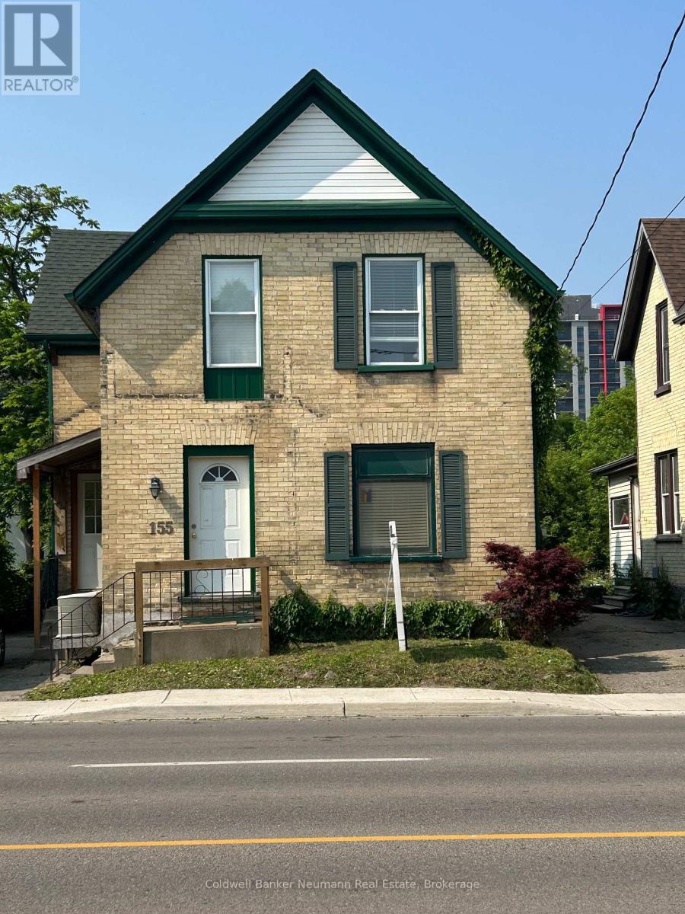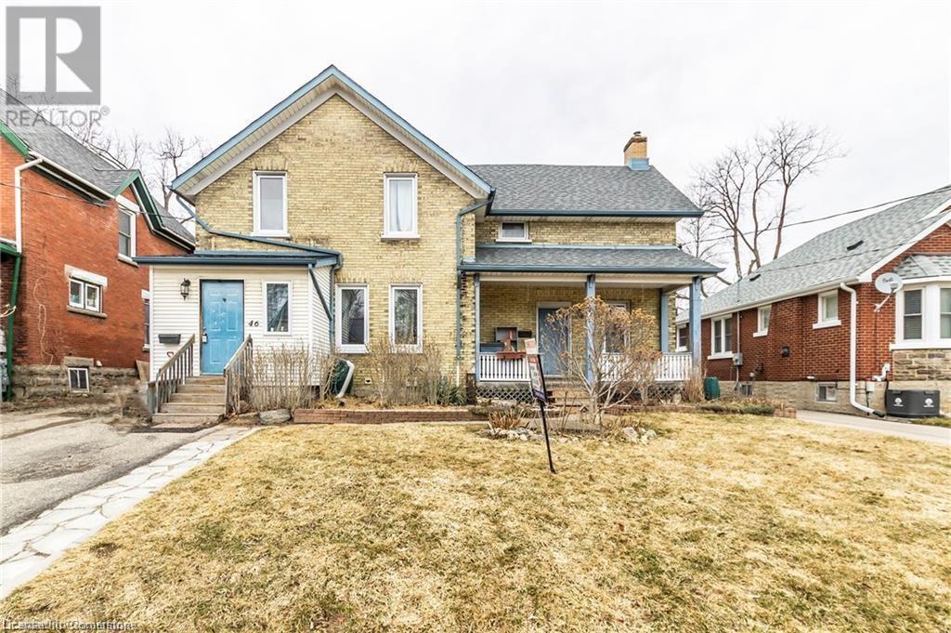Free account required
Unlock the full potential of your property search with a free account! Here's what you'll gain immediate access to:
- Exclusive Access to Every Listing
- Personalized Search Experience
- Favorite Properties at Your Fingertips
- Stay Ahead with Email Alerts
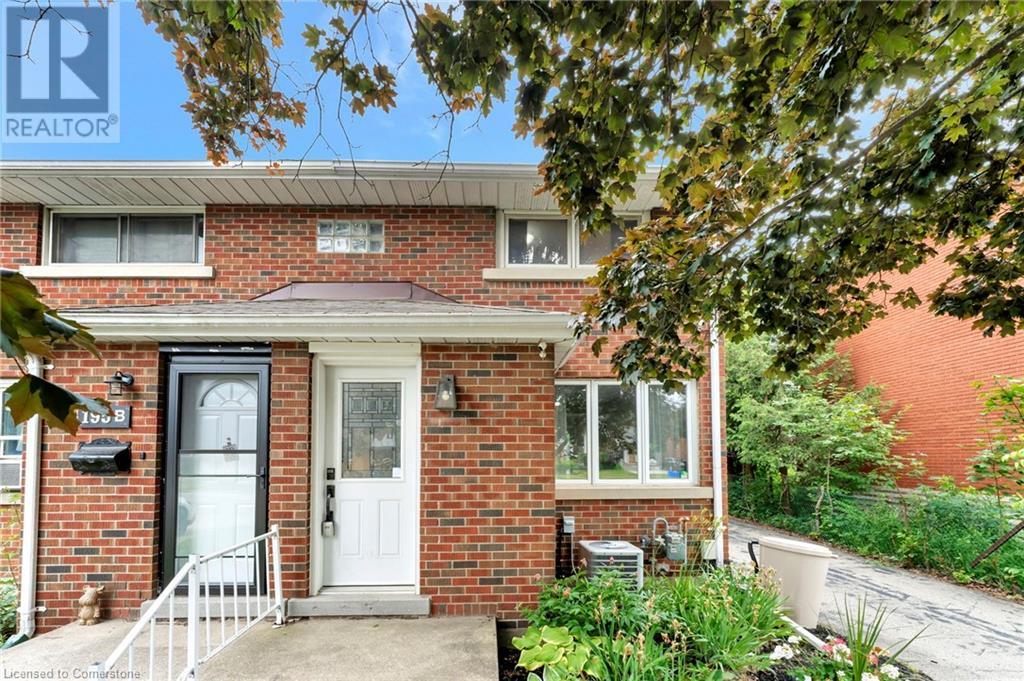
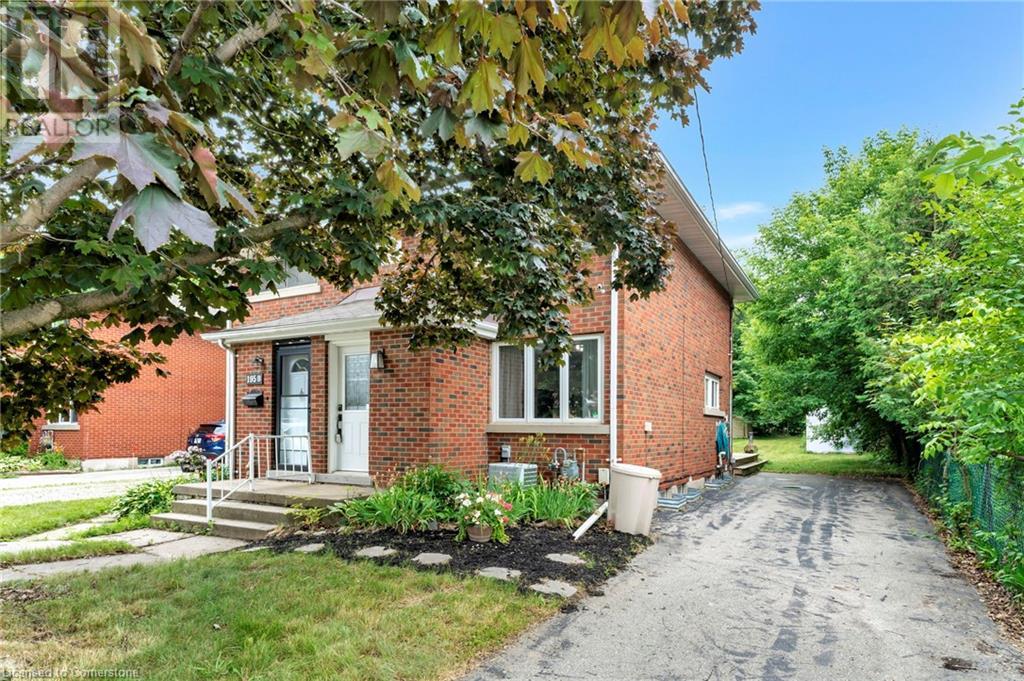
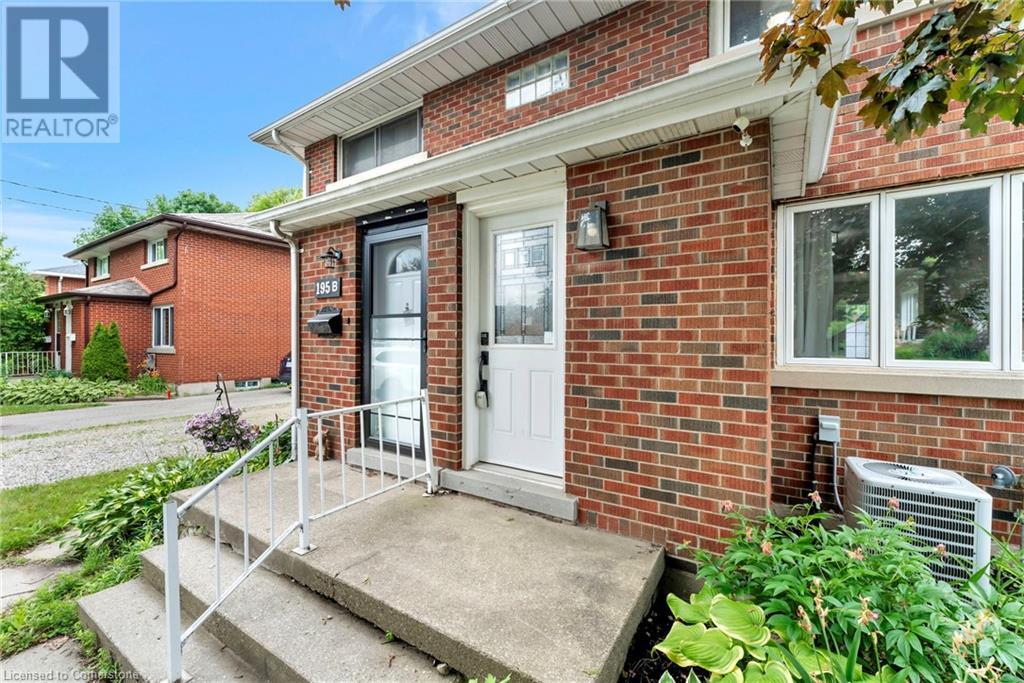
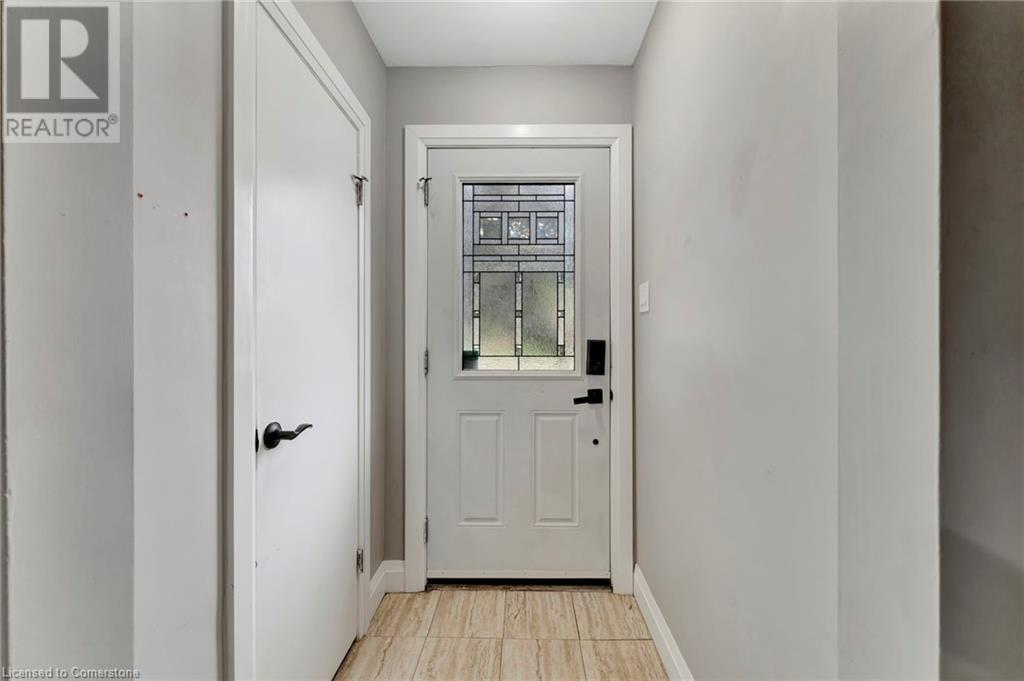

$559,900
195 ERB Street E Unit# A
Waterloo, Ontario, Ontario, N2J1M7
MLS® Number: 40754661
Property description
LOCATION! LOCATION! Cute as a button! This sweet FREEHOLD semi is offering nearly 1180 sq ft of thoughtfully designed living space, this charming semi-detached home features 2 spacious bedrooms, 1.5 bathrooms, and a fully finished basement—perfect for recreation, or guest space. Skip the condo fees and enjoy the perks of freehold ownership, including parking for four vehicles and a generous backyard - ideal for entertaining, gardening, letting your fur-babies run or relaxing in your own private oasis. Inside, you'll find stylish updates throughout, including a renovated kitchen with quartz countertops, stainless steel appliances, and a fully renovated bathroom on the second floor. Step out onto the newer deck and take in your expansive yard, offering endless possibilities for outdoor enjoyment! Key mechanical updates—such as a new furnace and central A/C (2019)—provide comfort and peace of mind. Located just minutes from the highway, universities, shopping, and vibrant Uptown Waterloo, this home is a fantastic opportunity for first-time buyers and savvy investors alike. Don't miss your chance to call this move-in-ready gem your own. OFFERS ANY TIME! IMMEDIATE POSSESSION AVAILABLE - why rent?
Building information
Type
*****
Appliances
*****
Architectural Style
*****
Basement Development
*****
Basement Type
*****
Constructed Date
*****
Construction Style Attachment
*****
Cooling Type
*****
Exterior Finish
*****
Foundation Type
*****
Half Bath Total
*****
Heating Fuel
*****
Heating Type
*****
Size Interior
*****
Stories Total
*****
Utility Water
*****
Land information
Access Type
*****
Amenities
*****
Sewer
*****
Size Depth
*****
Size Frontage
*****
Size Total
*****
Rooms
Main level
Living room
*****
Kitchen
*****
Basement
Recreation room
*****
Utility room
*****
2pc Bathroom
*****
Second level
Primary Bedroom
*****
Bedroom
*****
4pc Bathroom
*****
Courtesy of RE/MAX TWIN CITY REALTY INC., BROKERAGE
Book a Showing for this property
Please note that filling out this form you'll be registered and your phone number without the +1 part will be used as a password.
