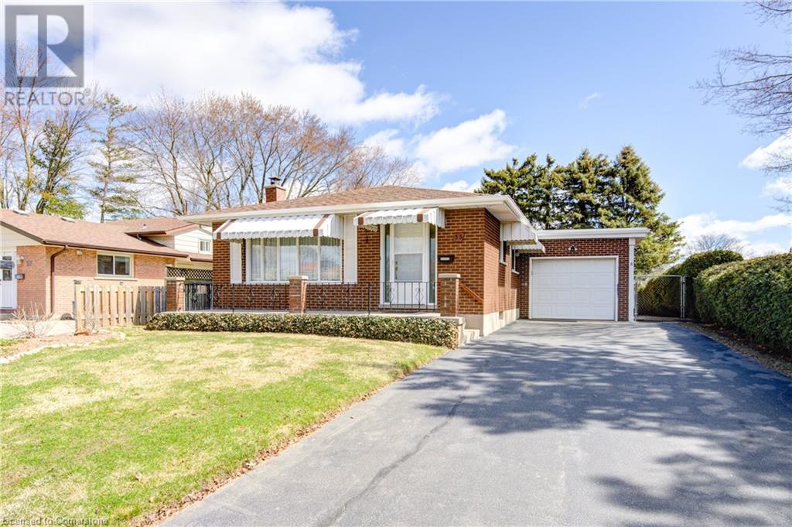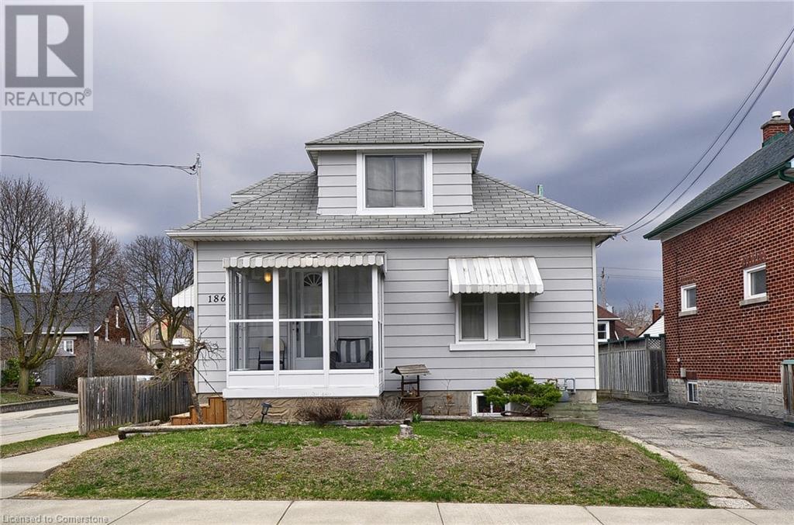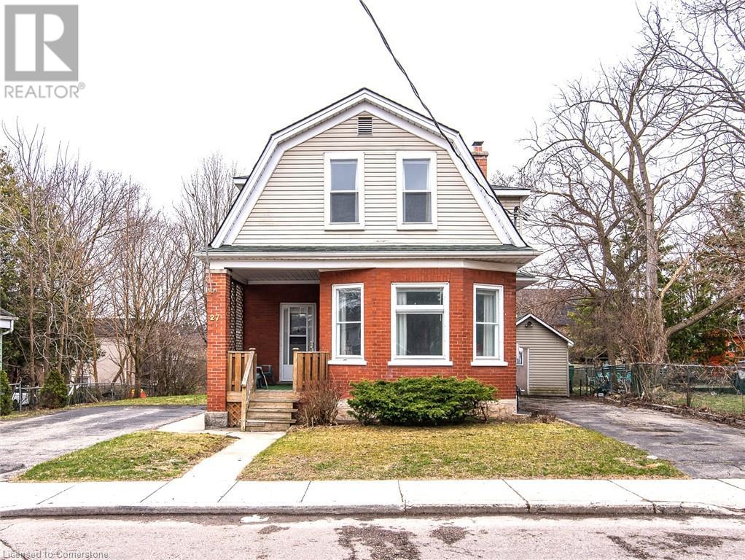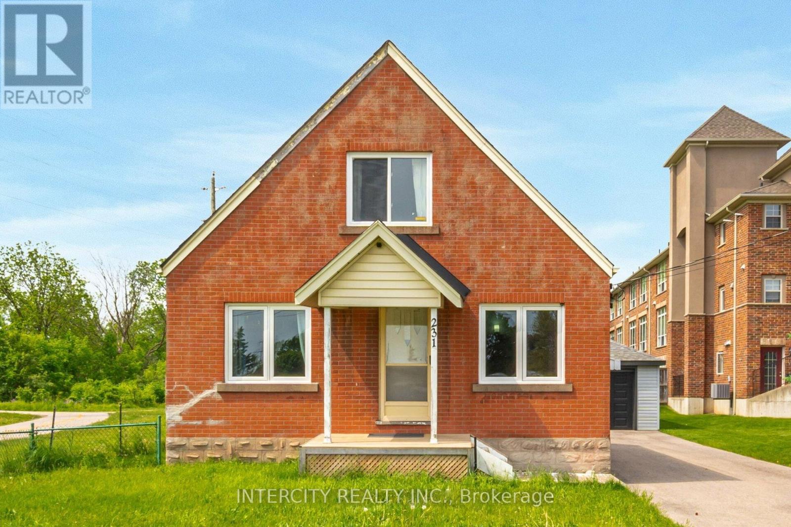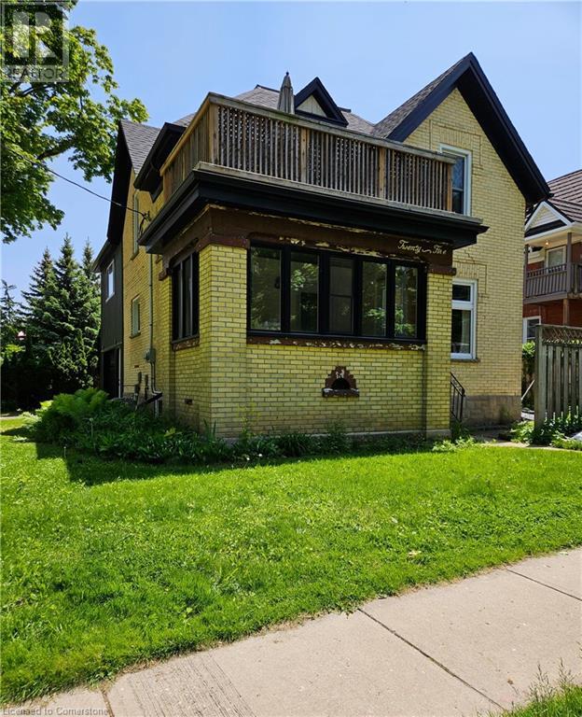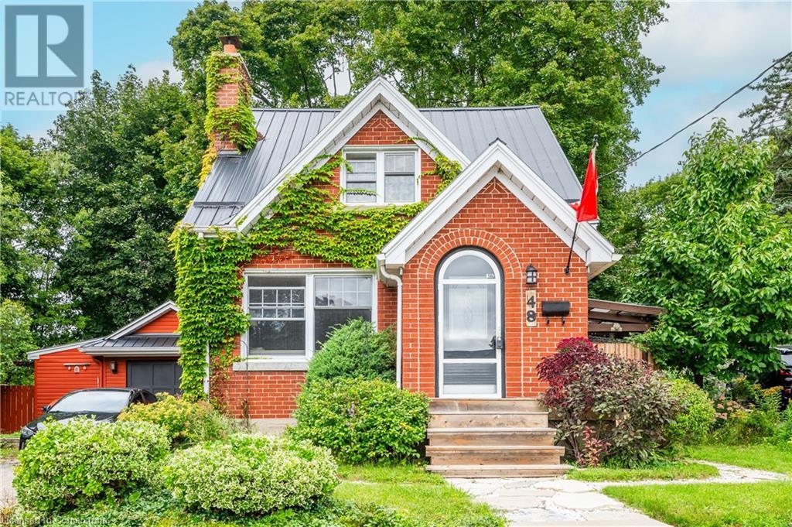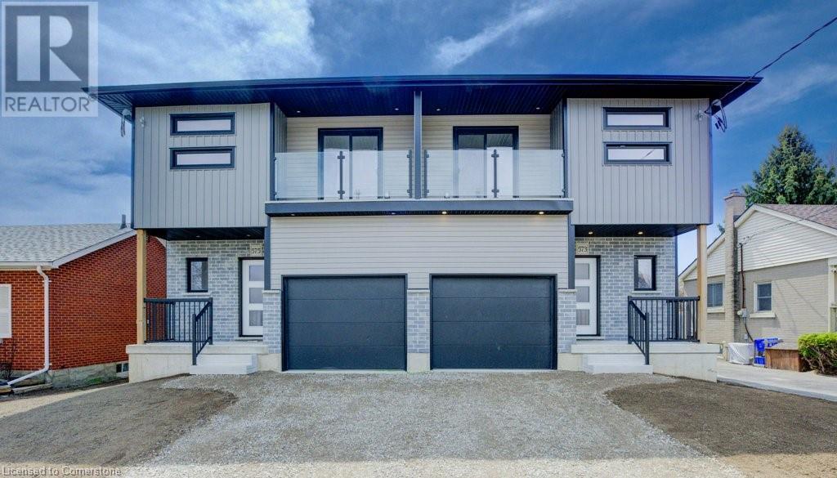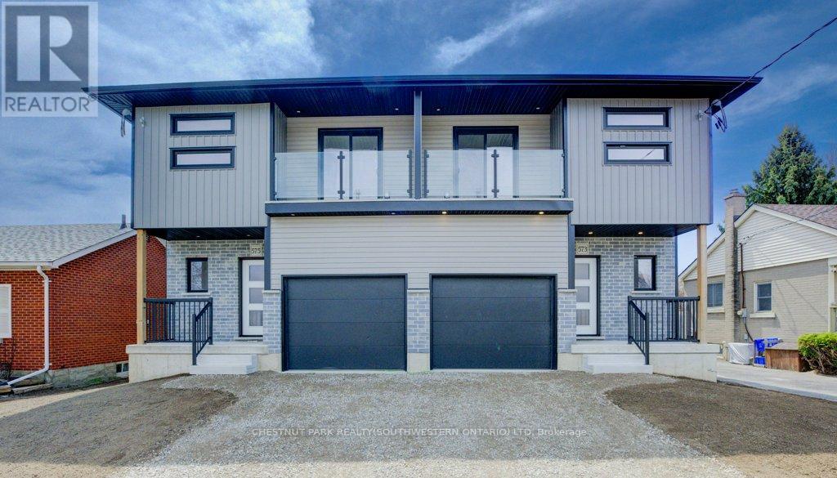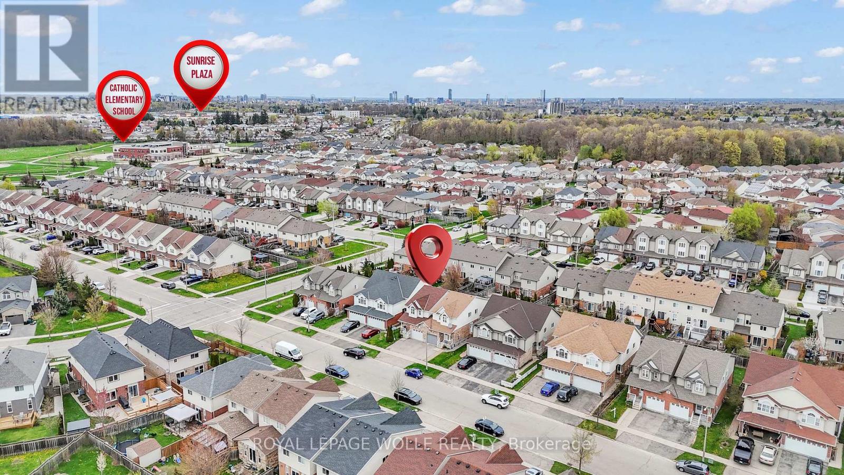Free account required
Unlock the full potential of your property search with a free account! Here's what you'll gain immediate access to:
- Exclusive Access to Every Listing
- Personalized Search Experience
- Favorite Properties at Your Fingertips
- Stay Ahead with Email Alerts
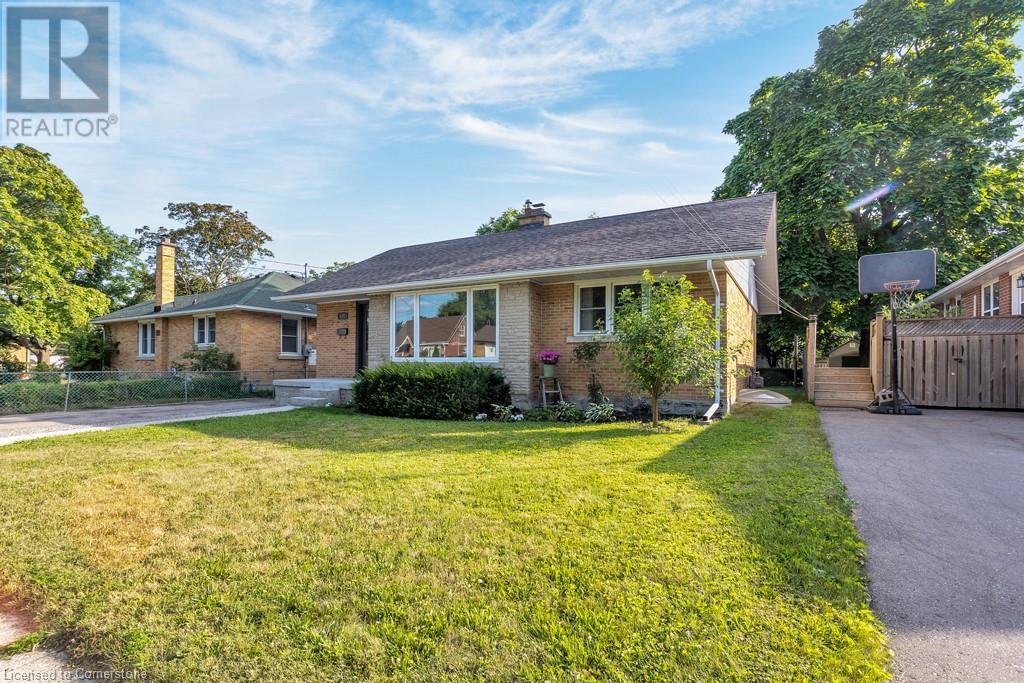
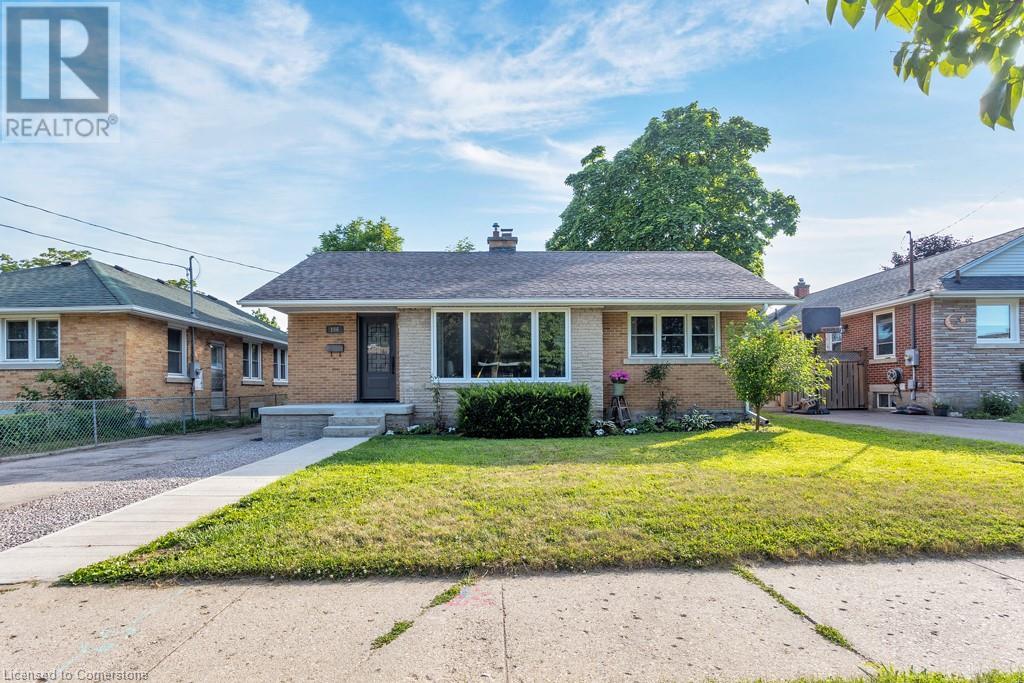
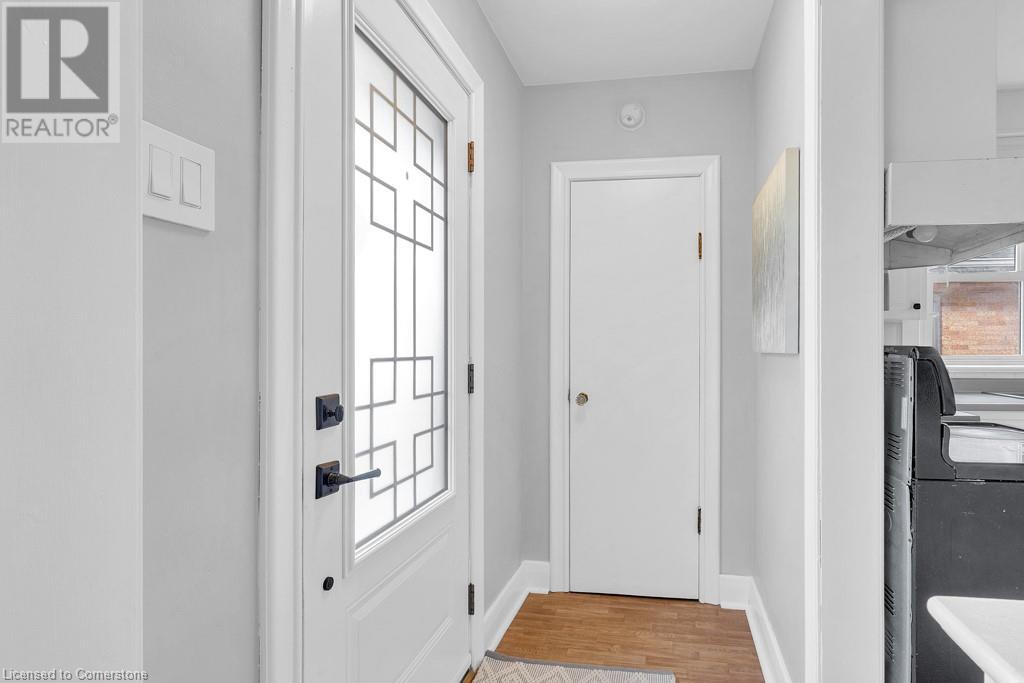
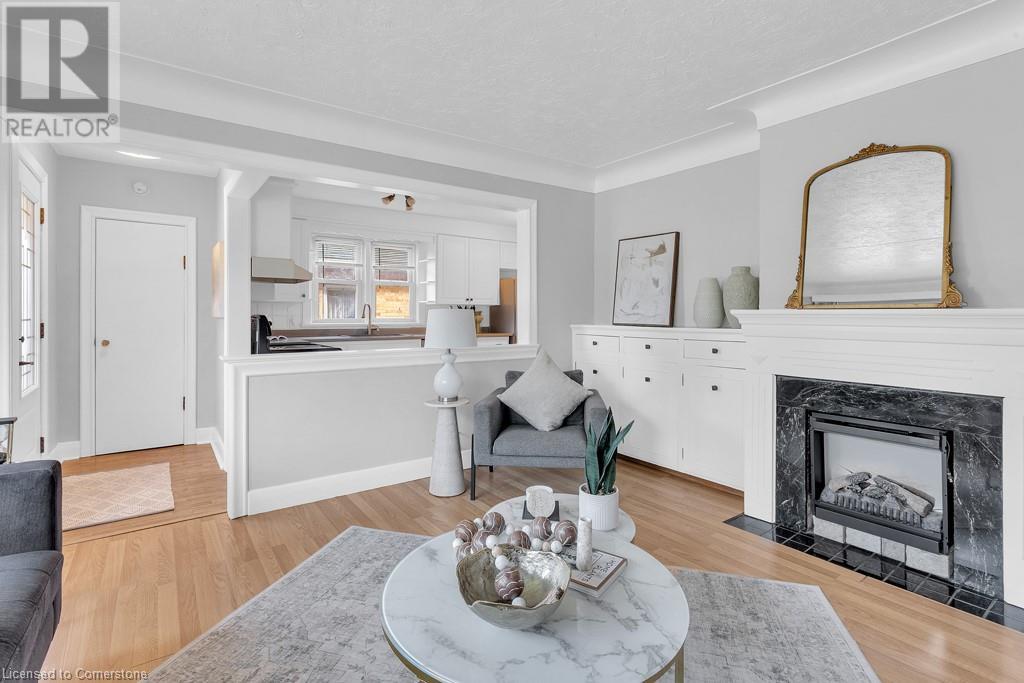
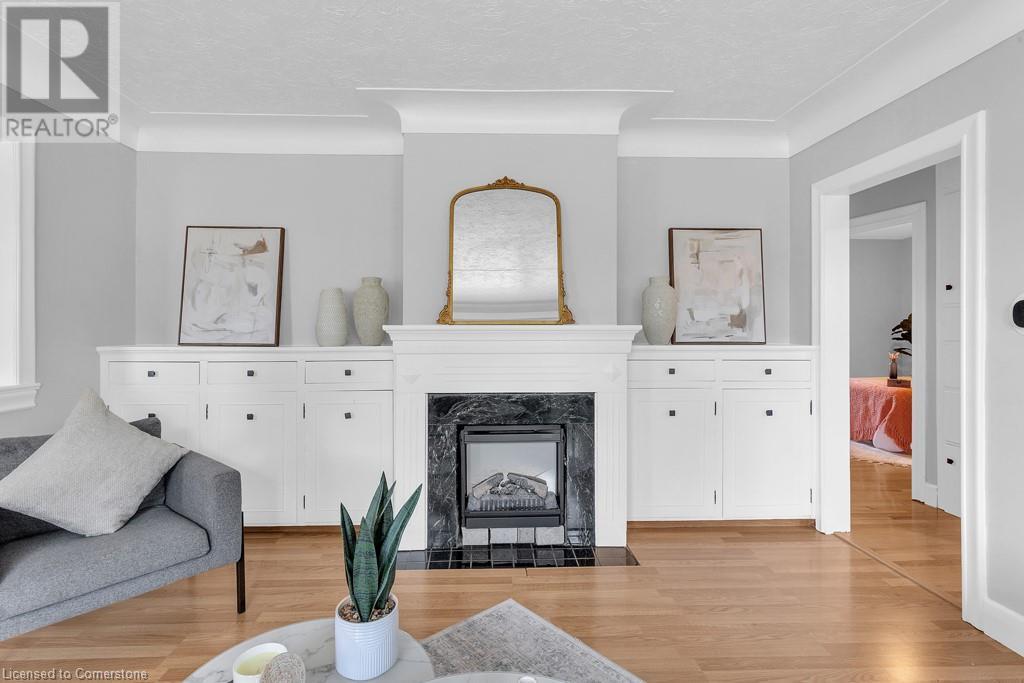
$749,900
196 PATRICIA Avenue
Kitchener, Ontario, Ontario, N2M1J7
MLS® Number: 40754329
Property description
Discover the perfect blend of charm and convenience at 196 Patricia Avenue, your dream bungalow! This inviting 3 + 1 bedroom home offers the ideal in-law capability. Imagine enjoying your morning coffee on the outdoor deck, surrounded by a spacious backyard that invites endless possibilities for relaxation and play. Conveniently located in a central area, you'll find yourself just moments away from parks, shops, transit, St. Marys hospital – everything you need at your fingertips! Plus, with the Iron Horse Trail nearby, you can easily explore the beautiful Victoria Park in one direction or head towards Up Town Waterloo and Waterloo Park in the other. This charming home has been thoughtfully updated to ensure comfort and efficiency. Recent improvements include furnace (2018), attic insulation (2021), as well as front window and upgraded sidewalk/porch (2021). Don't miss out on this fantastic opportunity to own a beautiful home in a prime location.
Building information
Type
*****
Appliances
*****
Architectural Style
*****
Basement Development
*****
Basement Type
*****
Constructed Date
*****
Construction Style Attachment
*****
Cooling Type
*****
Exterior Finish
*****
Fireplace Fuel
*****
Fireplace Present
*****
FireplaceTotal
*****
Fireplace Type
*****
Fire Protection
*****
Foundation Type
*****
Heating Fuel
*****
Heating Type
*****
Size Interior
*****
Stories Total
*****
Utility Water
*****
Land information
Access Type
*****
Amenities
*****
Fence Type
*****
Sewer
*****
Size Depth
*****
Size Frontage
*****
Size Total
*****
Rooms
Main level
Eat in kitchen
*****
Living room
*****
Primary Bedroom
*****
Bedroom
*****
Dining room
*****
4pc Bathroom
*****
Basement
Kitchen
*****
Recreation room
*****
Laundry room
*****
3pc Bathroom
*****
Utility room
*****
Bedroom
*****
Courtesy of Hewitt Jancsar Realty Ltd.
Book a Showing for this property
Please note that filling out this form you'll be registered and your phone number without the +1 part will be used as a password.
