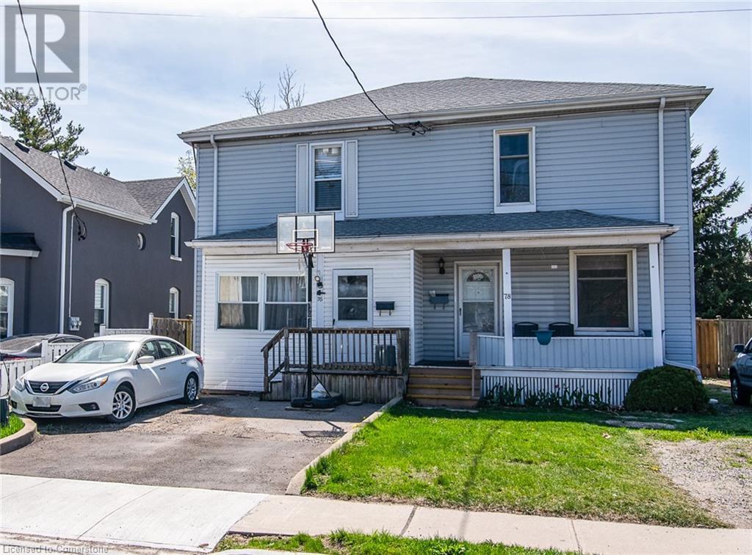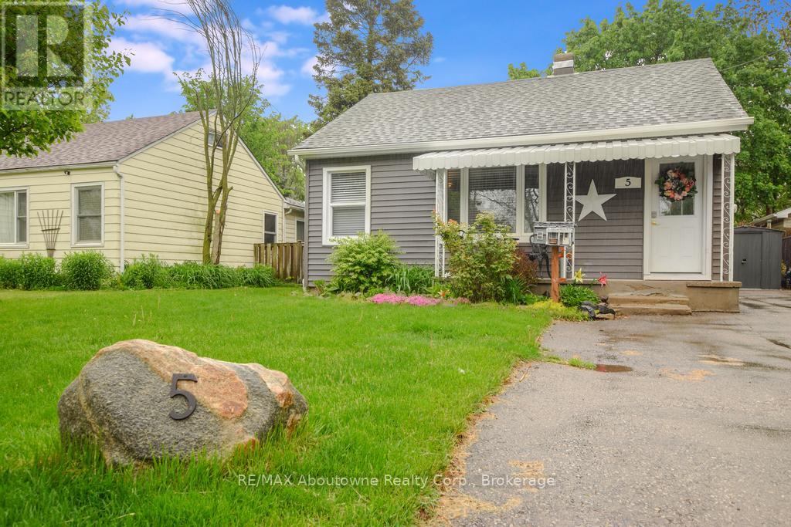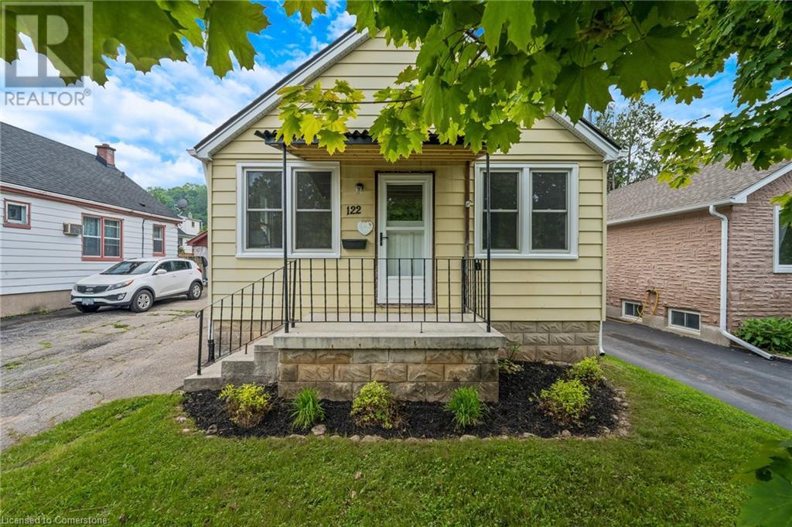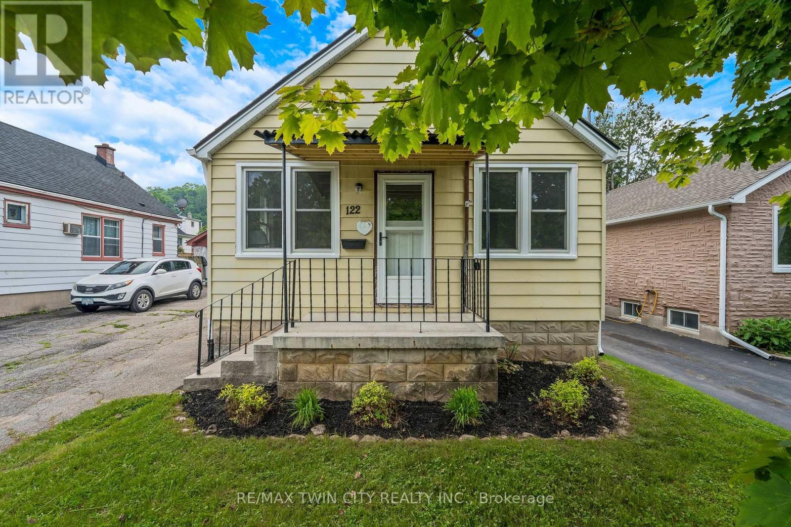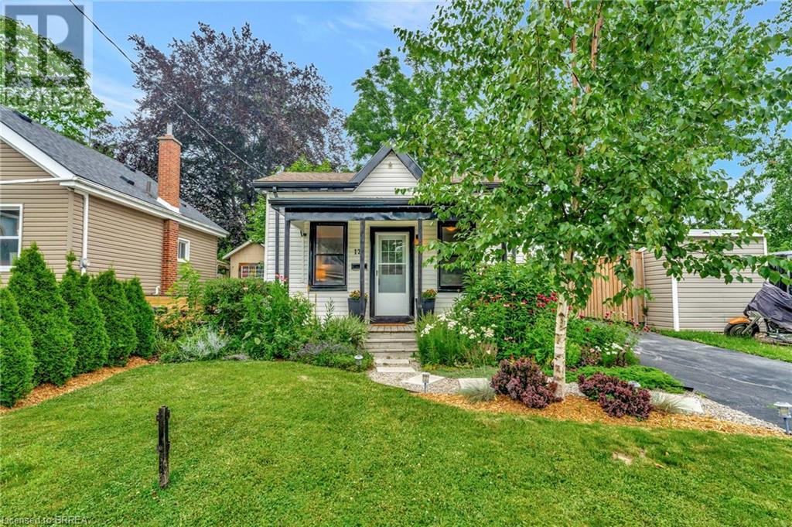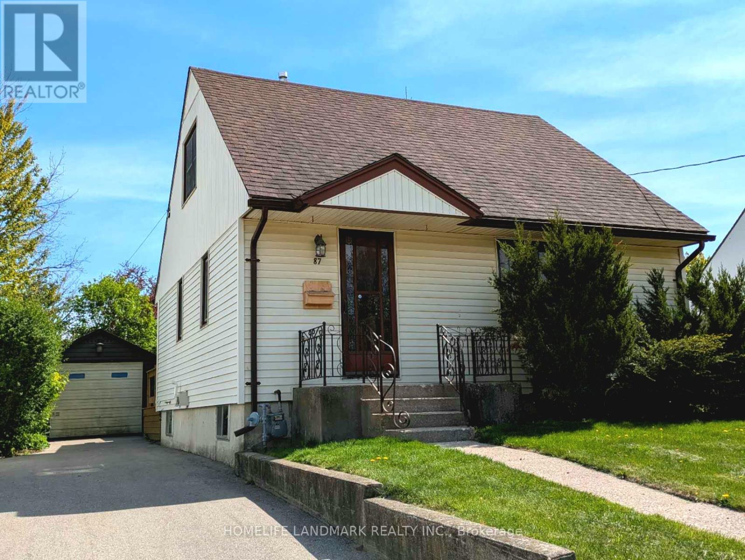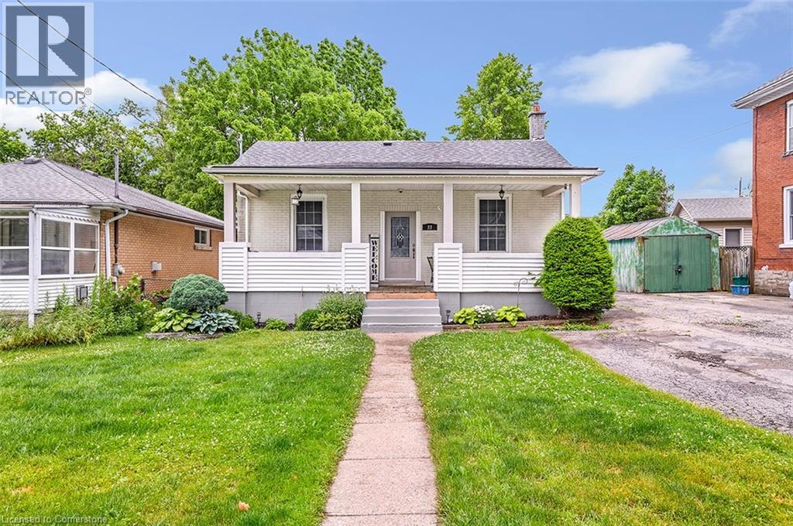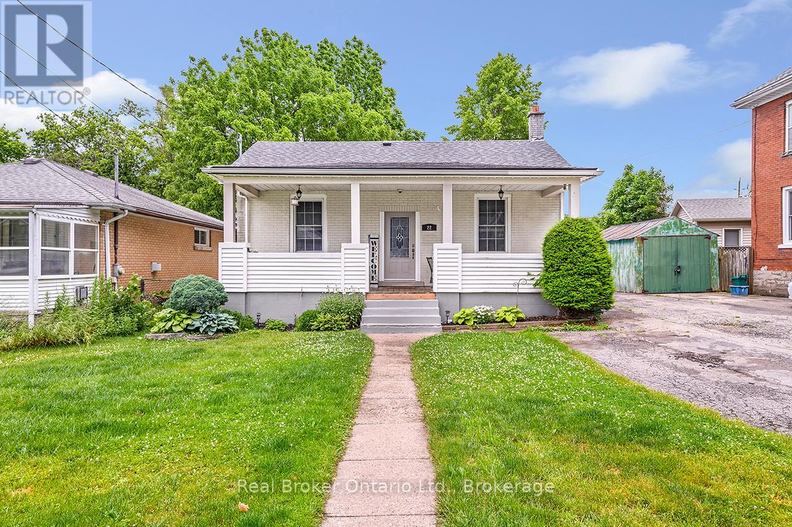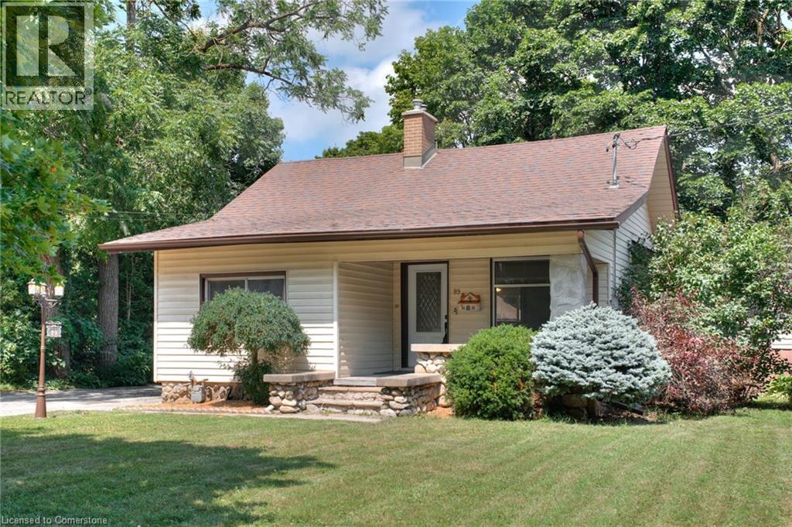Free account required
Unlock the full potential of your property search with a free account! Here's what you'll gain immediate access to:
- Exclusive Access to Every Listing
- Personalized Search Experience
- Favorite Properties at Your Fingertips
- Stay Ahead with Email Alerts
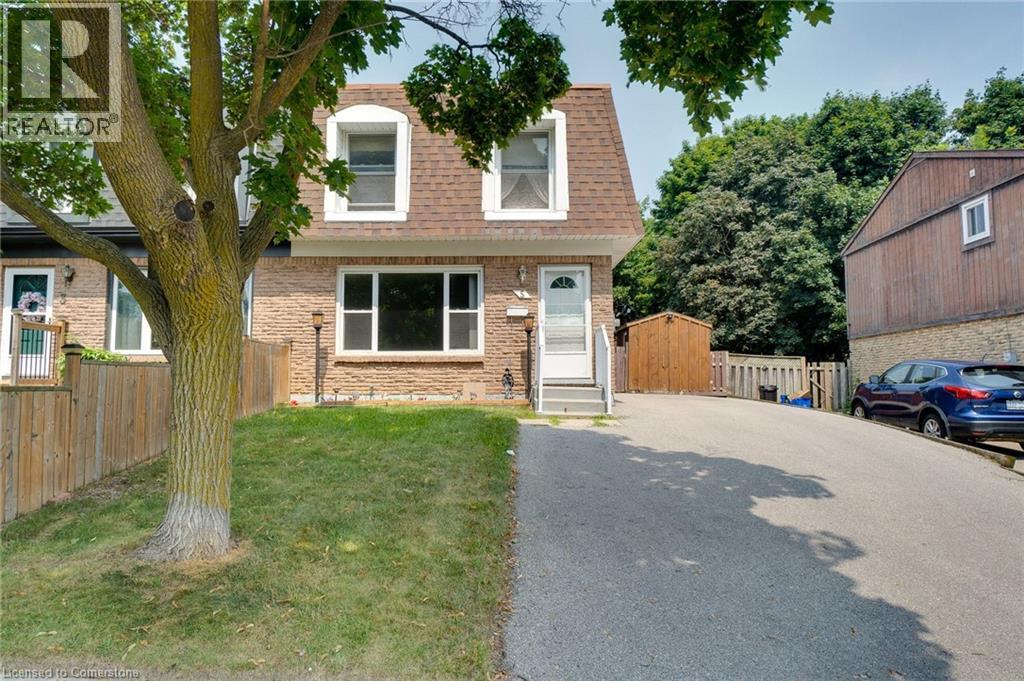
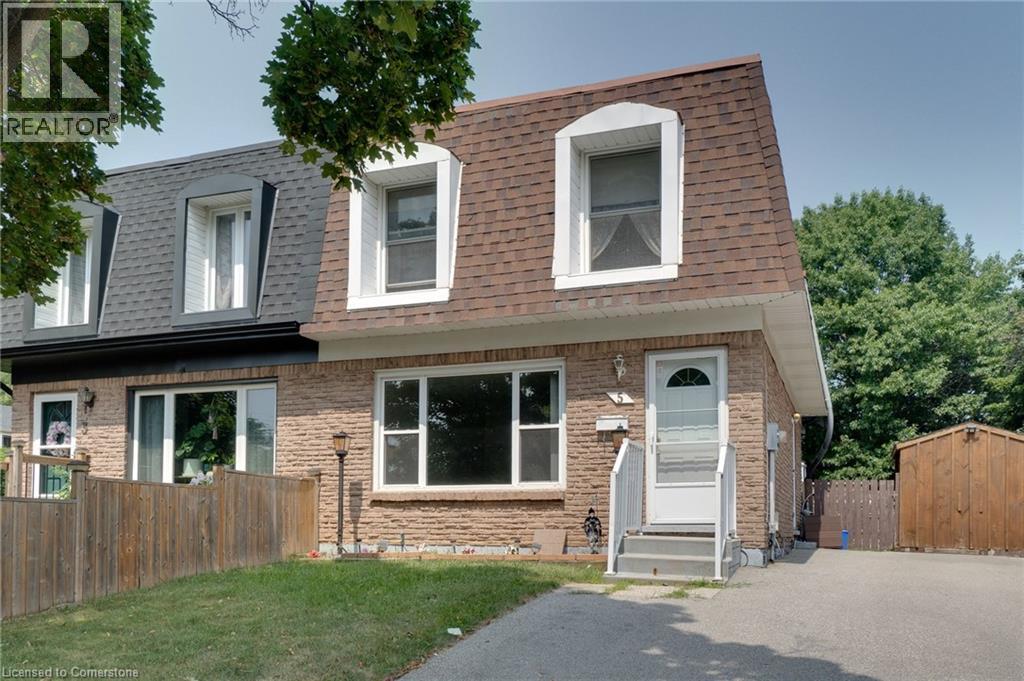
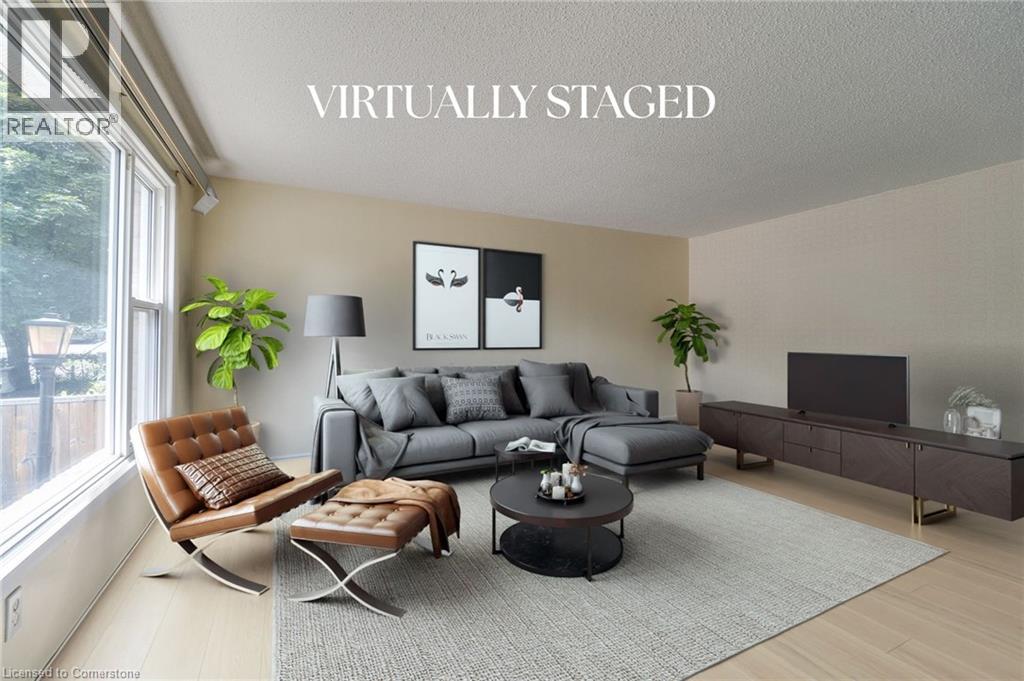
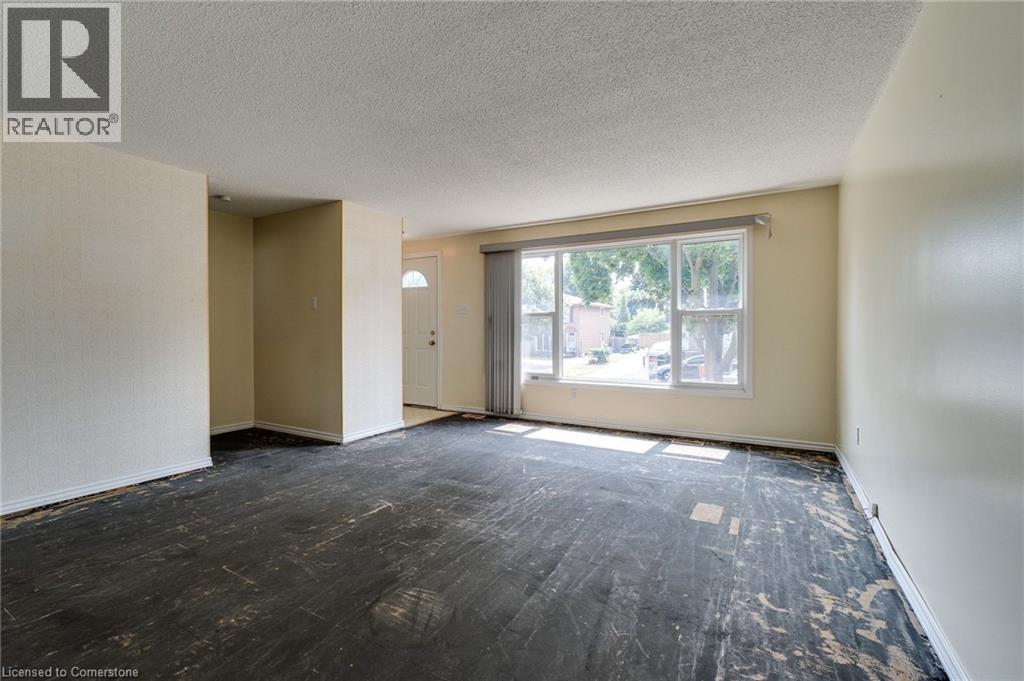
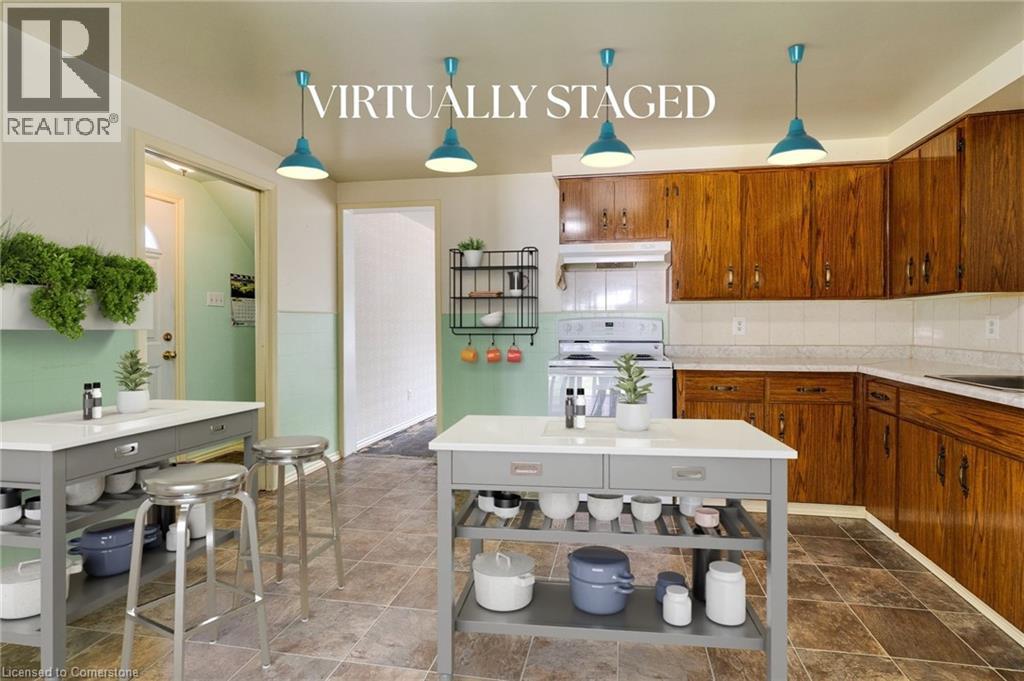
$499,900
5 THE GREENWAY
Waterloo, Ontario, Ontario, N1R6L4
MLS® Number: 40754207
Property description
First time offered for SALE~ Welcome to this charming 3-bedroom, 1.5-bath semi-detached home, nestled in a quiet, family-friendly neighbourhood with tree-lined streets. With 1,549 square feet of living space including a 625sf partially-finished basement, there's plenty of room to relax, gather, and some finishing touches to make this home your own. Step outside through patio doors to a covered deck and spacious backyard, perfect for weekend gardening, outdoor meals, or simply unwinding. Two handy storage sheds offer extra space for tools and seasonal items, or could be used as a Man Cave /She Shed. Walk to Amici's for an authentic Italian dinner, or to DiPietro's for your groceries. Great School district! Conveniently located just minutes from Shade's Mill Conservation, parks & trails, Hwy #401, public transit, Shopper's, pubs, coffee shoppes, Idea Exchange, and more, this home is a wonderful option for those seeking a comfortable lifestyle in a well-connected community.
Building information
Type
*****
Appliances
*****
Architectural Style
*****
Basement Development
*****
Basement Type
*****
Construction Style Attachment
*****
Cooling Type
*****
Exterior Finish
*****
Half Bath Total
*****
Heating Fuel
*****
Size Interior
*****
Stories Total
*****
Utility Water
*****
Land information
Access Type
*****
Amenities
*****
Sewer
*****
Size Depth
*****
Size Frontage
*****
Size Total
*****
Rooms
Main level
Living room/Dining room
*****
Eat in kitchen
*****
Lower level
Recreation room
*****
2pc Bathroom
*****
Laundry room
*****
Storage
*****
Second level
Primary Bedroom
*****
Bedroom
*****
Bedroom
*****
4pc Bathroom
*****
Courtesy of RE/MAX REAL ESTATE CENTRE INC., BROKERAGE
Book a Showing for this property
Please note that filling out this form you'll be registered and your phone number without the +1 part will be used as a password.
