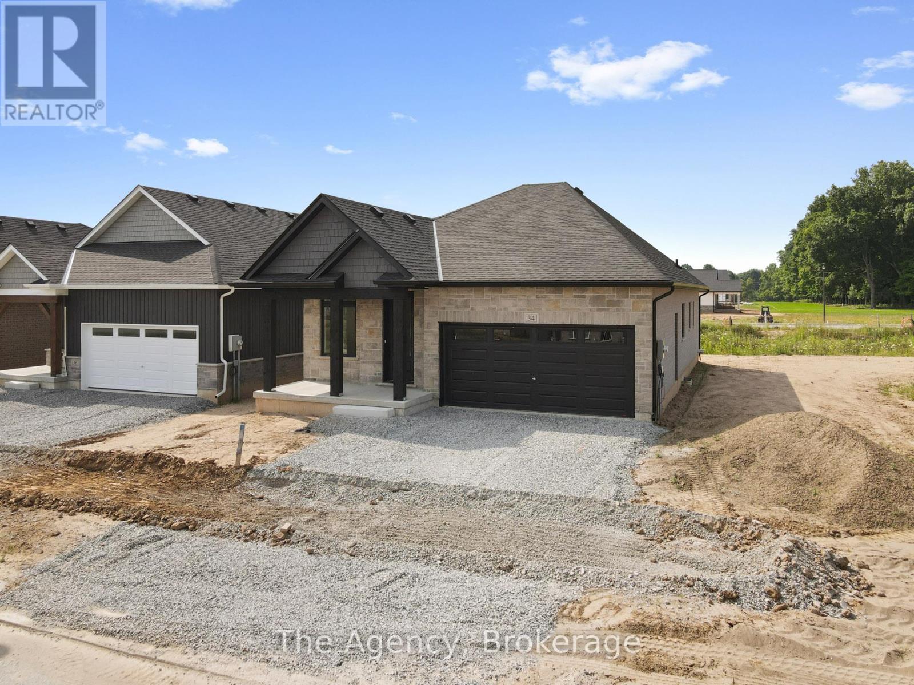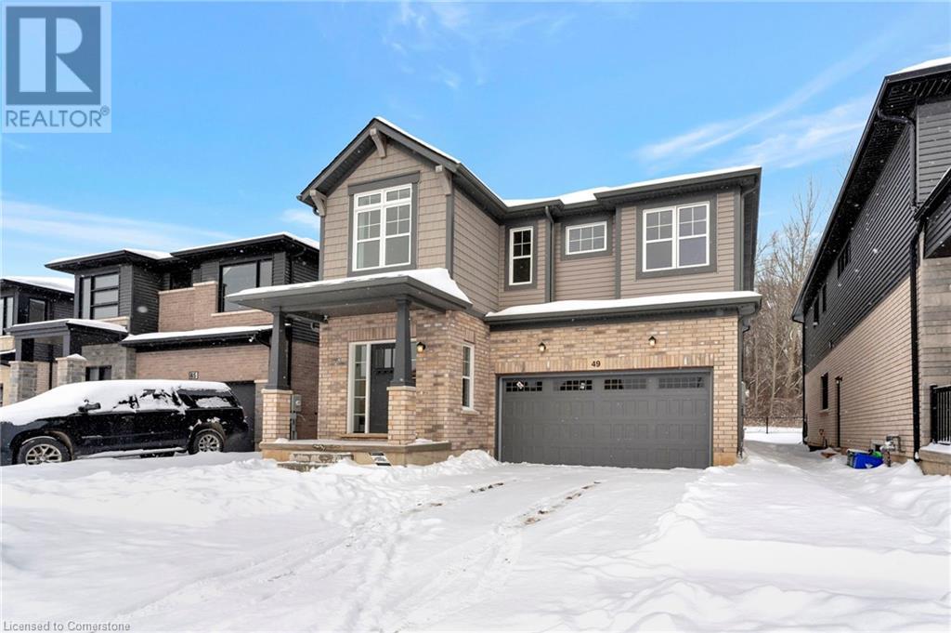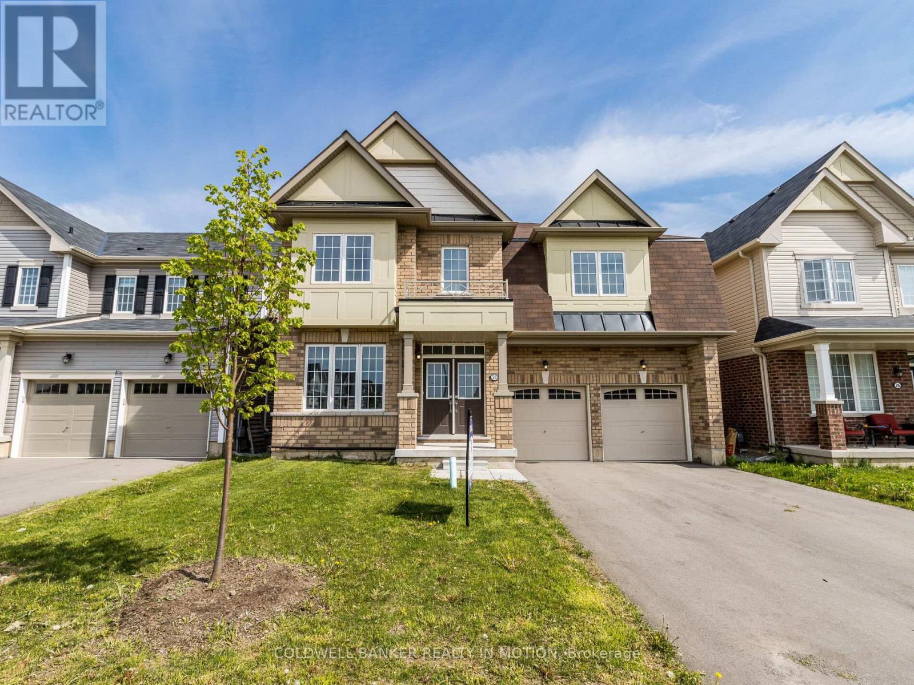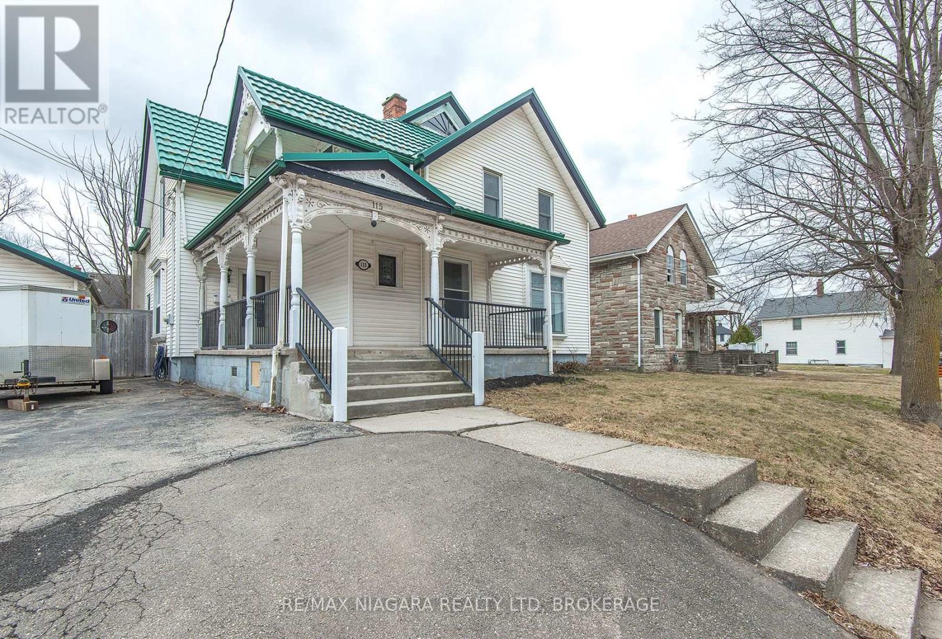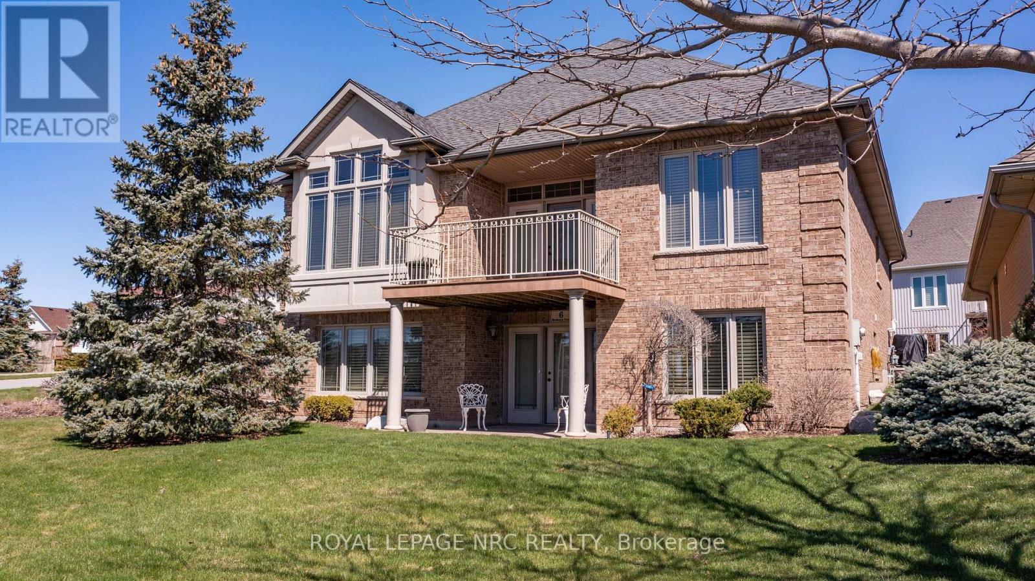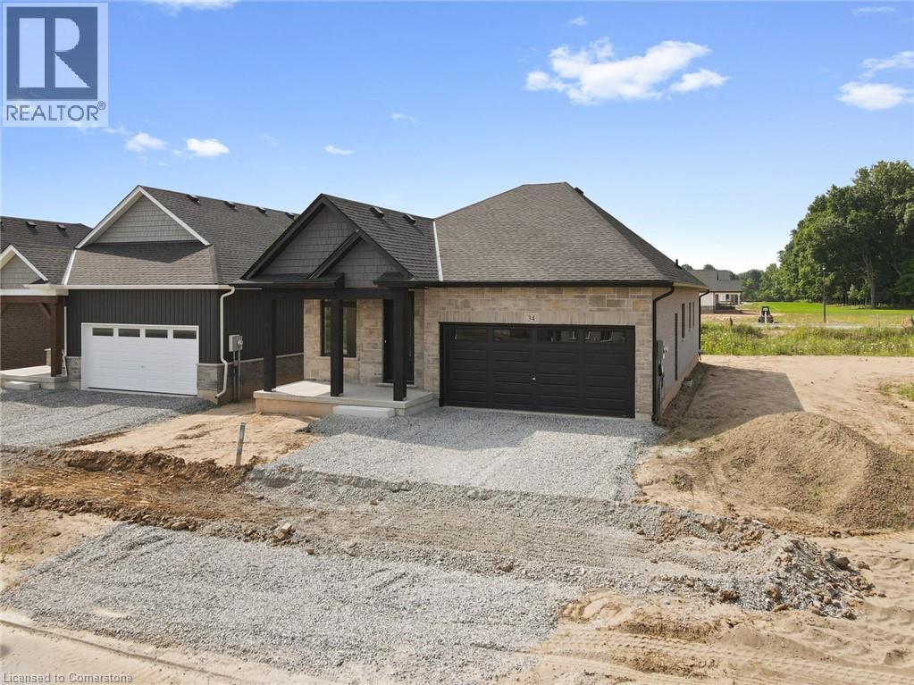Free account required
Unlock the full potential of your property search with a free account! Here's what you'll gain immediate access to:
- Exclusive Access to Every Listing
- Personalized Search Experience
- Favorite Properties at Your Fingertips
- Stay Ahead with Email Alerts
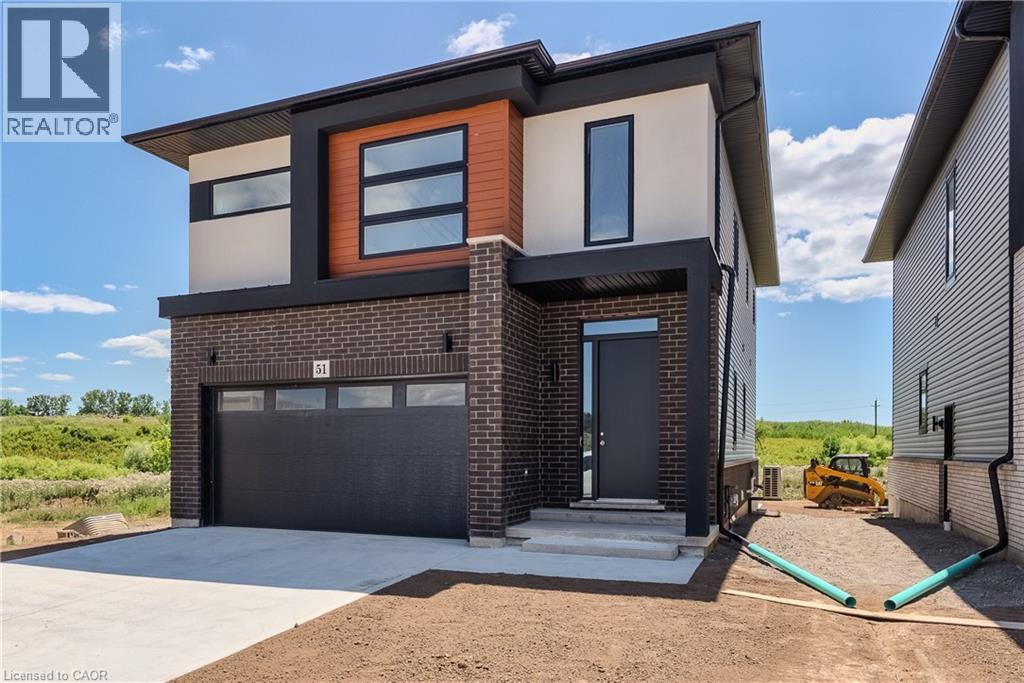
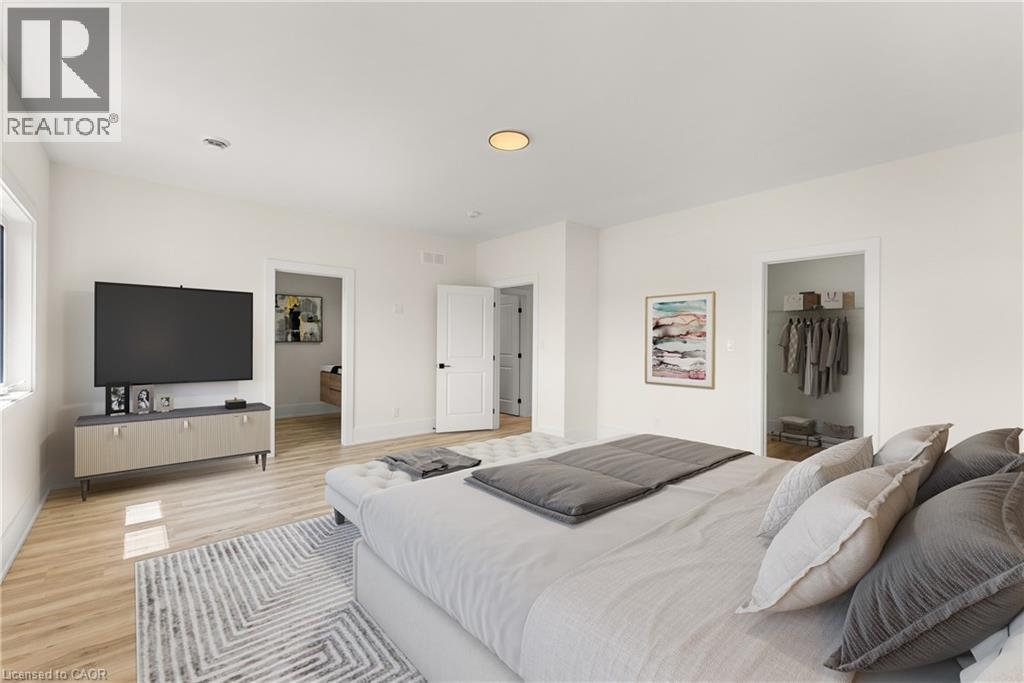
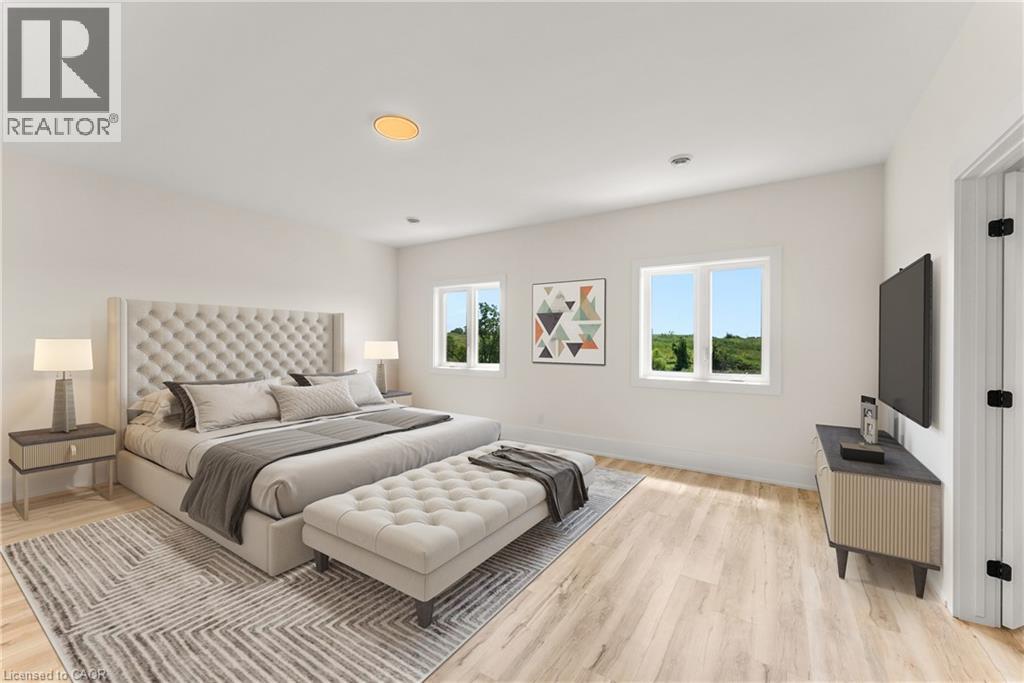
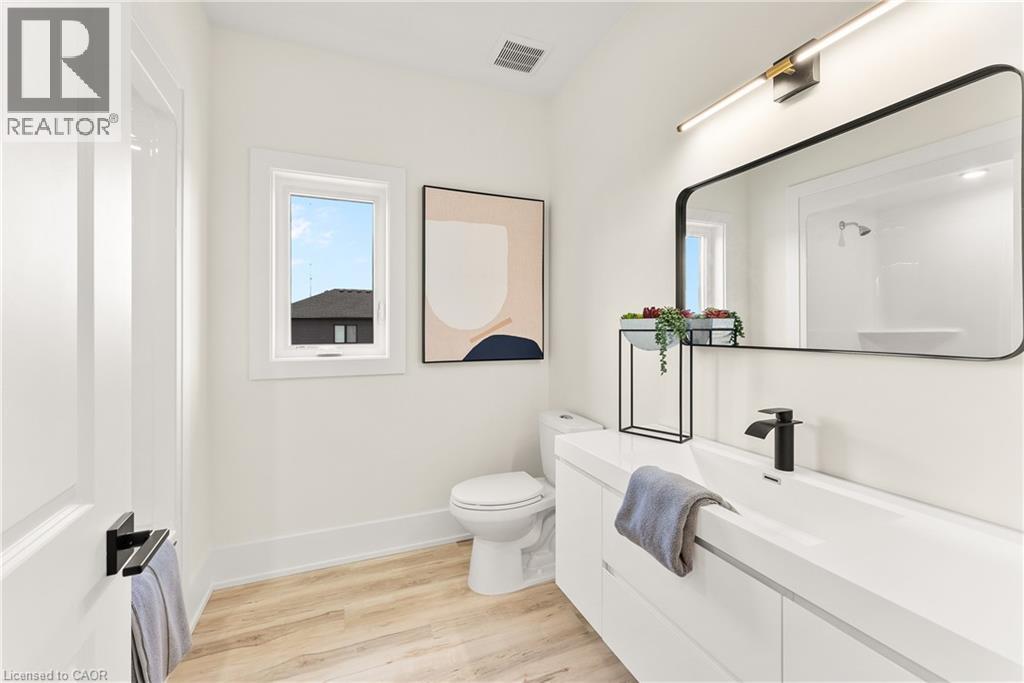
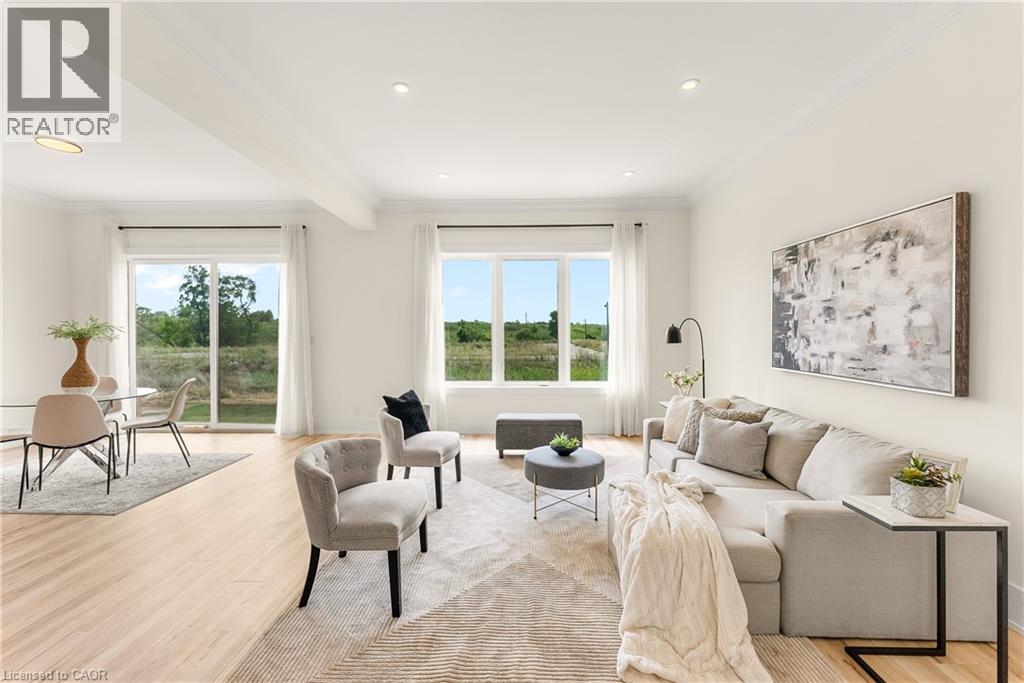
$919,000
51 ALICIA Crescent
Thorold, Ontario, Ontario, L2V0M1
MLS® Number: 40753894
Property description
Last chance to own a brand-new home by this premium Niagara builder! This 2,567 sq. ft., 4-bedroom, 2.5-bath home offers exceptional craftsmanship, a modern design, and quick closing available. Featuring 10 ceilings on the main floor, 9 on the second, and 8 interior doors, the home feels open and elevated throughout. Highlights include smooth ceilings, commercial-grade vinyl plank flooring, and oak-look stairs with wrought iron spindles. The chefs kitchen boasts marble-look quartz countertops, stainless steel over-the-range microwave, and premium finishes. Engraved address stone, and a striking modern exterior with stone, brick, stucco, and siding accents. The basement offers future suite potential with a separate side entrance, double sill plate for extra ceiling height, and egress windows. CAT5 pre-wiring, pot lights, brushed nickel finishes, and large modern trim details complete the package. Located on the Thorold/Welland border with great highway access this is the final opportunity to own a home by this builder in the community. Full feature list available upon request.. Located in a quiet, well-established subdivision on the Thorold/Welland border, the home offers quick highway access and is just minutes from shopping, schools, and essential amenities.
Building information
Type
*****
Architectural Style
*****
Basement Development
*****
Basement Type
*****
Construction Style Attachment
*****
Cooling Type
*****
Exterior Finish
*****
Foundation Type
*****
Half Bath Total
*****
Heating Fuel
*****
Heating Type
*****
Size Interior
*****
Stories Total
*****
Utility Water
*****
Land information
Amenities
*****
Sewer
*****
Size Depth
*****
Size Frontage
*****
Size Total
*****
Rooms
Main level
Living room
*****
Kitchen
*****
Dining room
*****
2pc Bathroom
*****
Second level
Primary Bedroom
*****
Bedroom
*****
Laundry room
*****
Bedroom
*****
5pc Bathroom
*****
4pc Bathroom
*****
Bedroom
*****
Courtesy of eXp Realty (Team Branch)
Book a Showing for this property
Please note that filling out this form you'll be registered and your phone number without the +1 part will be used as a password.
