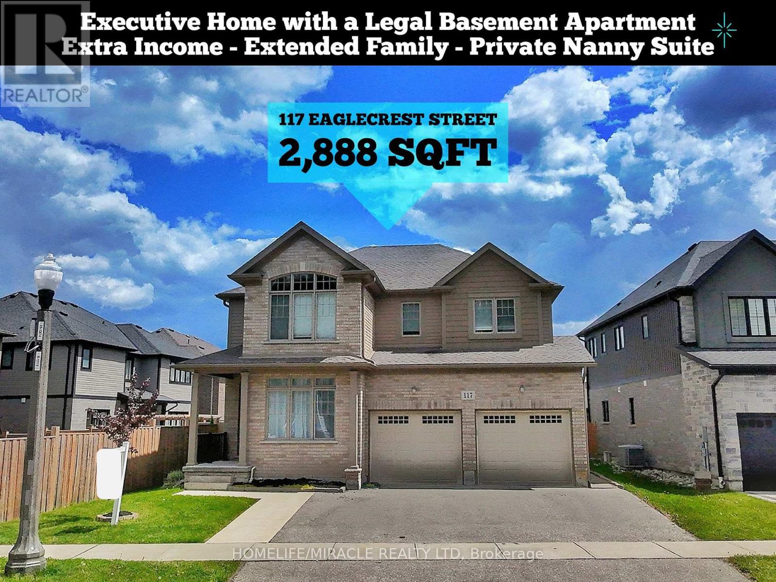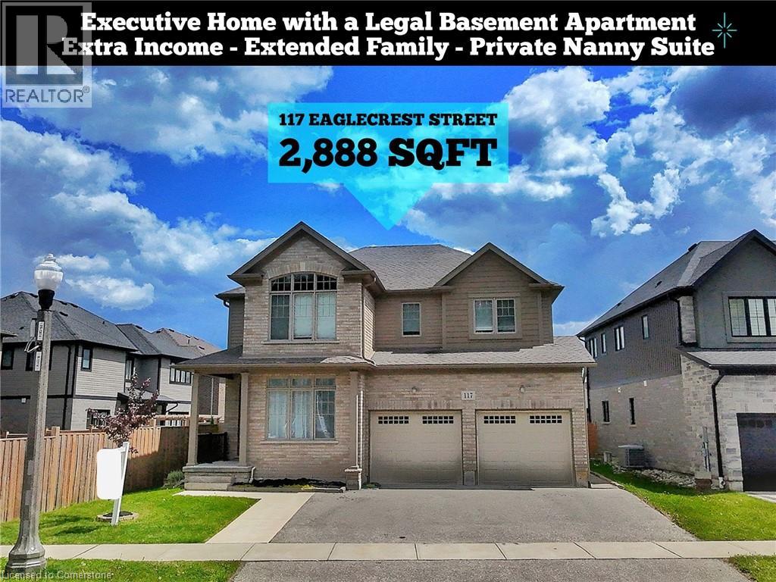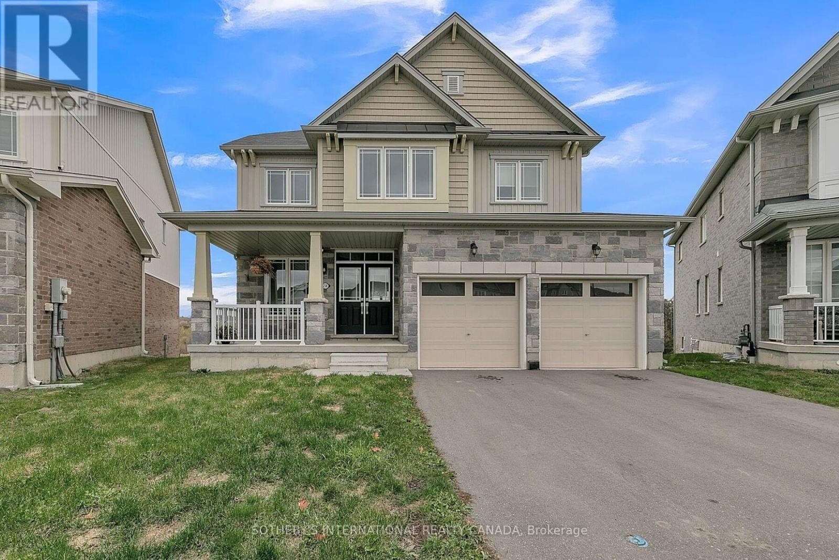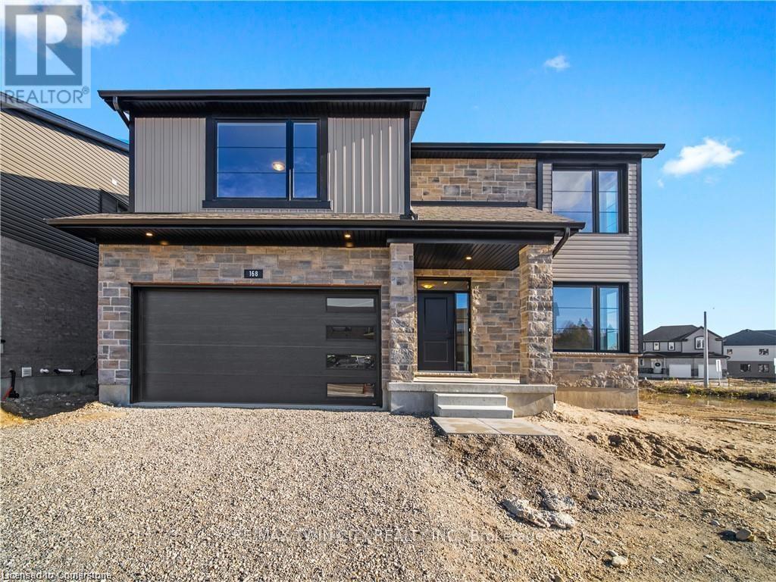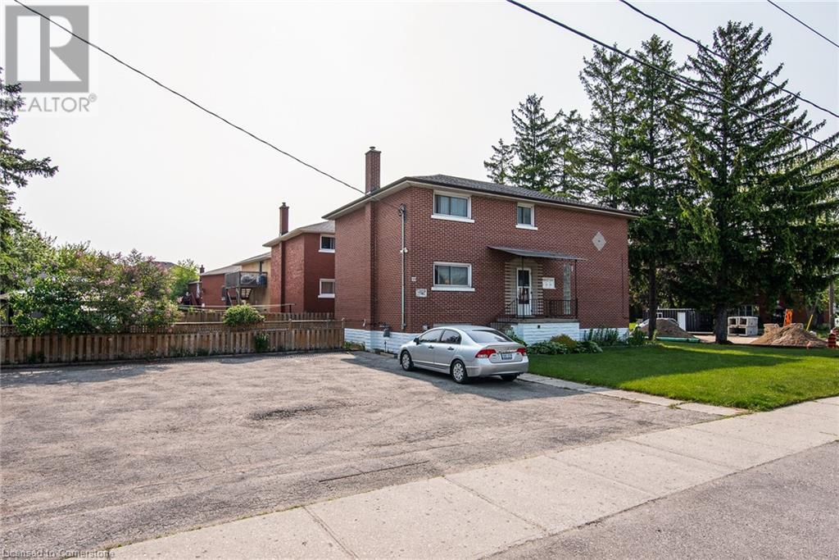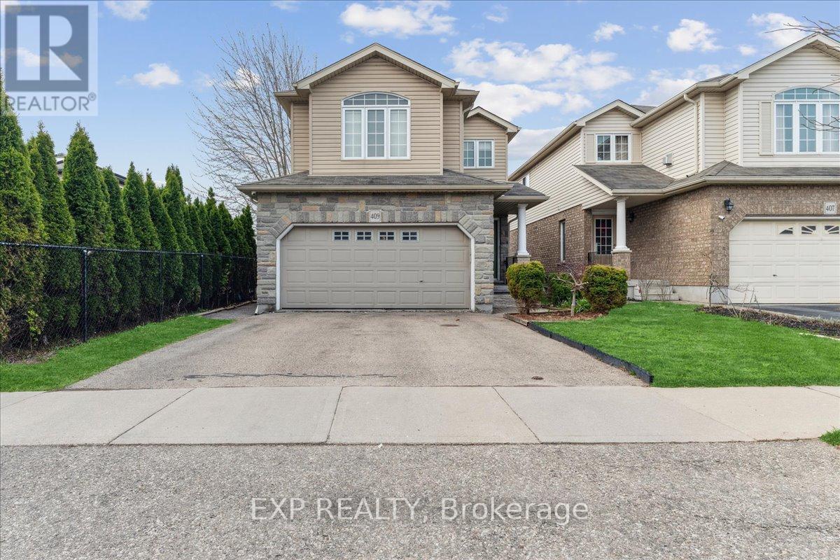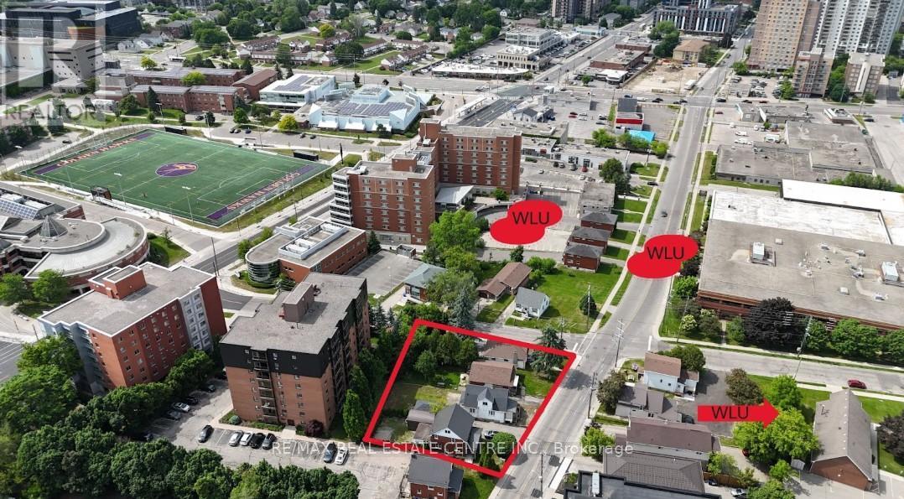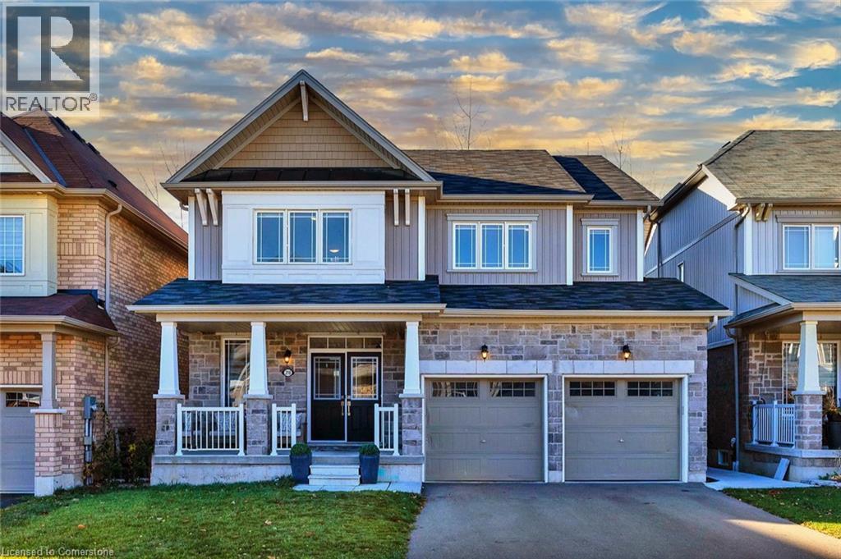Free account required
Unlock the full potential of your property search with a free account! Here's what you'll gain immediate access to:
- Exclusive Access to Every Listing
- Personalized Search Experience
- Favorite Properties at Your Fingertips
- Stay Ahead with Email Alerts
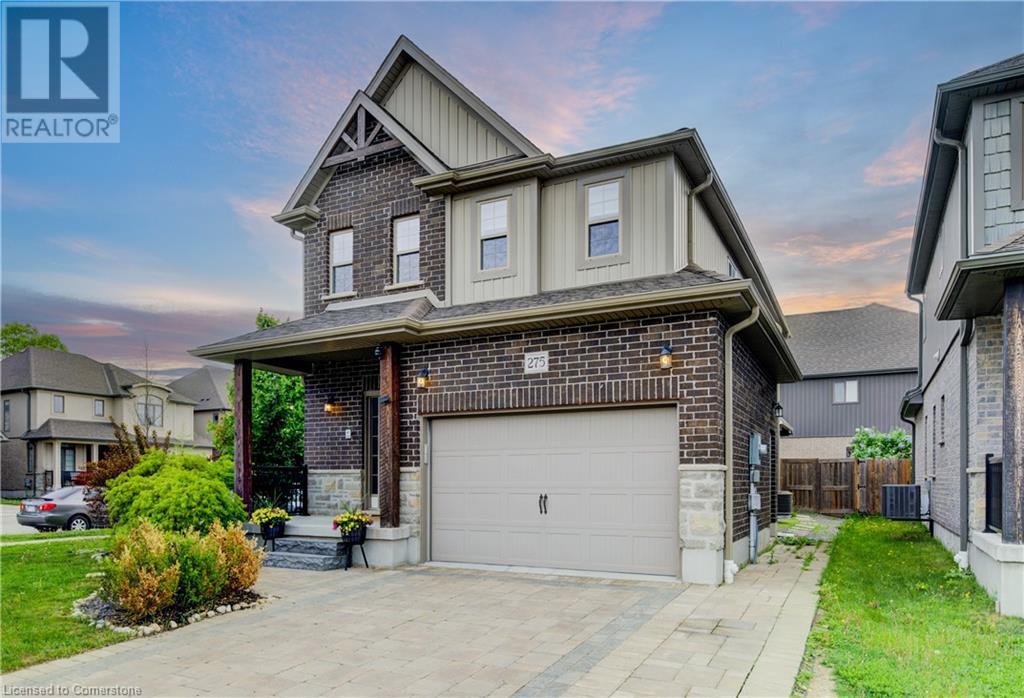
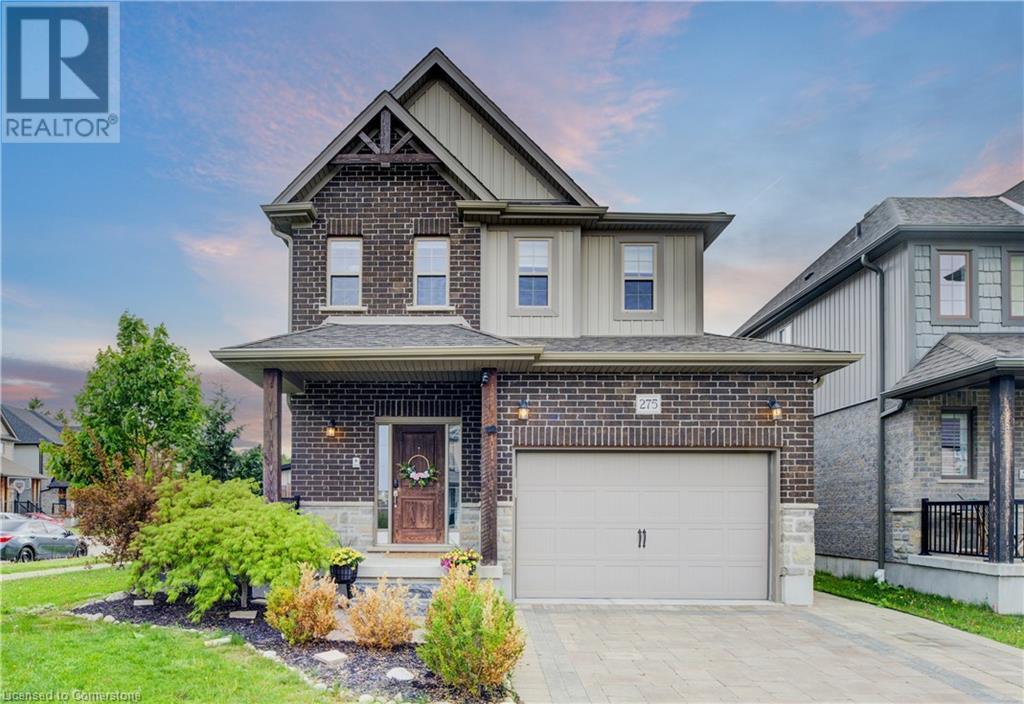
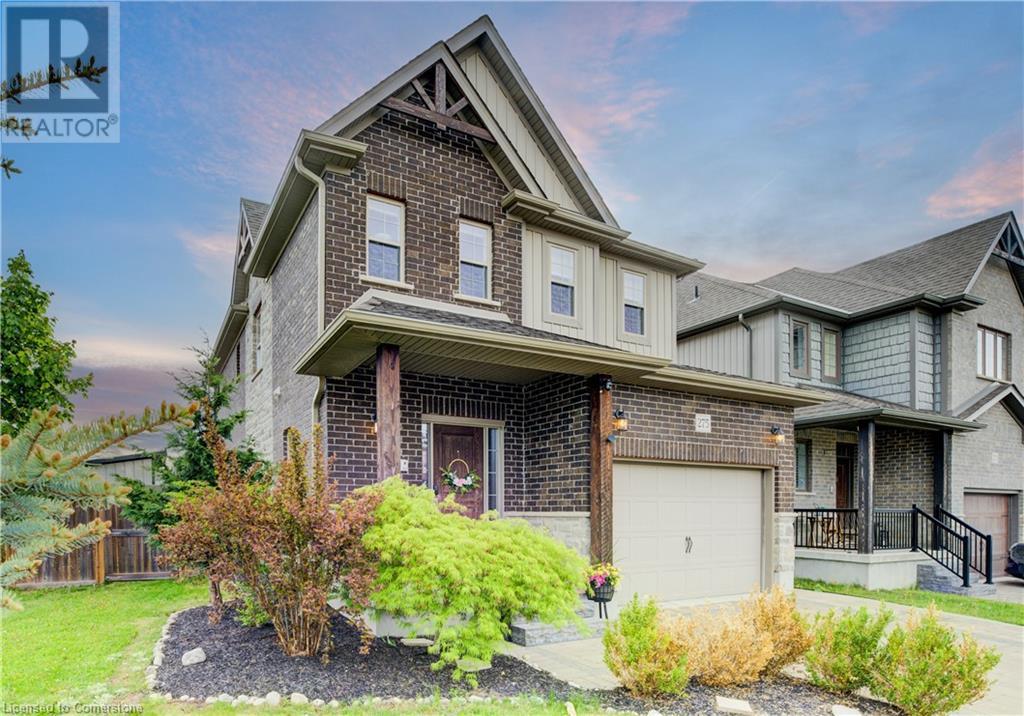
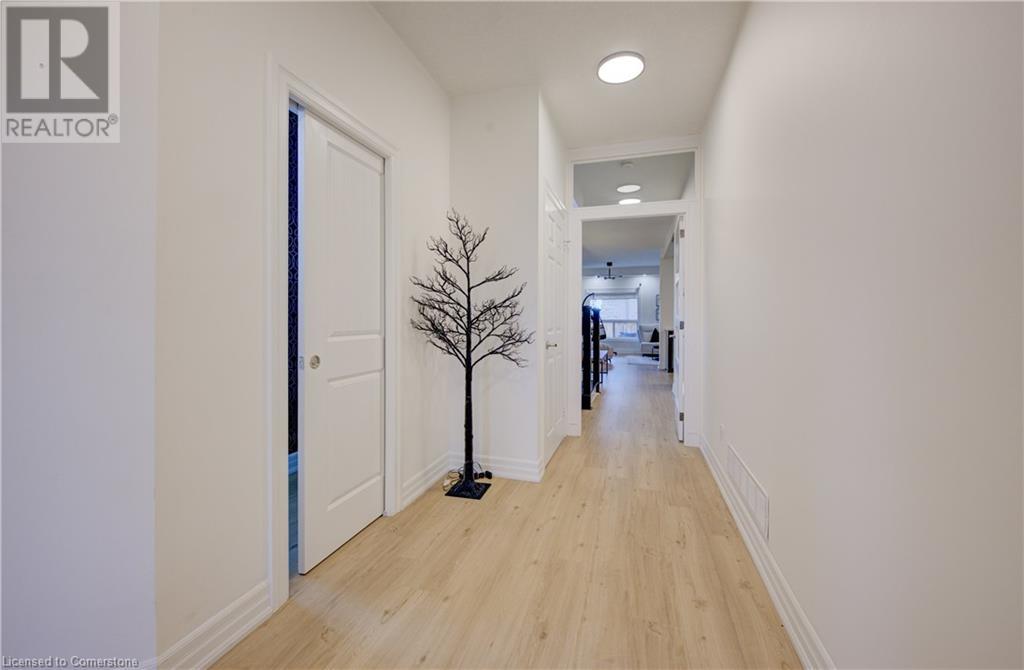
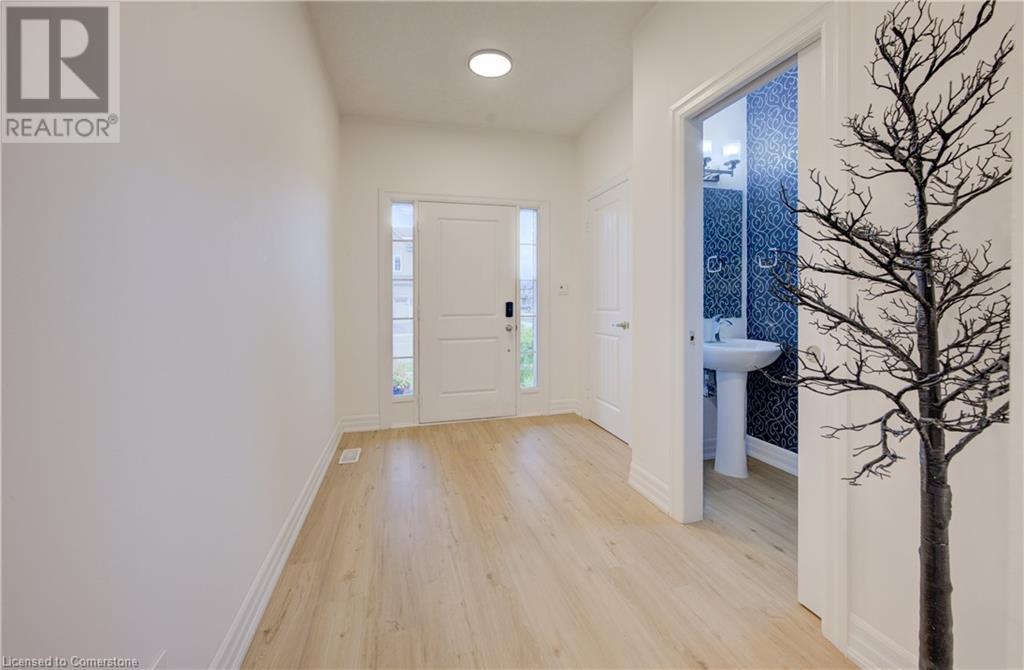
$1,149,900
275 FALCONRIDGE Drive
Kitchener, Ontario, Ontario, N2K0C5
MLS® Number: 40753660
Property description
Welcome to 275 Falconridge Drive—your dream home in one of the region’s most desirable neighbourhoods. This beautifully upgraded property features smart lock entrance, an open-concept kitchen, living, and dining area, high-end appliances, elegant bathrooms, and a walk-in closet. Enjoy the private backyard with a covered patio, pot lights, and BLUETOOTH SPEAKERS perfect for entertaining. Other highlights include spacious bedrooms, a dedicated office/family room, carpet-free flooring, and a large storage shed. FINISHED BASEMENT with a SEPARATE entrance offers INCOME potential or a comfortable IN-LAW suite. Brand new FLOORING in the basement. Note: Basement has been virtually staged. Located just a 2-minute walk from Grand River Trail, Kiwanis Park, Outdoor swimming pool and 5-minute drive to RIM Park, Grey Silo Golf Course, shopping plaza and more.
Building information
Type
*****
Appliances
*****
Architectural Style
*****
Basement Development
*****
Basement Type
*****
Constructed Date
*****
Construction Style Attachment
*****
Cooling Type
*****
Exterior Finish
*****
Fireplace Present
*****
FireplaceTotal
*****
Fixture
*****
Foundation Type
*****
Half Bath Total
*****
Heating Fuel
*****
Heating Type
*****
Size Interior
*****
Stories Total
*****
Utility Water
*****
Land information
Access Type
*****
Amenities
*****
Fence Type
*****
Sewer
*****
Size Depth
*****
Size Frontage
*****
Size Total
*****
Rooms
Main level
Kitchen
*****
Living room
*****
Dining room
*****
2pc Bathroom
*****
Laundry room
*****
Foyer
*****
Basement
Kitchen
*****
Bedroom
*****
Recreation room
*****
Bedroom
*****
4pc Bathroom
*****
Second level
Family room
*****
Primary Bedroom
*****
Bedroom
*****
Bedroom
*****
Full bathroom
*****
4pc Bathroom
*****
Bedroom
*****
Courtesy of COLDWELL BANKER PETER BENNINGER REALTY
Book a Showing for this property
Please note that filling out this form you'll be registered and your phone number without the +1 part will be used as a password.
