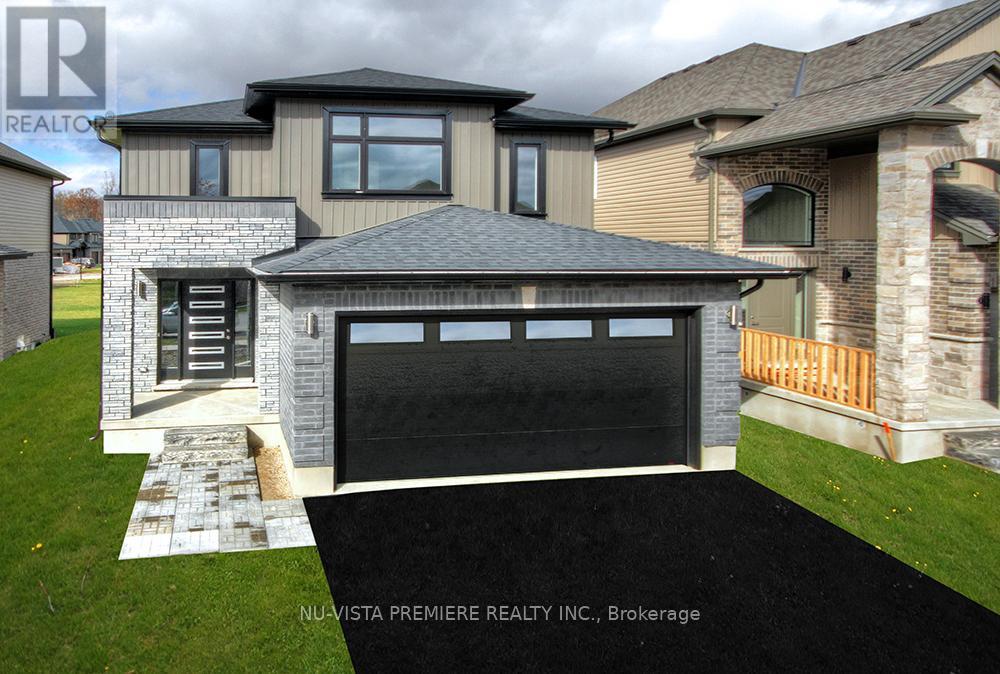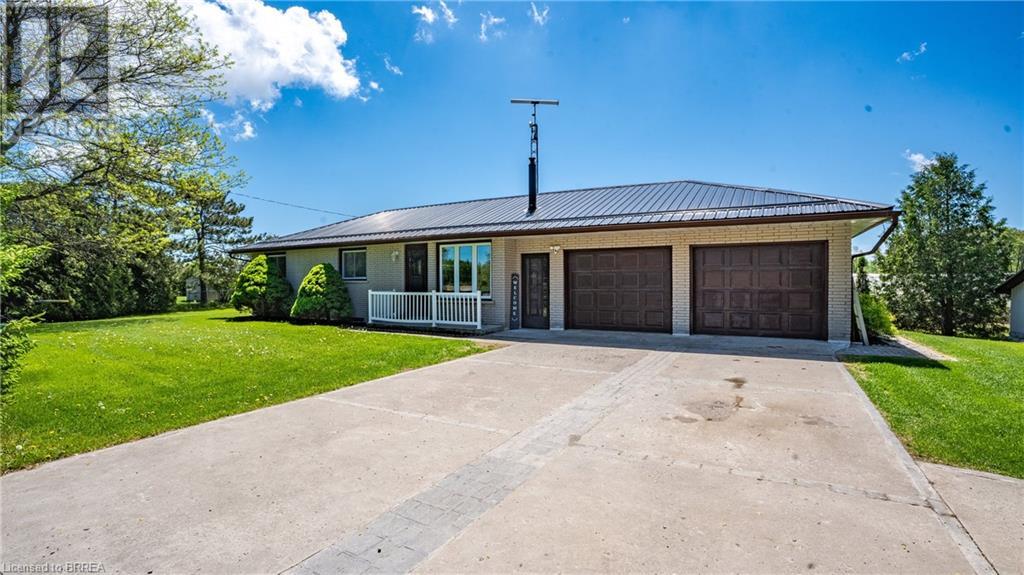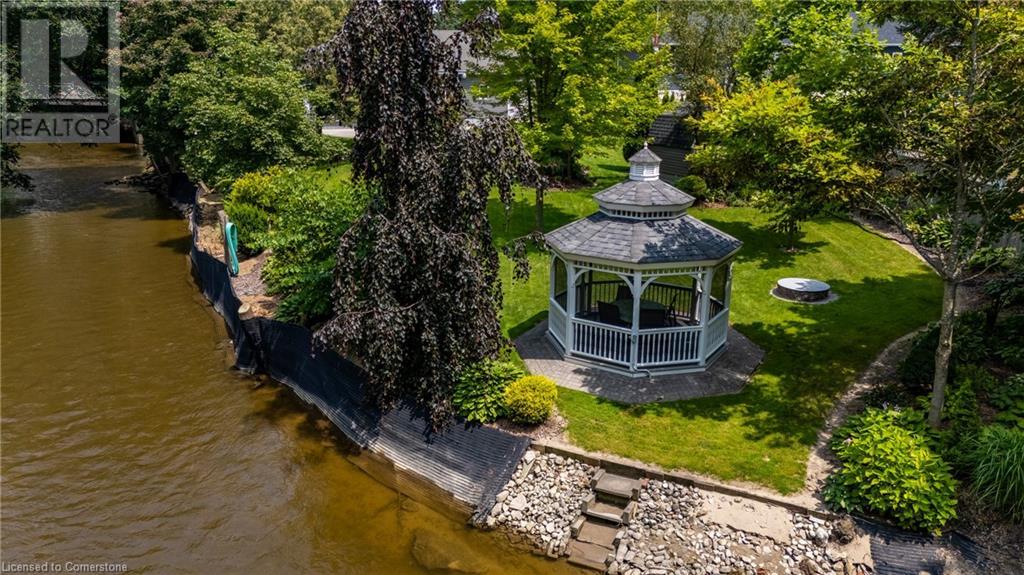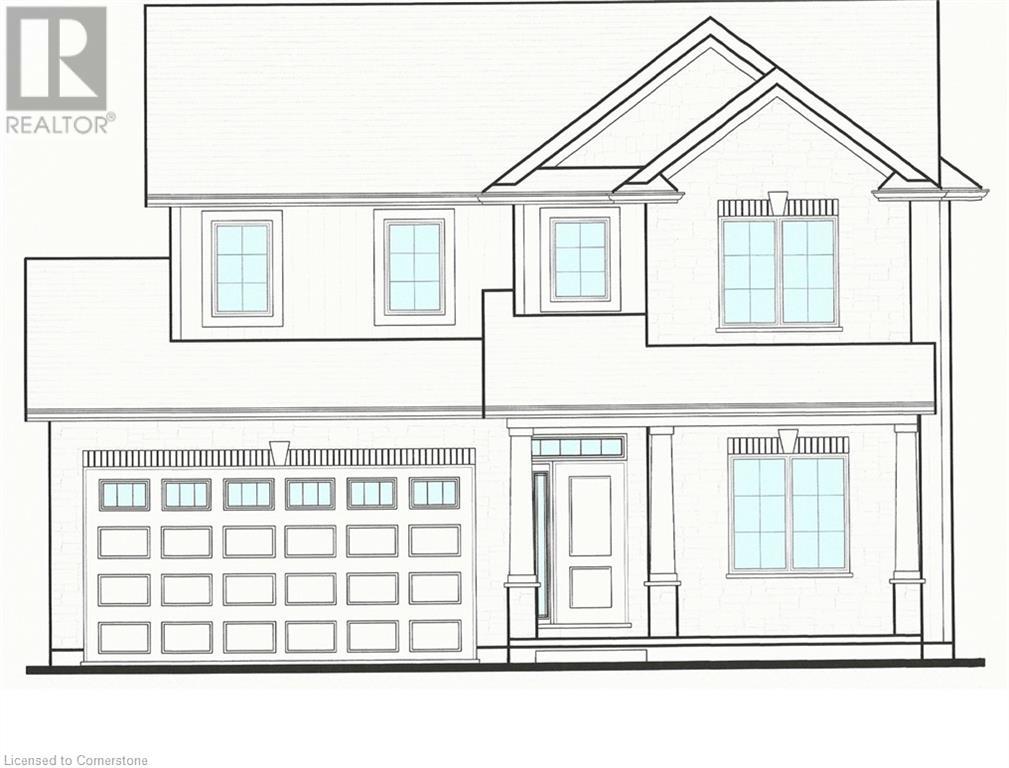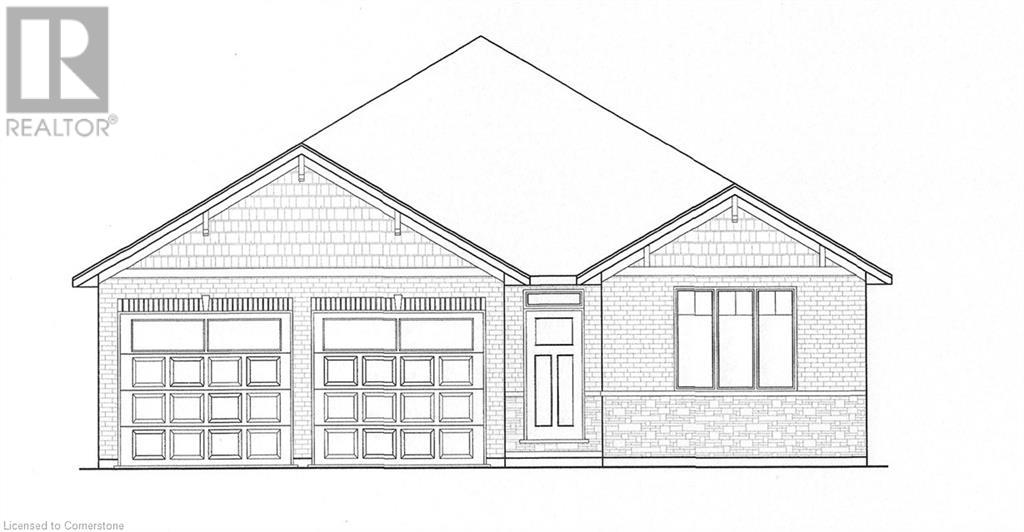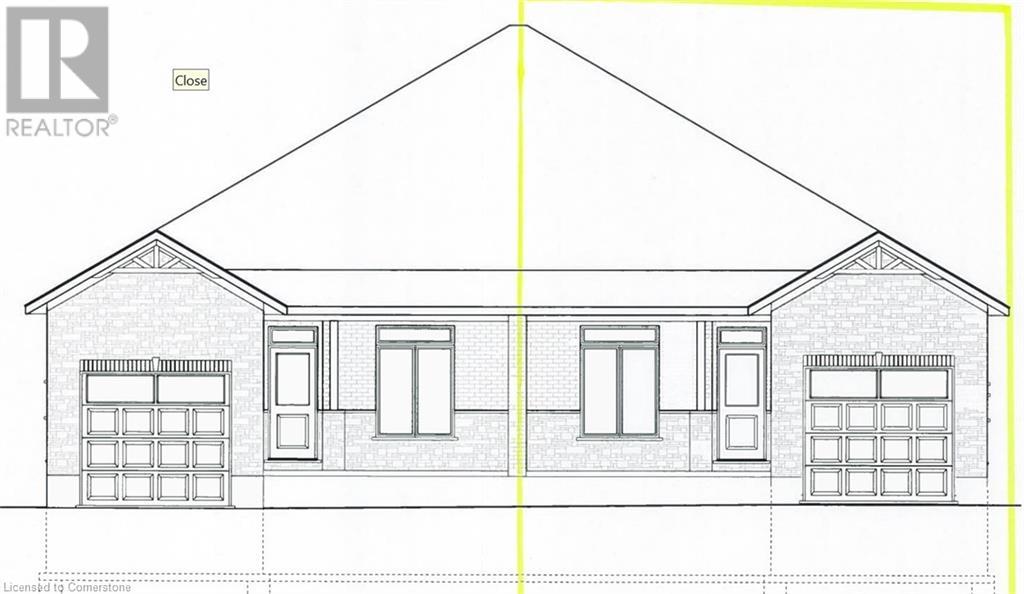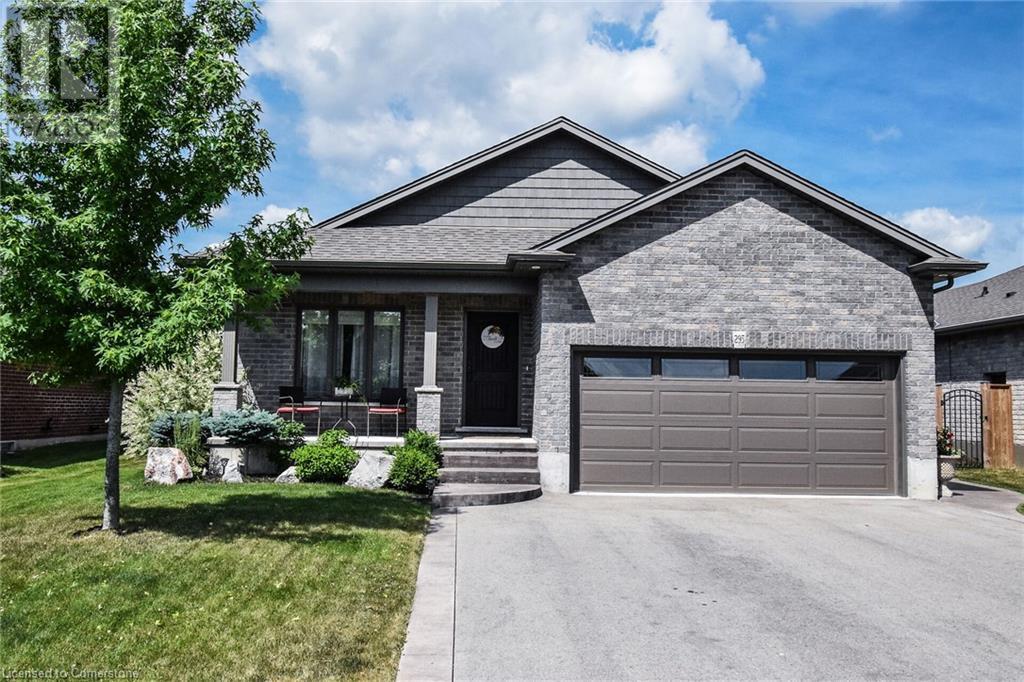Free account required
Unlock the full potential of your property search with a free account! Here's what you'll gain immediate access to:
- Exclusive Access to Every Listing
- Personalized Search Experience
- Favorite Properties at Your Fingertips
- Stay Ahead with Email Alerts

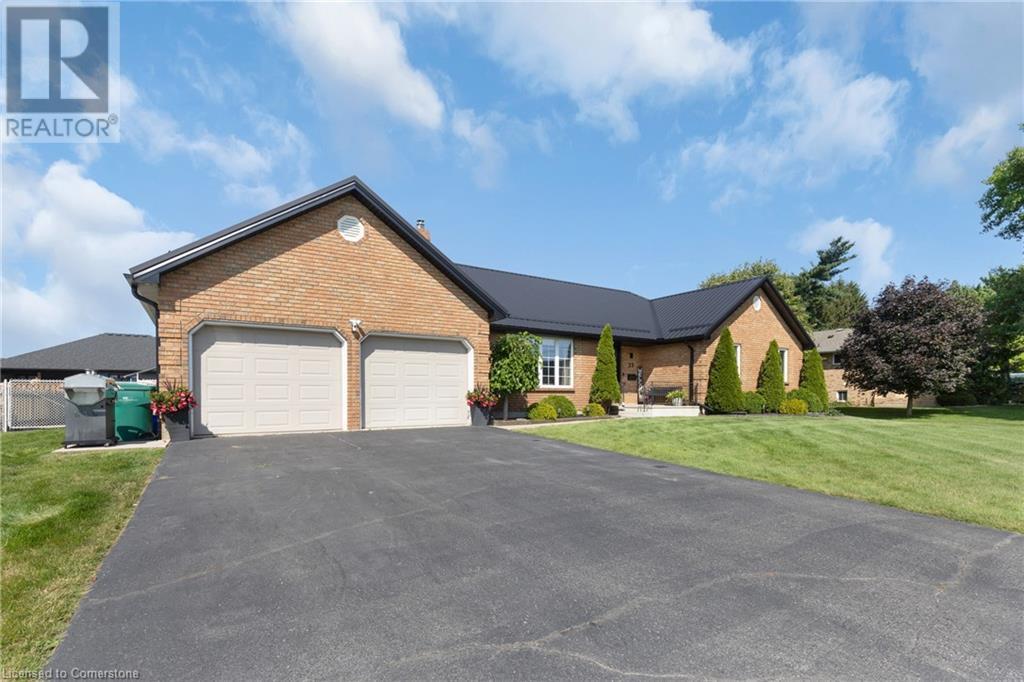
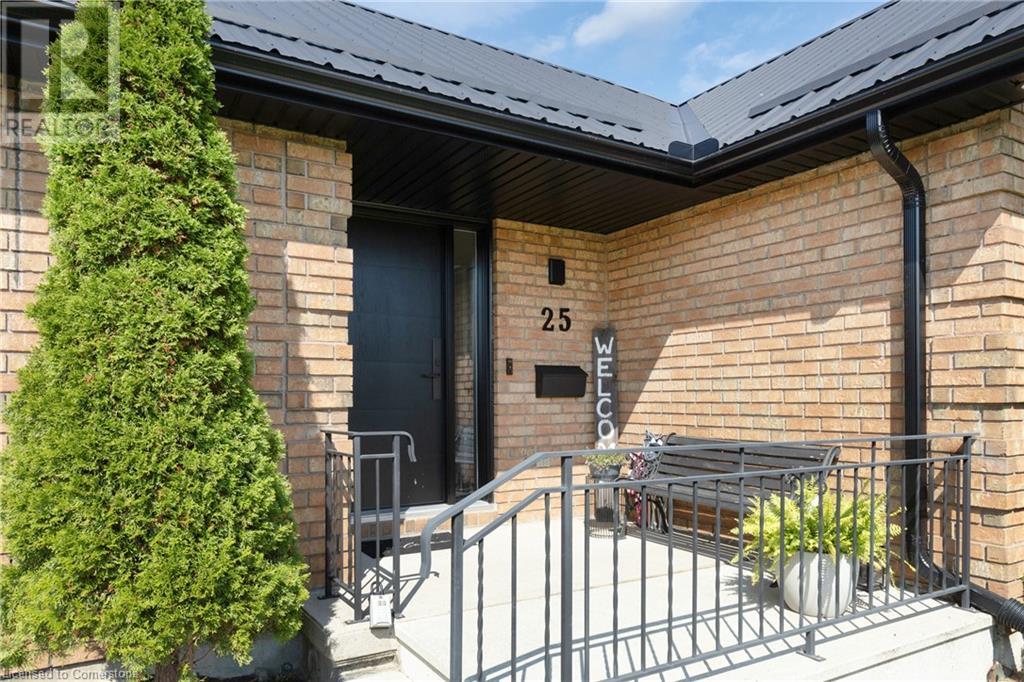
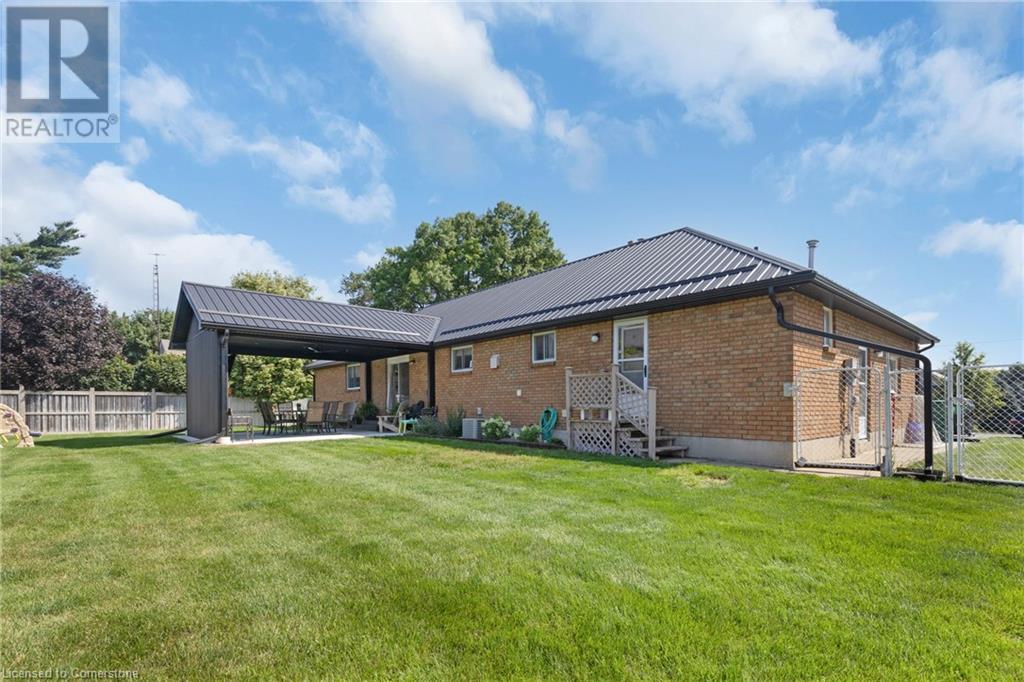
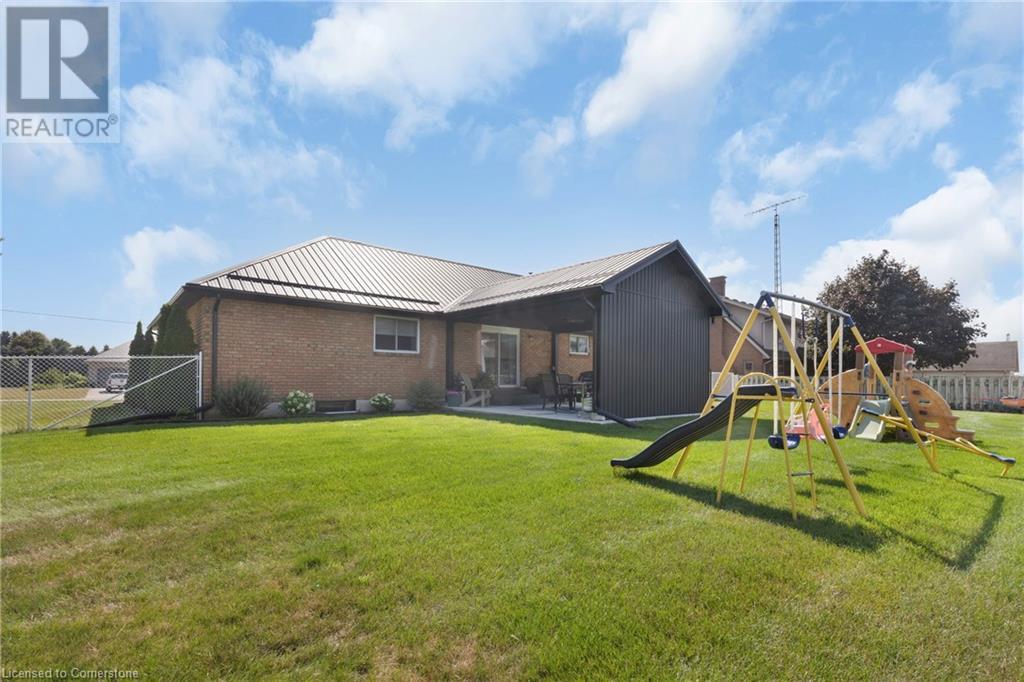
$749,900
25 MC INTOSH DR
Delhi, Ontario, Ontario, N4B2V3
MLS® Number: 40753237
Property description
Welcome to 25 McIntosh Drive – A Beautiful Family Bungalow in the Heart of Delhi Tucked away on a quiet, family-friendly street in one of Delhi’s most desirable neighbourhoods. This spacious and beautifully maintained bungalow offers comfort, functionality, and fantastic indoor-outdoor living. Step inside and enjoy the open-concept layout featuring a bright and spacious living and dining area, ideal for family gatherings and entertaining. The kitchen flows seamlessly into the space, offering both practicality and charm. With main floor laundry, three generous bedrooms on the main level, and two full bathrooms, this home is perfect for growing families or downsizers who still want room to breathe. Downstairs, the full basement is designed with flexibility in mind, offering four egress windows for natural light, a large rec room, and a fourth bedroom—perfect for guests, a home office, or future in-law potential; additional rooms for storage or future development, and tons of potential to make the space your own. Step outside to your own private oasis: the fully fenced backyard showcases a stunning covered patio (2023) complete with pot lights, an electric fireplace, and a poured concrete base—ideal for outdoor entertaining in any season. The extra-wide lot features lush green grass (in ground lawn sprinklers), a double car garage, and a large driveway with ample parking. Whether you're relaxing under the covered patio or hosting a summer BBQ, this backyard is made for making memories. Additional features include updated windows, furnace, and A/C (within the last 10 years), plus a metal roof, new front door and four new egress windows(2023). Private well and septic means no water bills! If you're looking for a move-in-ready home in a quiet, welcoming neighbourhood close to parks, schools, and all amenities – 25 McIntosh Drive checks all the boxes.
Building information
Type
*****
Appliances
*****
Architectural Style
*****
Basement Development
*****
Basement Type
*****
Constructed Date
*****
Construction Style Attachment
*****
Cooling Type
*****
Exterior Finish
*****
Fireplace Fuel
*****
Fireplace Present
*****
FireplaceTotal
*****
Fireplace Type
*****
Fire Protection
*****
Foundation Type
*****
Heating Fuel
*****
Heating Type
*****
Size Interior
*****
Stories Total
*****
Utility Water
*****
Land information
Access Type
*****
Amenities
*****
Fence Type
*****
Landscape Features
*****
Sewer
*****
Size Depth
*****
Size Frontage
*****
Size Irregular
*****
Size Total
*****
Rooms
Main level
Foyer
*****
Living room
*****
Dining room
*****
Kitchen
*****
Laundry room
*****
3pc Bathroom
*****
Primary Bedroom
*****
Bedroom
*****
Bedroom
*****
4pc Bathroom
*****
Basement
Recreation room
*****
Bedroom
*****
Other
*****
Storage
*****
Storage
*****
Main level
Foyer
*****
Living room
*****
Dining room
*****
Kitchen
*****
Laundry room
*****
3pc Bathroom
*****
Primary Bedroom
*****
Bedroom
*****
Bedroom
*****
4pc Bathroom
*****
Basement
Recreation room
*****
Bedroom
*****
Other
*****
Storage
*****
Storage
*****
Main level
Foyer
*****
Living room
*****
Dining room
*****
Kitchen
*****
Laundry room
*****
3pc Bathroom
*****
Primary Bedroom
*****
Bedroom
*****
Bedroom
*****
4pc Bathroom
*****
Basement
Recreation room
*****
Bedroom
*****
Other
*****
Storage
*****
Storage
*****
Main level
Foyer
*****
Living room
*****
Dining room
*****
Kitchen
*****
Laundry room
*****
Courtesy of COLDWELL BANKER BIG CREEK REALTY LTD. BROKERAGE
Book a Showing for this property
Please note that filling out this form you'll be registered and your phone number without the +1 part will be used as a password.

