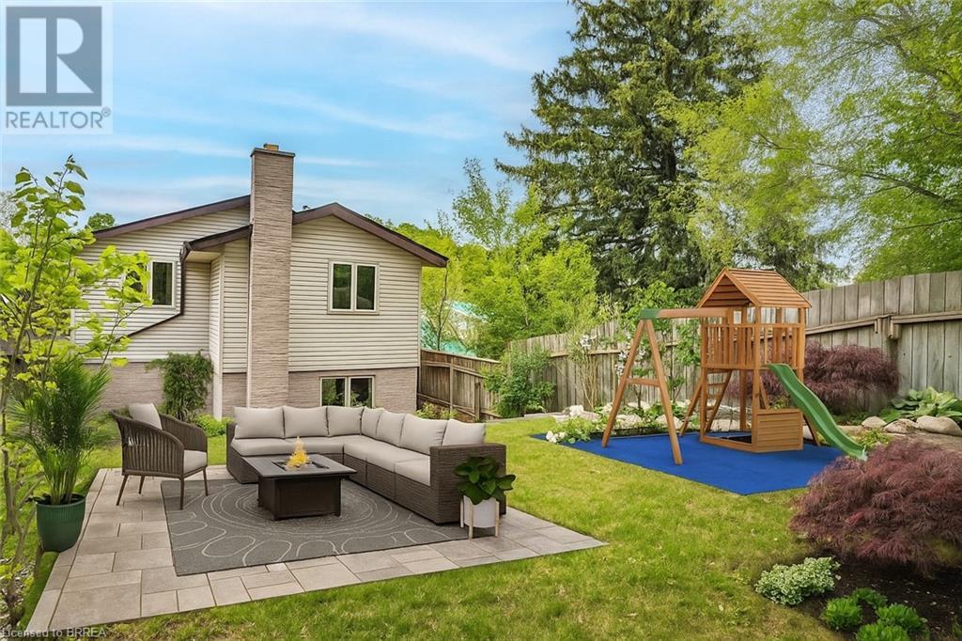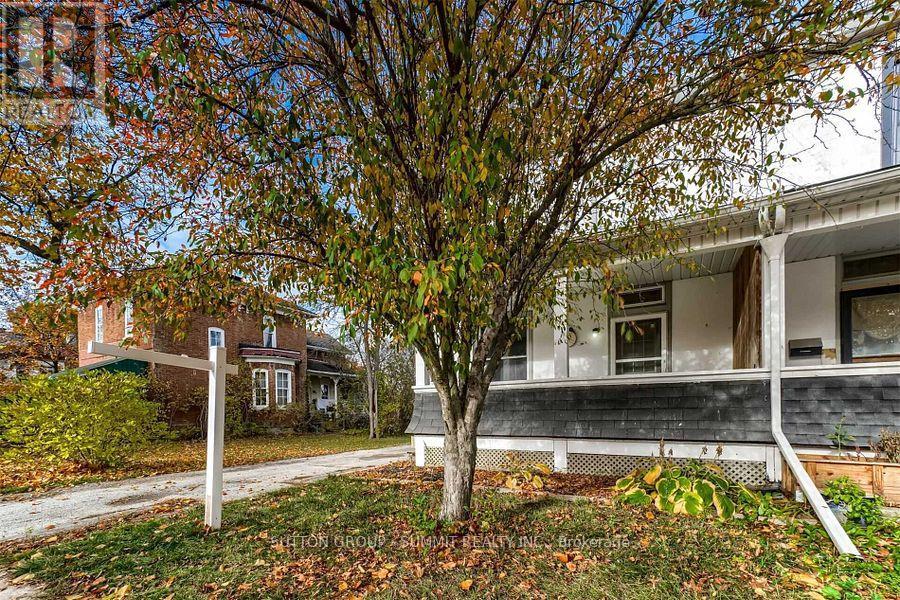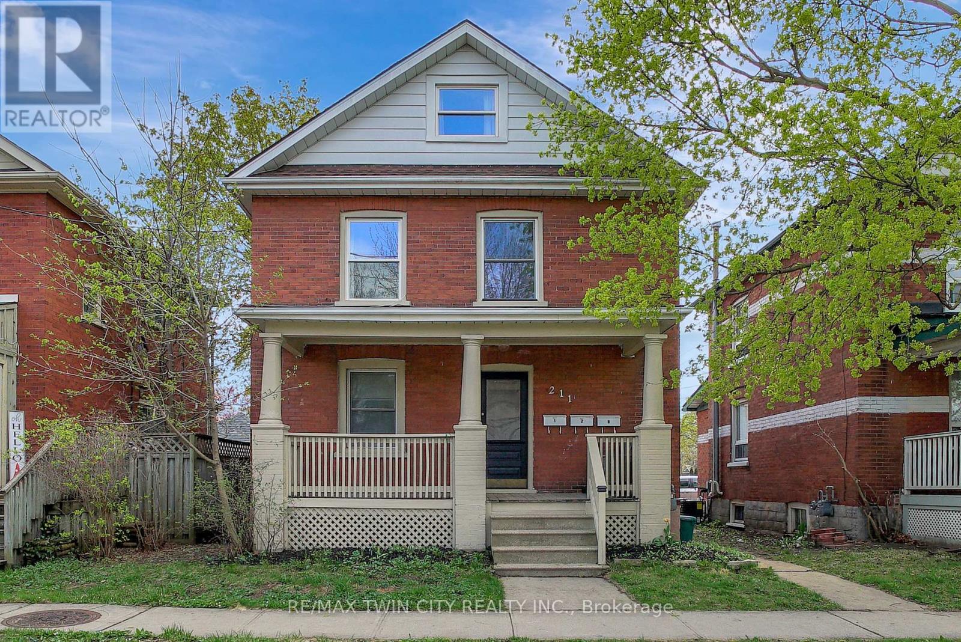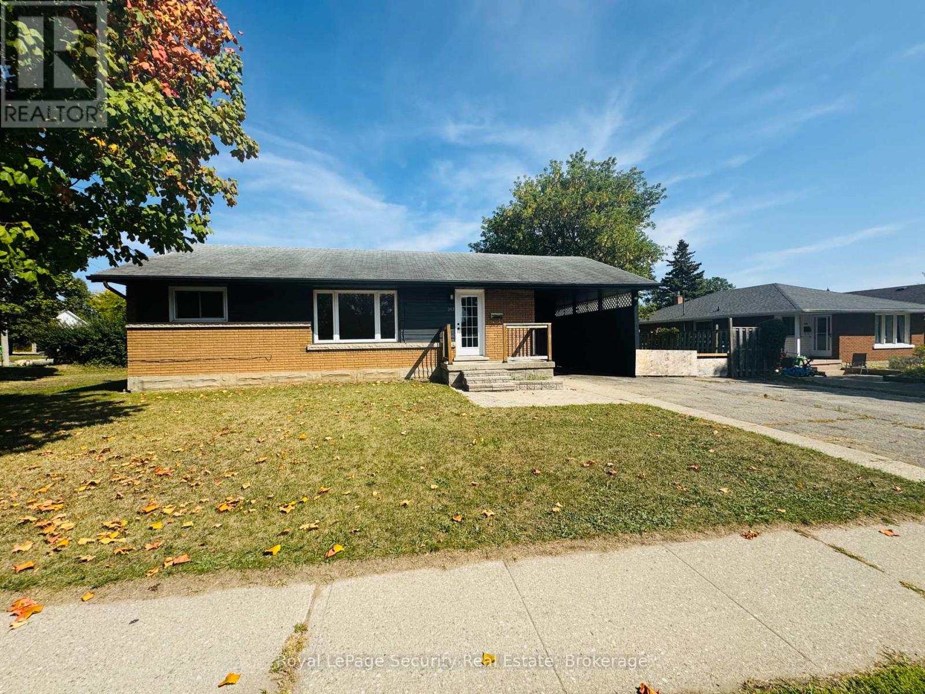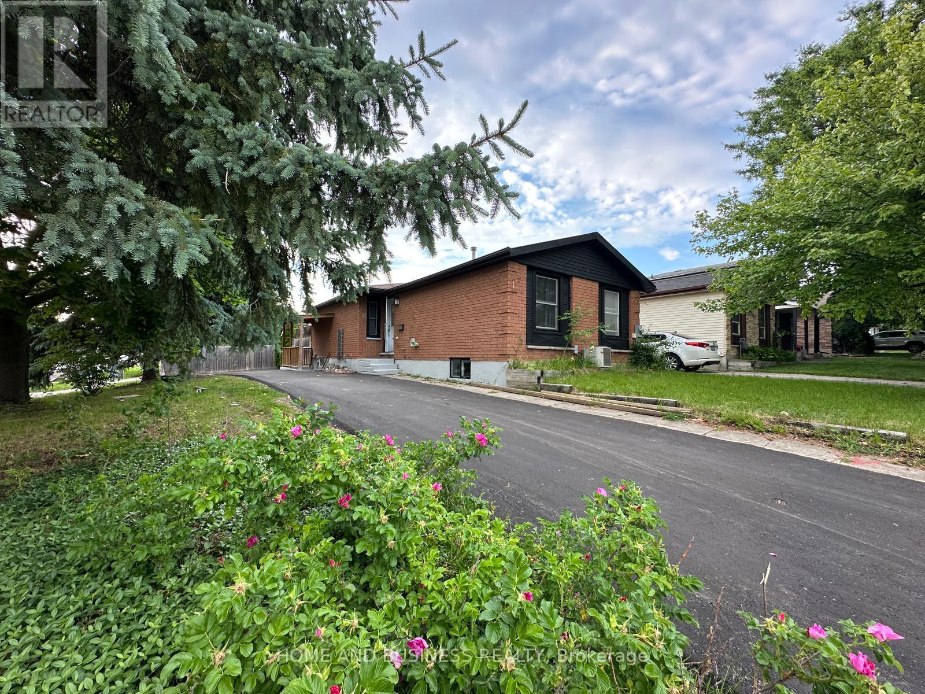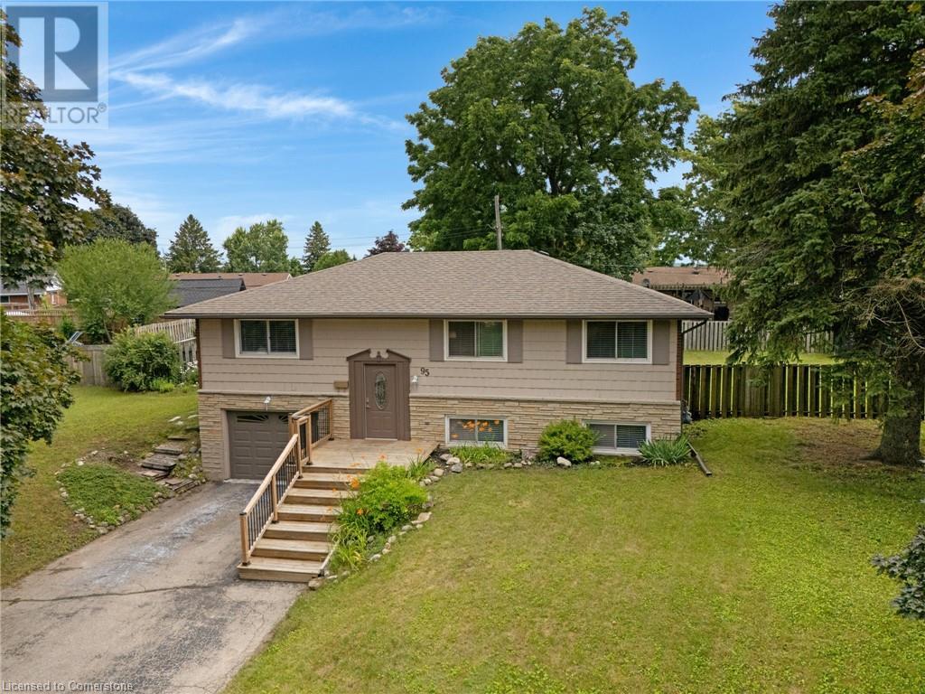Free account required
Unlock the full potential of your property search with a free account! Here's what you'll gain immediate access to:
- Exclusive Access to Every Listing
- Personalized Search Experience
- Favorite Properties at Your Fingertips
- Stay Ahead with Email Alerts
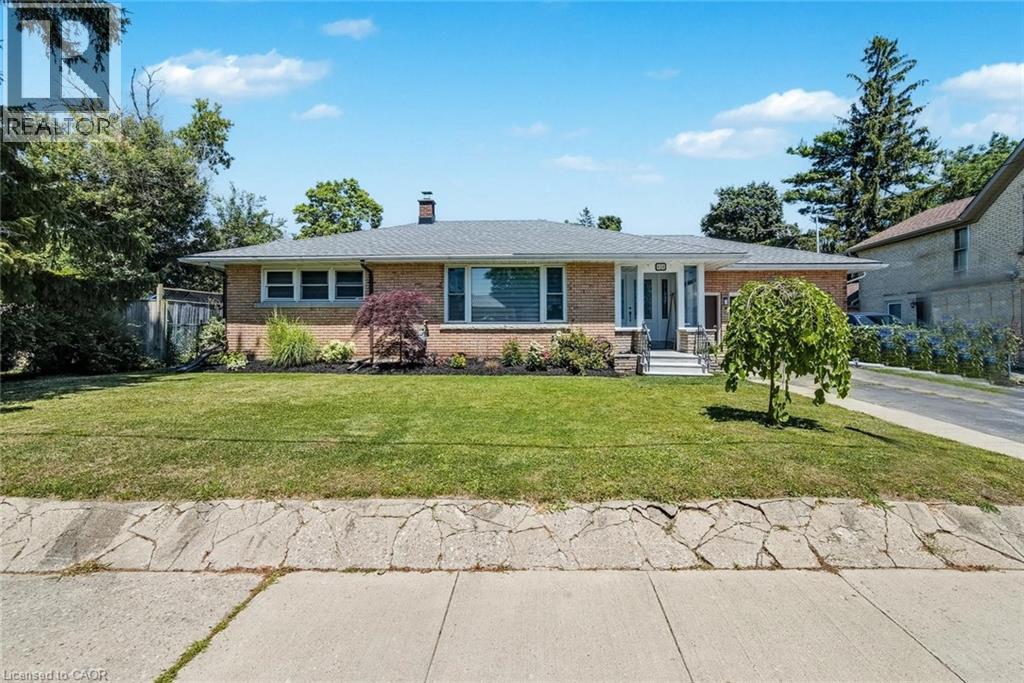
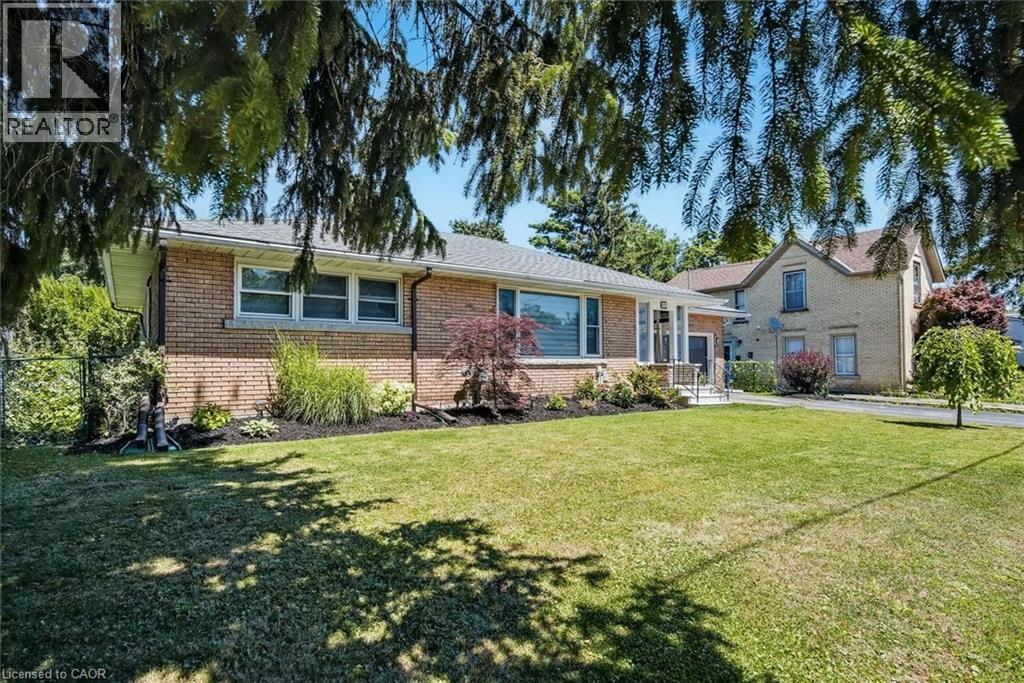
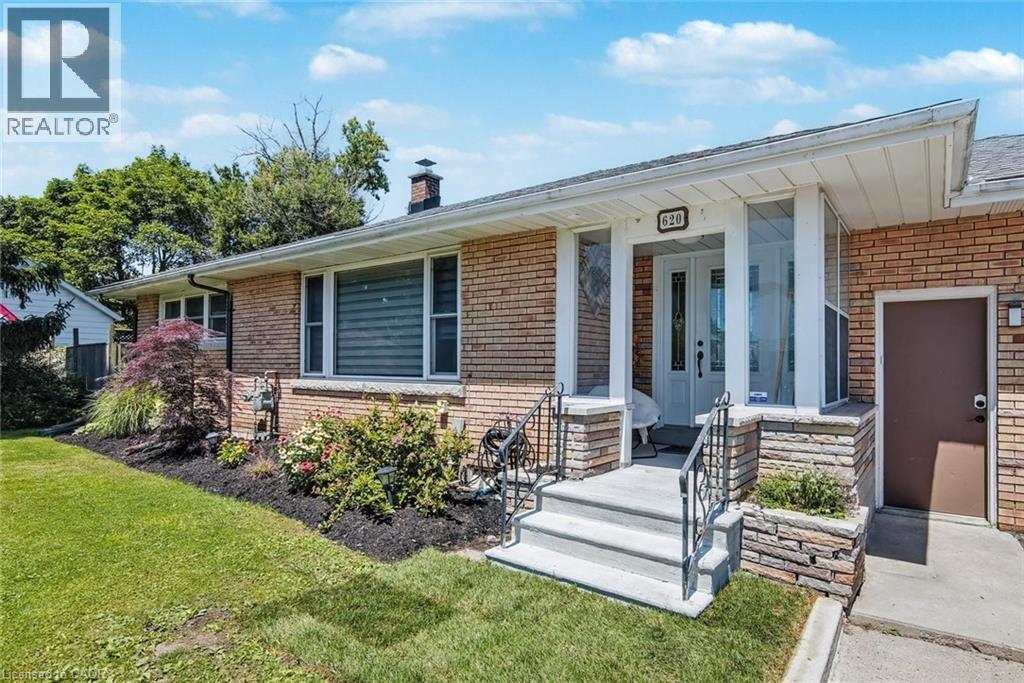
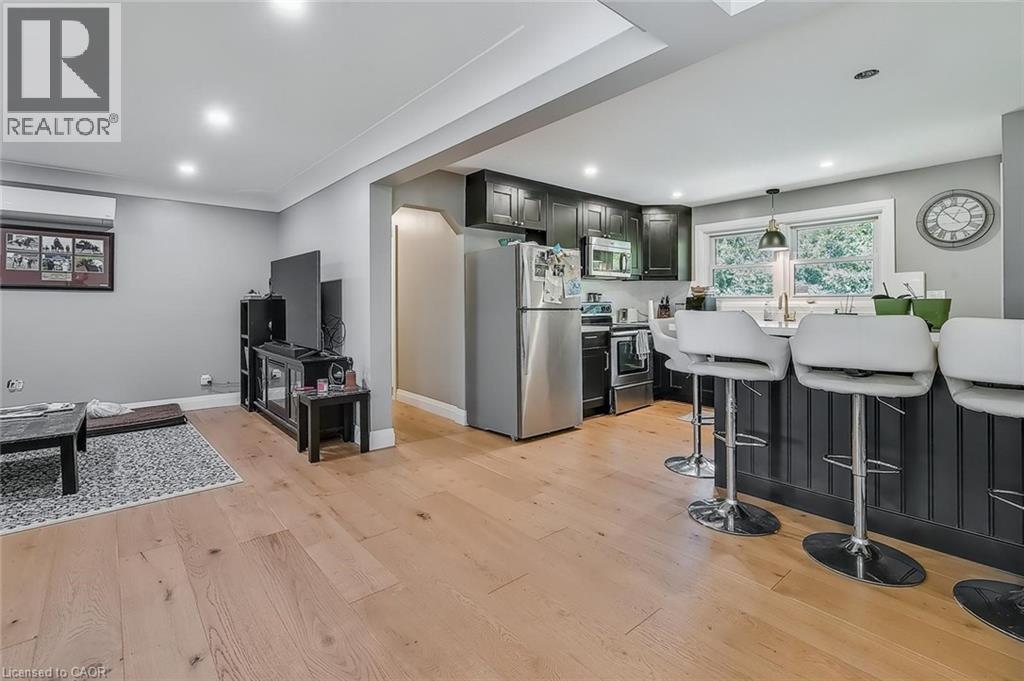
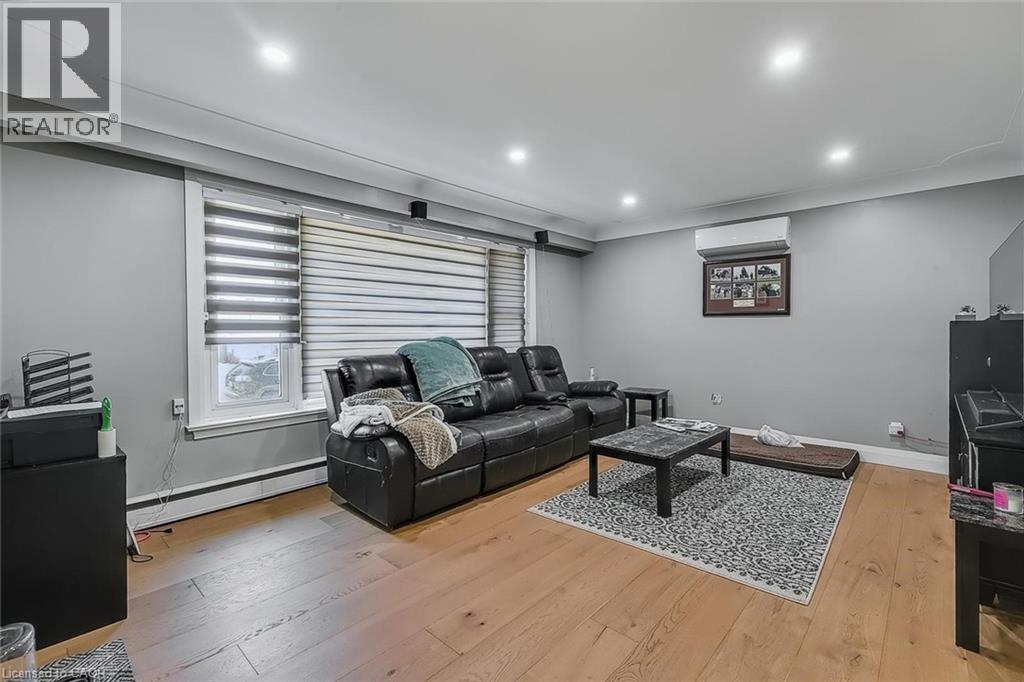
$750,000
620 NORTH Street
Cambridge, Ontario, Ontario, N3H1G7
MLS® Number: 40753072
Property description
Welcome to this beautifully renovated 2+1 bedroom, 2 full bath bungalow located in the heart of Preston. Featuring over $100,000 in premium upgrades, this property is the perfect blend of modern design and practical living — ideal for homeowners and investors alike. The main floor has been transformed with engineered hardwood flooring, a custom kitchen island, pot lights throughout, raised ceilings, and a built-in Bluetooth speaker system. The updated bathroom offers spa-like finishes, while the open-concept layout creates a warm and inviting space for everyday living and entertaining. The fully finished lower level features a self-contained in-law suite with a separate entrance, spacious bedroom, full bathroom, kitchen, and flexible living space. Whether you're looking for a mortgage helper, multi-generational living, or a turnkey investment, this setup offers incredible versatility and value. Located close to schools, parks, shopping, and public transit, 620 North St offers stylish, move-in-ready living with income potential in a prime Cambridge location. Don’t miss your opportunity to own this upgraded home with income potential – book your private showing today!
Building information
Type
*****
Appliances
*****
Architectural Style
*****
Basement Development
*****
Basement Type
*****
Construction Style Attachment
*****
Cooling Type
*****
Exterior Finish
*****
Fixture
*****
Foundation Type
*****
Heating Type
*****
Size Interior
*****
Stories Total
*****
Utility Water
*****
Land information
Access Type
*****
Amenities
*****
Fence Type
*****
Sewer
*****
Size Depth
*****
Size Frontage
*****
Size Total
*****
Rooms
Main level
Living room
*****
Eat in kitchen
*****
Primary Bedroom
*****
Bedroom
*****
4pc Bathroom
*****
Basement
Primary Bedroom
*****
Kitchen
*****
3pc Bathroom
*****
Living room
*****
Courtesy of EXP REALTY
Book a Showing for this property
Please note that filling out this form you'll be registered and your phone number without the +1 part will be used as a password.


