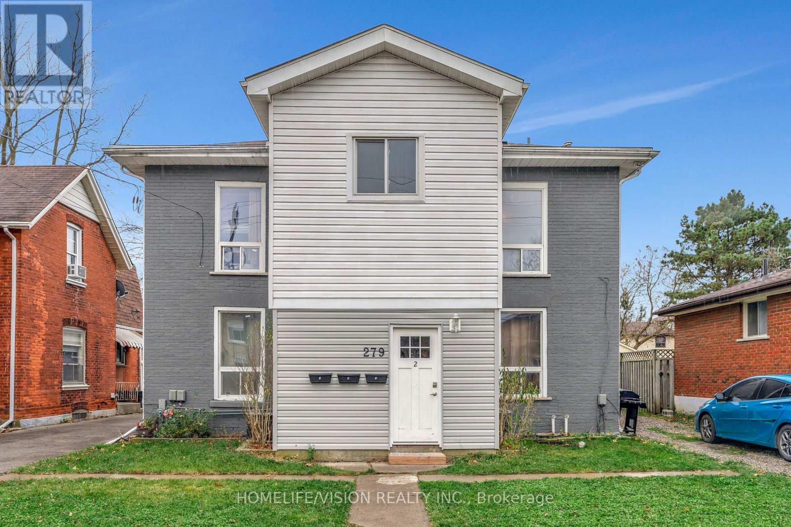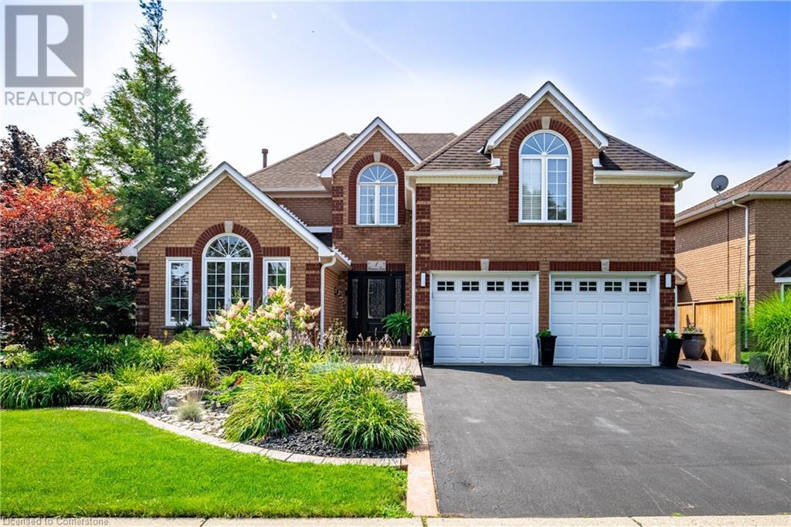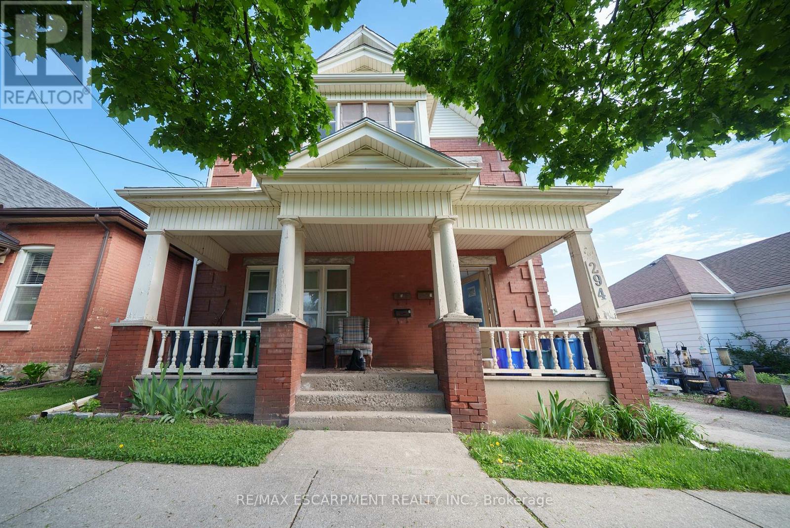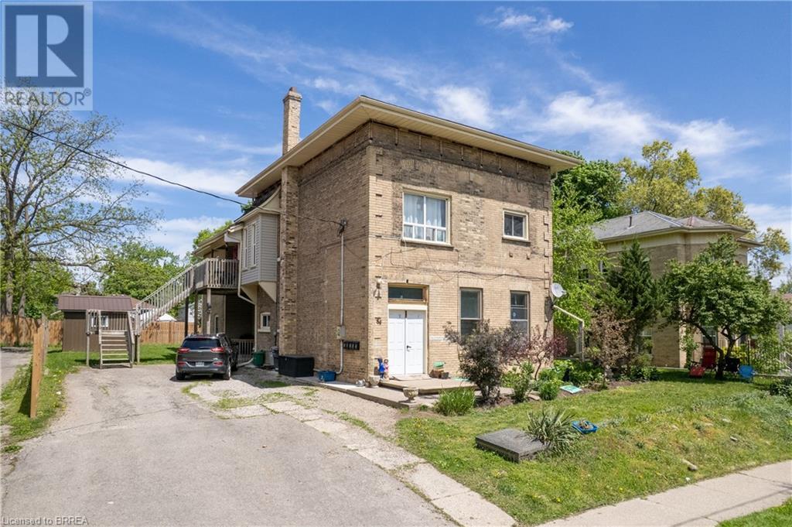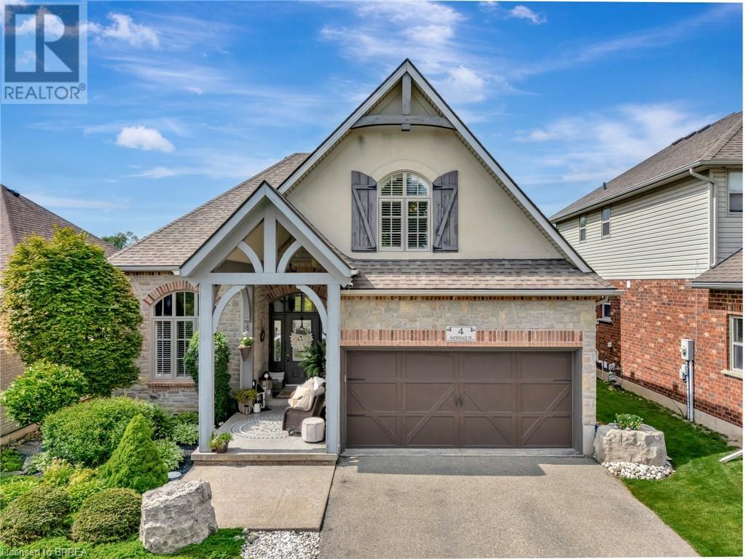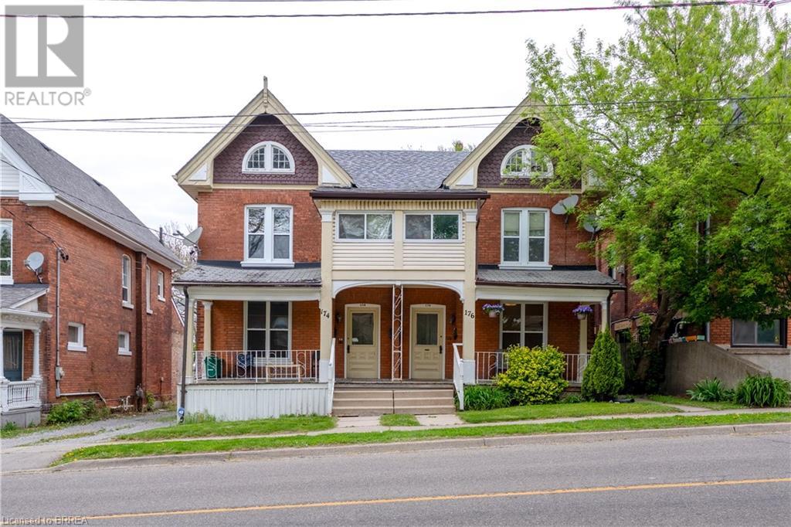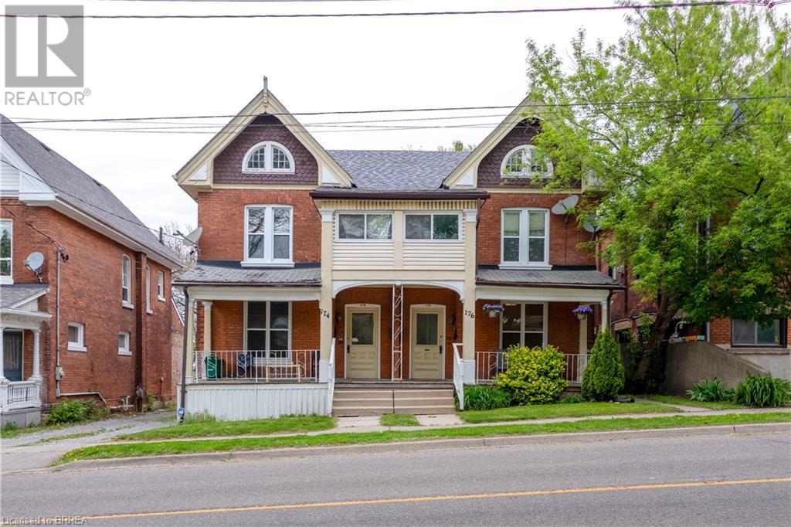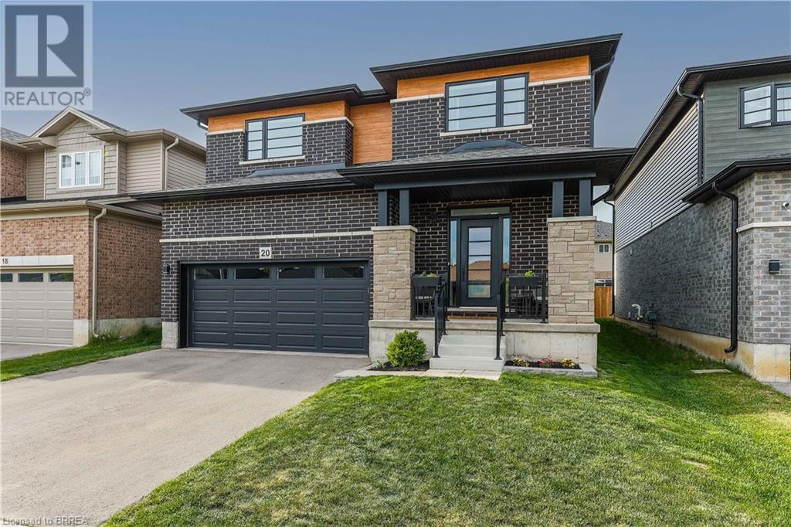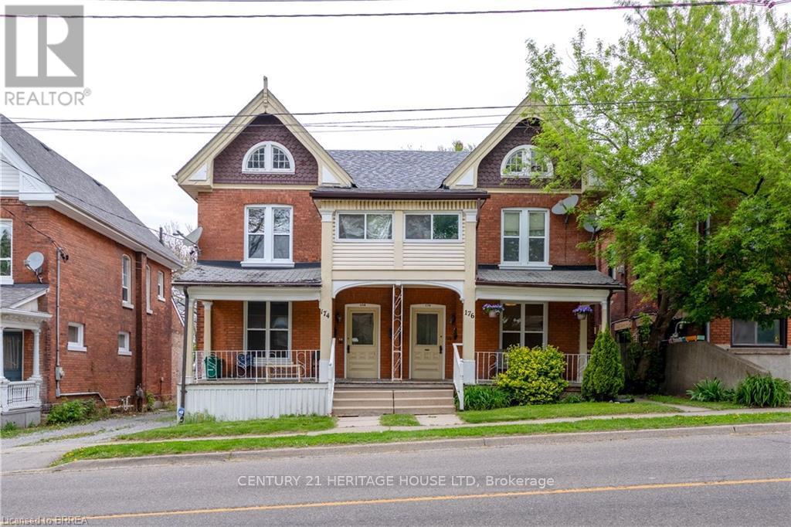Free account required
Unlock the full potential of your property search with a free account! Here's what you'll gain immediate access to:
- Exclusive Access to Every Listing
- Personalized Search Experience
- Favorite Properties at Your Fingertips
- Stay Ahead with Email Alerts
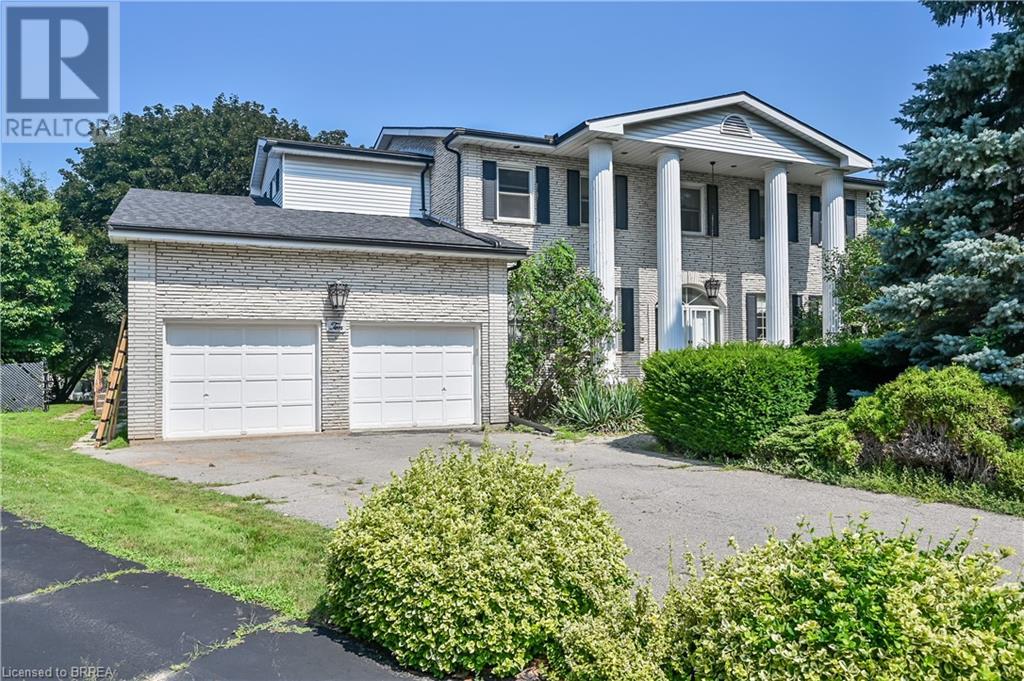
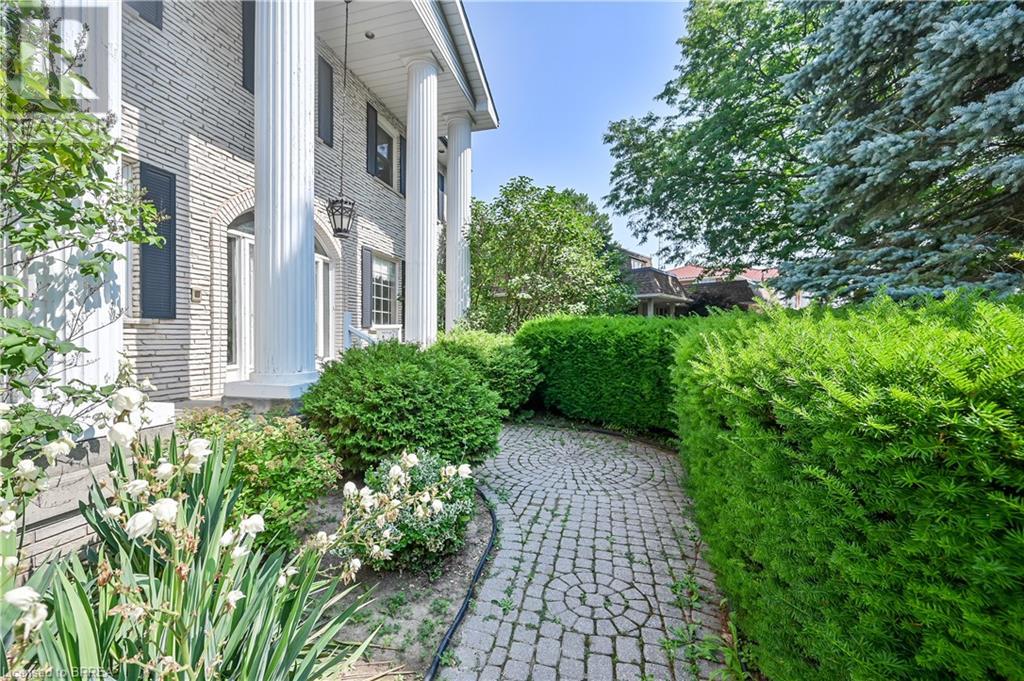
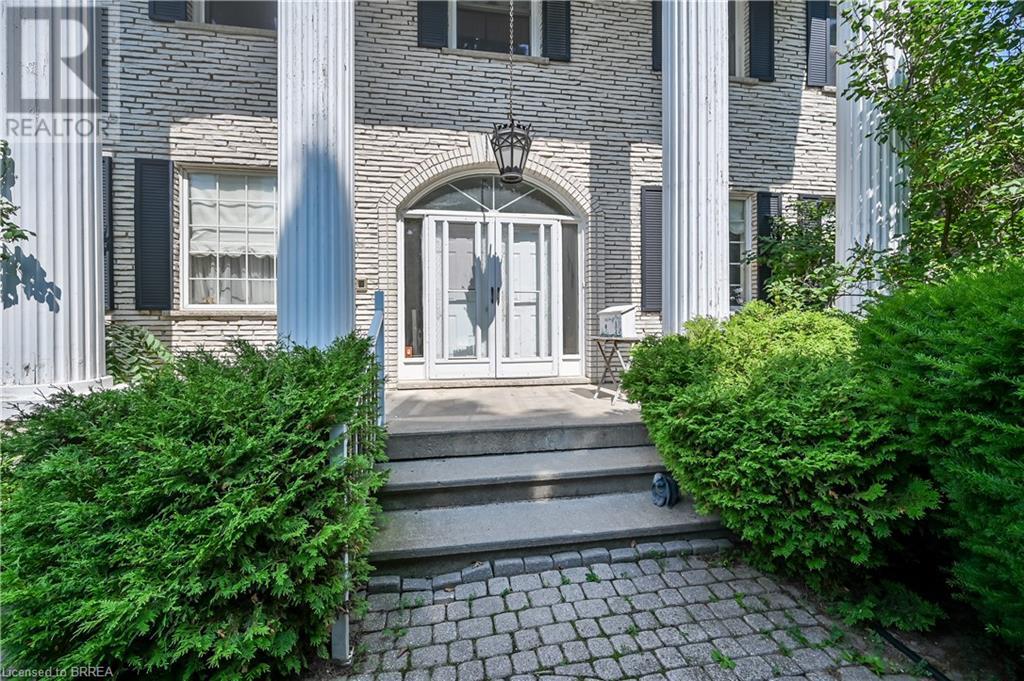
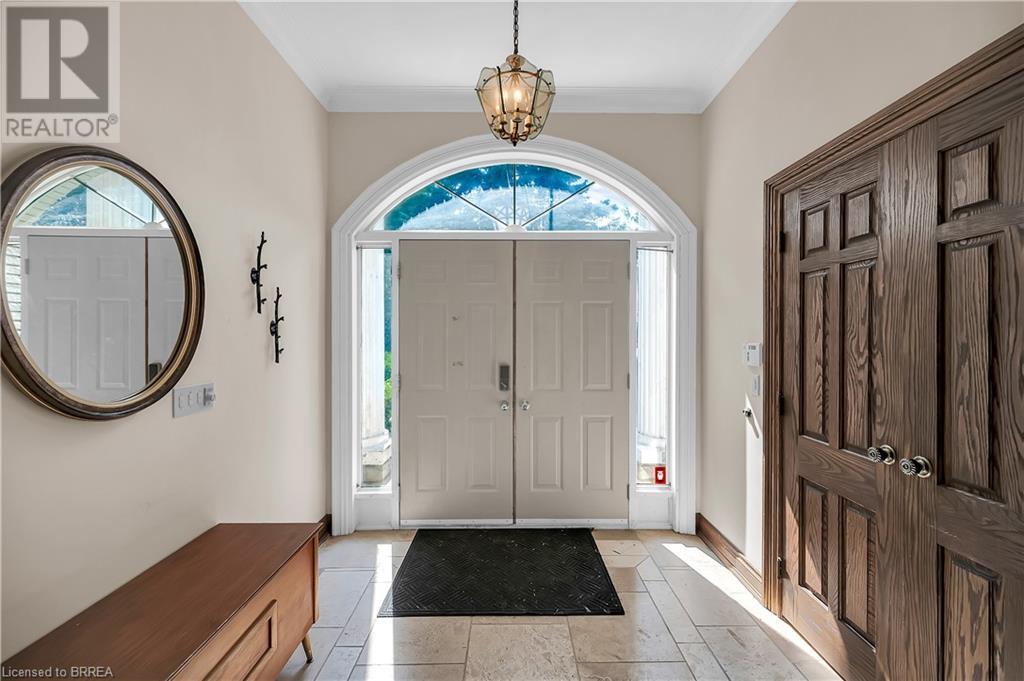
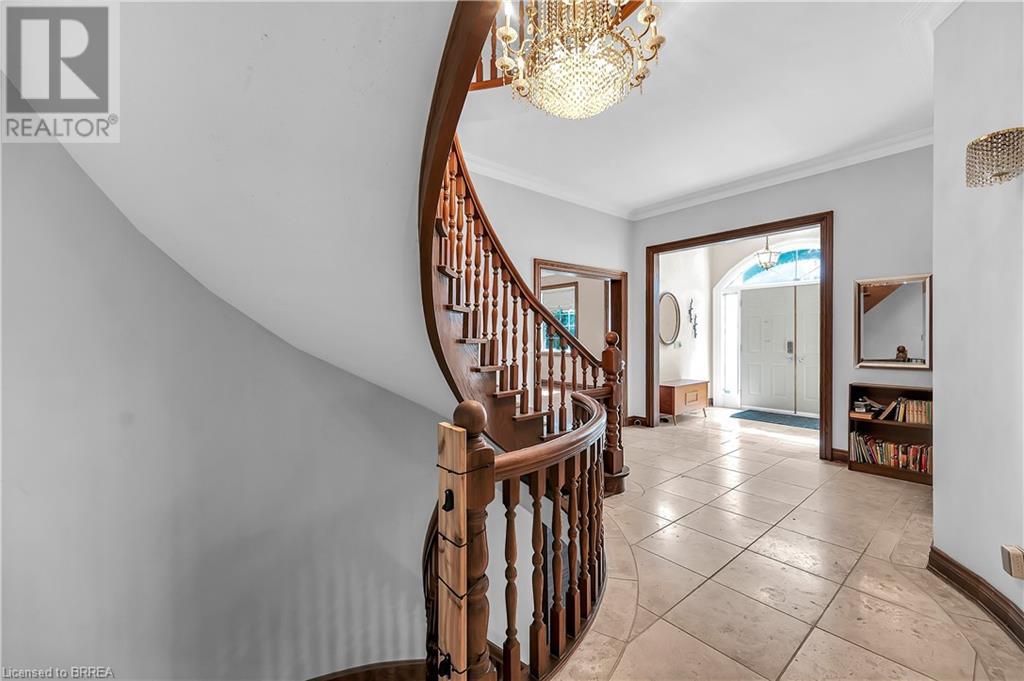
$1,100,000
10 FIELDSTONE Circle
Brantford, Ontario, Ontario, N3R6S7
MLS® Number: 40752247
Property description
Welcome to 10 Fieldstone Circle, a unique opportunity in one of Brantford's most sought-after neighborhoods. Nestled at the end of a quiet cul-de-sac, this custom-built home offers a rare chance to bring your vision to life. While the home could use some TLC, it boasts an impressive 6 bedrooms, 4 full bathrooms and 1 powder room, spacious living areas, and an enviable lot size that offers incredible potential. The property offers great bones and will allow the next owner to bring their creativity and personal touch to every corner. Whether you are looking for a renovation project, or a long-term investment with amazing upside, this home is a blank canvas waiting to be restored to its full glory. Living here means enjoying a quiet, family-friendly neighbourhood with easy access to schools, parks, and all the amenities Brantford has to offer. The serene cul-de-sac location provides privacy while still being just moments away from shopping, dining, and major commuter routes. With the right vision, this home can become your dream property. Don't miss this rare opportunity to own a piece of Brantford with endless possibilities!
Building information
Type
*****
Appliances
*****
Architectural Style
*****
Basement Development
*****
Basement Type
*****
Constructed Date
*****
Construction Style Attachment
*****
Cooling Type
*****
Exterior Finish
*****
Fireplace Fuel
*****
Fireplace Present
*****
FireplaceTotal
*****
Fireplace Type
*****
Fixture
*****
Foundation Type
*****
Half Bath Total
*****
Heating Fuel
*****
Size Interior
*****
Stories Total
*****
Utility Water
*****
Land information
Access Type
*****
Amenities
*****
Fence Type
*****
Sewer
*****
Size Frontage
*****
Size Total
*****
Rooms
Main level
Kitchen
*****
Dining room
*****
Living room
*****
Family room
*****
2pc Bathroom
*****
Laundry room
*****
Den
*****
Sunroom
*****
Basement
Storage
*****
Storage
*****
Gym
*****
Recreation room
*****
Sauna
*****
Bedroom
*****
3pc Bathroom
*****
Storage
*****
Second level
Bedroom
*****
Primary Bedroom
*****
Bedroom
*****
Bedroom
*****
Bedroom
*****
4pc Bathroom
*****
4pc Bathroom
*****
2pc Bathroom
*****
Courtesy of Century 21 Heritage House LTD
Book a Showing for this property
Please note that filling out this form you'll be registered and your phone number without the +1 part will be used as a password.
