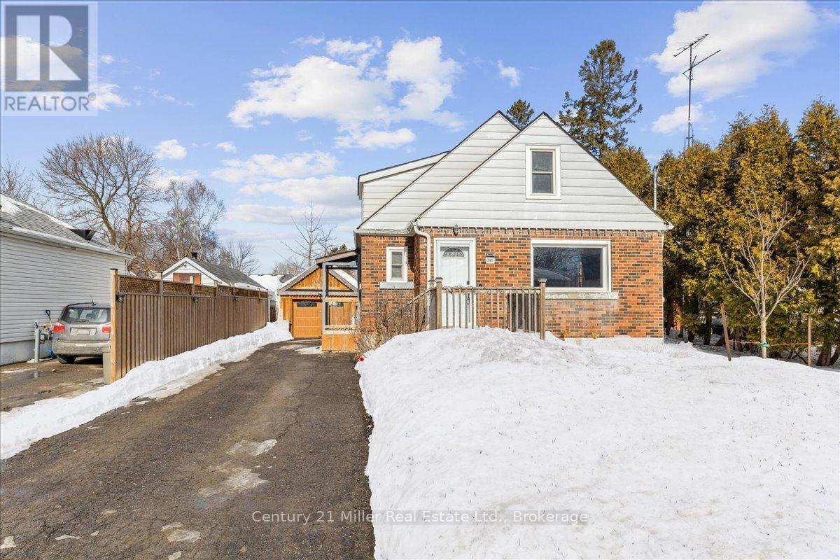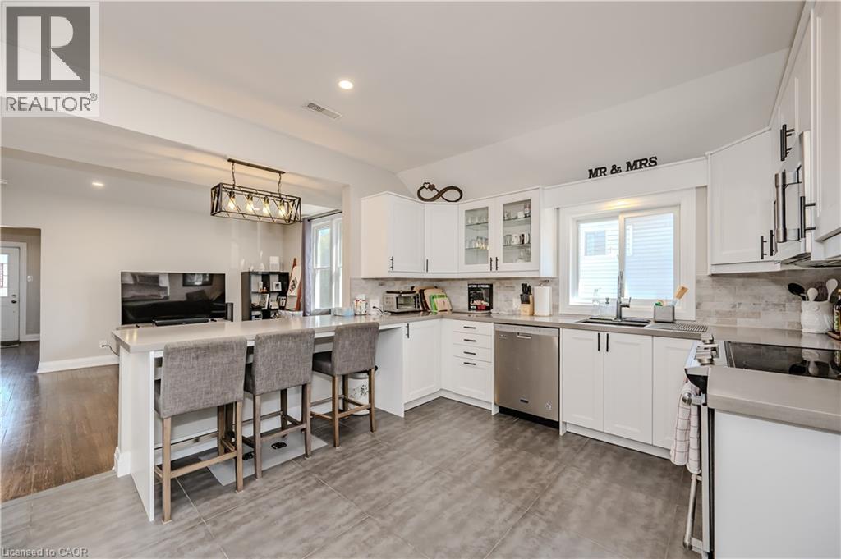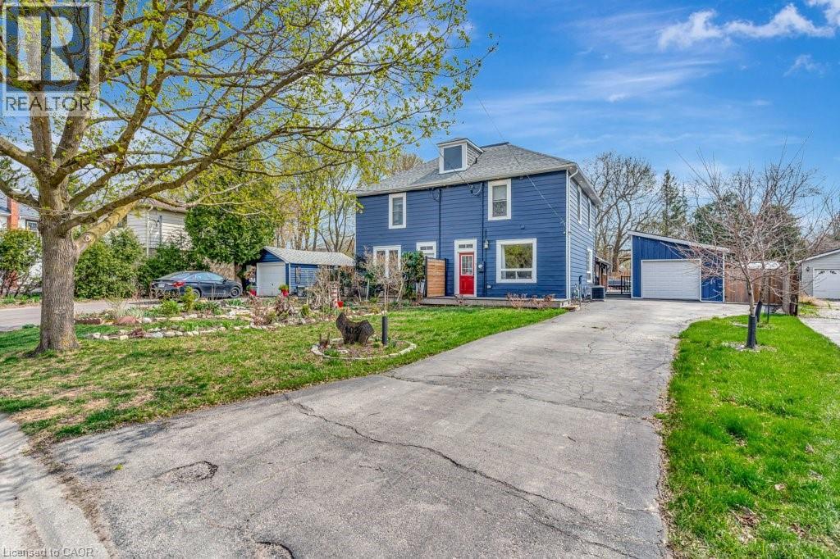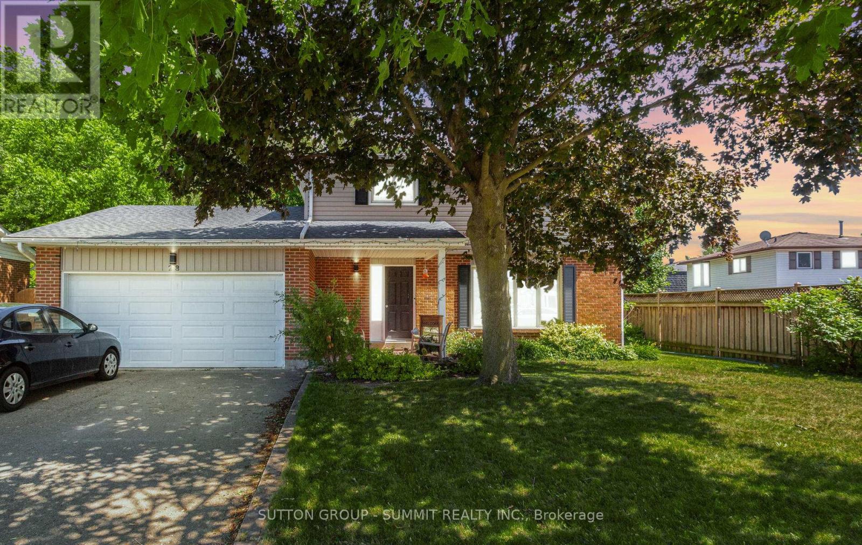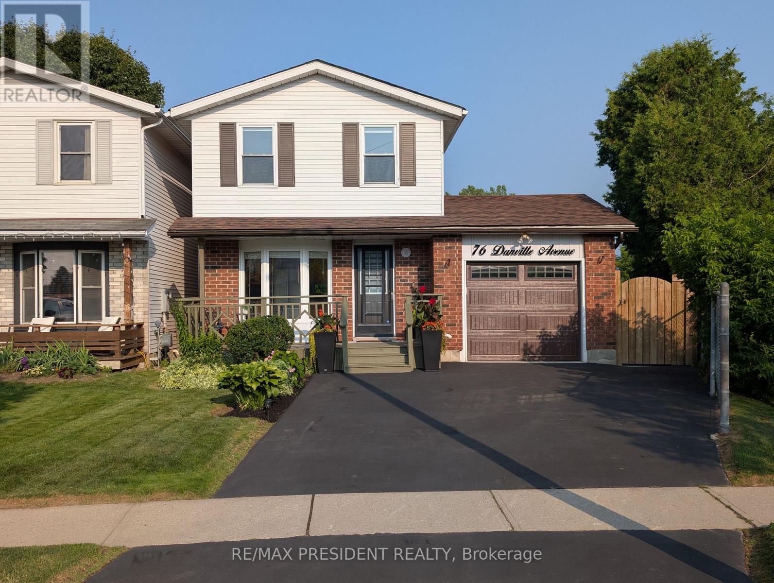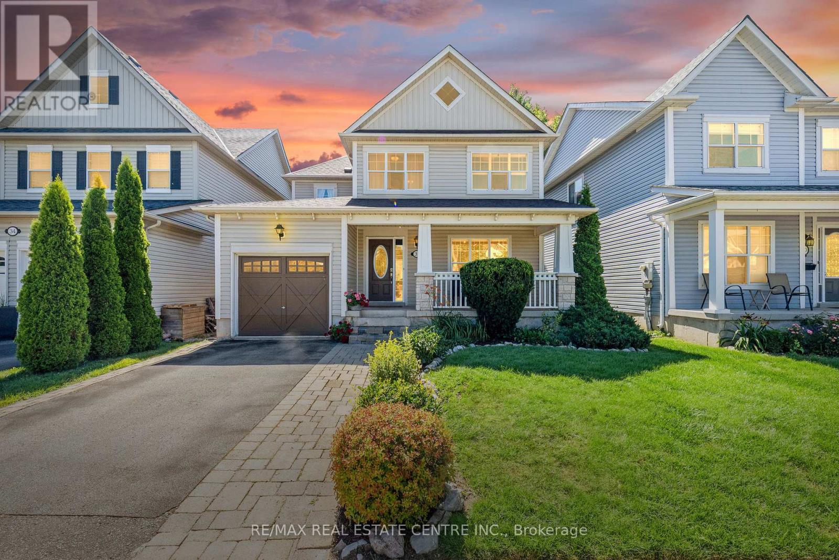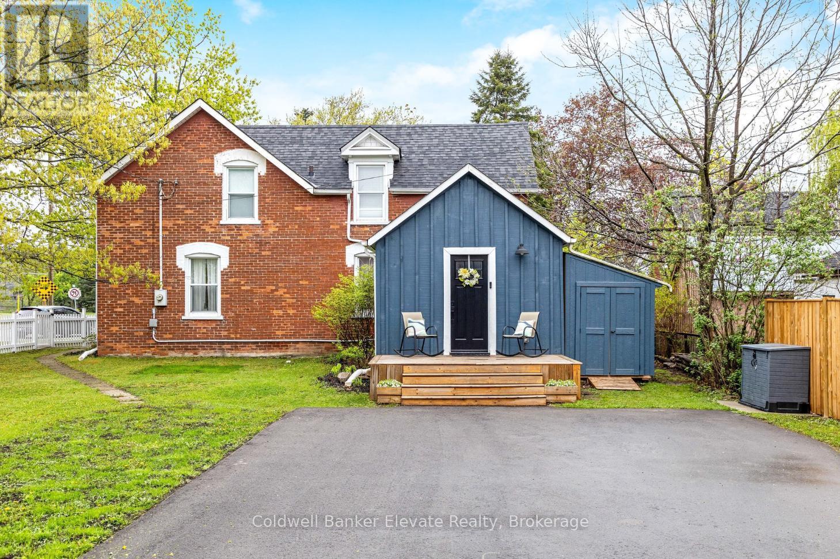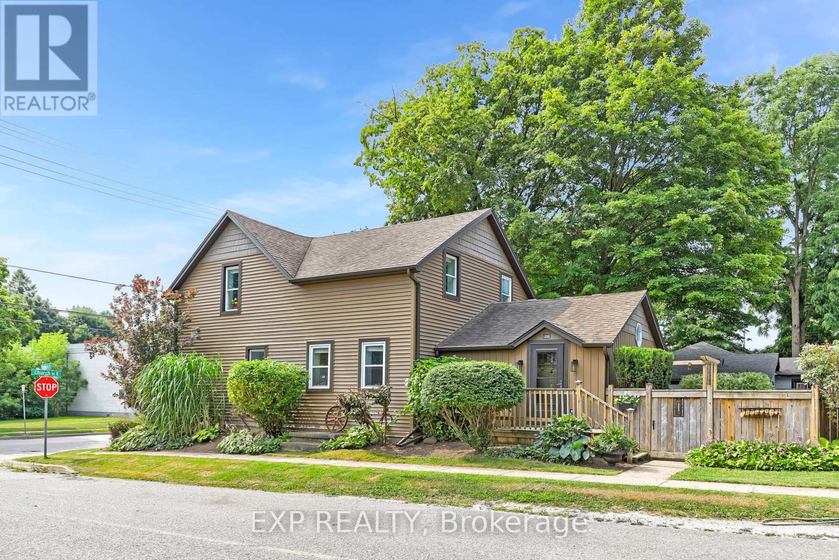Free account required
Unlock the full potential of your property search with a free account! Here's what you'll gain immediate access to:
- Exclusive Access to Every Listing
- Personalized Search Experience
- Favorite Properties at Your Fingertips
- Stay Ahead with Email Alerts
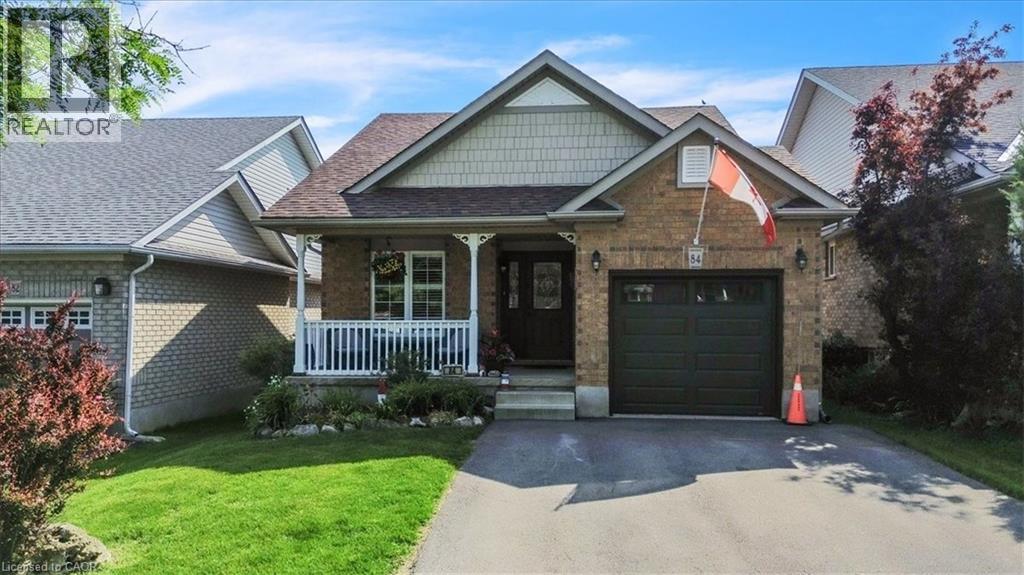
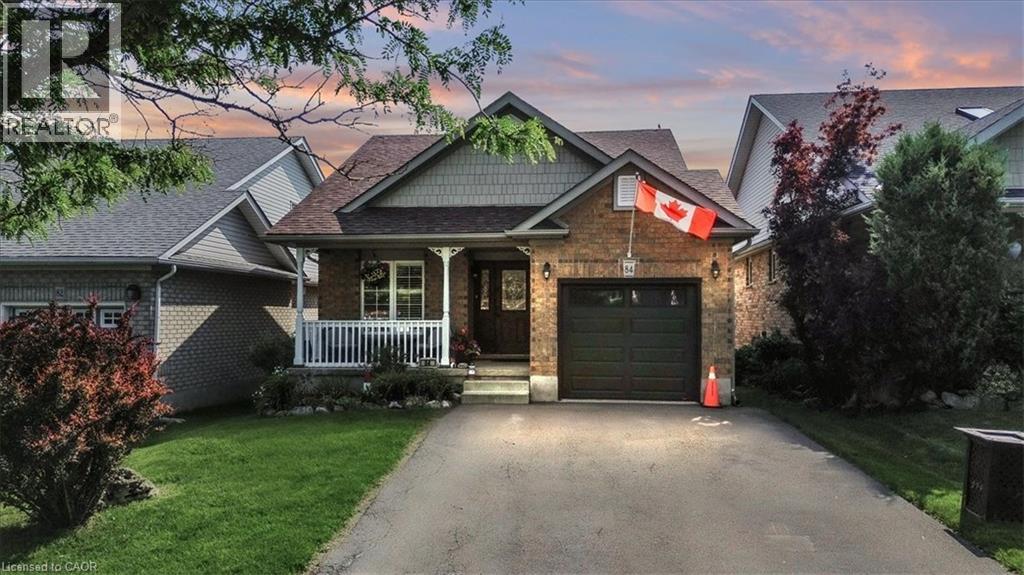
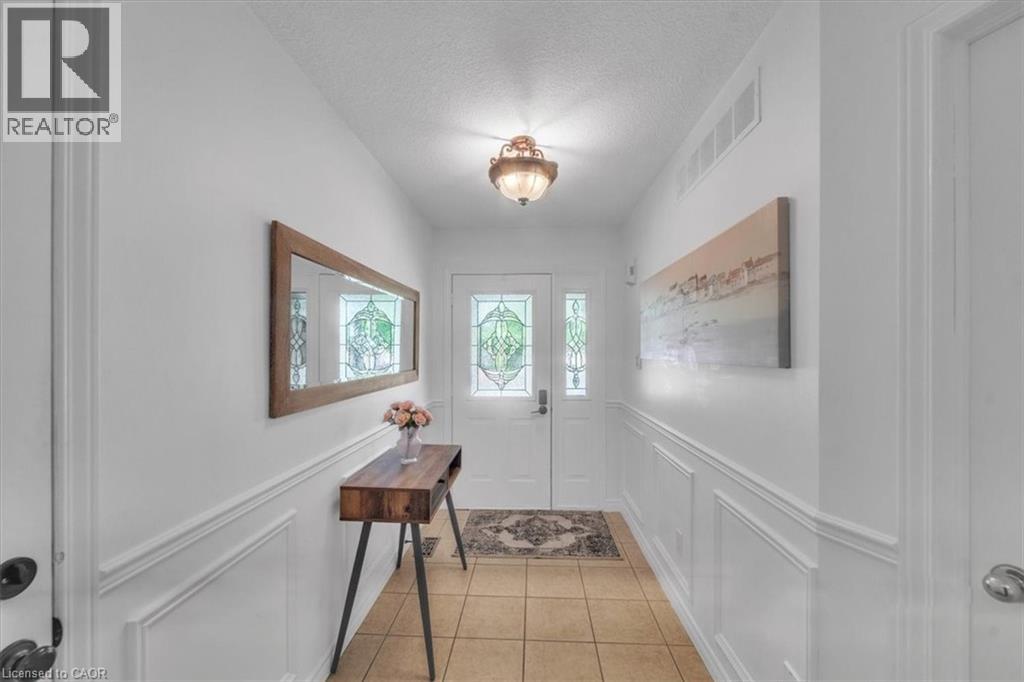
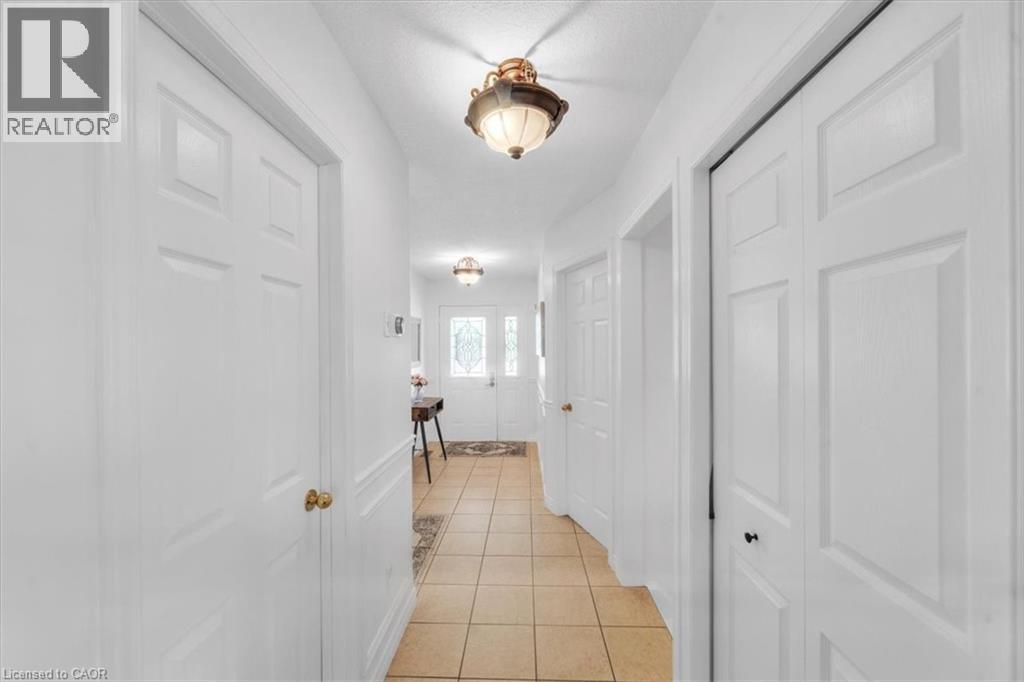
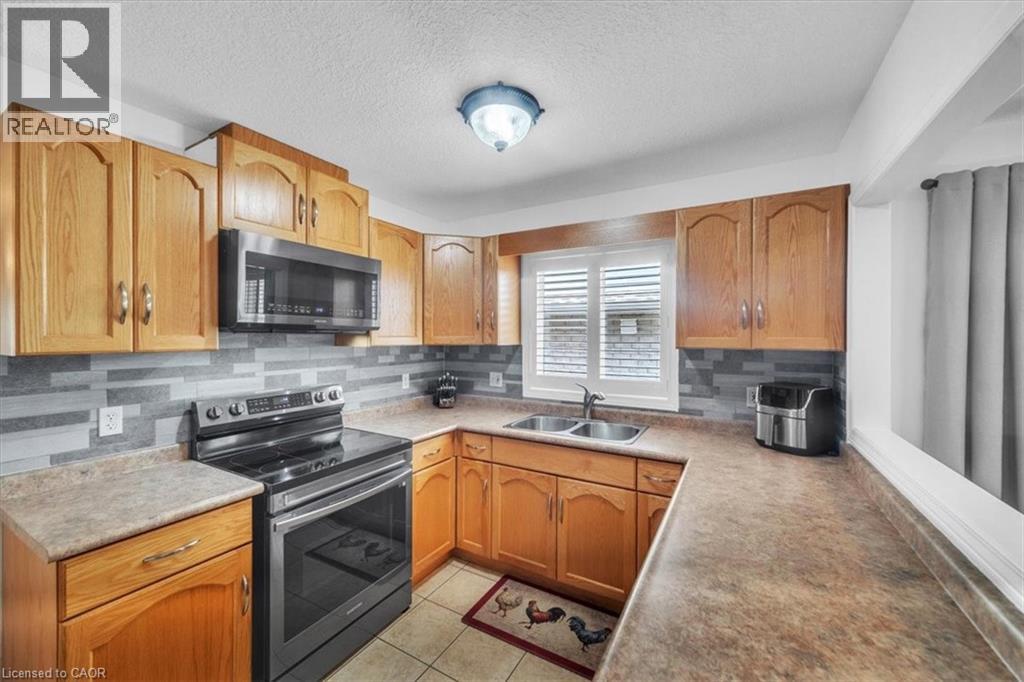
$874,900
84 DOCTOR MOORE Court
Acton, Ontario, Ontario, L7J3A7
MLS® Number: 40752165
Property description
Looking to get out of the city? Welcome to this lovingly maintained 3-bedroom, 2-bath bungalow located in a quiet, family-friendly neighbourhood of Acton, Ontario. Built just 21 years ago, this home is steps away from parks, top-rated schools, and everyday amenities—perfect for families, down sizers, or investors. Inside, you'll find updated finishes throughout, including newer flooring, modern countertops, and a stylish kitchen backsplash. The layout is bright, functional, and welcoming, with three spacious bedrooms and a upper and lower level patio. A separate walkout to the basement offers great potential for an in-law suite with its own entrance. The single-car garage can double as a handy workshop and the newer double wide private driveway provides ample room for vehicles or trailer. This home comes move-in ready with major upgrades already done: newer roof shingles, furnace, appliances, and a recently expanded and resurfaced driveway. This is your chance to own a turn-key home in a wonderful community in Halton Hills, just outside the GTA. Don’t miss out, book your showing today! Recent Updates: Roof shingles (2020), New appliances (2023), furnace (2020), expanded driveway (2020).
Building information
Type
*****
Appliances
*****
Architectural Style
*****
Basement Development
*****
Basement Type
*****
Construction Style Attachment
*****
Cooling Type
*****
Exterior Finish
*****
Fire Protection
*****
Foundation Type
*****
Heating Fuel
*****
Size Interior
*****
Stories Total
*****
Utility Water
*****
Land information
Amenities
*****
Sewer
*****
Size Depth
*****
Size Frontage
*****
Size Total
*****
Rooms
Main level
Foyer
*****
Bedroom
*****
4pc Bathroom
*****
Primary Bedroom
*****
Kitchen
*****
Dining room
*****
Living room
*****
Basement
Bedroom
*****
3pc Bathroom
*****
Laundry room
*****
Recreation room
*****
Courtesy of RE/MAX ERIE SHORES REALTY INC. BROKERAGE
Book a Showing for this property
Please note that filling out this form you'll be registered and your phone number without the +1 part will be used as a password.
