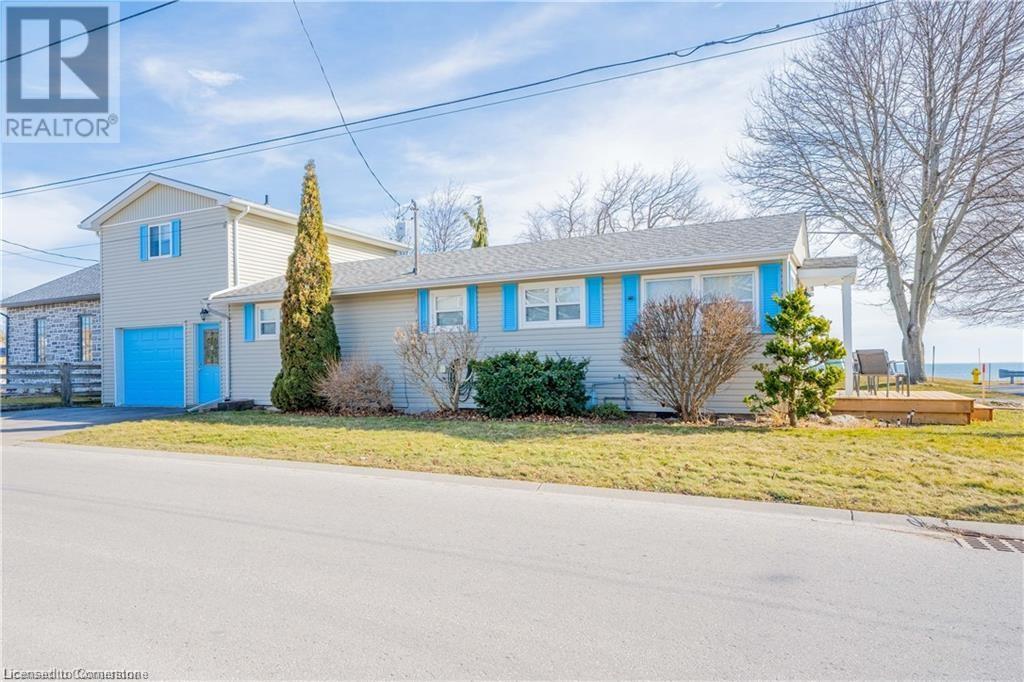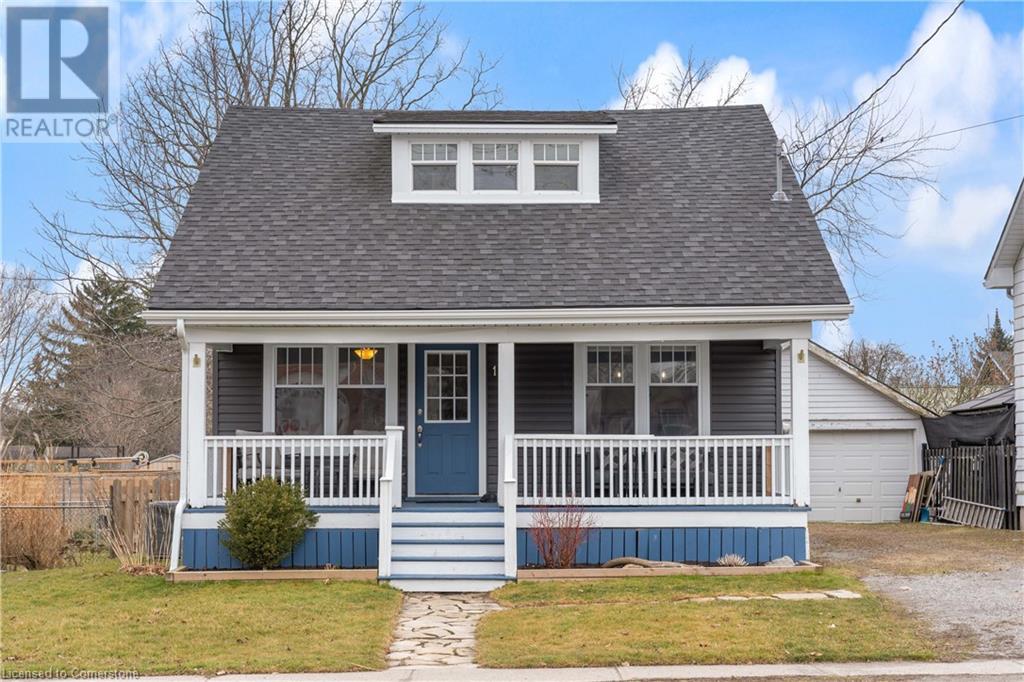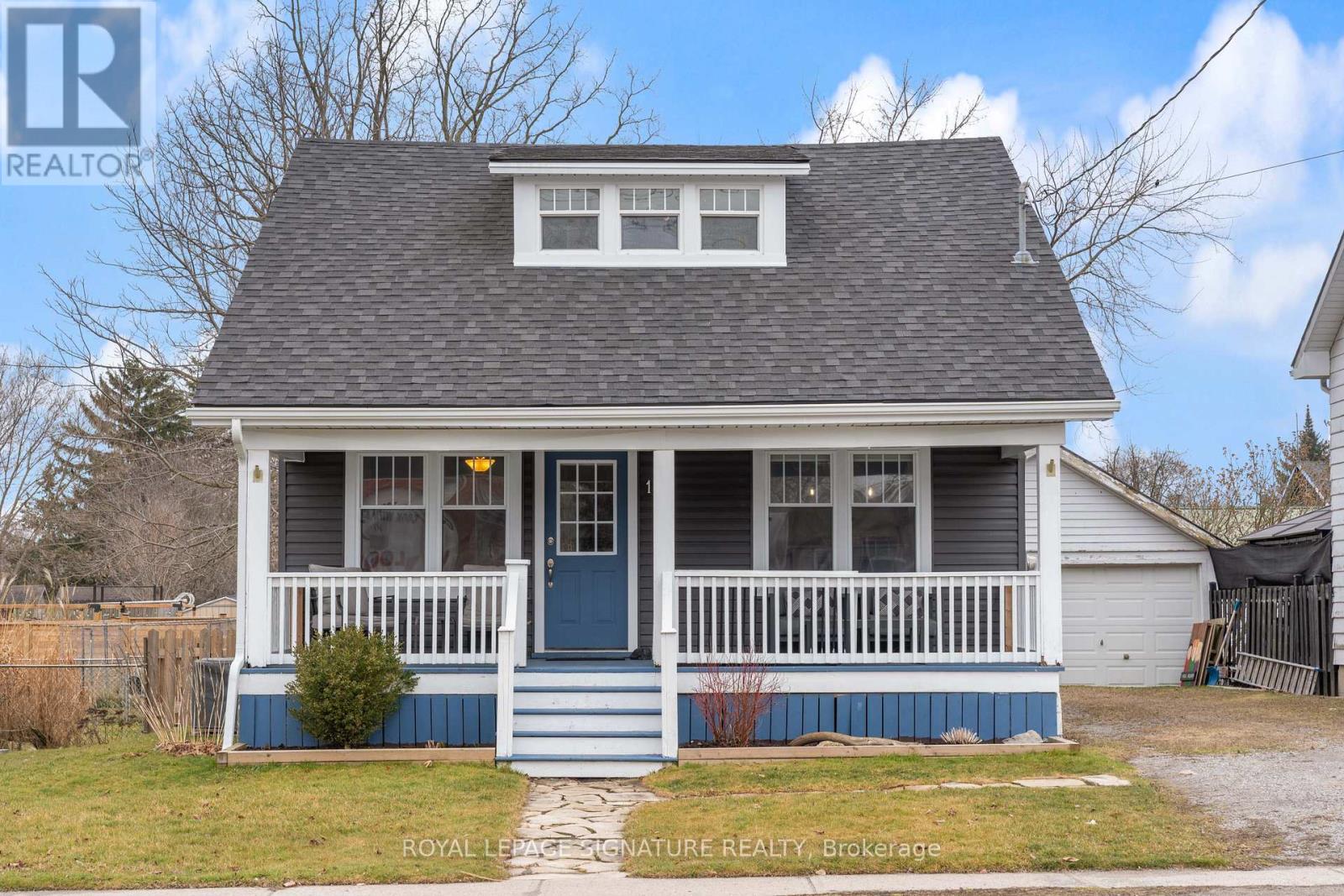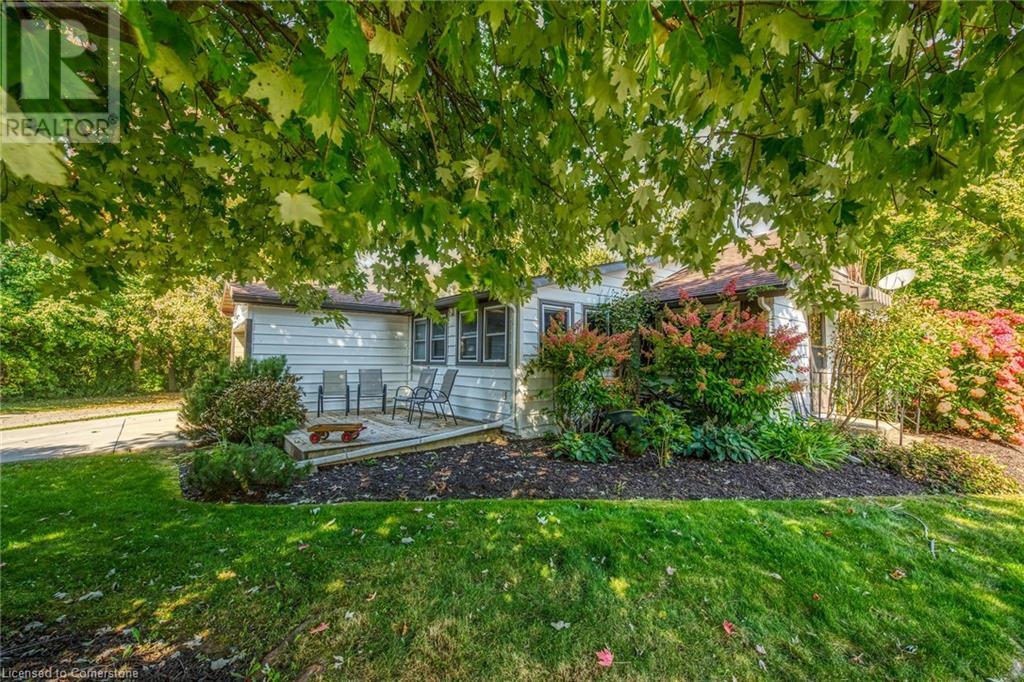Free account required
Unlock the full potential of your property search with a free account! Here's what you'll gain immediate access to:
- Exclusive Access to Every Listing
- Personalized Search Experience
- Favorite Properties at Your Fingertips
- Stay Ahead with Email Alerts
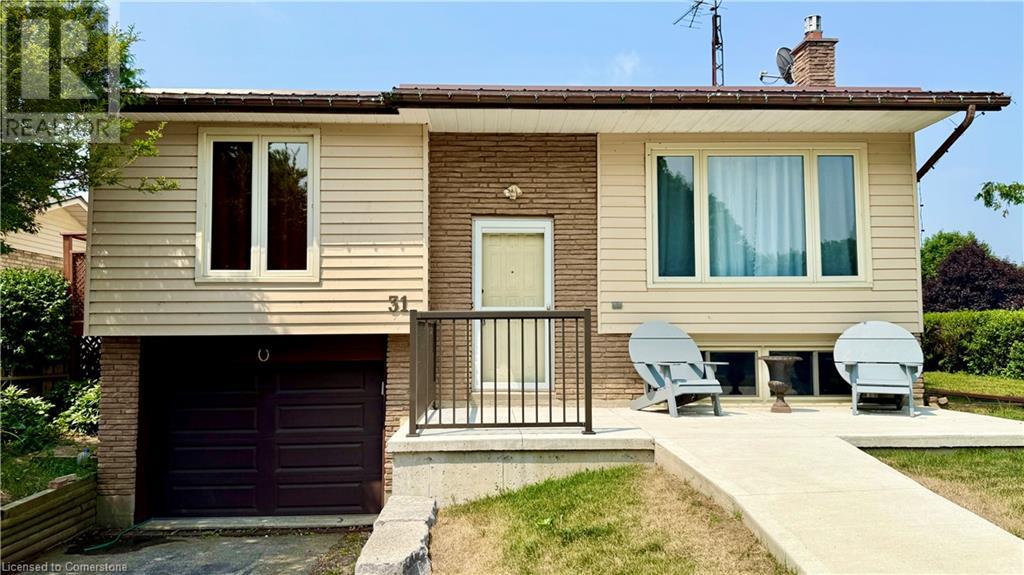
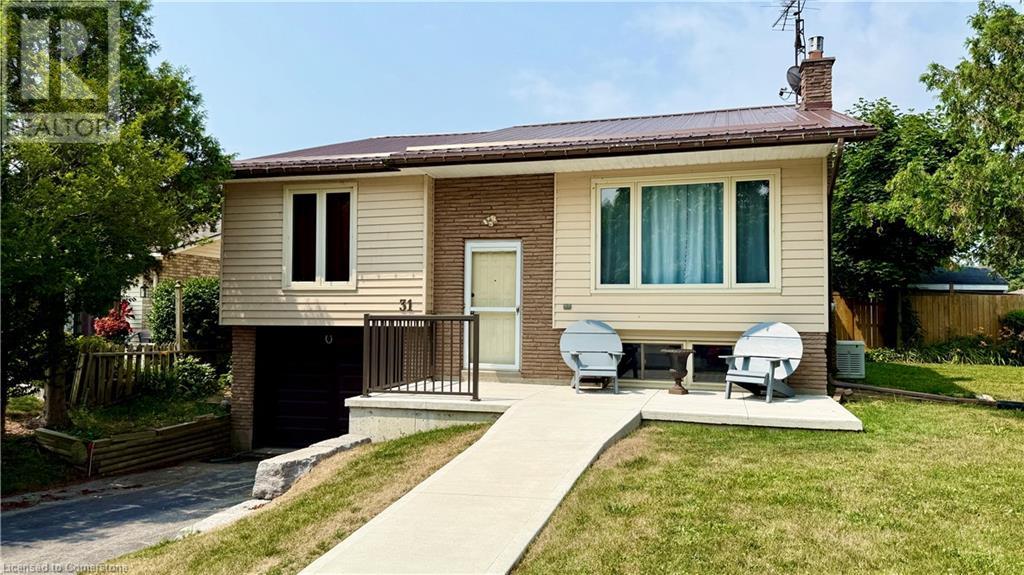
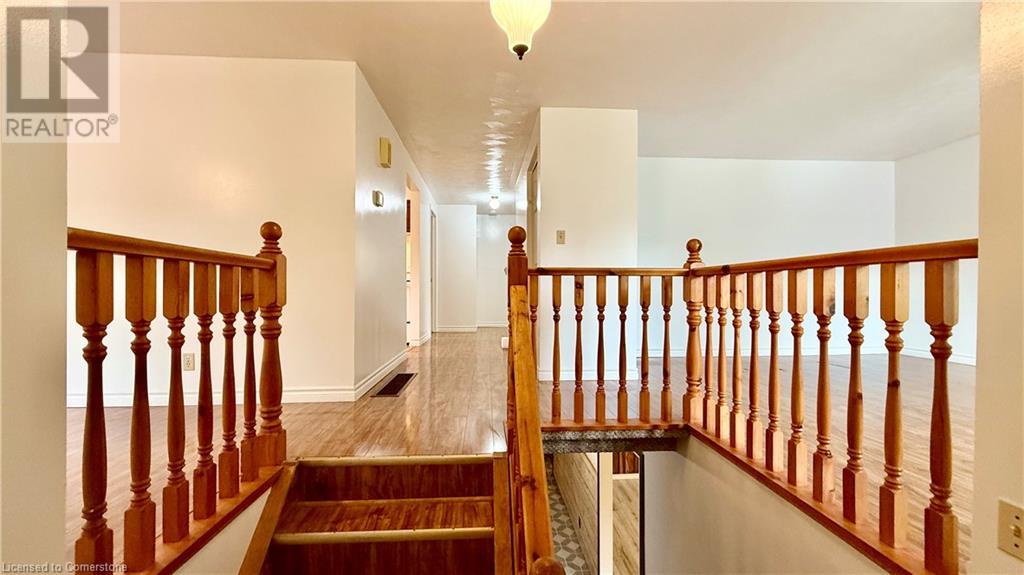
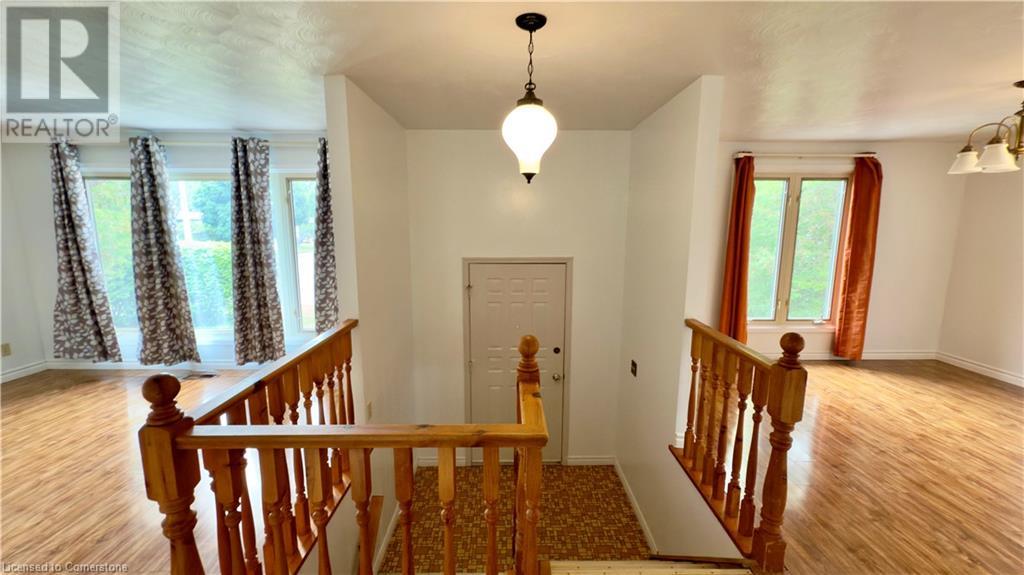
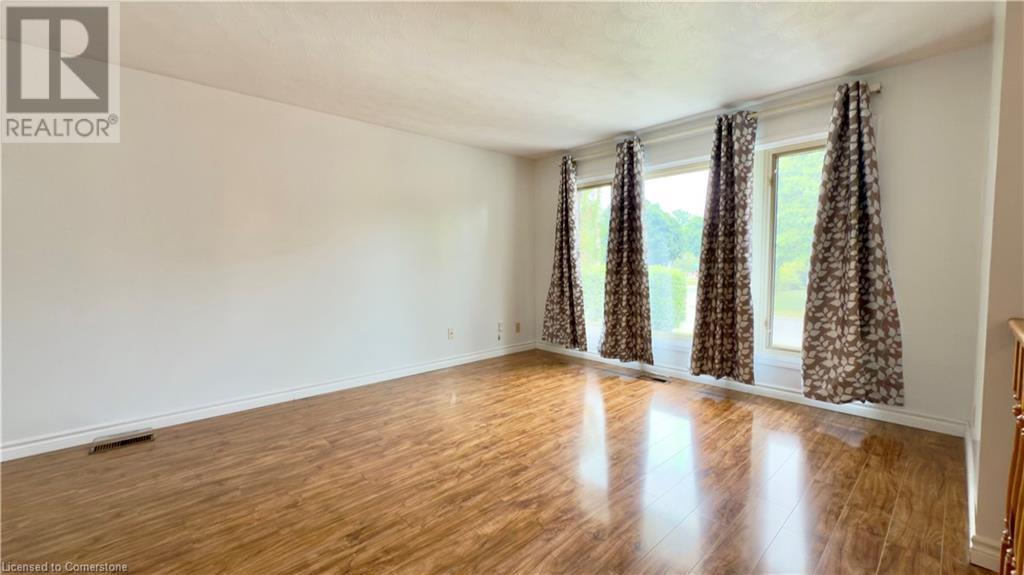
$498,000
31 AARON Drive
Port Dover, Ontario, Ontario, N0A1N4
MLS® Number: 40751239
Property description
If you want the Port Dover lifestyle at an affordable price, you can't beat 31 Aaron Drive. Main floor includes a traditional floor plan layout featuring a kitchen, living room, formal dining room along with a large primary bedroom, 2 additional bedrooms and a 4-piece bathroom. Hallway sizes are larger in this home! There is access off of the kitchen to the backyard deck. Head on downstairs and you will find a large recreation room with a gas fireplace and uniquely vintage light fixtures. It's a great space to invite friends over and enjoy your favourite sports events or play some fun board games. There is also another bedroom, laundry room, 2-piece bathroom, utility room and man-door access to the garage. Outside you will find a fully fenced yard, with a generous backyard area to kick the soccer ball or toss a football, a shed, and a gate with access to the front yard. The home also features a generac generator. Check out that curb appeal, or better yet, Call today and book your viewing to see this home that could be yours quickly. Immediate possession is available.
Building information
Type
*****
Architectural Style
*****
Basement Development
*****
Basement Type
*****
Constructed Date
*****
Construction Style Attachment
*****
Cooling Type
*****
Exterior Finish
*****
Foundation Type
*****
Half Bath Total
*****
Heating Fuel
*****
Heating Type
*****
Size Interior
*****
Stories Total
*****
Utility Water
*****
Land information
Amenities
*****
Fence Type
*****
Sewer
*****
Size Depth
*****
Size Frontage
*****
Size Irregular
*****
Size Total
*****
Rooms
Main level
Kitchen
*****
Dining room
*****
Living room
*****
Primary Bedroom
*****
Bedroom
*****
Bedroom
*****
4pc Bathroom
*****
Basement
Recreation room
*****
Bedroom
*****
Utility room
*****
Laundry room
*****
2pc Bathroom
*****
Main level
Kitchen
*****
Dining room
*****
Living room
*****
Primary Bedroom
*****
Bedroom
*****
Bedroom
*****
4pc Bathroom
*****
Basement
Recreation room
*****
Bedroom
*****
Utility room
*****
Laundry room
*****
2pc Bathroom
*****
Main level
Kitchen
*****
Dining room
*****
Living room
*****
Primary Bedroom
*****
Bedroom
*****
Bedroom
*****
4pc Bathroom
*****
Basement
Recreation room
*****
Bedroom
*****
Utility room
*****
Laundry room
*****
2pc Bathroom
*****
Main level
Kitchen
*****
Dining room
*****
Living room
*****
Primary Bedroom
*****
Bedroom
*****
Bedroom
*****
4pc Bathroom
*****
Basement
Recreation room
*****
Bedroom
*****
Utility room
*****
Laundry room
*****
2pc Bathroom
*****
Main level
Kitchen
*****
Dining room
*****
Courtesy of ROYAL LEPAGE TRIUS REALTY BROKERAGE
Book a Showing for this property
Please note that filling out this form you'll be registered and your phone number without the +1 part will be used as a password.
