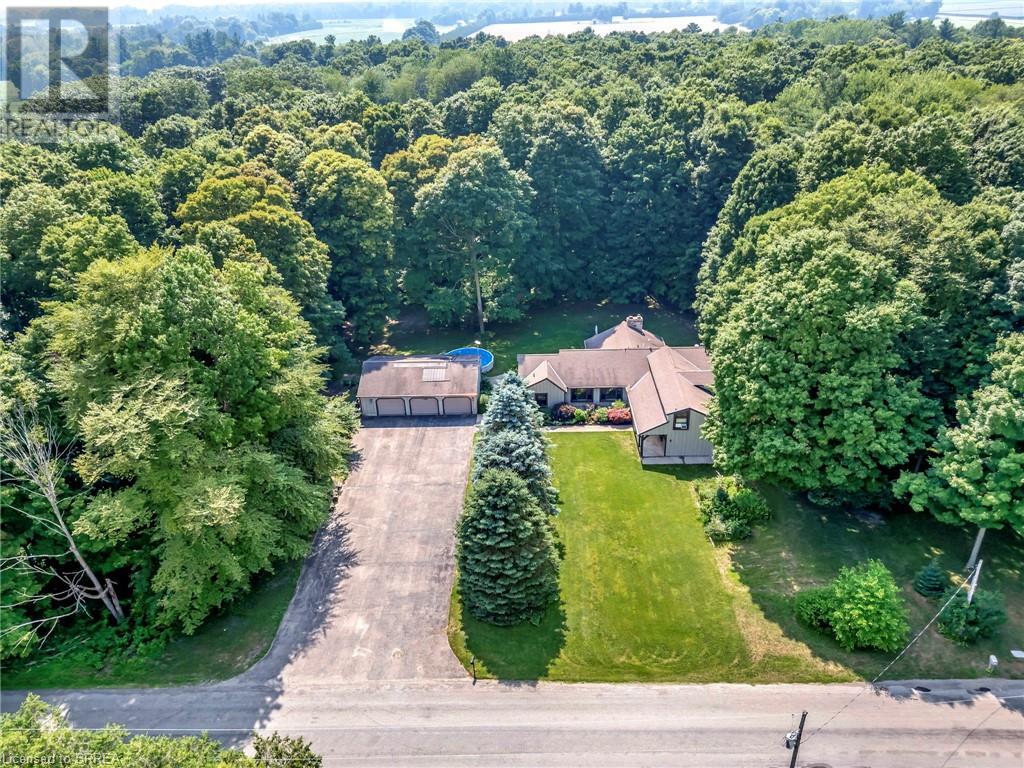Free account required
Unlock the full potential of your property search with a free account! Here's what you'll gain immediate access to:
- Exclusive Access to Every Listing
- Personalized Search Experience
- Favorite Properties at Your Fingertips
- Stay Ahead with Email Alerts
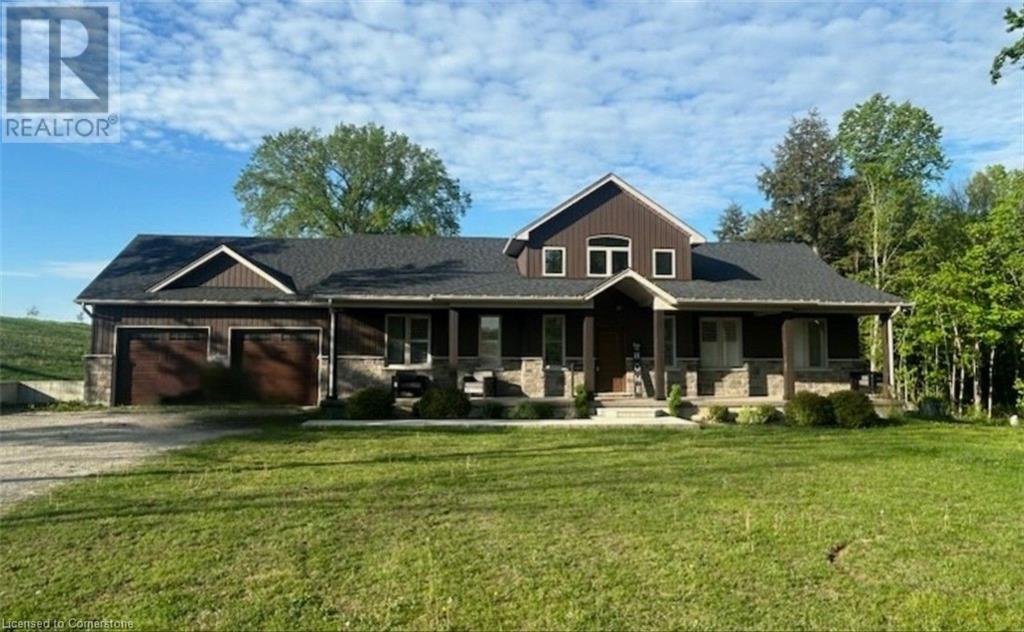
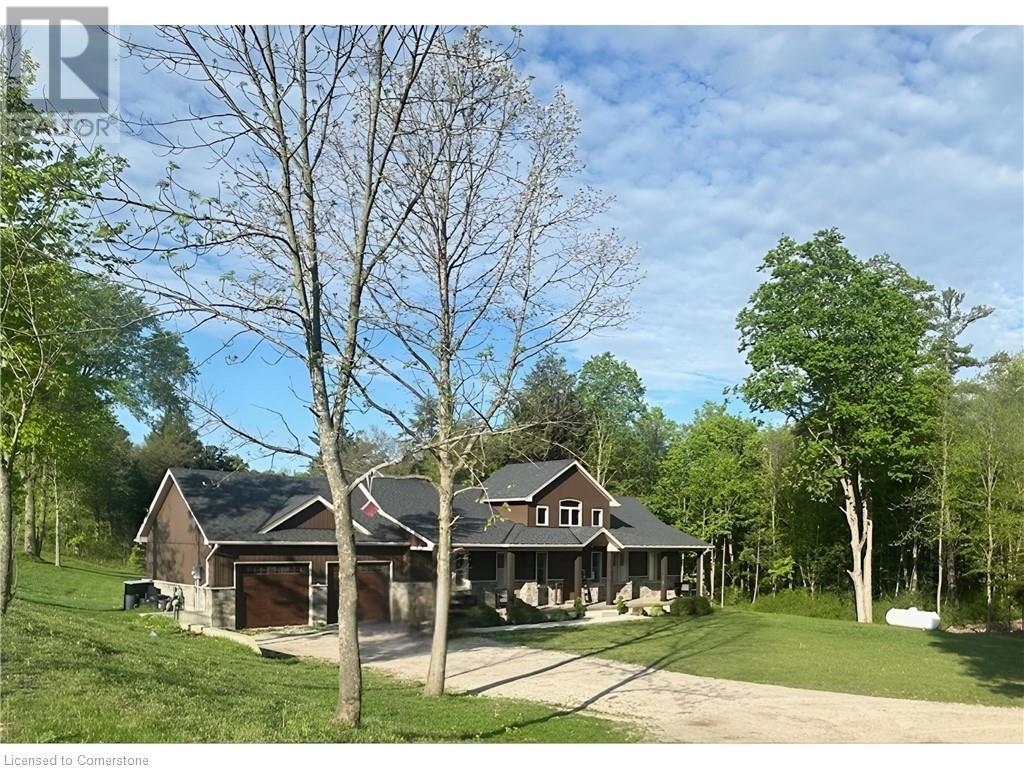
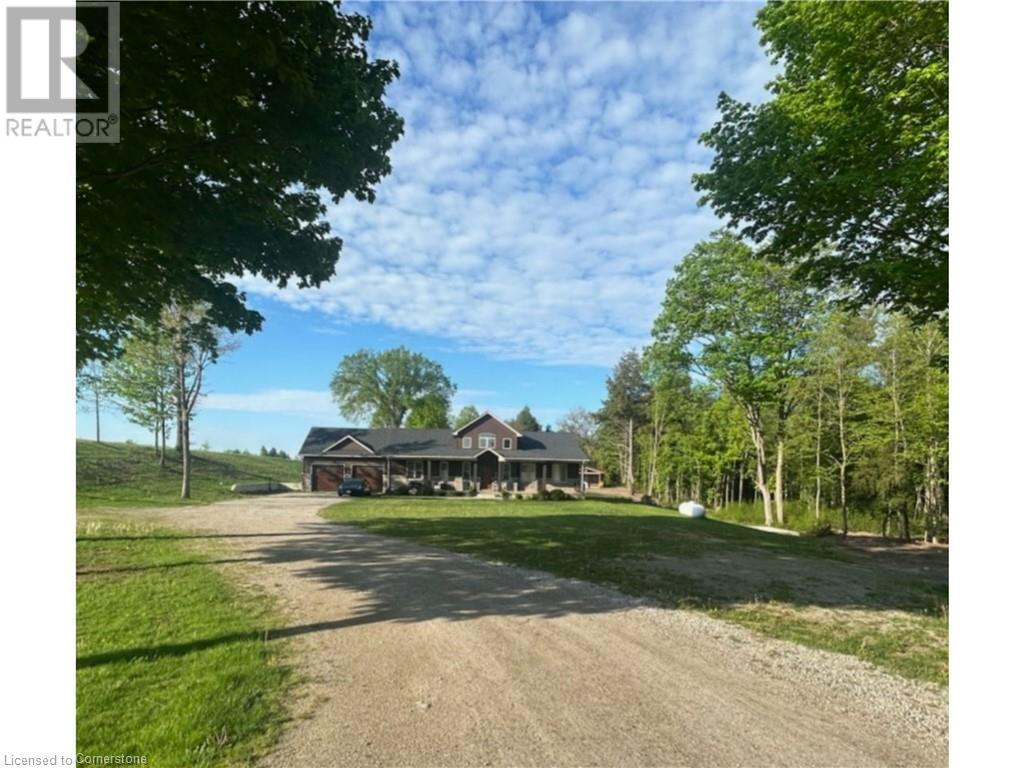
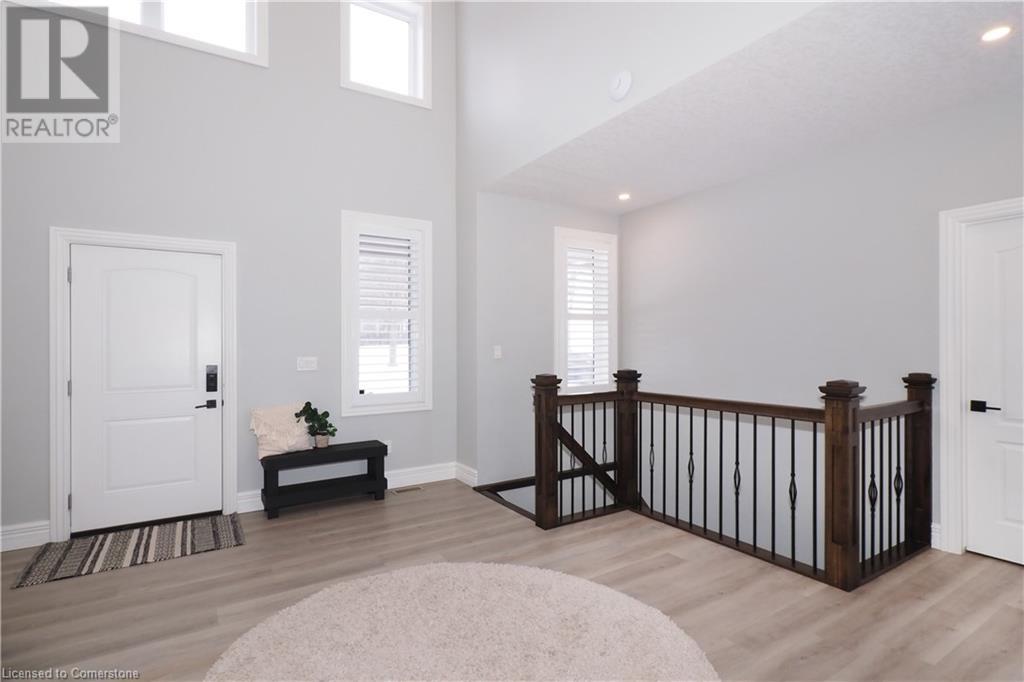
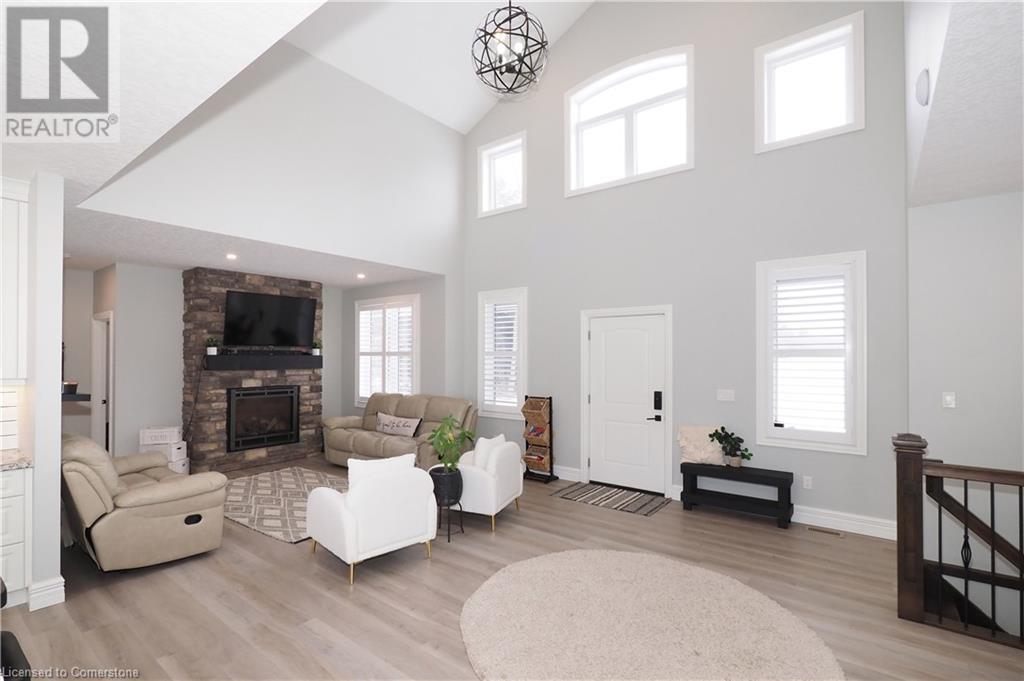
$1,100,000
3191 WINDHAM WEST QUARTER LINE Road
Norfolk County, Ontario, Ontario, N0E1H0
MLS® Number: 40751233
Property description
SITTING ON 3 ACRES AND ZONED AGRICULTURAL ALLOWING FOR A MULTITUDE OF FUTURE ENDEAVOURS, this still young Ranch-Style Bungalow offering 3+2 bedrooms and 3 bathrooms is privately nestled amongst the trees. Ideal for the family that desires rural living and the outdoors with the sun rising in the front and setting behind, starry nights, and no neighbouring properties on any side. Approximately half of the property is cleared with the other half being treed, offering a canvas for tailoring to your outdoor leisure and activity. A 20 x 24 Drive-In Workshop with 100amp service and wired for heating accommodates the handy person and recreational vehicles. The home itself is set back from the road and boasts a classy and inviting curb appeal with a long laneway and parking for up to 10 vehicles. Inside you are welcomed to a tastefully finished and naturally bright, airy open concept central space consisting of the Kitchen with granite breakfast island and dark Stainless Steel appliances, Dining area with sliders to the rear stamped concrete patio, and the Living Room with Vaulted Ceiling and a full wall height Stone Fireplace. A main bath with granite counter and double sinks, convenient main floor laundry-mudroom, and three ample sized bedrooms with the Primary Bedroom consisting of an ensuite bath and walk in closet complete the upper level. The lower level is brightly lit with large windows providing you with an expansive RecRoom and dry bar, two bedrooms that can be multi-purposed as a playroom, office, craft room ect, and a 3pc bath. The Cold Room Storage spans the width of the house at 54.11 x 6.10. Additional features include custom California shutters, tankless water heater, Reverse Osmosis System, UV Water Purification, LifeBreath HRV, LIVwell electronic monitoring system and underground wiring for outdoor lighting. A quiet commute brings you to Delhi (7mins), Brantford (30mins), Woodstock (36mins), Simcoe (20mins), the 403 (25mins). Escape to your new home
Building information
Type
*****
Appliances
*****
Architectural Style
*****
Basement Development
*****
Basement Type
*****
Constructed Date
*****
Construction Style Attachment
*****
Cooling Type
*****
Exterior Finish
*****
Fireplace Fuel
*****
Fireplace Present
*****
FireplaceTotal
*****
Fireplace Type
*****
Fire Protection
*****
Foundation Type
*****
Heating Fuel
*****
Heating Type
*****
Size Interior
*****
Stories Total
*****
Utility Water
*****
Land information
Acreage
*****
Sewer
*****
Size Frontage
*****
Size Irregular
*****
Size Total
*****
Rooms
Main level
Living room
*****
Kitchen
*****
Dining room
*****
Primary Bedroom
*****
3pc Bathroom
*****
Bedroom
*****
Bedroom
*****
5pc Bathroom
*****
Laundry room
*****
Basement
Recreation room
*****
Bedroom
*****
Bedroom
*****
3pc Bathroom
*****
Cold room
*****
Utility room
*****
Courtesy of RED AND WHITE REALTY INC.
Book a Showing for this property
Please note that filling out this form you'll be registered and your phone number without the +1 part will be used as a password.
