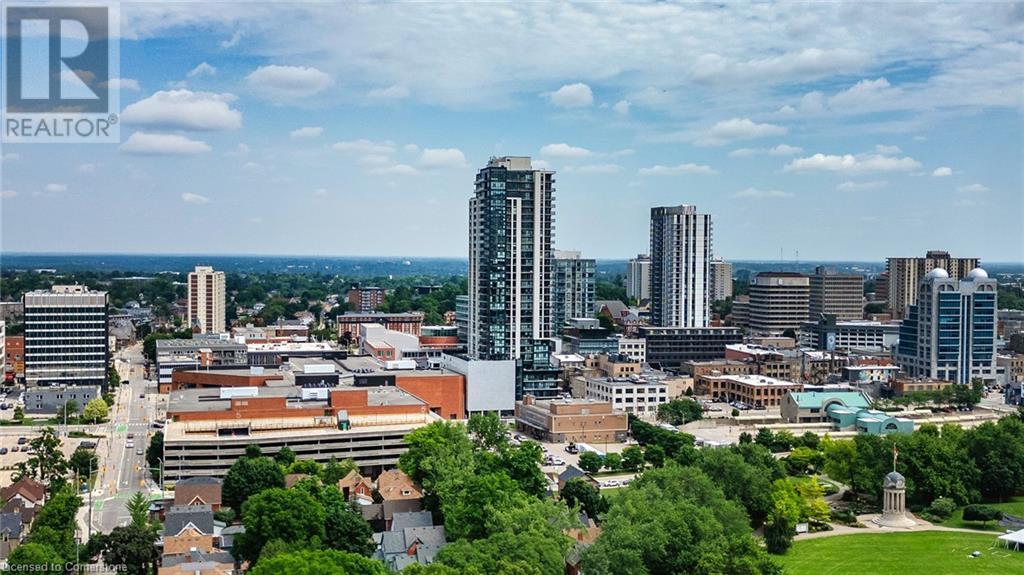Free account required
Unlock the full potential of your property search with a free account! Here's what you'll gain immediate access to:
- Exclusive Access to Every Listing
- Personalized Search Experience
- Favorite Properties at Your Fingertips
- Stay Ahead with Email Alerts





$3,000.00
60 CHARLES Street W Unit# 2906
Kitchener, Ontario, Ontario, N2G0C9
MLS® Number: 40751134
Property description
Incredible city views from The Scott McGillivray Designer Collection Penthouse at Charlie West featuring a spacious open concept 2 bed plus spacious den. 1,105 sqft with 3 walkouts to exceptional city views plus 325 sqft of outdoor living area south facing and views of Victoria Park. Master bed with ensuite & spacious walk-in closet with a bright living/dining area with 10ft ceilings throughout. Deluxe kitchen with island with breakfast bar and extra storage in the pantry. This suite is loaded with upgrades from the Scott McGillivray designer collection and an underground parking space is included. The master bath features a double vanity. The McGillivray Penthouse Collection offers exquisite and timeless upgrades. Impressive main area is inviting with 10' finished ceilings accented with floor to ceiling windows and taller doors combined with the open concept main living space and kitchen/dining area, top end stainless Kenmore kitchen appliances featuring a gas stove with built-in microwave and dishwasher, sleek grey quartz countertops with marble backsplash tile, larger hardware handles for those soft close cabinets. Incredible views from the 29th floor, this Penthouse boasts floor to ceiling windows from both bedrooms and living space which gives you views of Victoria Park from the living space and kitchen, and both bedrooms. This unit has a stackable in-suite laundry washer/dryer. Walkable score / transit score are great plus bicycle storage included so you can explore the nearby Iron Horse Trail. The Victoria Park ION stop is right at your front door with access from north Waterloo to the south of Kitchener. Via Rail and Go train station is also within walking distance. Building amenities include a social lounge with catering kitchen, 5th floor terrace, pet run on the 6th floor with a pet-washing station, fitness facility, yoga/wellness rooms, garbage, recycling and organic chute, guest suite plus concierge service in the lobby. Occupancy for September 1st.
Building information
Type
*****
Amenities
*****
Appliances
*****
Basement Type
*****
Constructed Date
*****
Construction Style Attachment
*****
Cooling Type
*****
Exterior Finish
*****
Heating Fuel
*****
Heating Type
*****
Size Interior
*****
Stories Total
*****
Utility Water
*****
Land information
Access Type
*****
Amenities
*****
Sewer
*****
Size Total
*****
Rooms
Main level
Kitchen
*****
Dinette
*****
Living room
*****
Primary Bedroom
*****
Full bathroom
*****
Other
*****
Bedroom
*****
Den
*****
4pc Bathroom
*****
Kitchen
*****
Dinette
*****
Living room
*****
Primary Bedroom
*****
Full bathroom
*****
Other
*****
Bedroom
*****
Den
*****
4pc Bathroom
*****
Kitchen
*****
Dinette
*****
Living room
*****
Primary Bedroom
*****
Full bathroom
*****
Other
*****
Bedroom
*****
Den
*****
4pc Bathroom
*****
Kitchen
*****
Dinette
*****
Living room
*****
Primary Bedroom
*****
Full bathroom
*****
Other
*****
Bedroom
*****
Den
*****
4pc Bathroom
*****
Kitchen
*****
Dinette
*****
Living room
*****
Primary Bedroom
*****
Full bathroom
*****
Other
*****
Bedroom
*****
Den
*****
4pc Bathroom
*****
Courtesy of EXP REALTY
Book a Showing for this property
Please note that filling out this form you'll be registered and your phone number without the +1 part will be used as a password.
