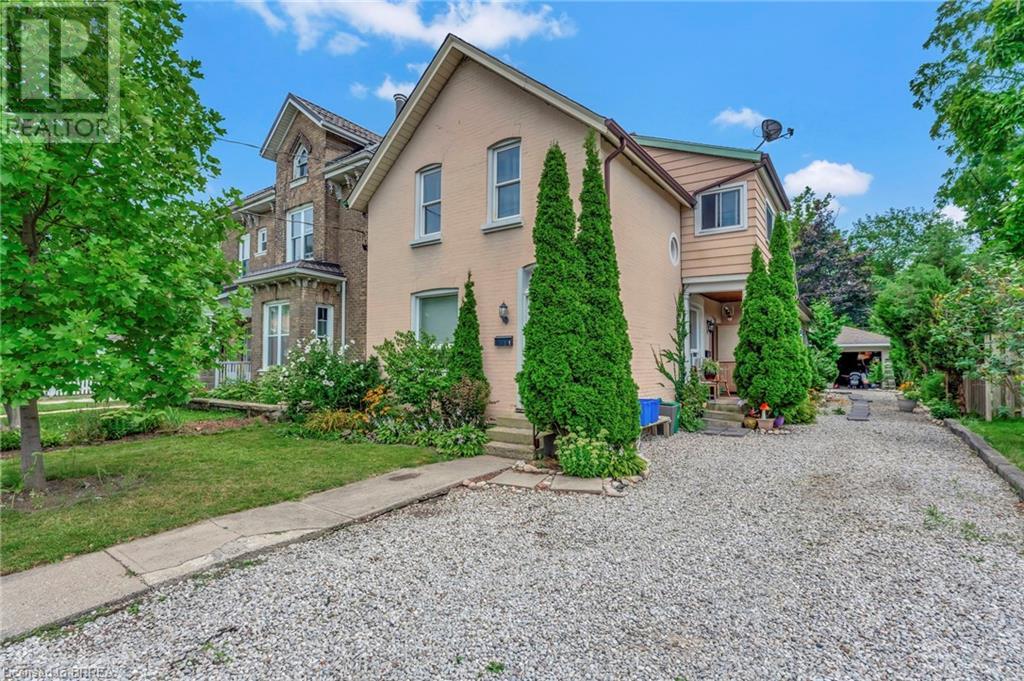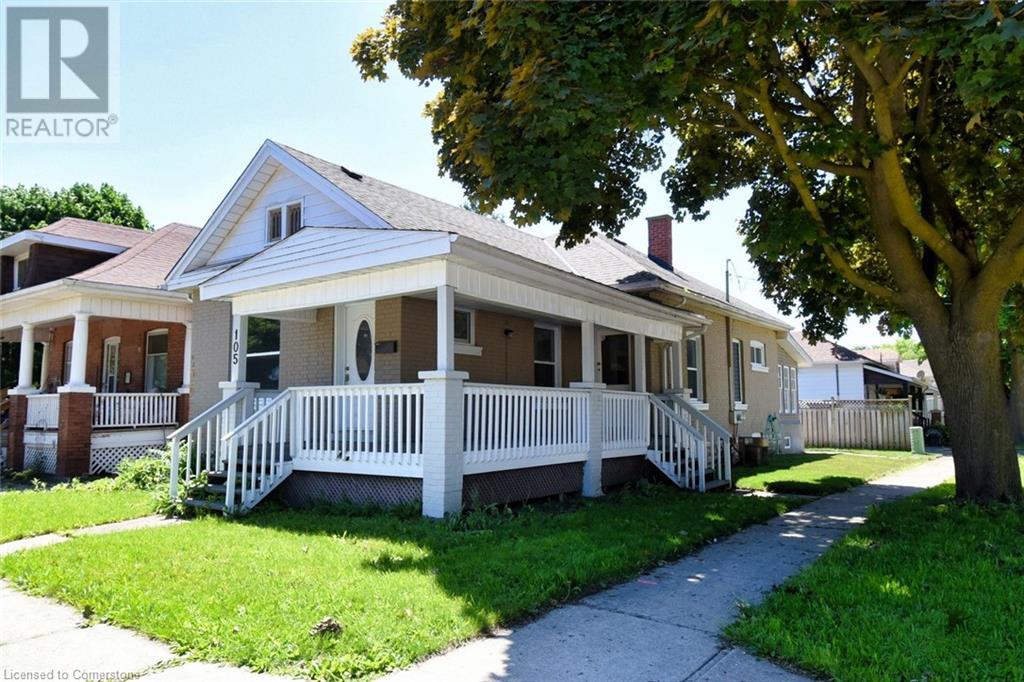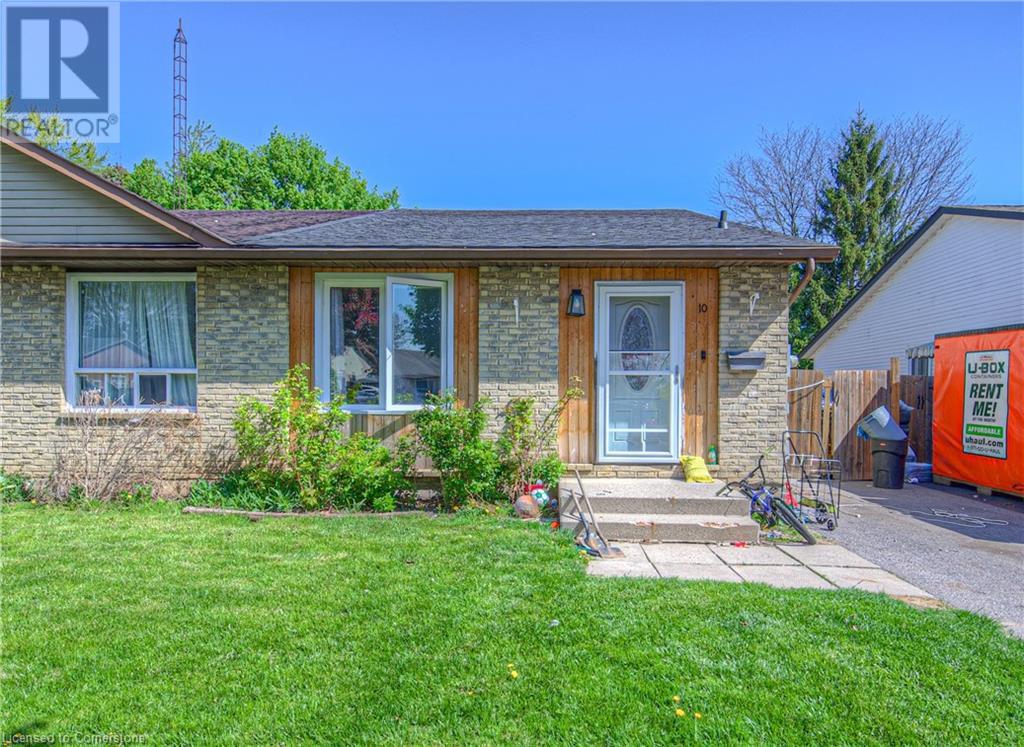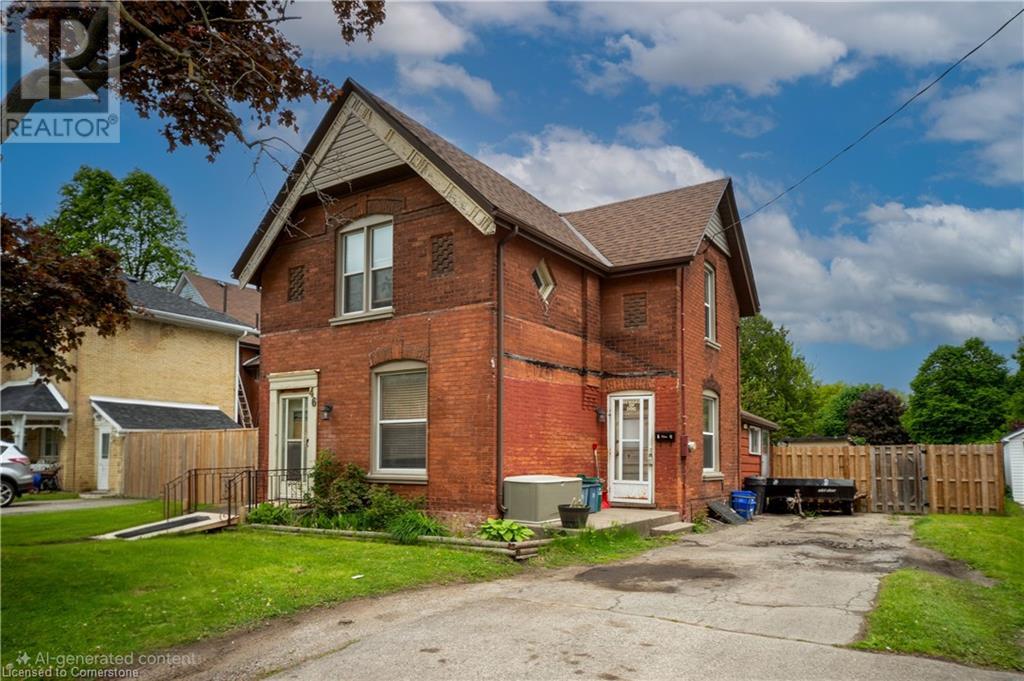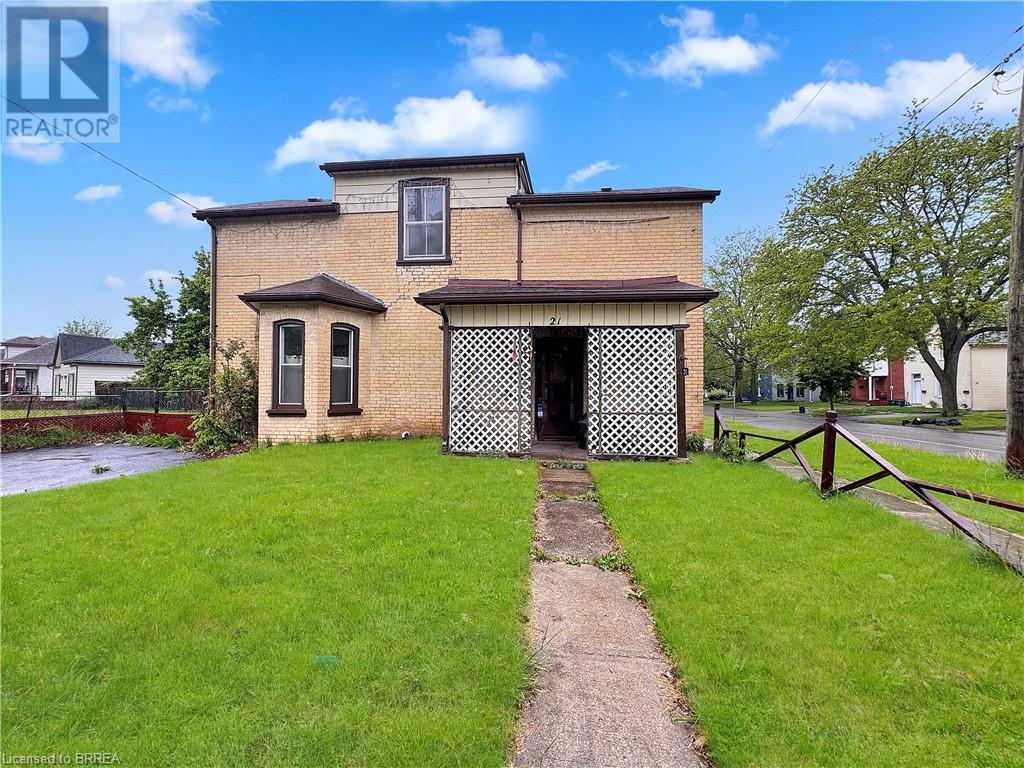Free account required
Unlock the full potential of your property search with a free account! Here's what you'll gain immediate access to:
- Exclusive Access to Every Listing
- Personalized Search Experience
- Favorite Properties at Your Fingertips
- Stay Ahead with Email Alerts


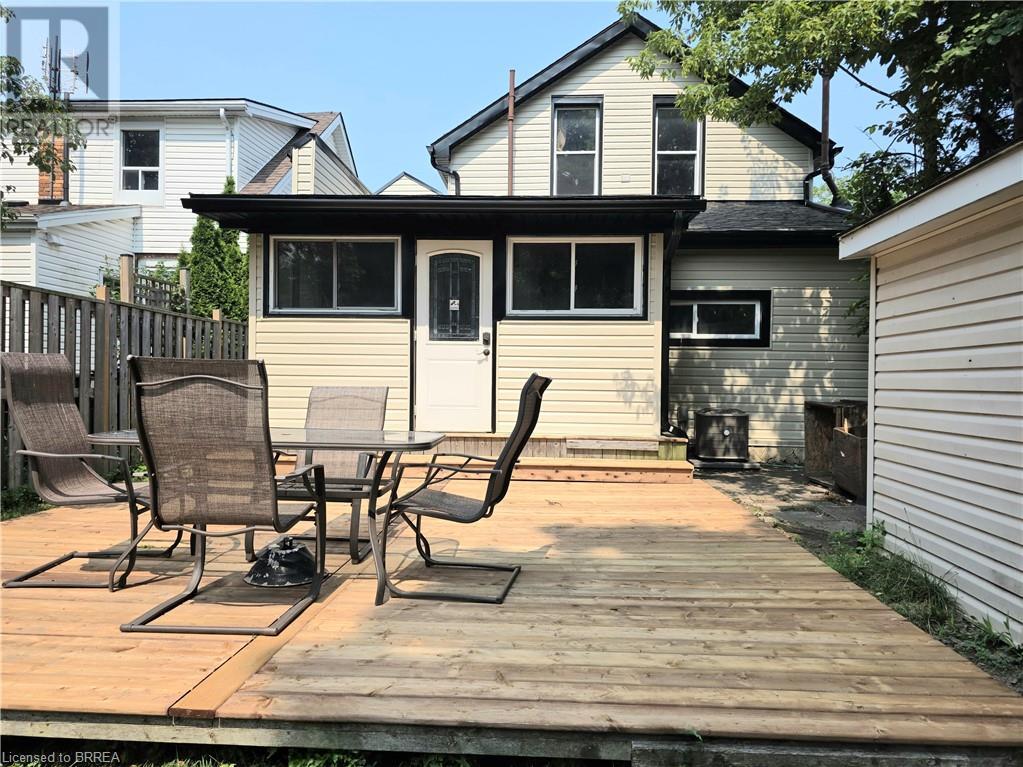

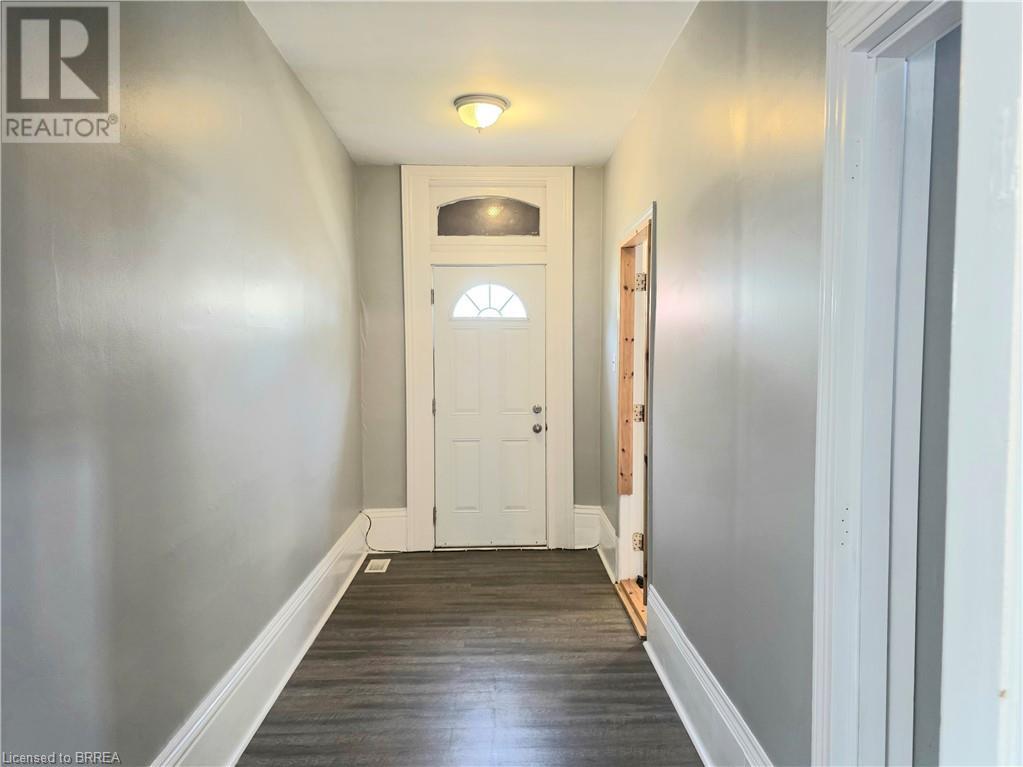
$499,900
109 SYDENHAM Street
Brantford, Ontario, Ontario, N3R3Y7
MLS® Number: 40750931
Property description
Welcome to 109 Sydenham street, This 3 bedroom, 2 kitchen, 2 bathroom family house is ready for you. main floor has big living room, bedroom ,kitchen, 4 PC bathroom and storage room. Second floor has another kitchen and a 4 PC full bathroom, it is Perfect for multiple generations family use it as an in law unit. Big fenced backyard (33x218) with a big deck(16x16) is perfect for family entertainment. Single wide long driveway can park 2 cars and lots of street parking. whole house has just fresh painted, new sidings, new deck. Newer Gas furnace and central Air conditioner, newer roof. 2 Hydro meters. This house is perfect for multiple generation family that provides the convenience and privacy of the whole family. 2 stoves and 2 fridges. no washer or dryer.
Building information
Type
*****
Appliances
*****
Architectural Style
*****
Basement Development
*****
Basement Type
*****
Construction Style Attachment
*****
Cooling Type
*****
Exterior Finish
*****
Fixture
*****
Foundation Type
*****
Heating Fuel
*****
Heating Type
*****
Size Interior
*****
Stories Total
*****
Utility Water
*****
Land information
Access Type
*****
Amenities
*****
Fence Type
*****
Sewer
*****
Size Depth
*****
Size Frontage
*****
Size Total
*****
Rooms
Main level
Living room
*****
Primary Bedroom
*****
Kitchen
*****
4pc Bathroom
*****
Den
*****
Storage
*****
Foyer
*****
Basement
Utility room
*****
Second level
Primary Bedroom
*****
Bedroom
*****
Eat in kitchen
*****
4pc Bathroom
*****
Foyer
*****
Main level
Living room
*****
Primary Bedroom
*****
Kitchen
*****
4pc Bathroom
*****
Den
*****
Storage
*****
Foyer
*****
Basement
Utility room
*****
Second level
Primary Bedroom
*****
Bedroom
*****
Eat in kitchen
*****
4pc Bathroom
*****
Foyer
*****
Main level
Living room
*****
Primary Bedroom
*****
Kitchen
*****
4pc Bathroom
*****
Den
*****
Storage
*****
Foyer
*****
Basement
Utility room
*****
Second level
Primary Bedroom
*****
Bedroom
*****
Eat in kitchen
*****
4pc Bathroom
*****
Foyer
*****
Main level
Living room
*****
Primary Bedroom
*****
Kitchen
*****
4pc Bathroom
*****
Den
*****
Storage
*****
Foyer
*****
Basement
Utility room
*****
Second level
Primary Bedroom
*****
Bedroom
*****
Eat in kitchen
*****
Courtesy of Royal LePage Brant Realty
Book a Showing for this property
Please note that filling out this form you'll be registered and your phone number without the +1 part will be used as a password.
