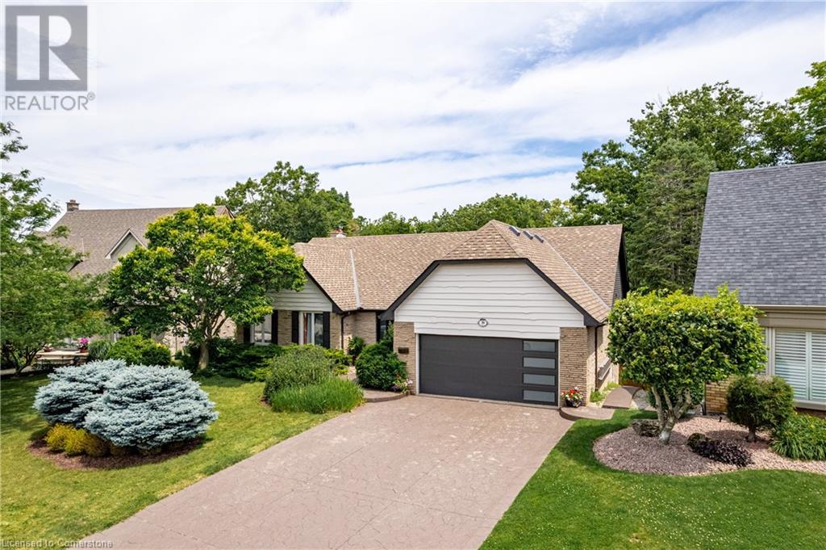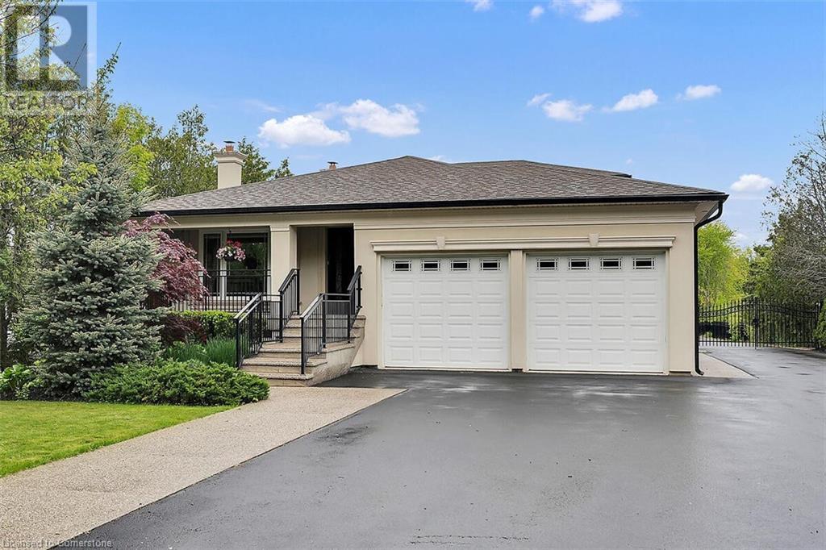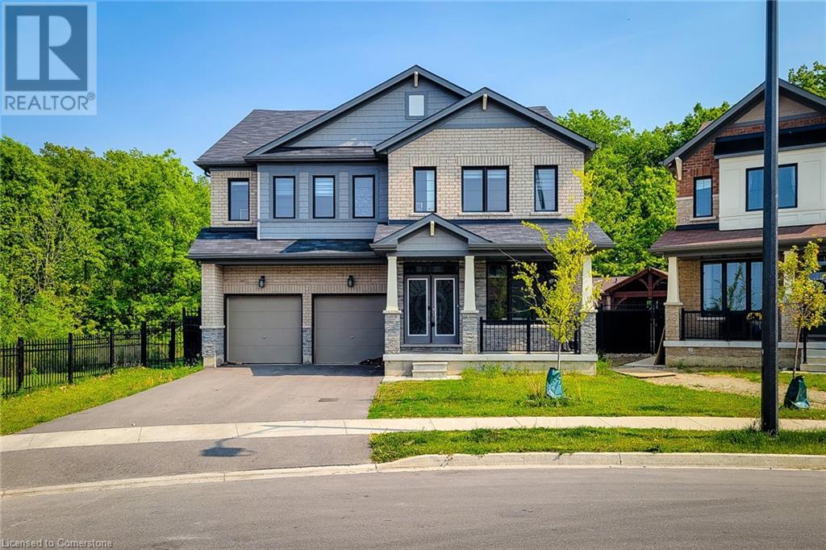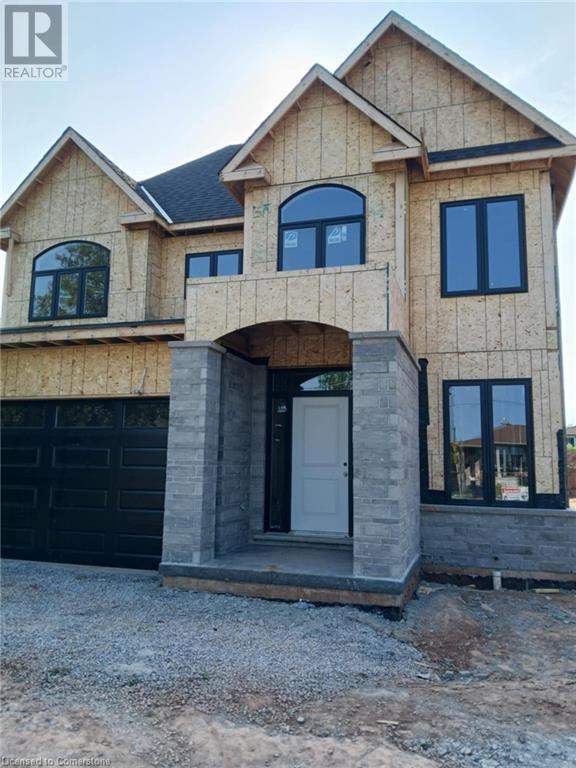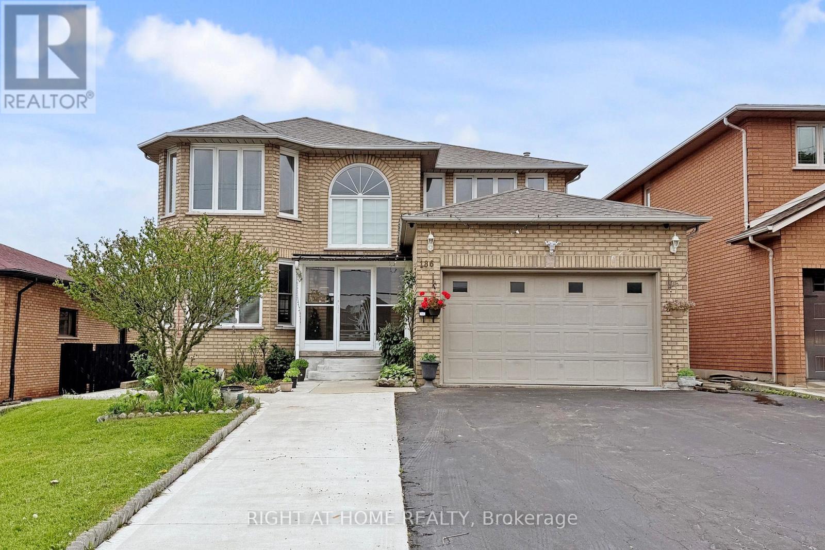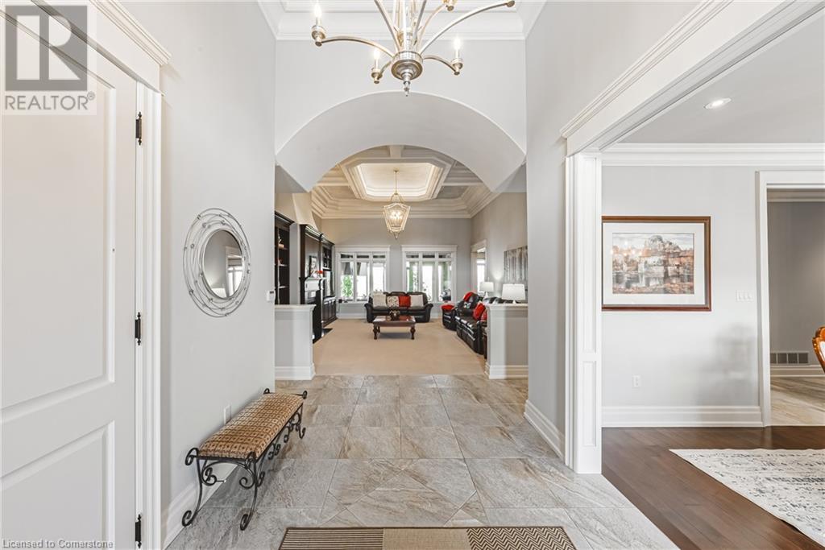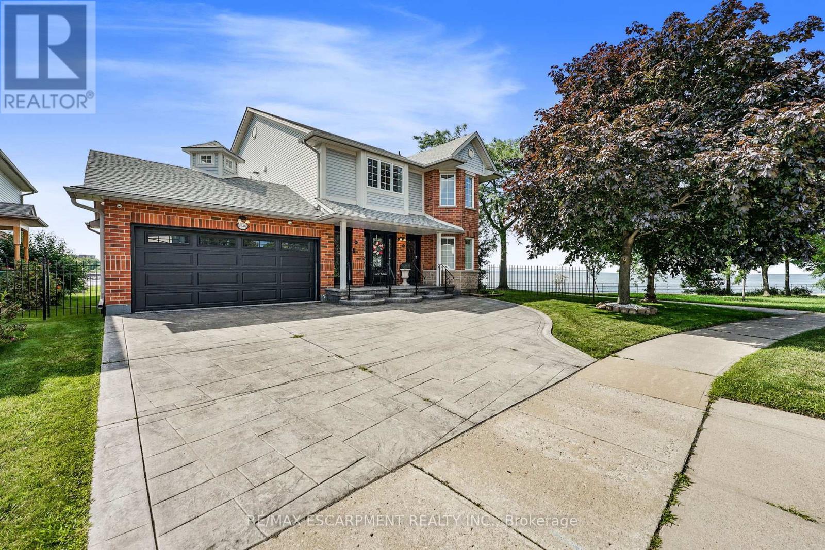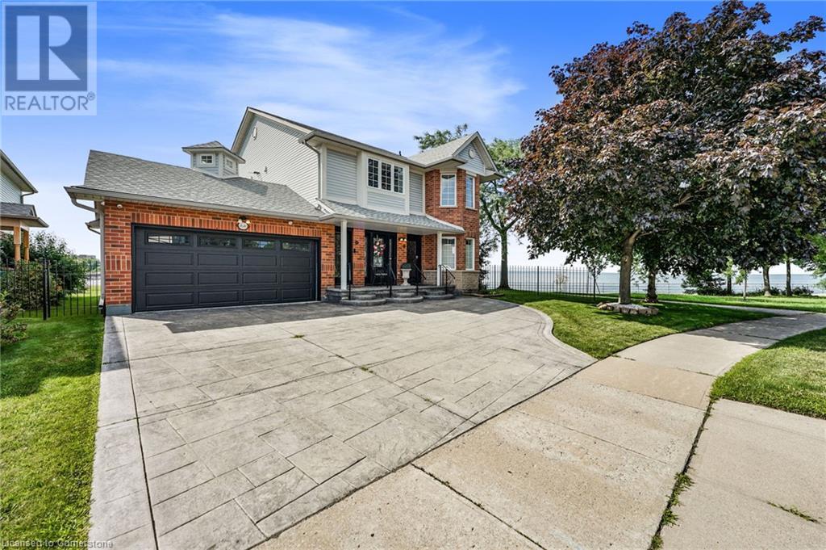Free account required
Unlock the full potential of your property search with a free account! Here's what you'll gain immediate access to:
- Exclusive Access to Every Listing
- Personalized Search Experience
- Favorite Properties at Your Fingertips
- Stay Ahead with Email Alerts
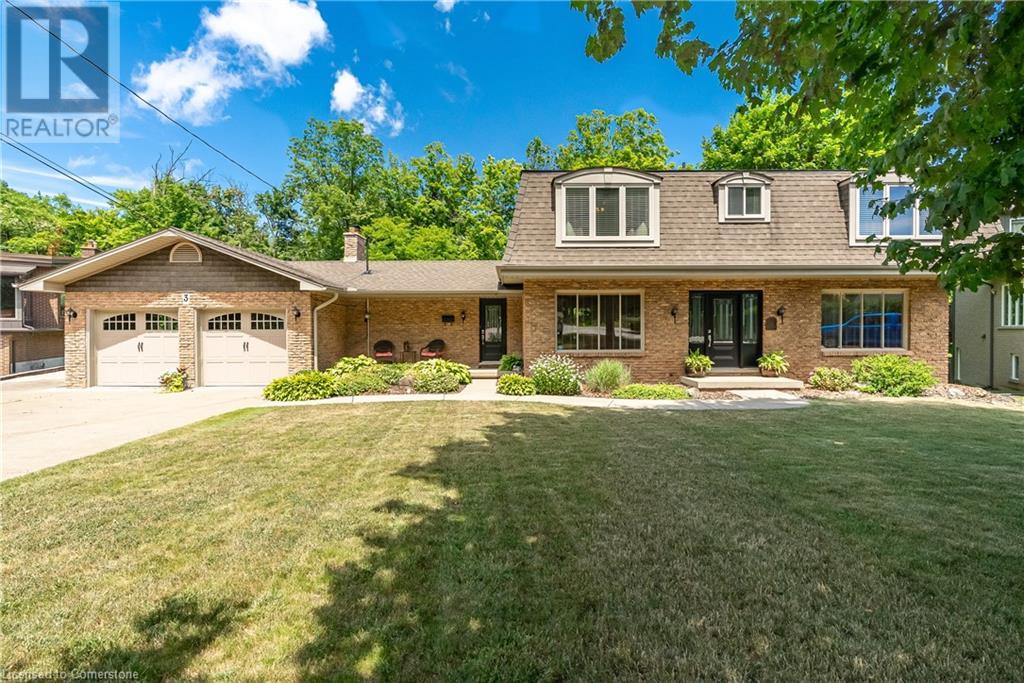
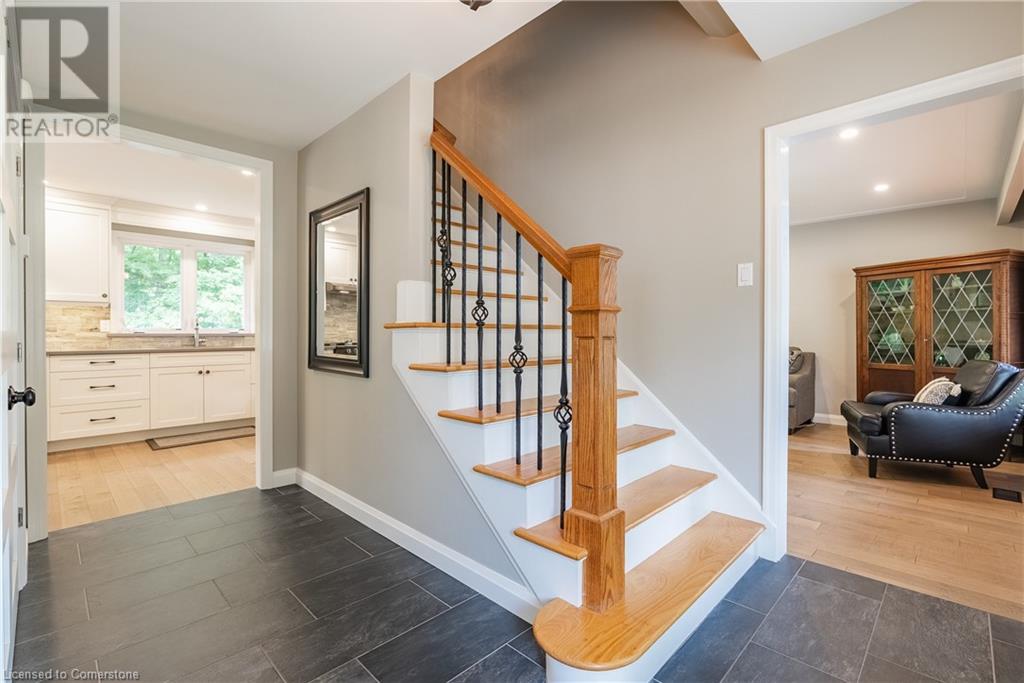
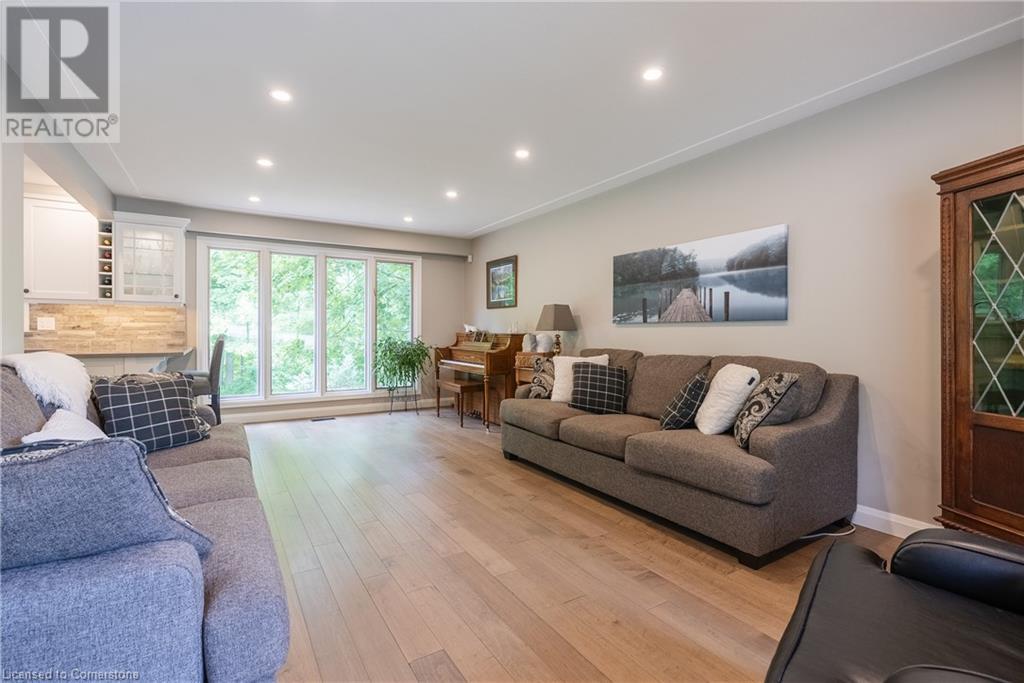
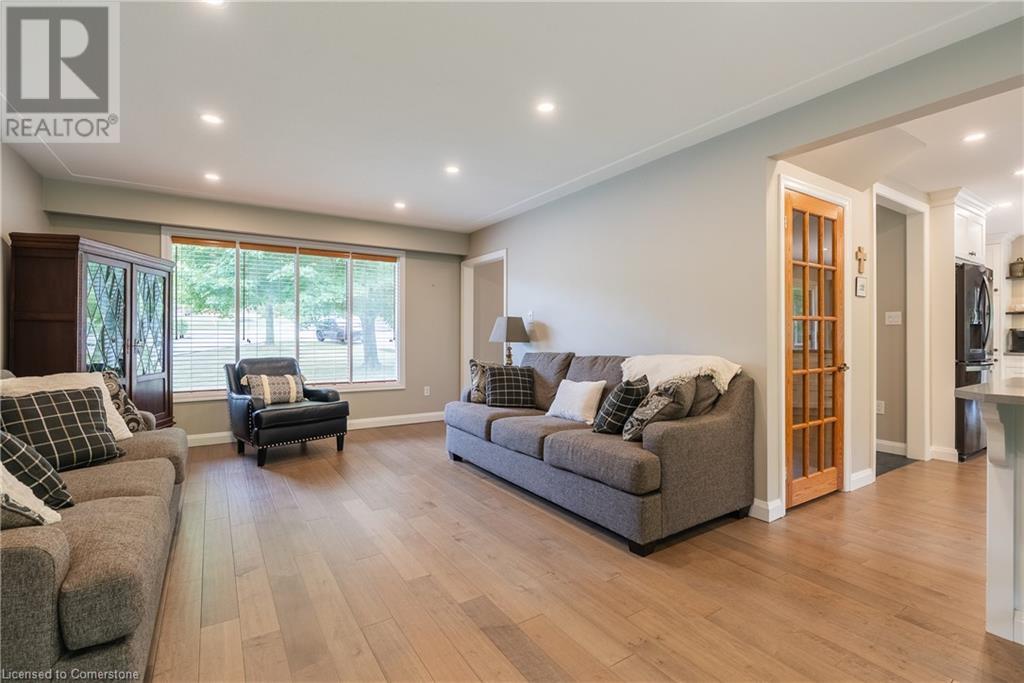
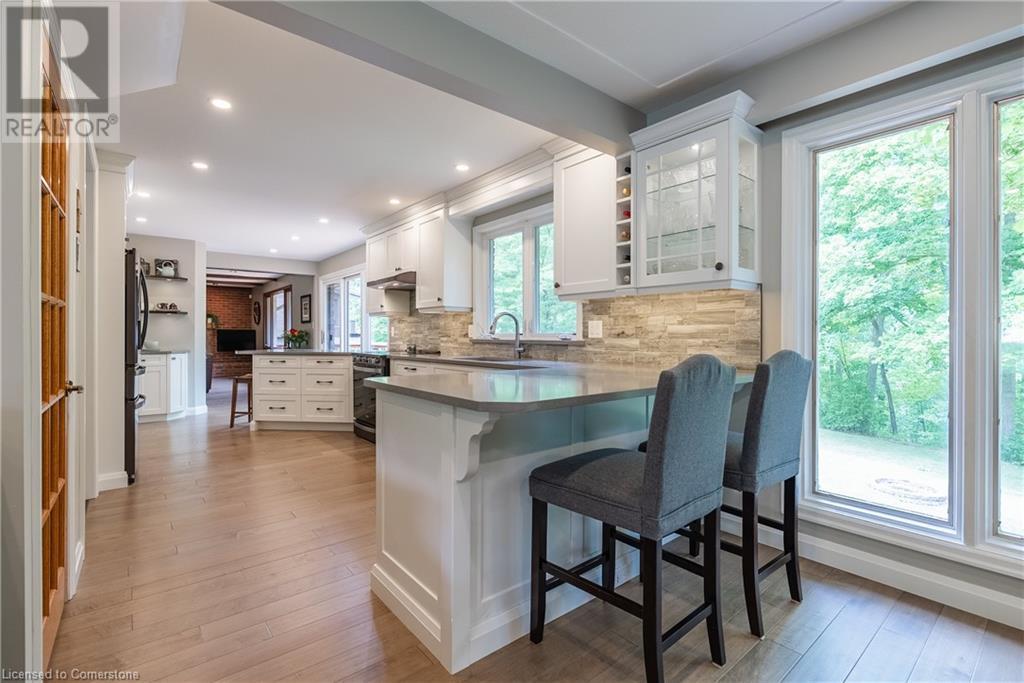
$1,749,850
3 MAPLE Drive
Stoney Creek, Ontario, Ontario, L8G3C1
MLS® Number: 40750909
Property description
Welcome to your dream retreat nestled on over one acrew on the prestigeous plateau of Stoney Creek. Perfectly positions on a quiet court, this beautifully UPDATED home offers panoramic views of Lake Ontario and the Toronto Skyline in winter with summer foliage providing privaxy all summer. Breathtaking by day, magical by night! Extensively renovated in 2018, this residence combines timeless elegance with modern luxury. Every room is designed to capture the natural beauty of the setting, offering stunning views from every window. The spacious, light filled interior features high end finishes, custom millwork and thoughtful details throughout. Enjoy luxurious convenience with a gourmet kitchen, spa-inspired bathrooms and open concept living areas that flow effortlessly for entertaining or quiet family living. Step outside to expansive grounds surrounded by nature, the perfect setting for outdoor gatherings. This rare opprtunity blends natural beauty, luxury and location. Just minutes from all amenities, top-rated schools and easy highway access. Come experience the lifestyle you've been dreaming of! Survey and Floor Plans in supplements.
Building information
Type
*****
Appliances
*****
Architectural Style
*****
Basement Development
*****
Basement Type
*****
Constructed Date
*****
Construction Style Attachment
*****
Cooling Type
*****
Exterior Finish
*****
Fireplace Fuel
*****
Fireplace Present
*****
FireplaceTotal
*****
Fireplace Type
*****
Fire Protection
*****
Foundation Type
*****
Half Bath Total
*****
Heating Fuel
*****
Heating Type
*****
Size Interior
*****
Stories Total
*****
Utility Water
*****
Land information
Access Type
*****
Acreage
*****
Amenities
*****
Sewer
*****
Size Depth
*****
Size Frontage
*****
Size Irregular
*****
Size Total
*****
Rooms
Main level
Eat in kitchen
*****
Dining room
*****
Living room
*****
Family room
*****
2pc Bathroom
*****
Foyer
*****
Basement
Recreation room
*****
Kitchen
*****
Other
*****
3pc Bathroom
*****
Cold room
*****
Laundry room
*****
Second level
Primary Bedroom
*****
Full bathroom
*****
Bedroom
*****
Bedroom
*****
Bedroom
*****
4pc Bathroom
*****
Courtesy of Royal LePage State Realty Inc.
Book a Showing for this property
Please note that filling out this form you'll be registered and your phone number without the +1 part will be used as a password.
