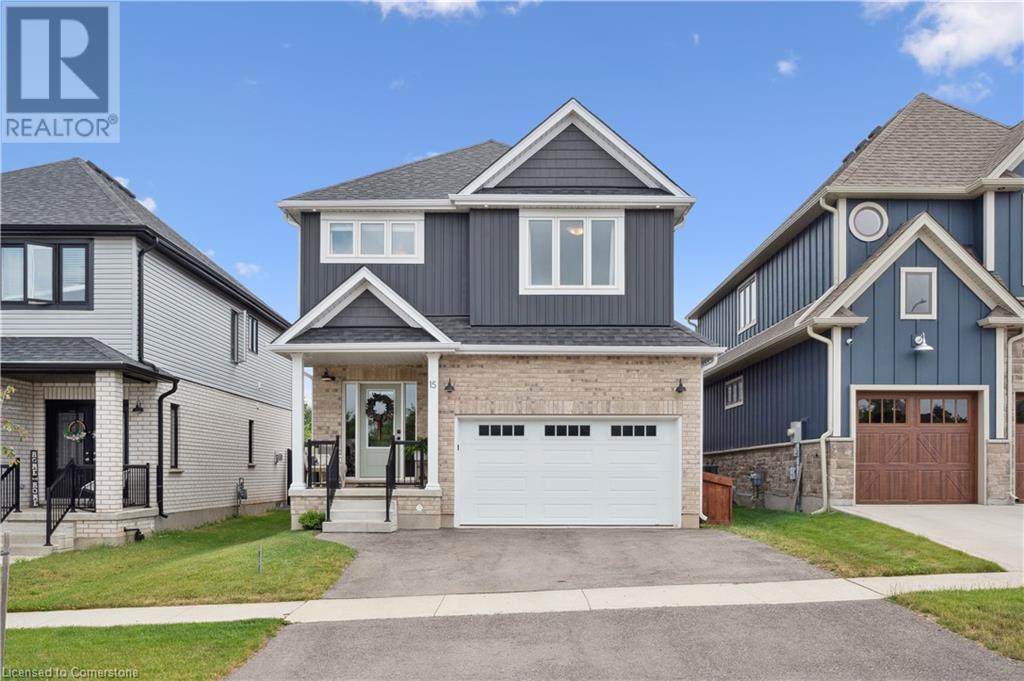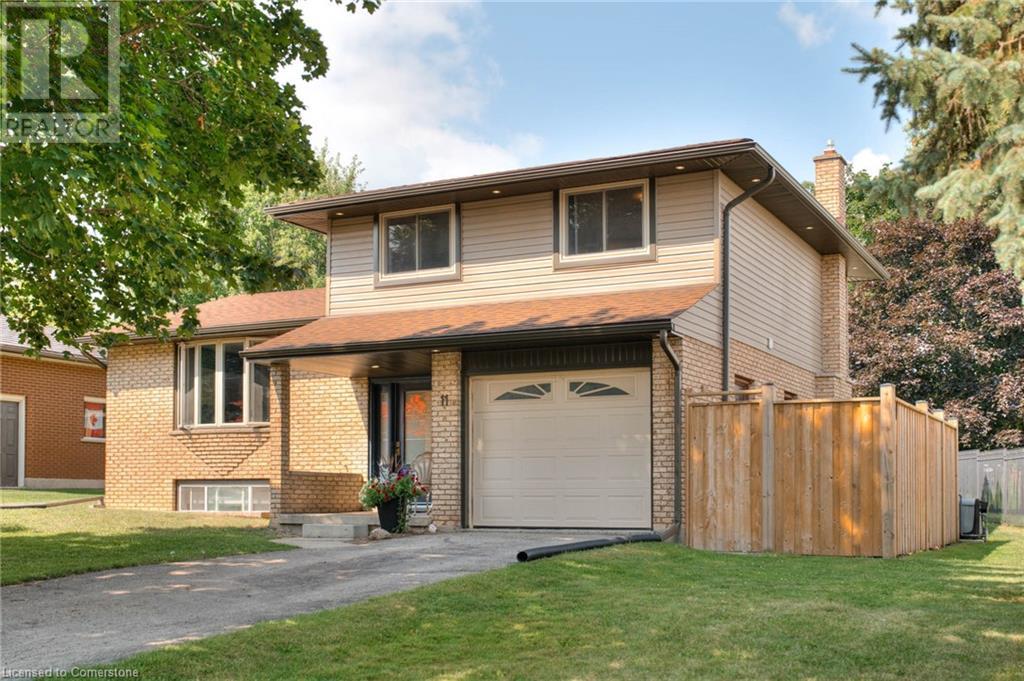Free account required
Unlock the full potential of your property search with a free account! Here's what you'll gain immediate access to:
- Exclusive Access to Every Listing
- Personalized Search Experience
- Favorite Properties at Your Fingertips
- Stay Ahead with Email Alerts
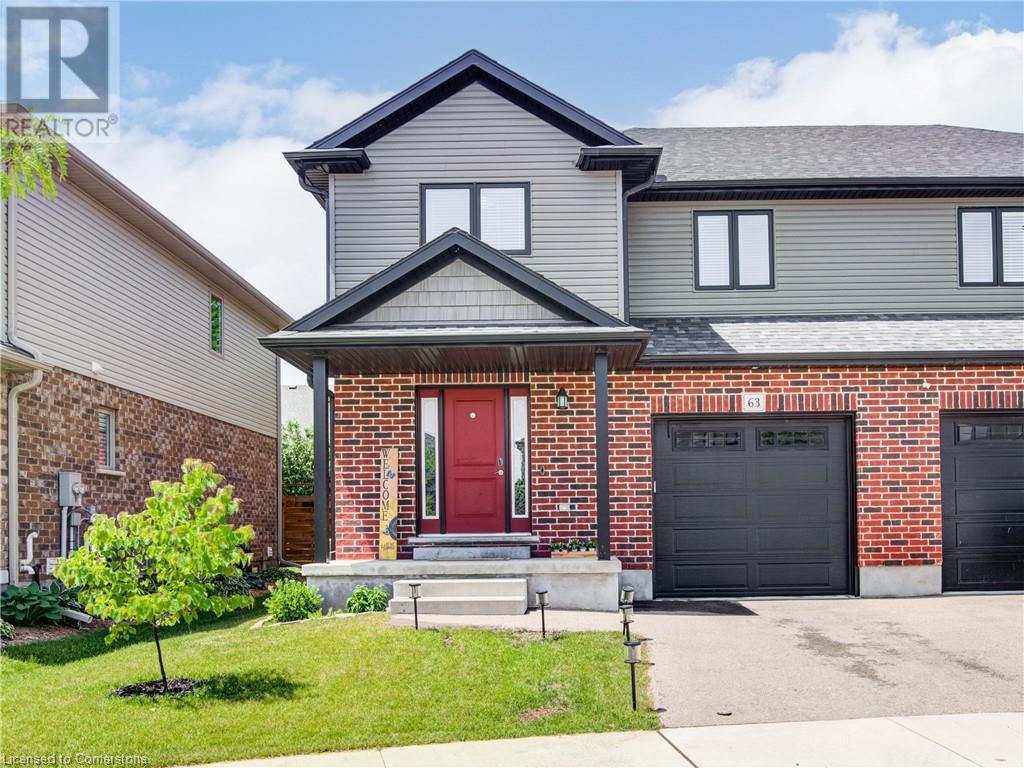
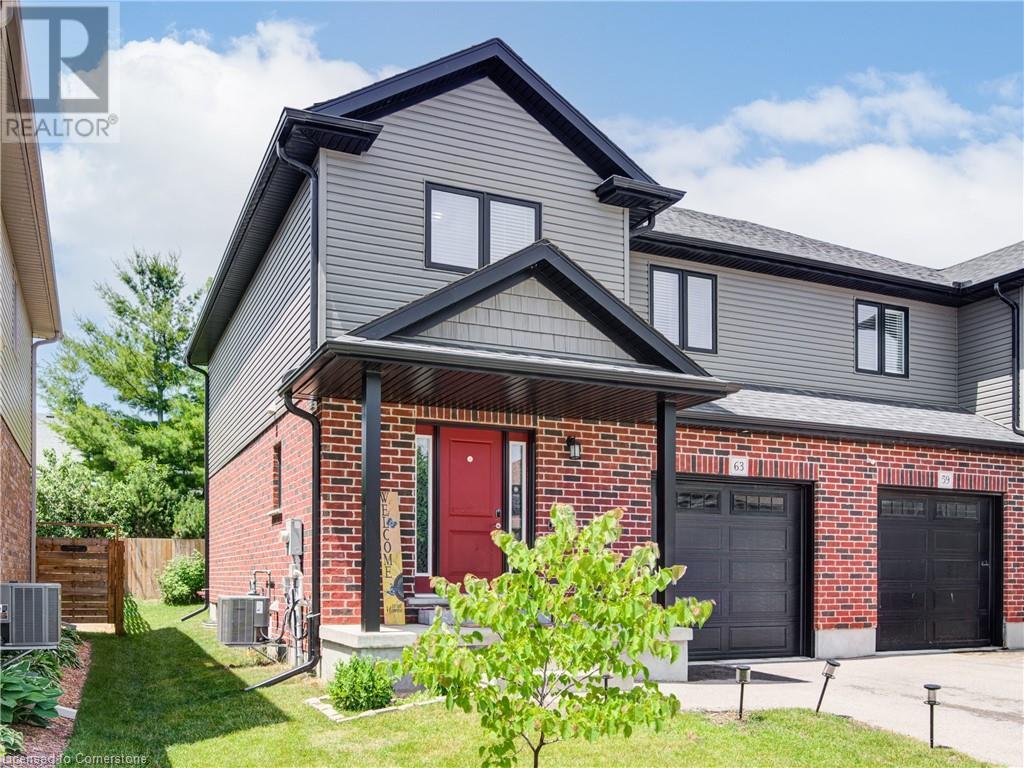
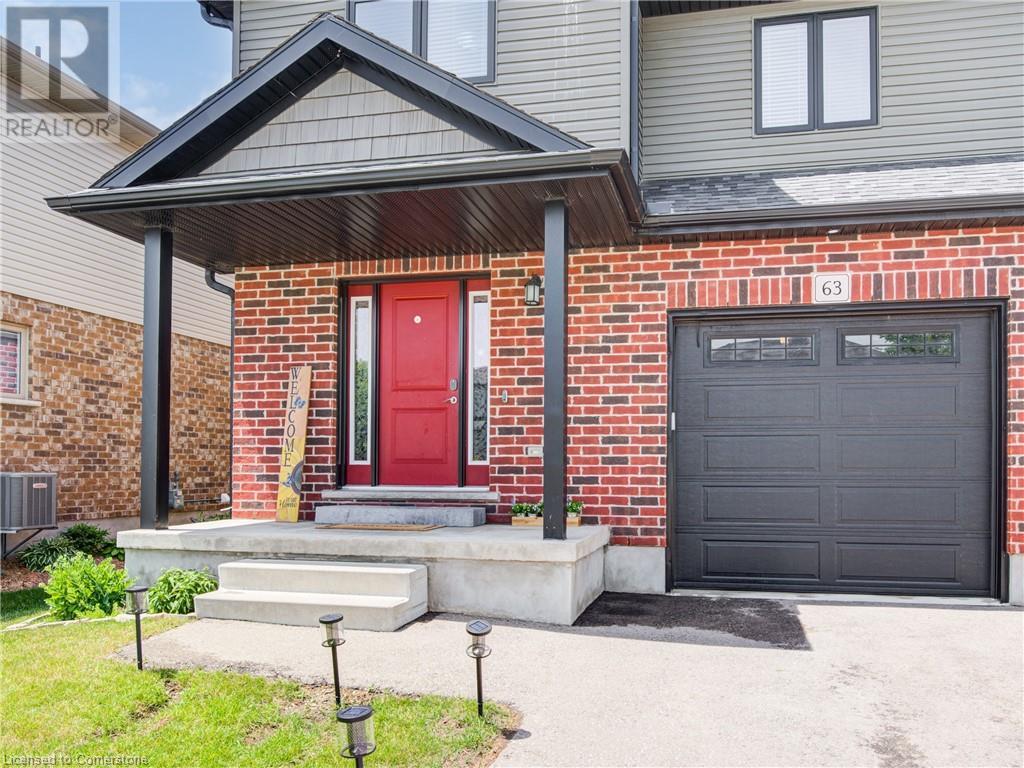
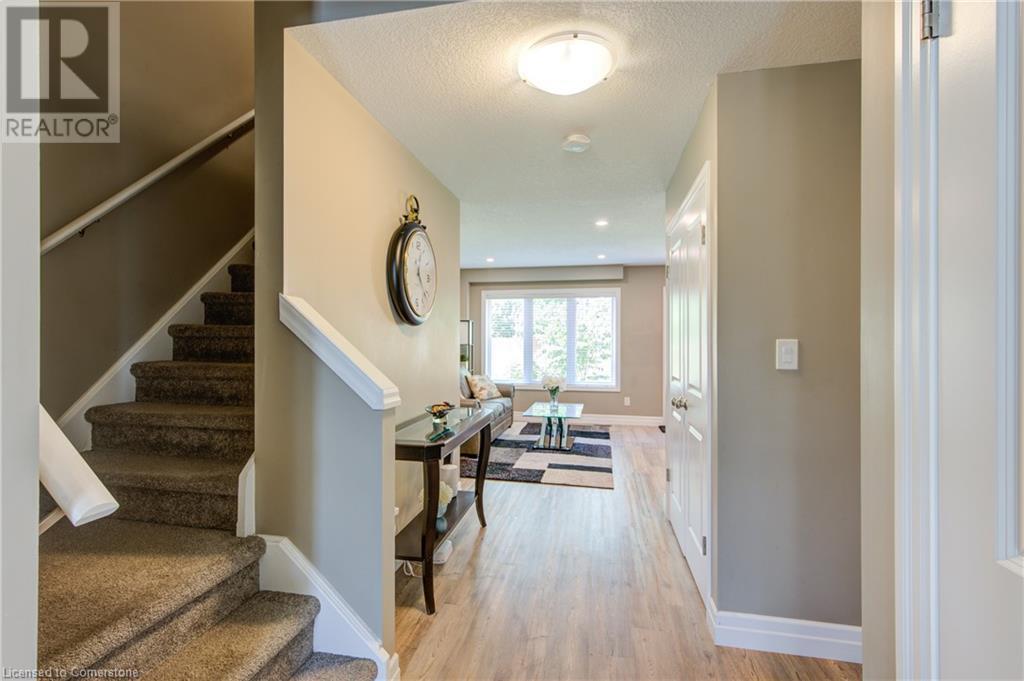
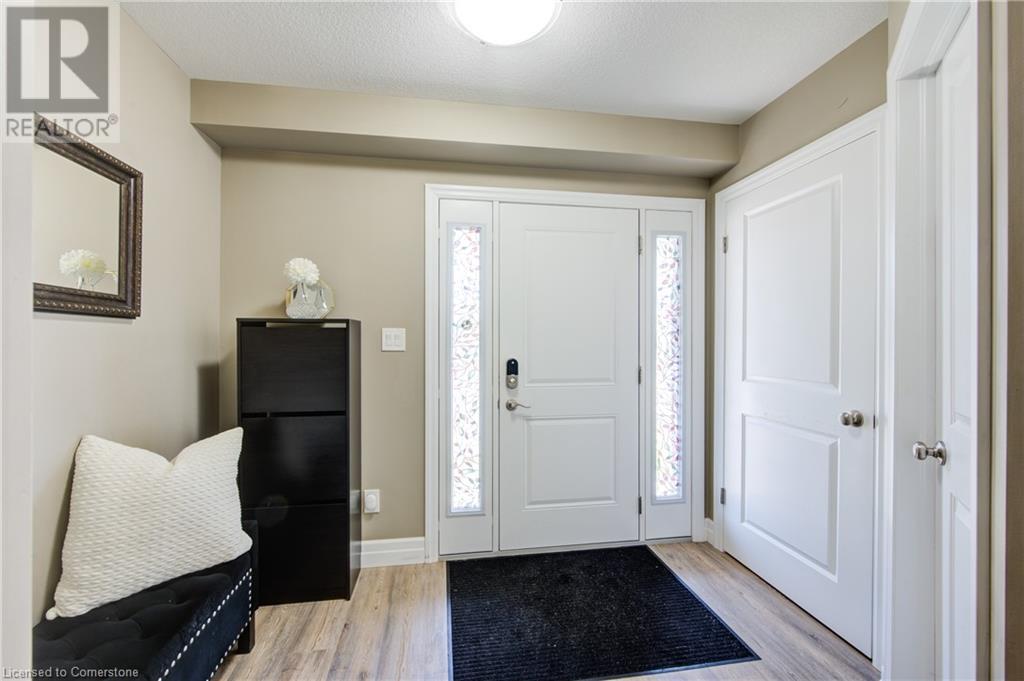
$749,900
63 CRAB APPLE Court
Wellesley, Ontario, Ontario, N0B2T0
MLS® Number: 40750546
Property description
Welcome to 63 Crab Apple Court in beautiful Wellesley, Ontario! This stunning semi-detached home offers bright, open-concept living with an abundance of natural light throughout the spacious main floor. The modern kitchen features stainless steel appliances and overlooks the airy living and dining areas, perfect for entertaining or family gatherings. Upstairs, you’ll find three large bedrooms, including a primary retreat with his and hers walk-in closets and a luxurious ensuite boasting a 4-piece bath. An additional stylish 4-piece bathroom serves the other bedrooms with ease. The fully finished, cozy basement is carpeted for comfort and provides extra living space for a family room, office, or gym. Step outside to a fully fenced, private backyard with a deck — ideal for summer BBQs and outdoor relaxation. Situated on a quiet court and offering a single-car garage with a double car private driveway, this home is move-in ready and located close to parks, schools, Rec Centre and all the charm that Wellesley has to offer. Don’t miss your opportunity to call this wonderful property home — book your showing today!
Building information
Type
*****
Appliances
*****
Architectural Style
*****
Basement Development
*****
Basement Type
*****
Constructed Date
*****
Construction Style Attachment
*****
Cooling Type
*****
Exterior Finish
*****
Foundation Type
*****
Half Bath Total
*****
Heating Fuel
*****
Heating Type
*****
Size Interior
*****
Stories Total
*****
Utility Water
*****
Land information
Access Type
*****
Amenities
*****
Sewer
*****
Size Frontage
*****
Size Total
*****
Rooms
Main level
2pc Bathroom
*****
Dining room
*****
Foyer
*****
Kitchen
*****
Living room
*****
Basement
Recreation room
*****
Utility room
*****
Second level
4pc Bathroom
*****
Bedroom
*****
Bedroom
*****
Primary Bedroom
*****
4pc Bathroom
*****
Main level
2pc Bathroom
*****
Dining room
*****
Foyer
*****
Kitchen
*****
Living room
*****
Basement
Recreation room
*****
Utility room
*****
Second level
4pc Bathroom
*****
Bedroom
*****
Bedroom
*****
Primary Bedroom
*****
4pc Bathroom
*****
Main level
2pc Bathroom
*****
Dining room
*****
Foyer
*****
Kitchen
*****
Living room
*****
Basement
Recreation room
*****
Utility room
*****
Second level
4pc Bathroom
*****
Bedroom
*****
Bedroom
*****
Primary Bedroom
*****
4pc Bathroom
*****
Main level
2pc Bathroom
*****
Dining room
*****
Foyer
*****
Kitchen
*****
Living room
*****
Basement
Recreation room
*****
Utility room
*****
Second level
4pc Bathroom
*****
Bedroom
*****
Bedroom
*****
Primary Bedroom
*****
4pc Bathroom
*****
Main level
2pc Bathroom
*****
Dining room
*****
Courtesy of RE/MAX TWIN CITY REALTY INC.
Book a Showing for this property
Please note that filling out this form you'll be registered and your phone number without the +1 part will be used as a password.

