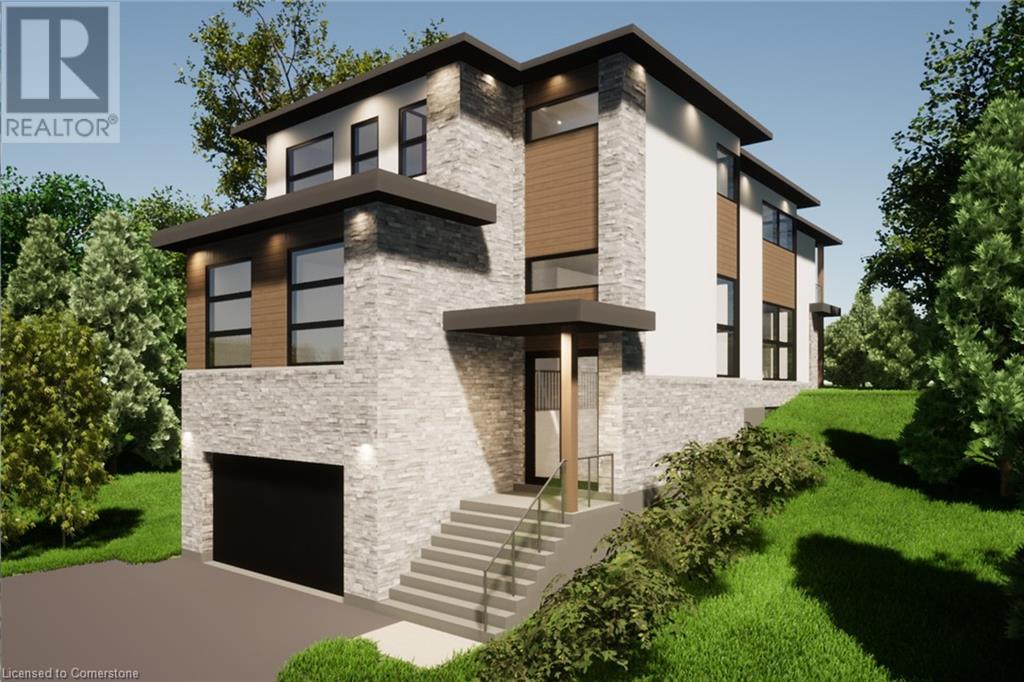Free account required
Unlock the full potential of your property search with a free account! Here's what you'll gain immediate access to:
- Exclusive Access to Every Listing
- Personalized Search Experience
- Favorite Properties at Your Fingertips
- Stay Ahead with Email Alerts
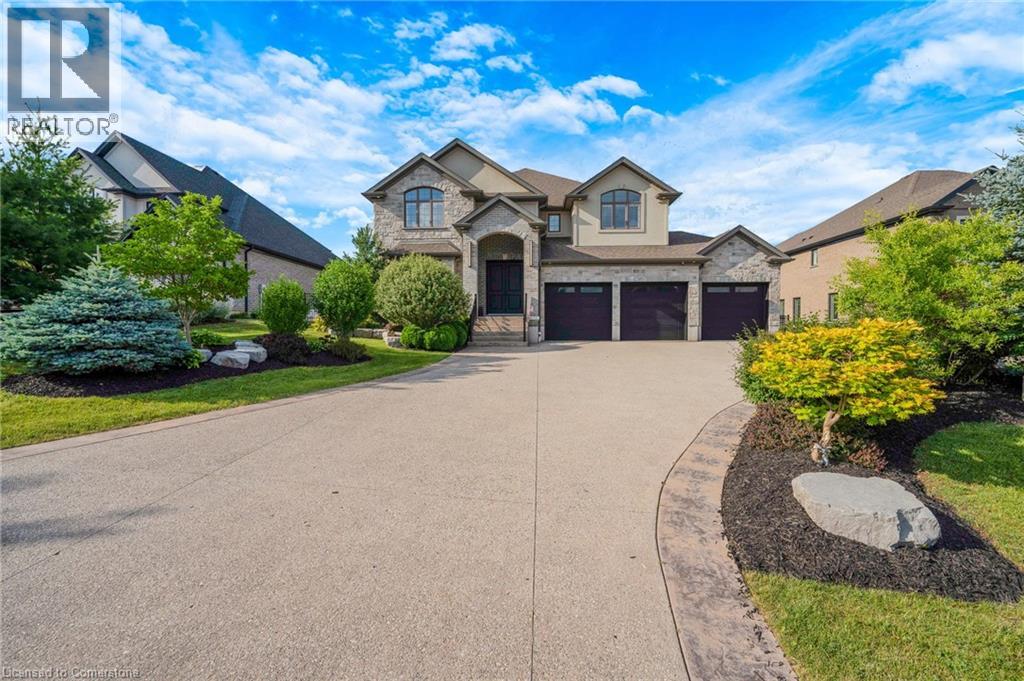
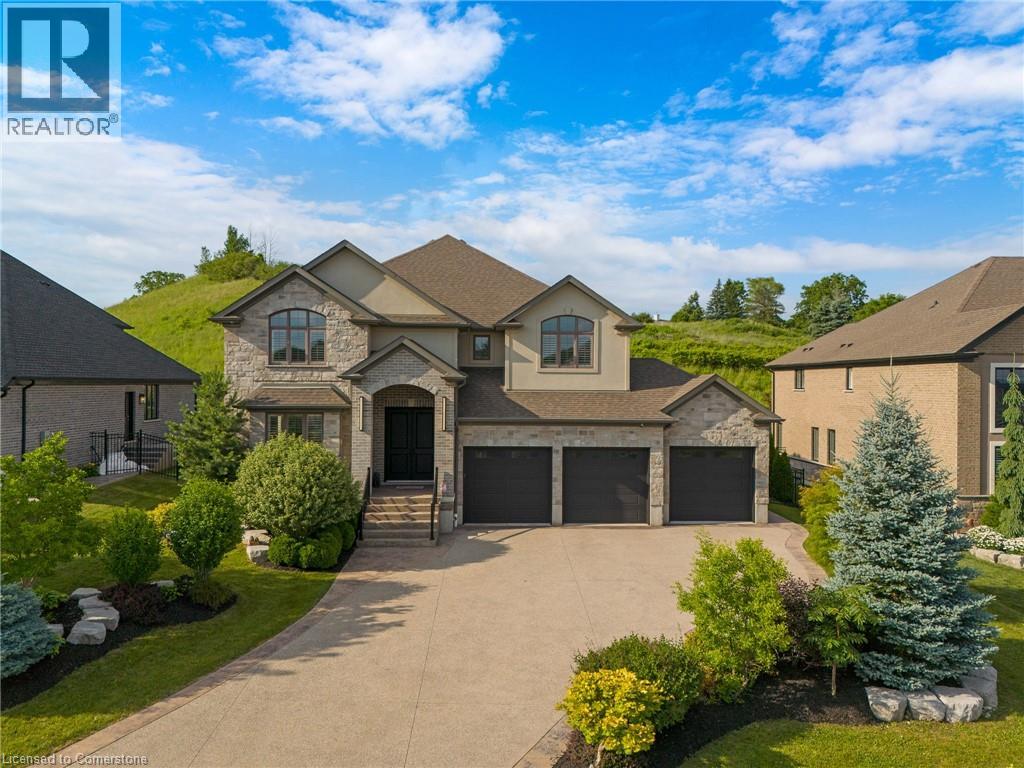
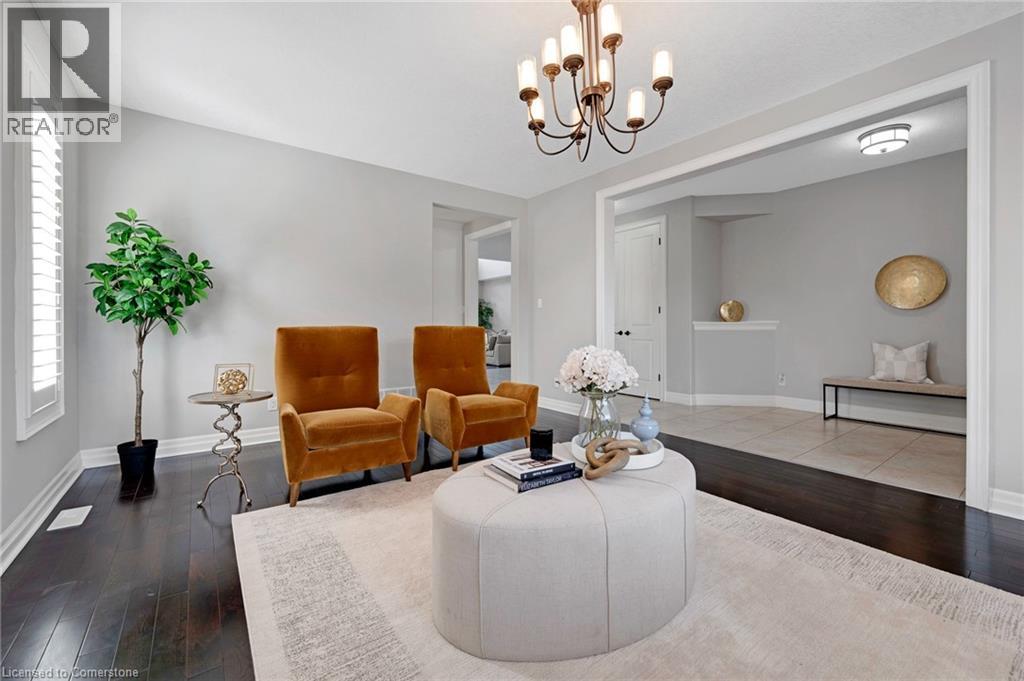
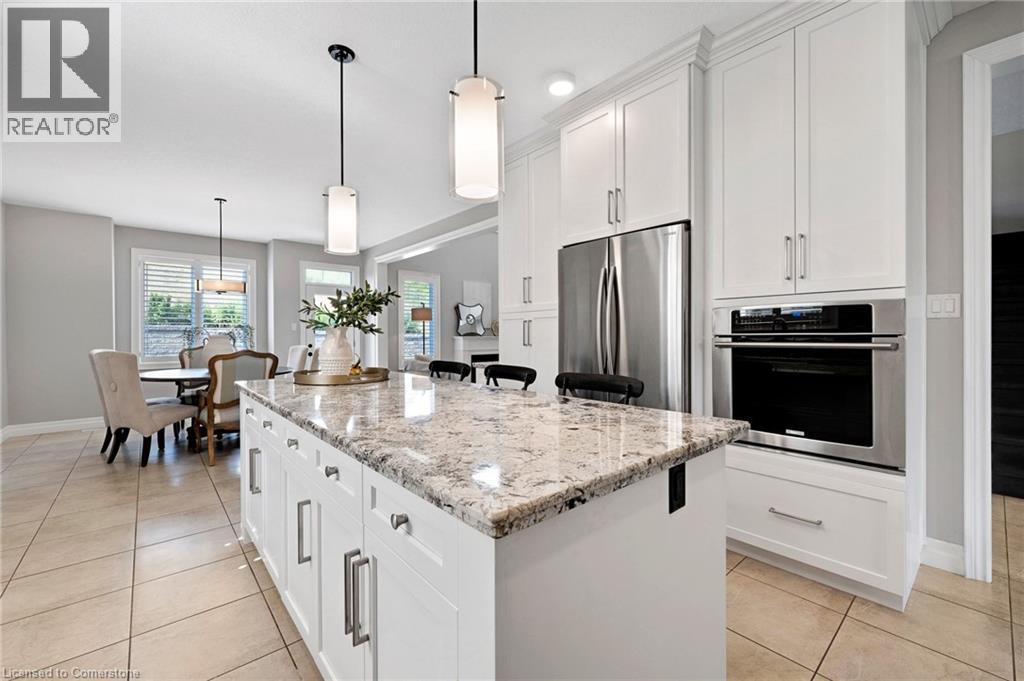
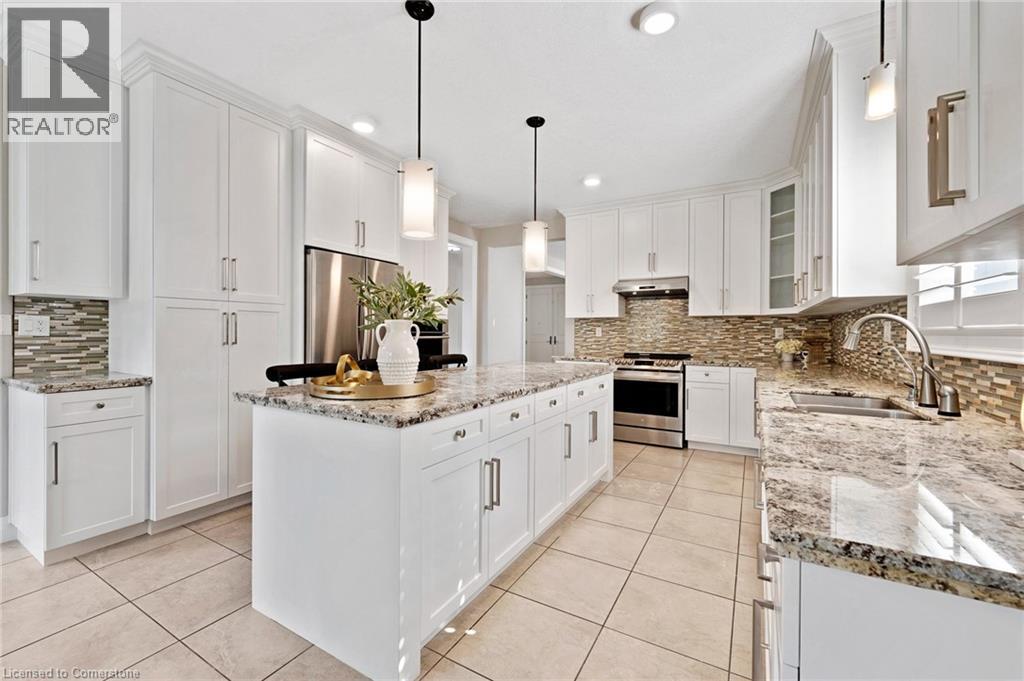
$2,380,000
209 RIVER BIRCH Street
Kitchener, Ontario, Ontario, N2C2V3
MLS® Number: 40750364
Property description
A rare opportunity in prestigious Hidden Valley, this elegant 2-storey home backs onto mature greenspace and delivers nearly 5,300 sq. ft. of refined living space. Designed with both style and practicality in mind, it features a bright open-concept layout with soaring ceilings, rich hardwood floors, and oversized windows that bring the outdoors in. The chef-inspired kitchen is finished with granite counters, a striking island, and direct access to the private backyard. Outside, the expansive yard is a blank canvas with endless potential. Design a custom pool, outdoor entertaining area, or garden retreat tailored to your vision. The great room makes a bold statement with its open-to-above design and custom iron-spindled staircase. Upstairs, you'll find four spacious bedrooms, including two with ensuites, plus a standout primary suite with dual walk-in closets and a spa-style bath. The finished lower level adds flexibility with a large rec room, wet bar, 3-piece bath, and a private garage entry, ideal for extended family or guests. Hidden Valley is one of the region’s most exclusive addresses, known for its natural surroundings, privacy, and proximity to top-rated schools, golf courses, and upscale amenities. This is a home that makes a lasting impression inside and out!
Building information
Type
*****
Appliances
*****
Architectural Style
*****
Basement Development
*****
Basement Type
*****
Constructed Date
*****
Construction Style Attachment
*****
Cooling Type
*****
Exterior Finish
*****
Foundation Type
*****
Half Bath Total
*****
Heating Fuel
*****
Heating Type
*****
Size Interior
*****
Stories Total
*****
Utility Water
*****
Land information
Access Type
*****
Amenities
*****
Sewer
*****
Size Depth
*****
Size Frontage
*****
Size Irregular
*****
Size Total
*****
Rooms
Main level
Living room
*****
Kitchen
*****
Dining room
*****
Great room
*****
Office
*****
2pc Bathroom
*****
Basement
3pc Bathroom
*****
Recreation room
*****
Second level
Primary Bedroom
*****
5pc Bathroom
*****
Bedroom
*****
Bedroom
*****
Bedroom
*****
4pc Bathroom
*****
5pc Bathroom
*****
Courtesy of Corcoran Horizon Realty
Book a Showing for this property
Please note that filling out this form you'll be registered and your phone number without the +1 part will be used as a password.
